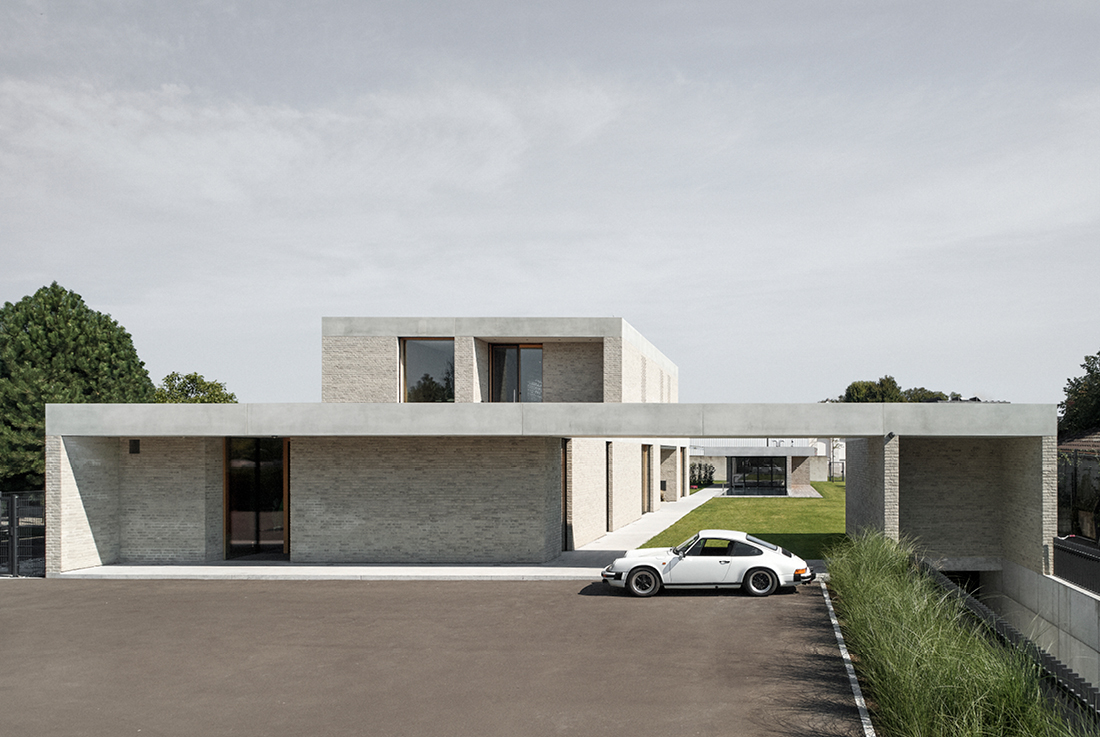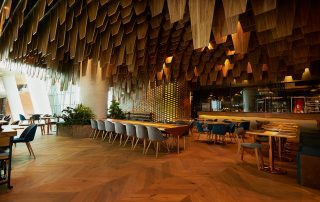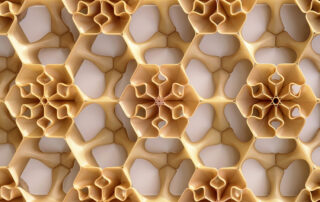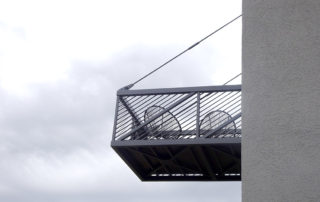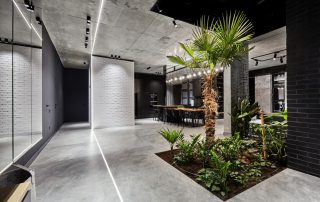In the vicinity of Lake Constance, the longitudinal plot extends in an east-west direction. The property is accessed either via a spacious forecourt with parking for visitors or through the underground garage. Upon entering the house, two guest bedrooms with a shared bathroom are situated near the entrance. From there, the layout flows into the kitchen and adjoining pantry, followed by the dining area, which leads to the living room, set three steps lower.
A floating steel staircase with wooden treads, enclosed by a wall of glass bricks, leads to the upper floor, where the main bedrooms and a bathroom are located. Oak was the primary material chosen for the furnishings, surfaces, and flooring, lending warmth and natural elegance. In contrast, natural stone was selected for the kitchen, bathrooms, and entrance area to provide a sense of refinement and durability.
The outdoor area, pool, and wellness zone are arranged within the garden, each offering spaces for individual retreat and relaxation.
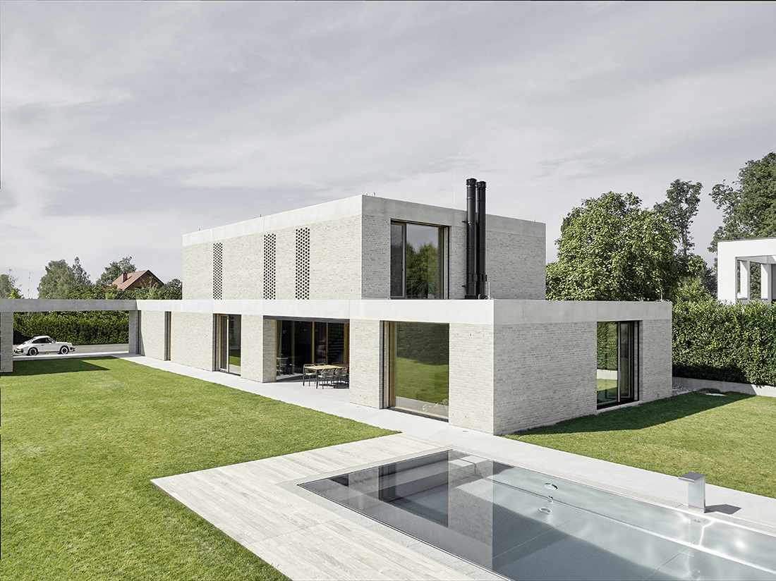
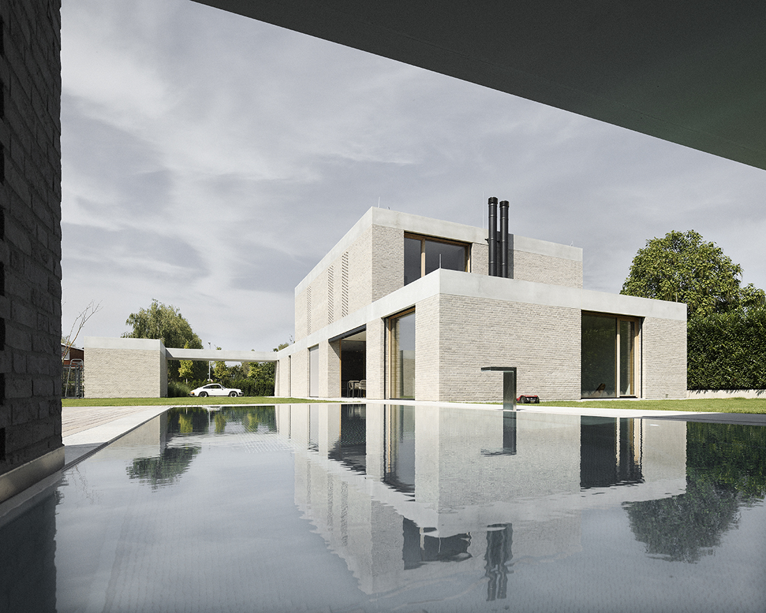
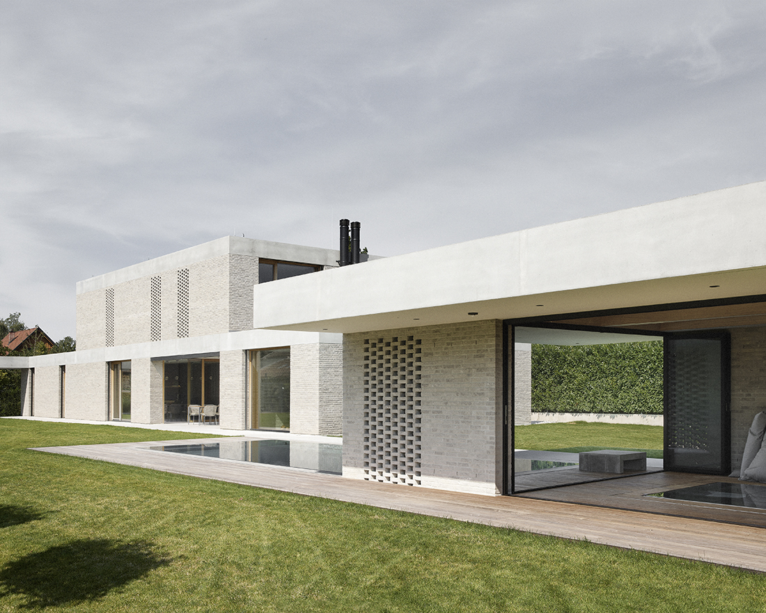
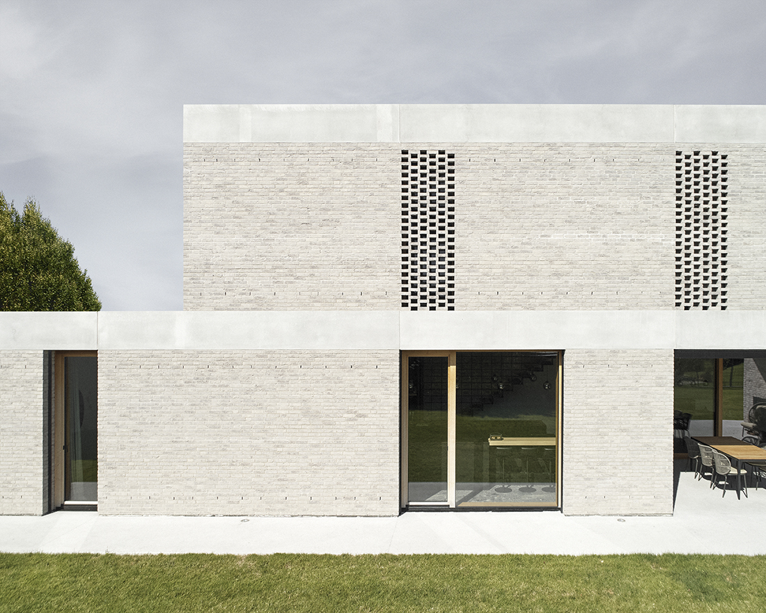
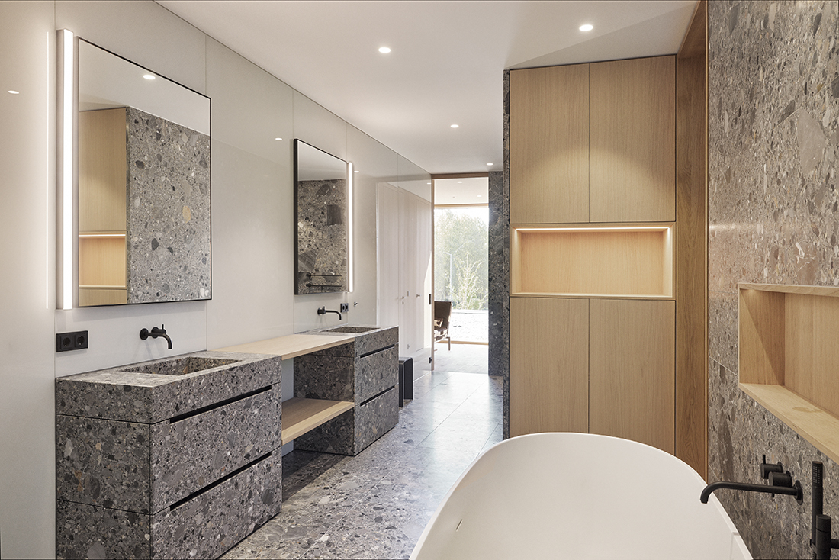
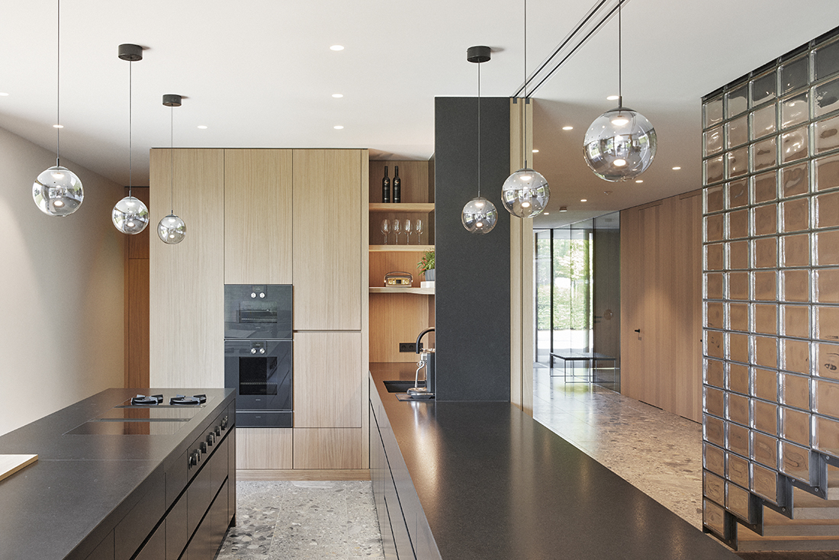
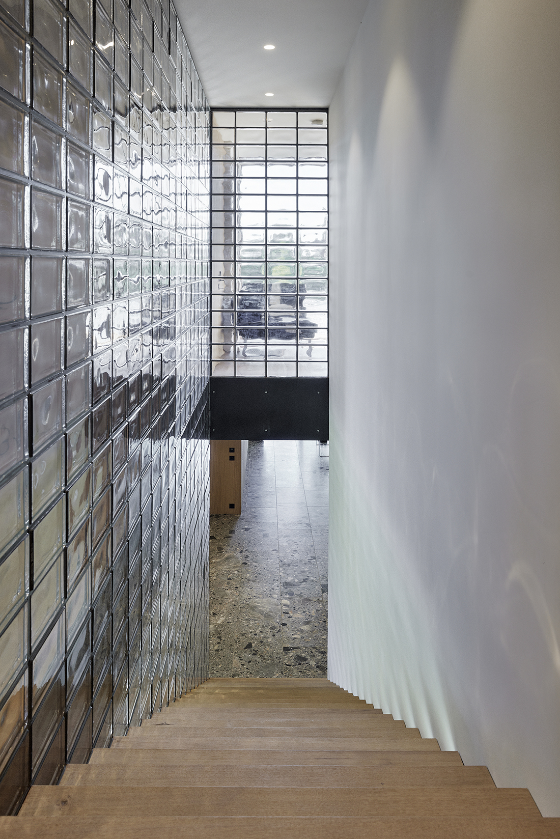
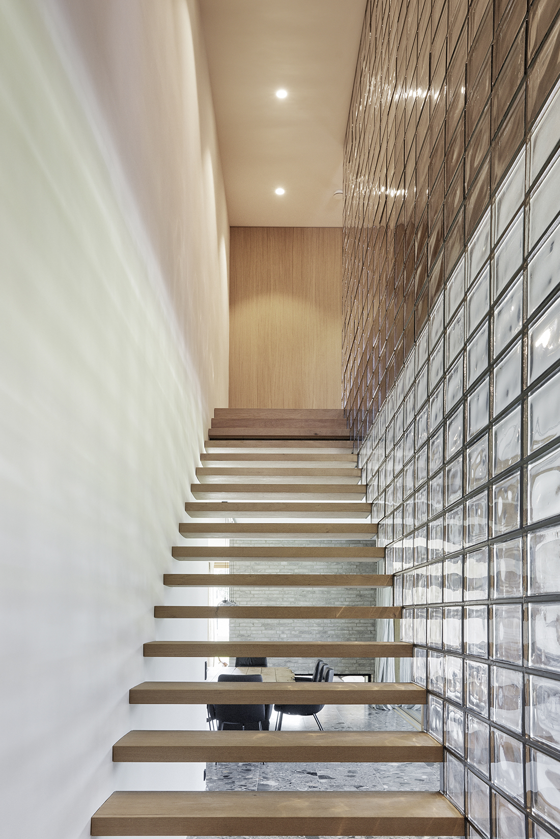
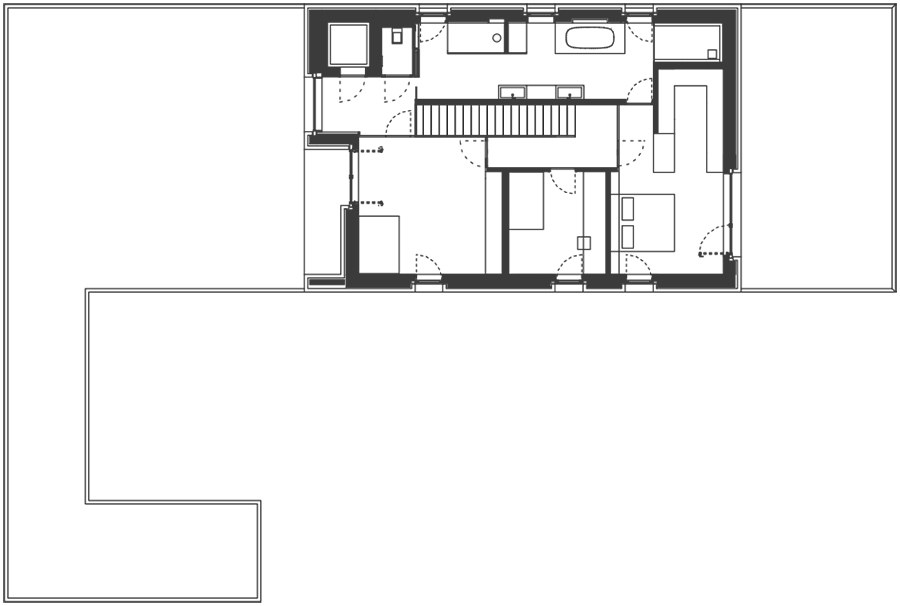



Credits
Architecture
Früh Architekturbüro; Alexander Früh, Peter Fürschuss, Alexander Mangold
Client
Private
Year of completion
2023
Location
Hard, Austria
Total area
344 m2
Site area
2.296 m2
Photos
Adolf Bereuter


