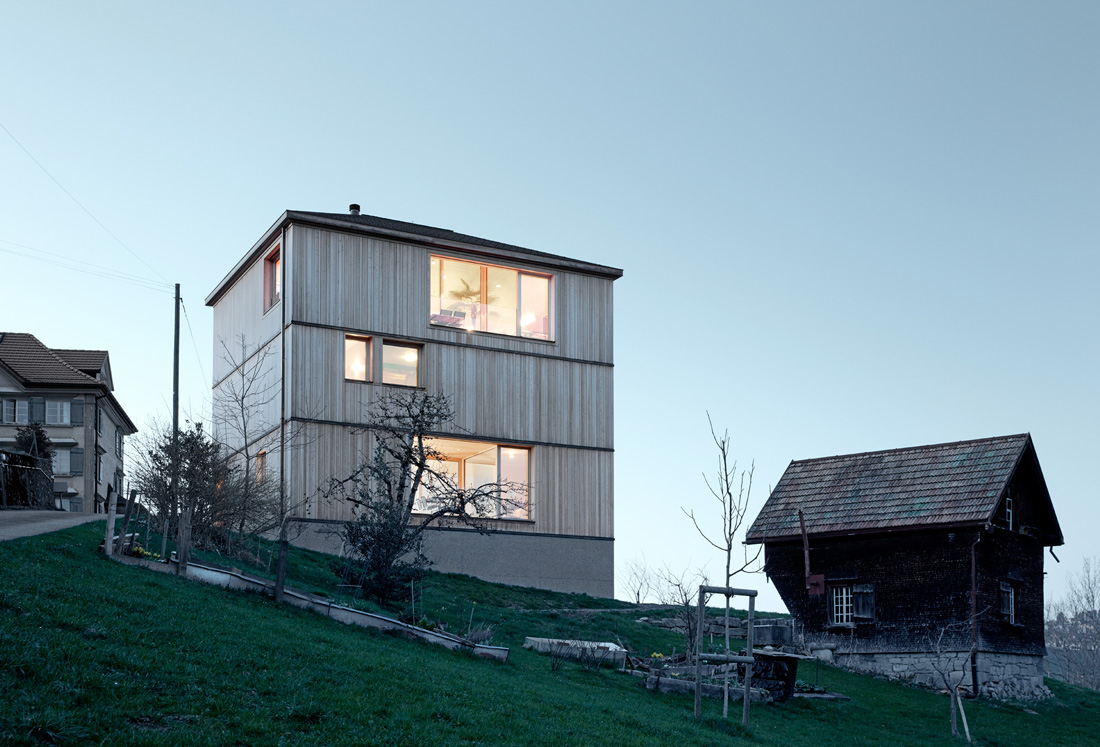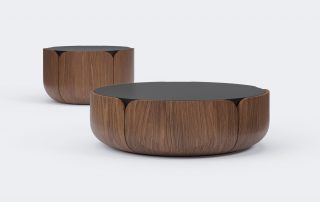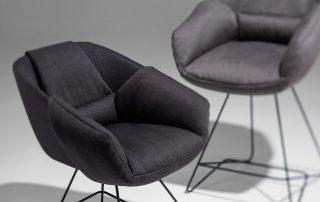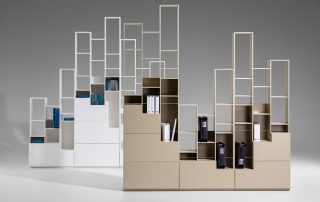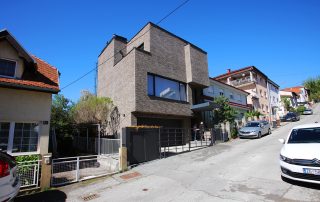The striking landscape of the village of Trogen against the distinctive backdrop of the Appenzell region always demanded a compact settlement structure. The place is characterized by stately homes. Rows of houses that are mostly dense, terraced high-rise residential buildings are based on the simple laws of optimal sun exposure in steeply rising or falling locations. This makes any new building stand out in such a small village, especially when it replaces a former farmhouse that was burnt down in a “townscape protection zone of national importance.”
From the 17th century onward, the village prospered thanks to the Zellweger family – important tradespeople in the region. Inspired by contacts in Lyon, Genoa and Barcelona, they commissioned magnificent palaces that still shape the townscape to this day. Narrow alleys and a busy village center make one easily forget that this is Switzerland.
The house on Schopfacker was inspired by a traditional historical order, characterizing many townscapes in Appenzell. Its architectural design language is a clear reference to traditional bourgeois living in the Appenzell region. The new structure featuring a granny flat on the ground floor takes on the proportions of the surroundings and is sited as a confident free-standing building where the old farmhouse once stood, henceforth marking some sort of “capstone” on the eastern edge of the village.
The two-family house distinguishes itself from the neighboring houses with its solid timber construction, presenting itself sculpturally much like a relief. The attentive observer however recognizes similarities with the Zellweger houses: the tall shape, similar proportions and the hipped roof on all sides are a nod to the village fabric. It was important for our project to not only reference the shapes of the palaces but continue them in their own tradition. The goal is to create a setting for bourgeois living in a house that is not stuck in the past, but rather meets modern demands.
The merging of old and new culminates inside the building. Wood-paneling on the walls is reminiscent of old parlors, while the open living room, the concrete core and the inserted loggia fulfill contemporary living standards. The top floor is both a cozy wooden parlor and a light-filled living room. Each piece of furniture and artwork, whether dating from the Renaissance or modernism, has its place. The living room affords a view of the village, while the panorama window in the kitchen frames vistas from the valley to Lake Constance.
The scaled-back timber structure reveals a critical examination of historical examples. The new building replaces the former structure in a self-assured manner while engaging in a dialog with its neighbors – much like the Zellweger family would have wanted it.
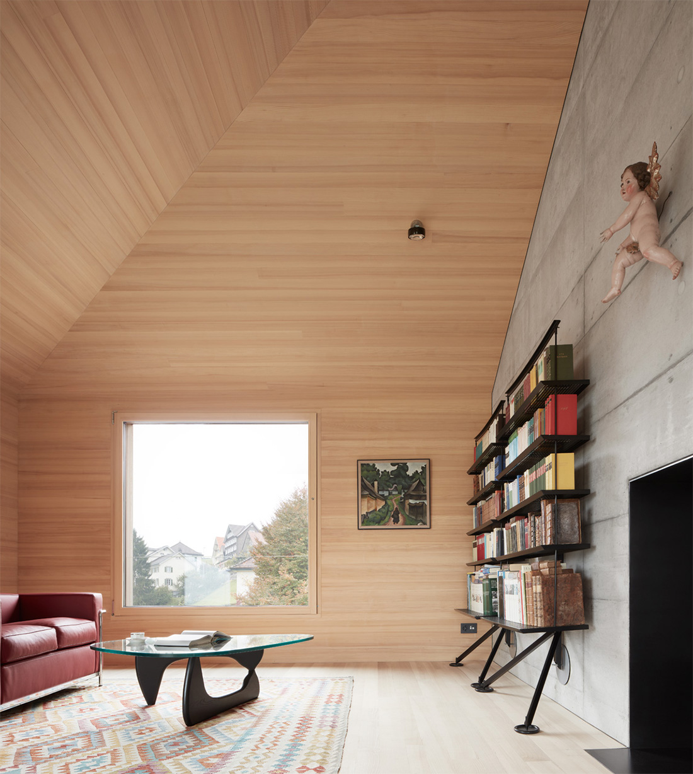
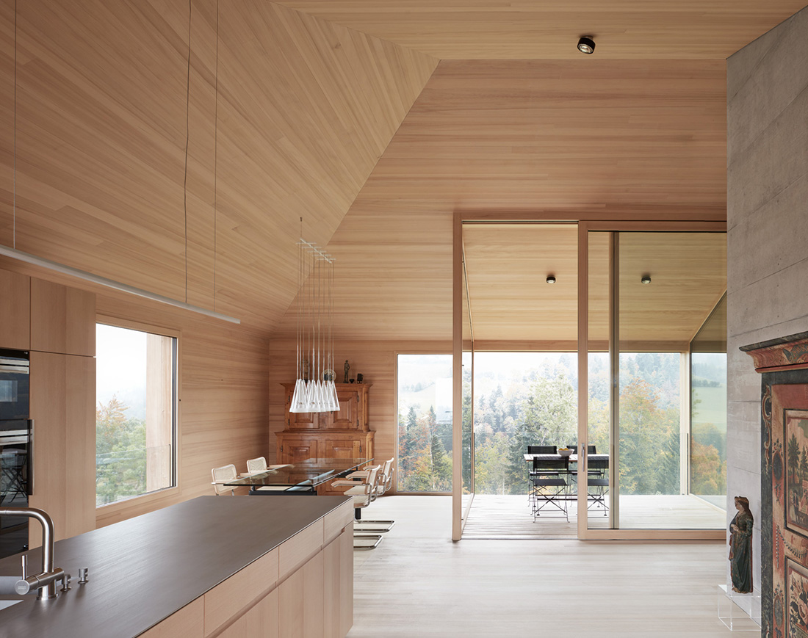
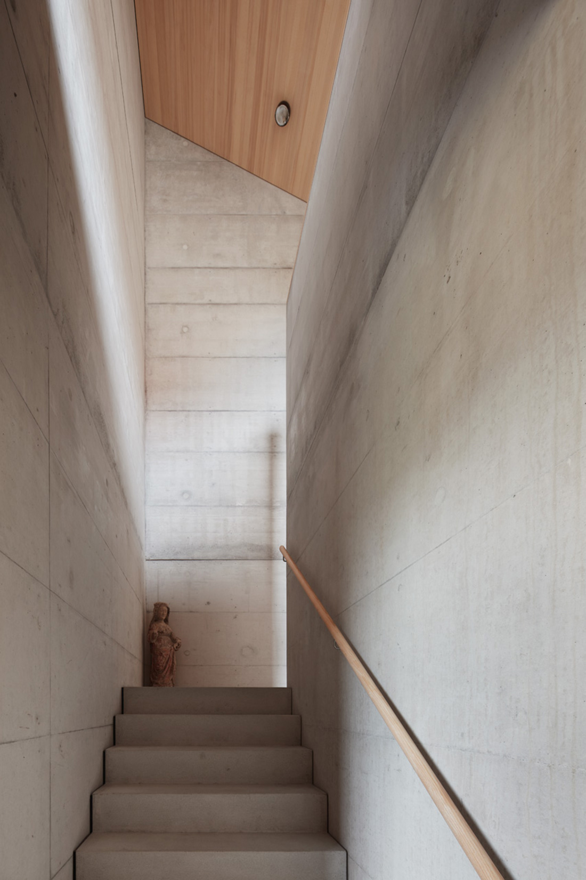
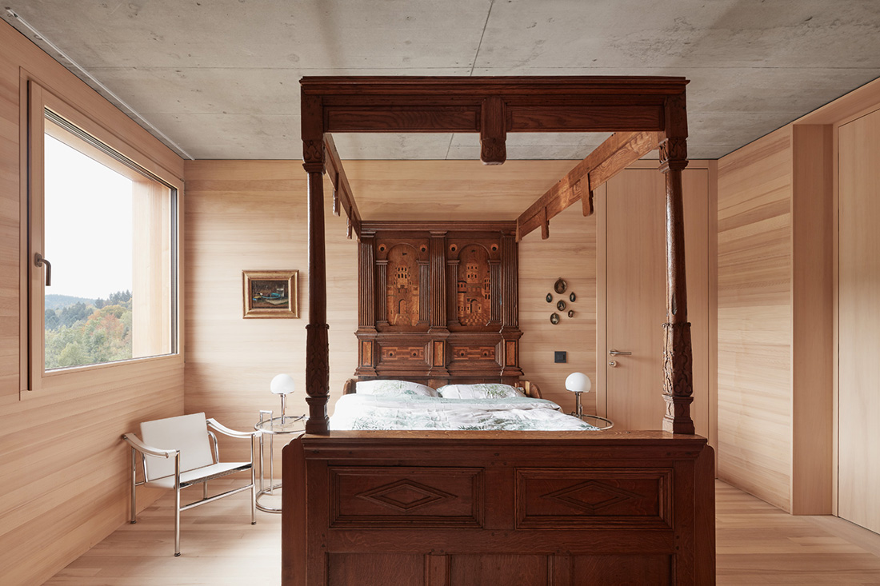
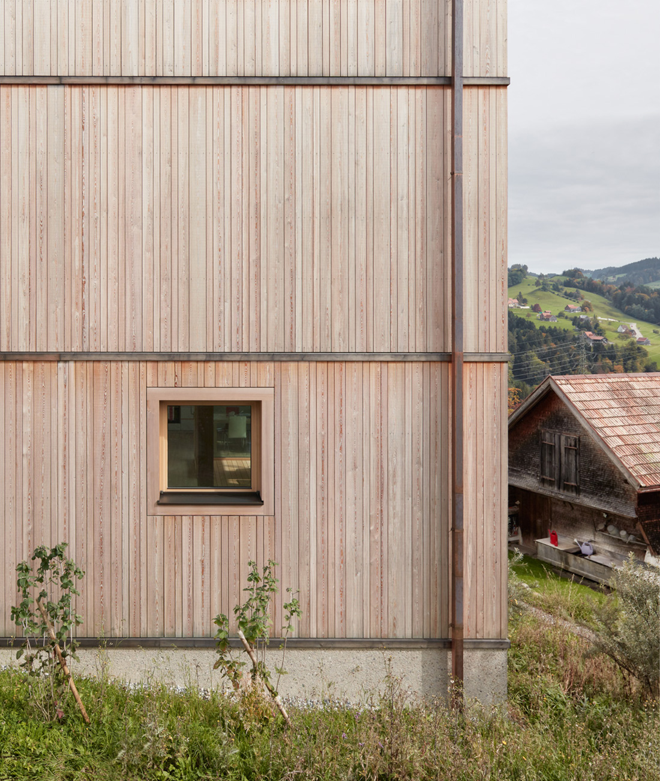
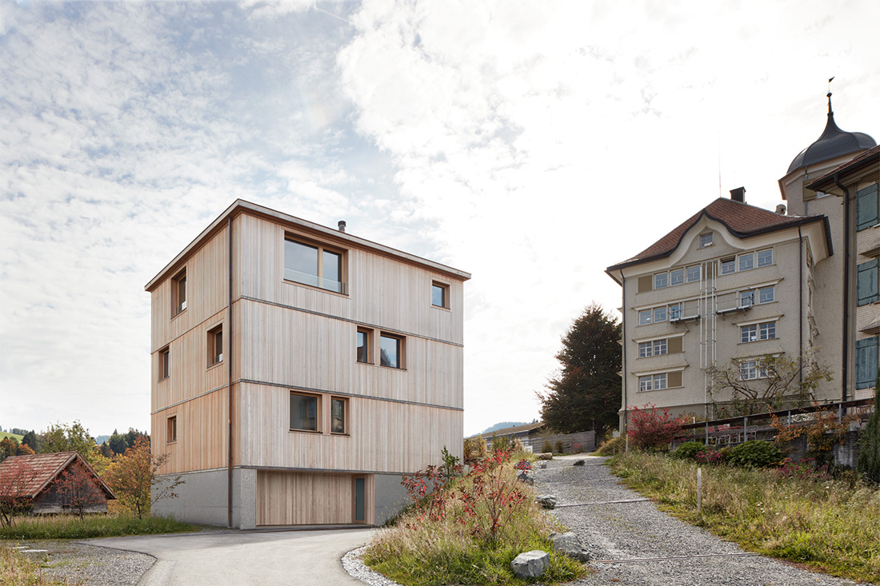
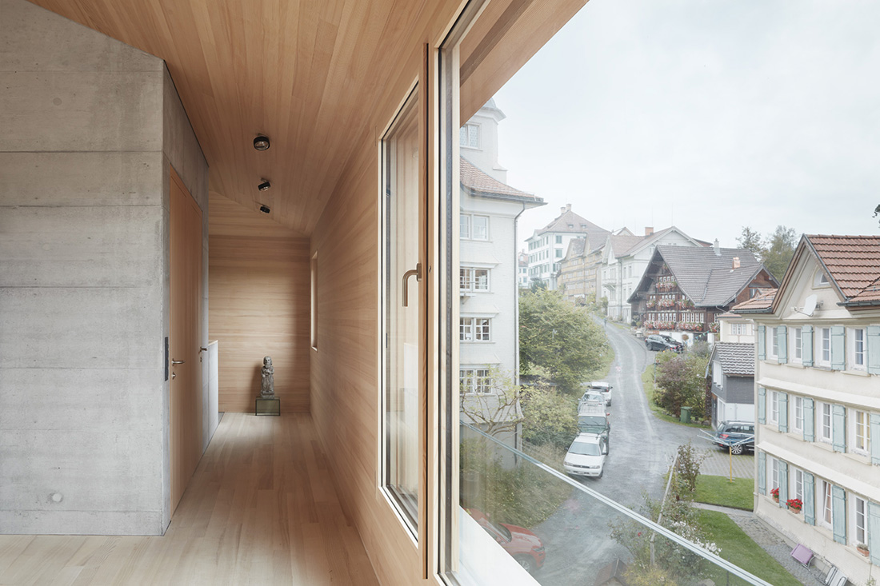
Credits
Architecture
Bernardo Bader Architects
Team
Joachim Ambrosig, Philipp Bechter
Year of completion
2017
Location
Trogen, Switzerland
Floor space
370 m² and 360m² as second step
Photos
Bernardo Bader Architects



