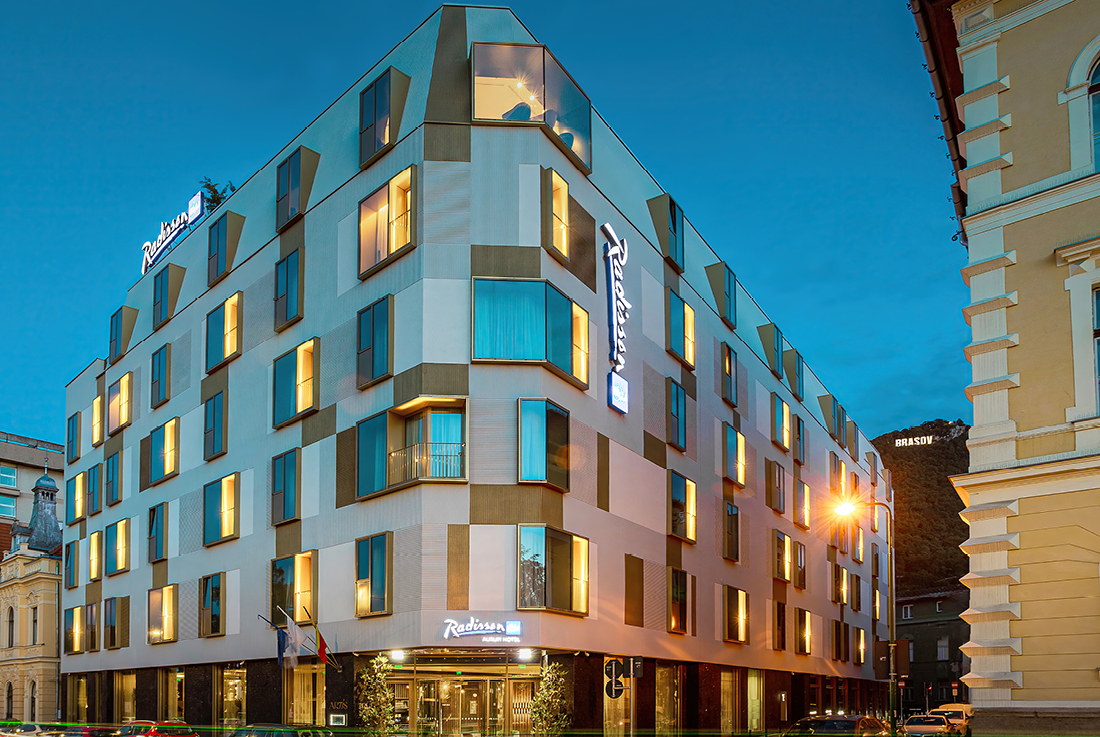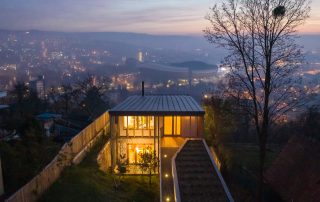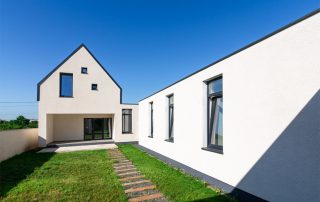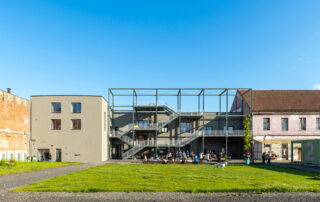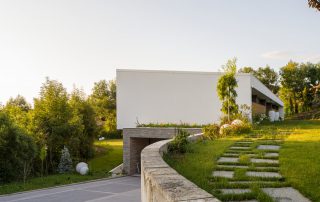The project involves the renovation and conversion of an existing building, previously vacant and decayed, into a 5-star hotel offering 111 rooms, a sky bar and pool, an events area, and a wine cellar. The architectural concept emerged from an effort to reconcile various criteria inherent in the project: the location in the historical center, which imposed specific requirements, the architects’ own aesthetic principles, the economic considerations of the investor and hotel chain operator, and the preservation of historical artifacts discovered in the basement.
The requirement to use plaster on the facades led the architects to adopt a graphic composition featuring two-directional ribbed plaster, thus reviving a certain type of stylistic expressiveness found on other buildings in the old town. Additionally, the sloping facade design of the top floor and the use of dormers contribute to the building’s contextualism. The staggered alignment of windows is reminiscent of the alcoves of the old fortress defensive wall, the remnants of which have been uncovered and are currently exhibited in the hotel’s basement. In fact, this wall, or more precisely the defensive bastion (the Goldsmith Bastion) that once stood in this area, provided the project with its conceptual theme, hence the name Aurum. The use of brass color on joinery and certain areas of the facade serves as an expression of this theme.
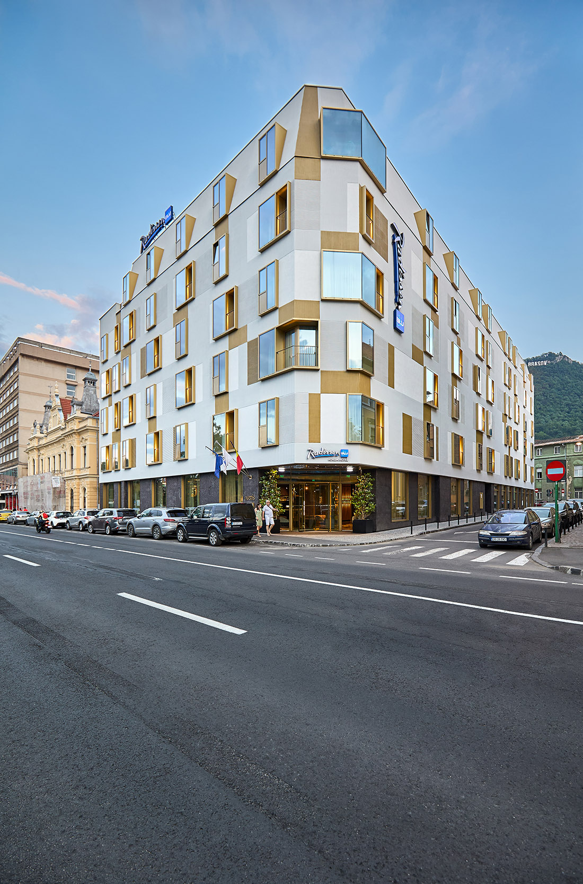

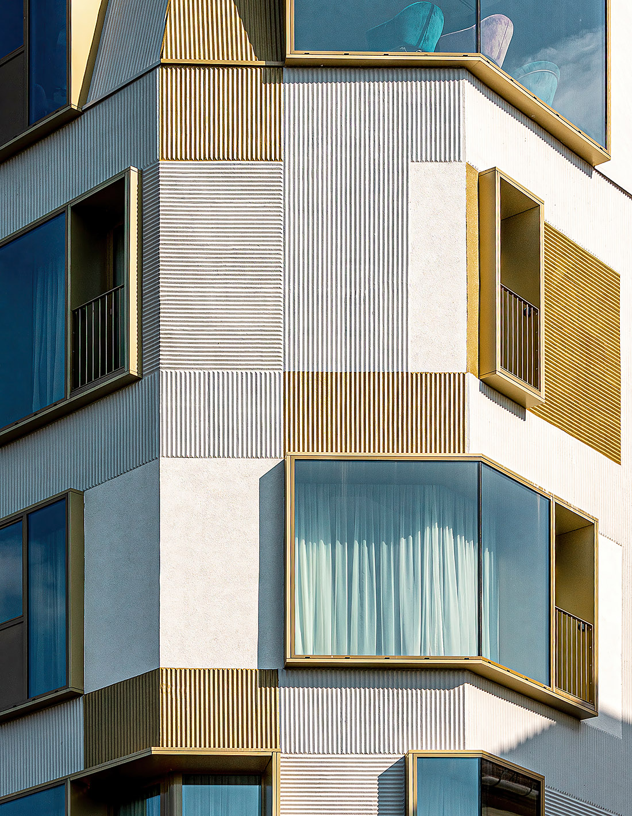
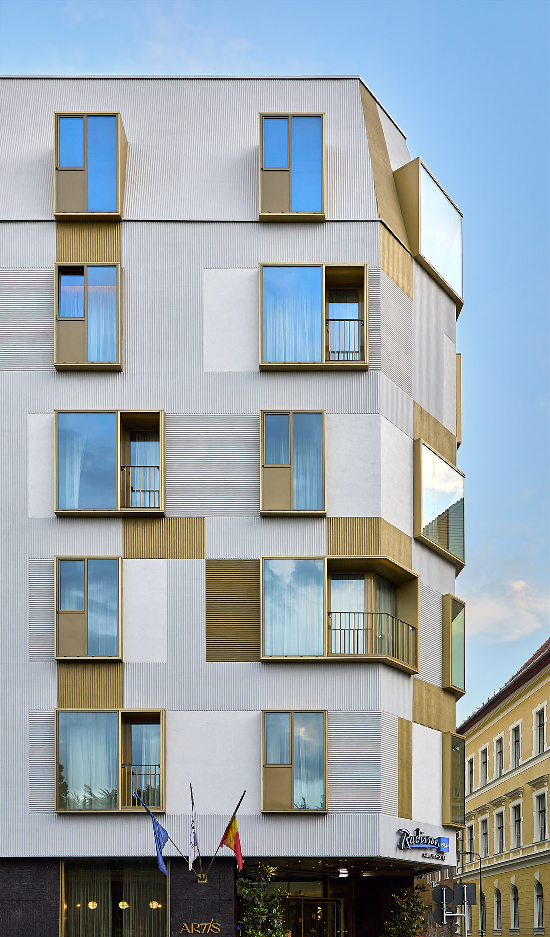

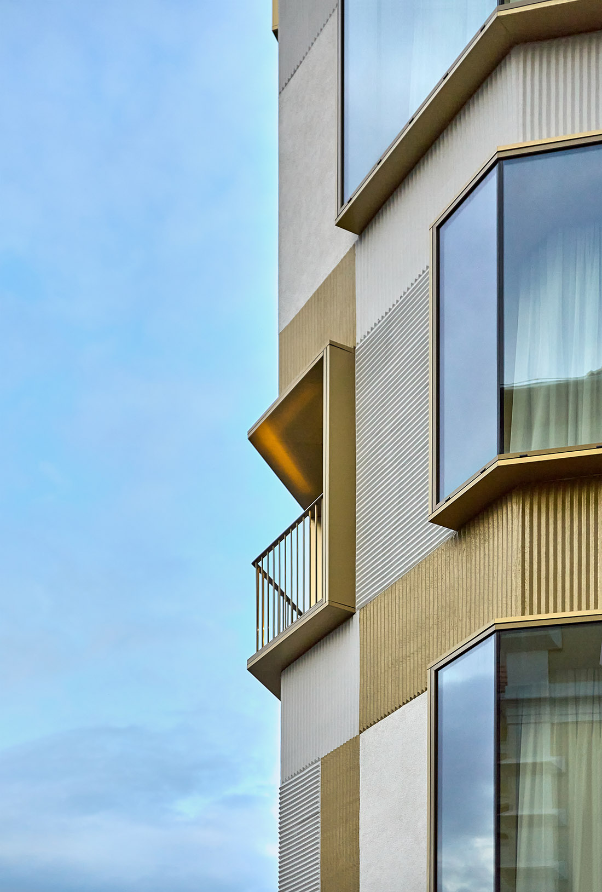
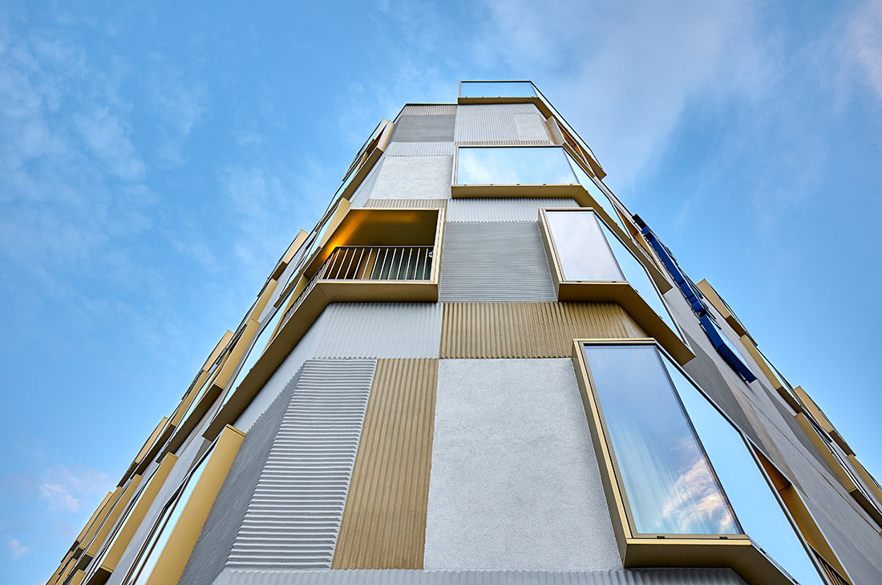
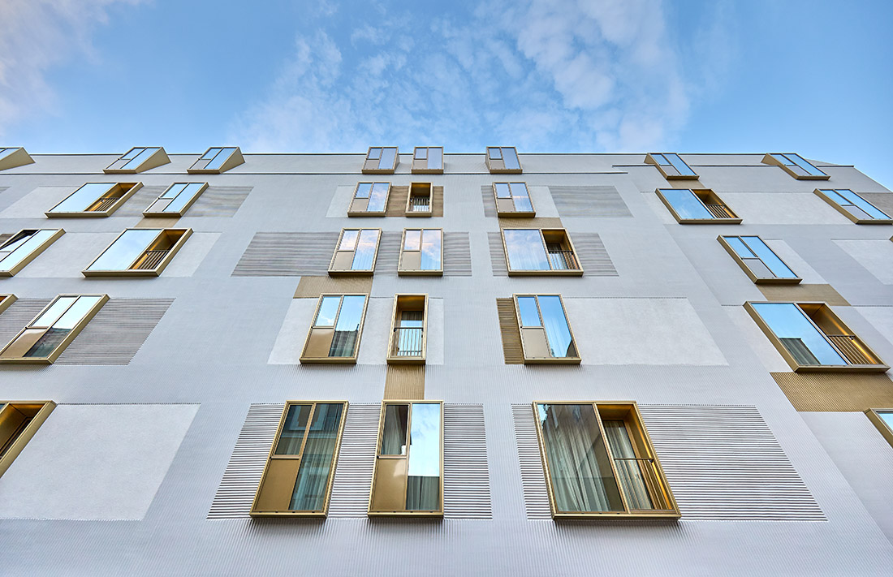
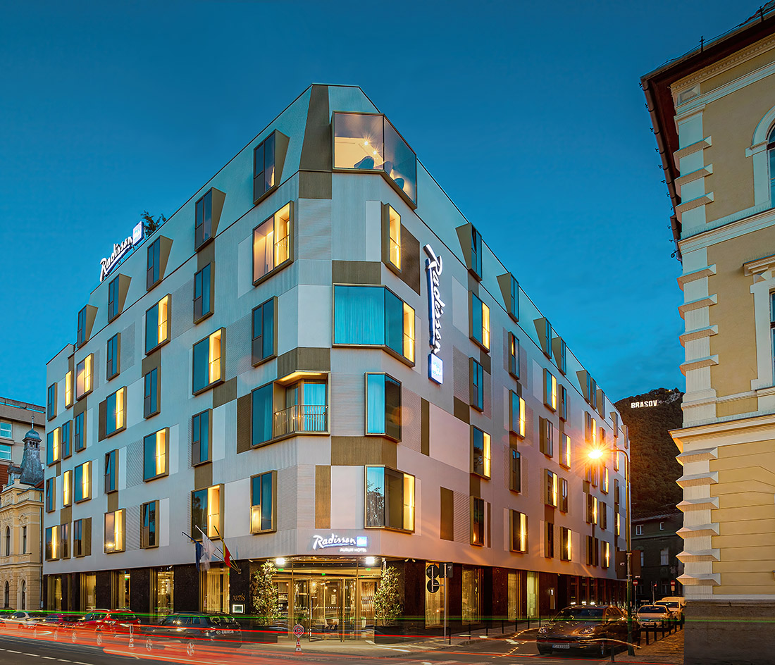

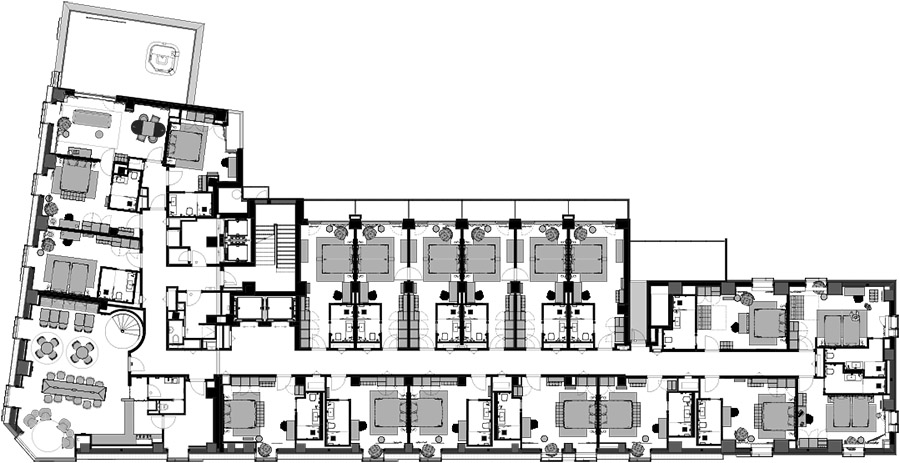
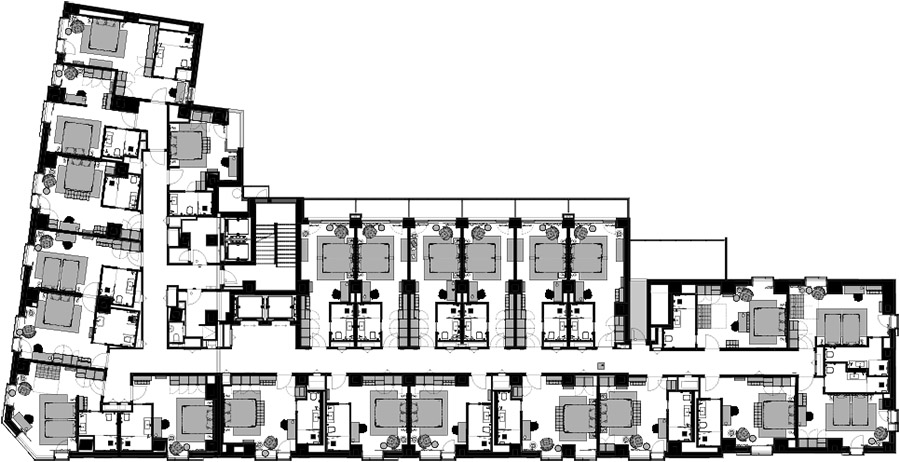

Credits
Architecture
ARHI GRUP; George Mihalache, Bogdan Stoica, Radu Nicolae, Andreea Nicolae
Client
RA-RA Hotels srl
Year of completion
2022
Location
Brașov, Romania
Total area
5.300,5 m2
Site area
1.443 m2
Photos
Arthur Țințu, Ciprian Gruia


