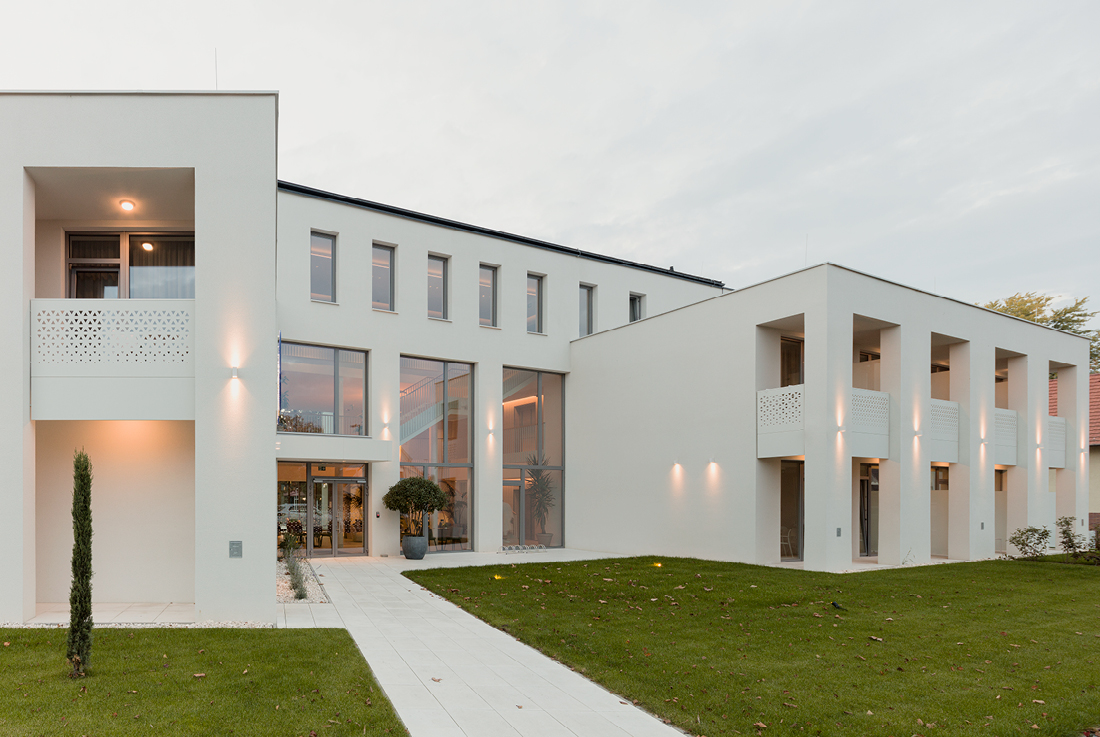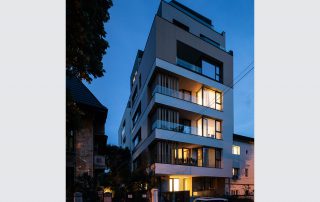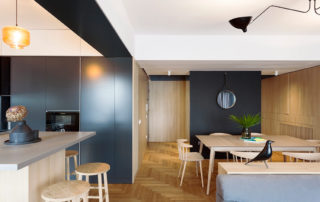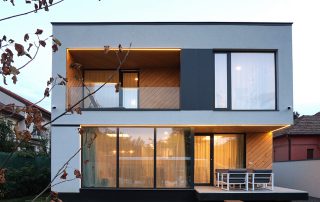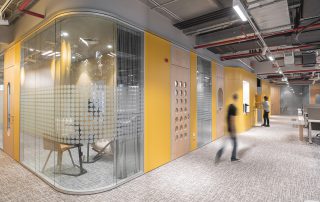Europe’s unique scenery, the Fertő-Neusidlersee cultural landscape, is a UNESCO World Heritage site, celebrated for its historical monuments, viniculture, and diverse flora and fauna. Our building was designed with two main objectives: preserving the natural environment and representing the essence of the vernacular architectural character of the cultural landscape.
The main mass of the building, situated on an irregular plot, consists of four cubes of varying lengths enclosing a central lobby space. This two-storey lobby atrium serves as the focal point, accessed from the street, where walkways converge and a main staircase winds through the levels. Community and service spaces occupy the ground floor of the cubes, while hotel rooms are arranged in a regular row on the first floor, with service rooms located in the inner cores. Suites and large interconnected roof terrace rooms adorn the second floor, along with mechanical spaces. The exterior features simple white rendered facades, typical of the landscape, with rhythmic two-storey porches on the long sides and interiors opening up between the cubes. Loggias connected to the rooms are nestled within the porches, while the higher mass above the central space is covered with a low-pitched roof. Walkable roof terraces or non-walkable flat roofs adorn the cubes.
Situated near the Hegykői thermal baths, the hotel exudes purity with its white facade, offering a tranquil retreat in harmony with the spiritual and physical rejuvenation provided by bathing.
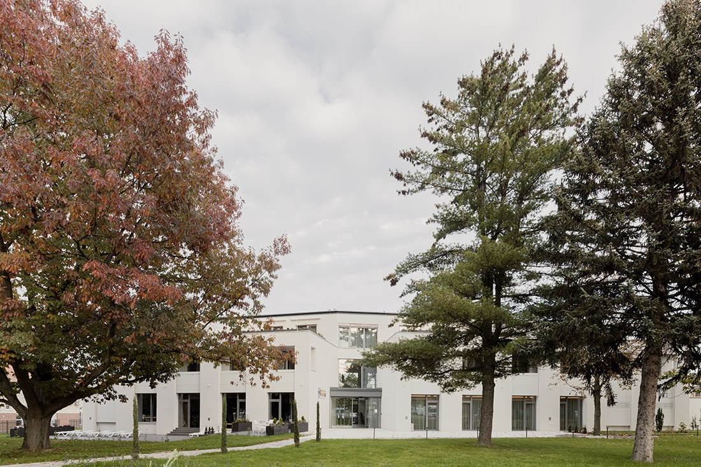
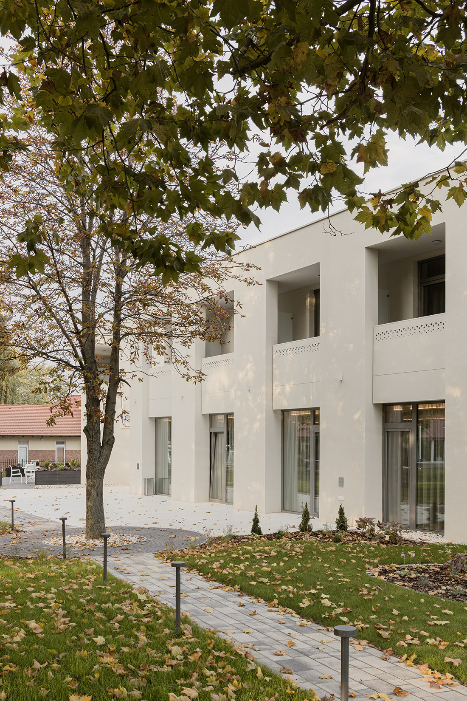
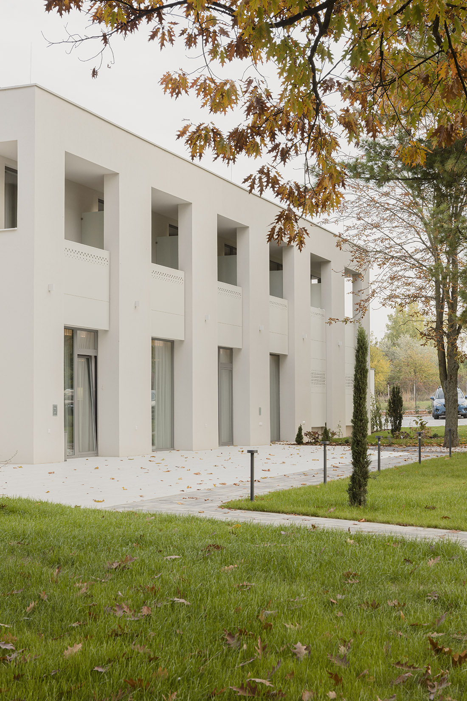
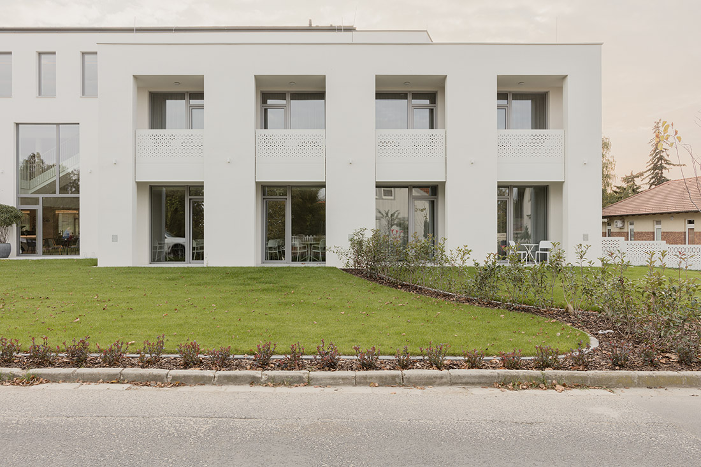
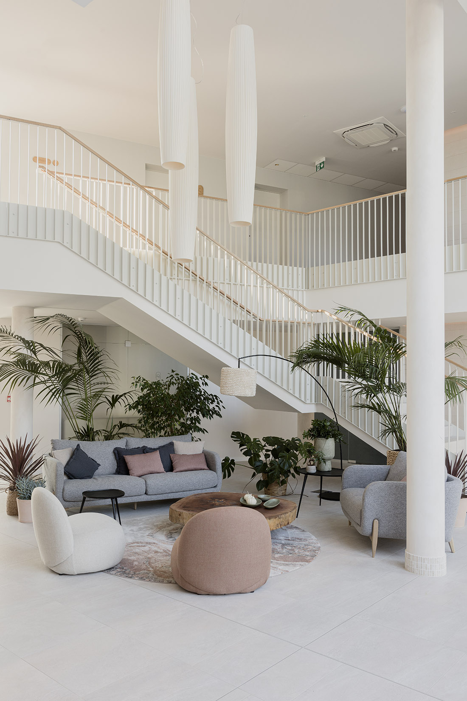
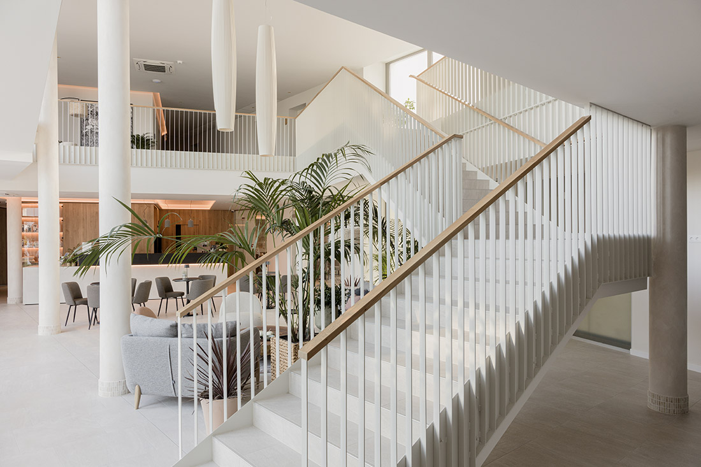
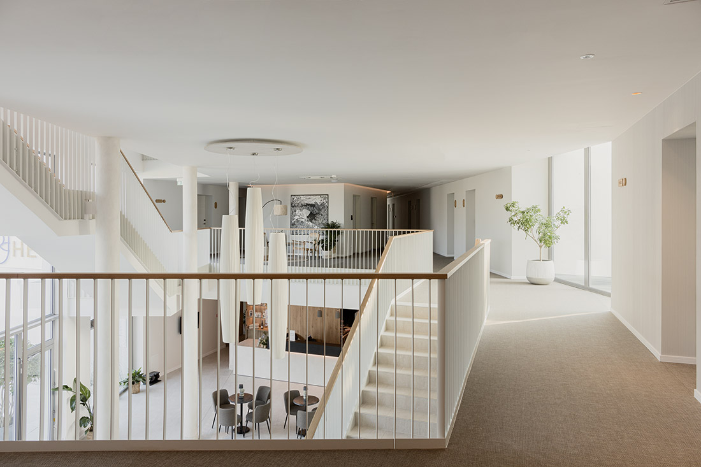
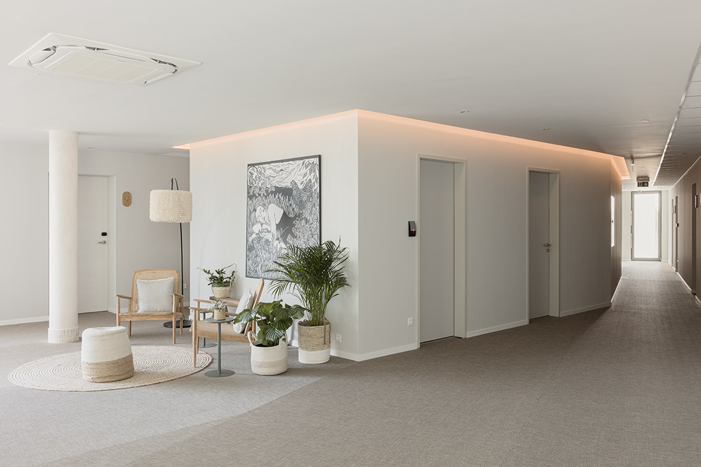
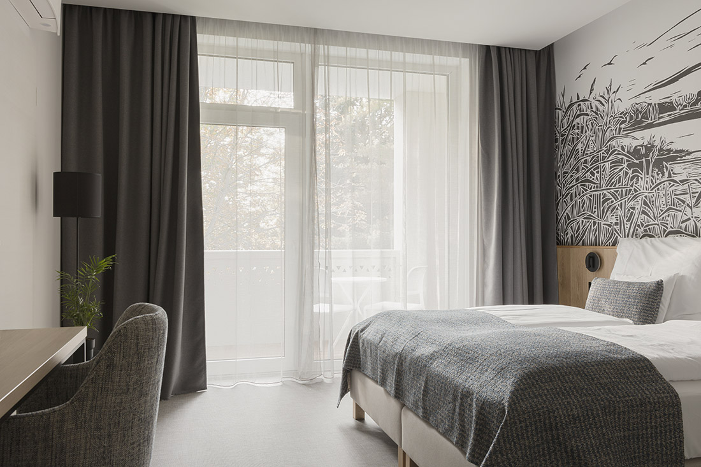
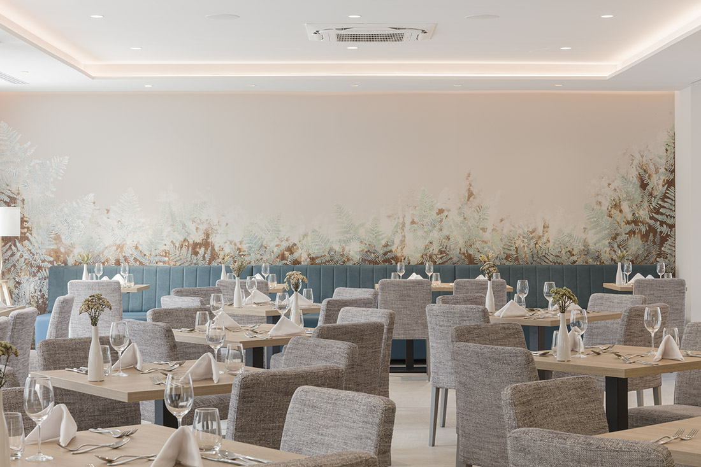
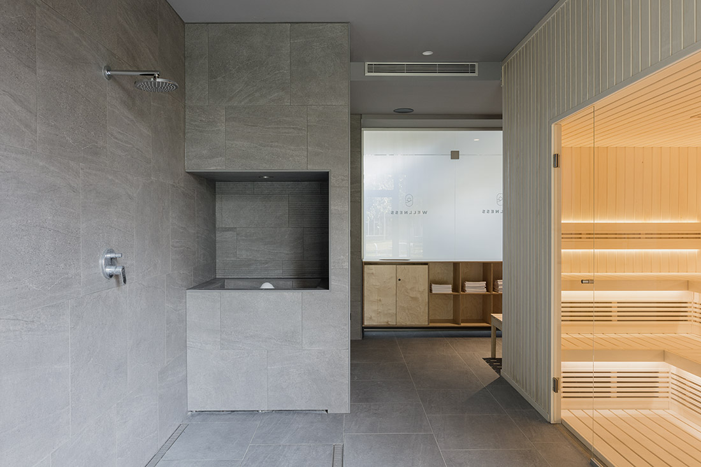
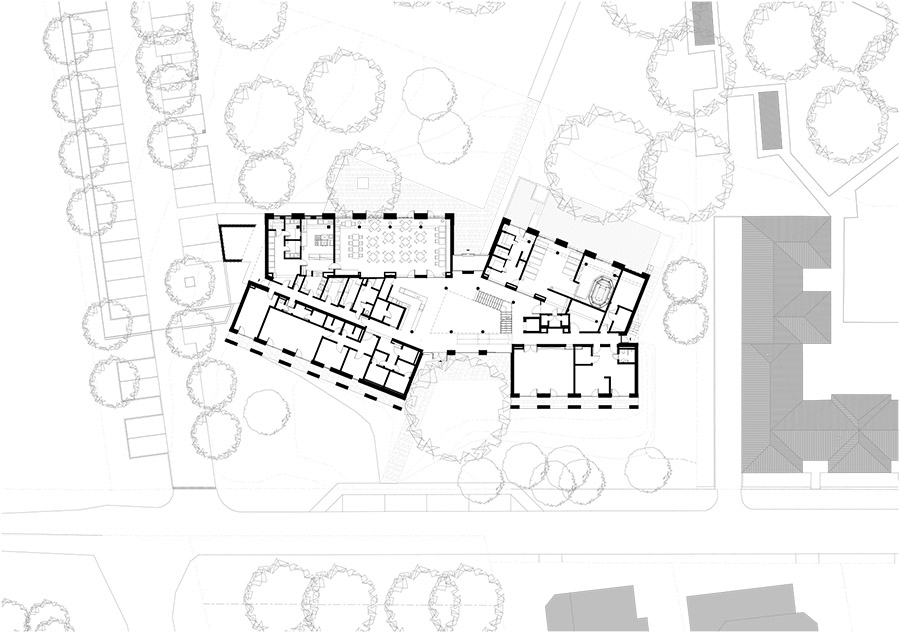
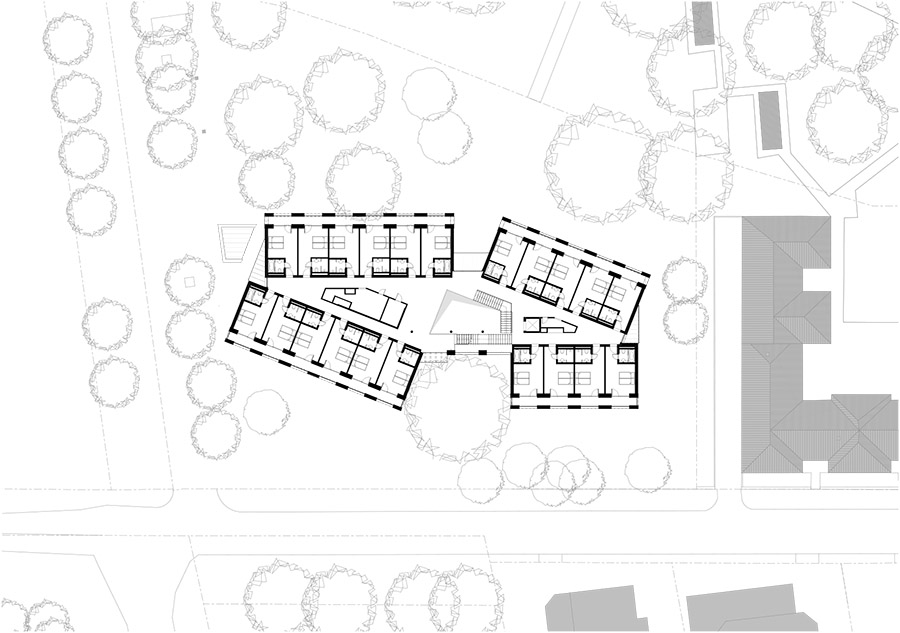
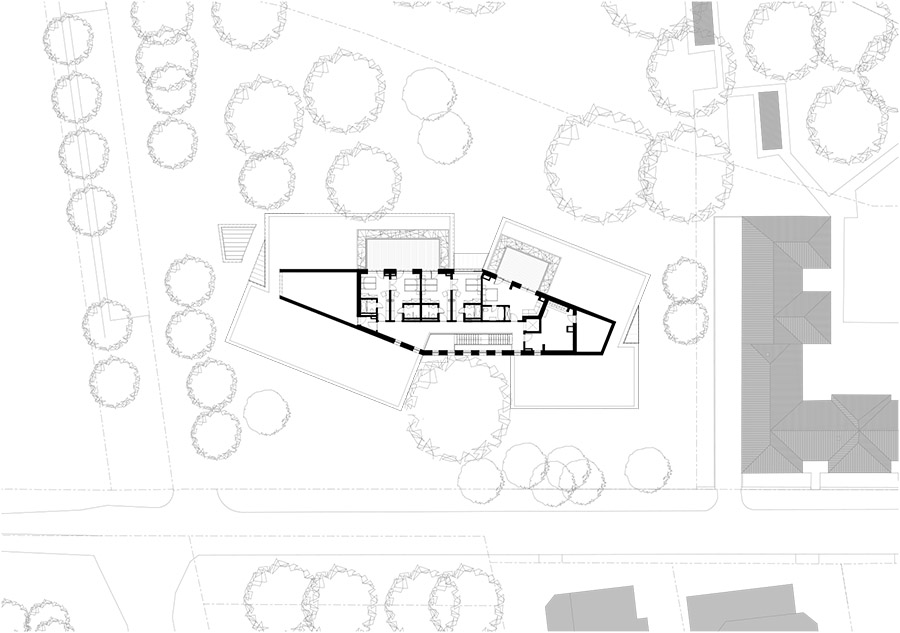

Credits
Architecture
ARCHI.DOC Építésziroda Kft.; Dávid Józsa, Attila Erdei, KIRÁDY Interiors; Rita Rebeka Kirády
Client
Sá-Ra Thermal
Year of completion
2022
Location
Hegykő, Hungary
Total area
1.050,5 m2
Site area
4.088 m2
Photos
Balázs Danyi
Project Partners
Avanda Studio; Csipler Vanda, Faltechnika Kft., Aqualine kft., IDdesign, Origo-Sánta Építő Zrt


