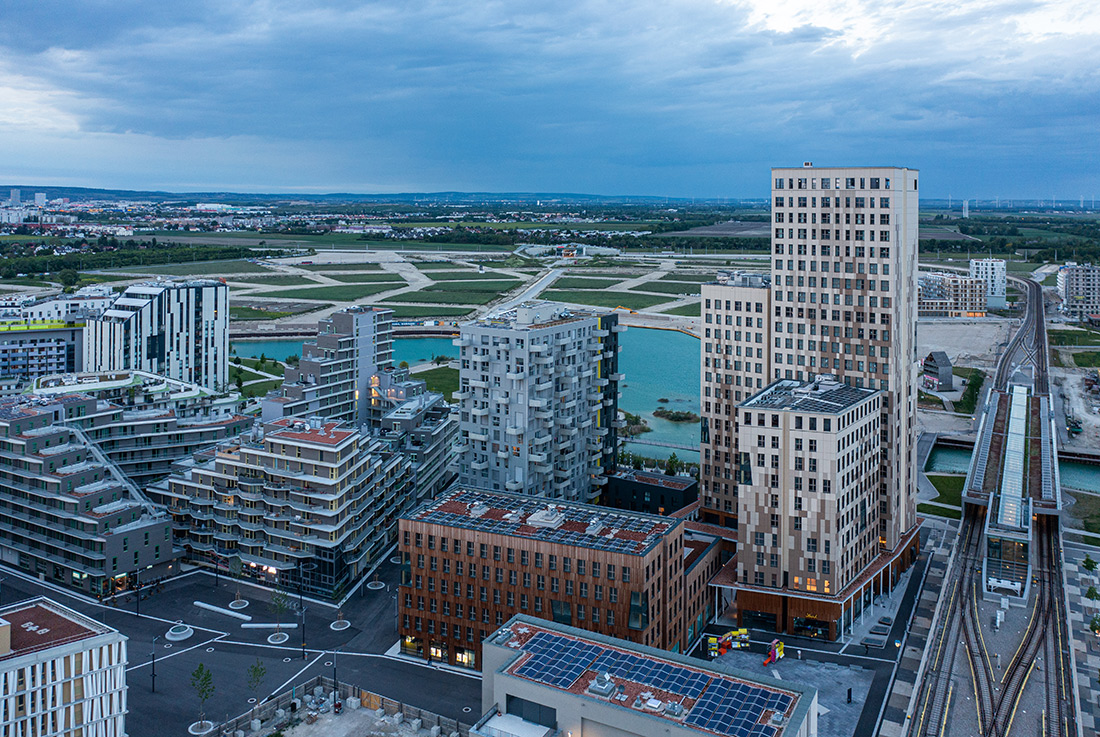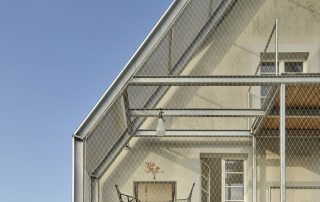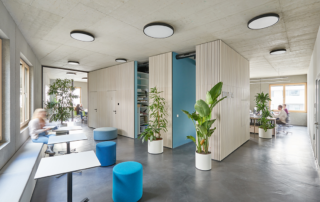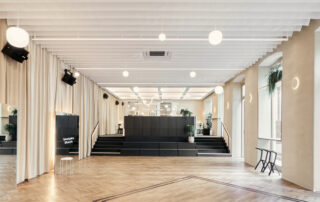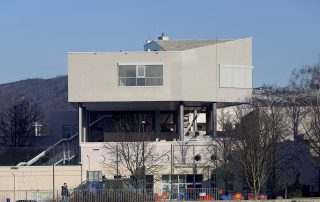With its 24 floors, HoHo Wien is one of the tallest timber towers in the world. More important, however, is its future urban usage. The tower forms an integrative element in the new urban district of Aspern in the Northeast of Vienna. From 2019 there are offices, serviced apartments, a hotel and wellness areas on 19.000 square meters usable area provided. The prerequisite for this round-the-clock usage mix is an innovative construction system: all interior walls are interchangeable, so that a high degree of variability and flexibility is achieved. Moreover, these walls provide a special spatial atmosphere because the material of wood remains visible and tangible. With this flexibility, HoHo Wien shows the advantages of hybrid construction compared to pure timber construction. The cores and accessions are made of concrete, 75% of the house have a timber construction share. Developed by RLP Rüdiger Lainer + Partner this is an innovative system which contributes significantly to the combination of economy and ecology, architecture and utility value.
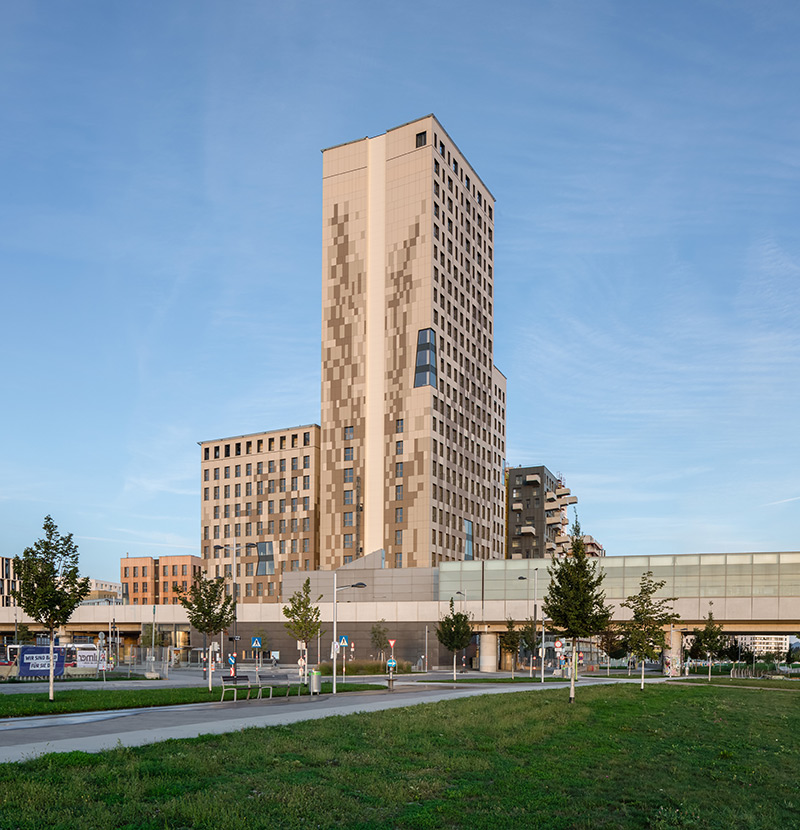
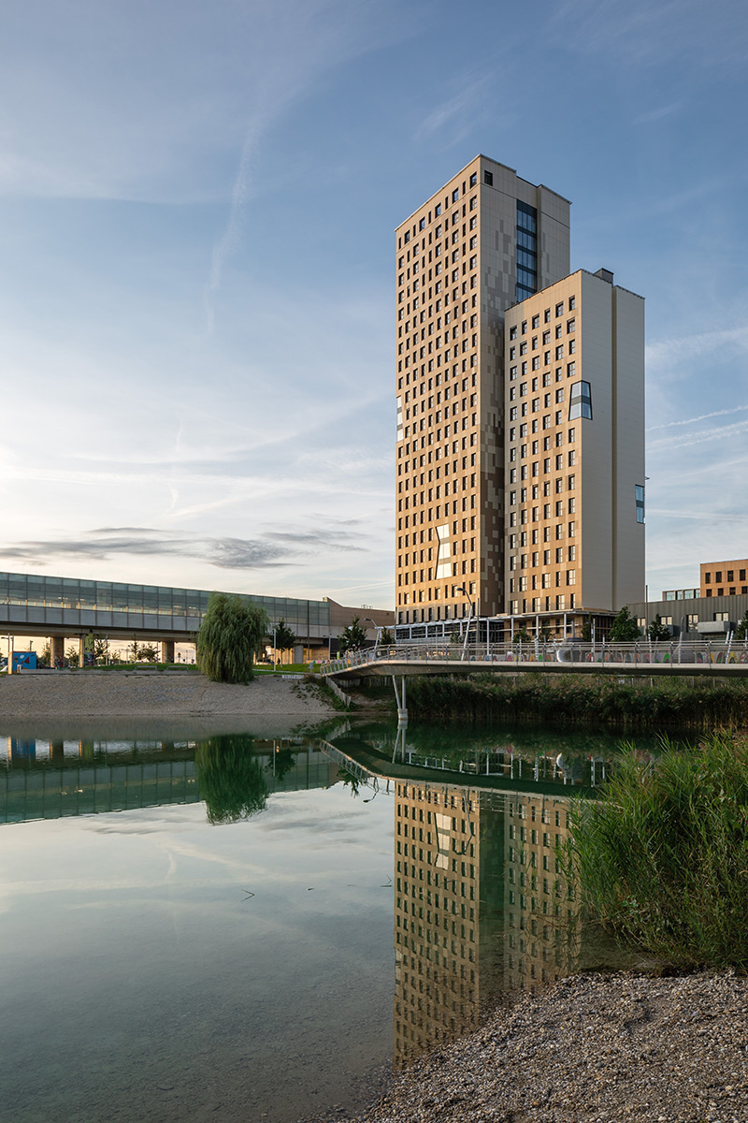
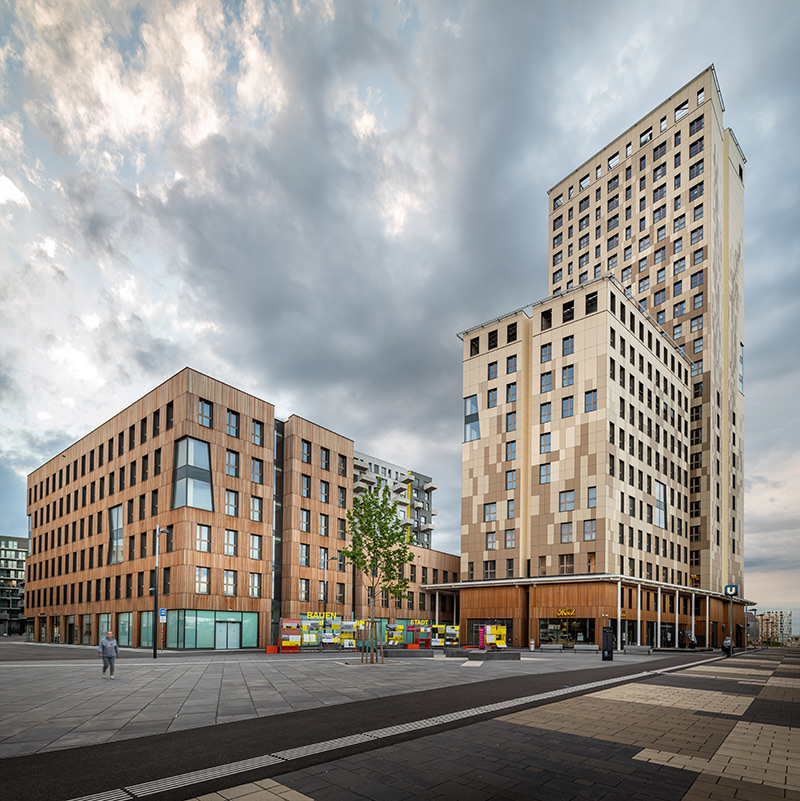
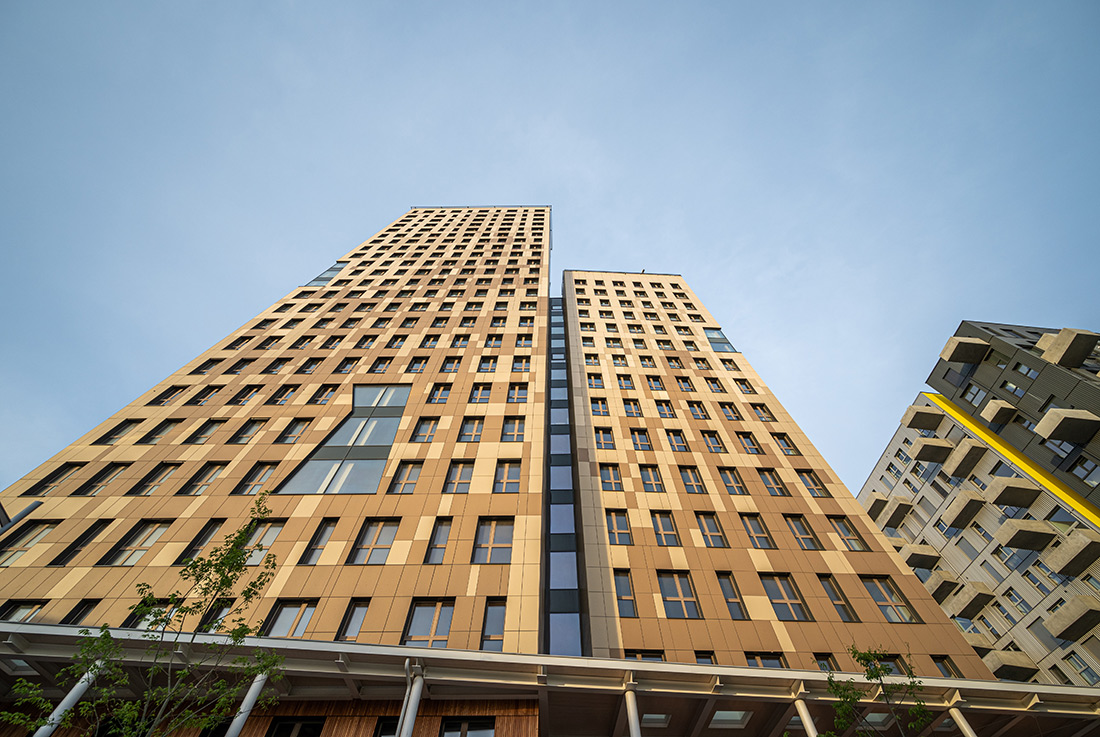
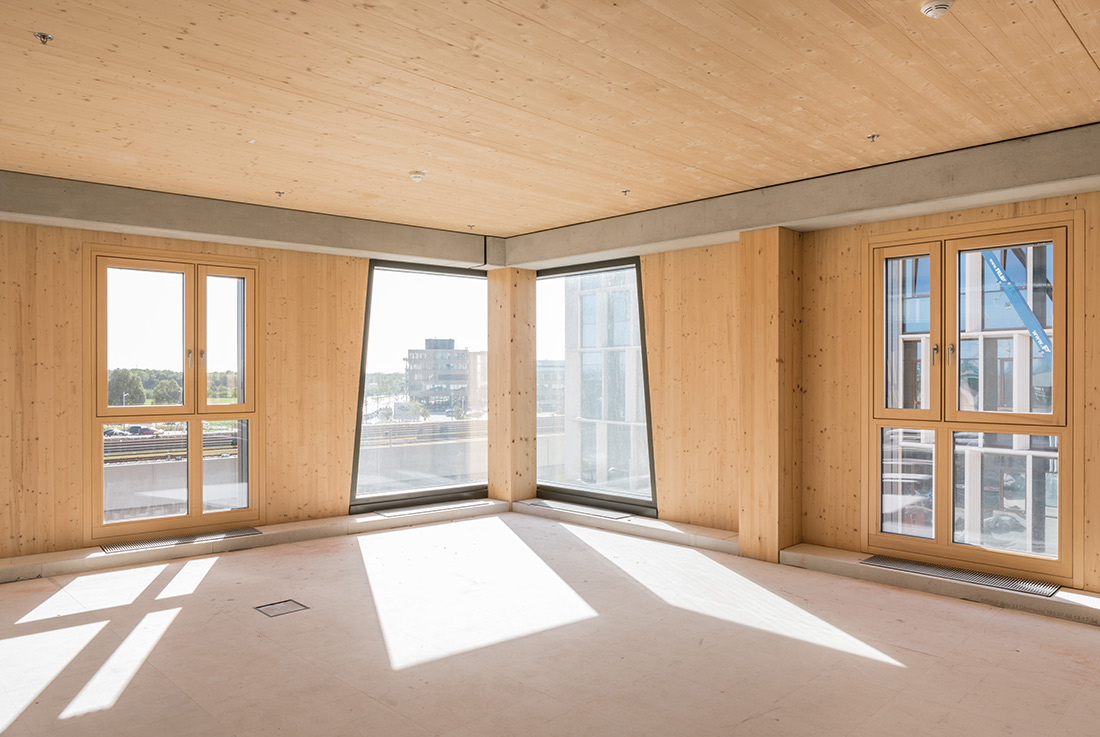
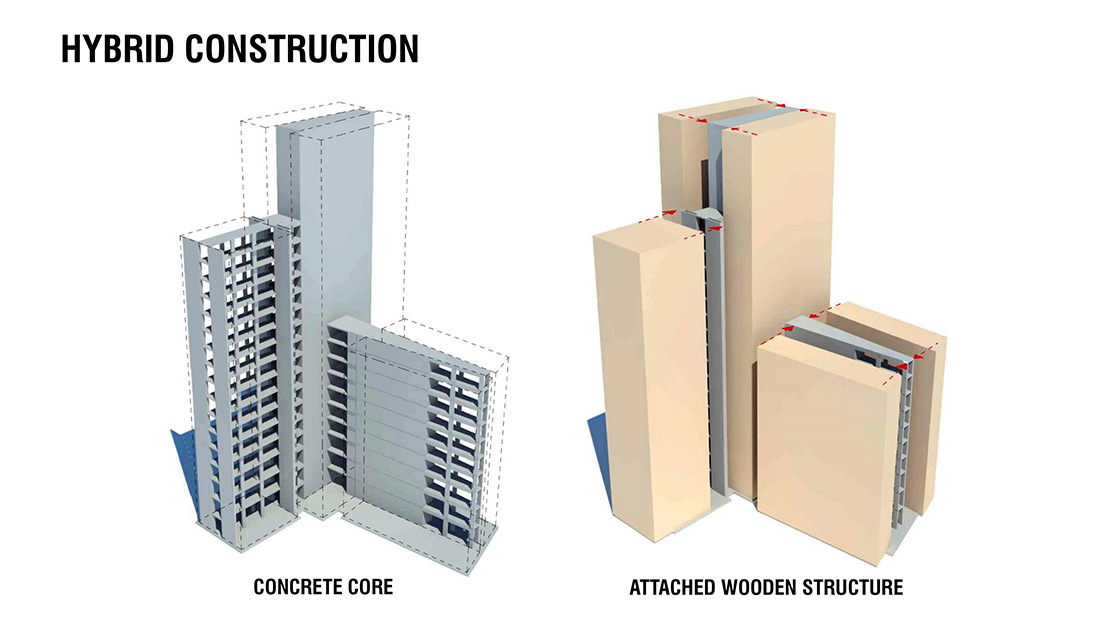
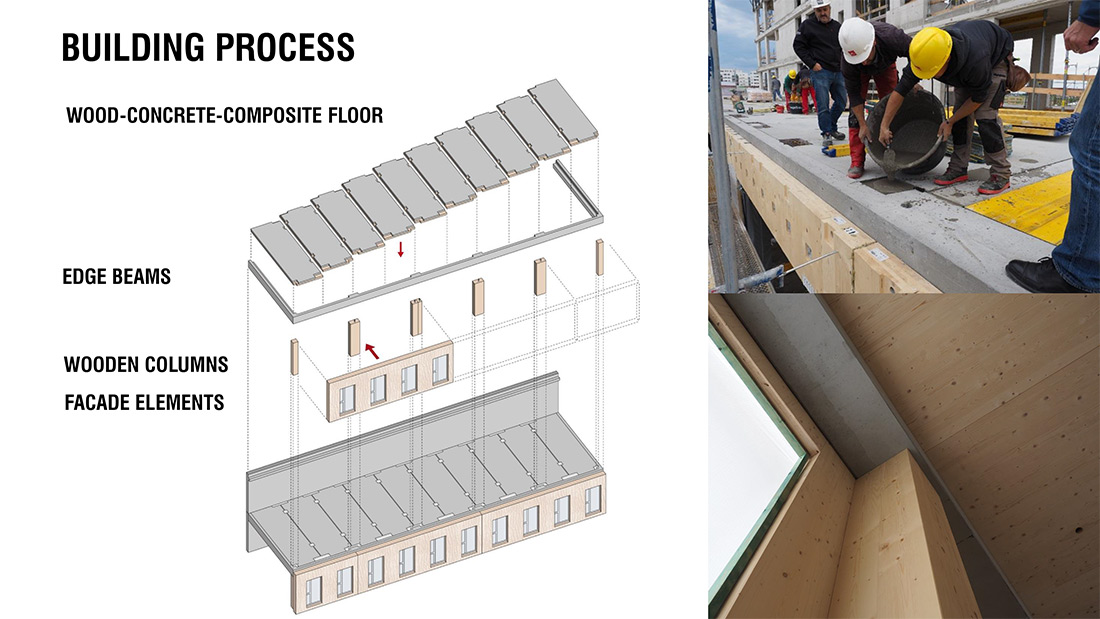
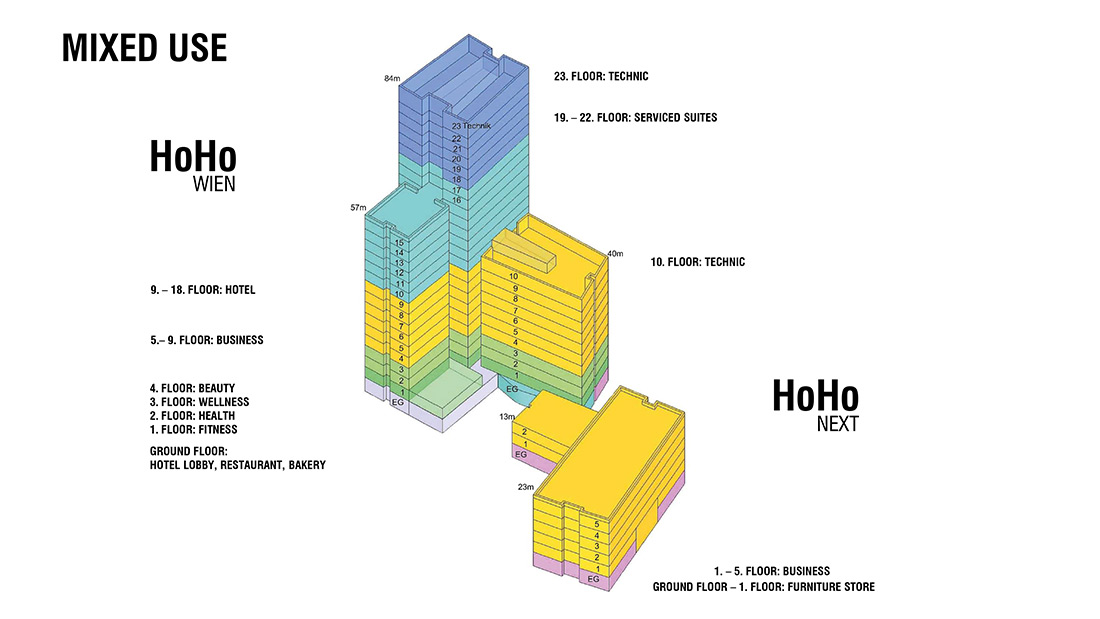
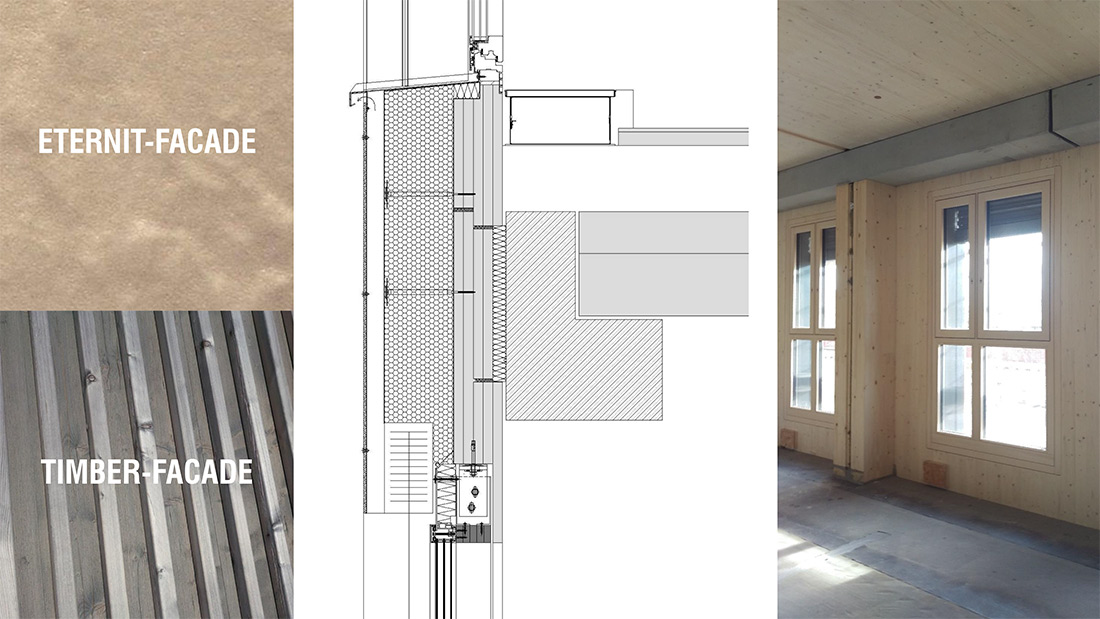
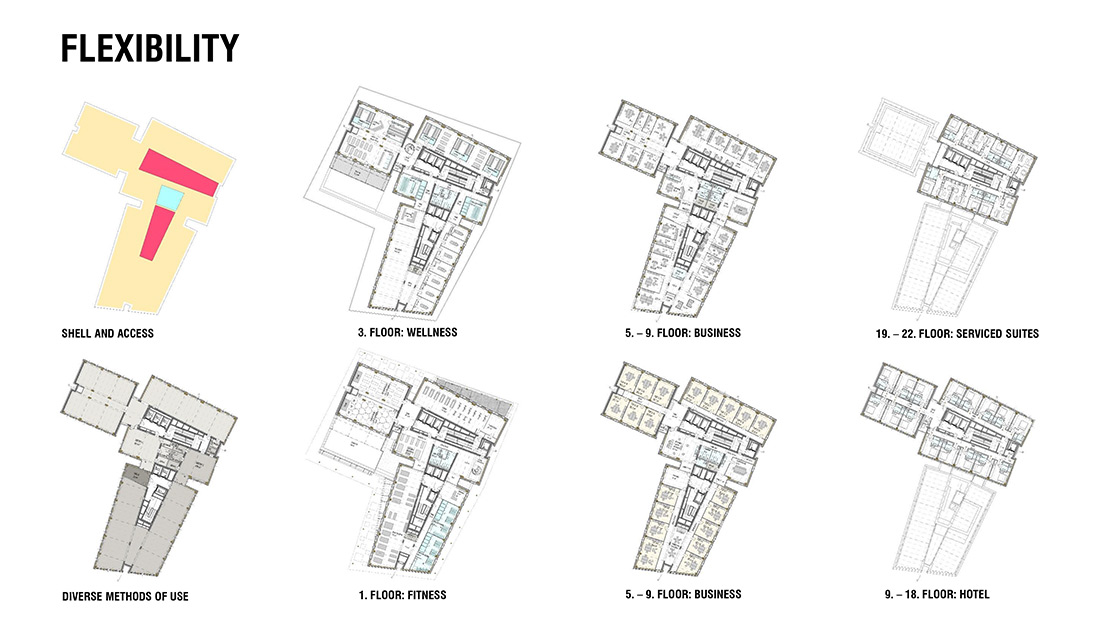
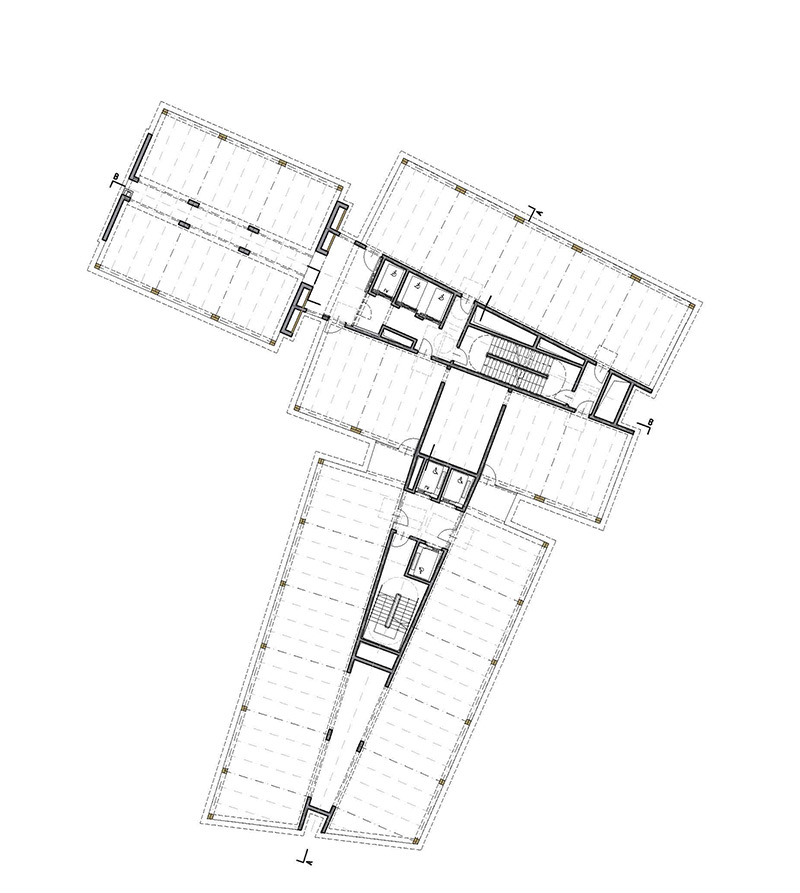
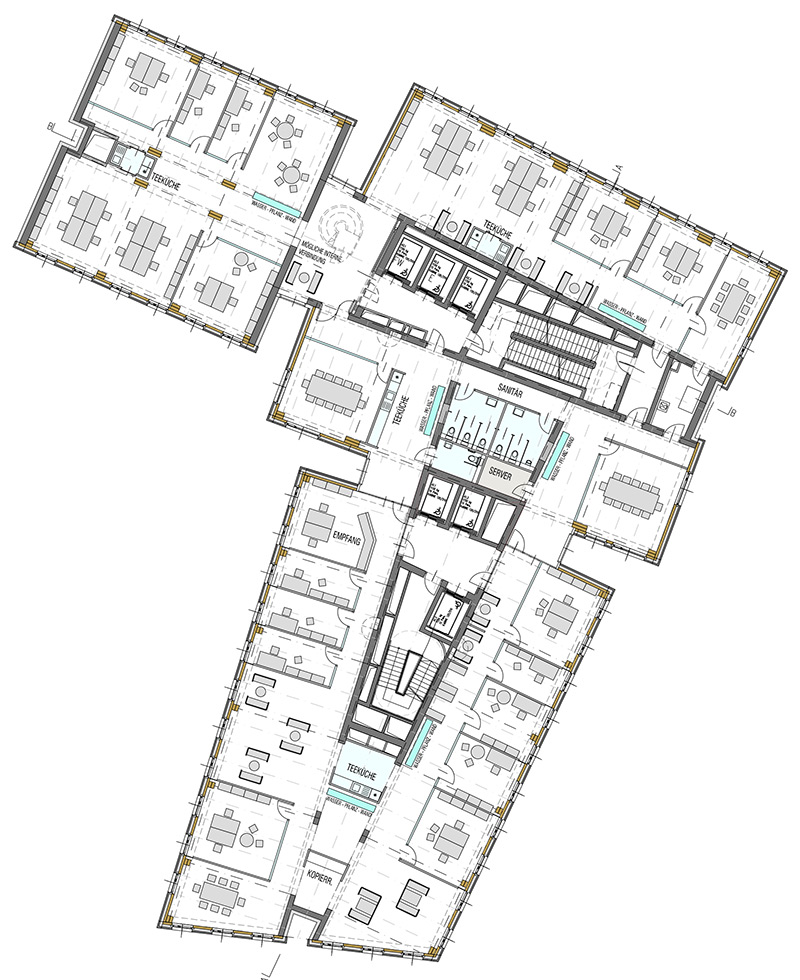
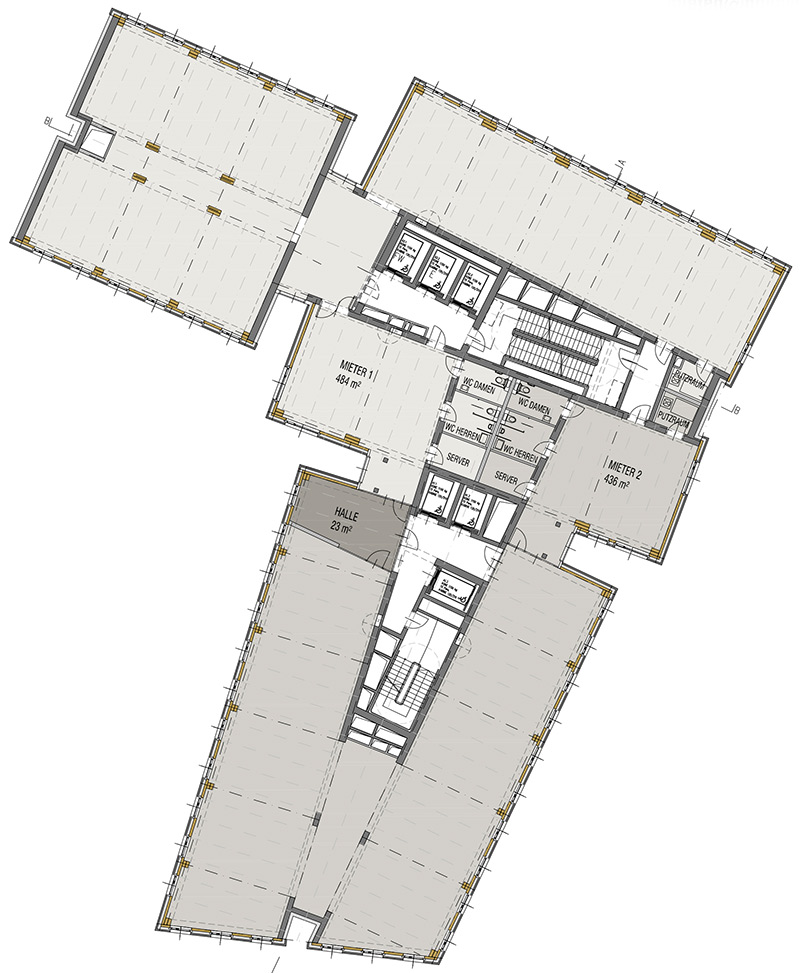
https://bigsee.eu/wp-content/uploads/2022/04/p-21-1.jpg[/fusion_imageframe]
Credits
Architecture
RLP Rüdiger Lainer + Partner; Rüdiger Lainer, Oliver Sterl
Client
Cetus Baudevelopment GmbH
Year of completion
2019
Location
Vienna, Austria
Site area
3.920 m2
Gross floor area
25.000 m2
Area to let
19.500 m2
Floors
24
Height
84 m
Photos
kito.at; Thomas Lerch, György Palko
Project Partners
RWT+ZT GmbH, MZT Dr. Ronald Mischek ZT GmbH, Kunz – die innovation Brandschutzplaner, Handler Gruppe


