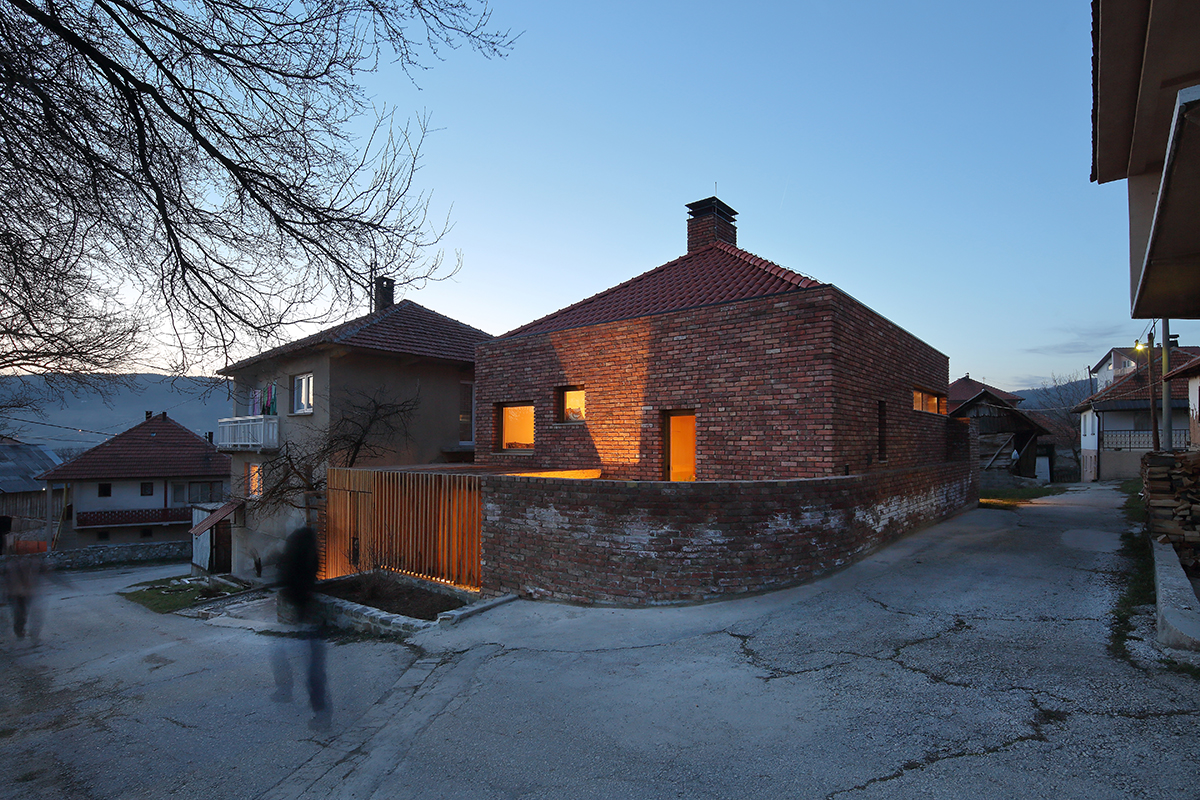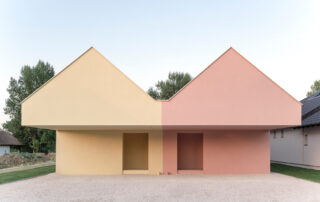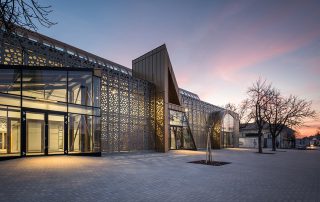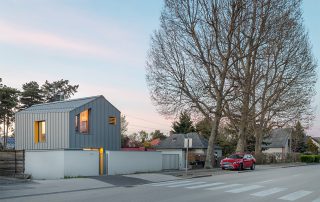“Hiža Mišljenova” was built in the village of Puhovac, specific for the old tombstone “Guest Mišljen” that was found there. The original idea was the reconstruction of an old small family house but the house was in such condition that most of it had to be demolished. Nevertheless, the new house was built on top of the existing Storeroom (“Magaza”). All of the bricks from the walls were also preserved but given the role of facade cladding on the new building. Typologically, the house remains in the same dimensions and follows the basic principles of a medieval Bosnian house – one room, central fireplace, hipped roof, as well as a public “male” front yard and a private “female” back yard.
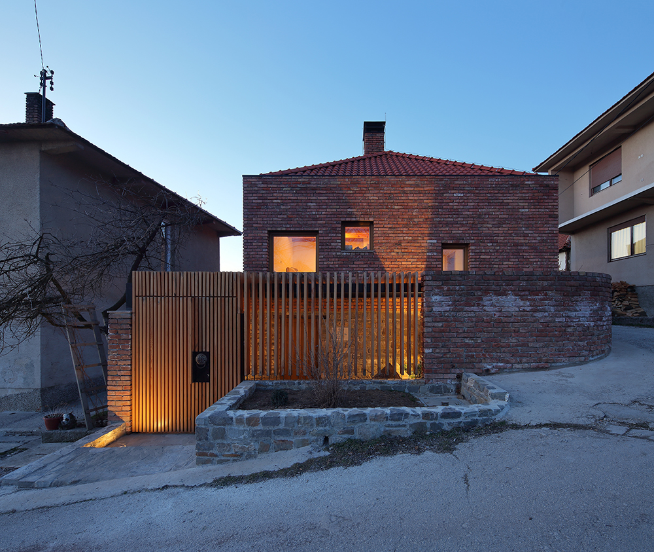
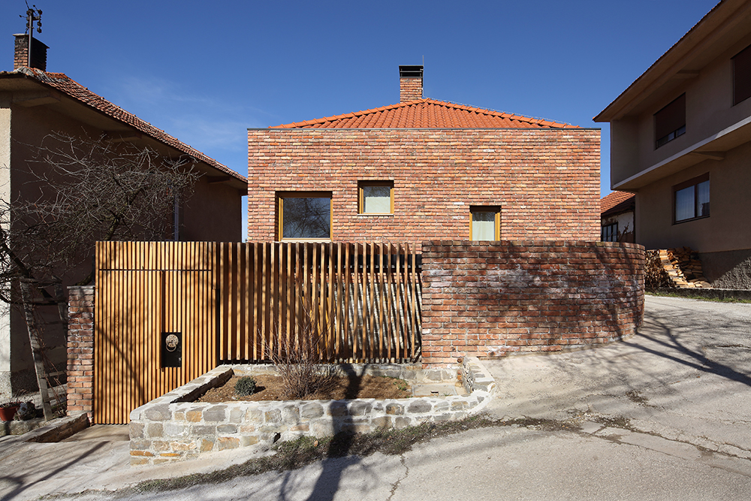
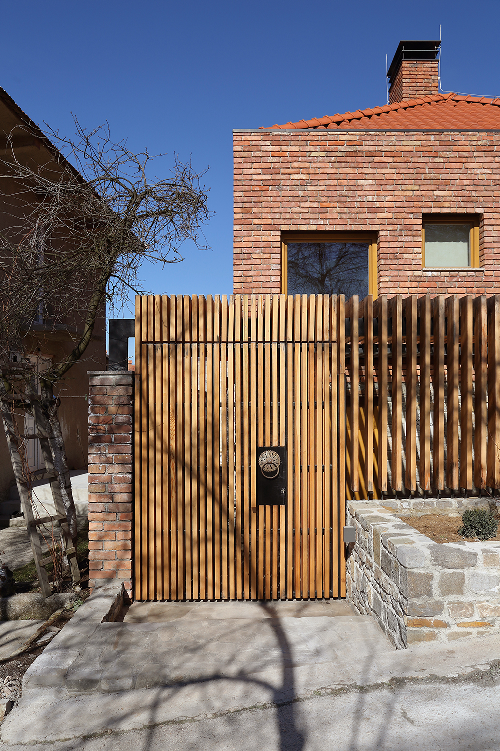
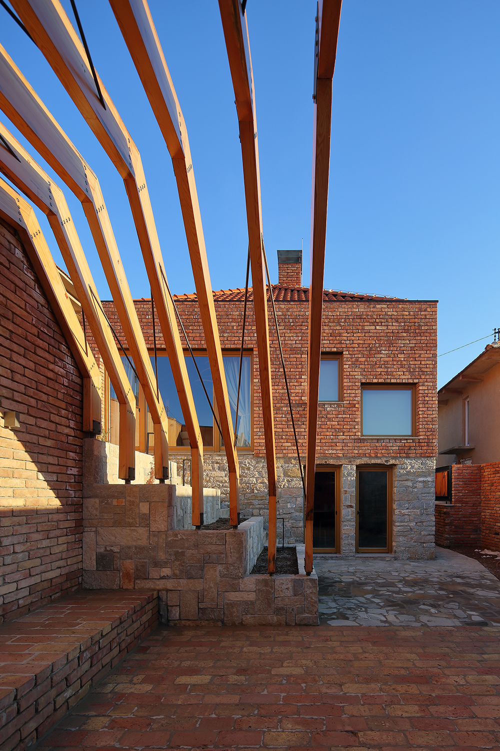
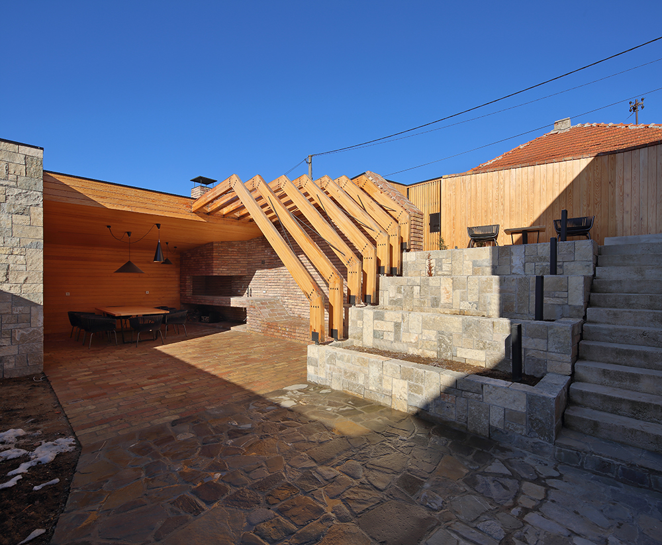
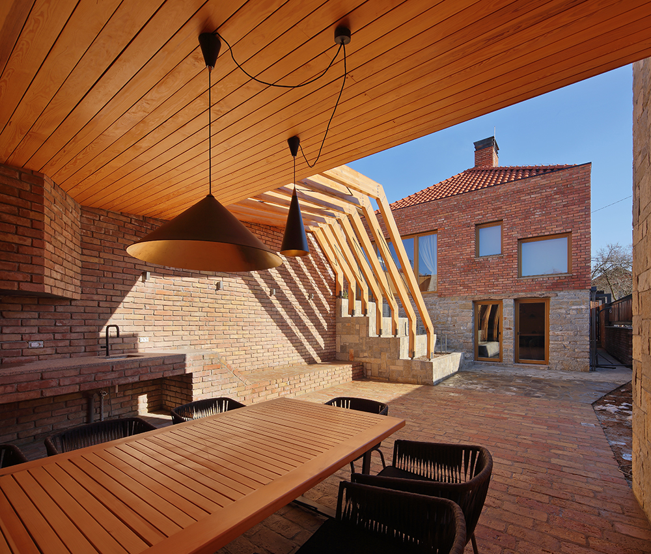
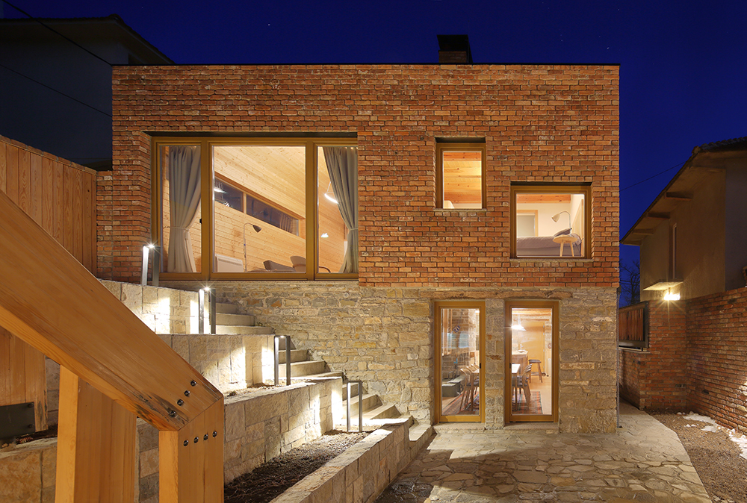
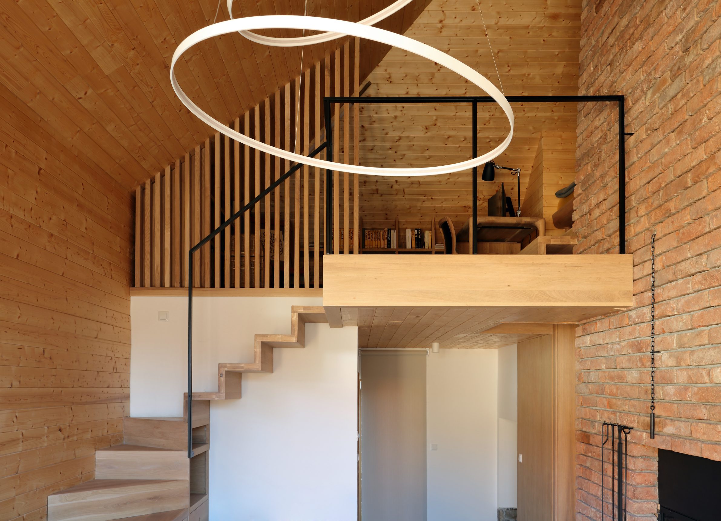
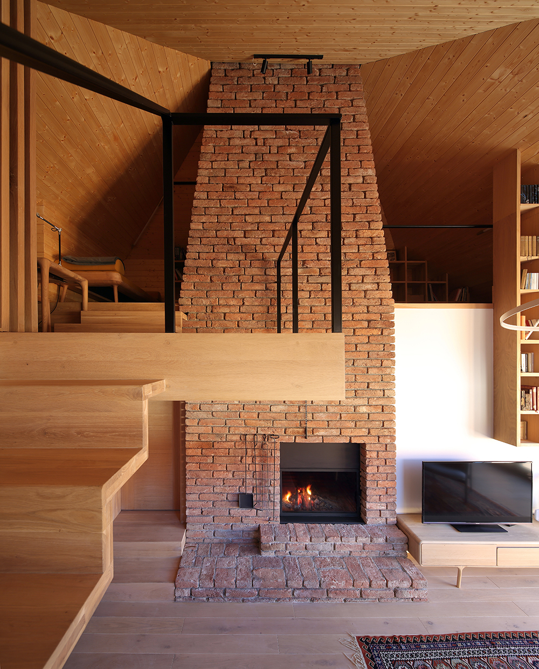
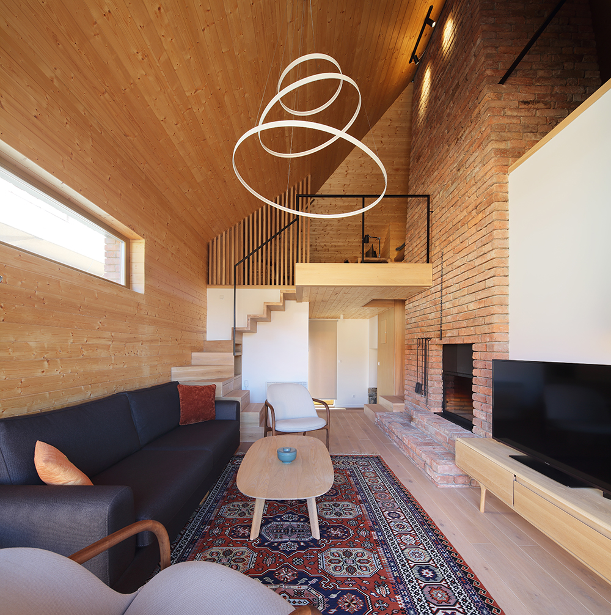

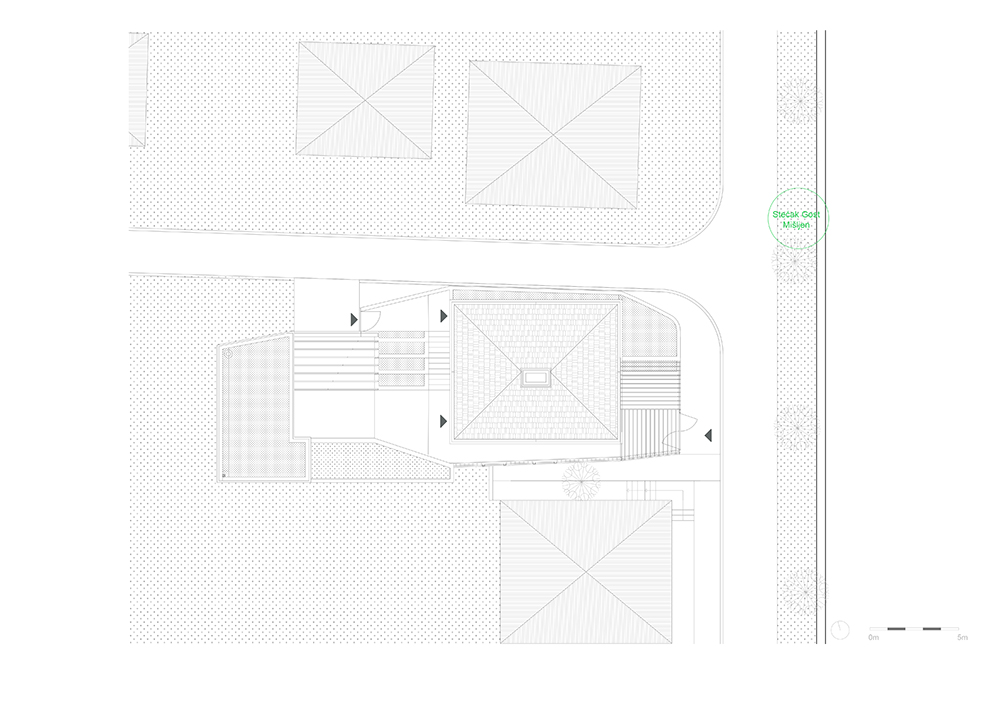
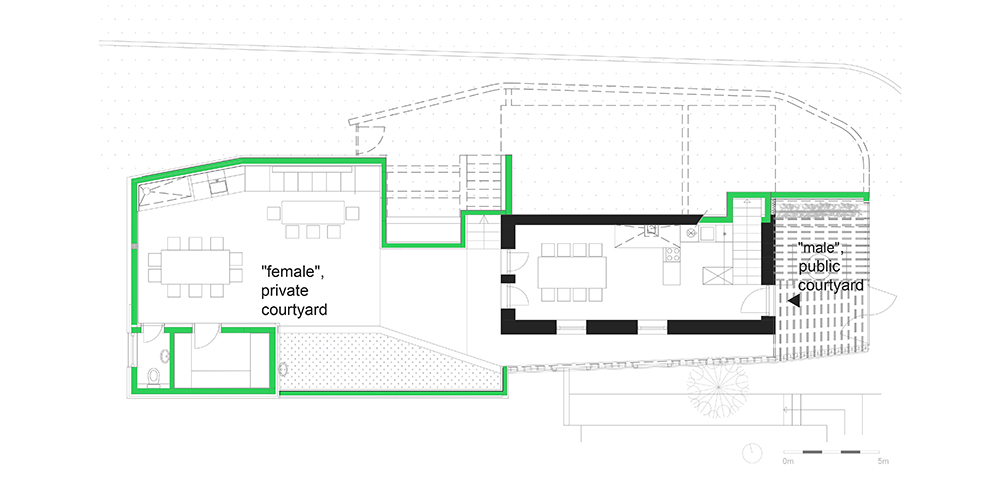
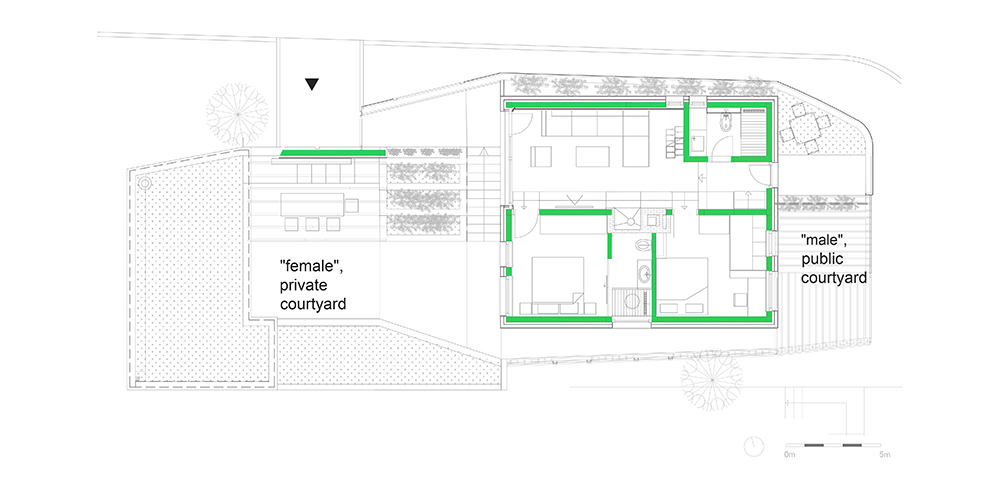

Credits
Architecture
Studio Entasis; lead Architect: Vedina Babahmetović, architects Armel Dautović, Dragan Trivičević, Berina Duranović
Client
Muamer Spahić
Year of completion
2021
Location
Zenica, Bosnia and Herzegovina
Total area
130 m2
Site area
240 m2
Photos
Anida Krečo
Project Partners
Sifet – lead craftsman, Mujo – carpenter, Ibrahim – locksmith, Emir – painter


