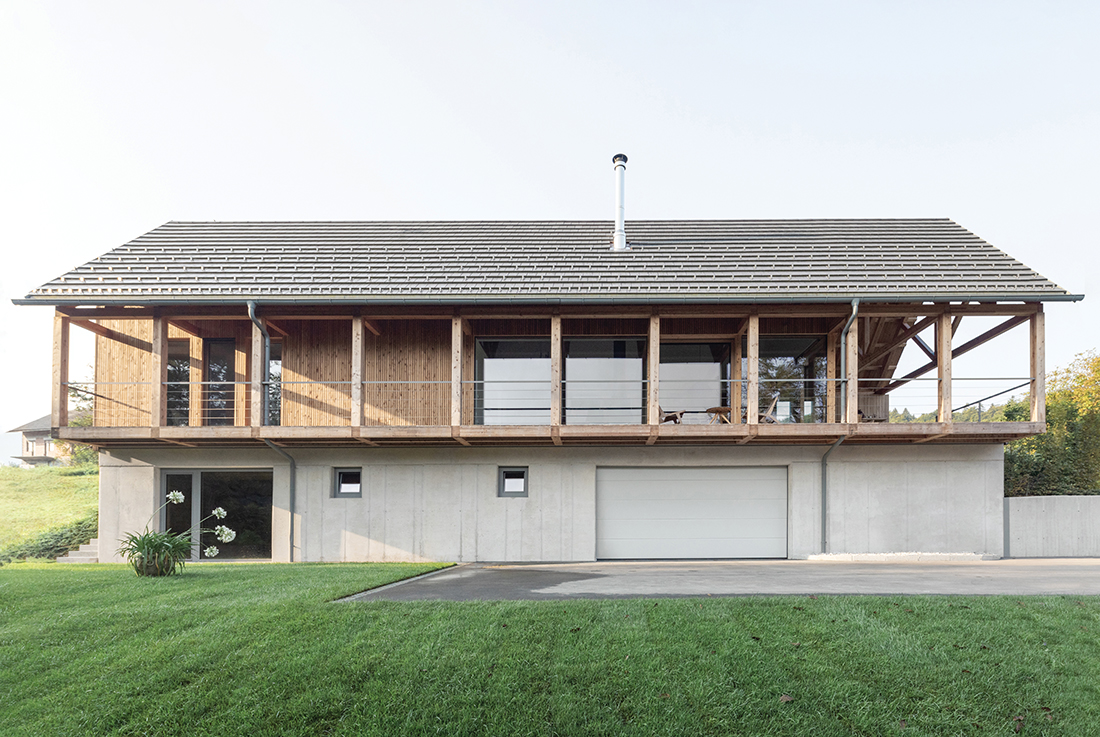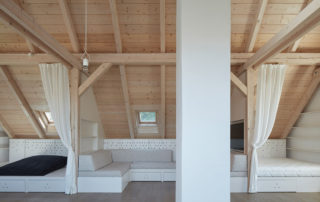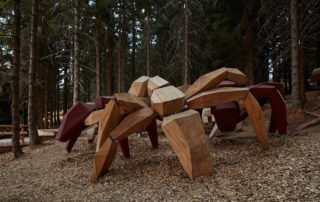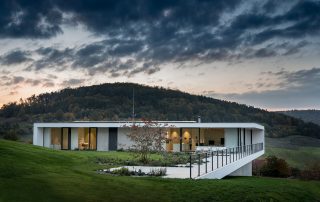The house is situated in a distinctly rural environment – a small hamlet with farms. Before the house, there used to be a small traditional farmhouse with a hayrack, which inspired the design of the new building. The basic structure of the building is wooden and prominently visible both on the exterior and in the interior of the house. Due to the sloping terrain, the house has a partially underground basement, constructed with exposed concrete. In this area, there is a large garage with a service area and a “country-style room.” The upper floor mostly consists of living space, open up to the roof ridge, a sleeping area, and above that, there is a gallery with a room for the owners’ grandchildren. One of the typical rural design elements is the covered porch on the eastern side of the building, which serves as an external corridor connecting all the rooms on the ground floor.
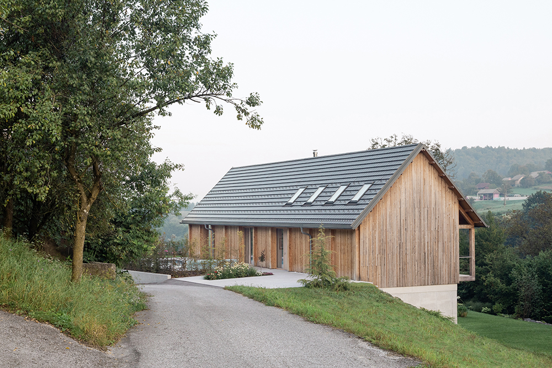
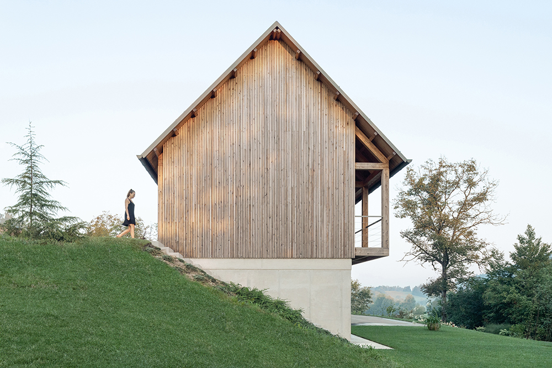
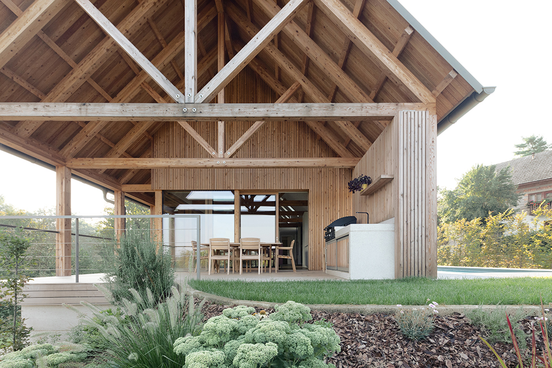
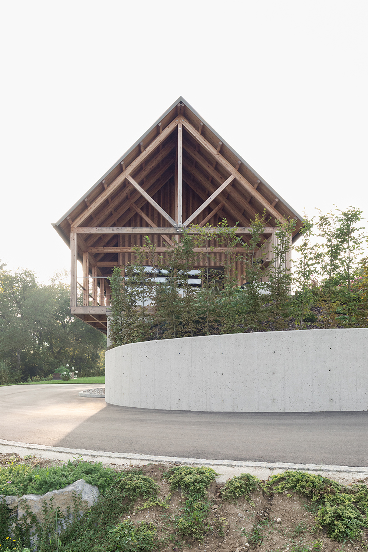
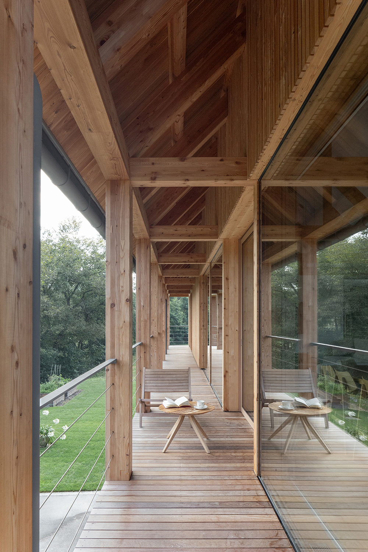
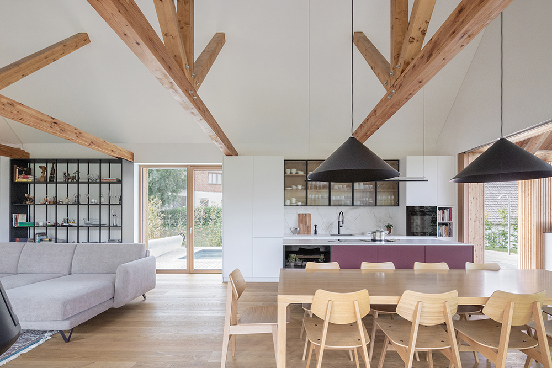
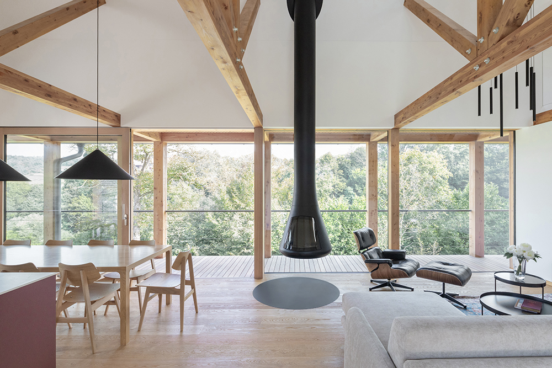
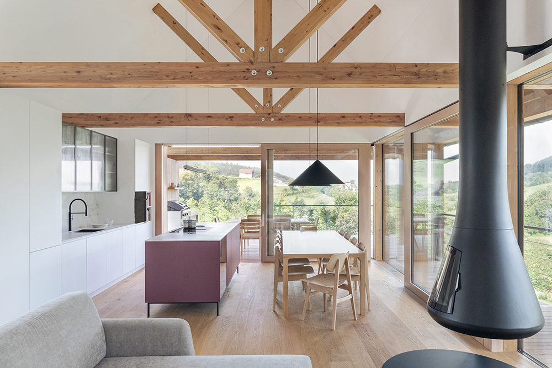
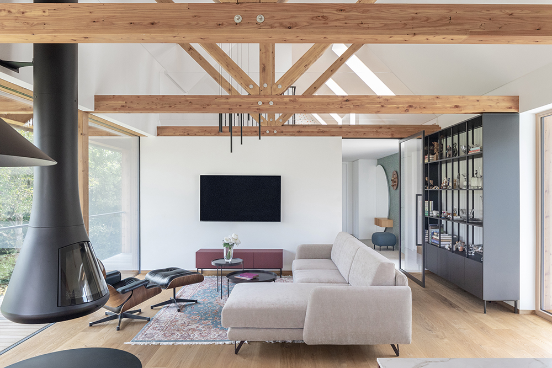
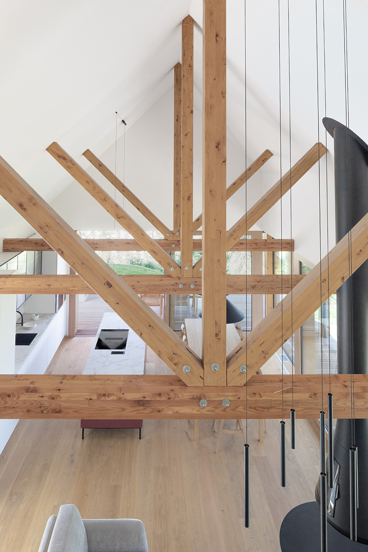
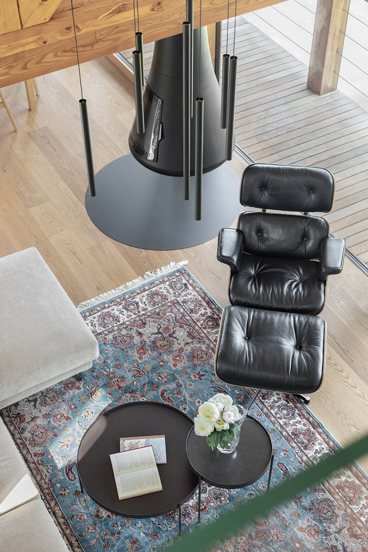
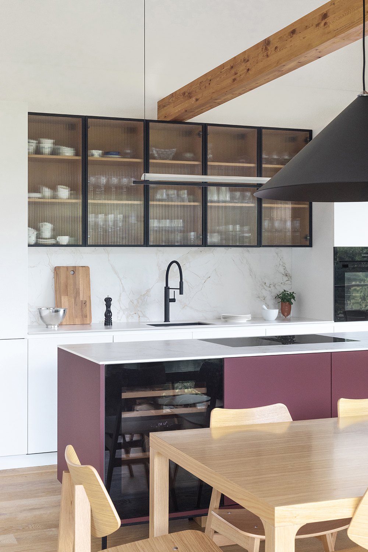
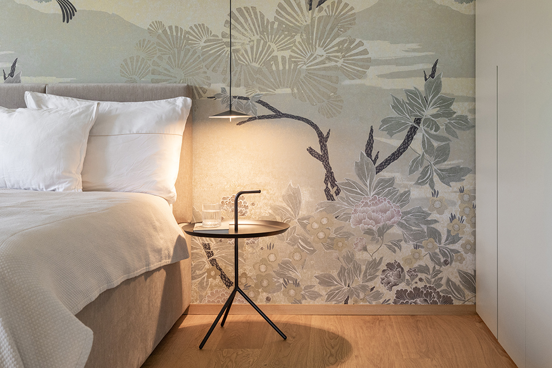
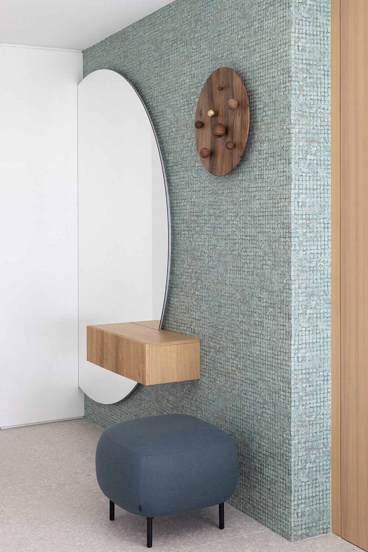
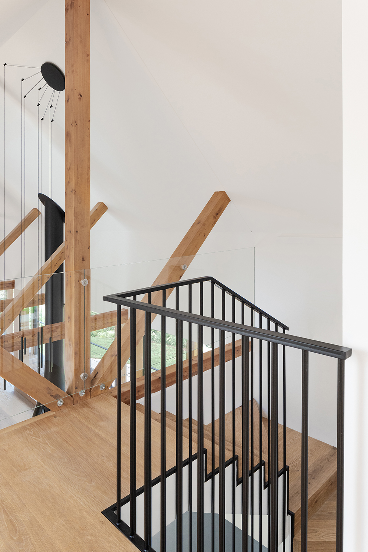
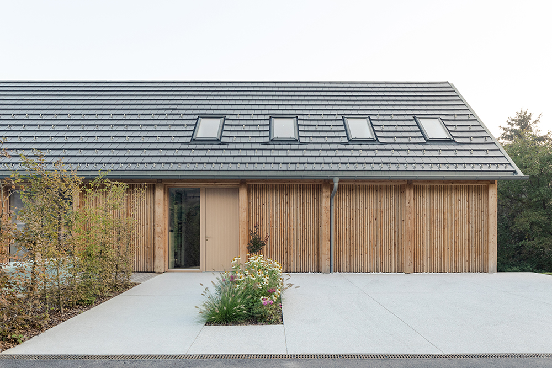
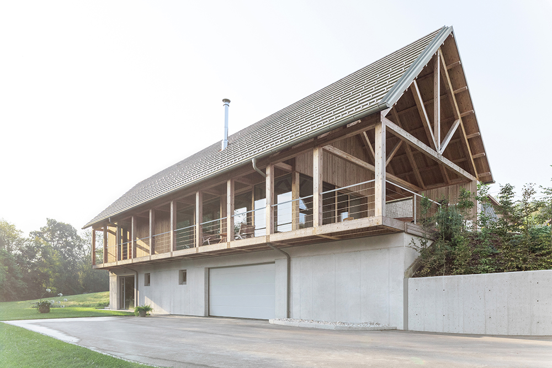

Credits
Architecture
Her arhitektura
Main contractor for wood construction
Alfa natura d.o.o.
Client
Private
Year of completion
2022
Location
Slovenia
Total area
262,71 m2
Photos
Ana Skobe
Project partners
Alfa natura d.o.o.: Martin Hribernik, Montaža Škerjanec d.o.o.: Marjan Škerjanec


