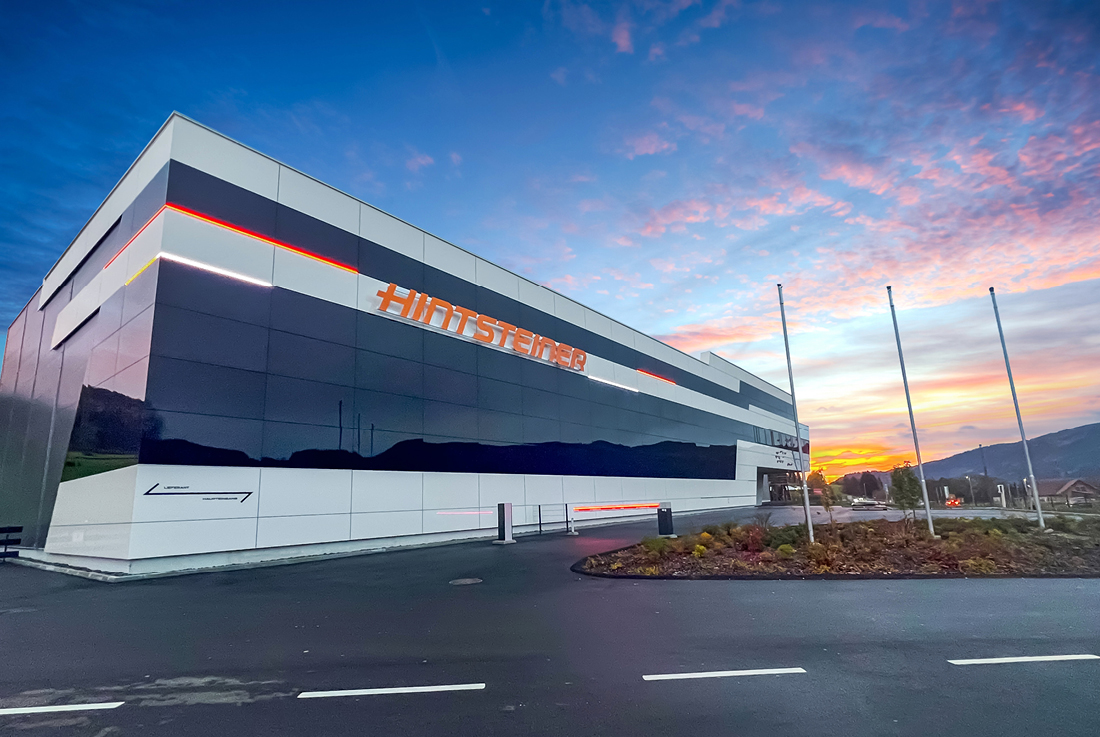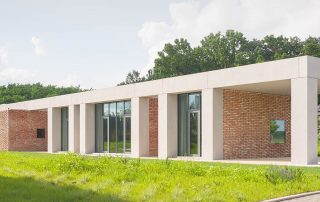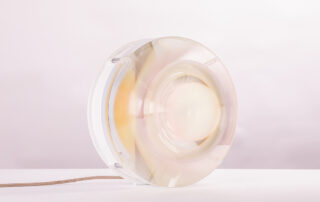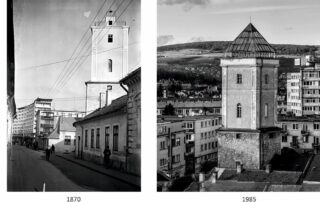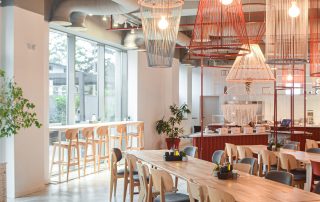The imposing headquarters of the Austrian carbon and plastics specialist Hintsteiner now also impressively embodies the international appeal of the high-tech pioneer in architectural terms. With its dynamic and aesthetic construction, which integrates nature into its design, the building symbolizes the company’s innovative strength. Robust materials such as reinforced concrete and brick are combined with floating structures, while the elegant glass facade lends the building visual lightness.
The sophisticated design of the surfaces in the reception and presentation areas creates a seamless architectural experience that delights the discerning international clientele. The development of the project, a collaboration between owners, architects, and the construction company acting as the general contractor, reflects Hintsteiner’s creative and innovative strength in the design and atmosphere of the building. Special attention was paid to creating a modern and quality-oriented working environment for the employees.
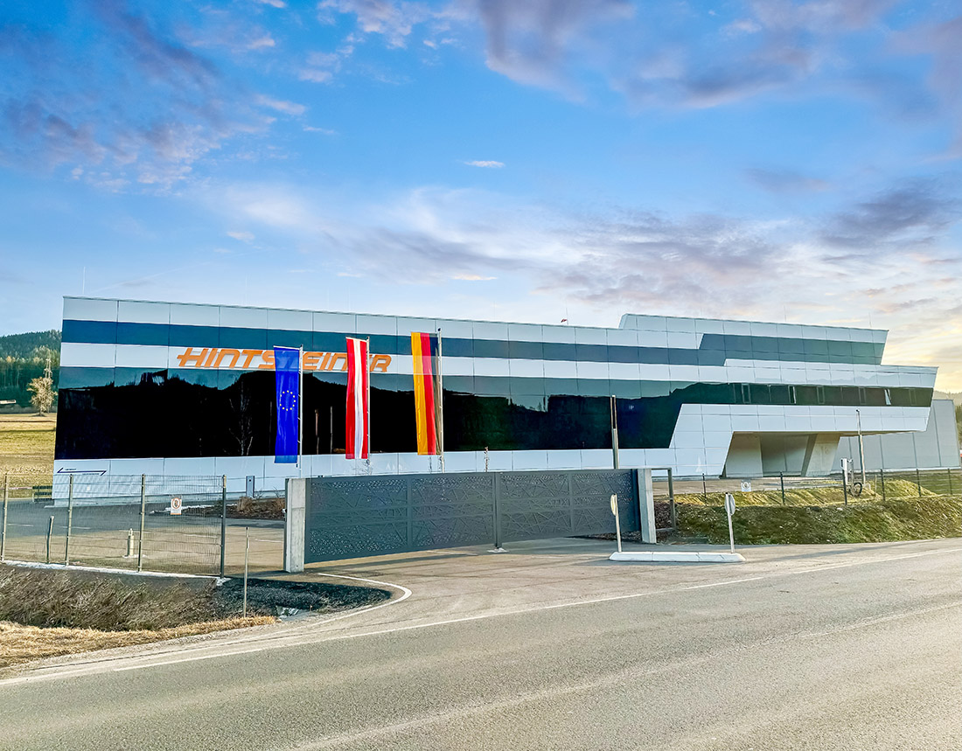
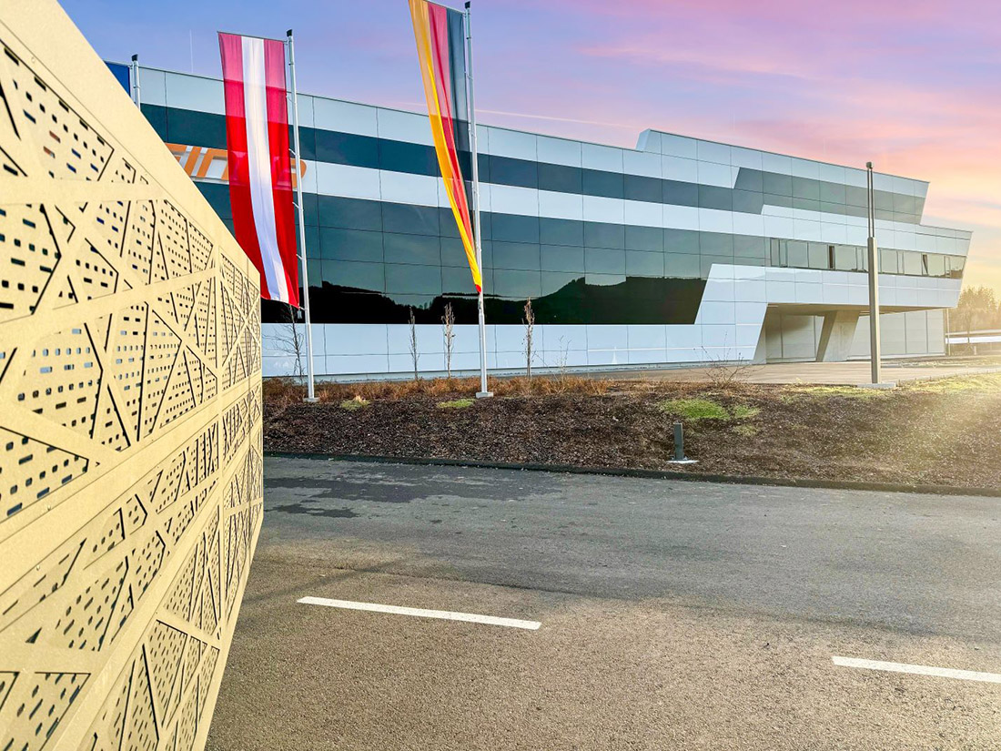
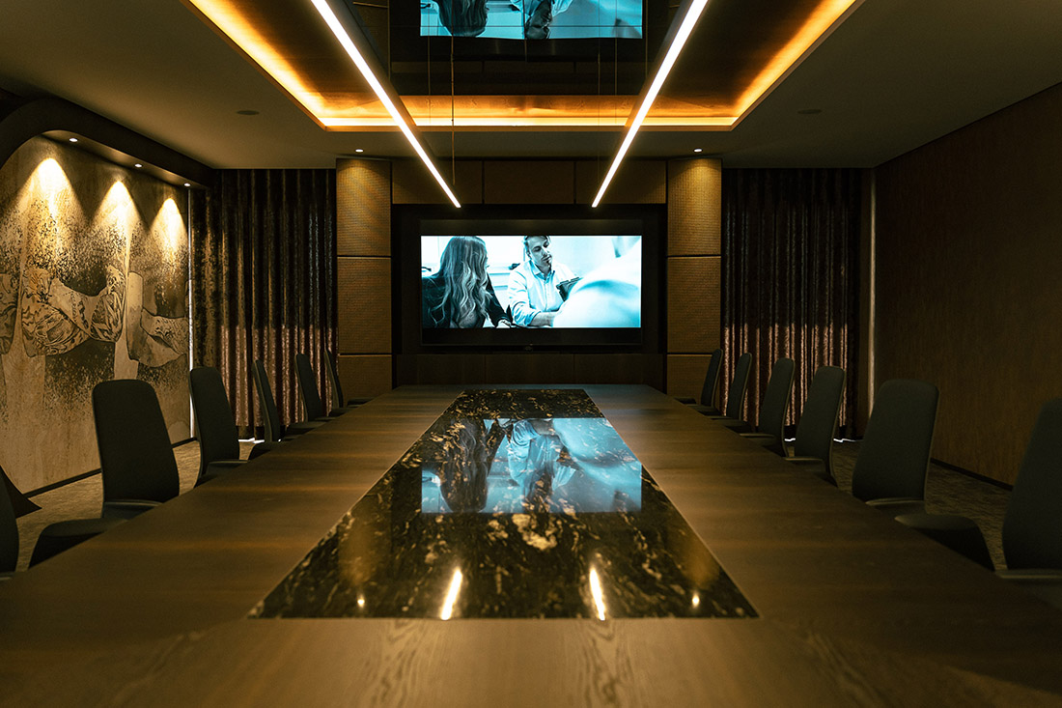
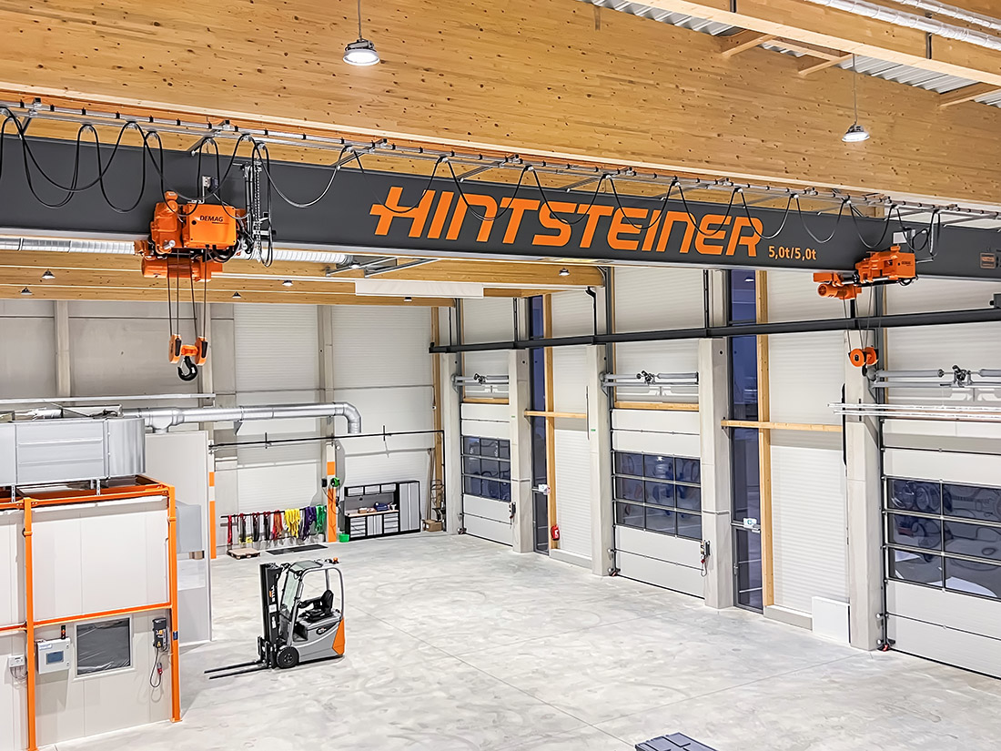
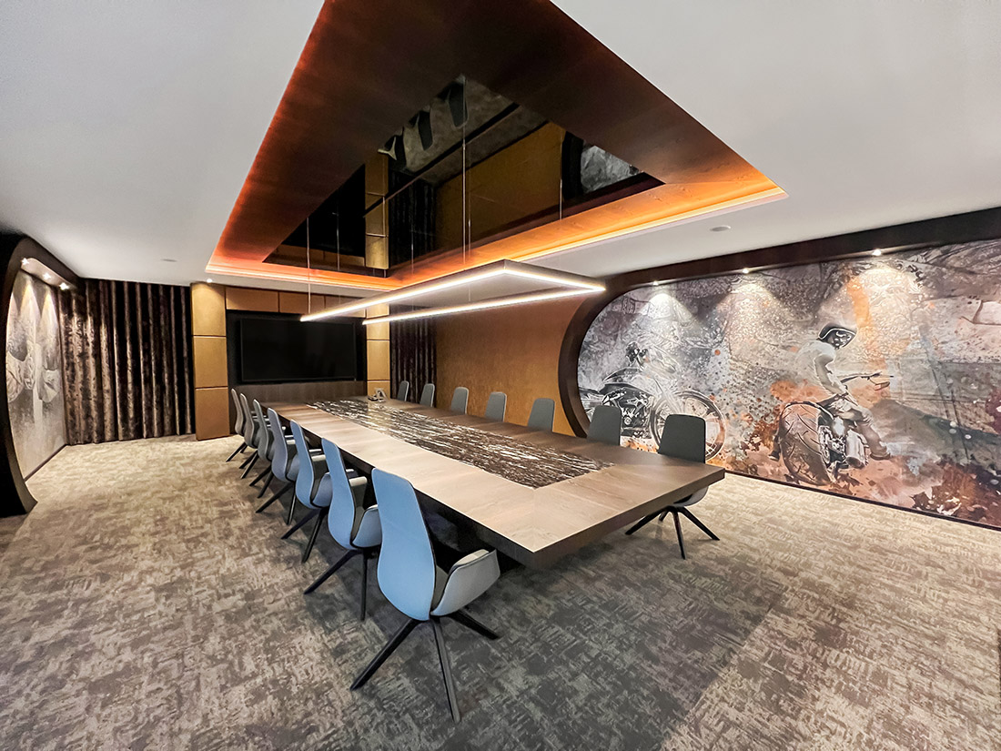

Credits
Architecture
Klaus Pizzera
Contractor
Lieb Bau Weiz
Year of completion
2023
Location
Mürzhofen, Styria, Austria
Project Partners
Concept Structure s.r.l., Aluminios Cortizo Romania s.r.l., Eco Roof Construct s.r.l., Kelman Profesional s.r.l., Primo s.r.l., Daikin România s.r.l., Retailer Edal Trade s.r.l., Franke Romania s.r.l., Bruma, Mantra s.r.l.


