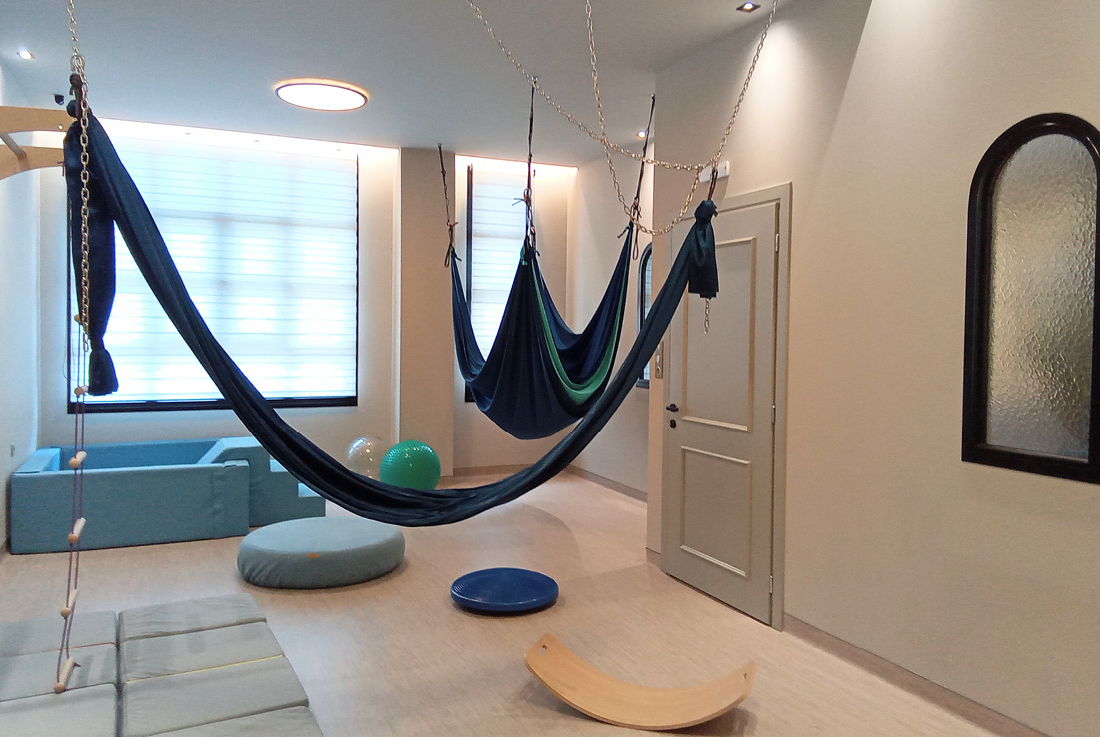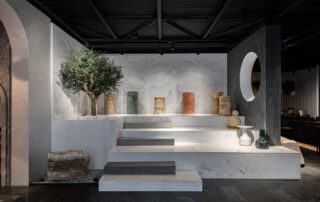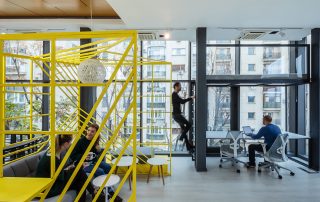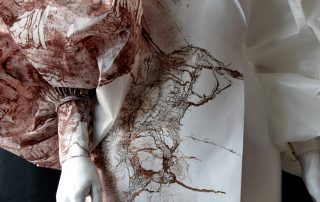Child-centered interior design, particularly for neurodivergent children, can support the creation of healthy, healing environments that foster growth and development. A human-centered, mindful, and empathetic approach to interior design empowers us to create spaces for children that encourage independence, provide comfort and inclusivity, improve mood, and support the healing process.
We approach healing spaces using child-centered interior design principles, prioritizing the interaction between humans and their built environment. Some essential criteria for creating effective spaces where neurodivergent children can thrive include:
- Adjustable and thoughtful lighting,
- Reconfigurable furniture and modular seating,
- Suitable, calming color palettes,
- Designs that accommodate sensitivities to sounds, such as low hums.
Additionally, biophilic design principles are used to create healthy and comfortable interiors by integrating natural elements meaningfully into every space.
This project involves the complete renovation of a building previously used as a car workshop. It marks a significant milestone as the first Healing Center for neurodivergent children in Greece, which aims to redefine therapeutic spaces for this community.
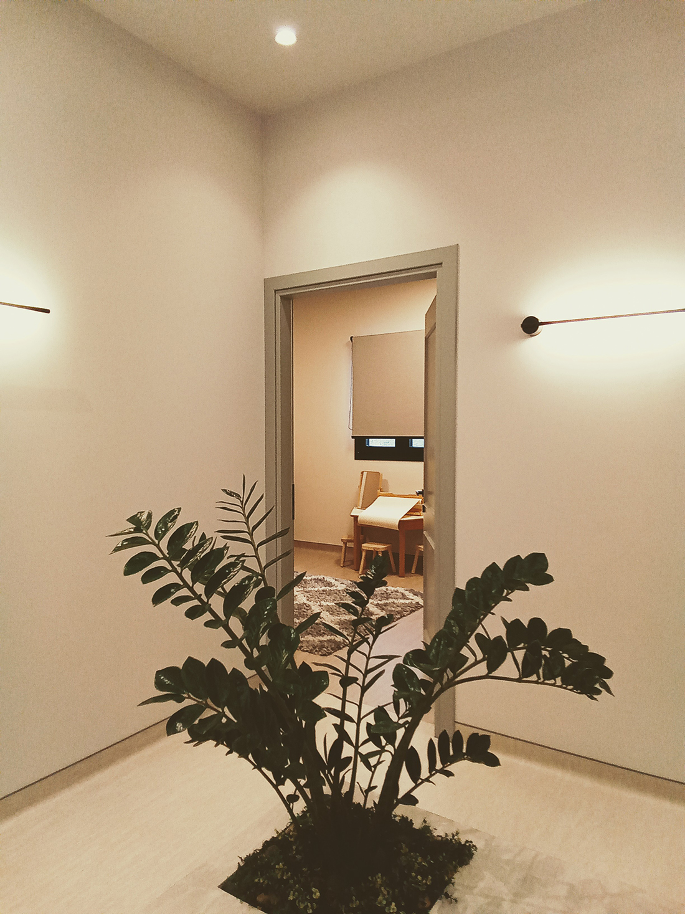
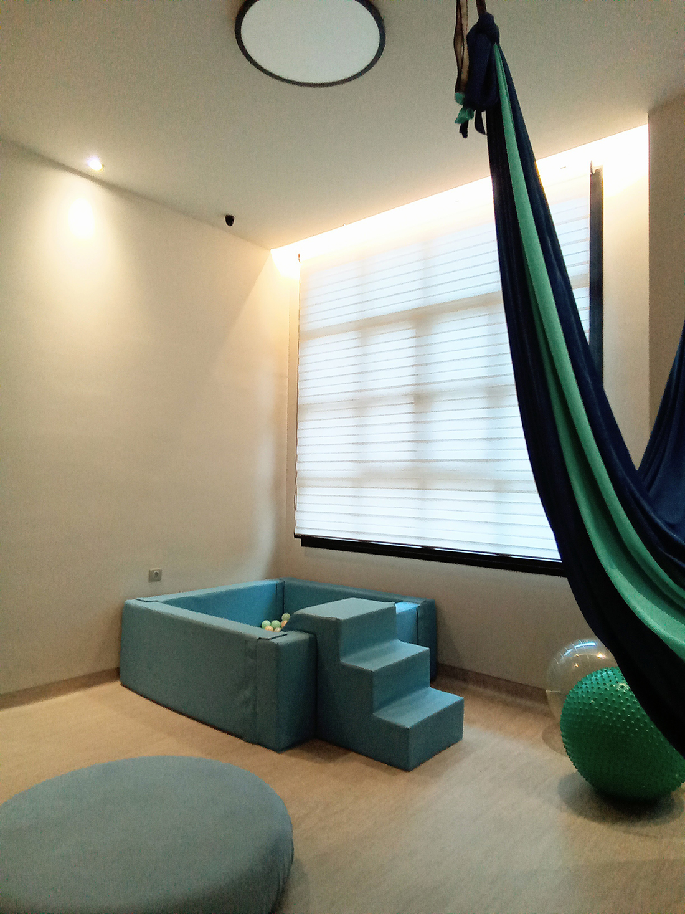
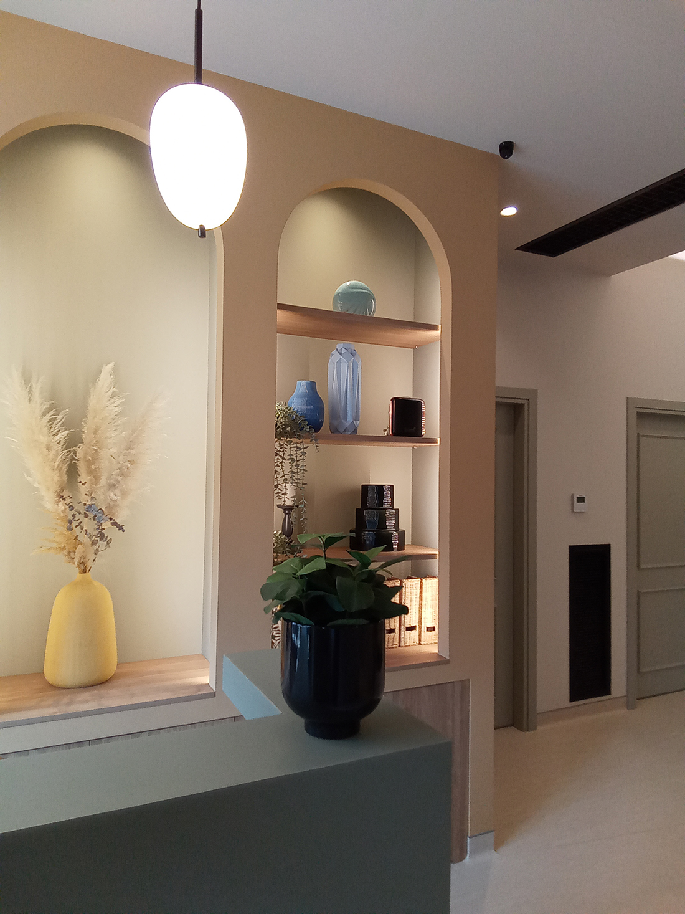
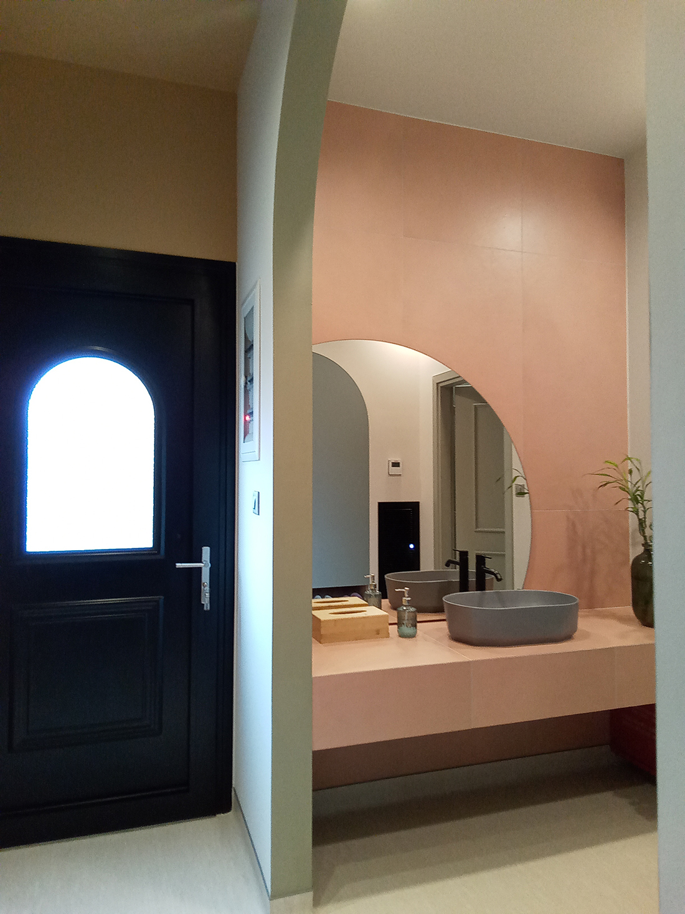
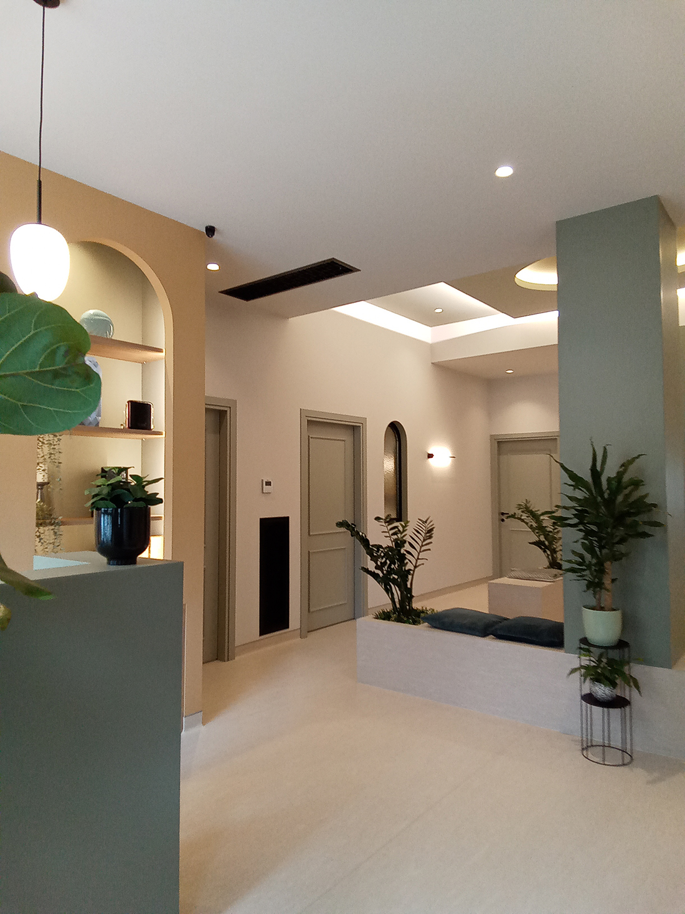
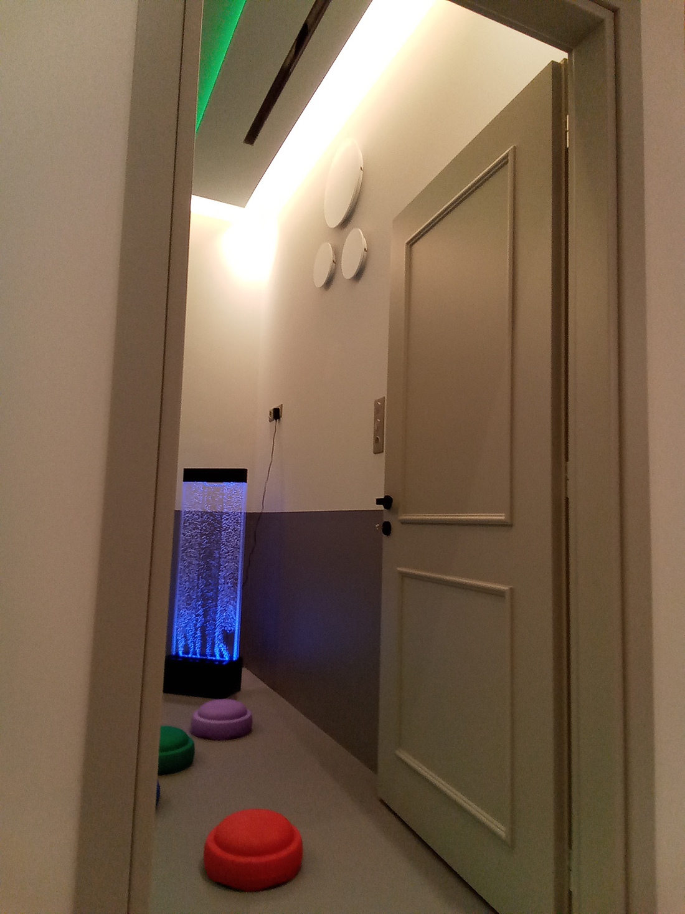
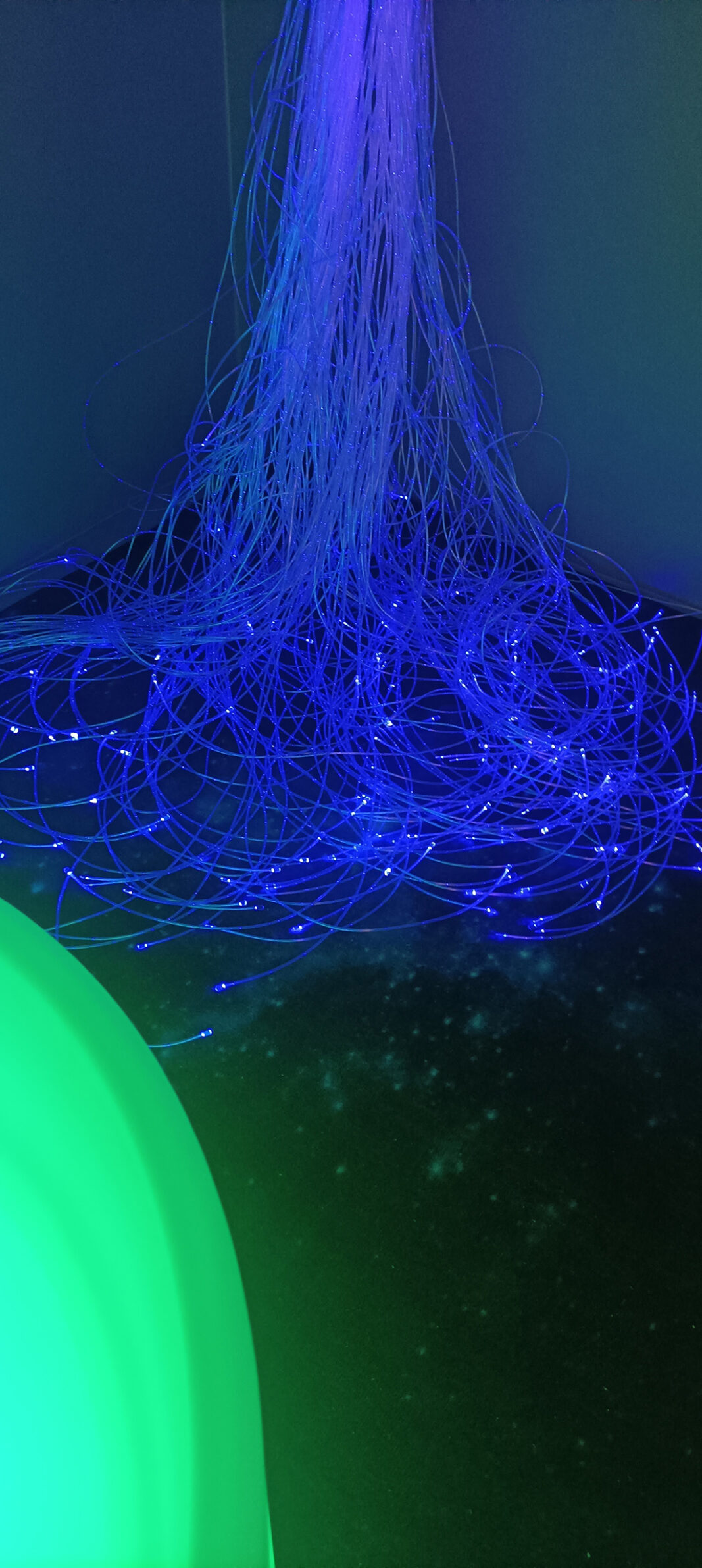
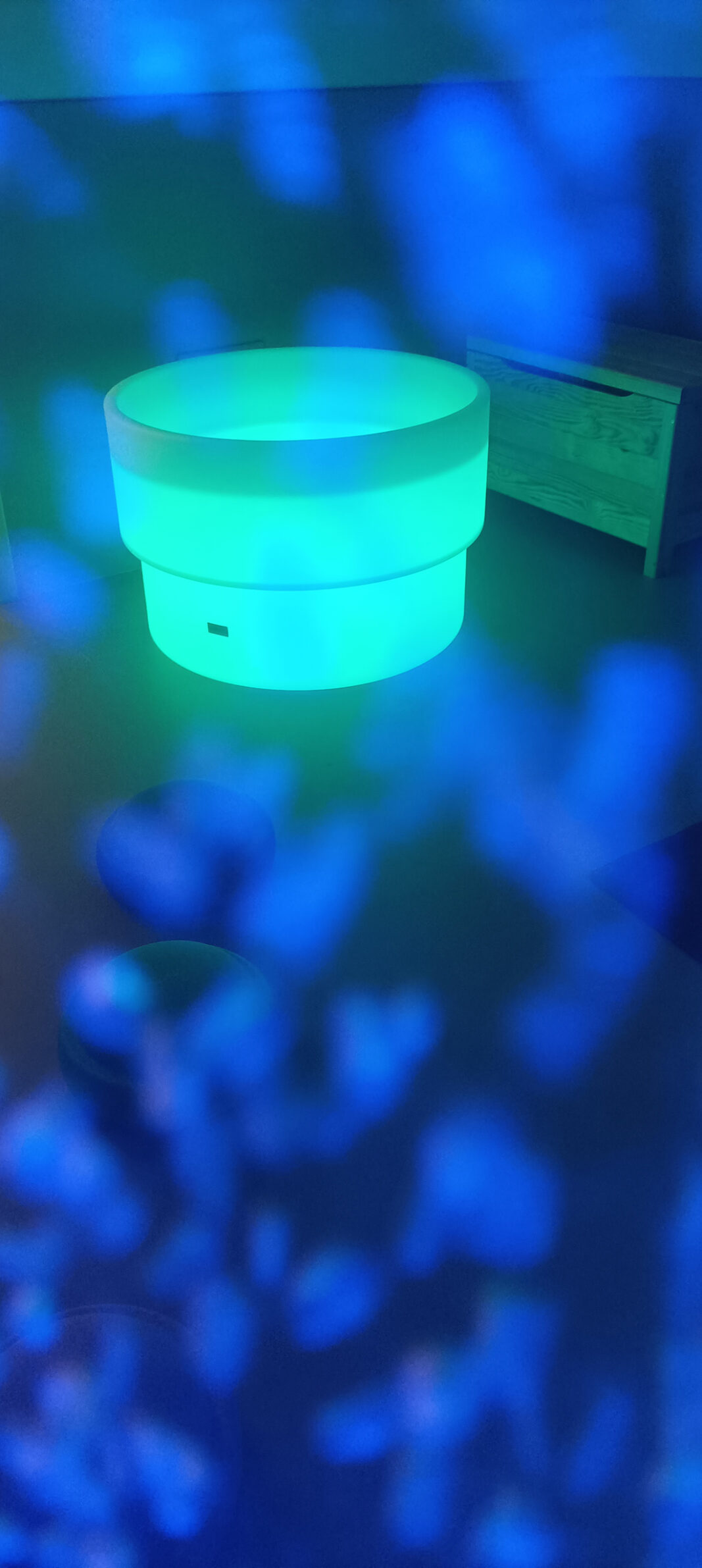

Credits
Architecture
Child-centered architectural studio BabyEcoDesign; Marili Voultsaki
Client
Private
Year of completion
2023
Location
Aridaia, Greece
Total area
250 m2


