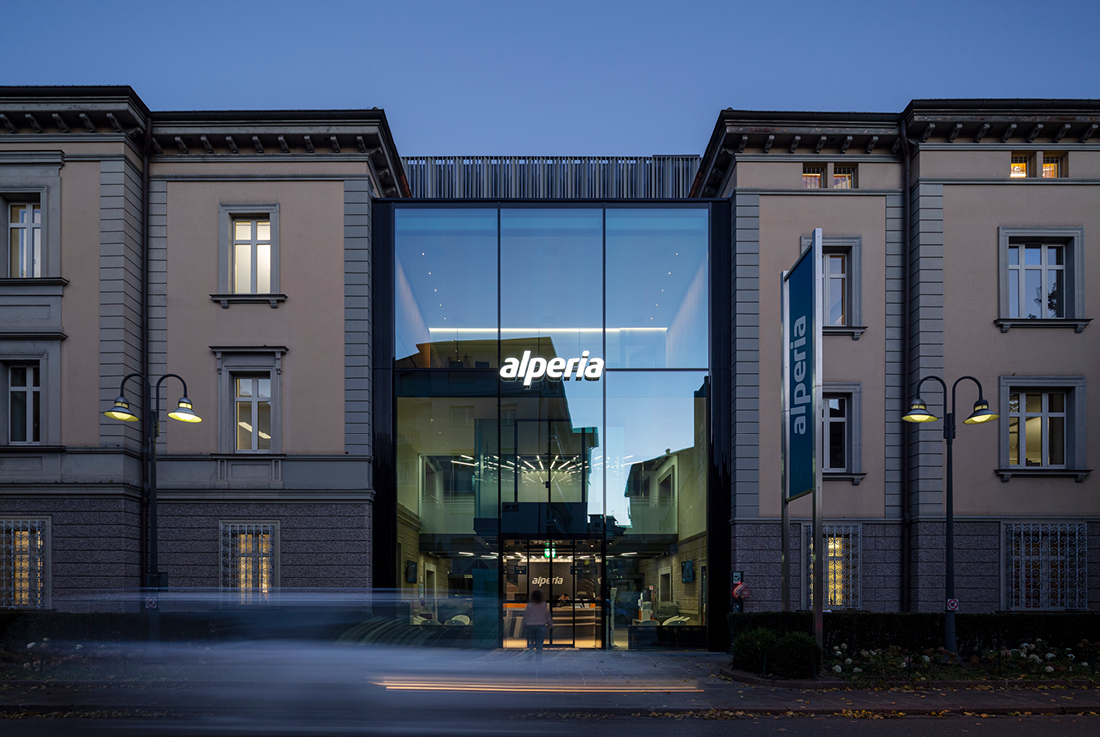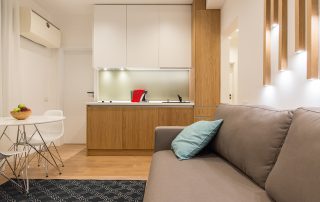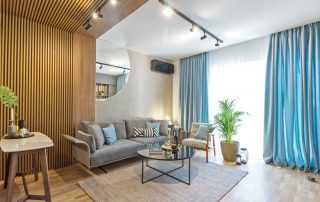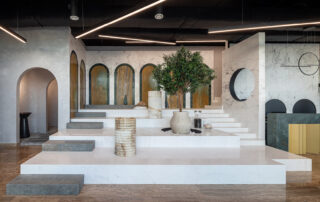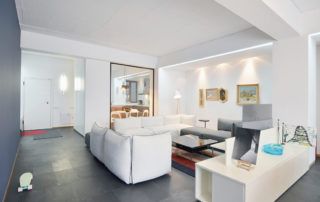Sustainable harmony and eco-friendly design choices were paramount in the renovation led by MARCO SETTE ARCHITECTURE studio at the Alperia headquarters in the historic Dodiciville district in Bolzano. Seamlessly blending transparency and reflection, the design embodies sustainability and eco-friendly practices through careful material and spatial selections.
The grandeur of the eleven-meter-high glass facade, featuring a single-piece seven-meter-high triple glass entrance, reflects the company’s environmental commitment. Inside, modern design elements harmonize with the surroundings, incorporating local wood and stone, as well as graphic elements like forest prints and relief sculptures in the bathrooms. Cutting-edge electrical systems and ‘SMART’ solutions ensure a dynamic and sustainable work environment, aligning with the company’s sustainability goals and showcasing architectural innovation for an environmentally conscious future.
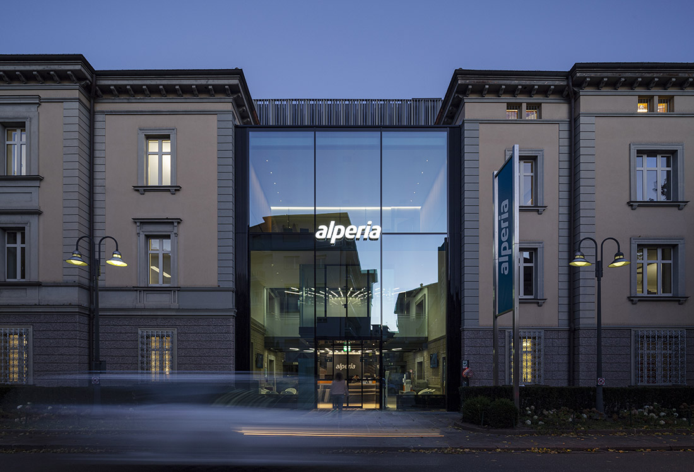
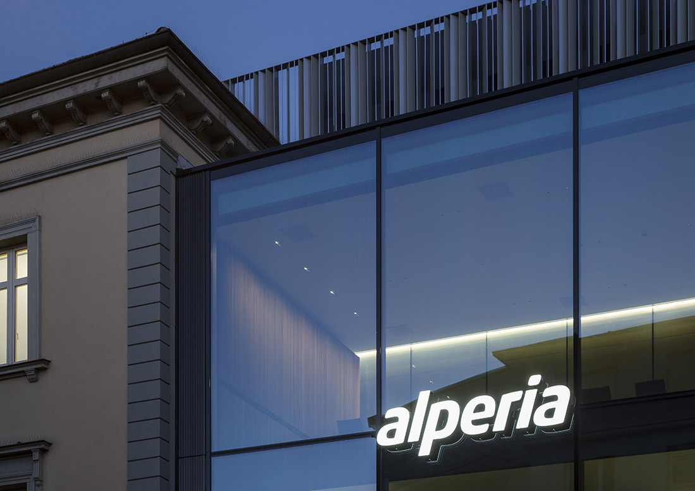
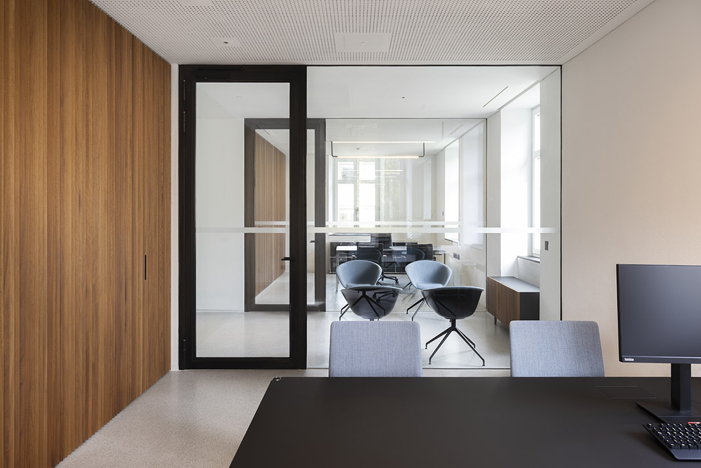
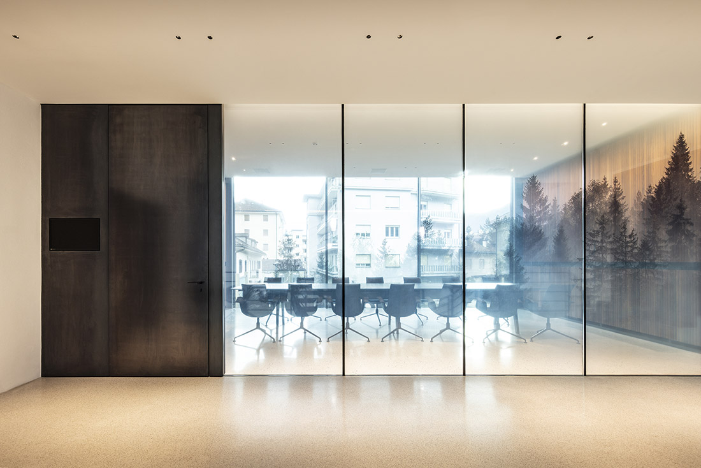
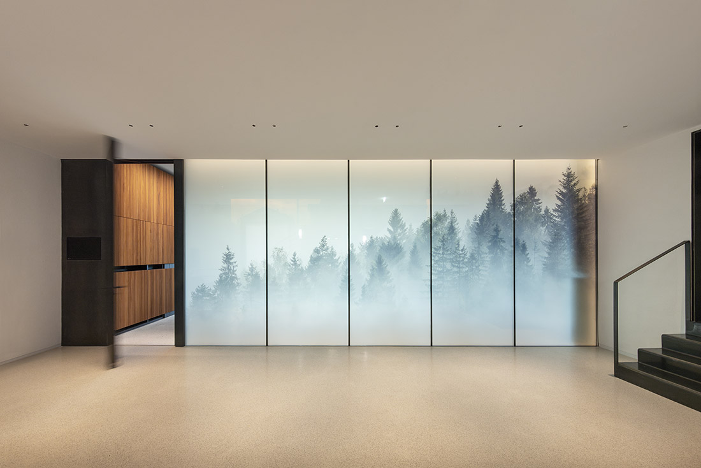
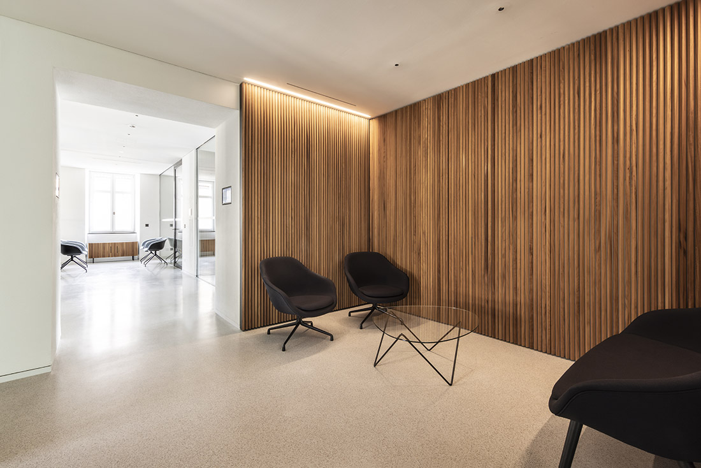
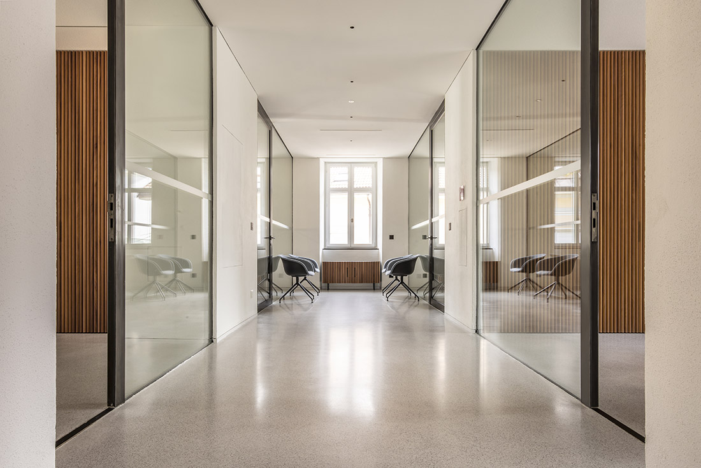
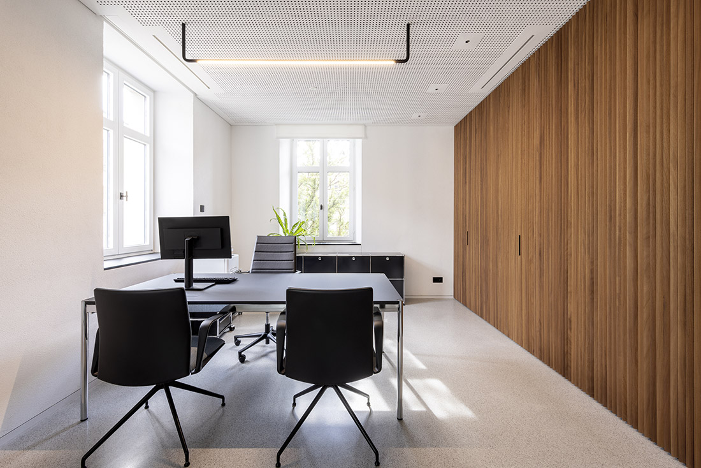
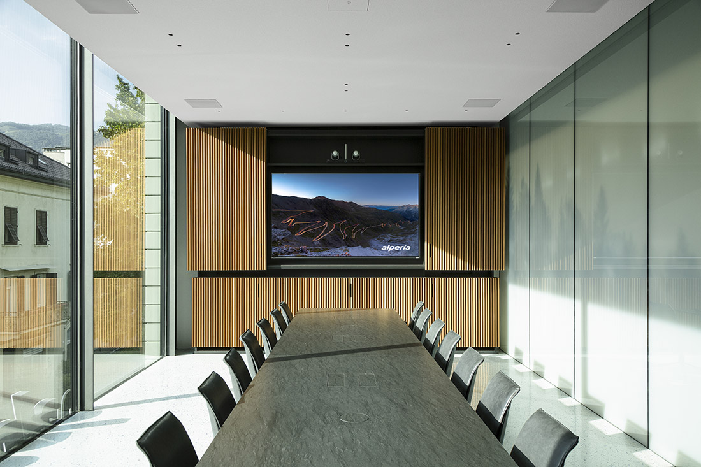
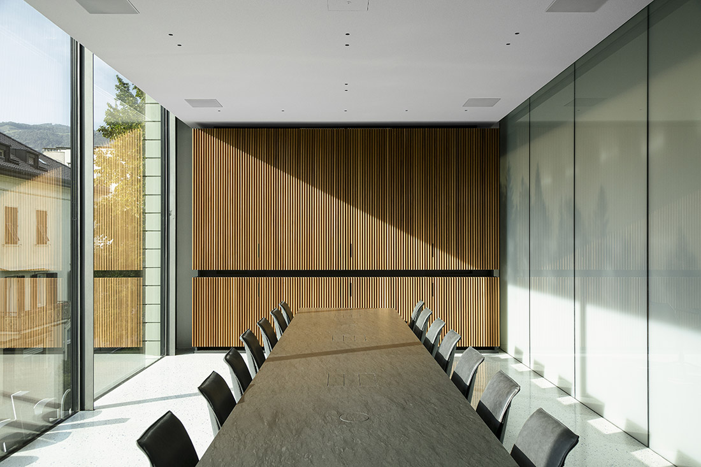
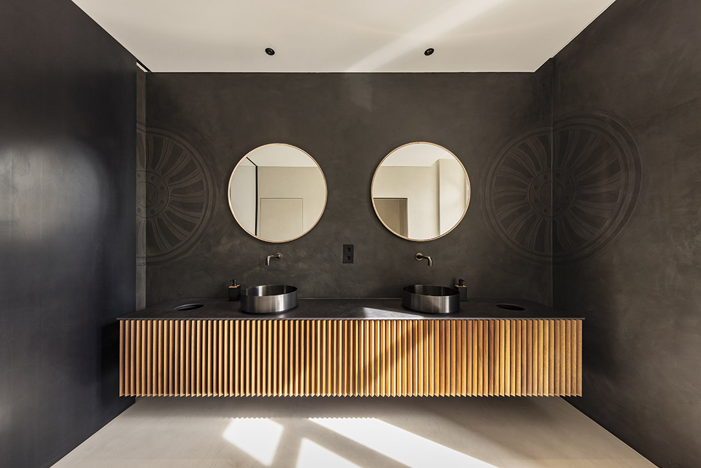
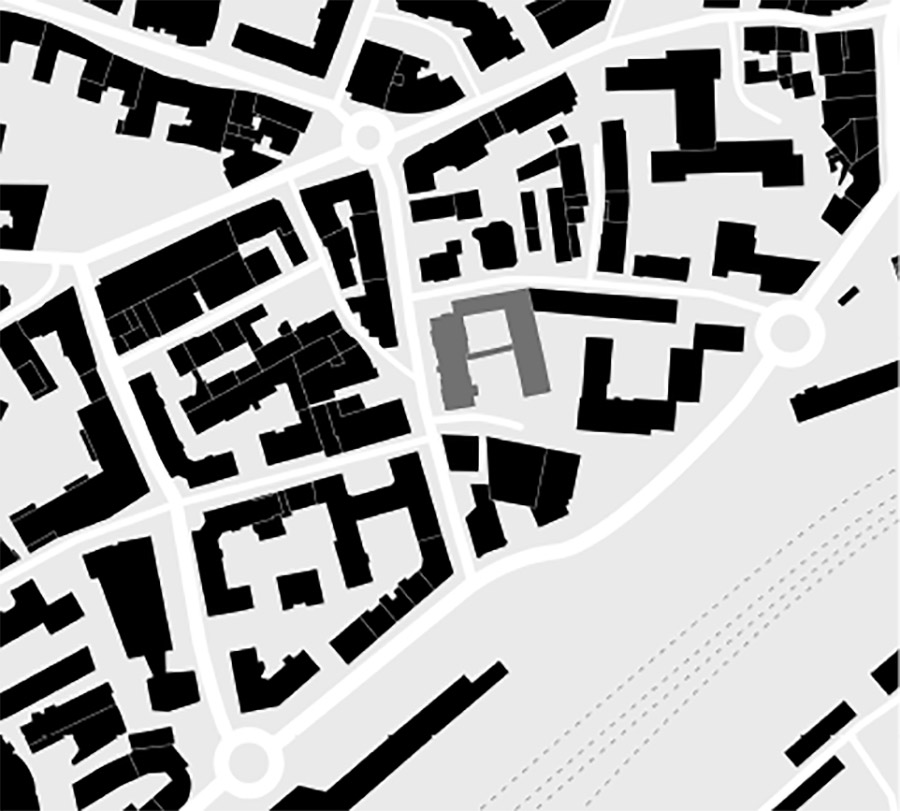
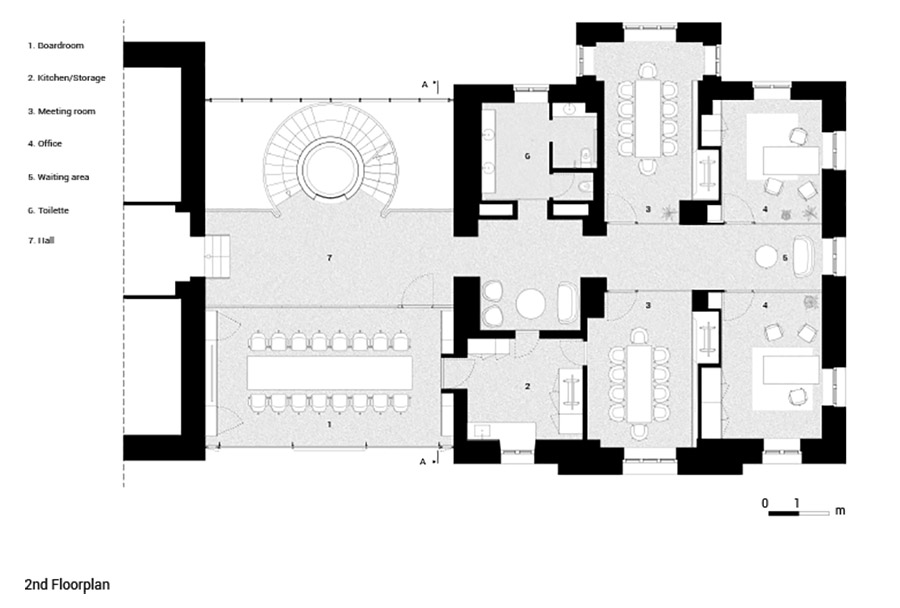
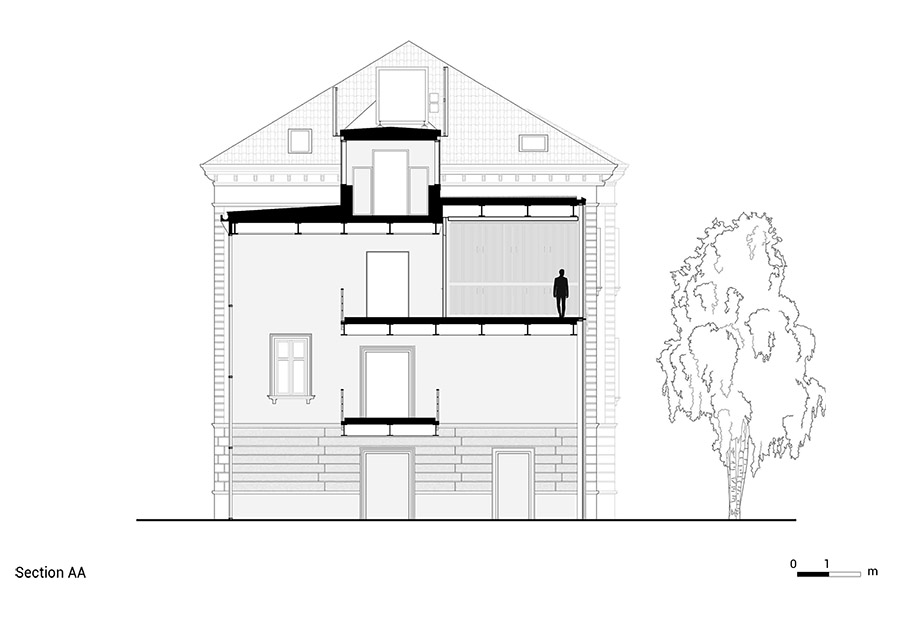

Credits
Architecture
MARCO SETTE ARCHITECTURE
Client
Alperia Group
Year of completion
2023
Location
Bolzano, Italy
Site area
360 m2
Photos
Samuel Holzner, Meraner & Hauser
Project Partners
General contractor: Unionbau AG
Glass facade and windows: Askeen GmbH
Carpenter: Prast Tischlerei Ohg
Electrical systems: Brunold Ohg
Wooden flooring: Seeber Boden GmbH
Heating, ventilation and sanitary systems: Schimdt Termosanitari GmbH
Insulation and membranes: Isocaf GmbH
Blacksmith: AOM Manufaktur GmbH
Screeds: Genti Velia GmbH
Resin: Moling Alberto GmbH
Plasterboards: Seebacher Maler GmbH
Lighting: Pslab
Lighting: XAL
Terrazzo flooring: Quality Service GmbH


