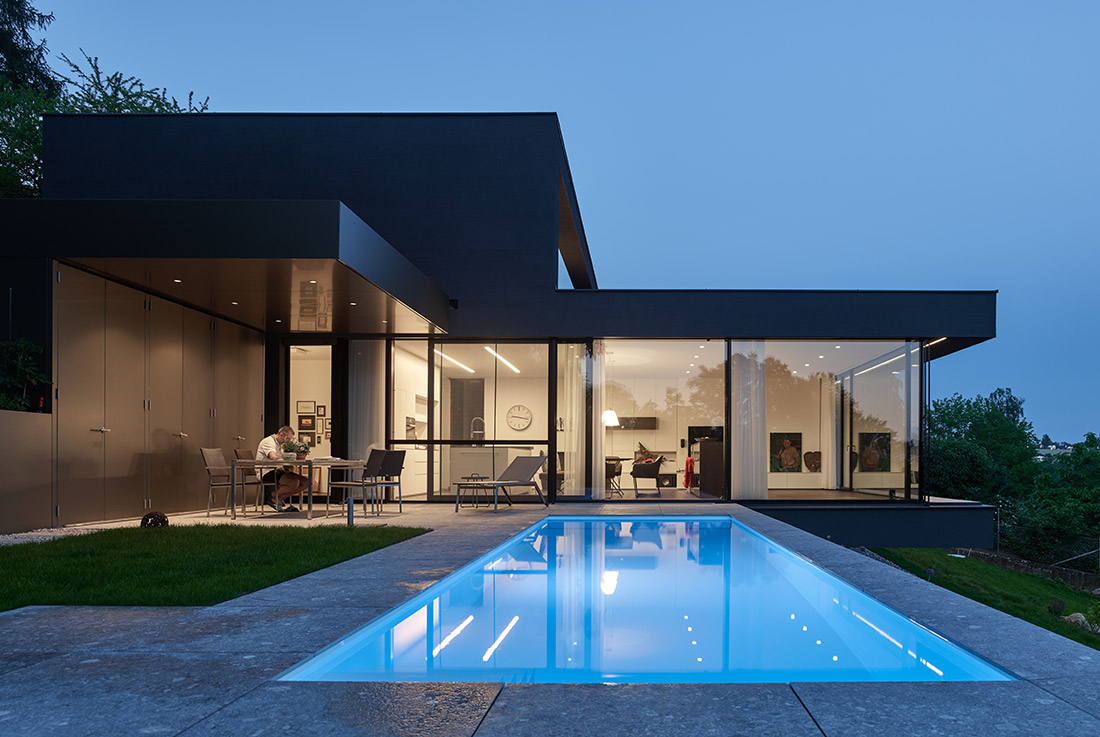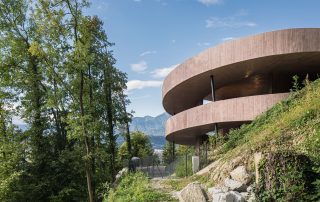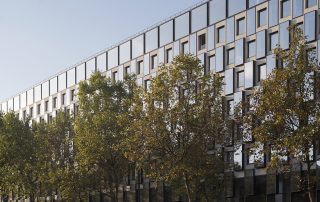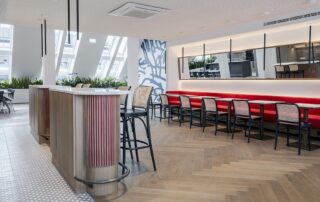The residential building occupies a steeply sloping plot of land oriented to the southwest. The development of the building, which is designed into the slope, and its dark plaster pay tribute to the Topography, the neighboring environment and the usual visual relationships on site. Generous window areas open the house to the charming landscape of the lower Mühlviertel and provide a living room view towards the Alps. An angled extension to the building creates a covered outdoor relaxation area with a pool in front of it. The house does not have a basement, which is why, in addition to the light-flooded living area, there are also building services and storage rooms in the down floor. The house is accessed via the upper floor, in which there is an entrance and garage on the street side and a guest living area to the south-west.
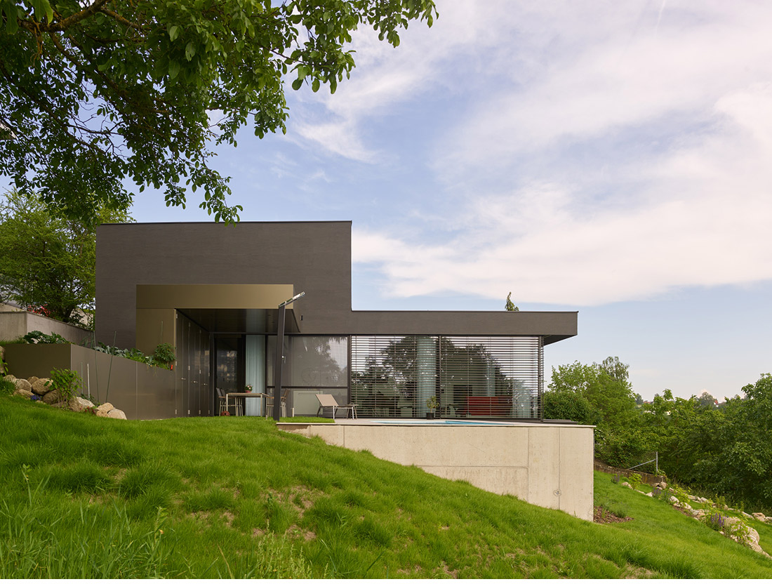
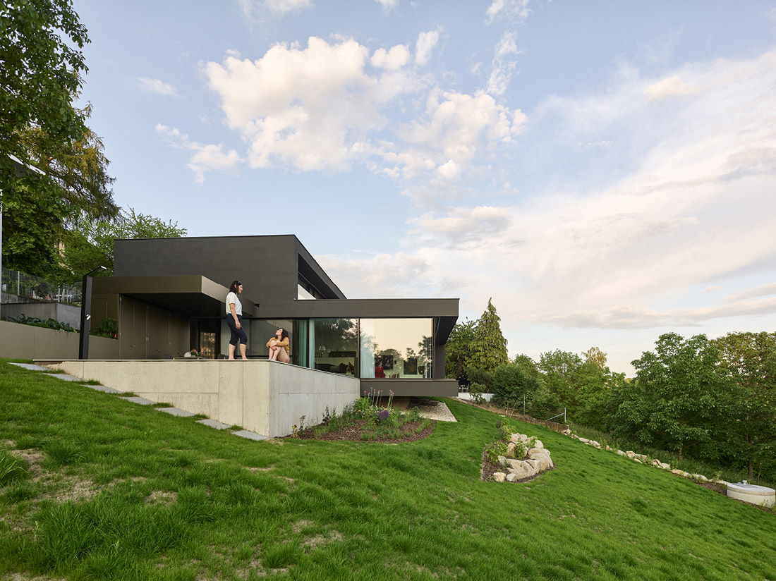
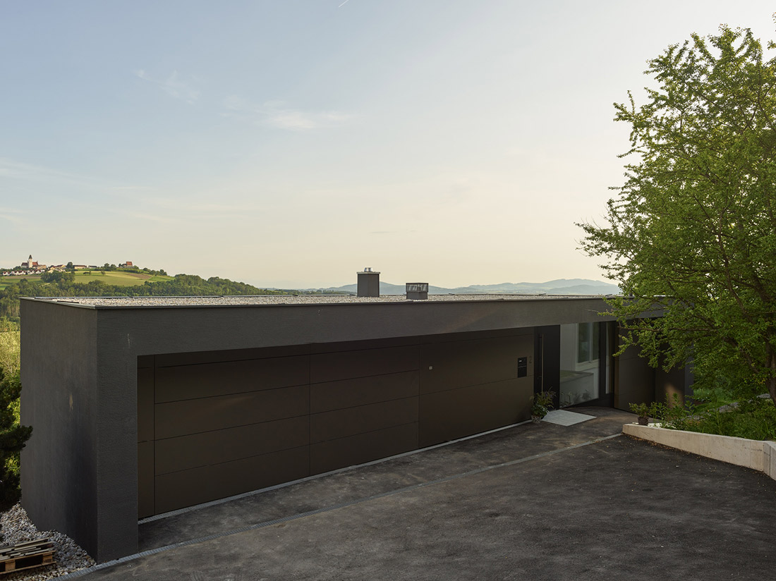
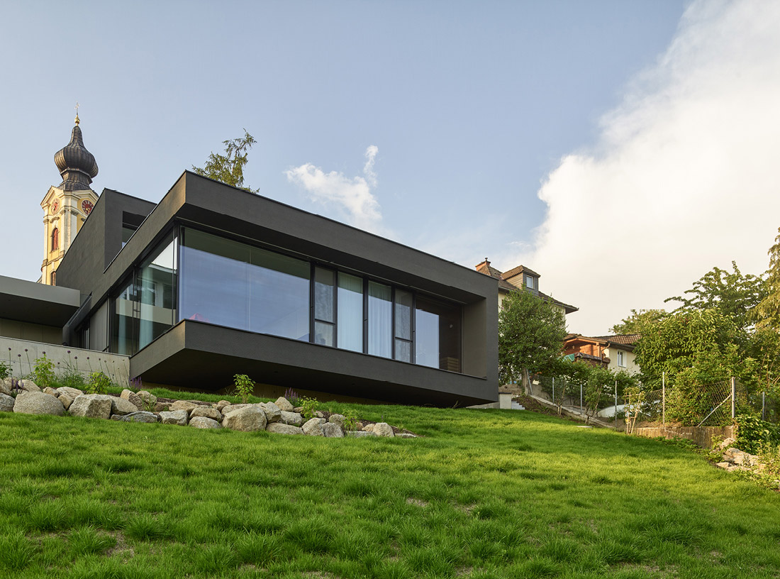
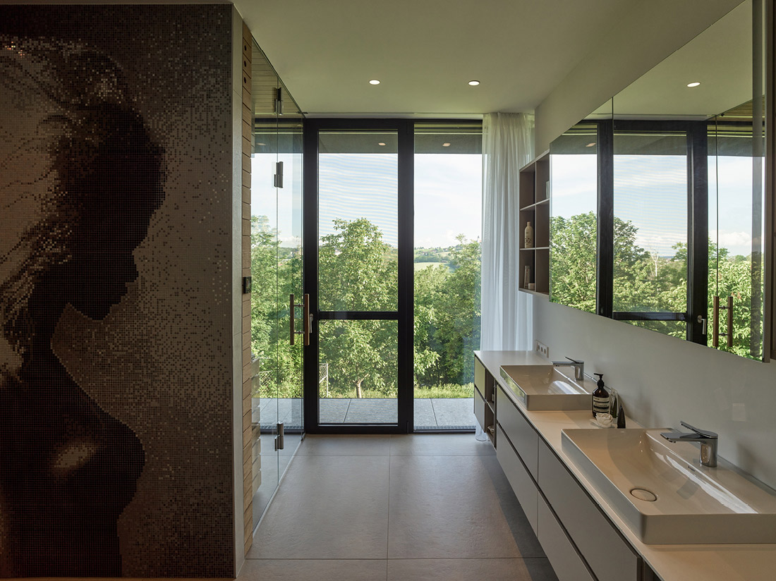
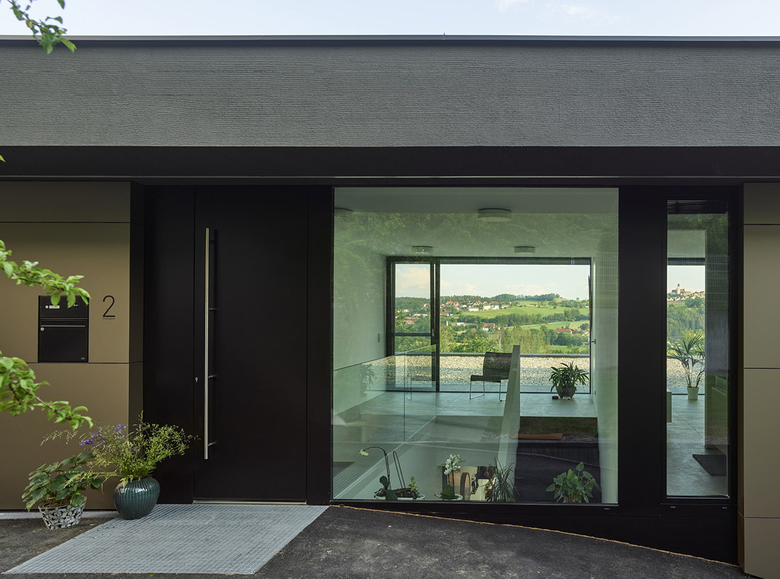
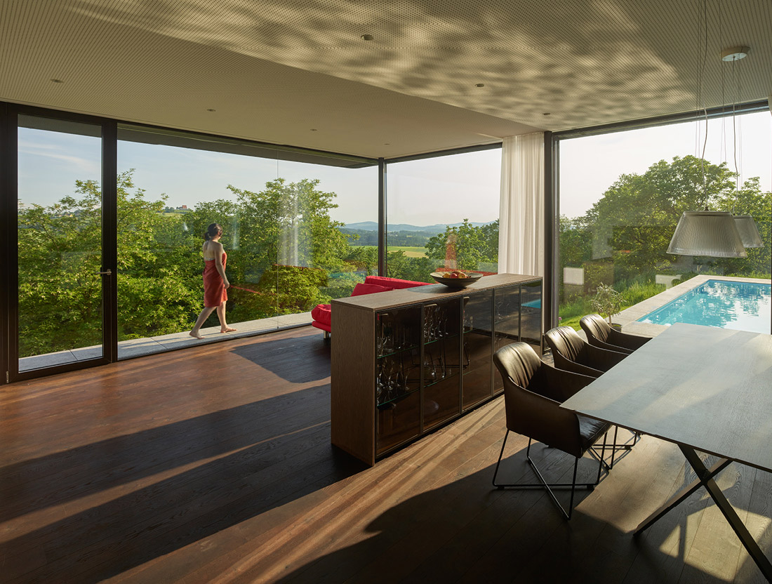
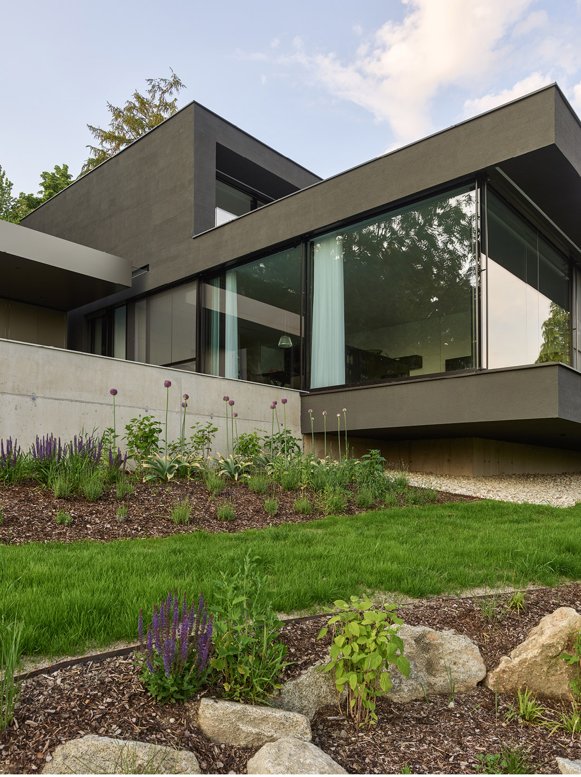
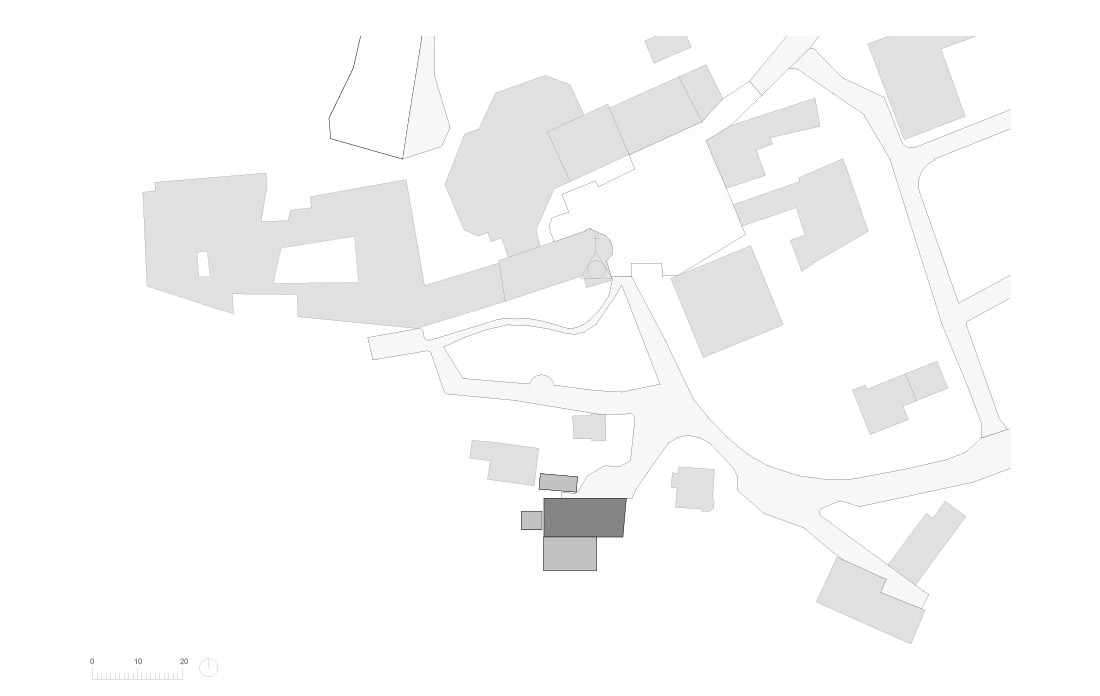
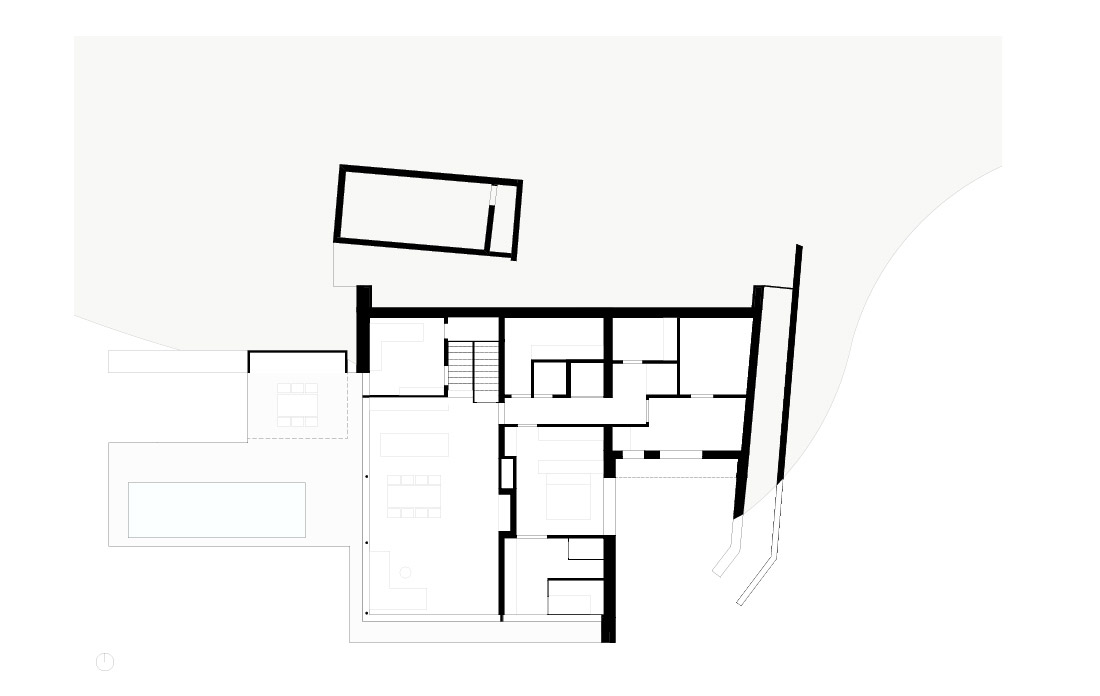
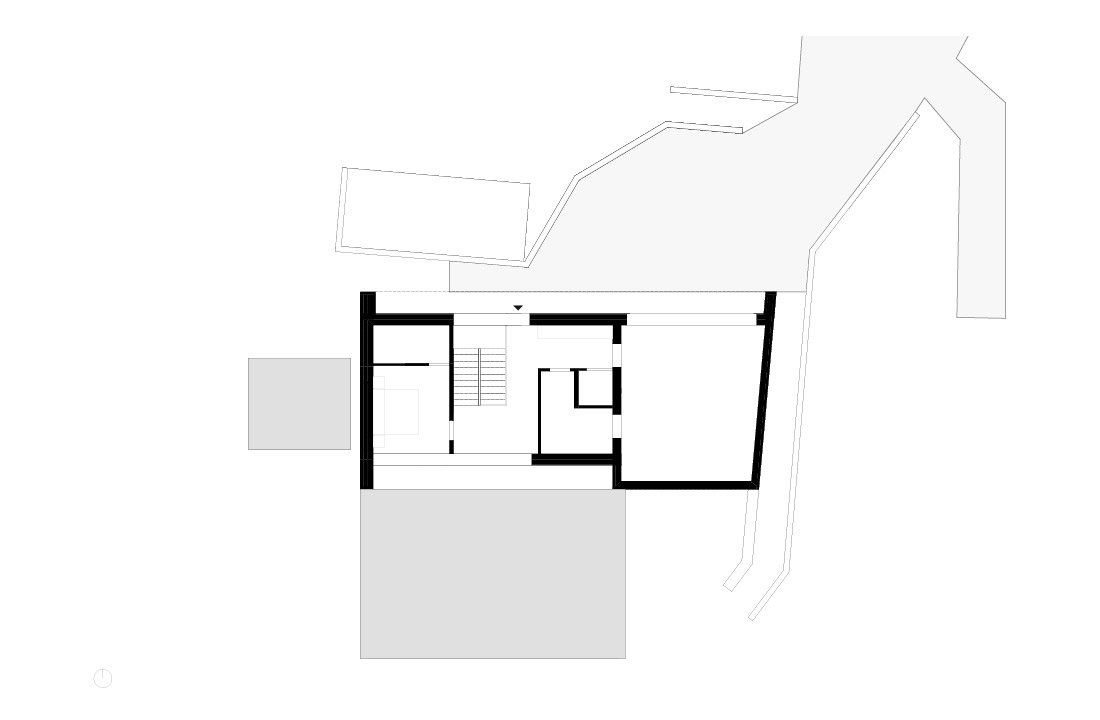
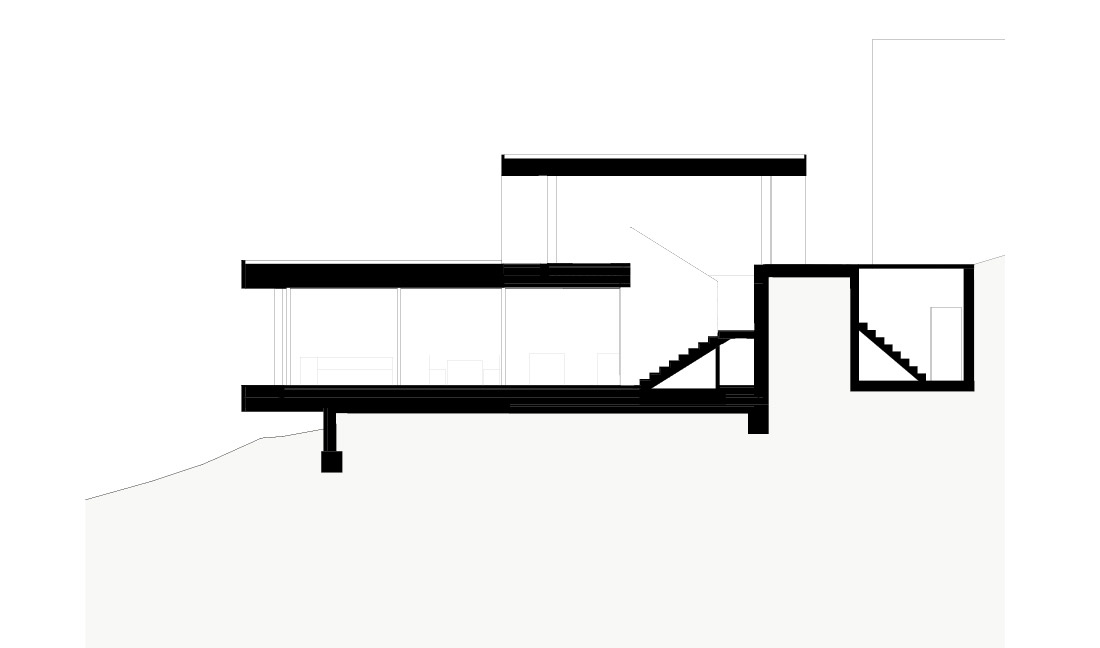
Credits
Authors
Schneider Lengauer Pühringer Architects
Year of completion
2019
Location
Hagenberg (OÖ), Austria
Photos
Kurt Hoerbst


