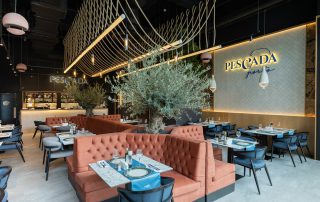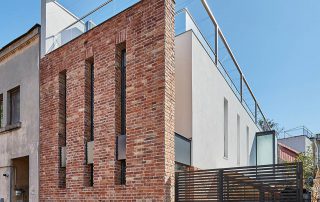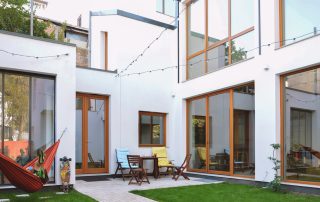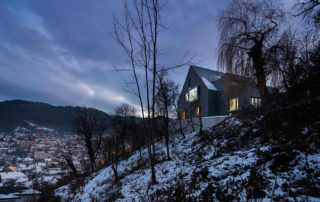The single-family house for a young family is located in Bisamberg, near the city of Vienna. The close cooperation with the architect, Günther Litzlbauer, at a very early stage of the planning phase, allowed the interior design solutions to be integrated into the architecture from the very beginning. The interior is characterized by the consistent use of natural materials with concrete, wood, steel, and stone forming the guiding elements throughout the house. In addition, plants are an integral part of the interior design and add another natural component to the material catalog. The centerpiece of the house is the entryway with its almost silhouette-like steel staircase and its integrated plant trough. The two-story high exposed concrete wall, with integrated glass heads of light bulbs, complements its purist design. To provide a restrained setting for the furniture made of rich walnut, black oiled steel, and shell limestone, the floor is tinted in a monolithic light shade.
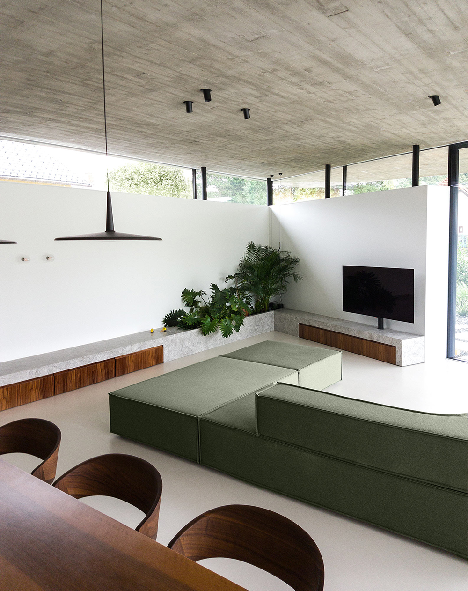
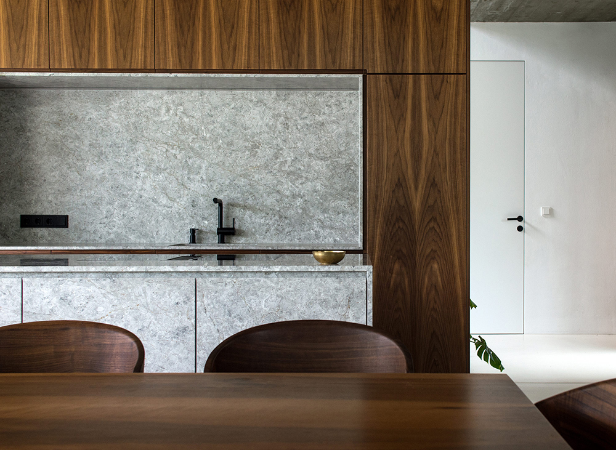
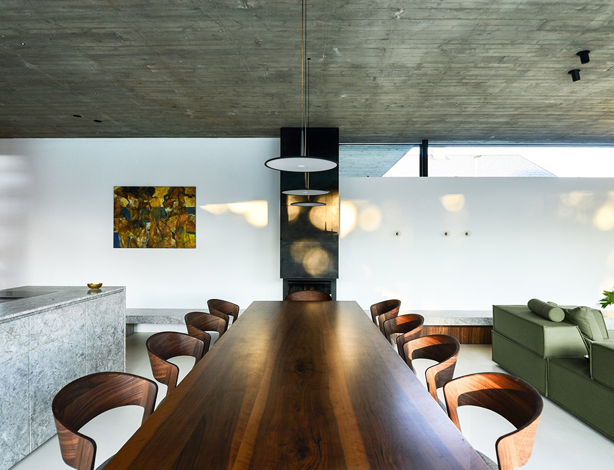
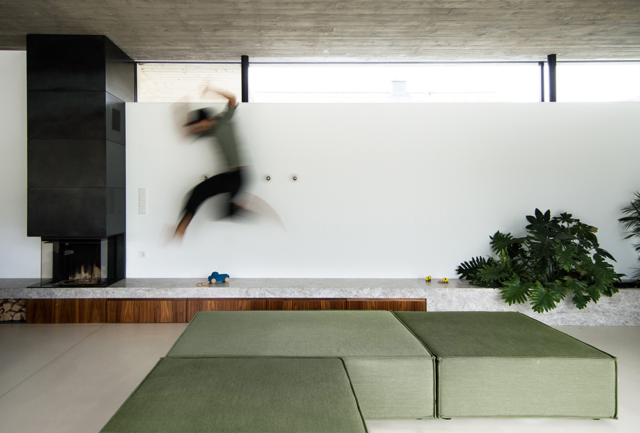
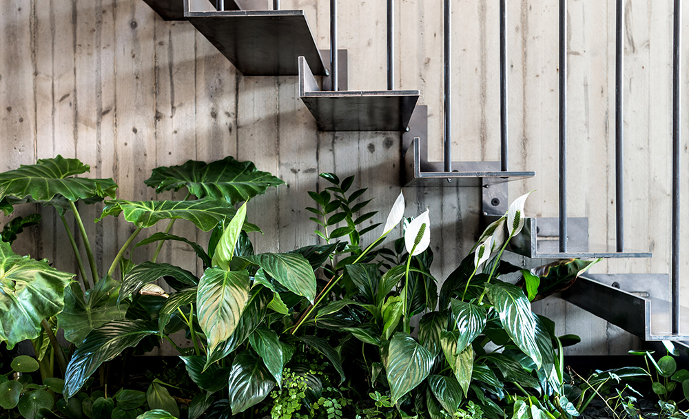
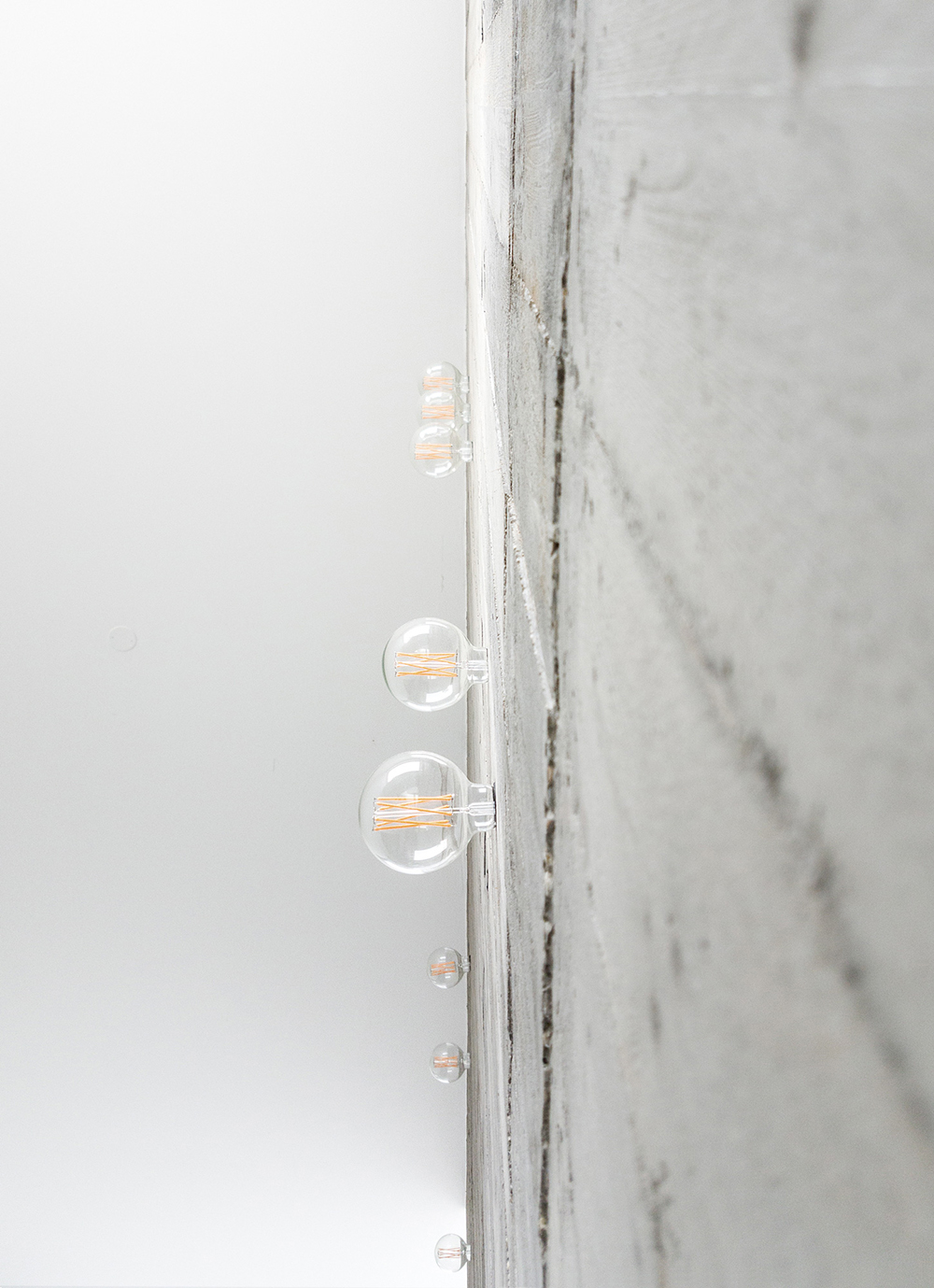
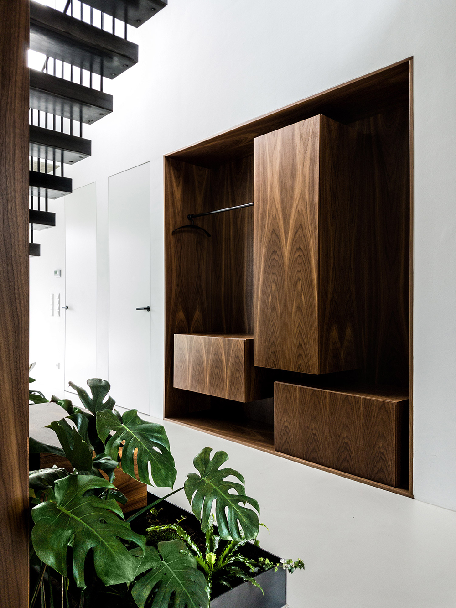
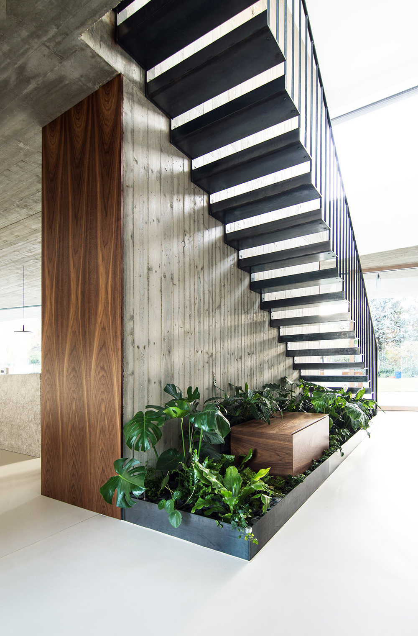
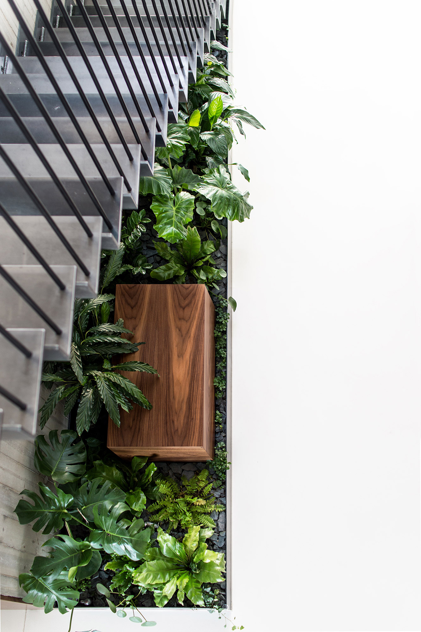
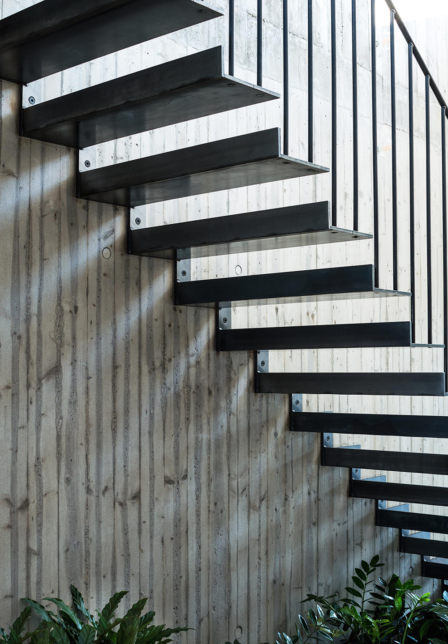
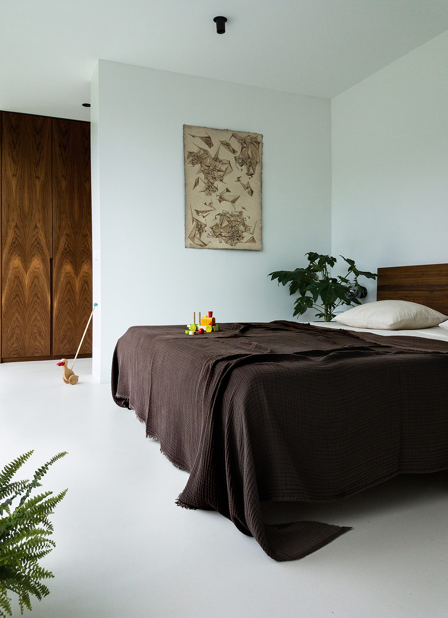
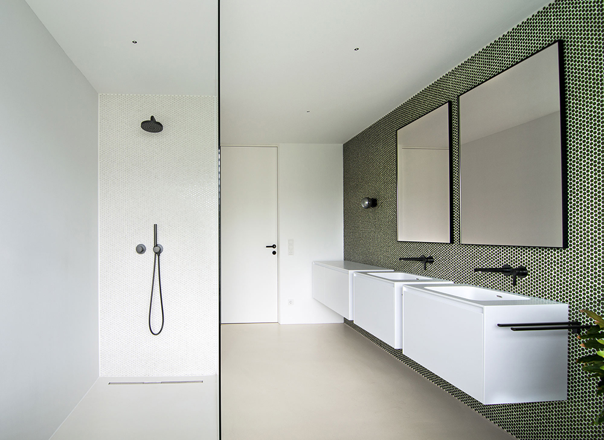
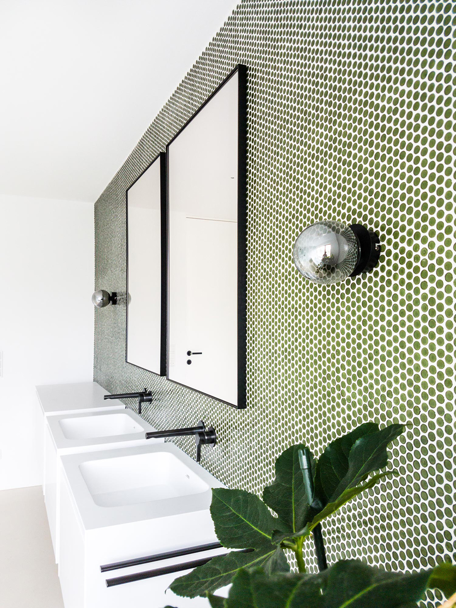
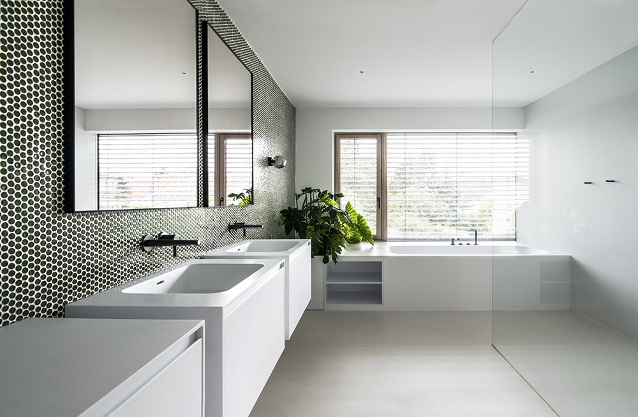

Credits
Interior
Studio Hatzenbichler
Client
Private
Year of completion
2021
Location
Bisamberg, Austria
Total area
250 m2
Photos
Martina Hatzenbichler
Project Partners
architect – “LitzlbauA” – Günther Litzlbauer; carpenter – “Die Hantel” – Claudia Mayerhofer; metalworker – “Transformer Metallbau” – Anthon Kathan ; floor – “Pandomoboden” – Richard Guttmann; stonemason – “Breitwieser Stein” – Kristina Breitwieser



