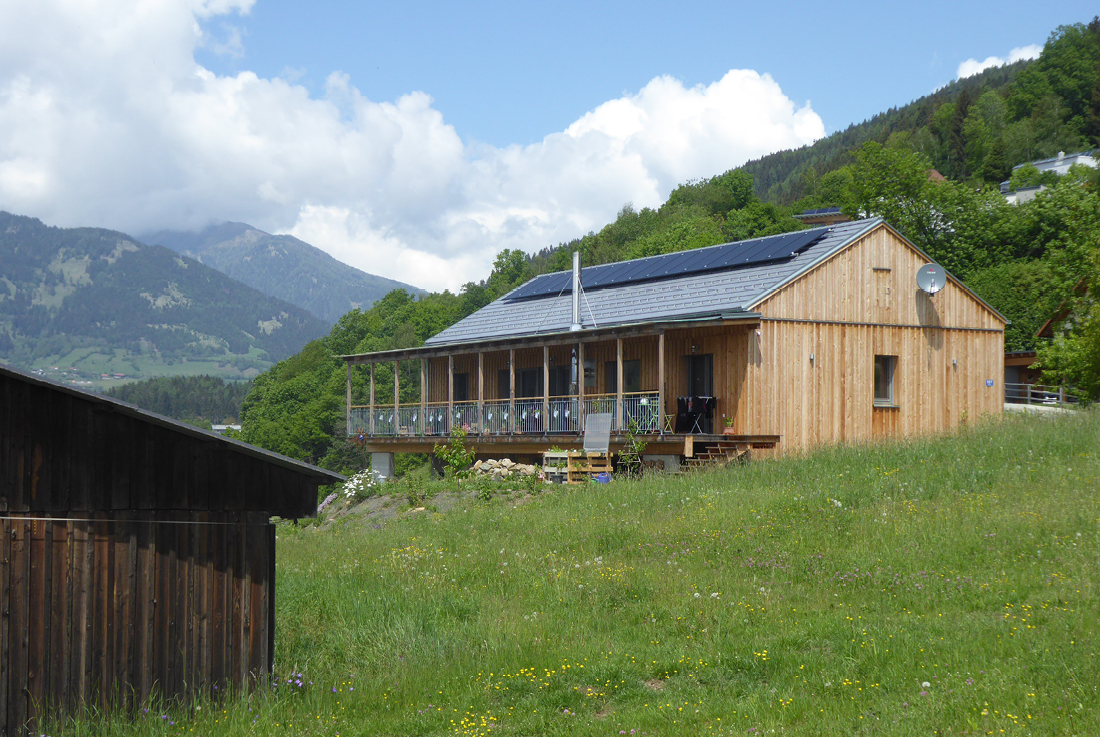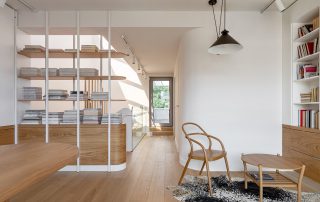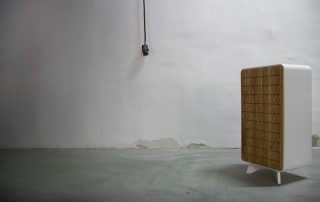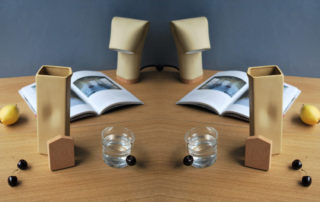This house in Carinthia was built in just 18 weeks using solid timber construction according to the client’s exact specifications. Despite the technically simple construction method, the result is a well-balanced structure with a pitched roof that allows the family to use the house for a variety of purposes.
The driveway, carport, and storage room, as well as the entrance to the ground floor, are located on the north side. By cleverly utilizing the natural slope of the terrain, the basement is also accessible at ground level, where there is a teenager’s room or a guest apartment. The interior offers a wide range of living spaces, developed entirely according to the ideas of the client and the children, and can also be used again in later years without children. The utility and ancillary rooms are oriented towards the north. The spacious living / dining / kitchen area is the stage for cozy family life with a wood-burning stove for winter evenings. A recessed ridge makes the spacious living area symmetrical. There is a full-length terrace to the south. This large south-facing terrace unfolds along the entire façade and provides an open space for all living areas. The view to the south is of the Nockberge mountains, with the pergola, now overgrown, providing sufficient shade.
The result is a sophisticated, usable home on a plot of just under 900 m2, embedded in the natural surroundings.








Credits
Architecture
SBA Arch. DI Oliver Seindl
Year of completion
2020
Location
Kärnten, Austria
Total area
898 m2
Photos
SBA Arch DI Oliver Seindl









