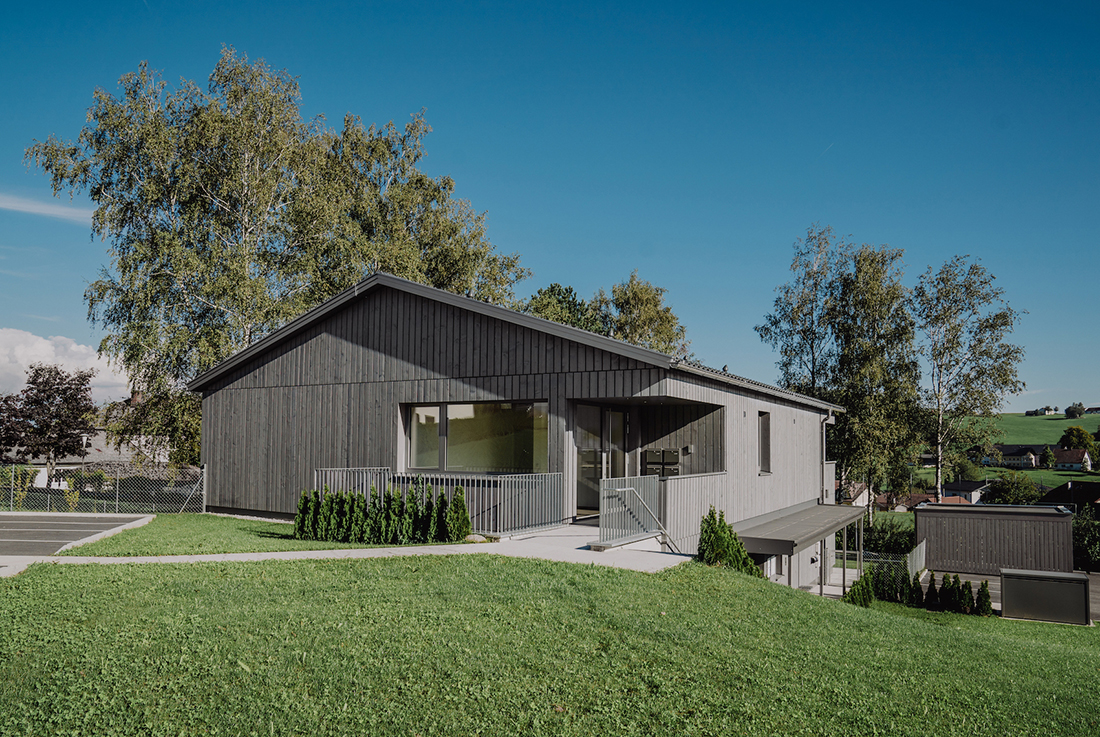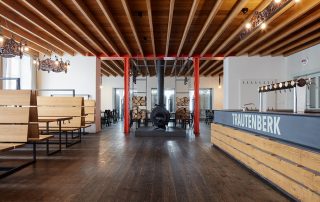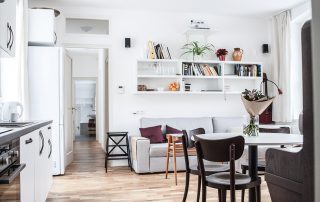To supply reasonable health care for Waldkirchen and the surrounding municipalities, the community decided to build a new medical center. It should contain a general doctor’s practice and several rooms for different rotating therapists. All unities should have barrier-free access. Therefore the building has two levels, each with an easily reachable entrance. The plot is wonderfully surrounded by huge birches, to which the surgery rooms are located, to achieve privacy and security. The building is a timber-frame structure designed to communicate and respond to the strong rural neighborhood and environment.
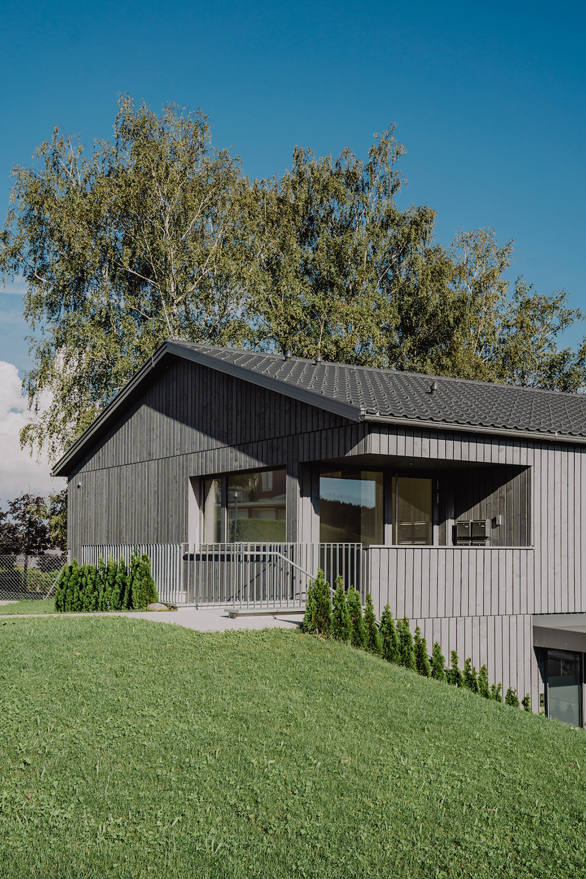
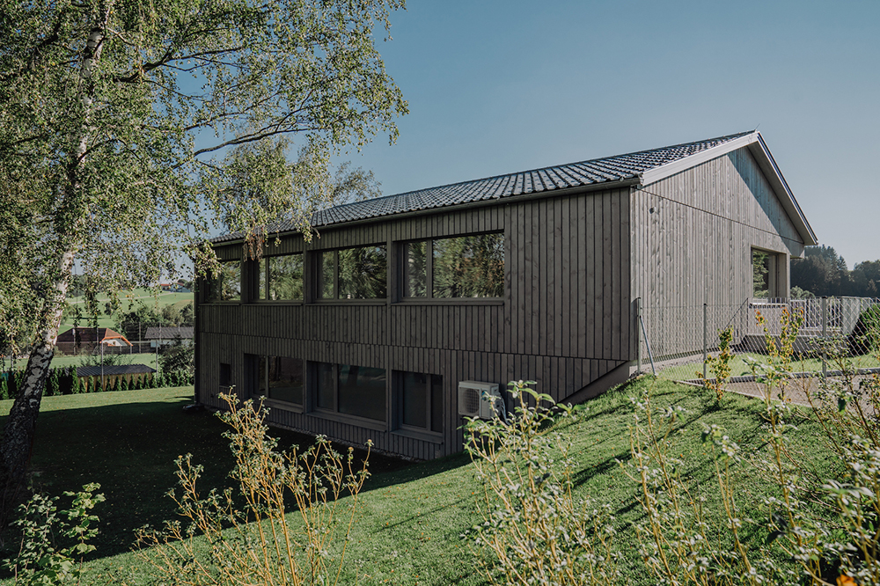
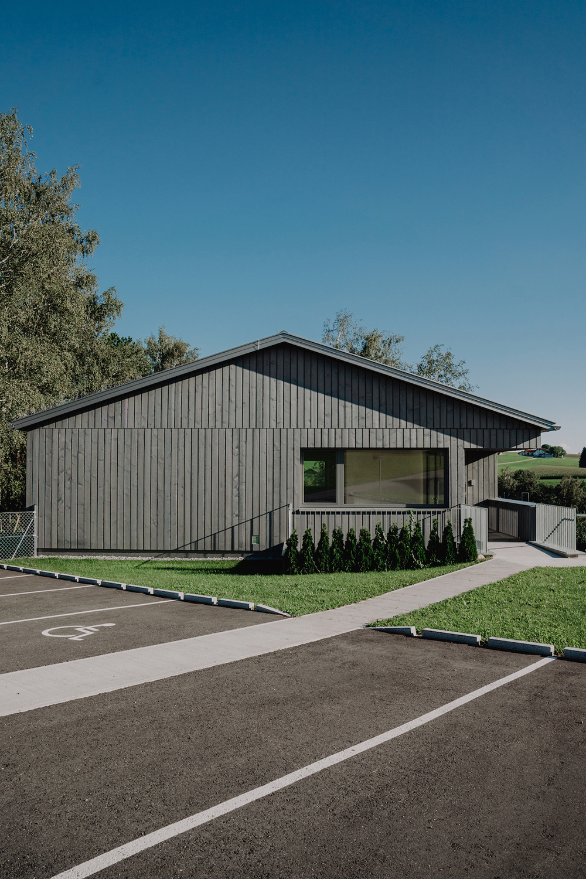
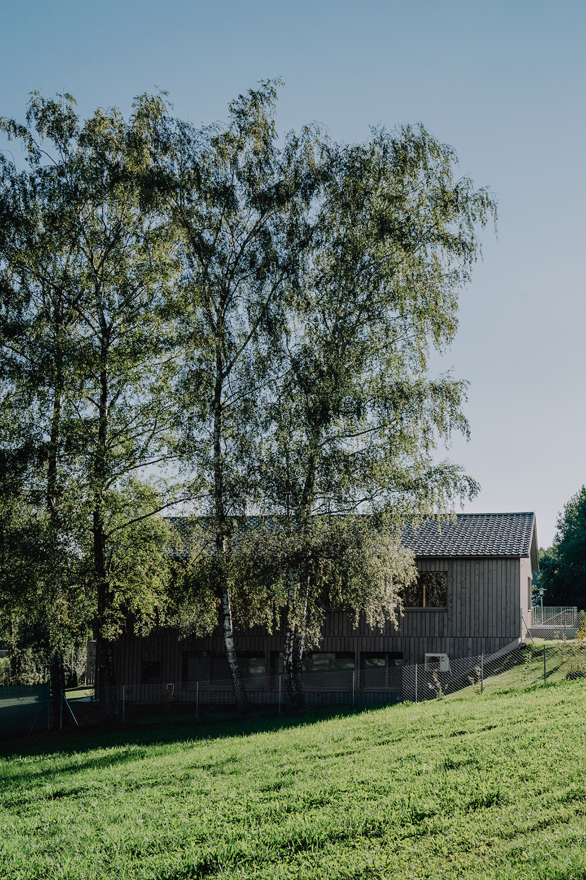
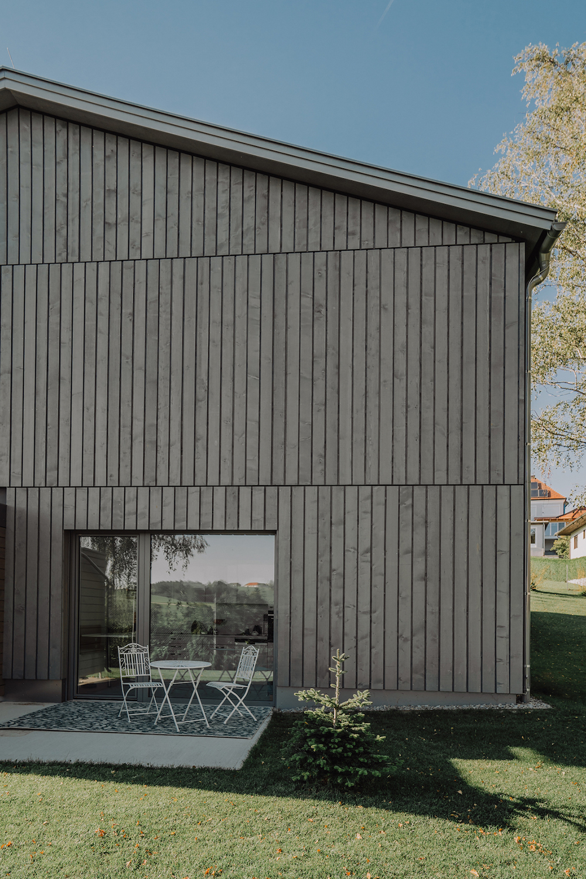
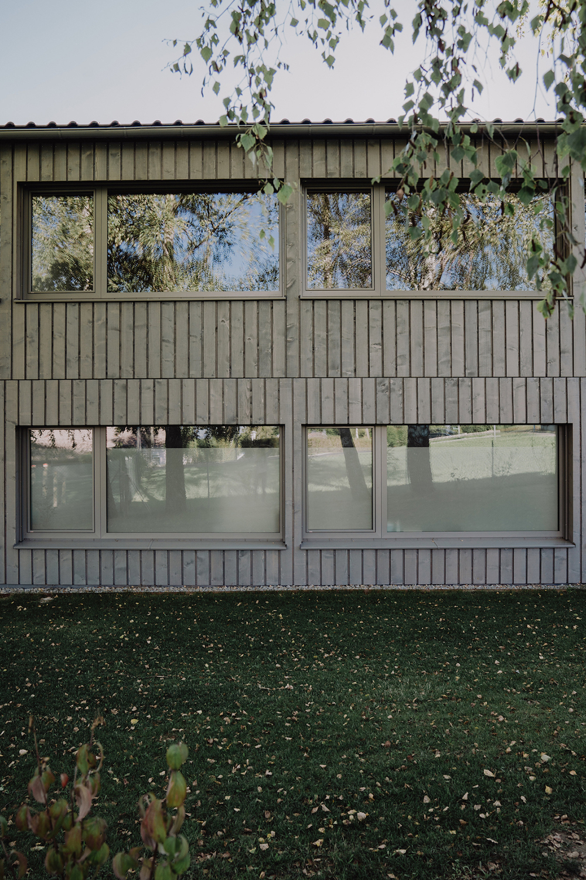
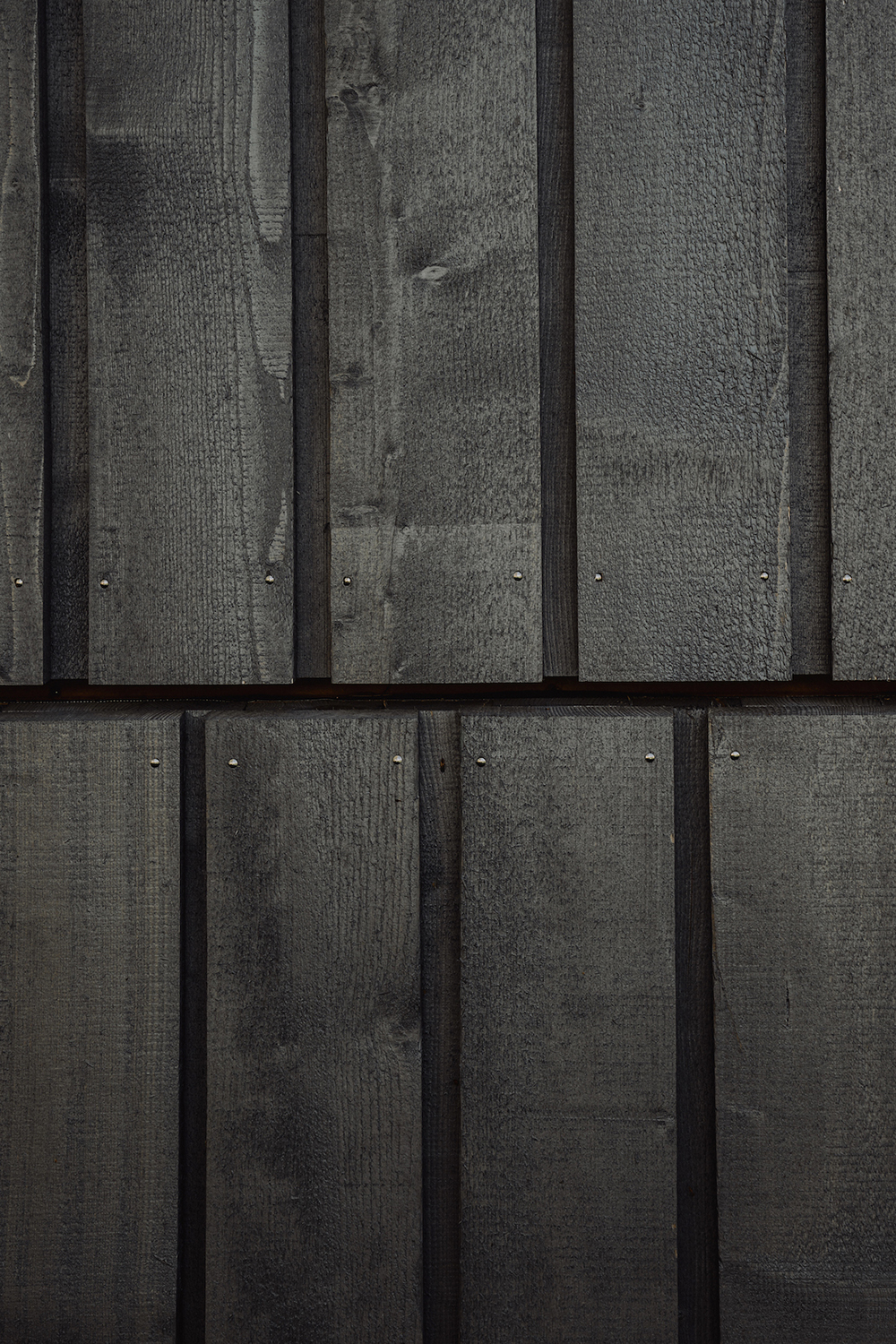
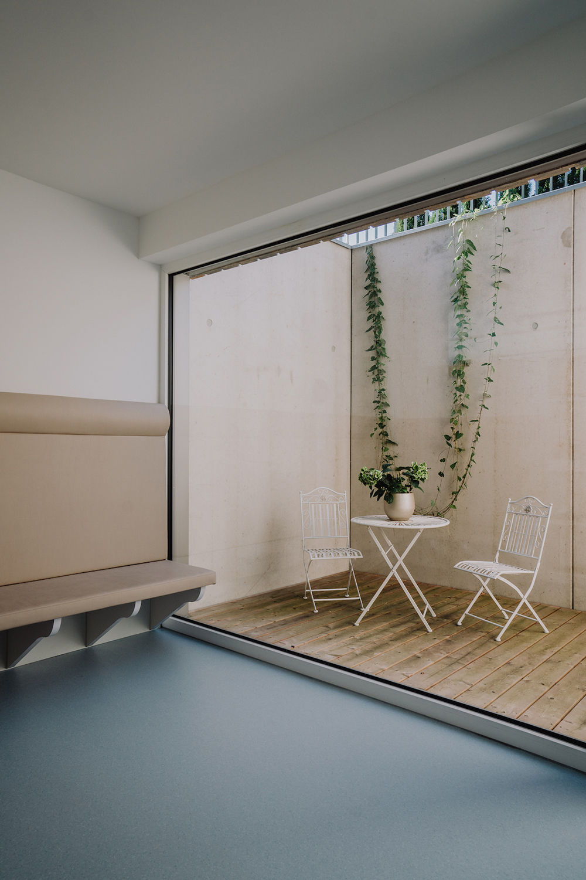

Credits
Architecture
kontur ZT GmbH
Main contractor for wood construction
Holzbau Aigner GmbH
Client
Anton Aigner GmbH
Year of completion
2021
Location
Waldkirchen am Wesen, Austria
Total area
395 m2
Photos
Martina Oberlehner Fotografie
Project partners
Holzbau Aigner GmbH, Harald Seyr GmbH, expert Petric, Augustin, Trockenbau S&H LTD, Josko


