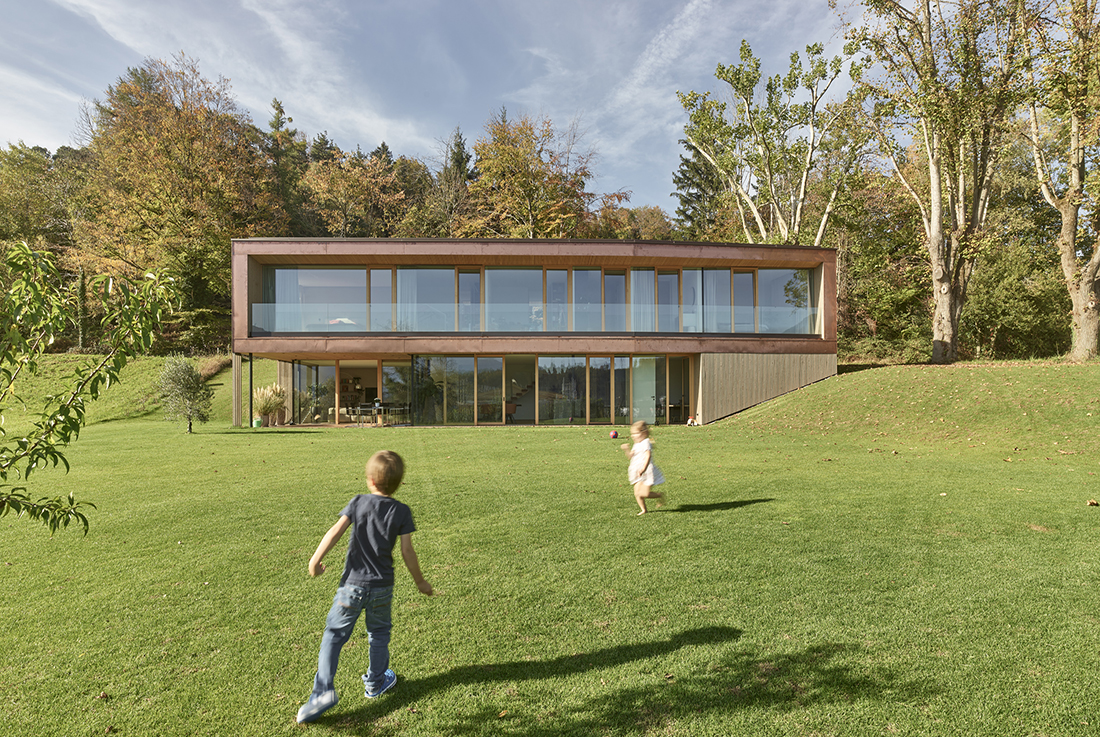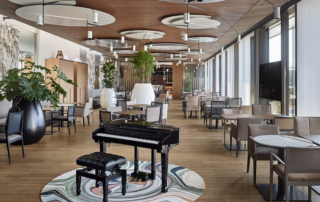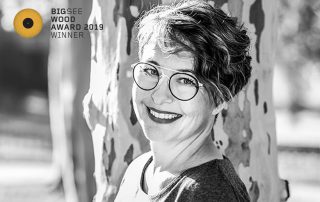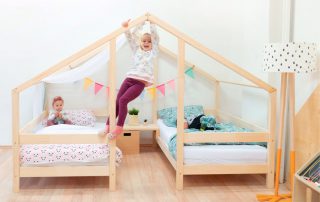A fine contoured wooden house situated on a hillside below a wildlife park. The edge of the settlement ends here and is to be emphasized by the new residential estate. Along the foot of the forest, one reaches the entrance of the building. The house, which is a place to live and work, accommodates several generations. Over two floors, the air spaces form a multi-layered spatial perception. The sensitively embedded volume, its access zones, visual relationships, and atmospheres establish a natural correlation to the surrounding landscape. The spatial sequences are oriented to the path of the incoming daylight. Its simplistic construction of wooden elements creates a calm clarity and warmth. Architects and clients paid special attention to the selection of environmentally friendly building materials and the use of regional value chains.
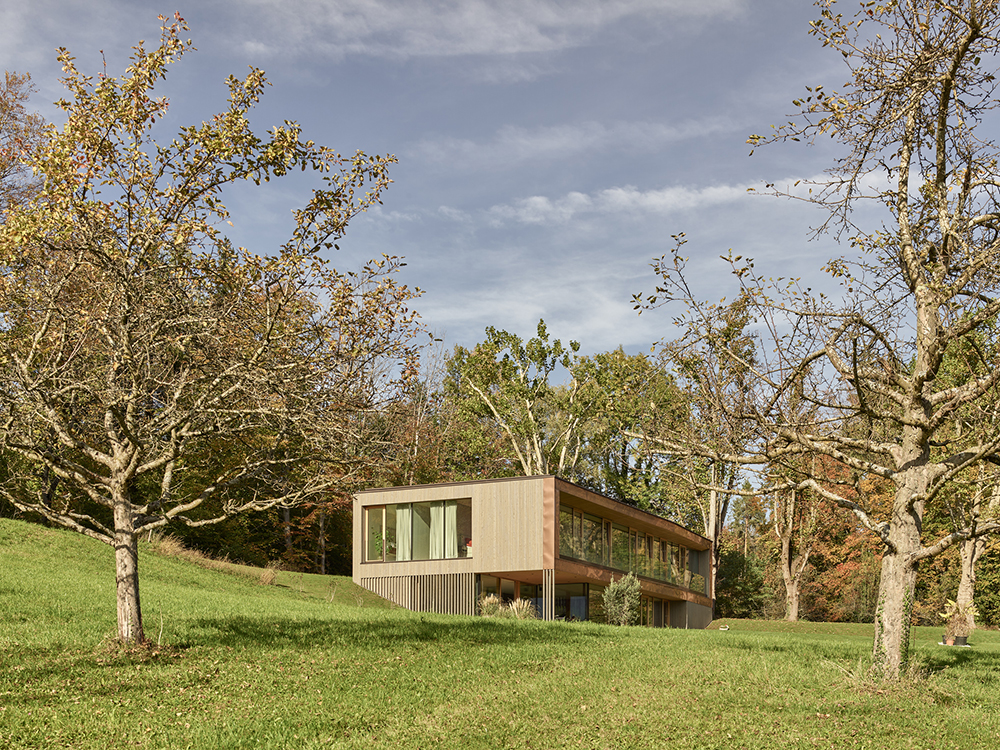
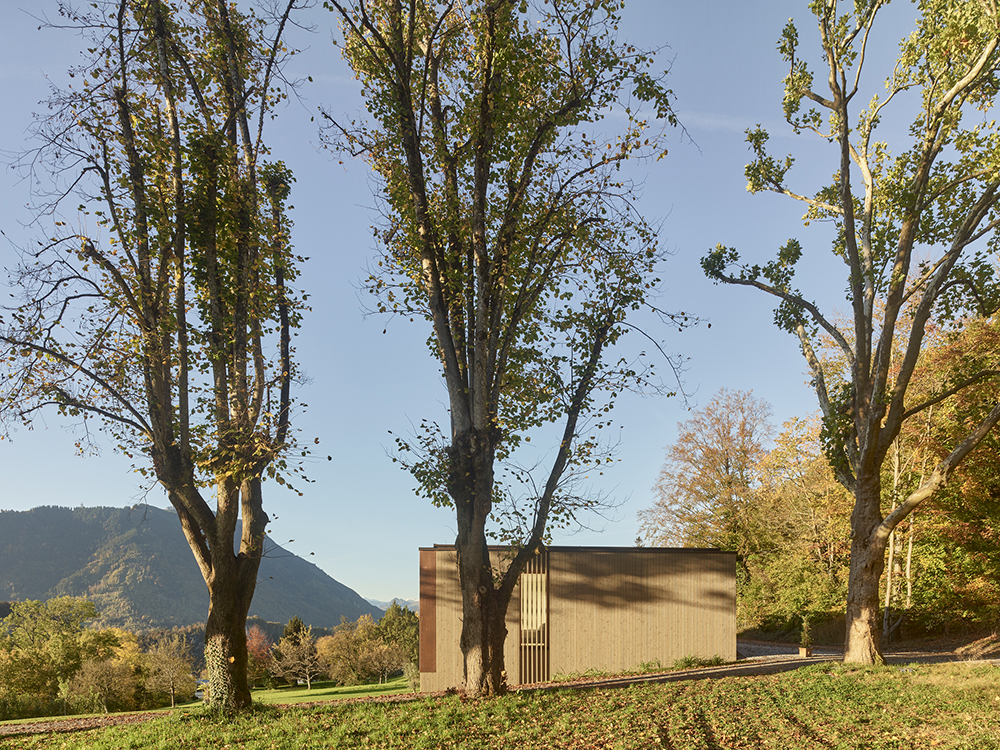
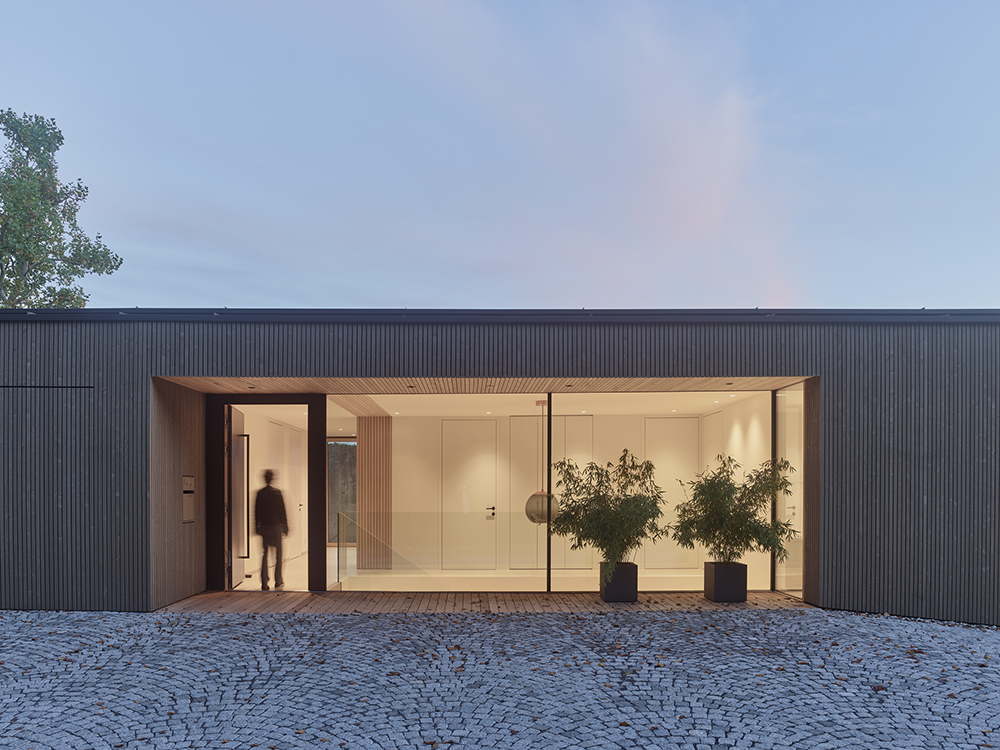
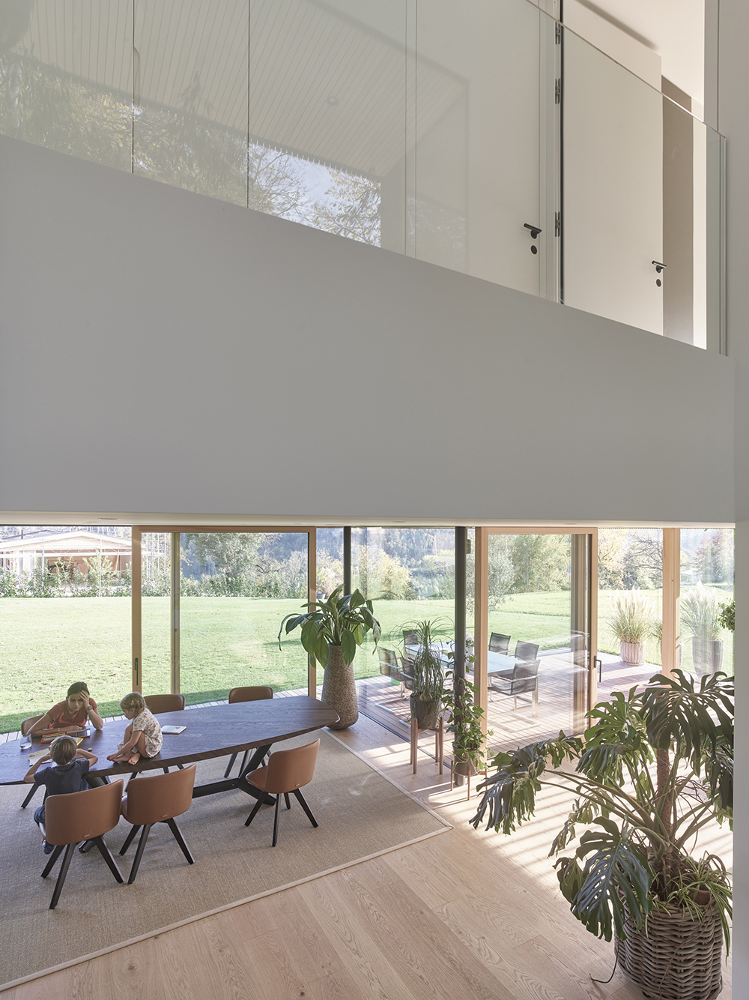
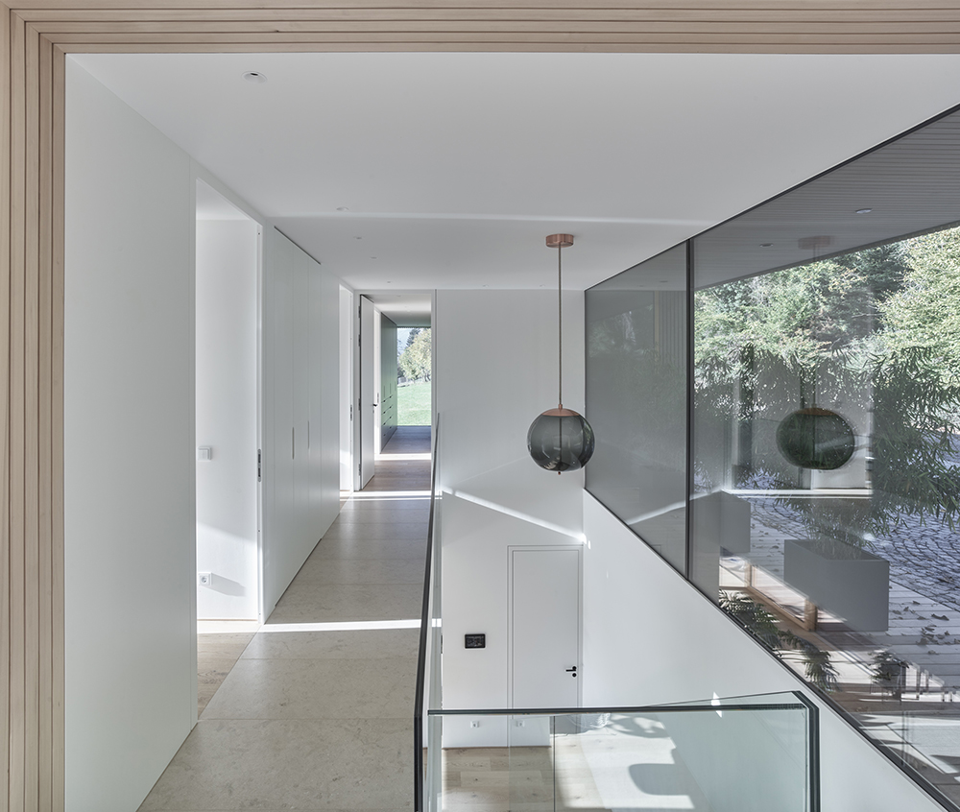

Credits
Architecture
BERKTOLD WEBER Architekten
Year of completion
2022
Location
Feldkirch, Austria
Photos
Kurt Hörbst


