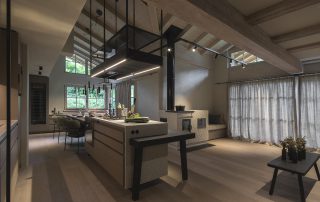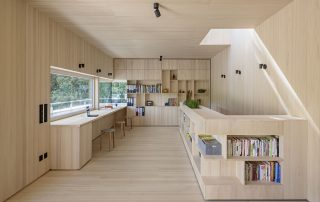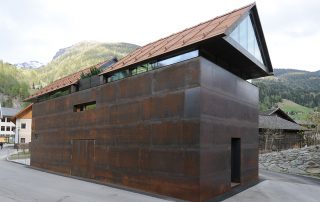The house, designed in solid wood, is situated on the outskirts of the city with a minimal footprint in the natural space. The main design-determining factor was the narrow and at the same time long plot of land. The building structure evolves upwards in line with the steep terrain topography in different intimacy zones and connects to the surroundings in different ways (terrace, balcony) on each level. A central wall panel accommodates the technical installations and the chimney and at the same time offers sufficient storage space.
The entrance level (0) is a public zone that serves as a cloakroom and office. The common rooms are located on level 1. The kitchen and dining area is defined as the central area by the spatial elevation. Two steps lead to the lower and intimate living area. From here an open staircase screws into the most intimate and final level (2) of the house. The children‘s room, the bathroom and the parents‘ bedroom are arranged here in accordance with the vertical room concept. Each of the rooms has a covered balcony as an interface between indoor and outdoor space.
The spatial structure and the functional room sequences remain tangible throughout the house. The vertical organization of the space generates different opportunities to stay of individual quality and different levels of intimacy on every floor. The carefully placed openings, the balconies and the facade formwork underline the vertically organized building typology and give the house its distinctive characteristics. The entrance level (0) is a public zone that serves as a cloakroom and office. The common rooms are located on level 1. The kitchen and dining area is defined as the central area by the spatial elevation. Two steps lead to the lower and intimate living area. From here an open staircase screws into the most intimate and final level (2) of the house. The children‘s room, the bathroom and the parents‘ bedroom are arranged here in accordance with the vertical room concept. Each of the rooms has a covered balcony as an interface between indoor and outdoor space.
The spatial structure and the functional room sequences remain tangible throughout the house. The vertical organization of the space generates different opportunities to stay of individual quality and different levels of intimacy on every floor. The carefully placed openings, the balconies and the facade formwork underline the vertically organized building typology and give the house its distinctive characteristics.
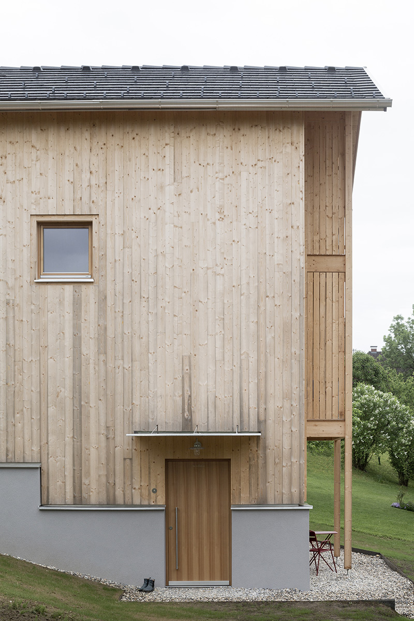
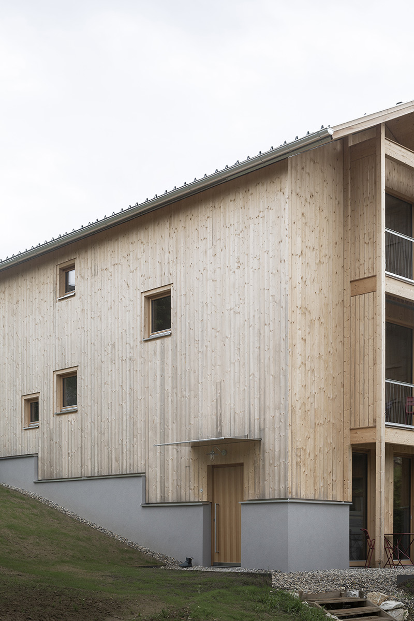
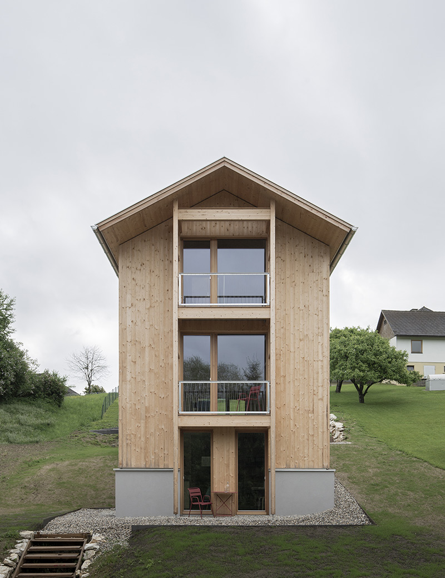
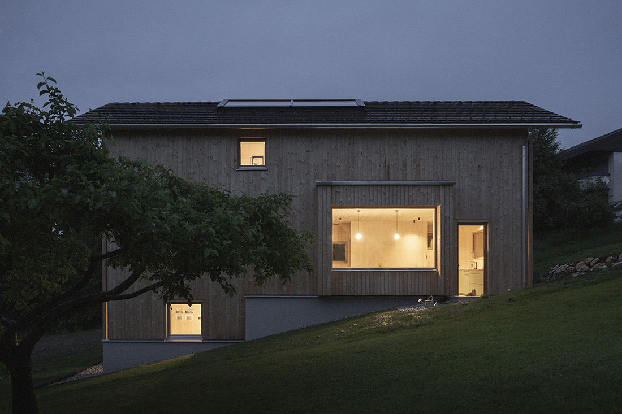
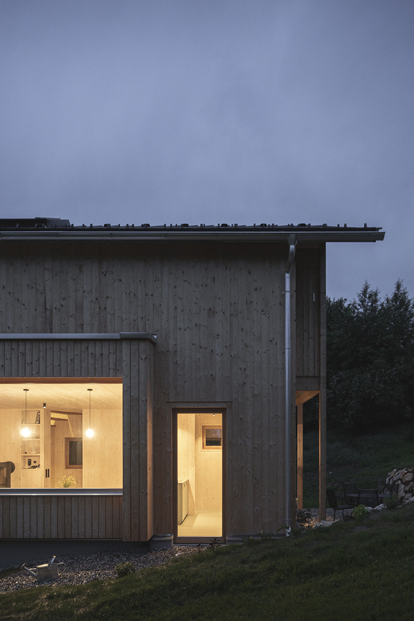
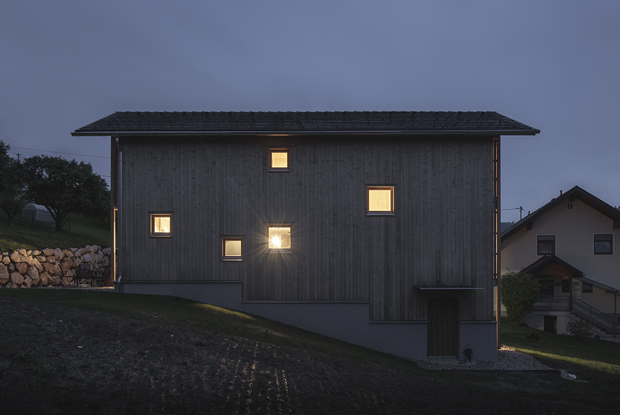
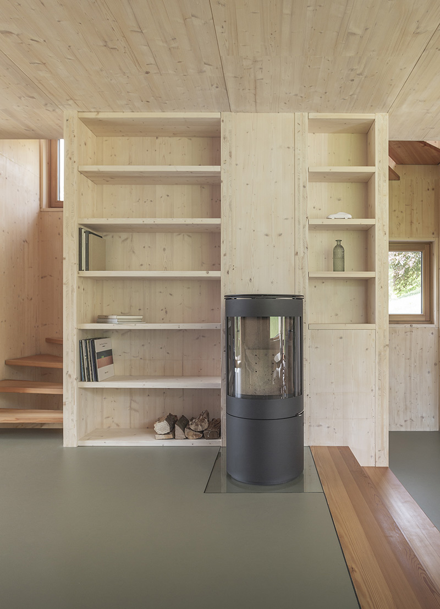
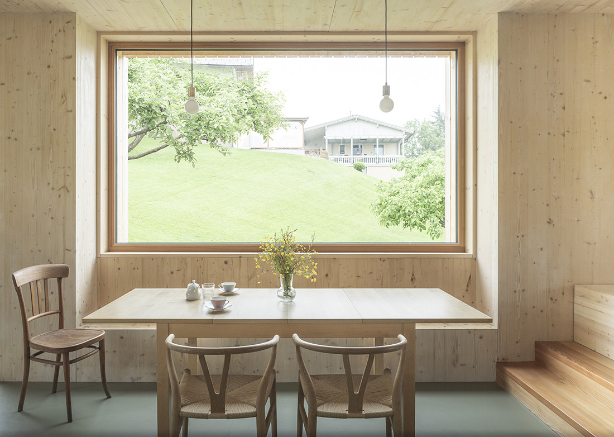
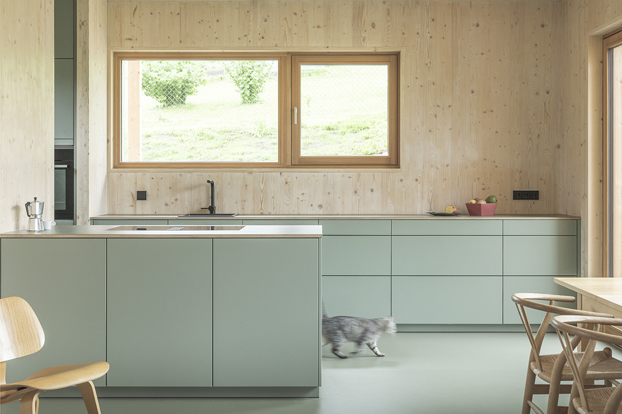
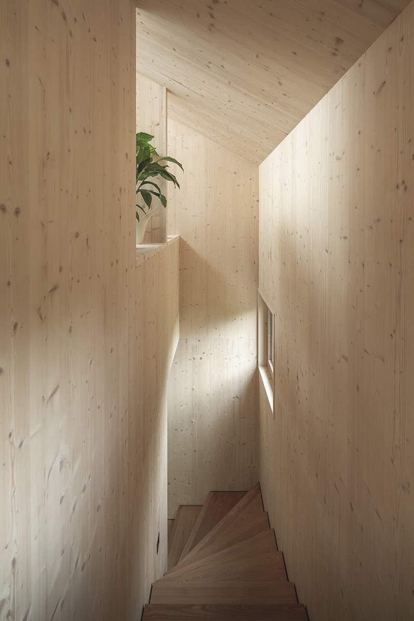
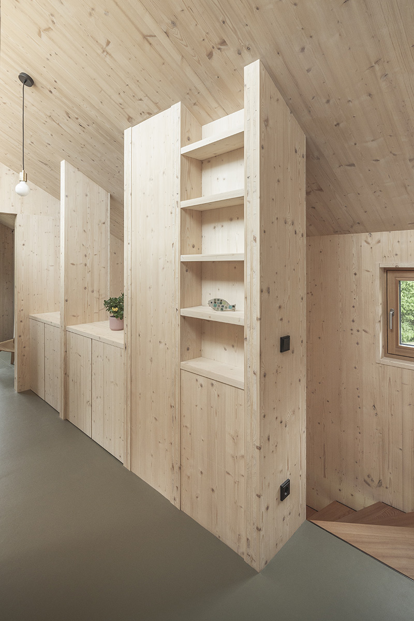
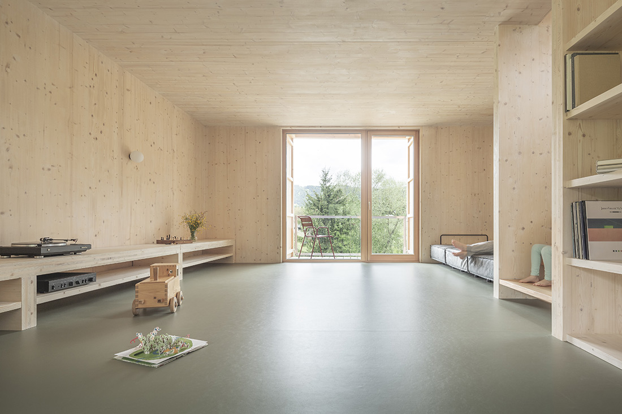
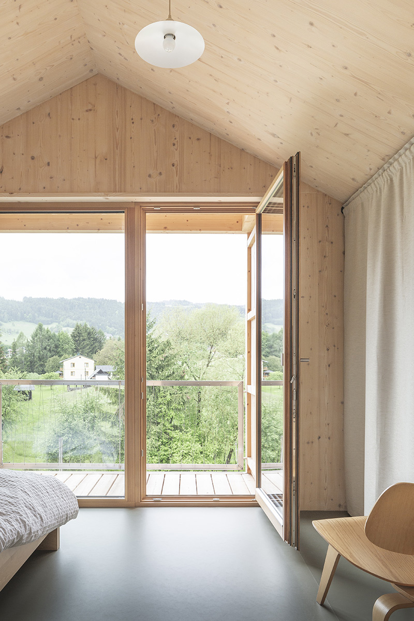
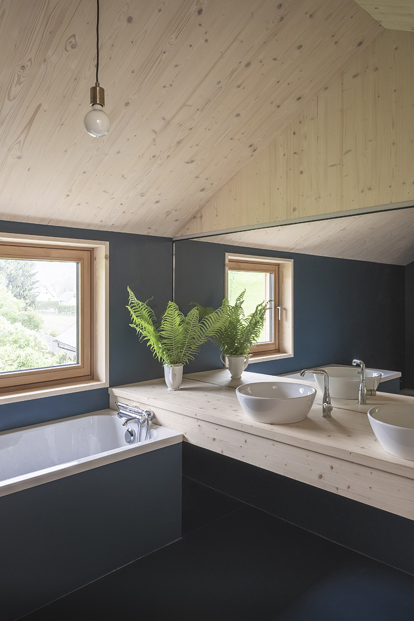

Credits
Architecture
scheiberlammer architekten zt
Year of completion
2021
Location
St. Andrä/Lav./Kärnten, Austria
Total area
156 m2
Site area
750 m2
Photos
Paul Meyer
Project Partners
Lavanttaler Holzbau GmbH, Kapo Fenster + Türen GmbH, Forbo Flooring Austria GmbH



