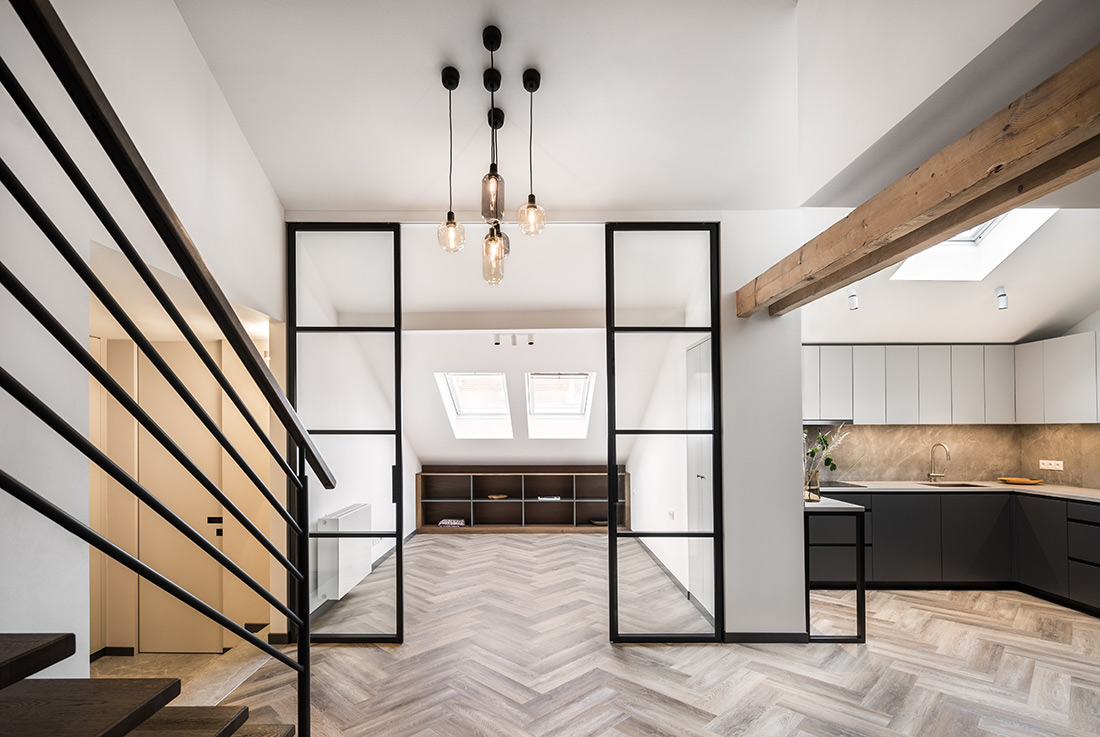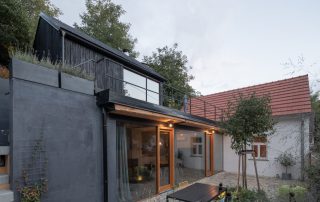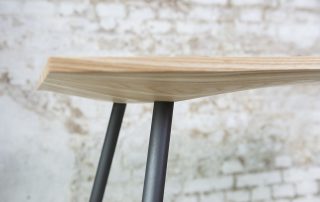The building in question is a representative rental apartment building from 1902, built according to the plans of the architect Jan Hugo Dvořák for the businessman Vácslav Havel (the grandfather of the Czech president Václav Havel). THE AIM OF THE RECONSTRUCTION OF THE MAISONETTE ATTIC FLAT WAS PRIMARILY TO CORRECT INAPPROPRIATE BUILDING ADJUSTMENTS FROM 2007. By placing an all-glass wall with a sliding door in the room next to the courtyard façade and, above all, by installing a new roof window in the kitchen, the lack of sufficient lighting on the ground floor of the maisonette was achieved. By opening the entrance area to the living area, removing the plasterboard partitions, revealing the wooden parts of the truss and using light pastel shades in combination with black, an immediate pleasant change was achieved throughout the interior. On the ground floor and on the upper floor, the original bathrooms were modernized, using large-format ceramics in gray and black. At the client’s request, furniture was designed and manufactured in a modern, simple style in soft colors in combination with oak veneer, which purposefully and practically fills the interior.
What makes this project one-of-a-kind?
Harmonious open space with timeless elements in the hearth of historic Prague.
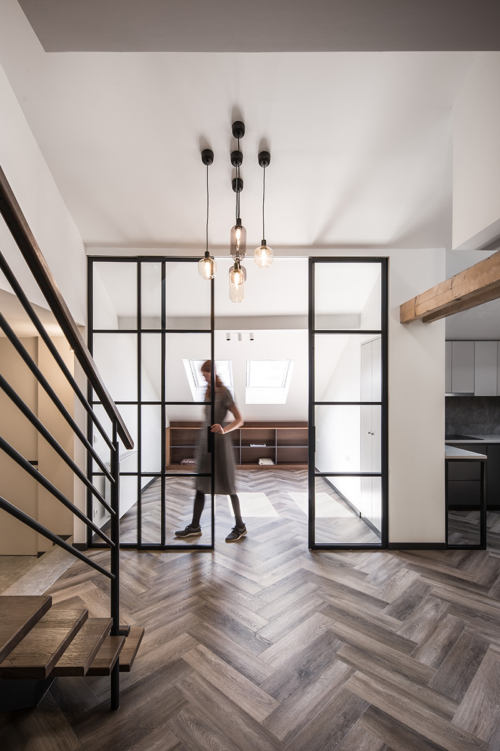
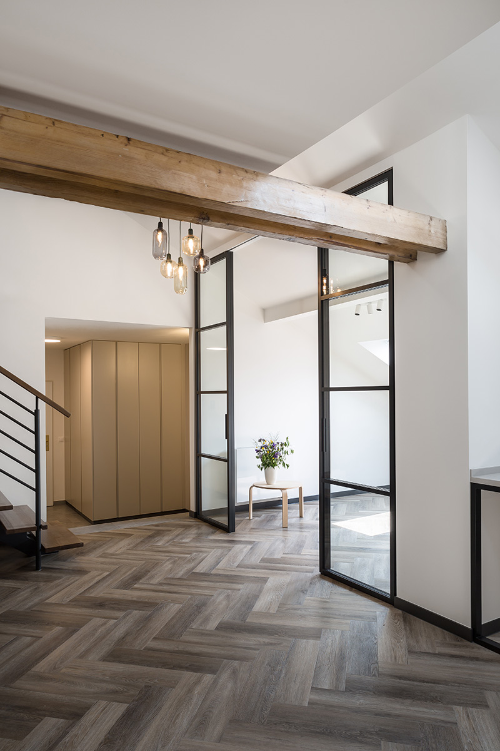
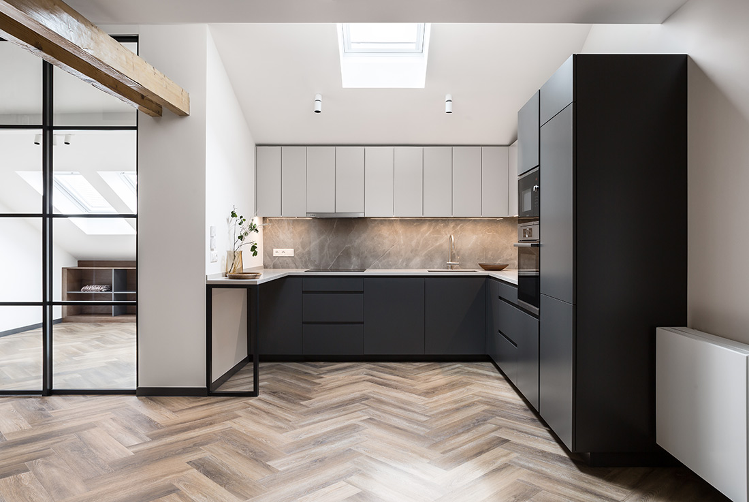
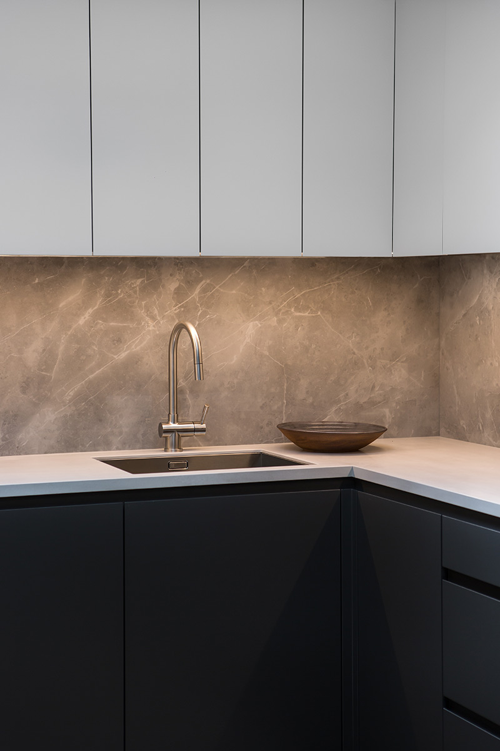
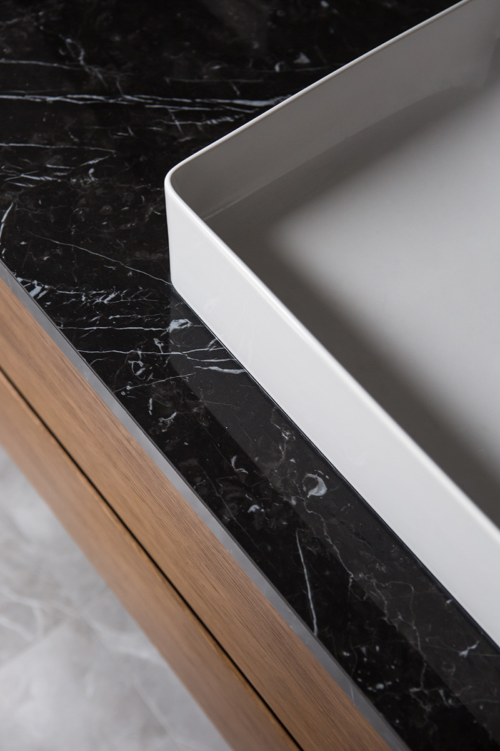
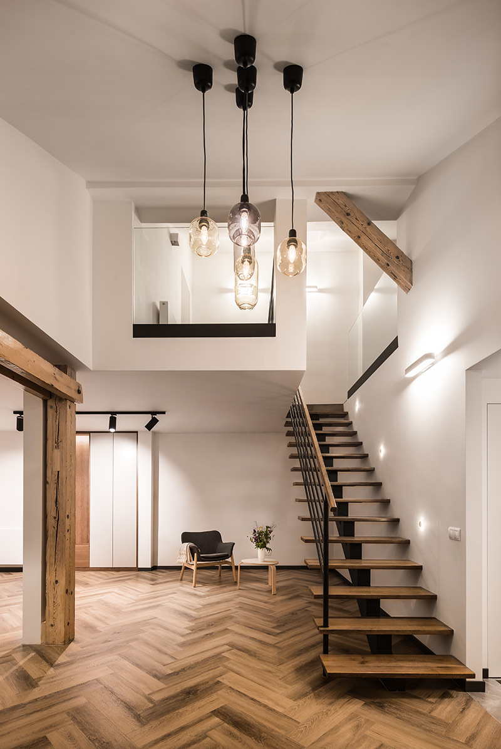
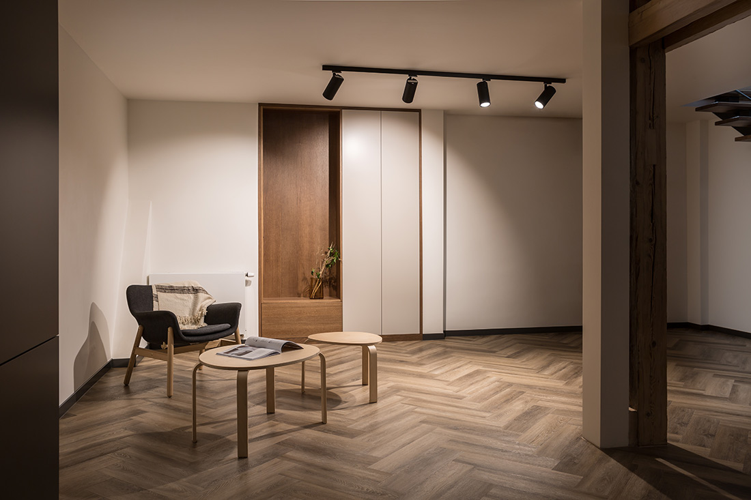
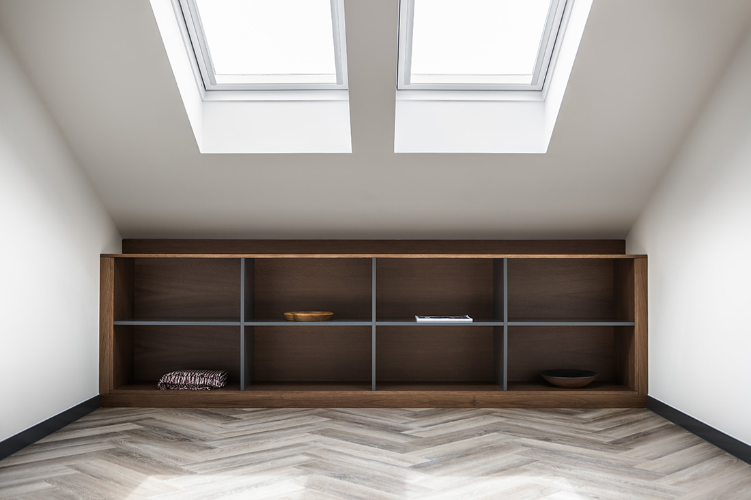
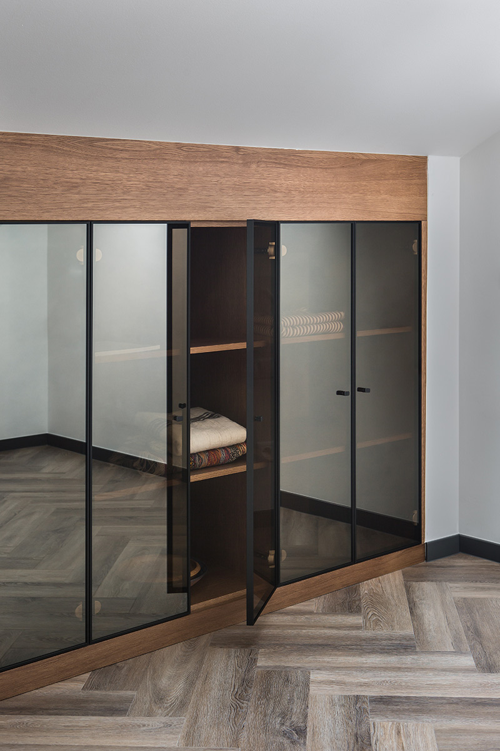
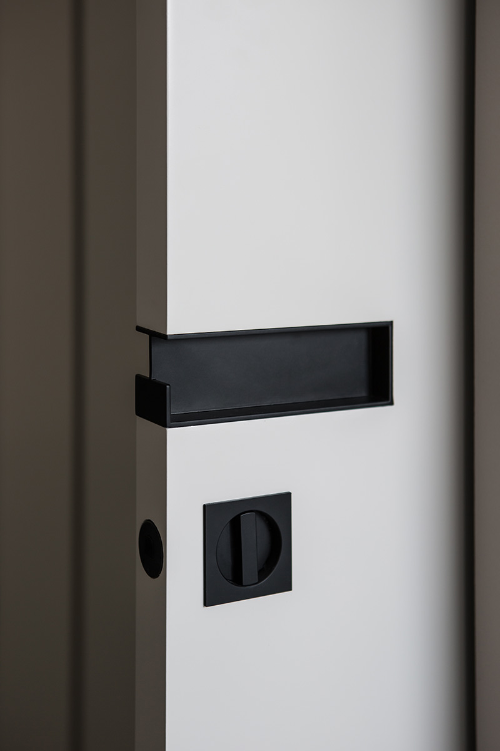
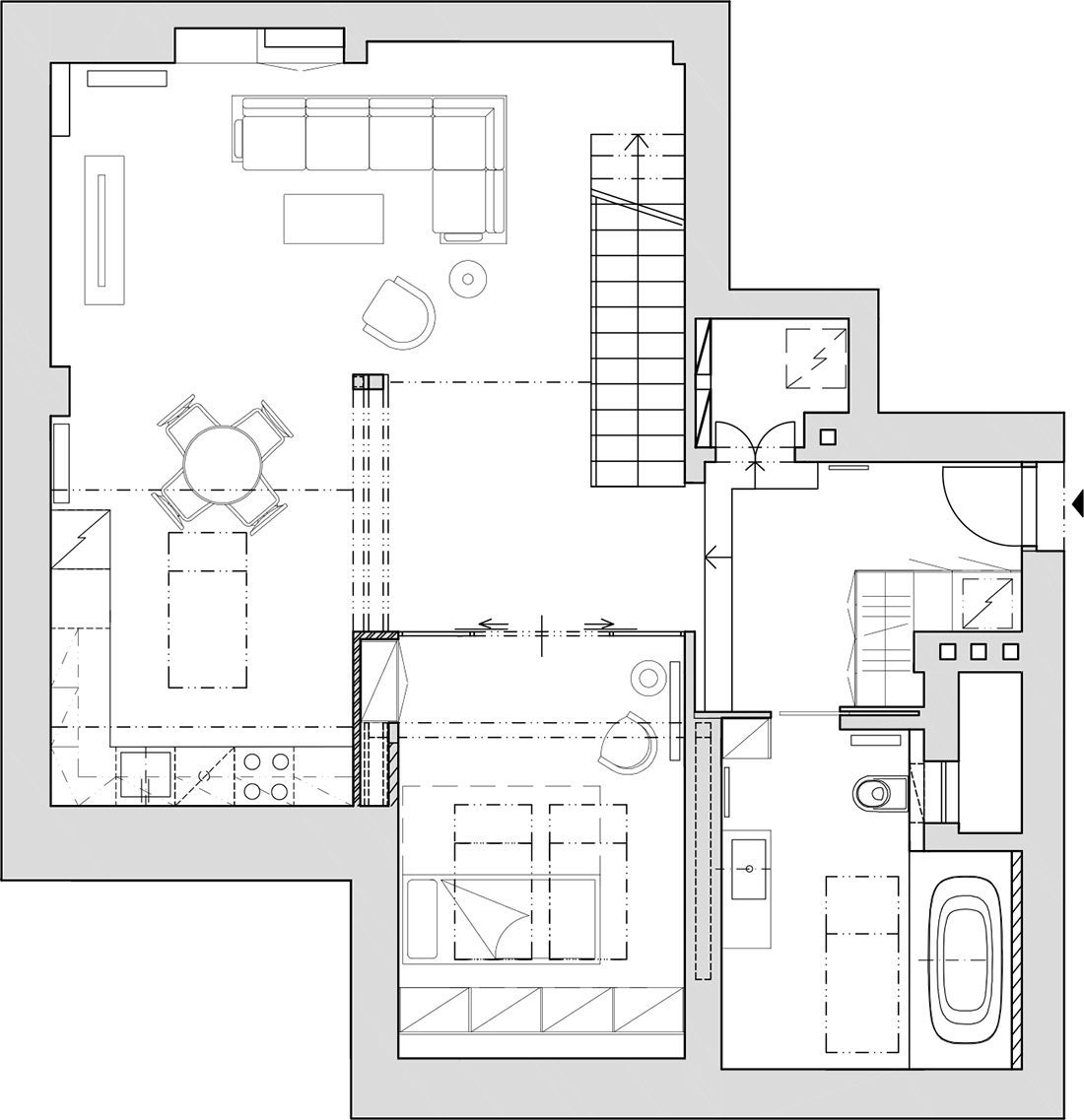
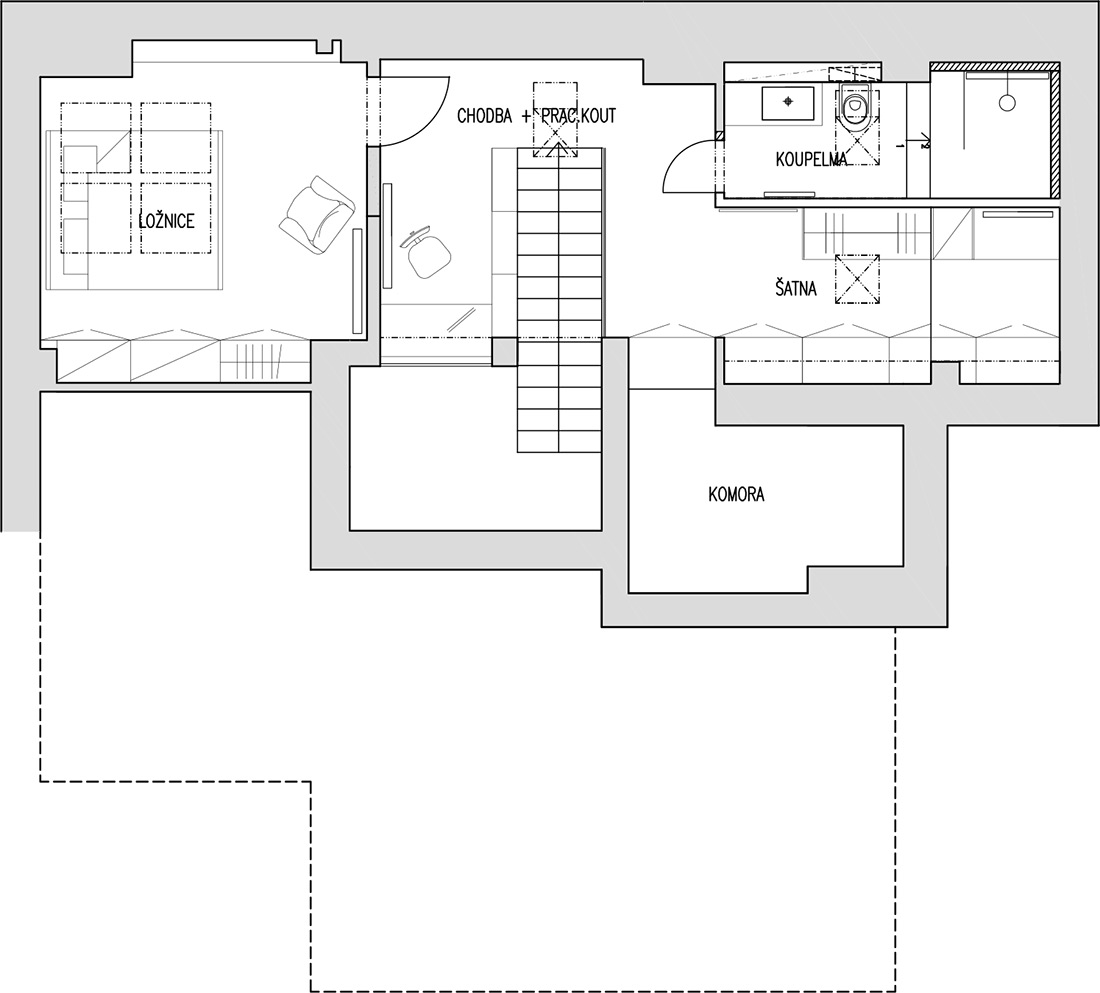

Credits
Interior
Studio acht; Václav Hlaváček, Jitka Hlaváčková, Pavel Rückl, Peter Hrdlička
Client
Private
Year of completion
2020
Location
Prague, Czech Republic
Total area
121 m2
Photos
Tomáš Slavík
Project Partners
Devoto, Profilighting


