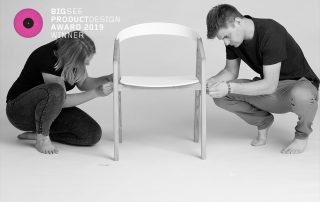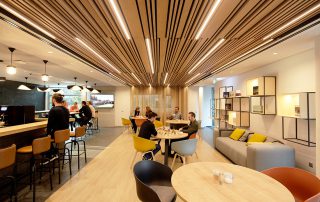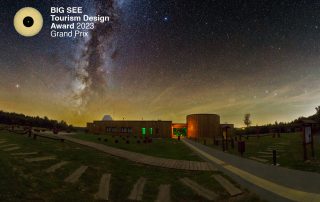In order to make the Neulengbach Stadt stop barrier-free, the construction of two access structures with elevators to the two platforms was planned. Via the entrance in the widened base zone, one enters an approx. 10 meter high hall with a wooden ceiling resting on central supports. Glass walls span between the cantilevered concrete structure and the wooden roof, creating a sheltered, light interior space. The construction was minimized and adapted to the specifics of the material so that it remains inconspicuous in the background, creating a palpable lightness despite the confined conditions and choice of materials. In areas with passenger traffic, the walls are tiled with robust surfaces. ÖBB’s information and service systems were integrated into the concrete structure. The line was in operation during the conversion work except for short closures.
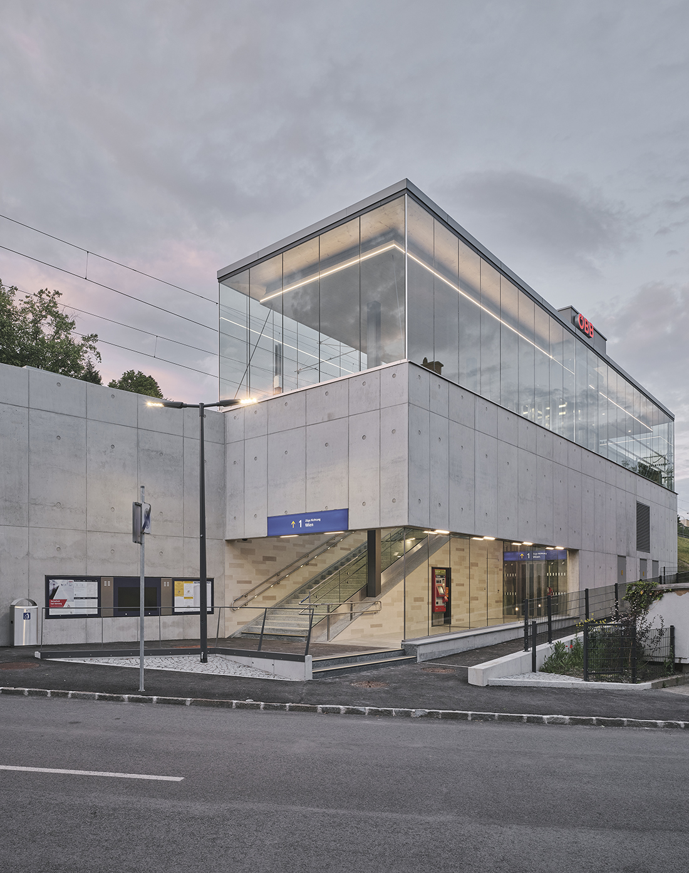
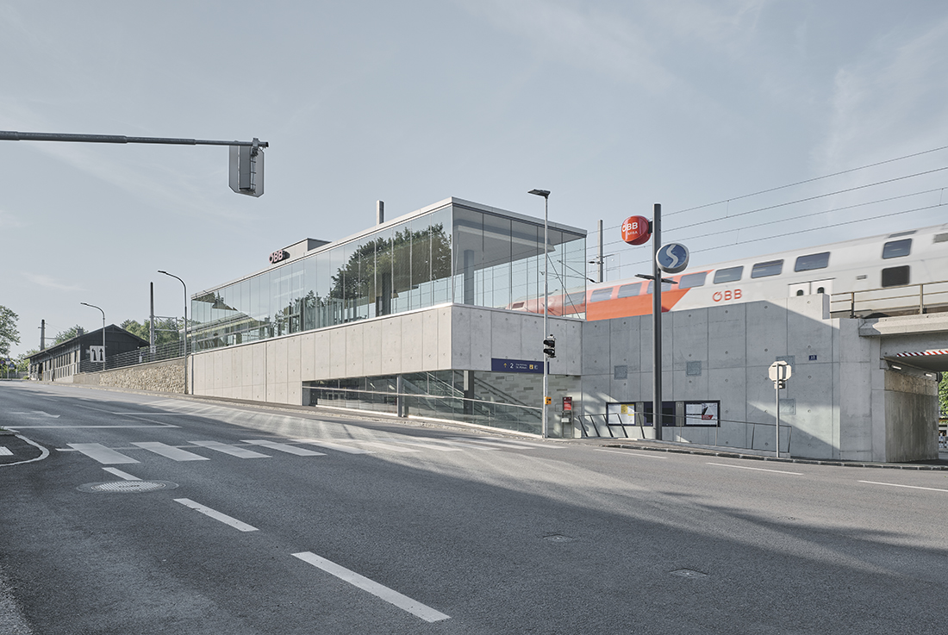
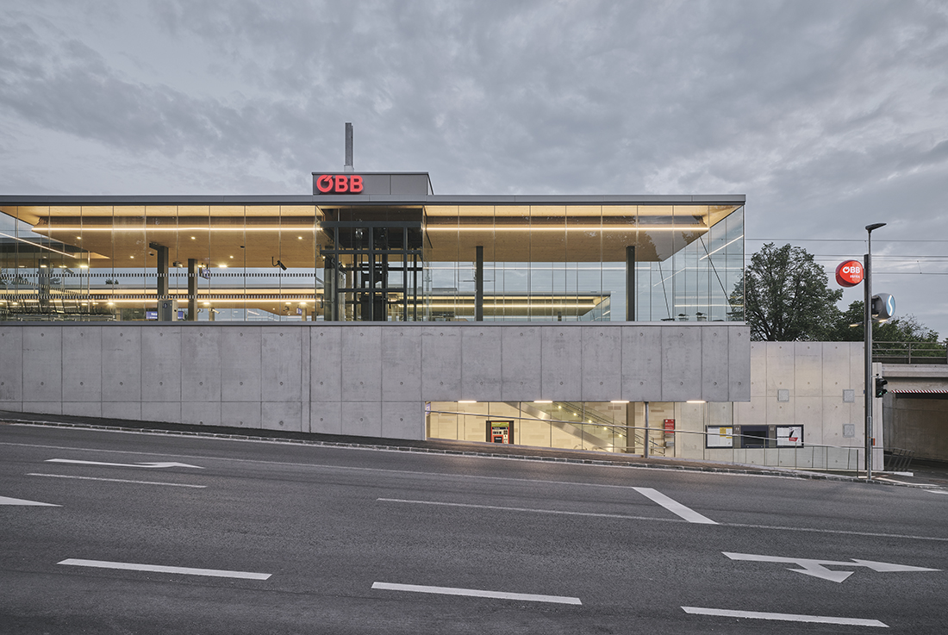
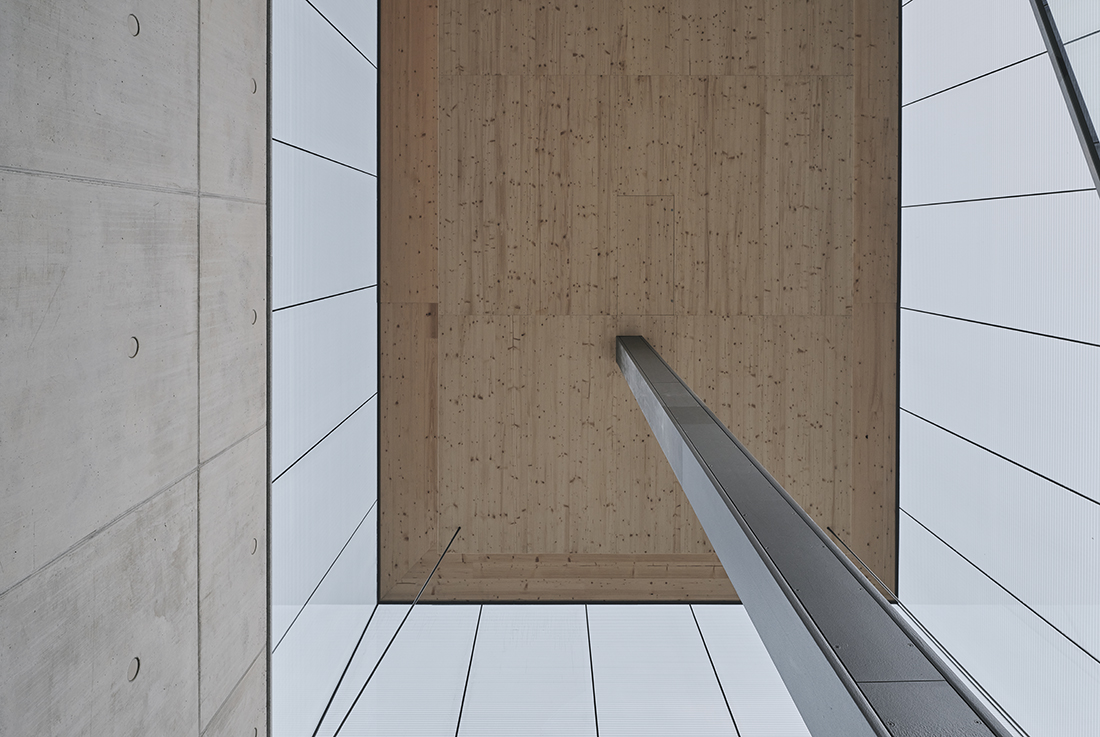
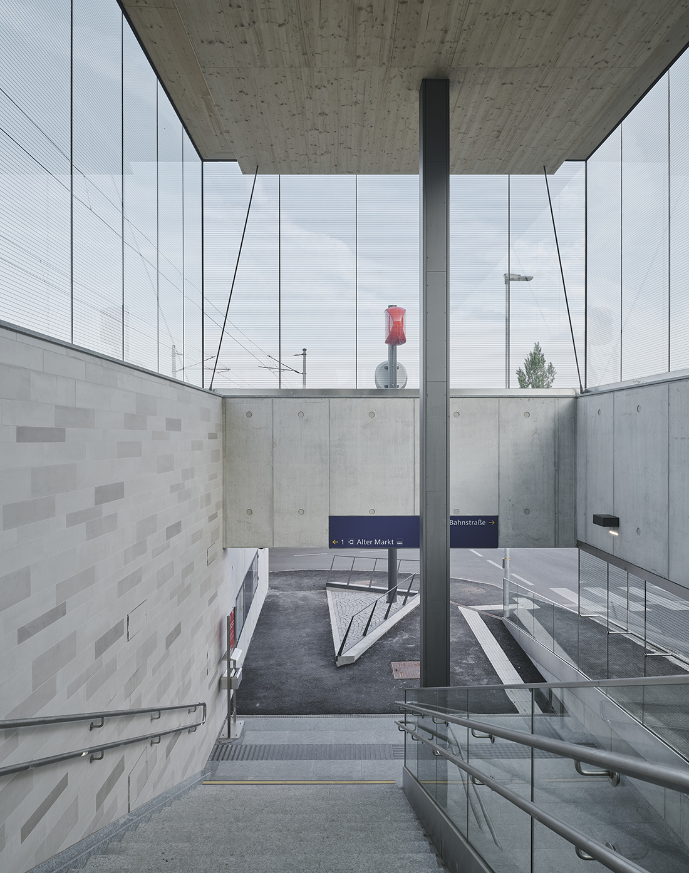
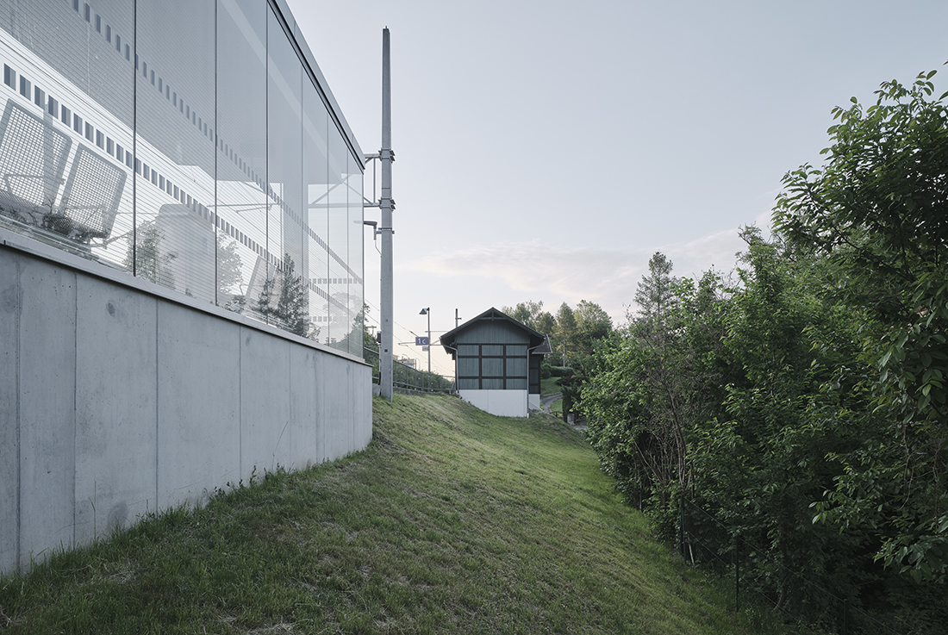
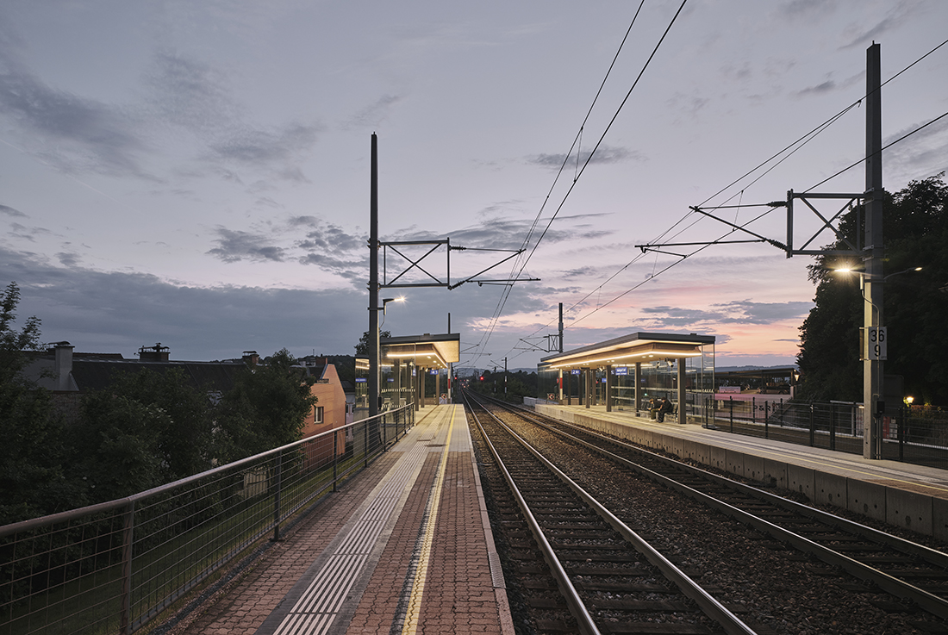
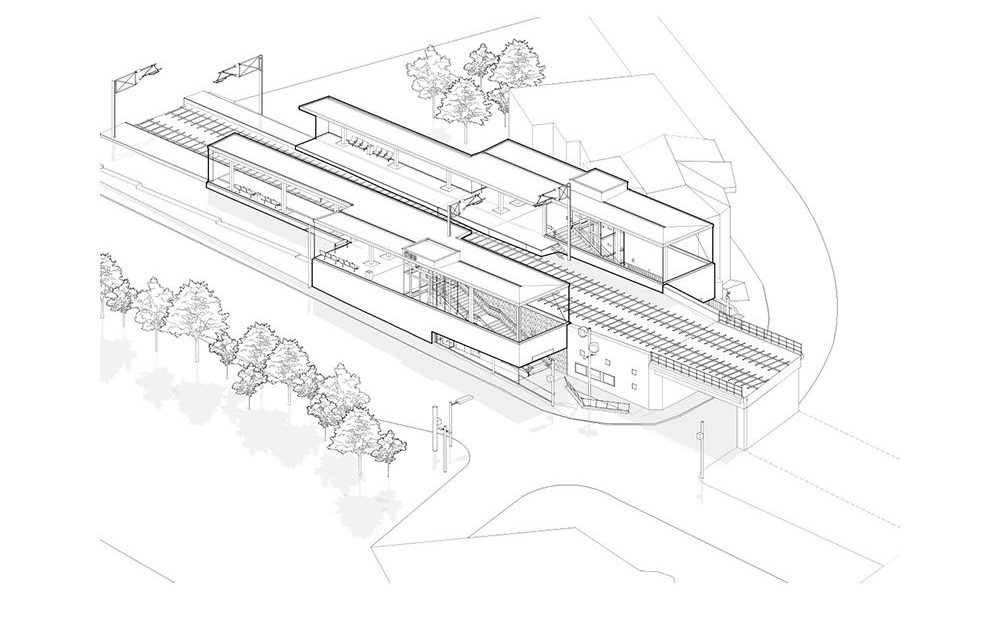
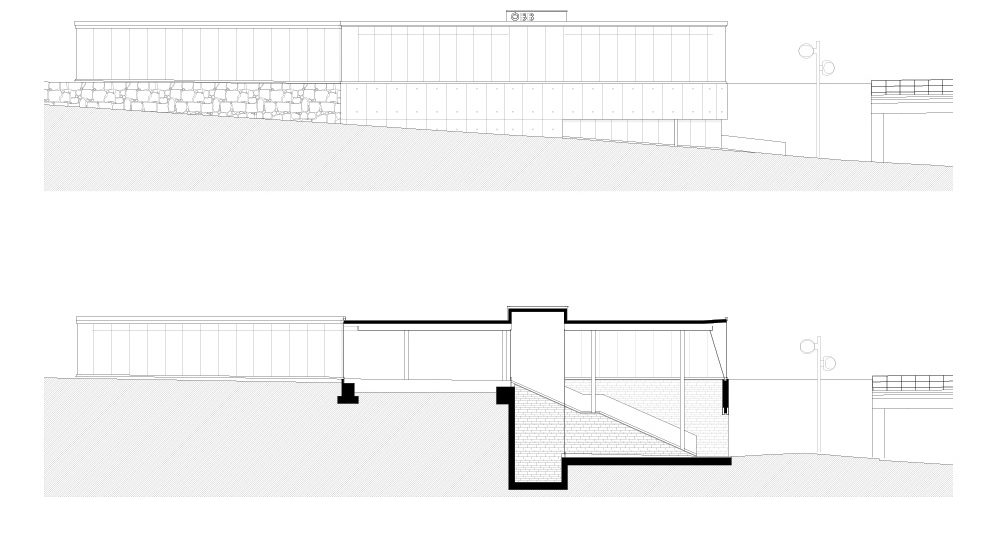

Credits
Architecture
Mohr Architekten
Client
ÖBB Infrastruktur AG
Year of completion
2021
Location
Neulengbach, Austria
Total area
522 m2
Site area
8.390 m2
Photos
David Schreyer
Project Partners
Site supervision: Schneider Consult; Structural engeneering: DI Wolfgang Engel; Timber/Roofing: Graf Holzbau; Steel/Glass: Schinnerl Metallbau; Concrete: Leyrer & Graf



