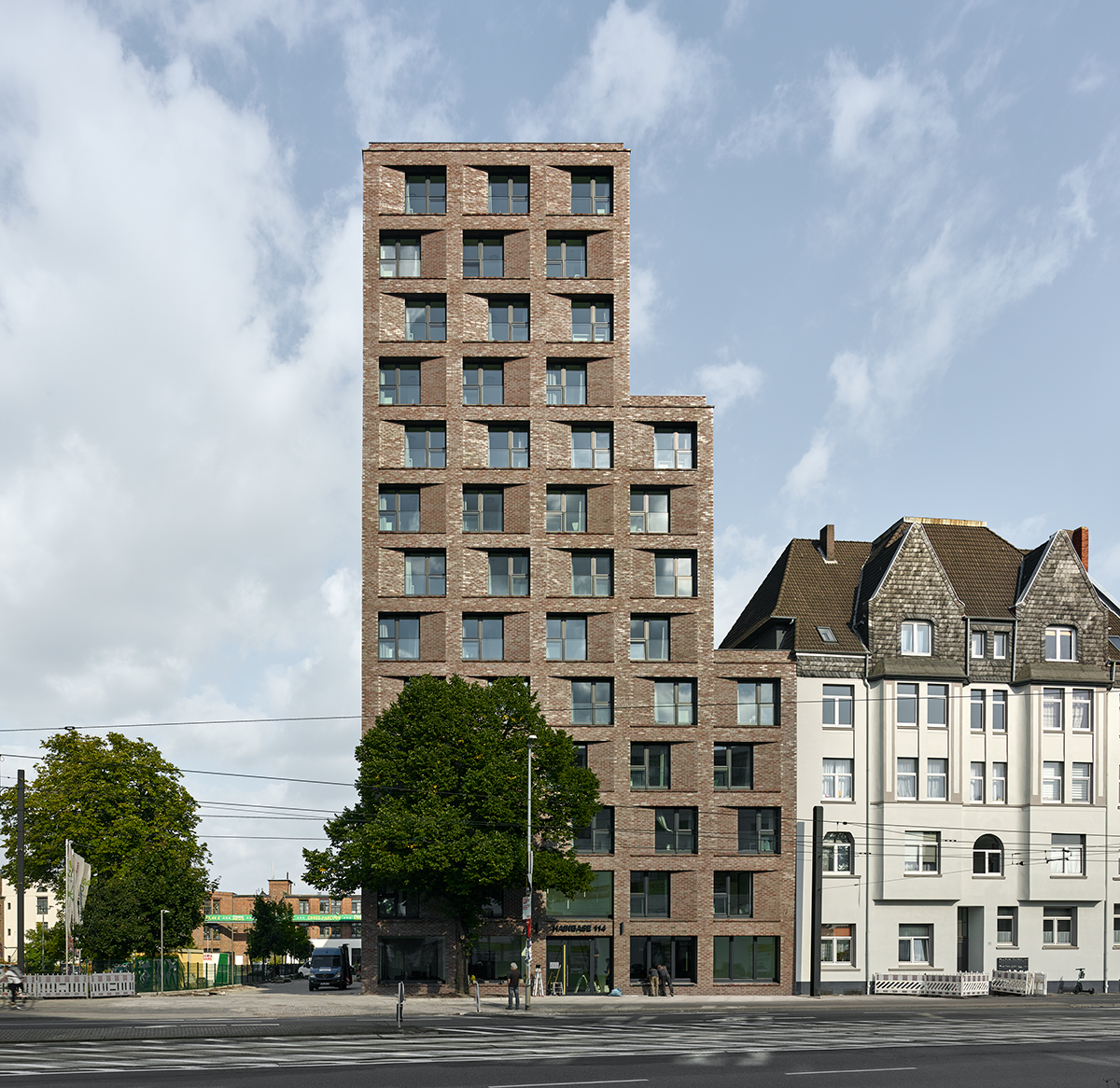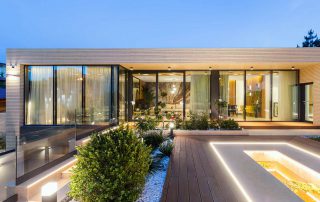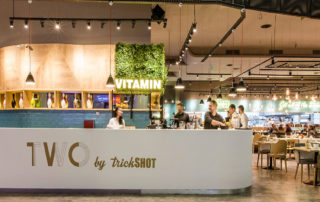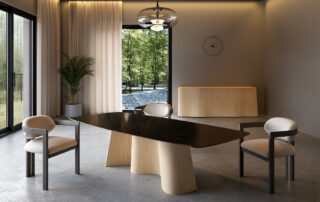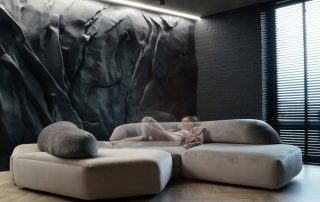The hall of residence marks the north-western boundary of a mixed-use residential quarter currently being developed in Hannover-Hainholz. With 241 one- and two-room apartments, it complements the old people’s home and residential building to the south, thus contributing to the redevelopment and revitalization of the district in the north of Hannover. Architecturally, it defines the urban transition from city to the periphery. As a hybrid of high- and low-rise structures, the building creates the impression of a formative, sculpturally composed ensemble. The high rise is staggered in two stages to the south, taking up the height of the neighbouring buildings. To the east it connects to the flat, seven-storey structure via a deep recess, opening into a roof terrace accessible from both sides of the building. With its dark-red brick, the new build alludes to the adjacent so-called Marinebau from 1927 as well as to Hannover’s characteristic North German clinker architecture. Deep, broadly beveled embrasures, alternating right to left from floor to floor, imbue the sculptural facade with a consistent, dynamic rhythm.
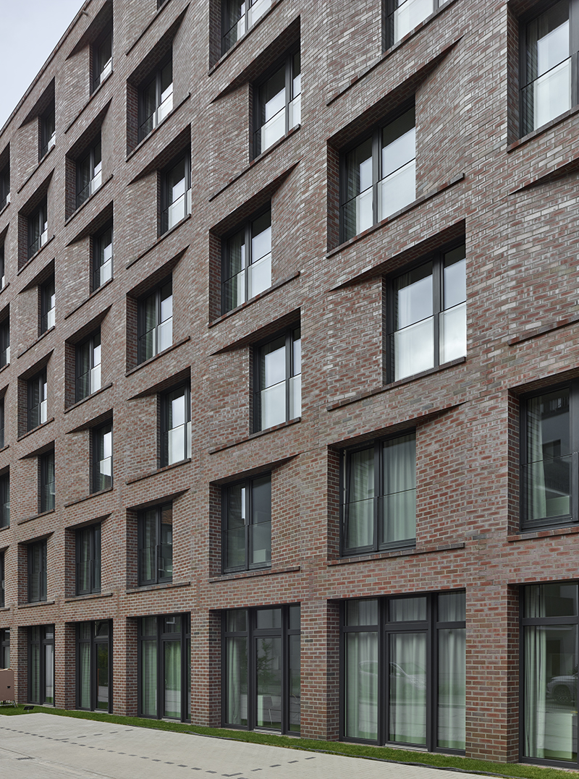
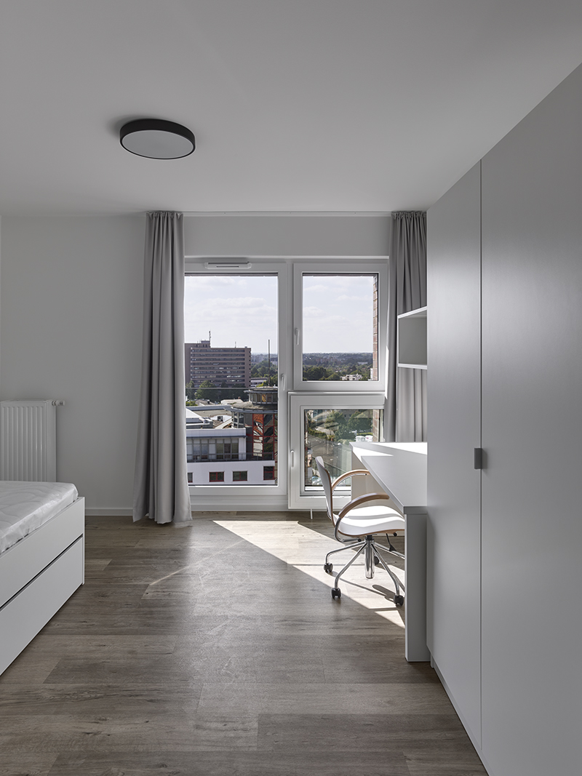
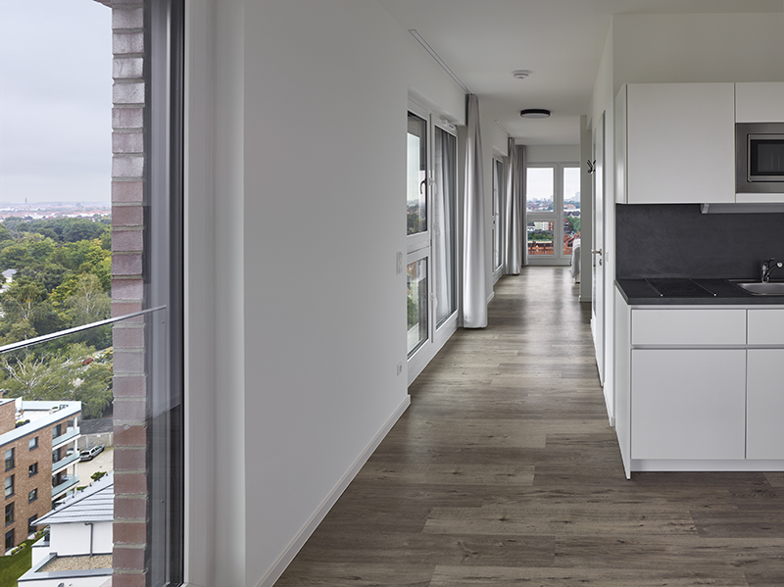
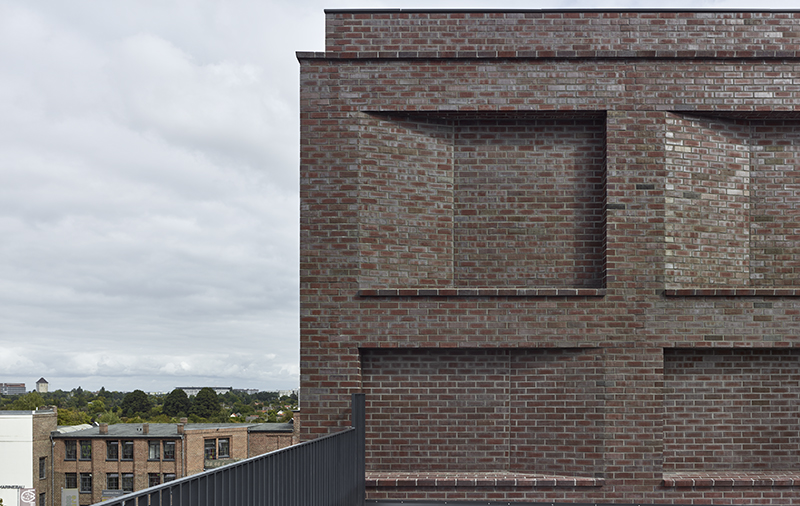
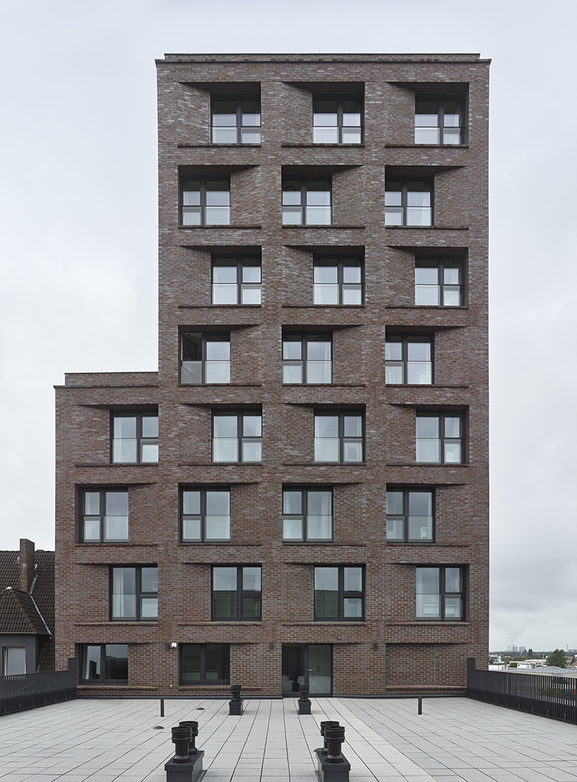
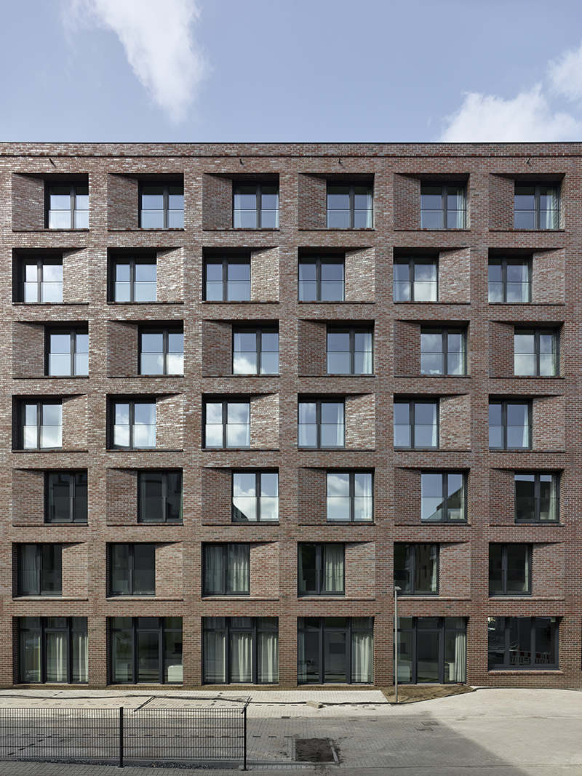
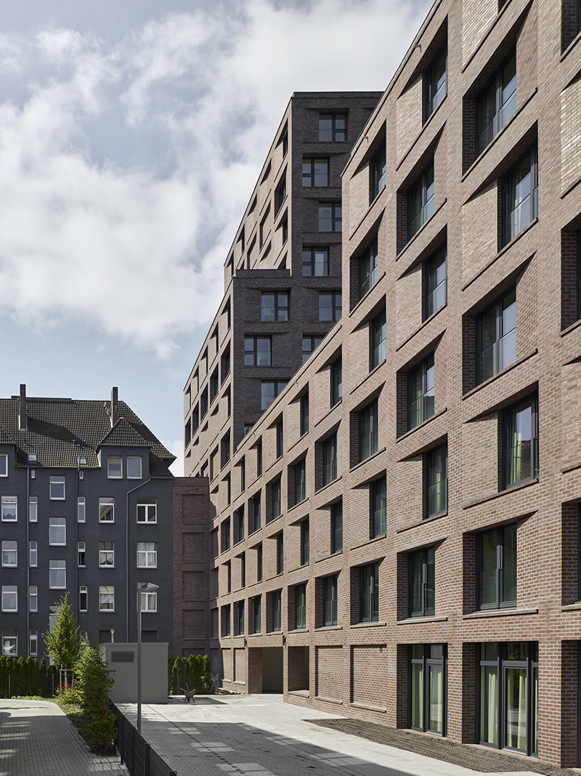
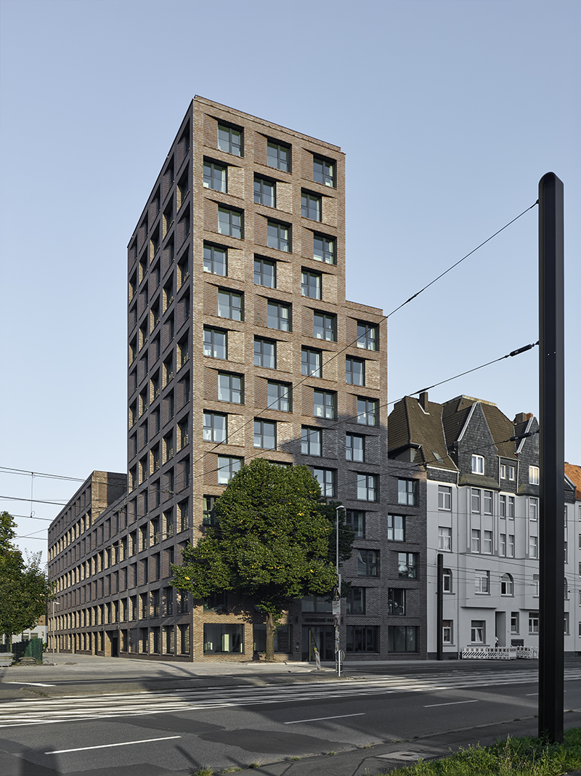
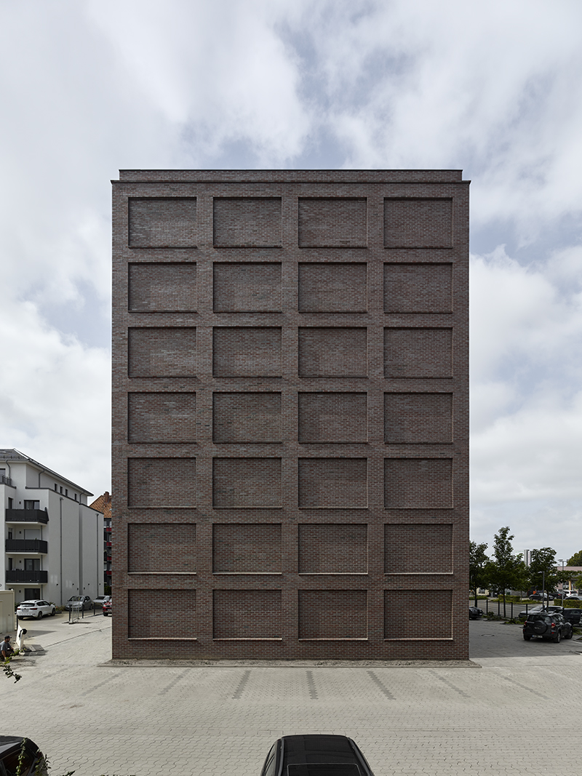

Credits
Architecture
Max Dudler GmbH
Client
Aragon ImmoProject GmbH
Year of completion
2021
Location
Hannover, Germany
Total area
10.800 m2
Site area
2.839 m2
Photos
Stefan Müller
Project Partners
BSB Kröger GmbH, Polyplan GmbH, Schaumburger Ingenieure


