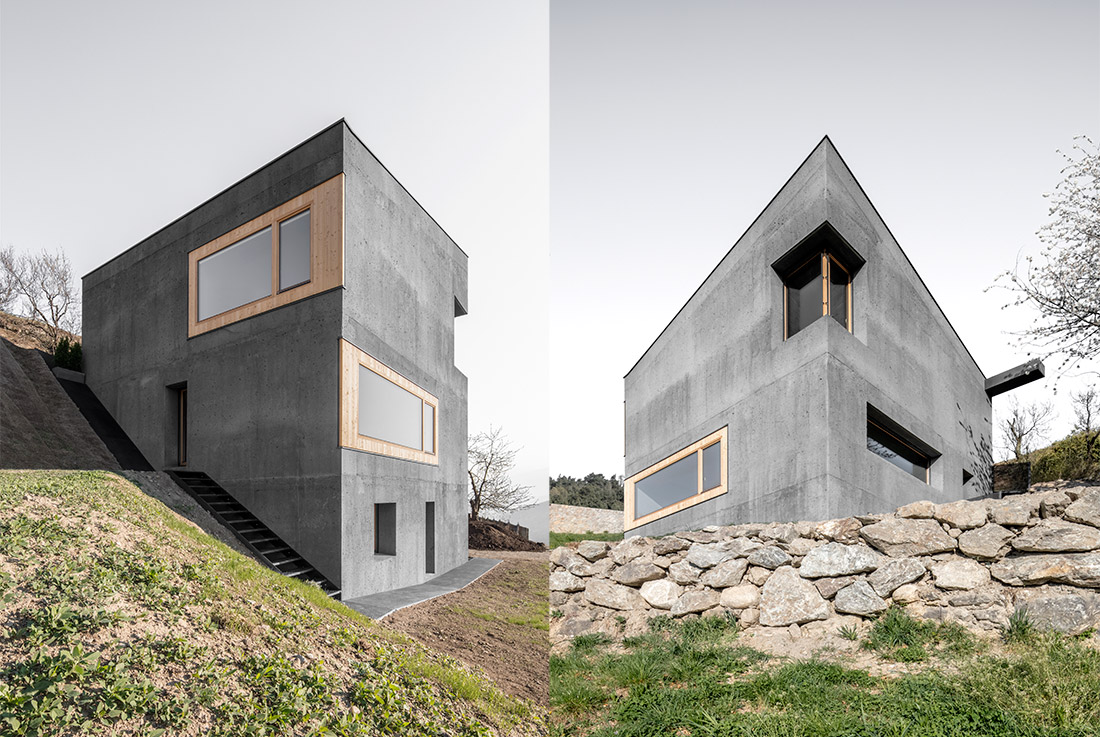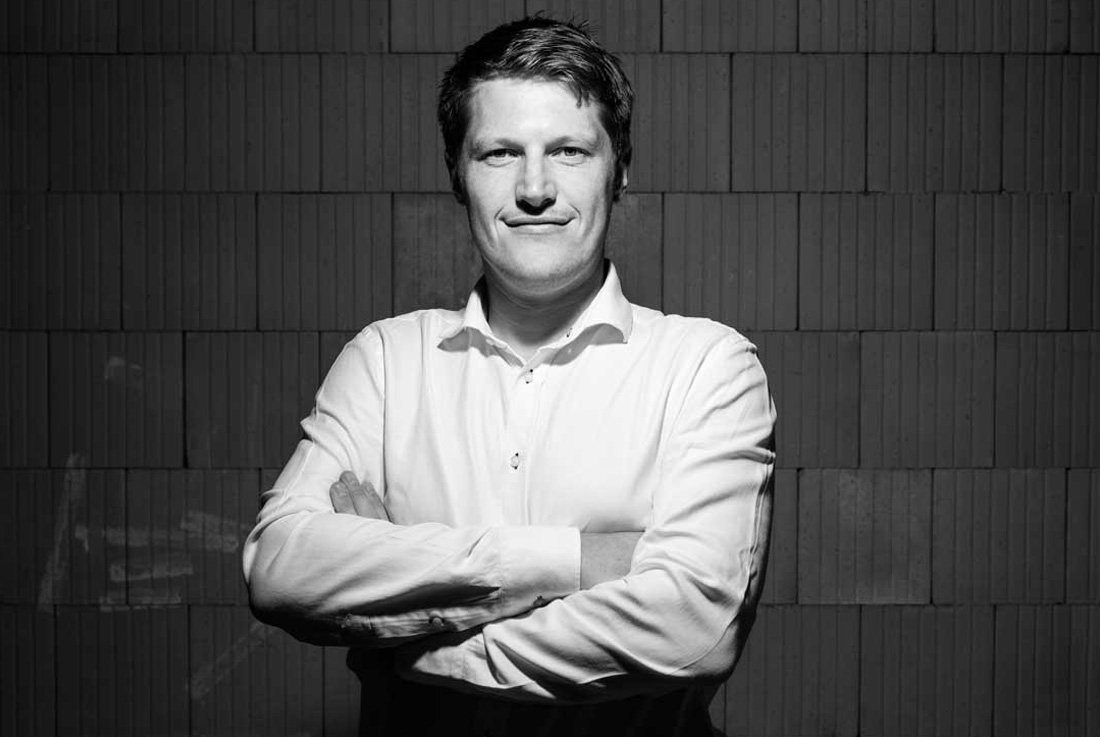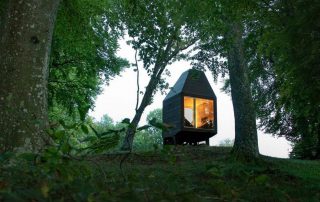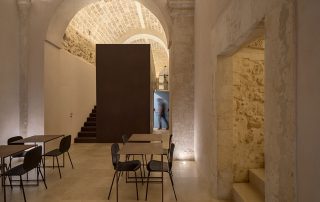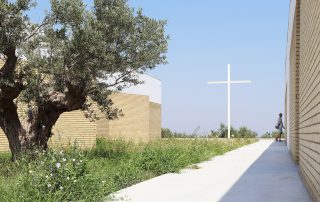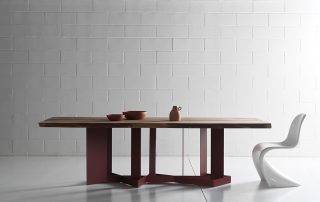Long-drawn natural stone walls shape the image of the western part of the Eisacktal in South Tyrol – Northern Italy. In the area of Bressanone you can find a granite stone with a considerable percentage of iron; in the southern Eisacktal you find porphyry, which changes its colour in the weathering process to a dark gray. The building site in Barbian, a steeply slanting east slope, characterized by the same walls, with a magnificent view to the Dolomites, the Schlern, the impressive mountain in Val Gardena and the chubby Plose.
In analogy to this environment, an object was developed in an intensive multi-layered planning process that takes up the essential components of the characteristic natural and cultural landscape of the “Eisacktal” and integrates itself into the topography and the building context in a self-evident manner. A building with an awareness of ecological mineral healthy structure, which was built in consequence with insulating concrete. A new generation of the material, which was developed for this concept. In order to meet these requirements, unique details have been developed which work without composite construction. No polyurethane, no plastic.
“The special climatic conditions in the Alps, as well as the requirements of the national energy saving guidelines, force experts to think about how the application of building materials can be optimized without the production of special waste.” Architekt Andreas Gruber
This topic will be of much interest to us in the future. A building must therefore be 100% recyclable for us. The construction material “Dämmbeton” has these prerequisites and was taken up for this concept. Together with competent and innovative partners, this goal has been transformed into a functioning prototype. From this point of view, the object is not an experiment, but a built reality.
What makes this project one-of-a-kind?
Habitat UA was made with recyclable insulation concrete. The object is an inhabited stone.
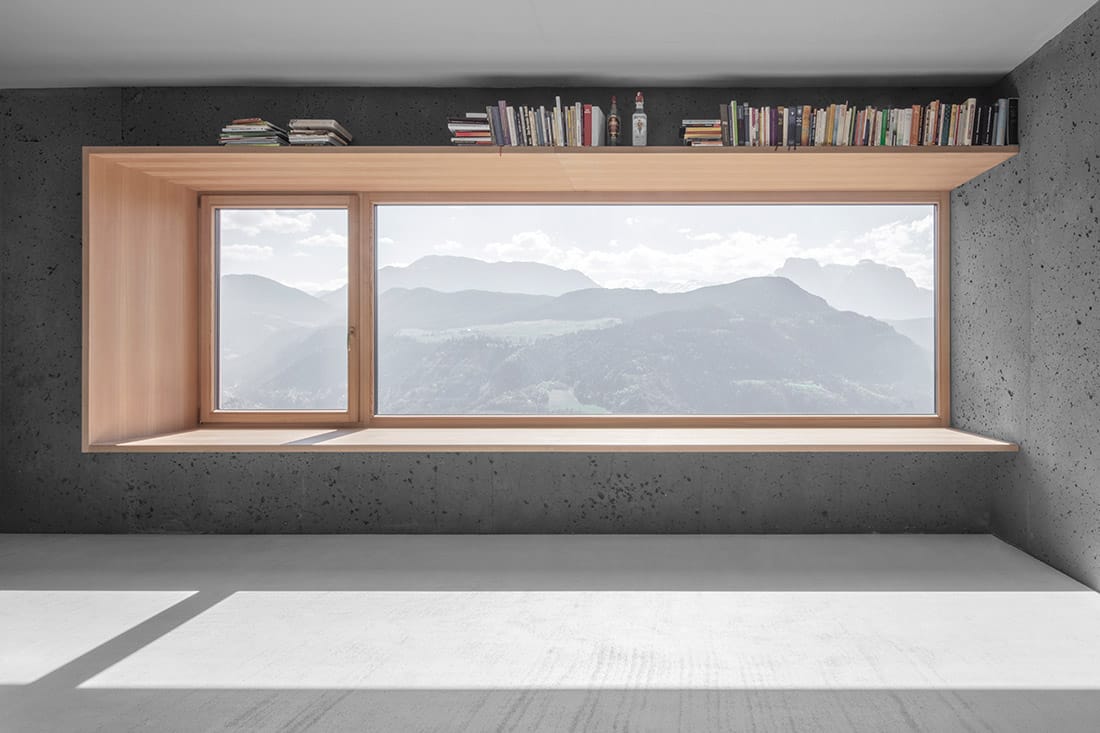
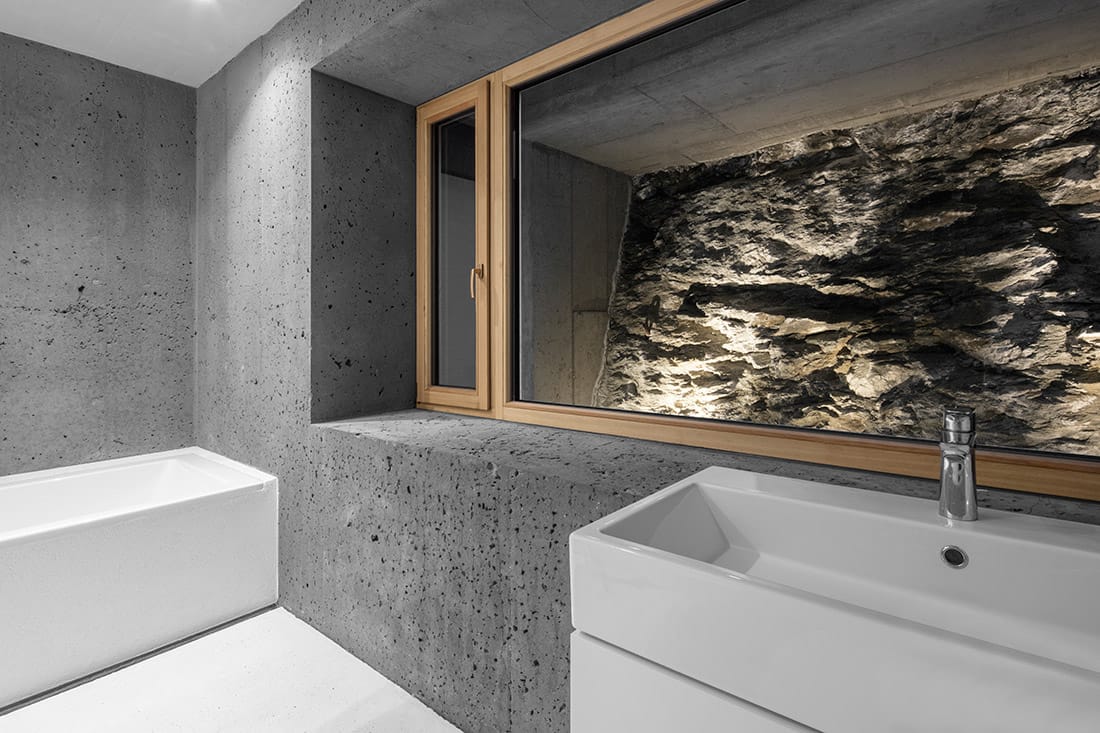
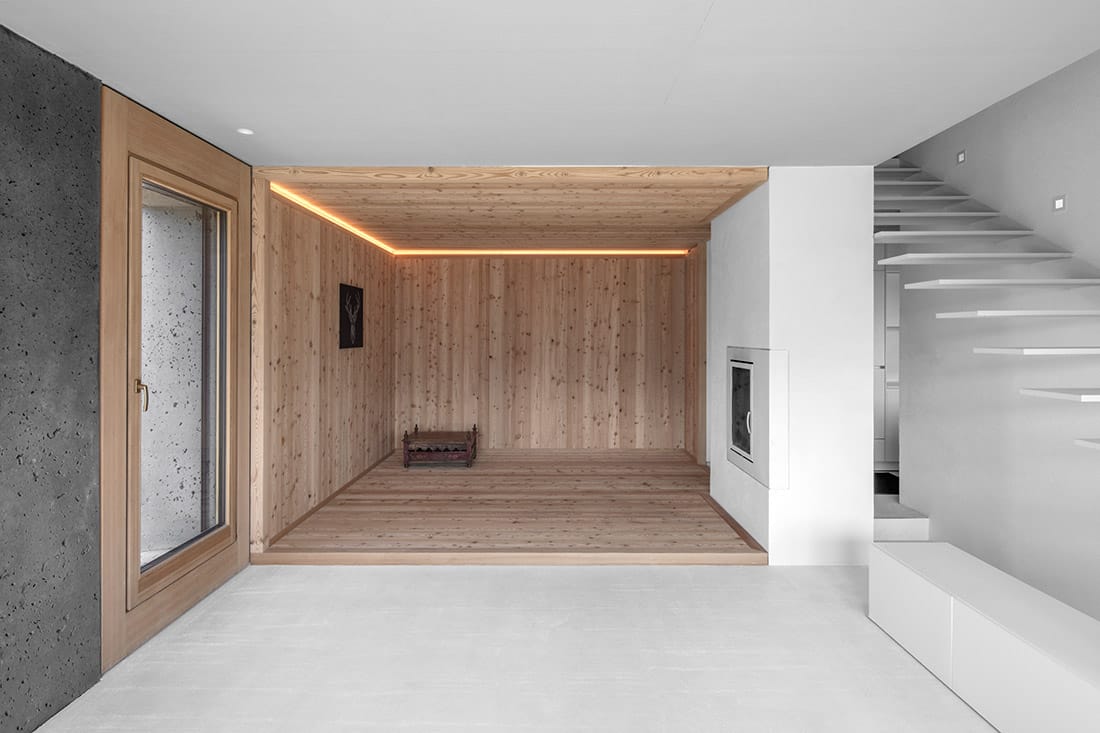
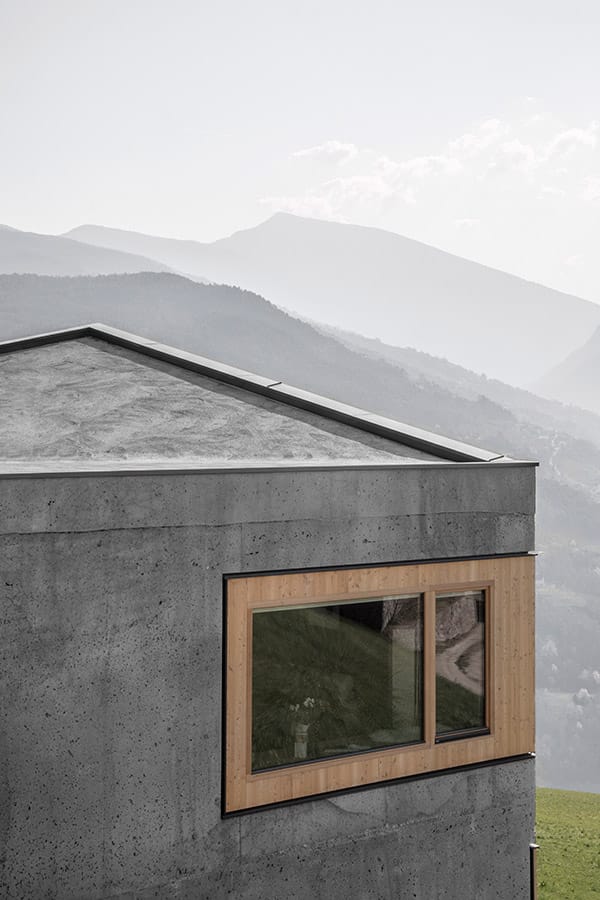
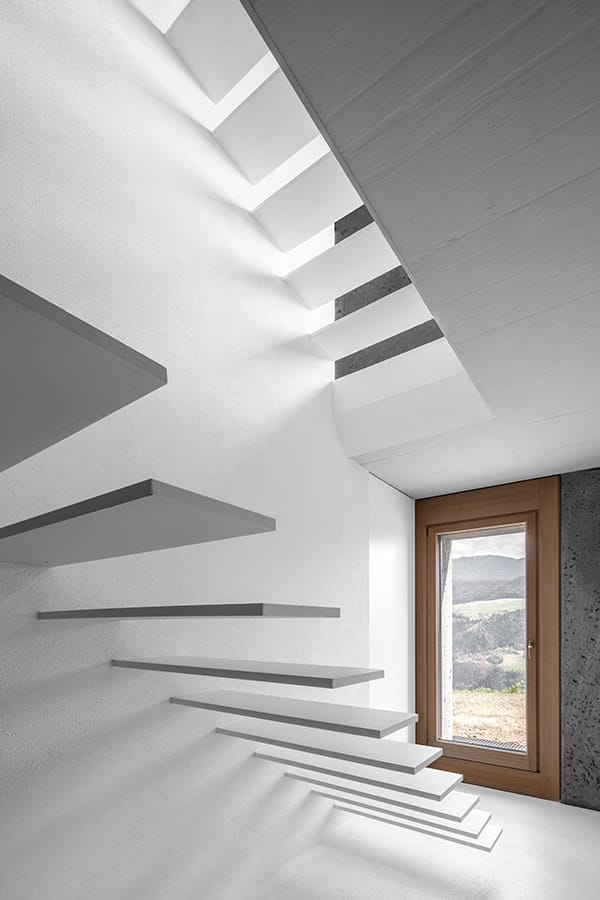
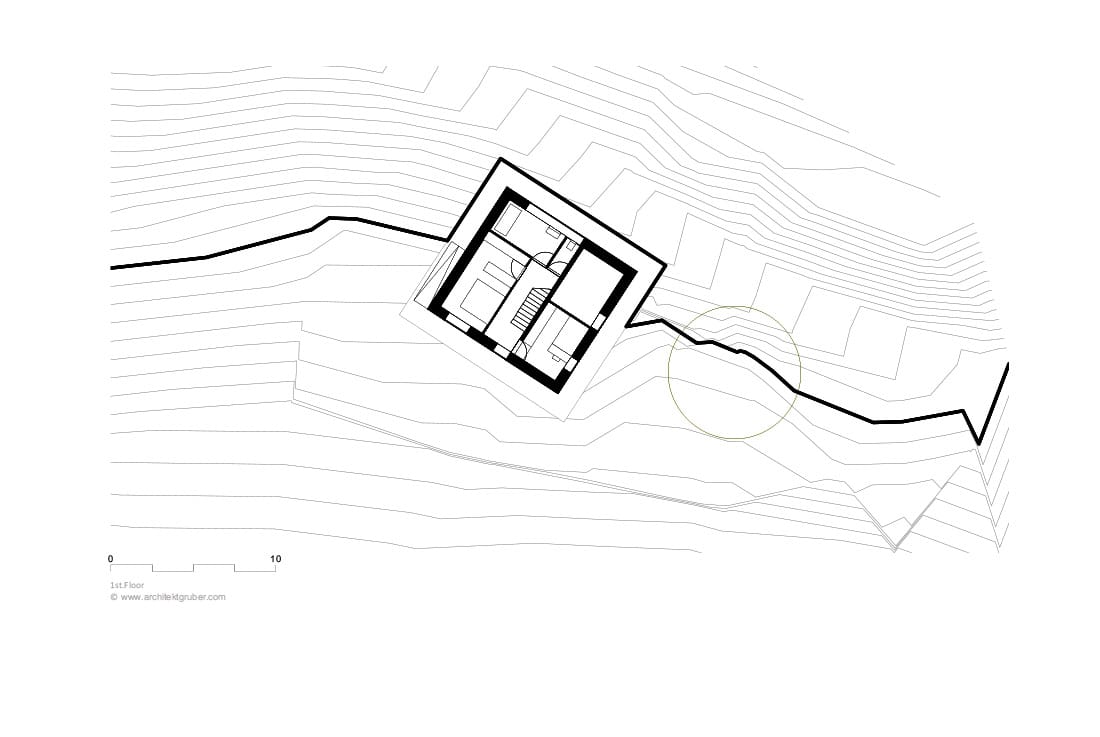
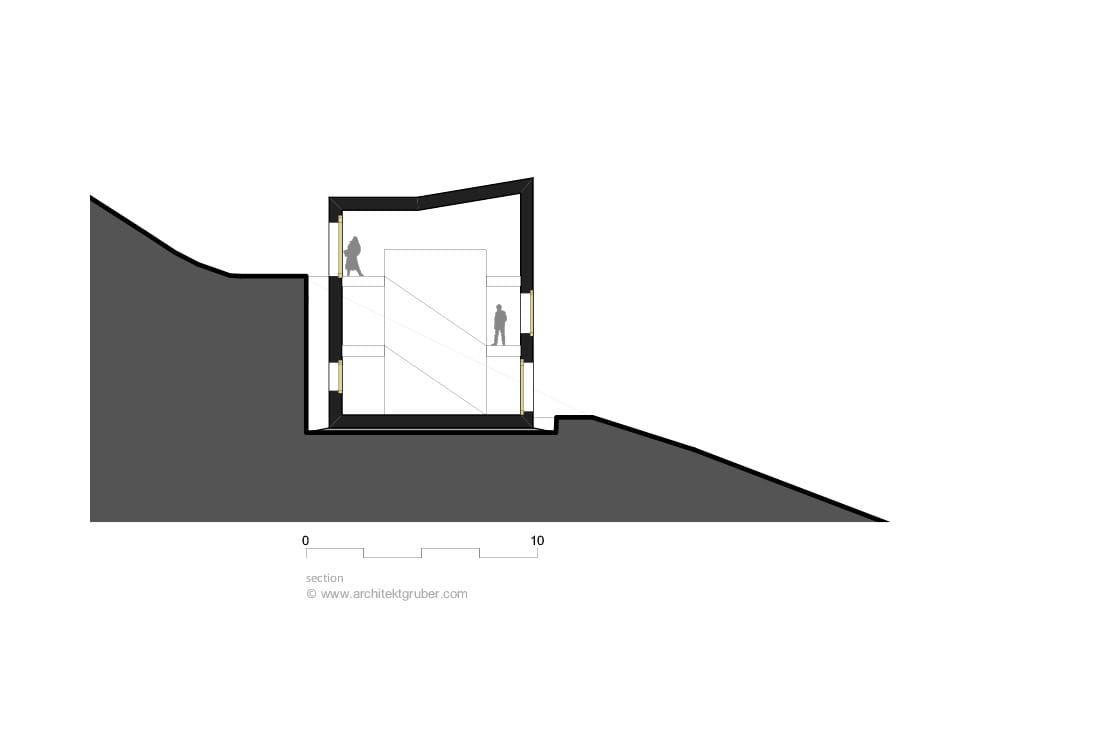

Credits
Architecture
Andreas Gruber
Client
Private
Year of completion
2017
Location
Barbiano, South Tyrol, Italy
Total area
160 m2
Site area
550 m2
Photos
Gustav Willeit
Project Partners
Obexer, Heiss Fenster, Tischlerei Prader, Beton Eisack Gmbh


