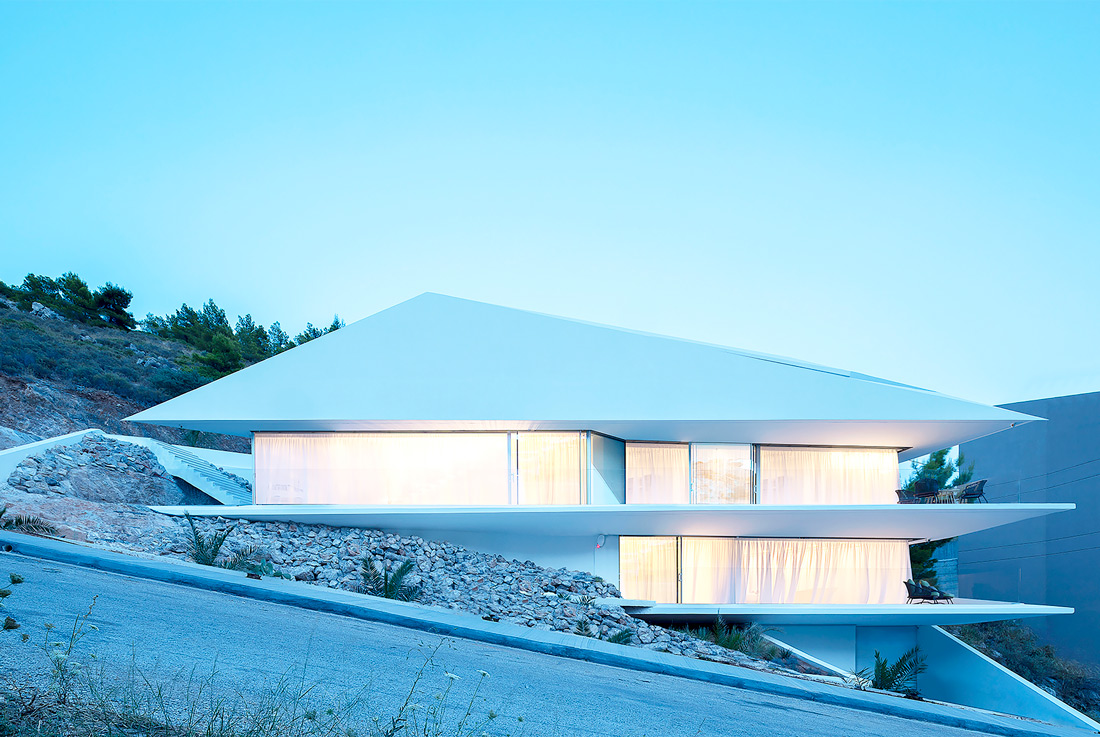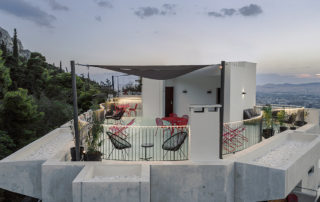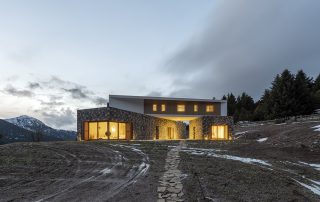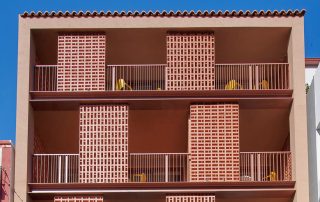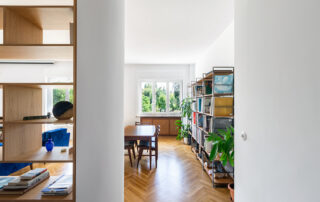Sitting at the foot of the Hymettus mountain, the H77 house is a private four storey residential building in Voula, a southern suburb of Athens, Greece. Thanks to its strategic position towards the sea and upper lands, this 300 sq.m. house is designed as an extroverted residence with adaptable features. The design is a result of strict plot specifications, as well as the studio’s admiration of the traditional Japanese origami craft. Hence, the folding surfaces and sharp edges of the final volume interact with the surrounding rocky terrain and natural vegetation. Although contrasting at first sight, the diamond origami shape and the environment complement each other without overpowering one another. More specifically, while in some occasions the rocky terrain is flattened and used as a terrace, in others it effortlessly becomes part of the building as a structural feature. The roof is one of the most important elements of the composition. Its prismatic shape allows unconventional geometries to emerge in the interior. In addition, the symmetry creates the impression of a U-turn at the softer end, thus inviting the residents to walk around and explore it from different angles. Program wise, the top floor located inside the prismatic roof contains the master suite, the middle levels include living rooms and the secondary bedrooms, and the lowest floor includes secondary use rooms and a private parking area.
The entrance lies at the first floor. The landscape, as mentioned before, is preserved to a great degree, so that the indigenous to Hymettus limestone is visible. Stairs are placed around the house to make sure all areas and levels are accessible and connected. Also, an exterior triangle-shaped pool is placed at the back terrace for more privacy. Lastly, plants that can withstand the local climate are planted to reinforce the natural vegetation. Due to the location, the studio had to make sure that when roaming around the house, the residents would always enjoy the view of the Saronic Gulf and the Hymettus mountain. For that reason, the folded surfaces are completed with wide glass panels all around the composition. However, to protect H77 from sun exposure, these large windows are protected by an innovative system of movable aluminum curtains that enhance the bioclimatic quality of the house. These curtains are programmed through an electrical system to optimize natural lighting and ventilation during the day, depending on the hour and season.
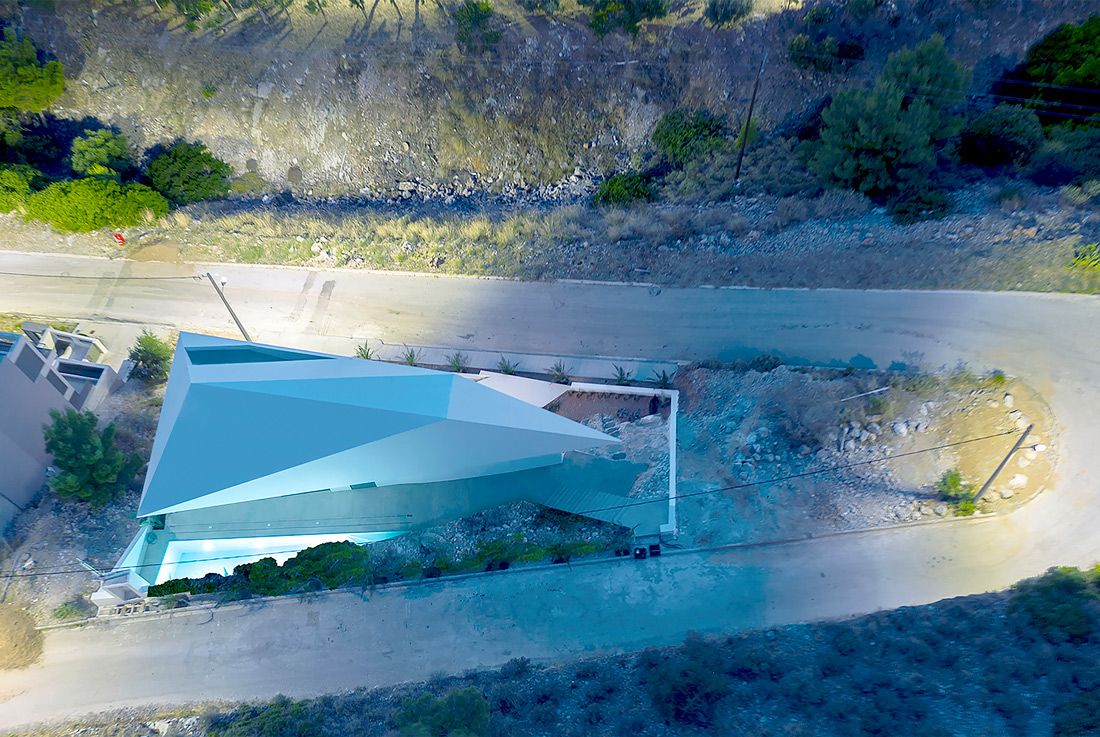
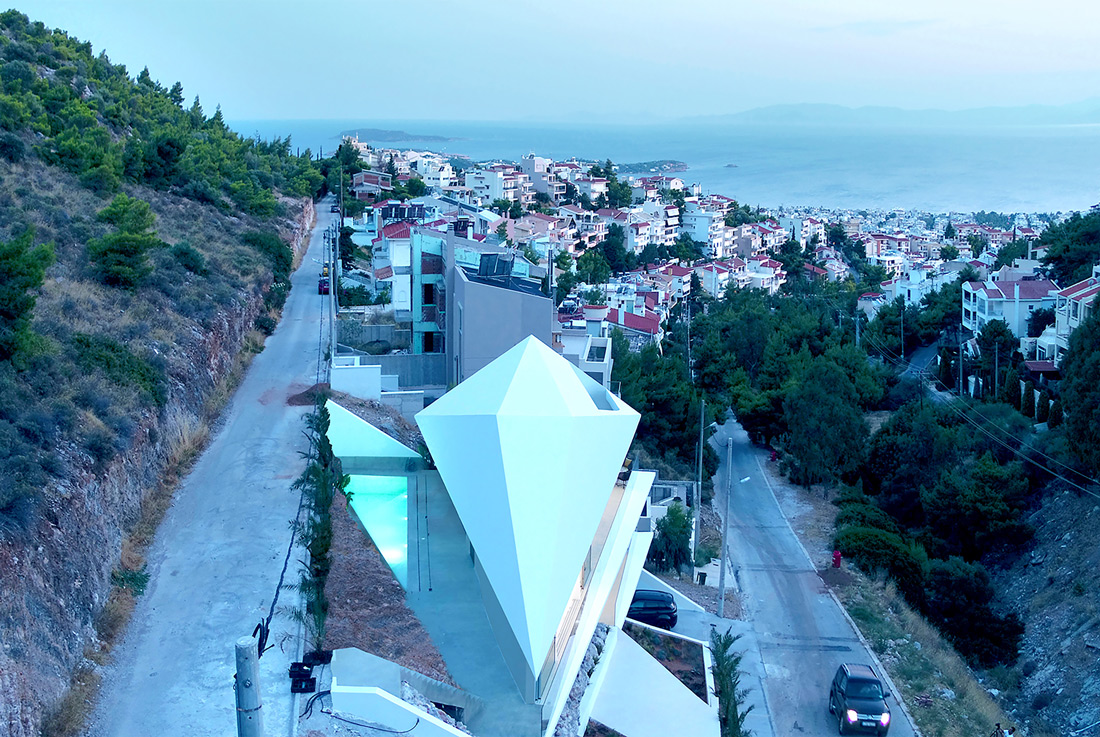
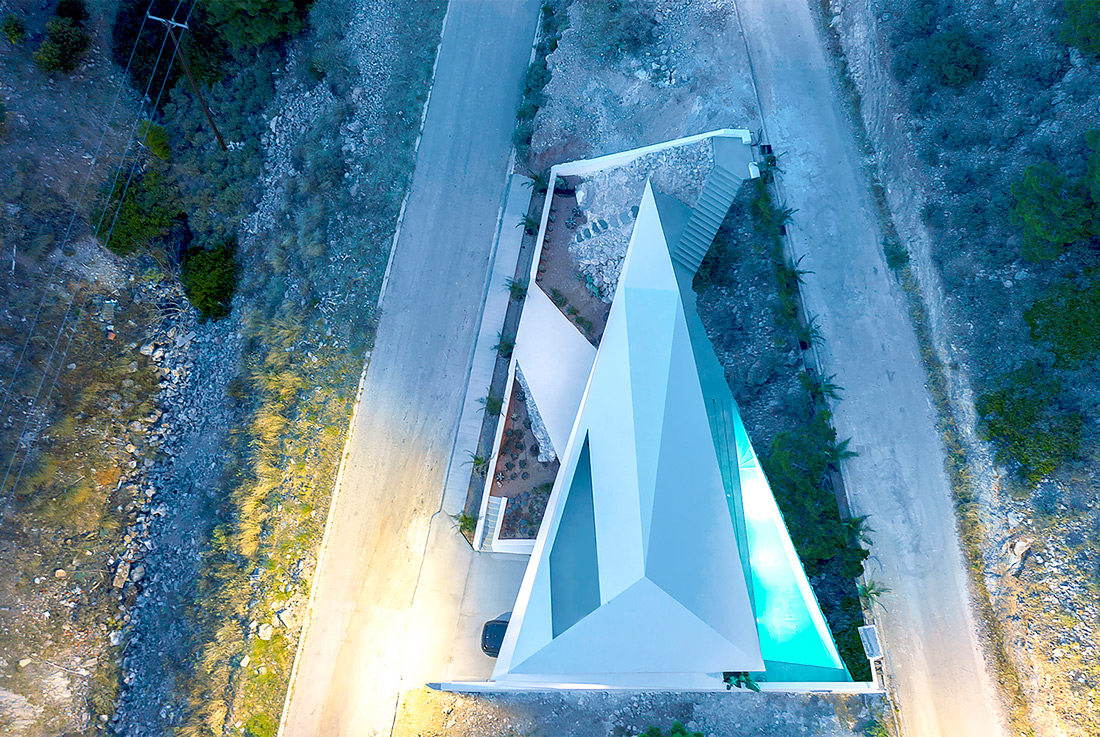
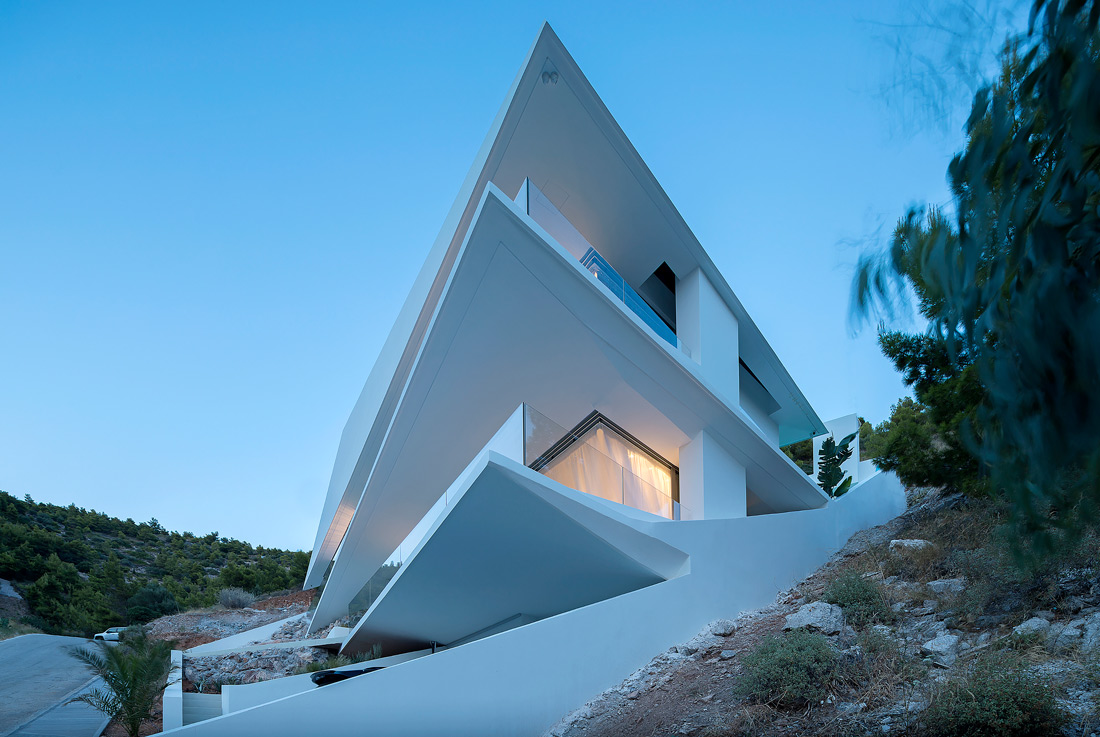
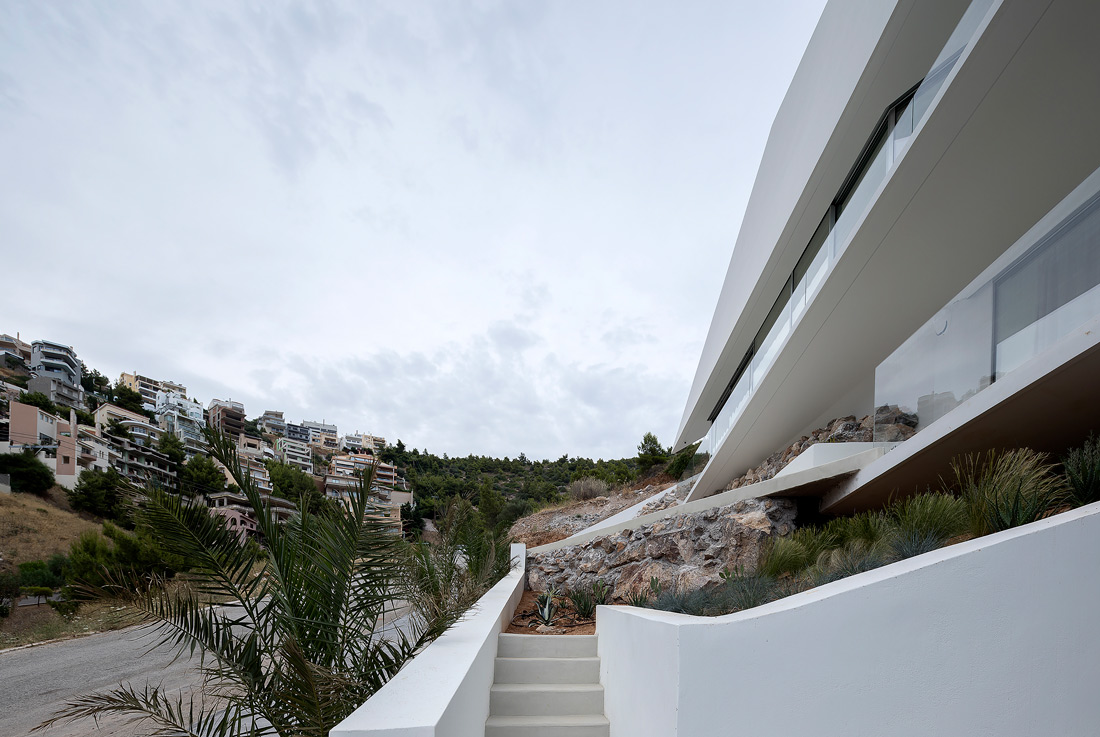
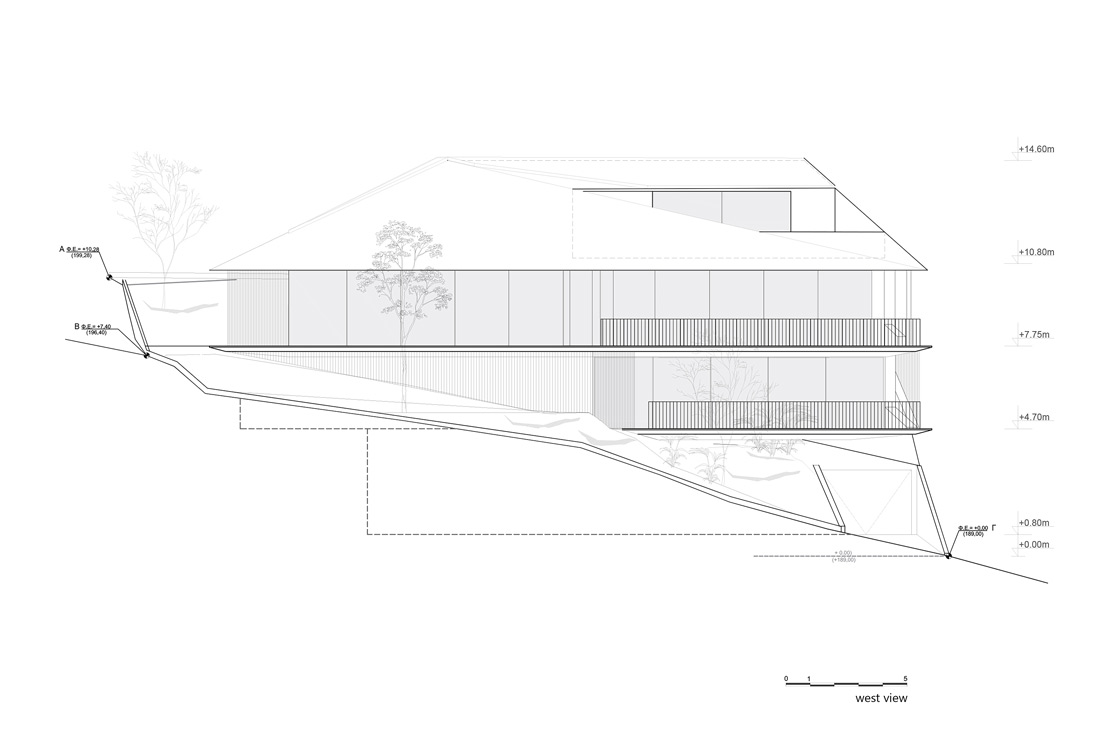
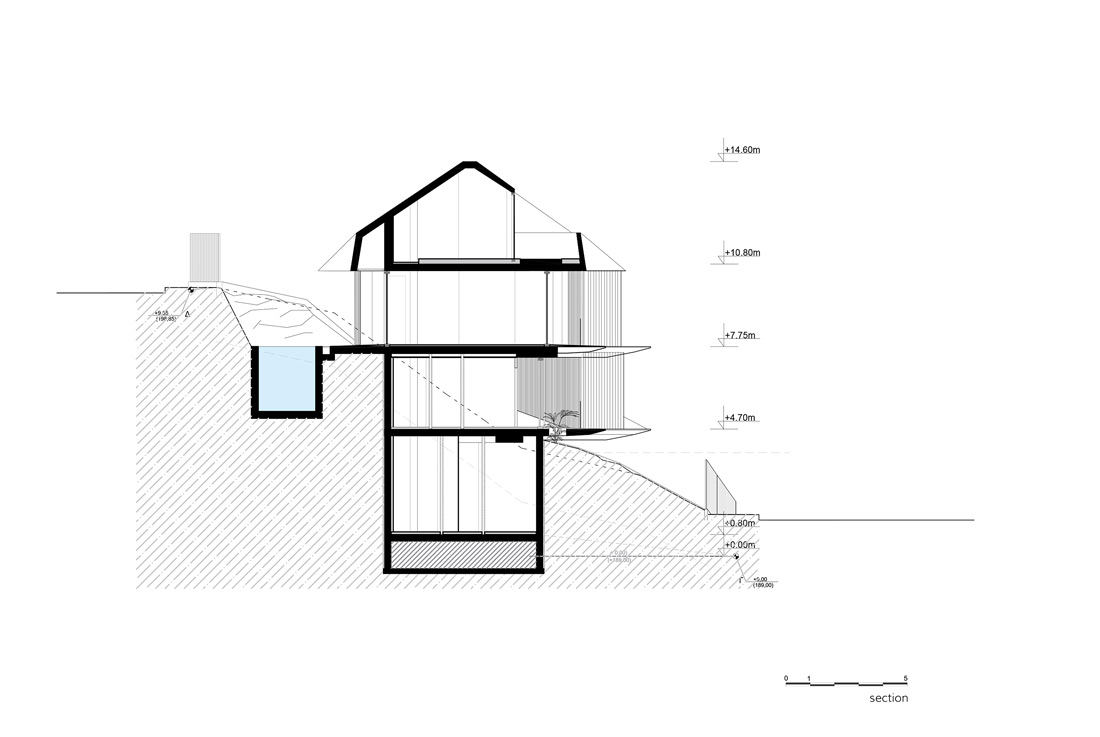
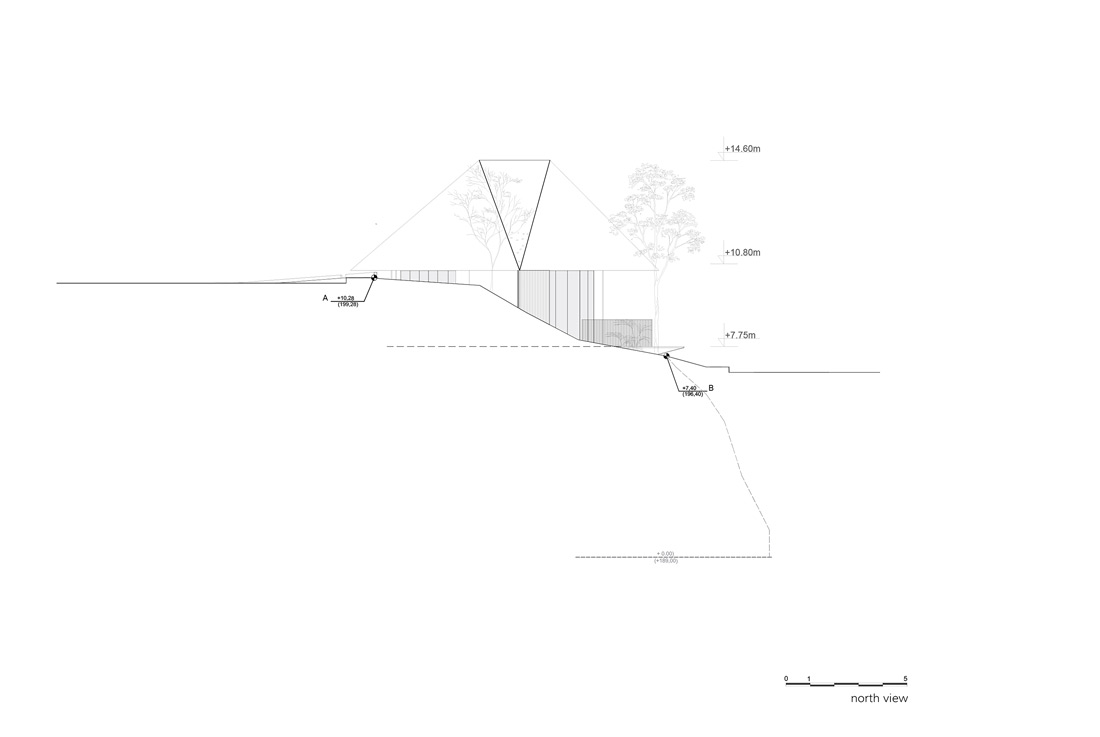
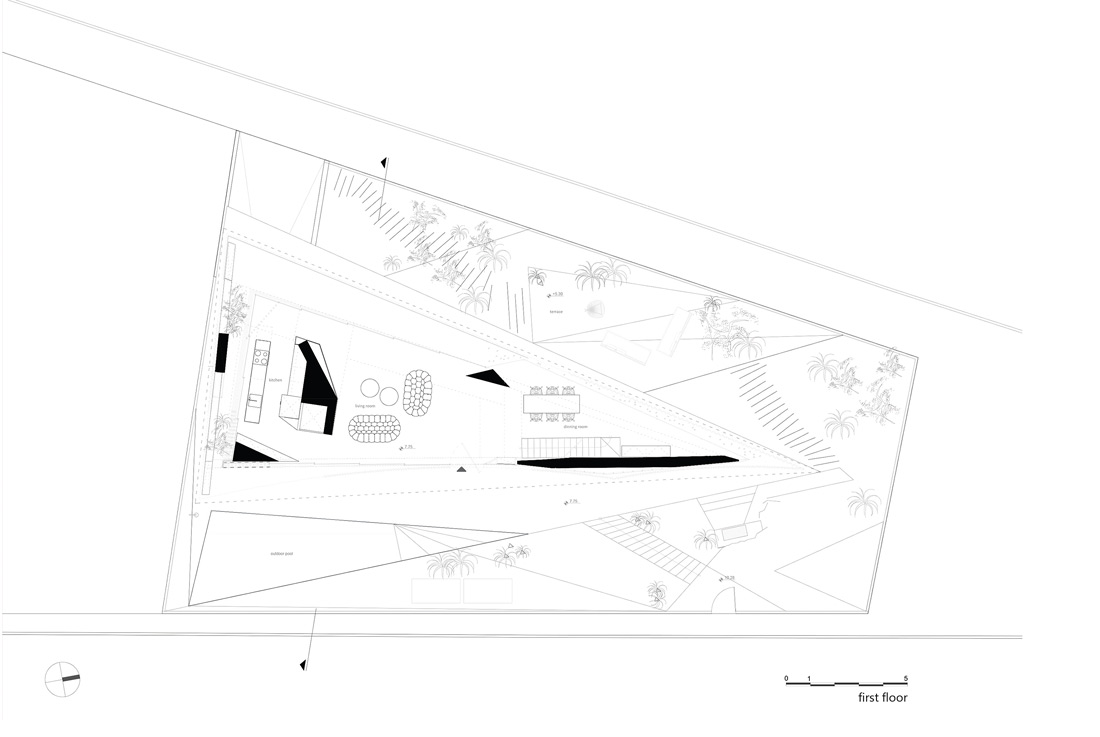
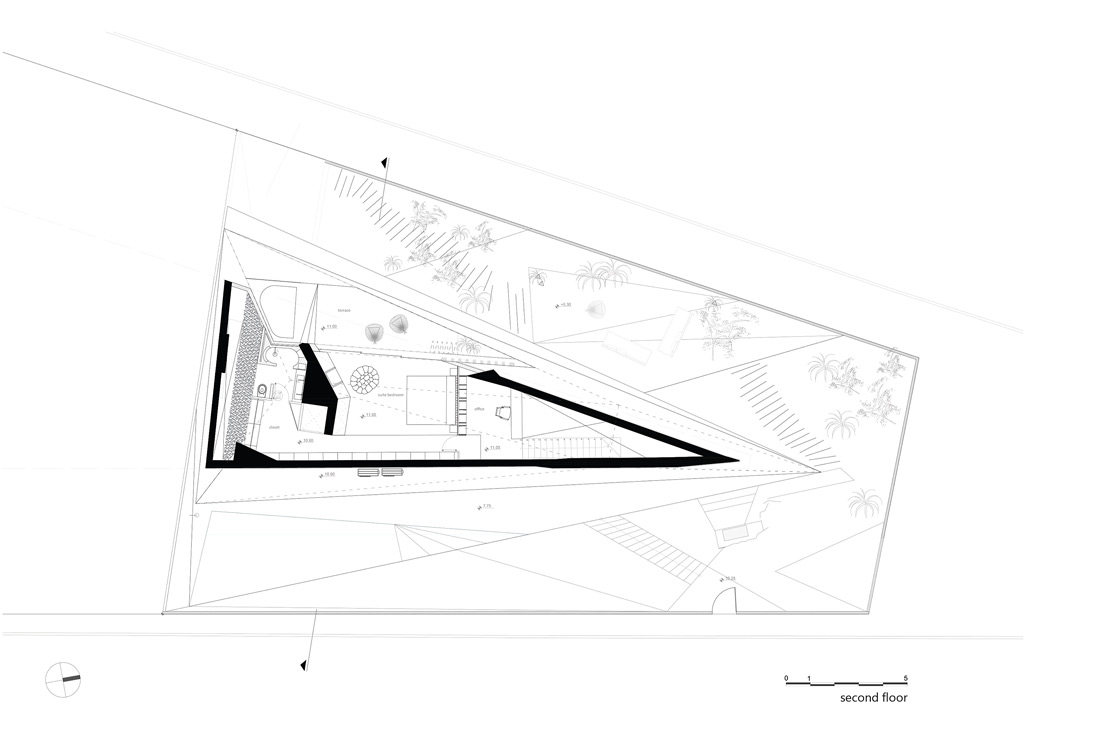
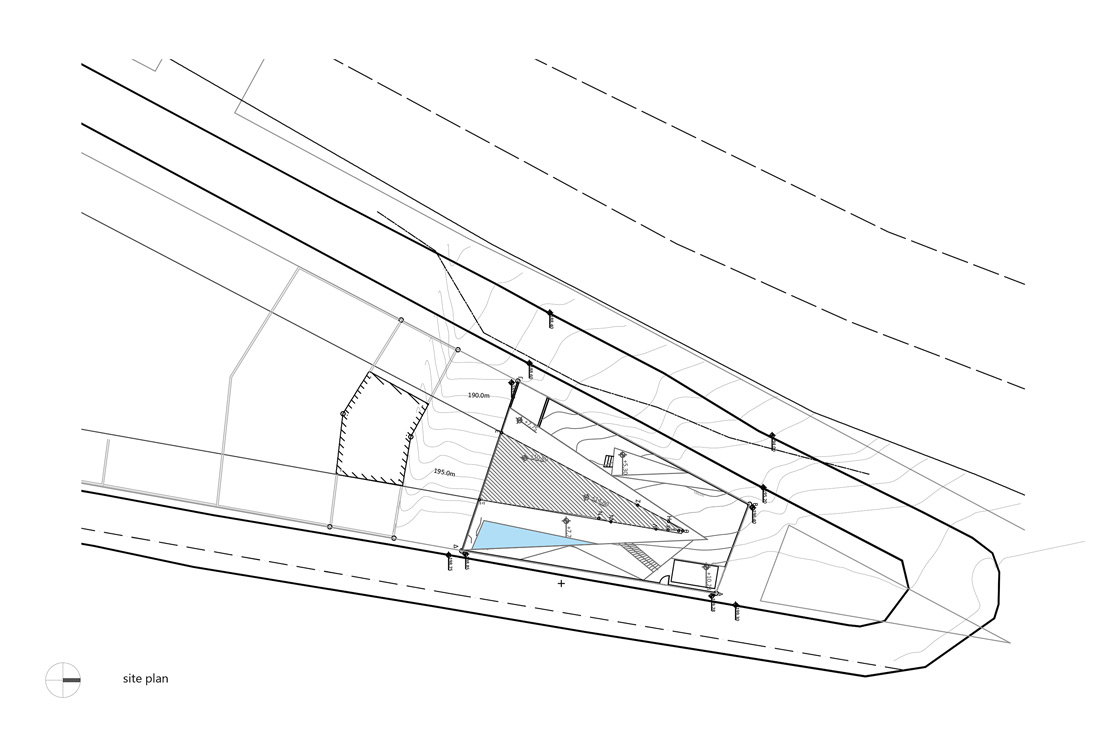

Credits
Architecture
314 Architecture Studio
Client
Private
Year of completion
2019
Location
Voula, Greece
Total area
300 m2
Project Partners
SUCH, Box Engineering


