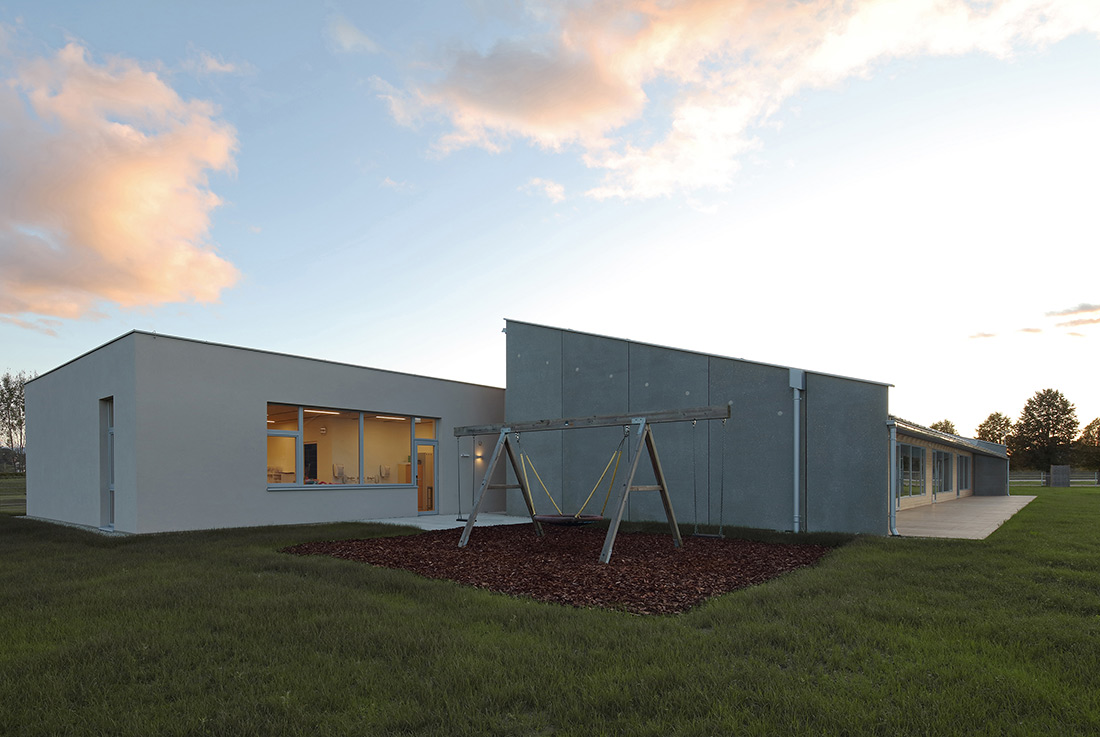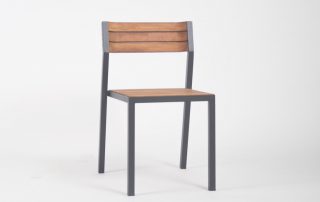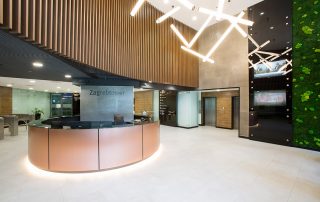The VS Hörzendorf is the first full-day elementary school in Carinthia. For the new pedagogical concept, the resulting new spatial requirements were architecturally implemented. The use of wood, the lighting, and the proportions played an important role in the desired atmospheric quality. The scale of the building corresponds to the task: to let children, when they first encounter “school”, not experience it as authoritarian through height, but rather at ground level, homely and inviting. The ground level creates a child-friendly height on the outside and generous space on the inside. Rooms that flow into one another (no corridor formations), and strong lighting with corresponding external space relationships were the primary goal of the design! With the intention of achieving permeability between inside and outside and between the rooms. The opening of the ceiling in the classrooms not only brings air and light into the “densely” populated rooms but also a “warming” component through the south-facing skylights in the predominantly north-lit rooms. Through the choice of materials, it was tried to create an ensemble effect with wooden elements such as wood/glass portals, canopies, arcades, roofs, ceilings, floors, and exposed concrete partition walls. The plaster surfaces connect the new building to the already existing kindergarten. As a special feature of the new school form the learning space is now converted into a school living space, adding many new features for the children throughout the course of the day.
What makes this project one-of-a-kind?
“In a row and yet pleasantly open, the elementary school Hörzendorf impressively illustrates the spatial quality of new pedagogical concepts. A movement zone designed as an open learning landscape forms the backbone of the school, along which the four classrooms are lined up. Large glazing creates cross-references and visual relationships, generously free work surfaces give the students space to develop and flourish. Exploiting the possibilities of a cleverly combined hybrid building, the classrooms are separated by exposed concrete walls and each covered with wooden pent roof construction. Ribbon windows on both sides and the kinked underside of the roof ensure glare-free brightness and atmospheric lighting situations. Here, a relatively simple construction (truss with intermediate support) adds high spatial value.” (jury statement recognition Holzbaupreis Kärnten)
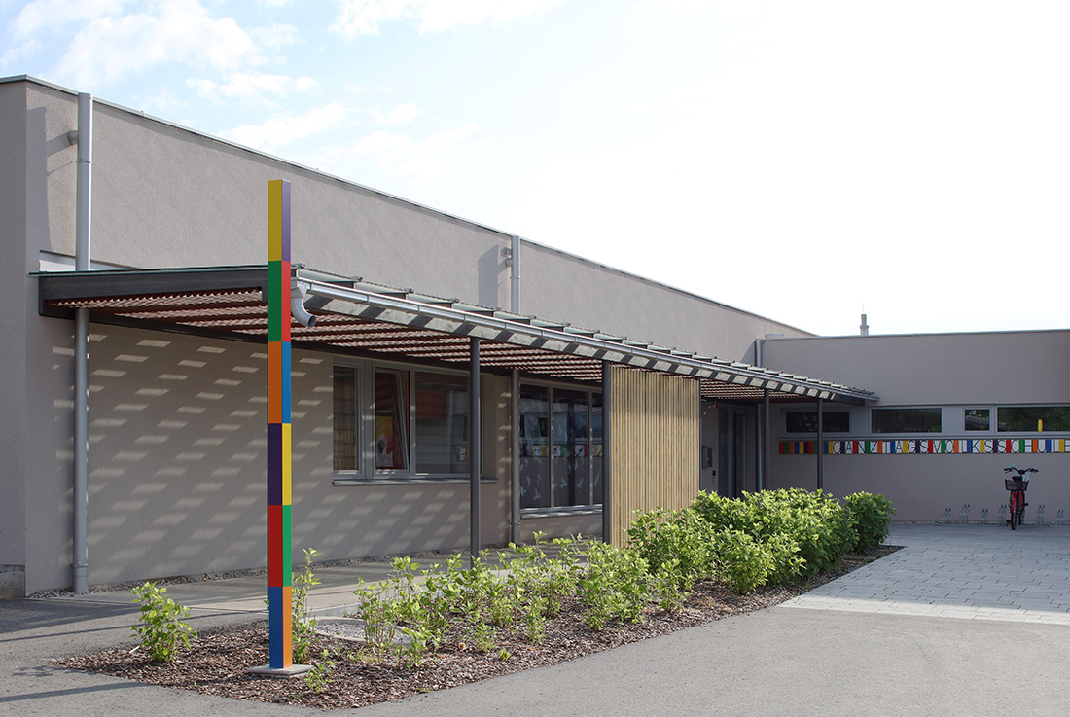
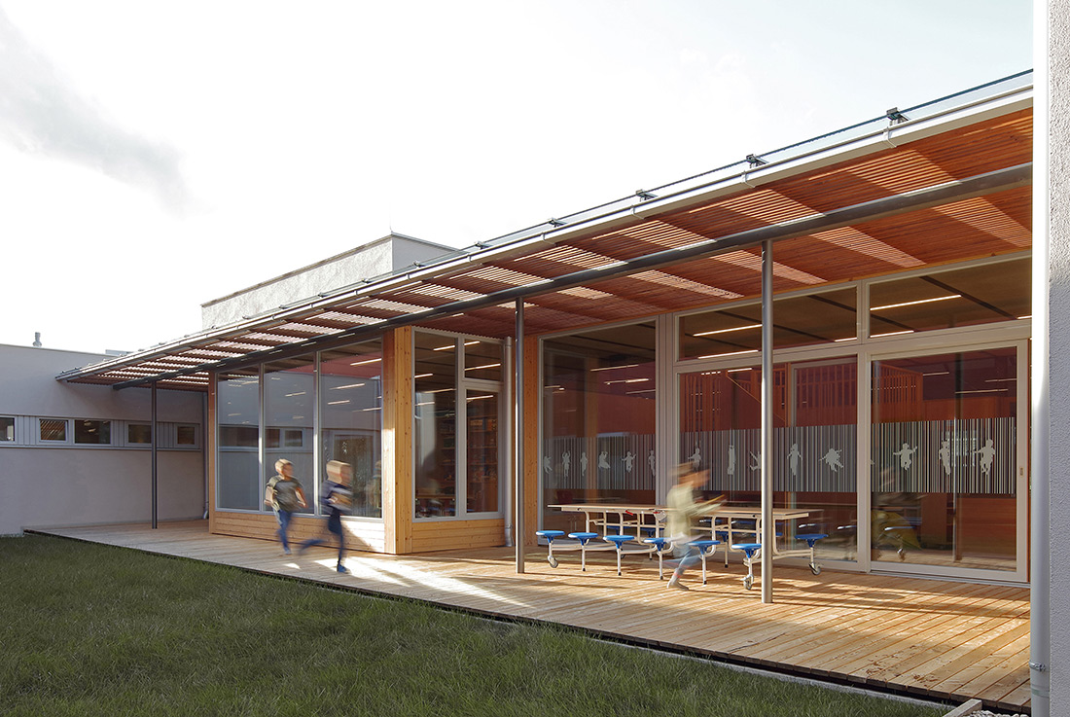
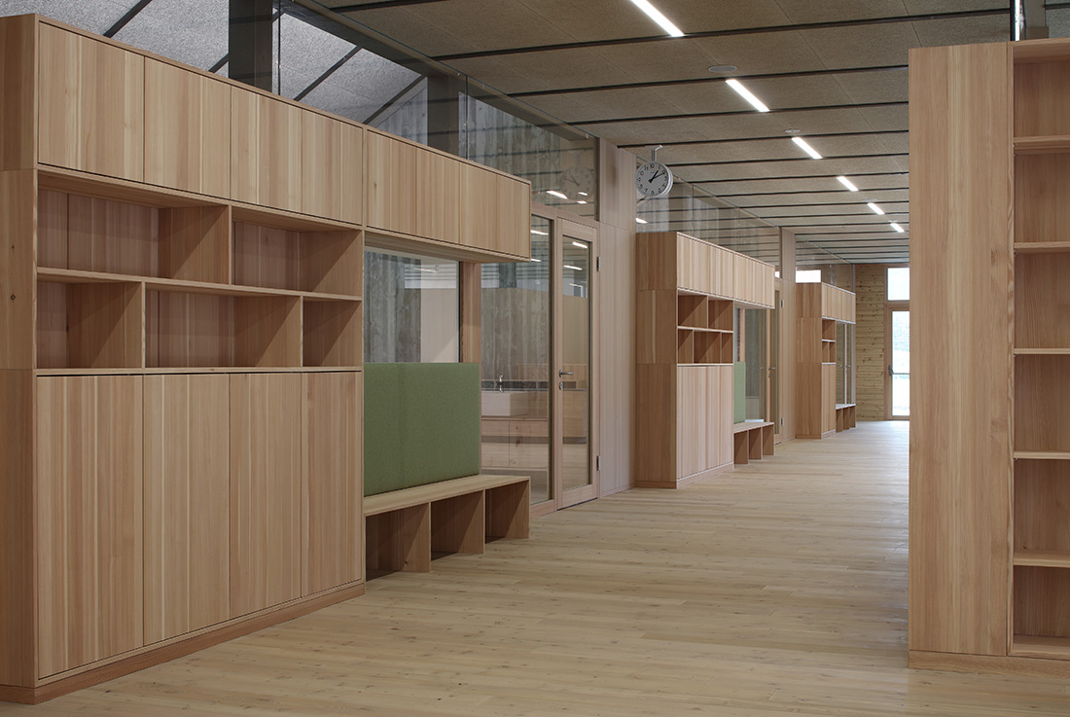
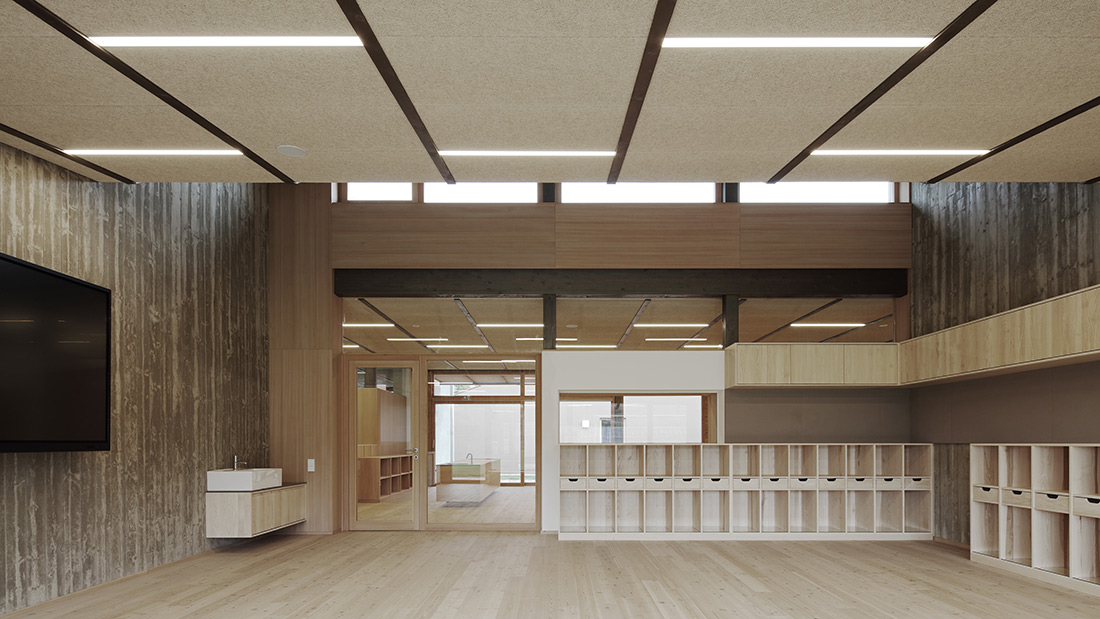
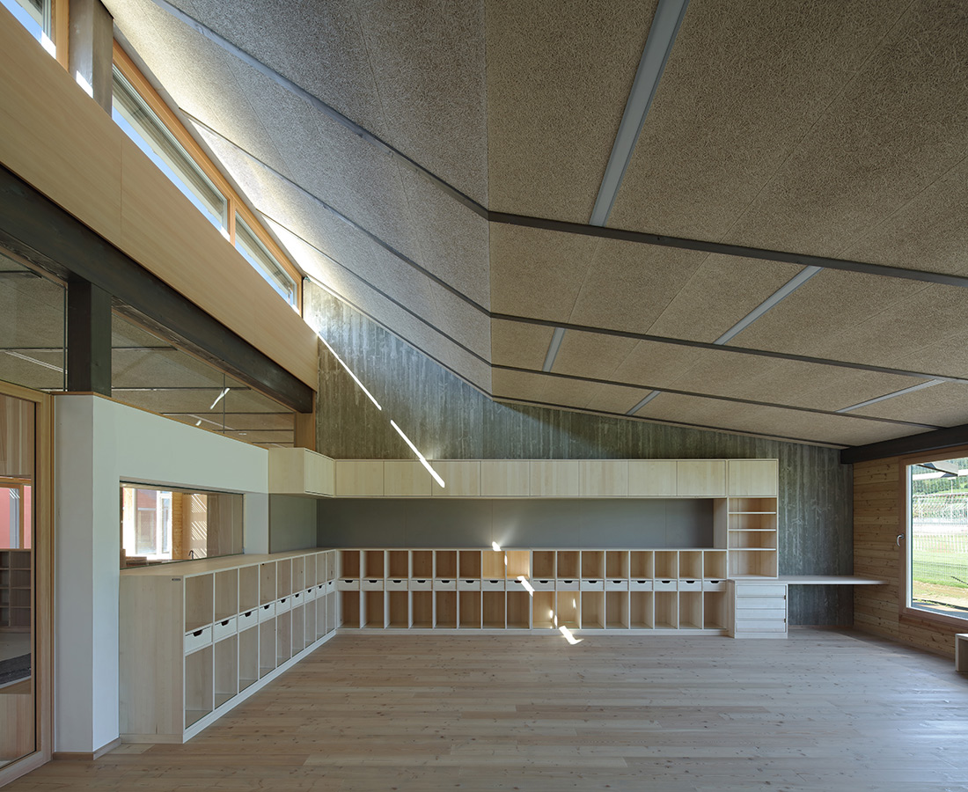
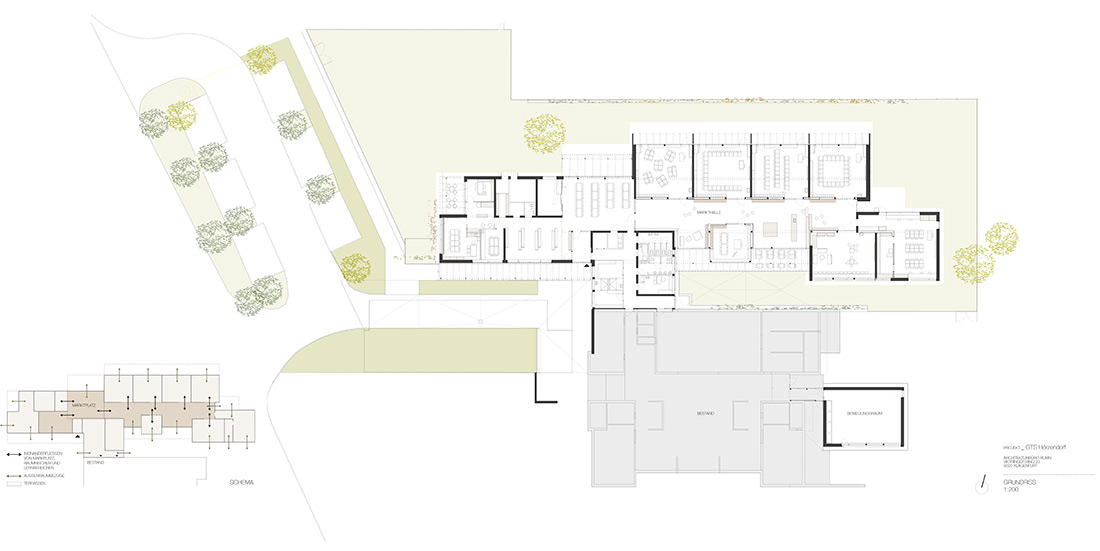


https://bigsee.eu/wp-content/uploads/2022/04/p-21-1.jpg[/fusion_imageframe]
Credits
Architecture
Architekturbüro Eva Rubin; Eva Rubin, Florian Anzenberger
Client
Stadtgemeinde St. Veit an der Glan
Year of completion
2020
Location
St. Veit an der Glan, Austria
Total area
1.173 m2
Photos
Christian Brandstätter
Project Partners
Bauingenieure Lackner Egger ZT GmbH, Franz Roth GmbH, H. Schnabl GmbH, Tischlerei Eicher, Tischlerei Dietrich Schöffmann


