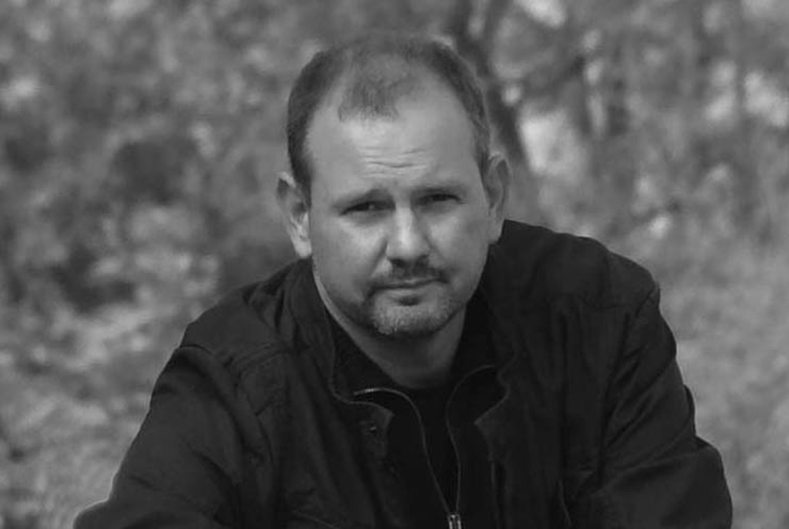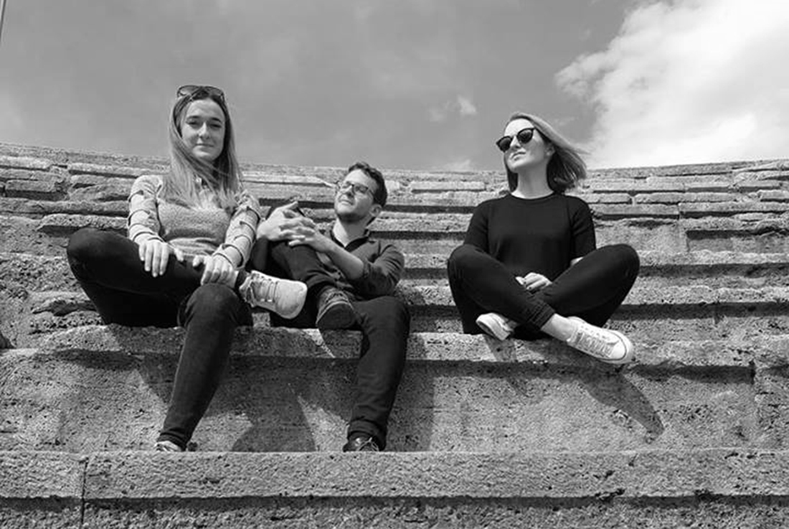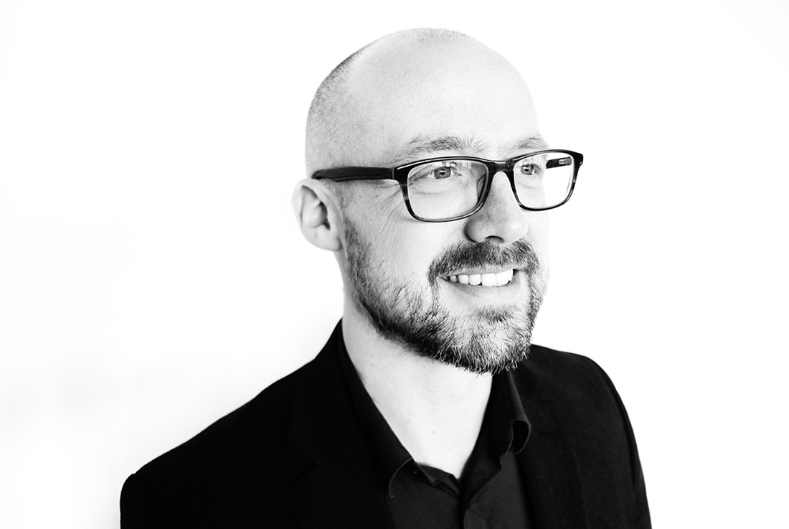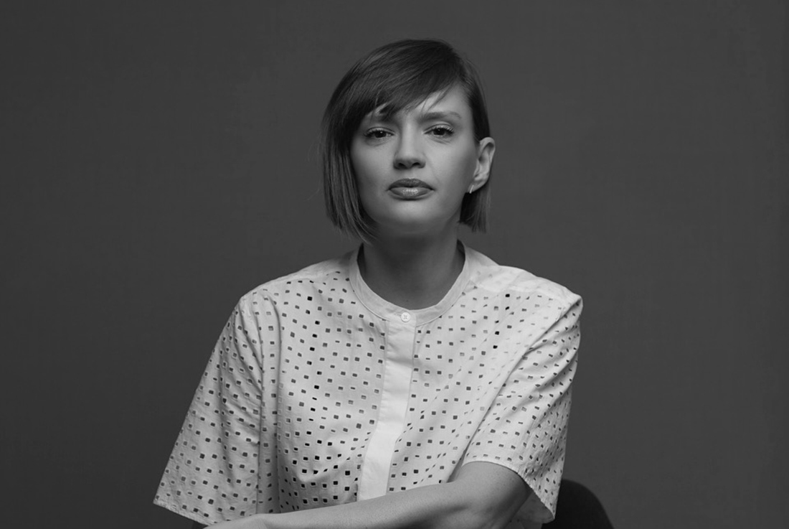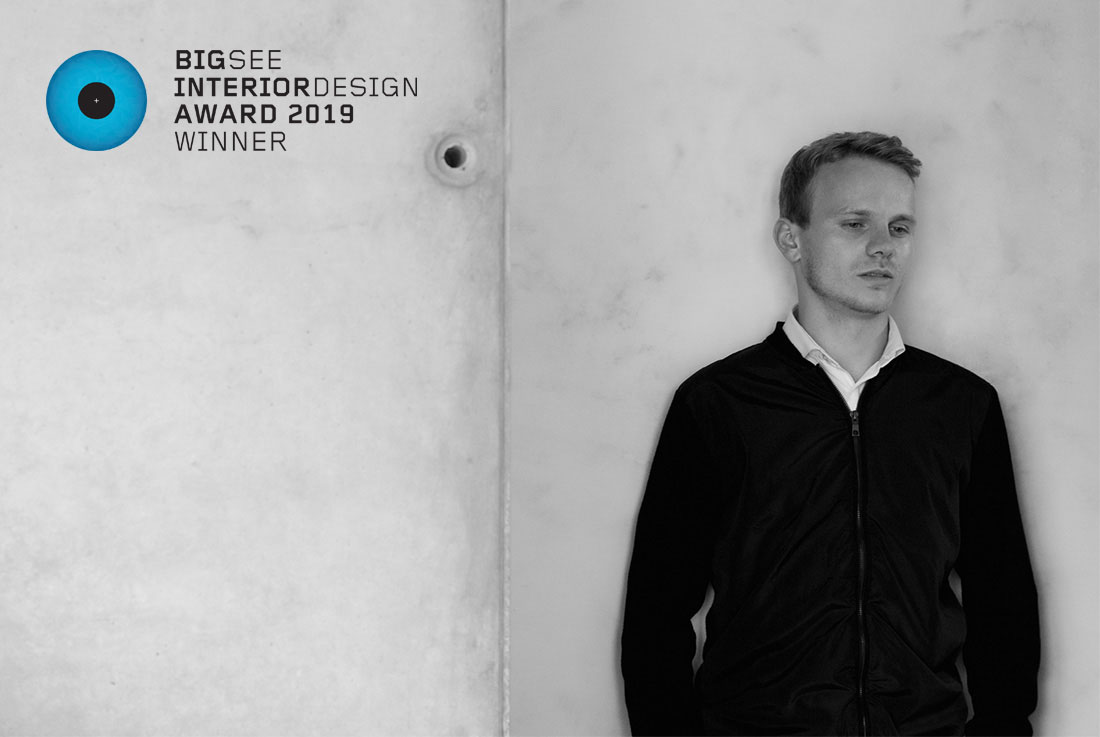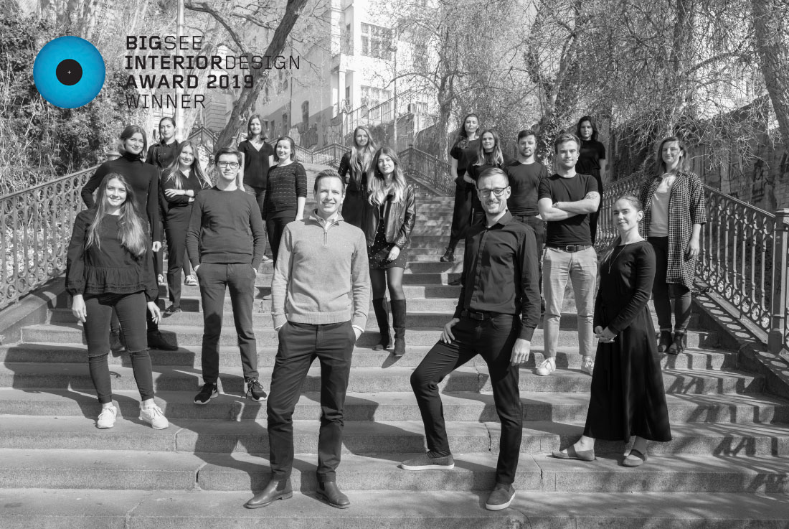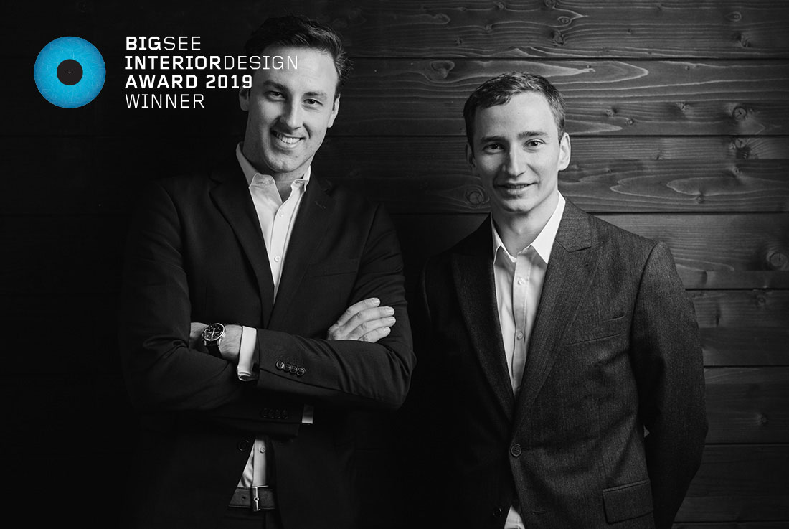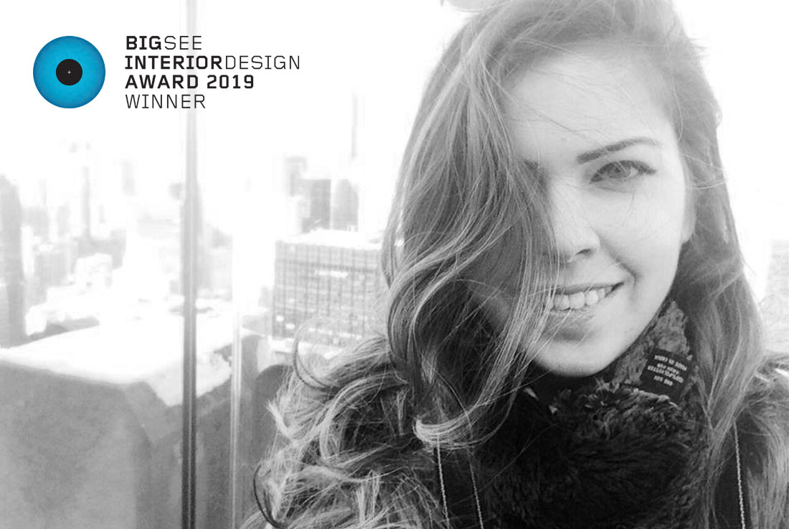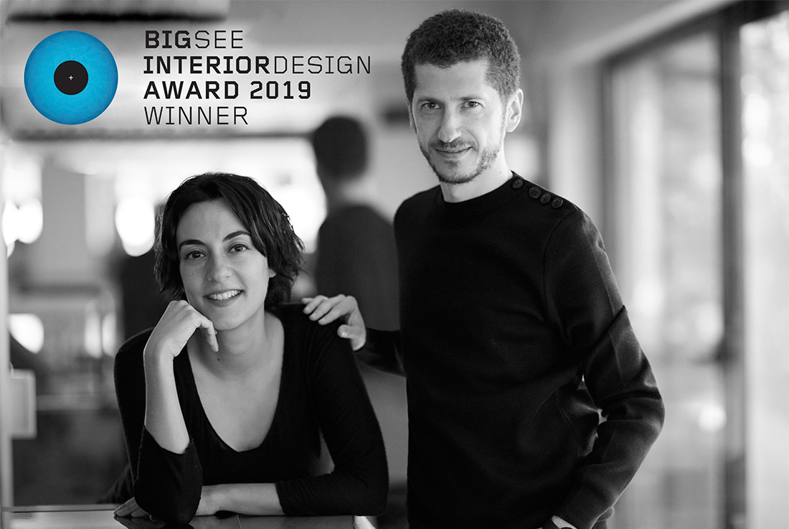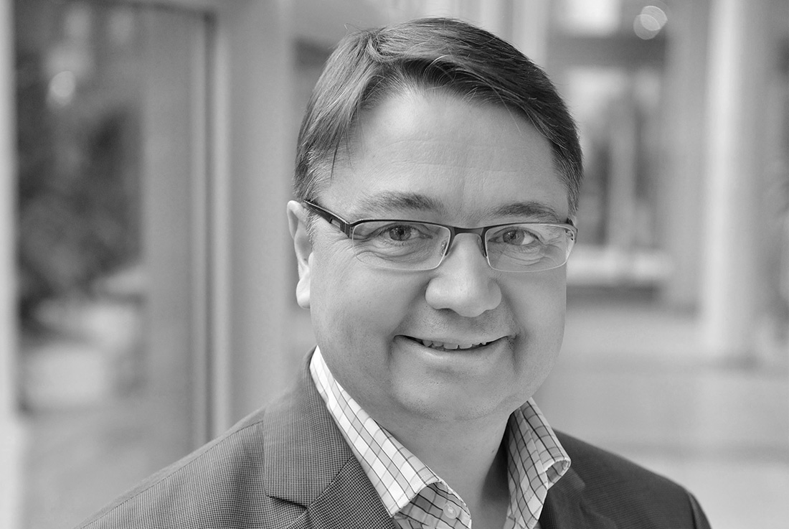Damjan Bradač, debaters
Arhitekt, z 19 let izkušenj na področju arhitekturnega načrtovanja, deluje kot vodilni arhitekt, vodja projektov in vodja oddelka za arhitekturo. Od idejnih konceptov do izvedbenih načrtov za stanovanjske, trgovinske, športne, vladne, vojaške, industrijske, in infrastrukturne
Erik Jurišević, Mirjana Lozanovska and Silvija Shaleva; debaters; KONNTRA
At the beginning of 2018, KONNTRA started to build its initial shape. Like an experiment, more precisely, a way to answer crucial question - "what if?", with or without any expectation… This „what if?“ has
Eric-Jan Pleijster, debaters; LOLA
Eric-Jan Pleijster (1977) is a senior Landscape Architect and the co-founder of LOLA Landscape Architects. He graduated cum laude in landscape architecture at Wageningen University (2003). Eric-Jan designs natural processes to optimize landscapes and to
Dijana Vučinić, curator; Founder and Program director DVARP / APSS
Dijana Vučinić iz a practicing architect, founder and leader of an interdisciplinary architectural practice DVARP. Her work is based on research on post-transitional city and interactive contemporary city ambience as well as urban and rural
Tomáš Zavoral; Zavoral architekt; Czech Republic
Zavoral Architekt Tomáš Zavoral studied at FUA TUL, graduated 2015. Own practice run from 2006. ZA works on interiors, family houses and bigger developments. ZA took part in several architectural competitions. Work is based on
Martin Stára, Vojtěch Hasalík; Studio Perspektiv; Czech Republic
Read more about STRV offices here. Read more about EOH IT Hub Prague here. Read more about HUBHUB NA PŘÍKOPĚ here. Read more about TRASK SOLUTIONS OFFICES here. Read more about WEBSUPPORT OFFICE here. Architecture
Micahel Vasku, Andreas Klug; Studio Vasku & Klug; Czech Republic
Vasku & Klug Studio, founded in 2011, collaborates with clients worldwide, on architecture, interior design and exhibition architecture projects. Central to its work is the concept of ‘total design’: every project detail, from the lighting
Büşra Koçak, İdil Bayar; theCATwork; Turkey
In 2007, Busra Kocak commenced her college studies at the Department of Architecture at Yıldız Technical University. She continued her education with exchange program at the University of Bologna. She graduated from Yıldız Technical University
Ayca Taylan & Nail Egemen Yerce; ZAAS_Yerce Architecture; Turkey
Yerce Architects, founded by Nail Egemen Yerce in 2011, focuses on innovative, creative and experimental solutions in the fields of industrial design, interior design and architecture. Acting within different scales and typologies, Yerce Architects has
Accor – Laurent Clavilier; France
The Vice President of Construction, Design & Technical Services Eastern Europe My experience has been developed over 30 years in a variety of locations, positions and building type. I have worked the last 15 years



