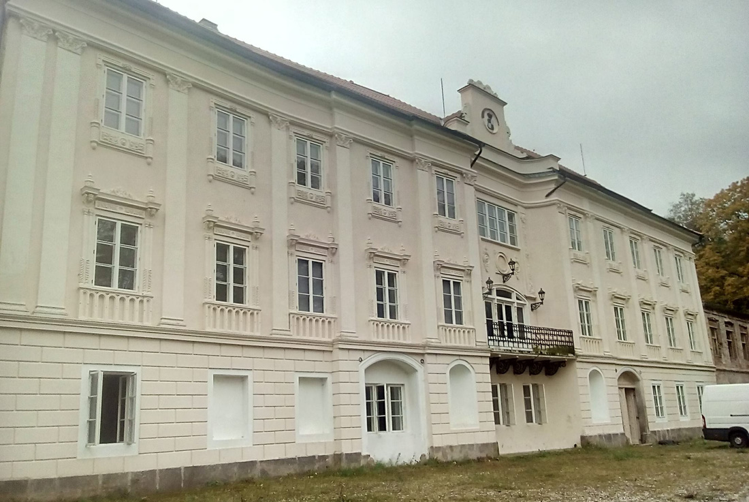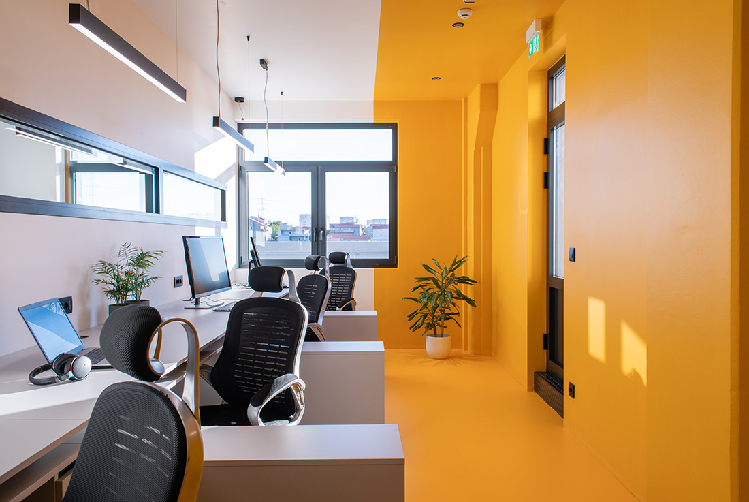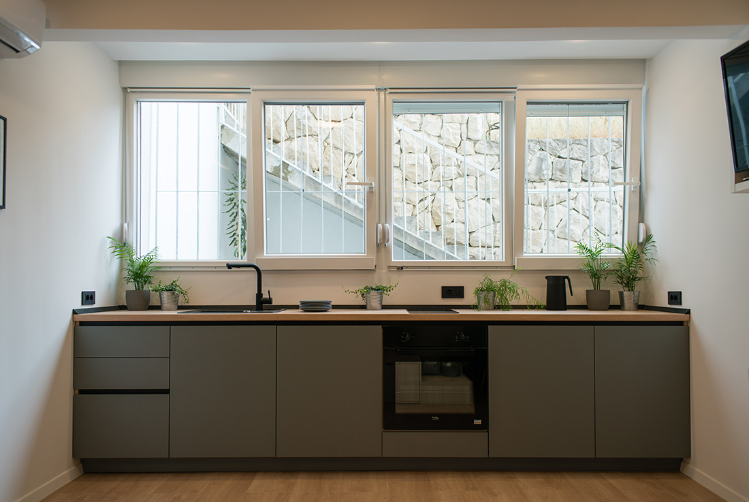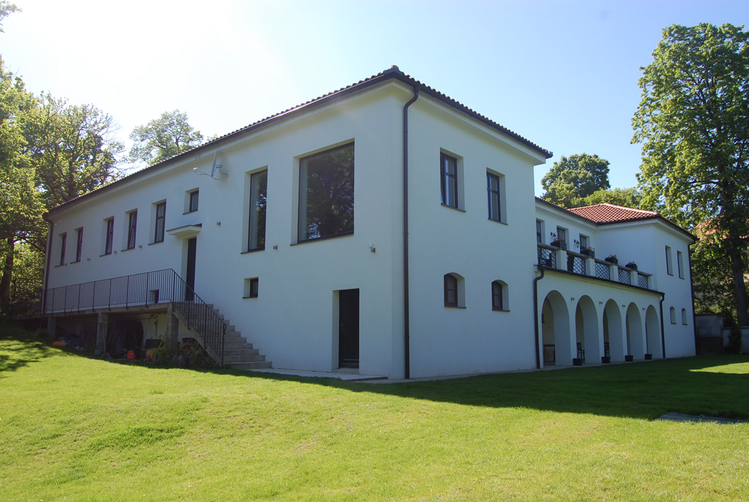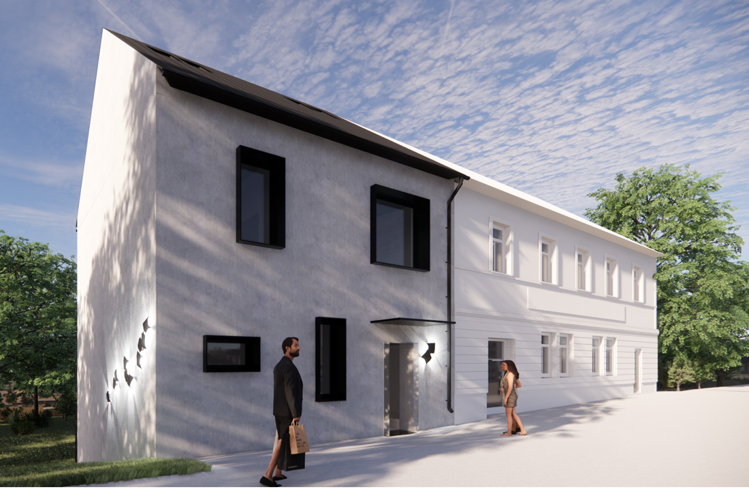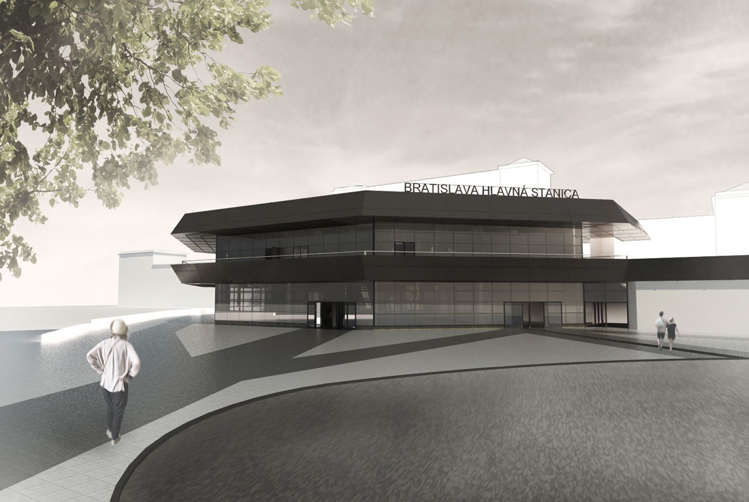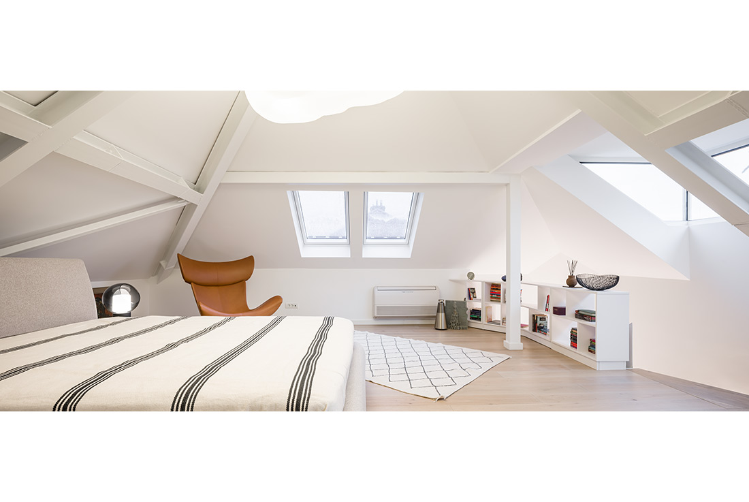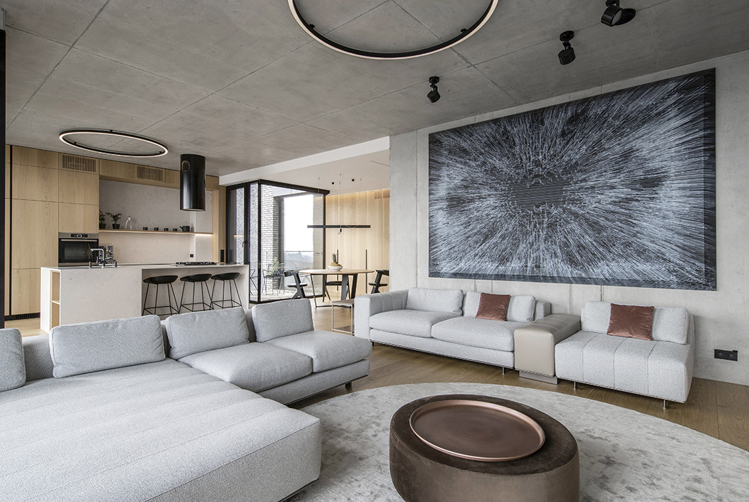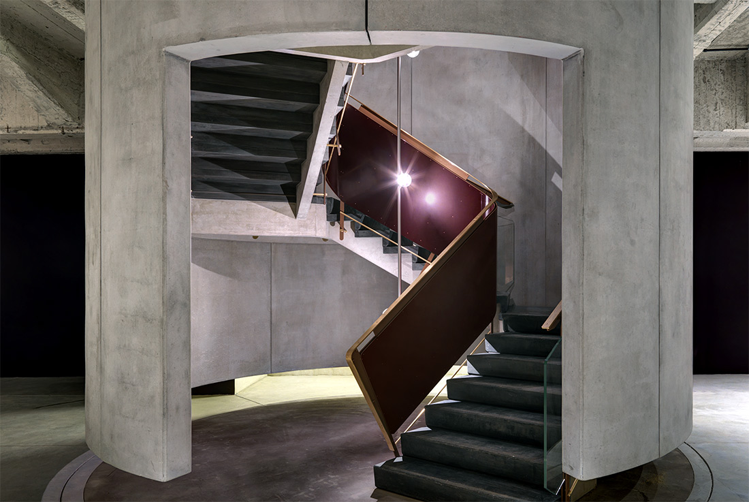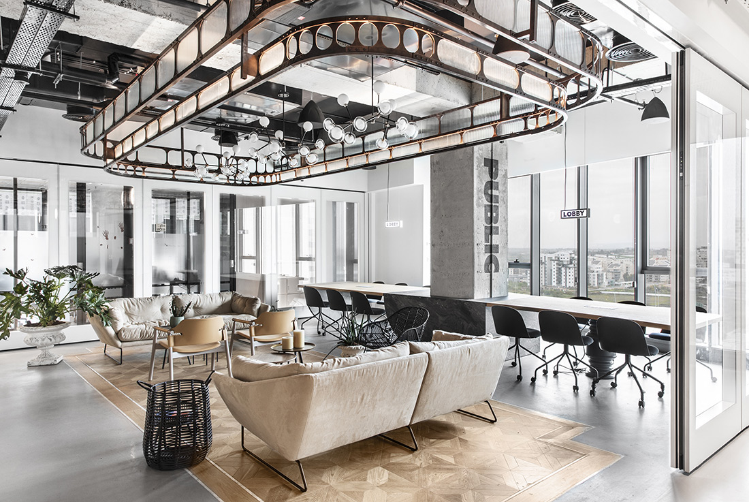Apartment hotel, Château Bystřice nad Úhlavou, Klatovy, Czech Republic
Design for the complete redevelopment of an existing château and adjacent buildings as part of the complete renovation of a national cultural monument château and the surrounding estate in Bystřice nad Úhlavou, Klatovy District, Czech
Gumis – custom made solutions, Split
The manufacturing facilities of Gumis d.o.o. are located in the industrial zone on the outskirts of Split, Croatia. The framework for interior design was the existing project which planned the construction of a production facility
Micro Housing, Split
The design task was to complete the reconstruction of the ground floor apartment of 27 m2 in Split, Croatia. The comfort in the apartment within the existing dimensions of 7.5 x 3.6 m is enhanced
Harmonia Residence, Modra – Harmonia, Slovakia
Renovation of a former restaurant from the turn of the century located in Modra – Harmónia, currently converted into a luxurious residence. Credits Architecture Modulor,
Dolly Community and Social Center, Prague
We are proposing a new social center for the accommodation of immobile residents and start-up flats for young families. Credits ArchitectureModulor, studio of architectureYear of completion2020-2021LocationPrague, Czech
Bratislava Railway Station – renovation of the main railway station
Draft renovation design of the main railway station building in Bratislava, where the existing building of the station will be rebuilt to comply with the European standards for the operation of railway stations, project
T house, Bucharest
The renovation of a house in a historical district of Bucharest - the allotment named Calea Lacul Tei from the late 1930s - involved Studio3plus team into an architectural strategy focused on urban and architectural
Apartment for a young family, Bratislava
The apartment for a young family is designed by a couple with a little son, who are the architects and investors at the same time. They used a solution that ensures the durability of the
Shoah Memorial of Milan
The Memorial of the Shoah below the Milan Central Station -a Laboratory for memory and narration- reveals a hidden railway yard through a sort of ‘archeological excavation’ as a system of spaces of testimony,
Rooms Raanana, A Tower
The second branch of the CO-WORKING spaces by Fattal - ROOMS occupies two floors of 2600 square meters in A Tower, Ra'anana with a rooftop of 400 square meters. RDA was commissioned to design the



