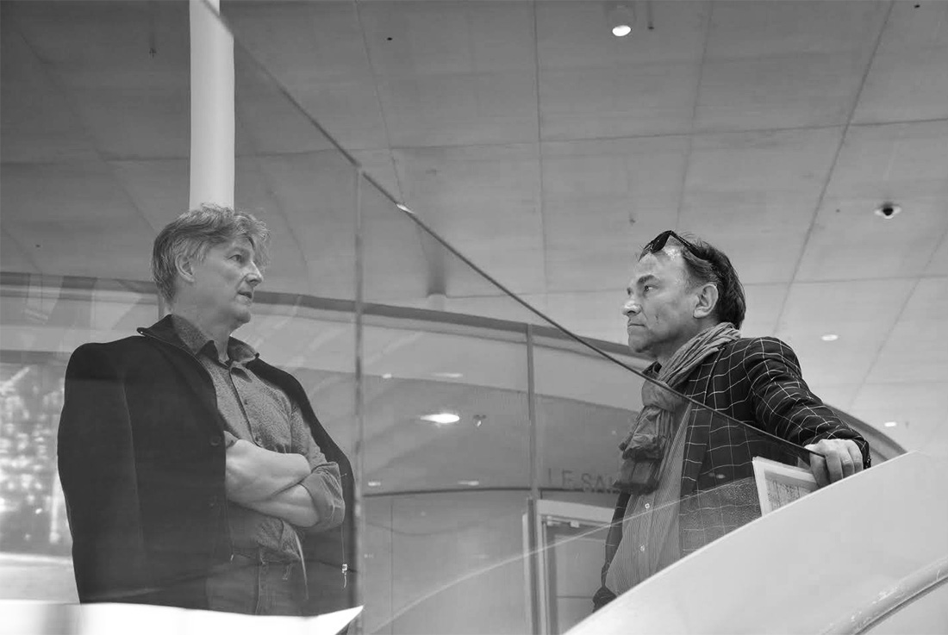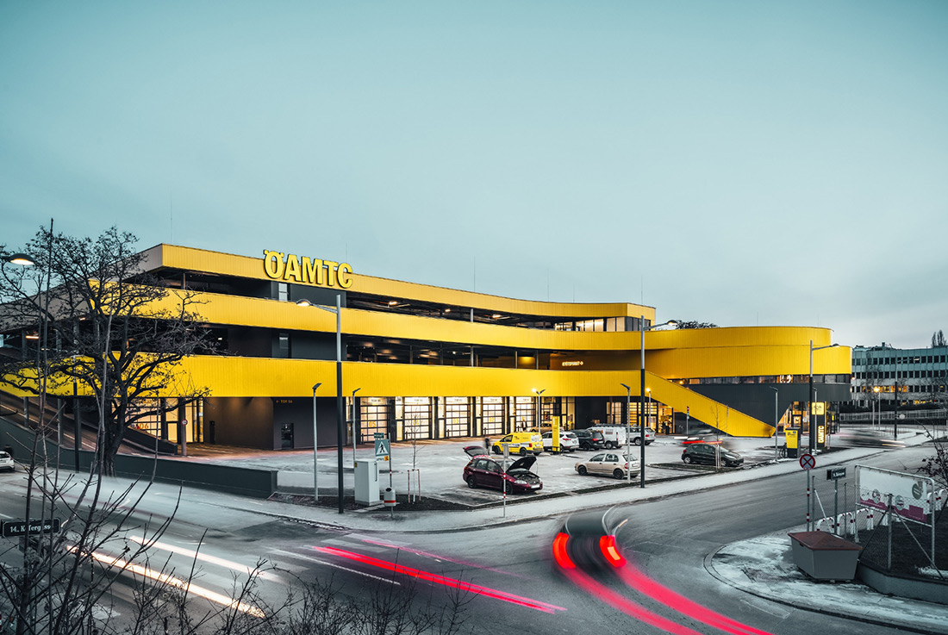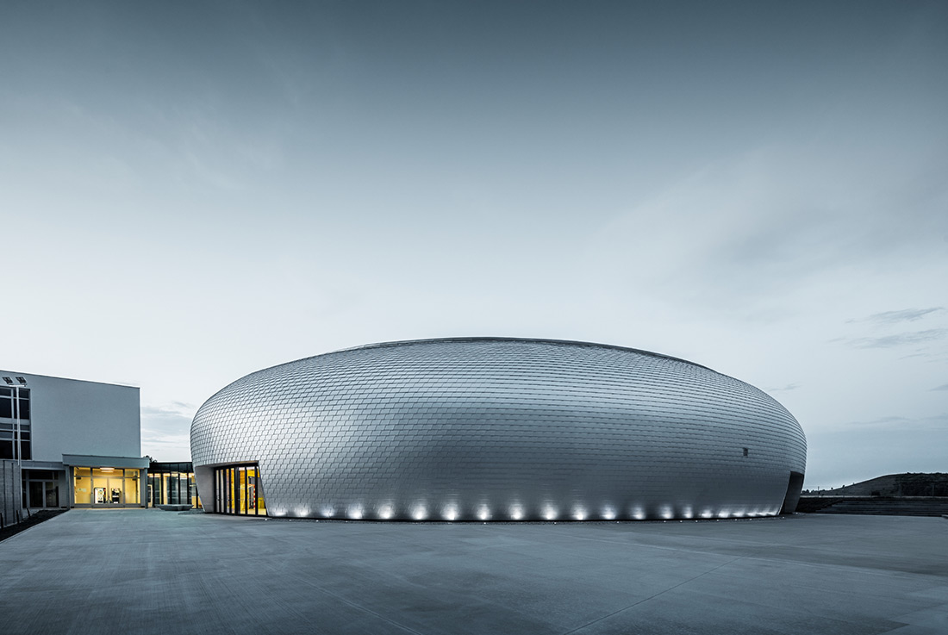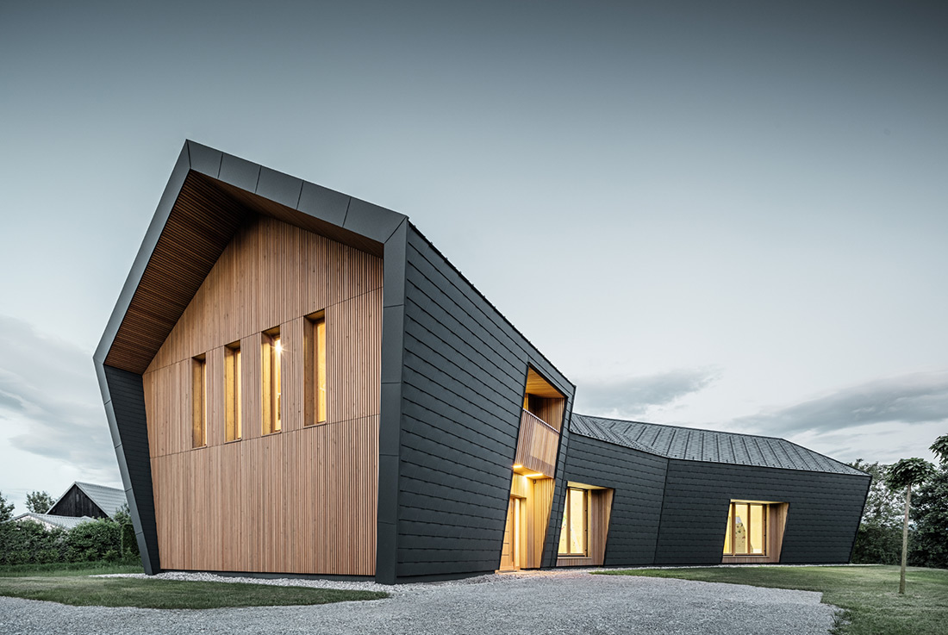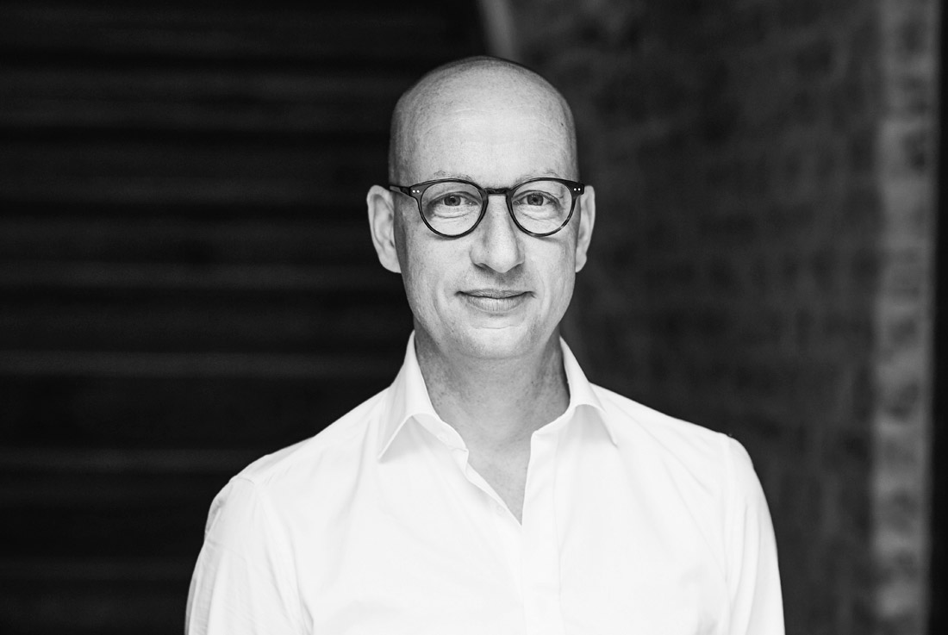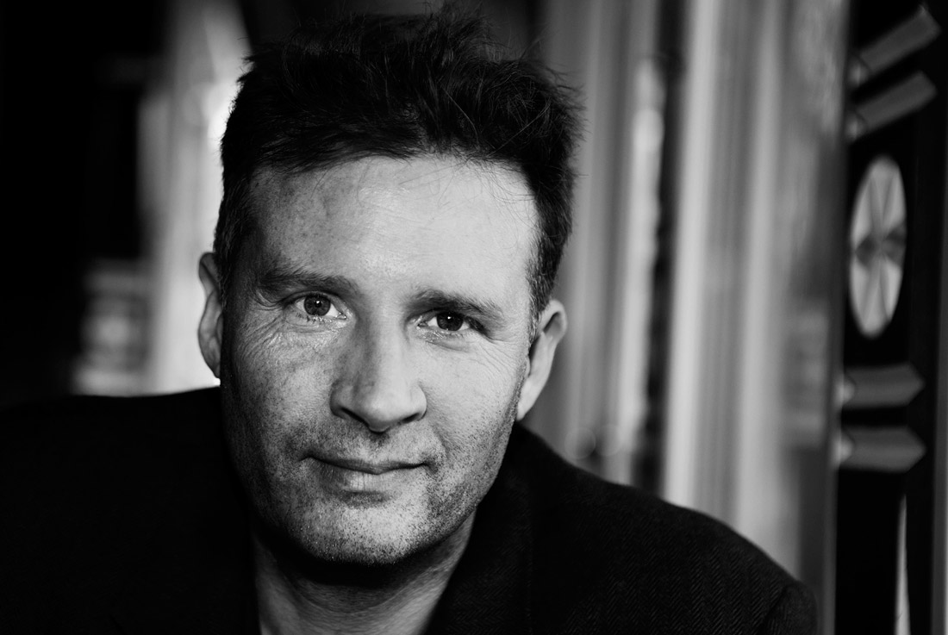Circularity for a Sustainable Future
Circularity for a Sustainable Future By Zsuzsanna Molnár “Reuse whatever you can: don’t clad it, don’t paint anything just to make it look nice,” say the two owner-managers
DS.19 shingle
The new and innovative DS.19 shingle is not only a highlight in terms of its appearance. The new shingle can be installed on a roof pitch of 17°, thus setting new standards in this
Roland Sailer
Roland Sailer Uxyde, Switzerland Roland Sailer is strategic consultant for customer experience and innovation, hands-on product designer. He has 25 years of experiences of "X" as CXO, agency partner, head-of UX and
Christian Jurke
Christian Jurke NVGTR, Germany Christian Jurke, was born on the 17th of April in 1968 in the town of Freudenstadt / black forest, Germany. He studied fine art sculpting at the
Jens Martin Skibsted
Jens Martin Skibsted Manyone, Denmark Jens Martin Skibsted Global Partner at Manyone is a multiple award-winning designer, entrepreneur, & design philosopher and part of the “Davos” think tanks. Known for his urban
Zmago Novak
Zmago Novak Zavod Big • BIG SEE, Ljubljana, Slovenia Zmago Novak is the founder and managing director of Zavod Big, the Centre for Creative Economy of the South-East Europe (CCESEE).
Adrianus Kil
Adrianus Kil RO&AD Architecten, The Netherlands RO&AD Architecten is a Dutch office founded by Ro Koster (1963) and Ad Kil (1965) in 2006. Sustainability and fun are a few keywords
Hervé Potin
Hervé POTIN Guinée*Potin Architectes, Nantes, France After returning from a joint study tour of Ethiopia, Hervé Potin and Anne-Flore Guinée founded Guinée * Potin Architectes in 2002 in the



