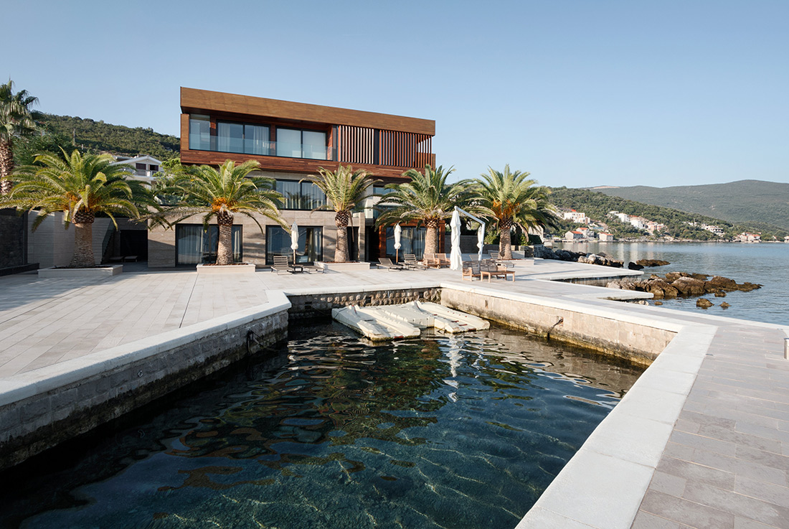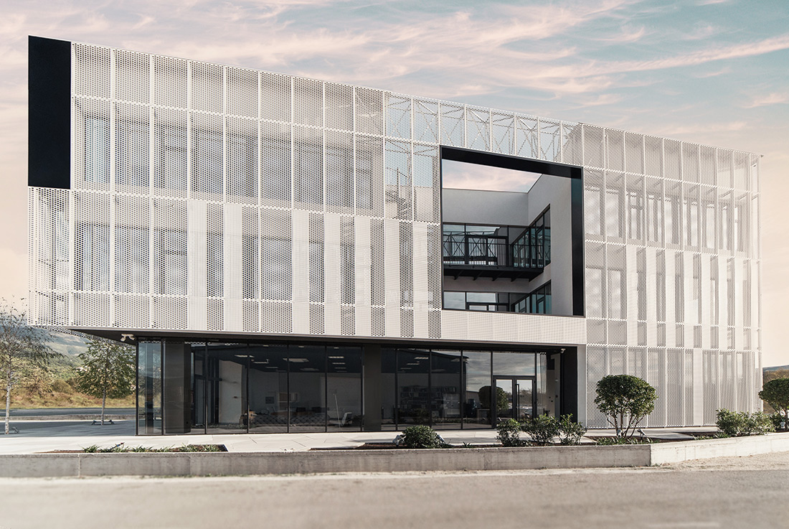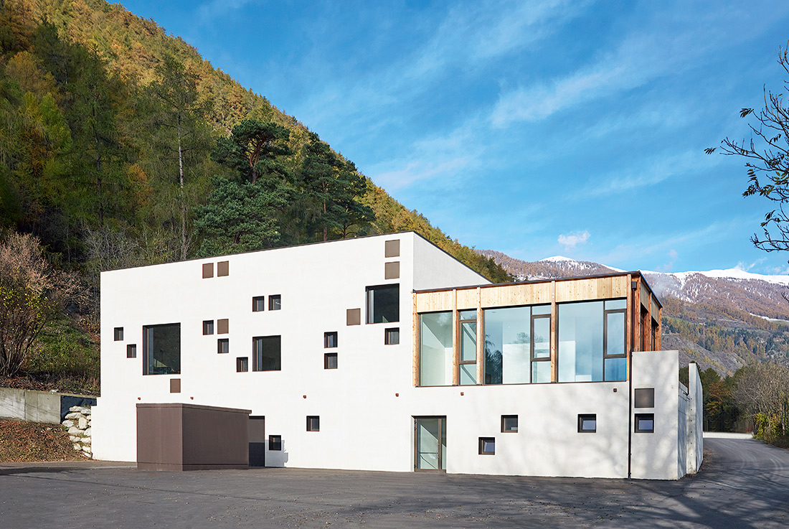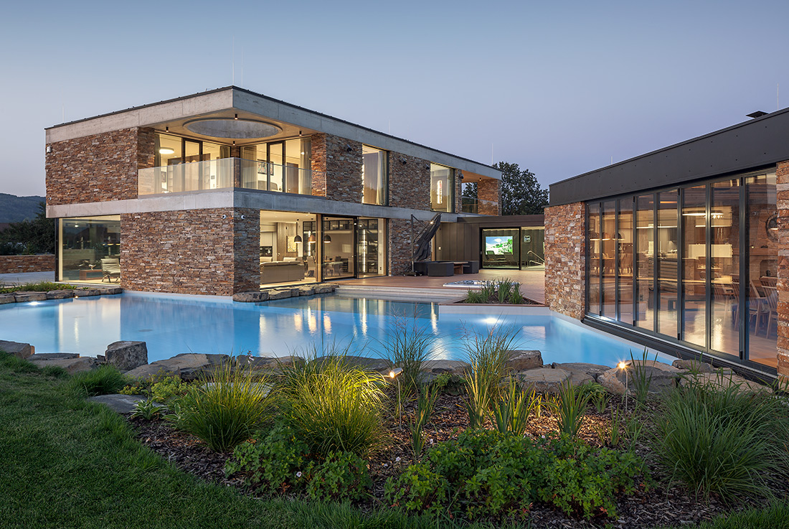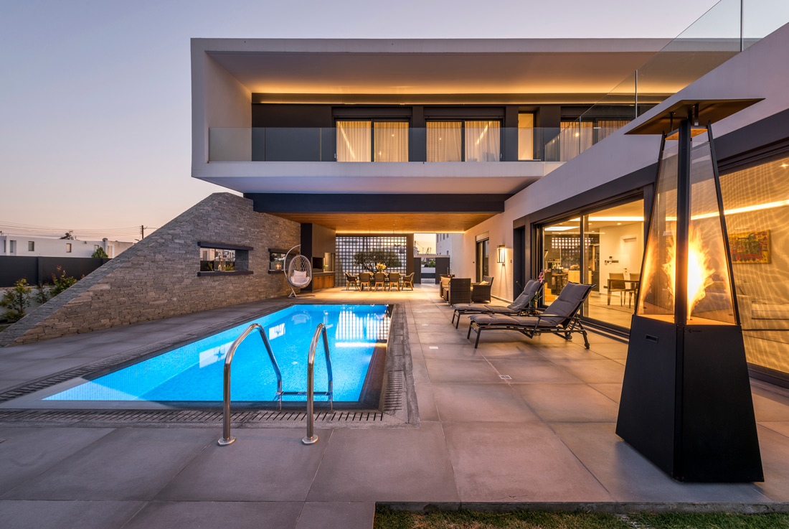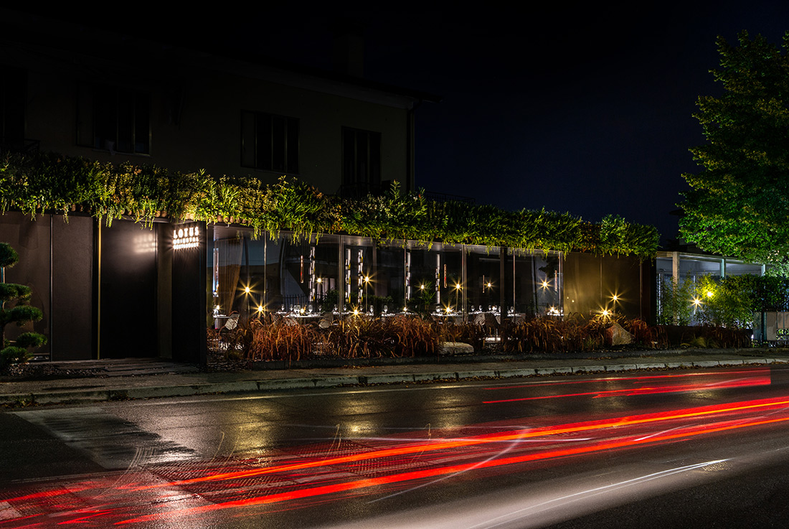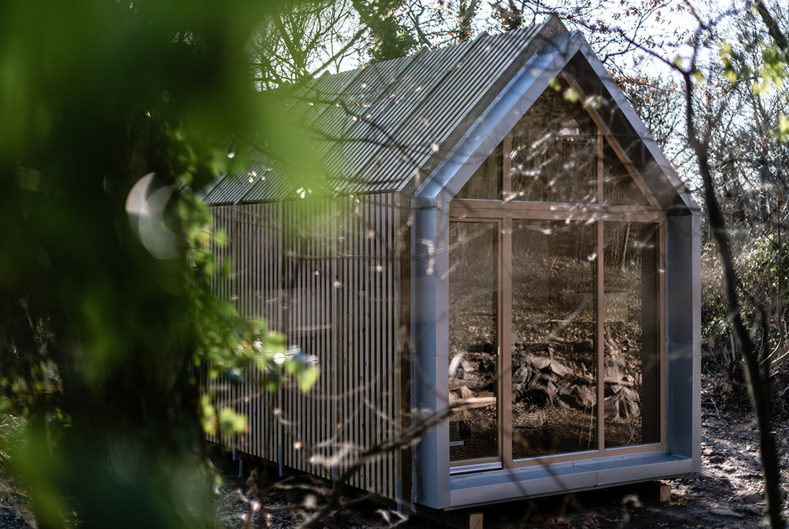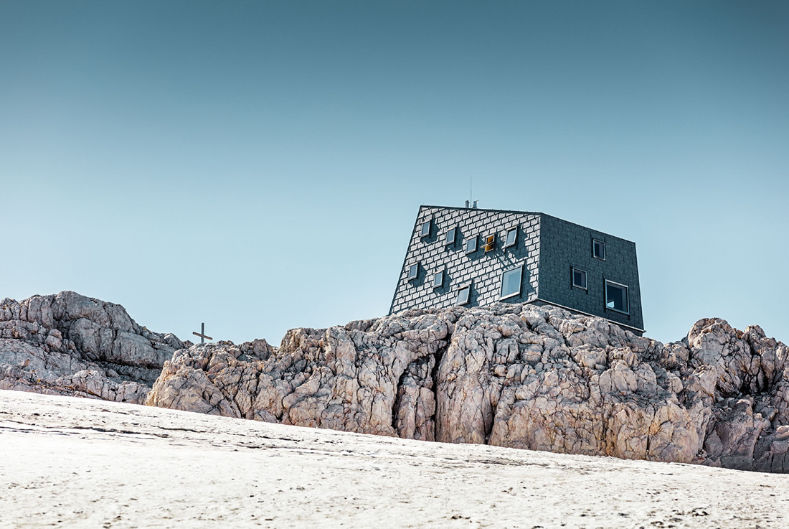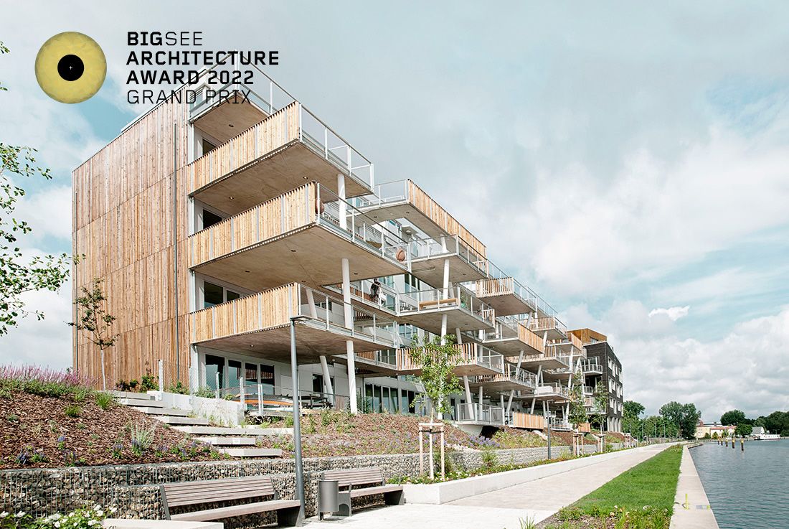Touristic villa ‘S,M,L’, Tivat
Luxury villa “S, M, L” is positioned in immediate vicinity of the seashore on the south side of Tivat Bay, in Krasici, with unique view of the bay. Functional zoning was generated with organization
Betula Design Center, Kotor
Architectural concept for the new office building “Betula Design Center” in Kotor (Montenegro) is inspired by elegance and translucence of the birch-tree (lat.betula alba). The building base is elongated trapezoid, southwest-southeast orientation, transferred across ground
Schuster Bakery, Malles Venosta
The historic Schuster bakery has been reaching the limits of its production capacity for some time. Since production is to remain in Laatsch in any case, no expansion has been considered in recent years. The
Villa with indoor pool, Czech Republic
The family house is located on a slight hill at the center of the site. Access road is divided into access to the garages located at the ground floor and arrival to the main
Agriturismo NIedermoar, Naturno
The ensemble of the Niedermoarhof consists of various buildings from different epochs, whereby the actual historical courtyard, consisting of two large assembled volumes, and also the newer farm building are listed buildings. The present project
Private residence in Aradippou
This project refers to the design of a two-storey residence in the municipality of Aradippou in Larnaca, Cyprus. The house has been designed to accommodate a large family and provide high quality of living. The
Lotus Oriental Restaurant, Maserà
Dive yourself into a green oriental garden and let yourself be pampered by luxurious curtains in a dedicated VIP room. A restaurant that turns into a garden and a garden that turns into a
Kabinka 2.0, Szepezd
Kabinka 2.0 is the latest cabin of Hello Wood, a sustainable, cosy and liveable tiny house. Consisting of prefab elements that are easy to transport and assemble, Kabinka 2.0 can be built in a
Seethalerhütte of the Alpine Club Austria, Obertraun
Eine Schutzhütte und bewusst kein Panoramarestaurant auf 2.740m, am Rande des Hallstätter Gletschers, mitten im Naturschutzgebiet zwischen Hohen Dachstein und Dirndl. Die neue Schutzhütte ersetzt jene historische Seethalerhütte die 1929 ihren Ursprung hatte und
Footbridge on the water, Berlin
The Dahme waterscape is of exceptional quality and beauty. Here, natural space, recreational quality and also industrial Charm are combined with the peace and serenity that rivers generally exude. To stage this unique natural



