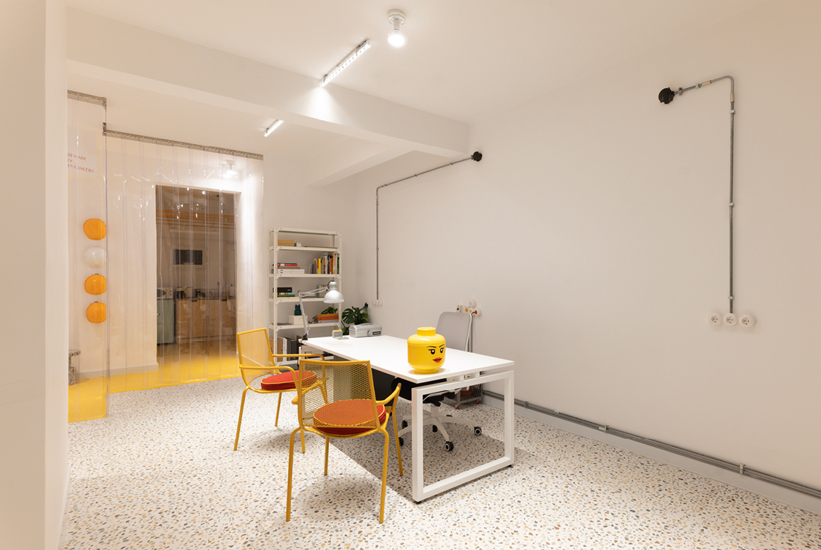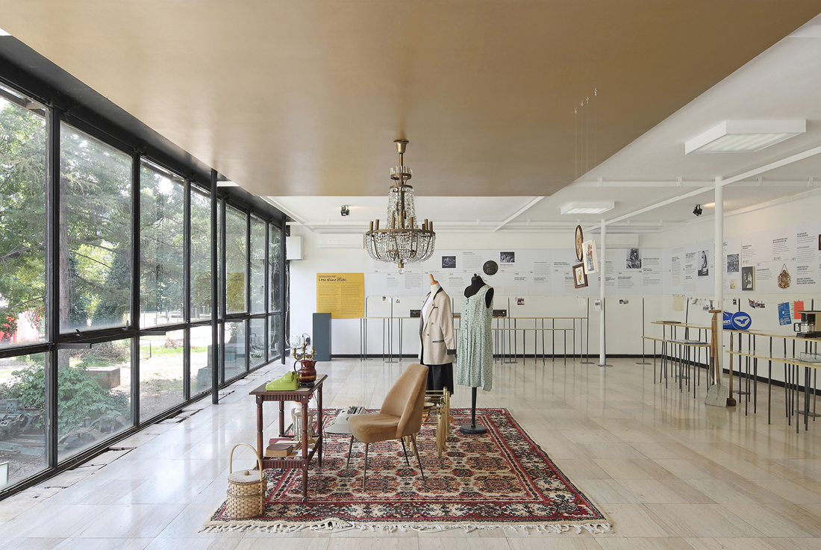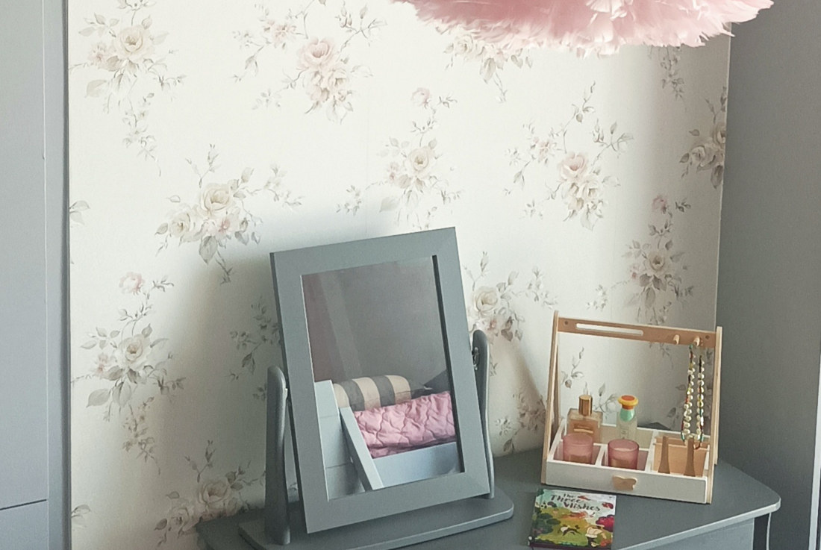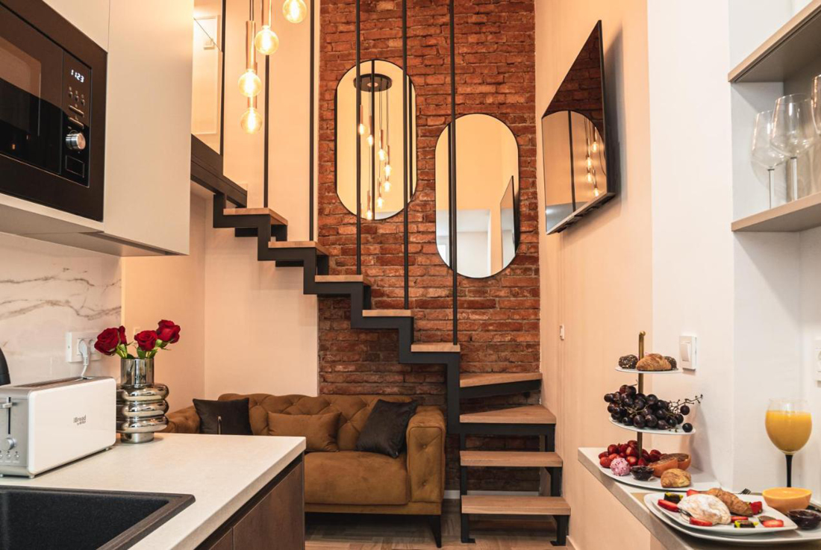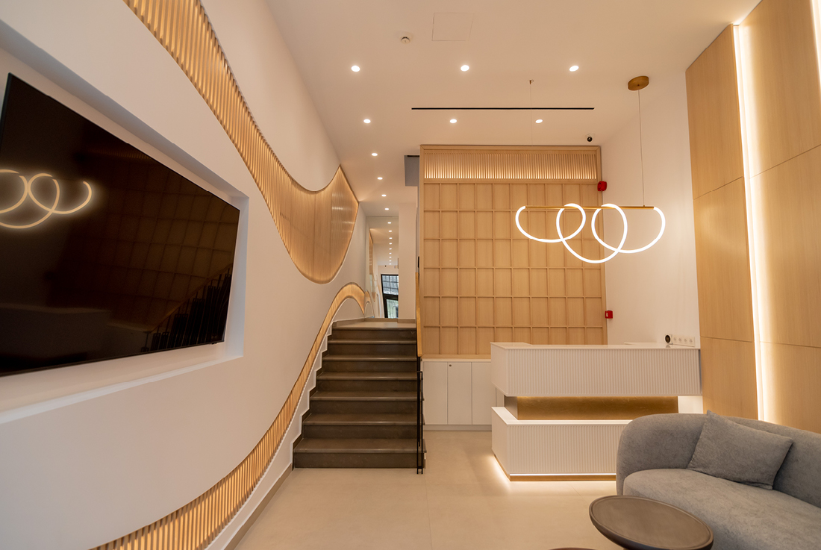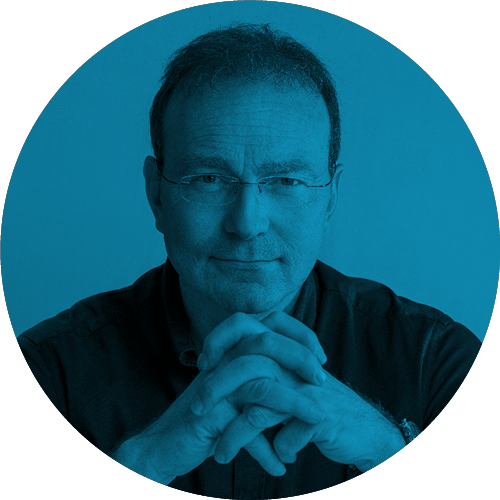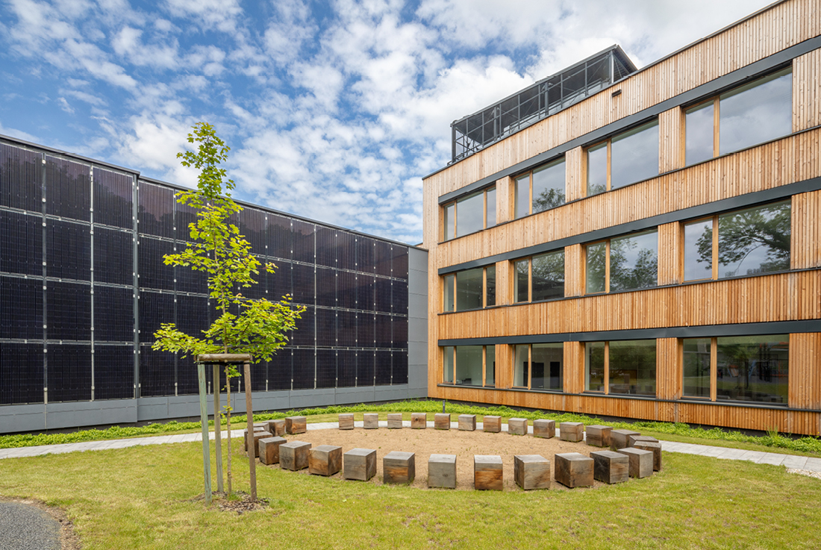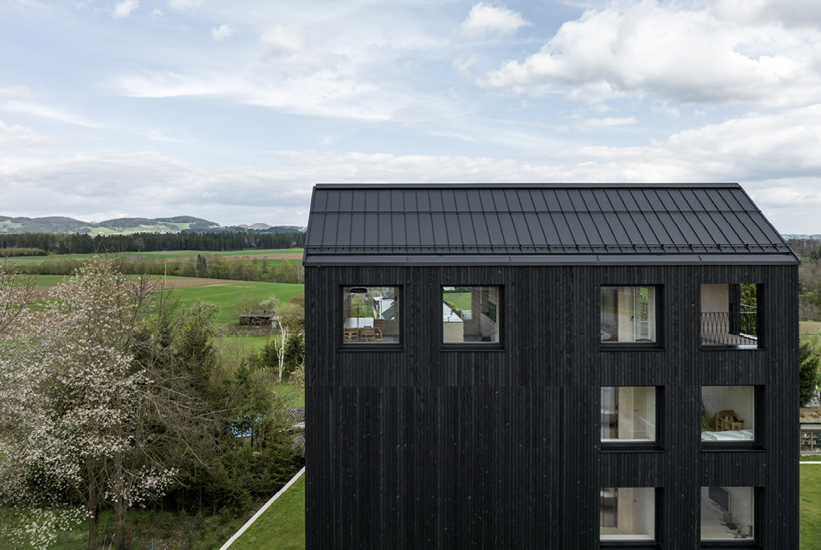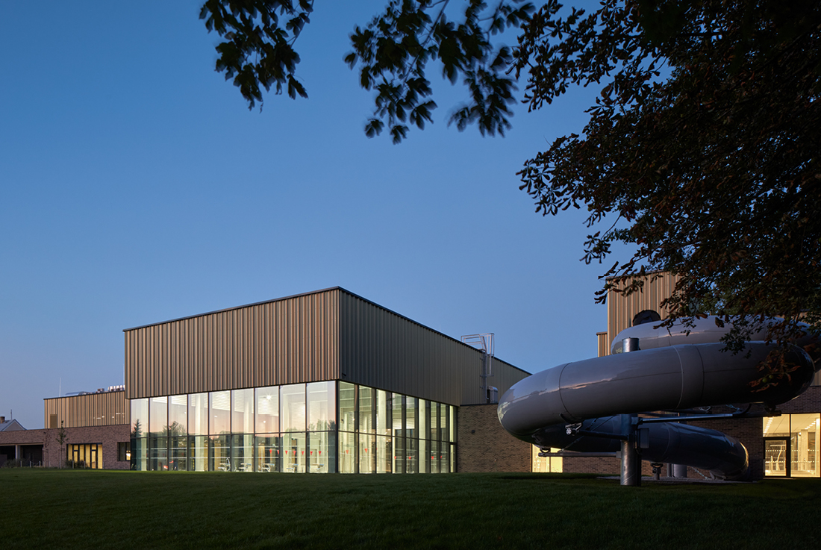KARN studio
White surfaces, white tiles with bold grout, naturally colored plywood, terrazzo tiles, and yellow vinyl floor, compose KARN’s new office studio carefully designed as an open floor plan interior that can easily be transformed;
Exhibition design “Gastarbeiter Stories: On the Other Side of the Pliva”
The exhibition "Gastarbeiter Stories: On the Other Side of the Pliva" is the result of cooperation between the Museum of Yugoslavia (Belgrade) and the Historical Museum of Bosnia and Herzegovina (Sarajevo). It deals with
Child-centered Interior Design Kids Rooms in Santorini, Greece
This project concerns an architectural study for 2 kids' rooms, of different ages (nursery and school age) in the year 2023, with a total project duration of 2 months, in Santorini, Greece. The combination
Parkside Loft
A small, unpresentable, dark storeroom was transformed into a stylish loft apartment with a touch of glamour. Within a 16 m2 floor plan, Sandra designed an entrance area with a built-in wardrobe featuring bronze-fronted glass
Contessa Bianca Luxury Suites
Contessa Bianca Luxury Suites, a haven of luxury suites in the heart of Corfu Town, is located in the bustling neighborhood of San Rocco Square. Bringing modernity to the culture of hospitality in Corfu
Vladimir Lojanica, Dean, Faculty of Architecture, University of Belgrade
Architect Vladimir Lojanica is a professor at the Department of Architecture at the Faculty of Architecture, University of Belgrade within the field of of architectural design and contemporary architecture. Since 2021, he has been the
Christakis Chatzichristou, Deputy of the dean, coordinator of the undergraduate studies, former chair of Department of Architecture; University of Cyprus, Nicosia
Christakis Chatzjichristou, PhD. Associate Professor of Architecture, University of Cyprus. First degree in Architectural Engineering (1986) Master of Architecture (1991) University of Texas at Austin. PhD. in Architecture, Bartlett School of Graduate Studies at the
Revitalization of the school building Českobrodská 32a, Prague into a Smart, Secure, Sustainable, Operational Energy and Carbon Positive Building
The revitalization represents a unique transformation of the 1970s building into a modern 21st-century educational institution. It showcases the possibilities of a complex revitalization in accordance with the European Taxonomy for Zero-Emission Buildings and the
Das hohe Schwarze
The single-family house in Hagenberg im Mühlkreis, Upper Austria, is situated within a small village development, positioned in the second row next to the municipal road. An existing farm building was demolished, and a new
Aquapark Sport and Relaxation Center Kyjov
The Aquapark Sport and Relaxation Center began with the modernization of the outdoor public swimming pool and now includes a new indoor swimming pool to complement it. The complex is strategically positioned at the town’s



