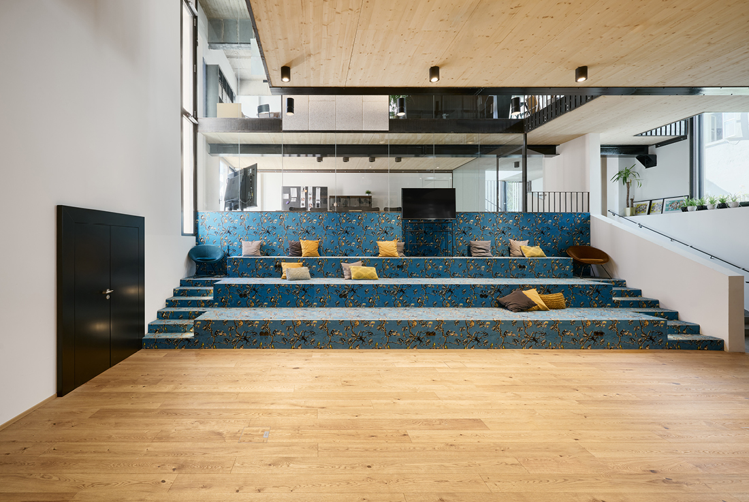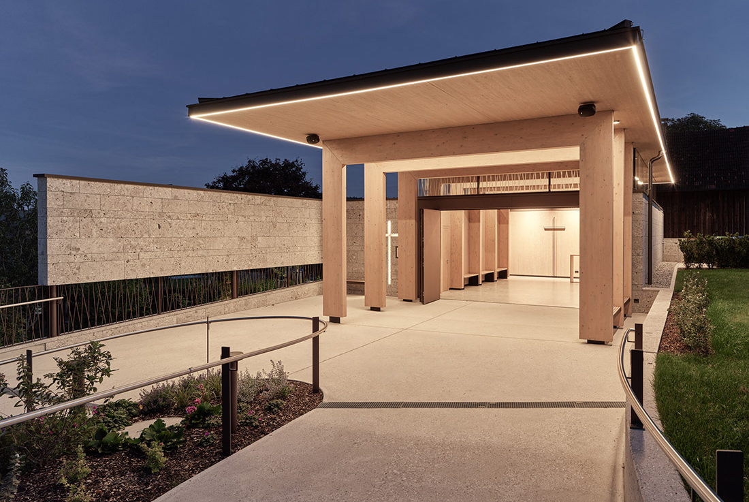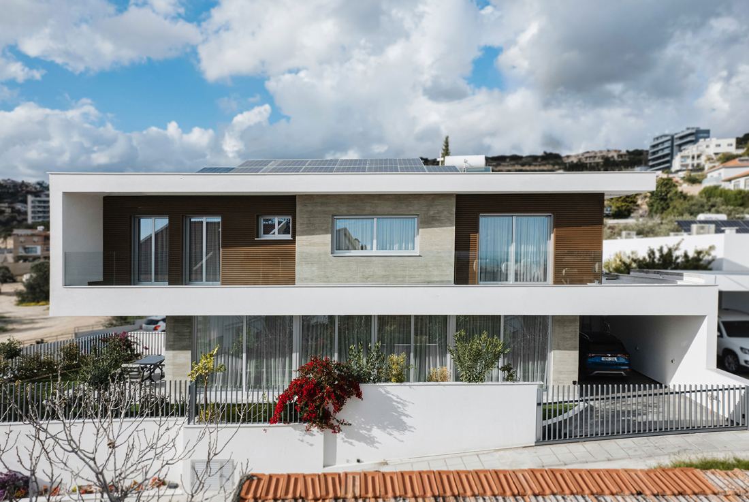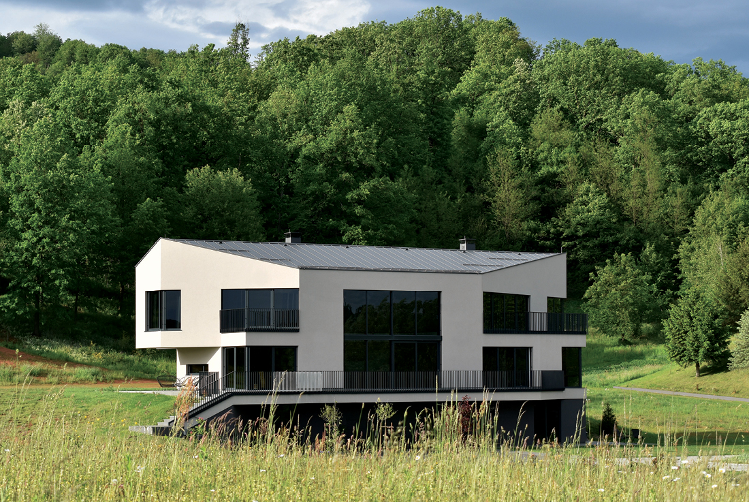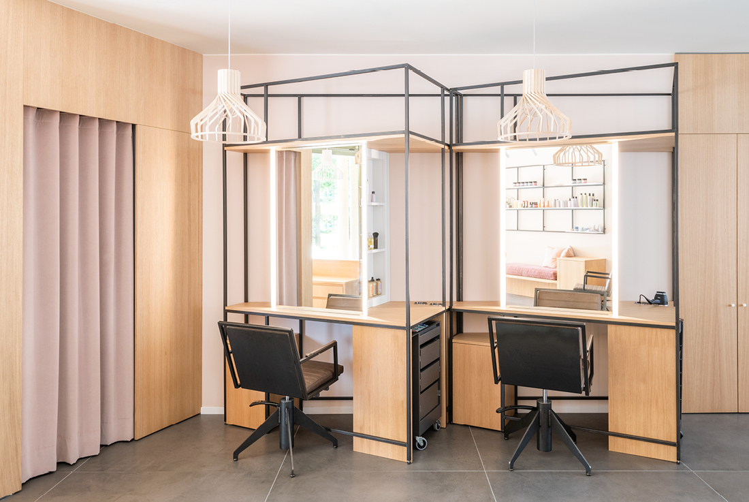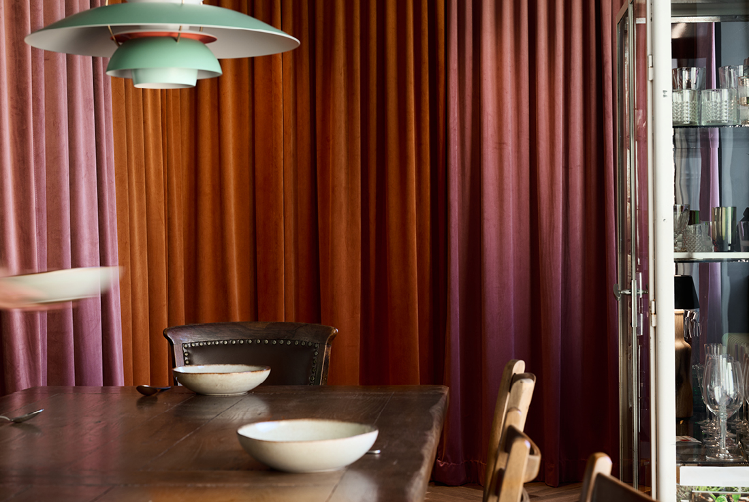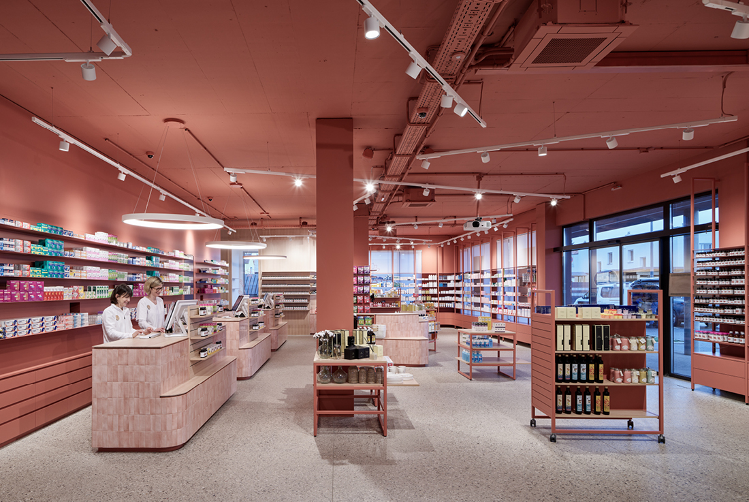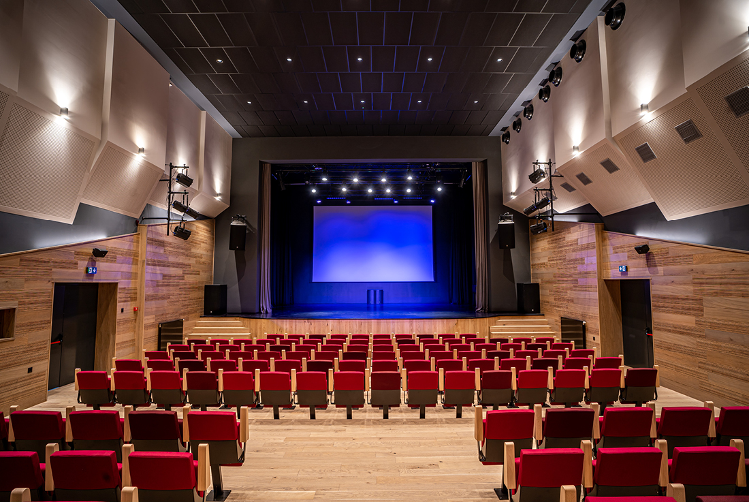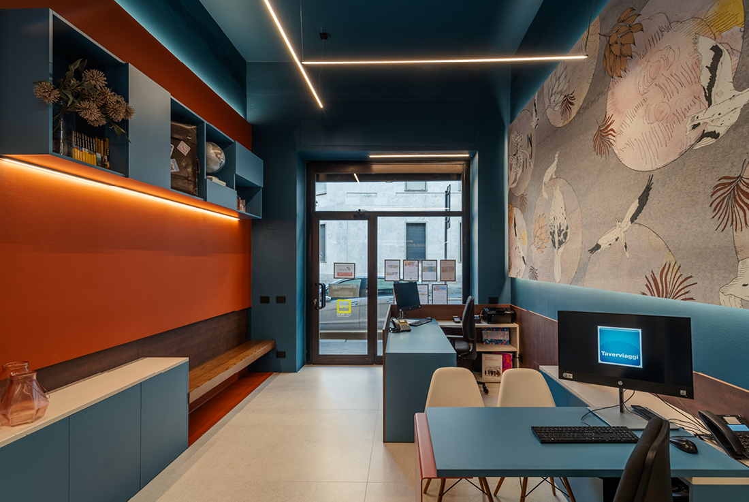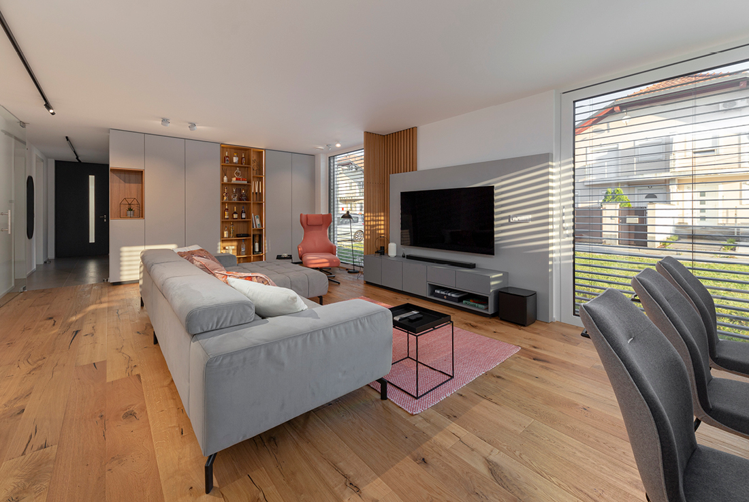Adaptable Spaces: Medienhaus Kapitelsaal
In the heart of Salzburg’s historic center, nestled beneath the grandeur of the Fortress in a UNESCO World Heritage Site, lies the “Medienhaus Kapitelsaal.” The project began with a noble mission: to transform an
Aufbahrungshalle Geboltskirchen
A modest structure, designed to harmonize with its surroundings and particularly with the adjacent church, completes the new sacred ensemble of Geboltskirchen. Situated at the south-western end of the cemetery complex, the building's covered front
Bioclimatic Residence in Limassol
The objective of this project was to develop an nZEB, bioclimatic house oriented towards the south to harness environmental conditions for optimal thermal comfort. Utilizing extensive southern glass surfaces enables abundant natural light, seamlessly connecting
Family house F4
The family house F4 was designed according to the project assignment of the Ferkula family, intended as a three-generation house with the potential for future redesign into three independent housing units. Situated on a spacious
GSP Hair Salon
A hair salon that conveys a sense of domesticity and comfort to its clients. The owner's work philosophy of passion for nature, environmentally friendly materials and sustainability converge in the project along with the
Flores Pharmacy
The Flores pharmacy in the lively Dionysen district of Traun near Linz is intended to express one thing: flourishing life. Through architecture, color, charisma and even through the design of the logo. A completely
Dvorana centra za kulturu i informiranje Dragutin Novak
In Ludbreg, the multipurpose hall underwent a revolutionary transformation after 50 years of intensive use. The fundamental redesign concept was directed towards the use of natural materials to achieve optimal acoustic properties. The current
AROUND THE WORLD _ light, matter, travel and memories
The client demanded a radical transformation of the space and concept of the TAVER travel agency. The small and chaotic location in the heart of Milan was conceived with an outdated vision; the owner’s
Family house SMF
The interior of the elegant and bright family house is made with neutral tones of light gray colors and oak veneer with color highlights. The goal was to create a functional, warm and cozy



