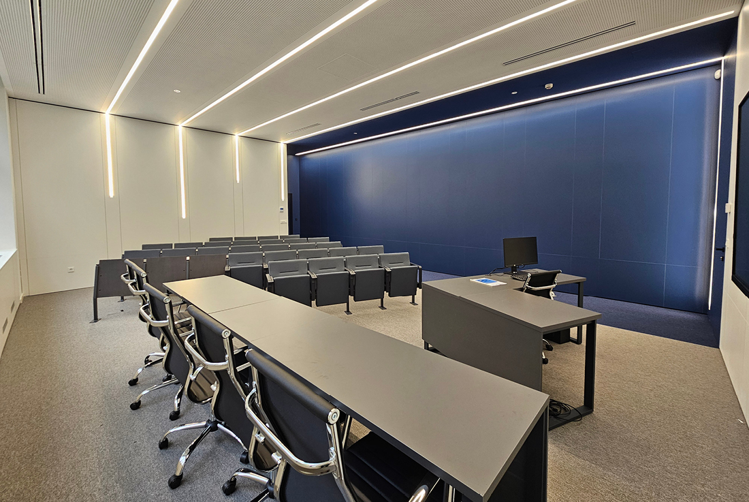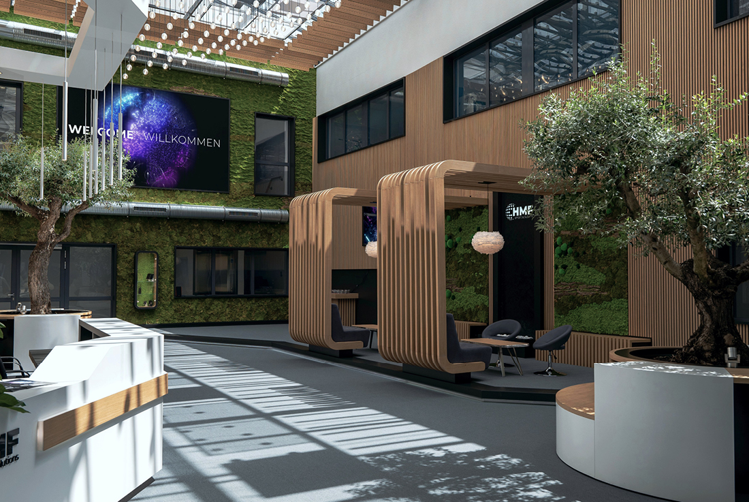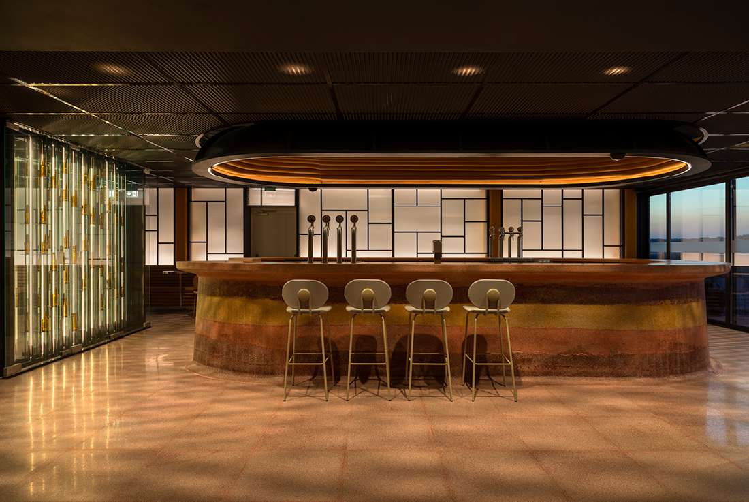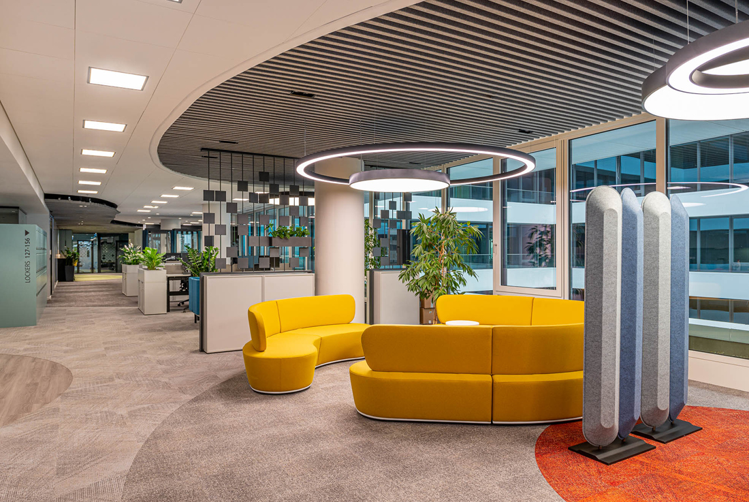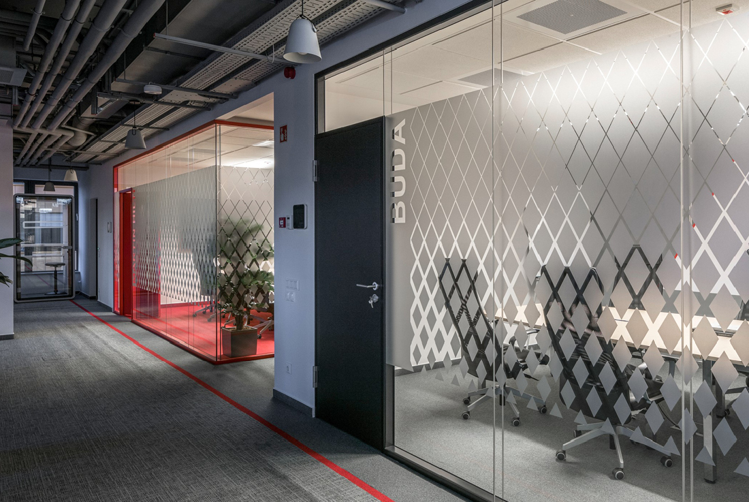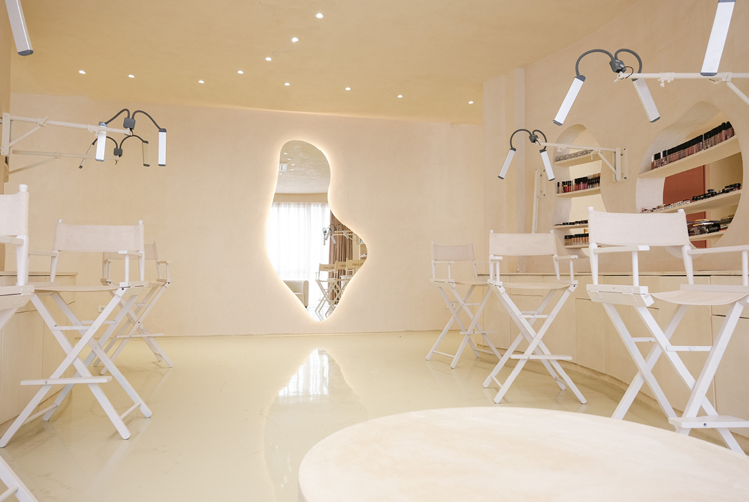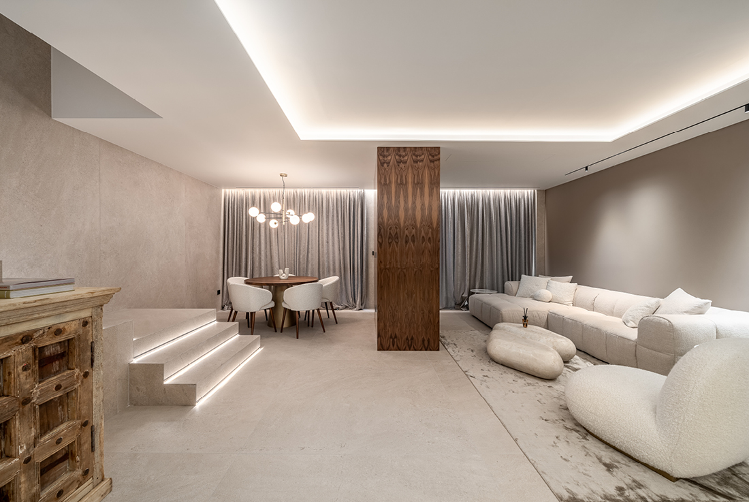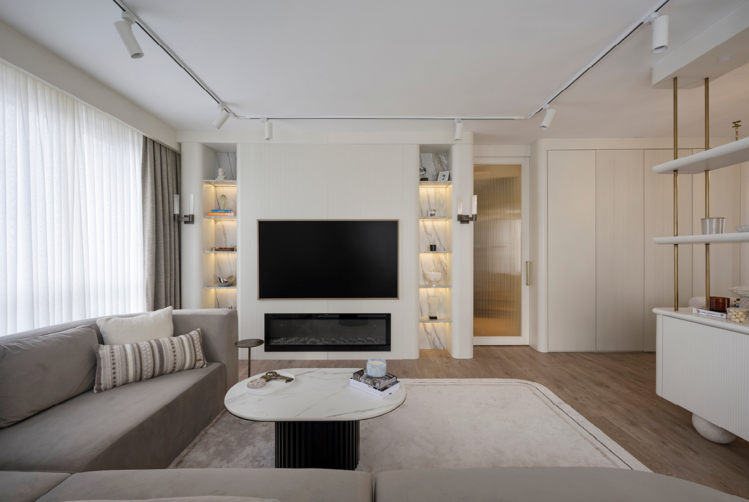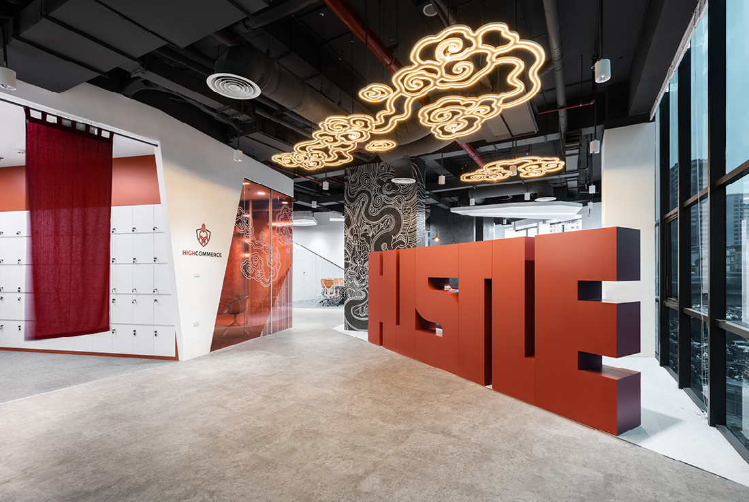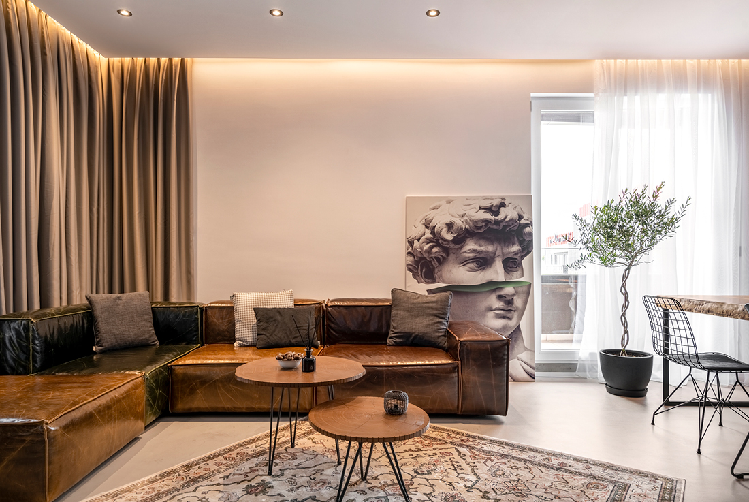Renovation of lecture halls, restrooms and connecting corridor at the Faculty of Economics and Business, University of Maribor, Maribor, Slovenia
The renovation of three lecture halls, corridors, and restrooms was a project initiated by the investor, the Faculty of Economics and Business at the University of Maribor, demonstrating its commitment to sustainability, digitalization, and dialogue.
The Cisk Tap and The Grist
The Cisk Tap is a new home for the much-loved Cisk lager, nestled within its original home, the iconic and listed Farsons Brewery. It possesses a dual 'soul': firstly, as a space designed to complement
MSD Pharmaceuticals Interior Design
Our Studio was commissioned to design the interior and fit-out of the US-based MSD. They wanted to create a welcoming, homely and colorful office, which not only reflects the MSD ethos but is also
Hilti Hungary Headquarters
Our goal was to present the HILTI-brand characteristics translated to the language of interior design and to create a modern, friendly and diverse office environment that gently but clearly visualizes the close relationship between the
SELLMA Beauty – Makeup Showroom and SELLMA Shop
The design project of SELLMA Beauty - Makeup Showroom and SELLMA Shop, was a unique challenge for the architecture design studio PHI+ARCHITECTS due to the large area of about 600 m2 just the Makeup
HighCommerce
HighCommerce is a collective including youngsters aged from 20 to 26 years, fostering "Hustle - Creative - Transparency" culture. They have a desire to enhance themselves and then contribute to great E-commerce brands' development,
Apartment 33
The apartment is 96 square meters and consists of an entrance hall, a living room with kitchen and dining room, two bathrooms, a master bedroom, a guest room and another room that we furnished



