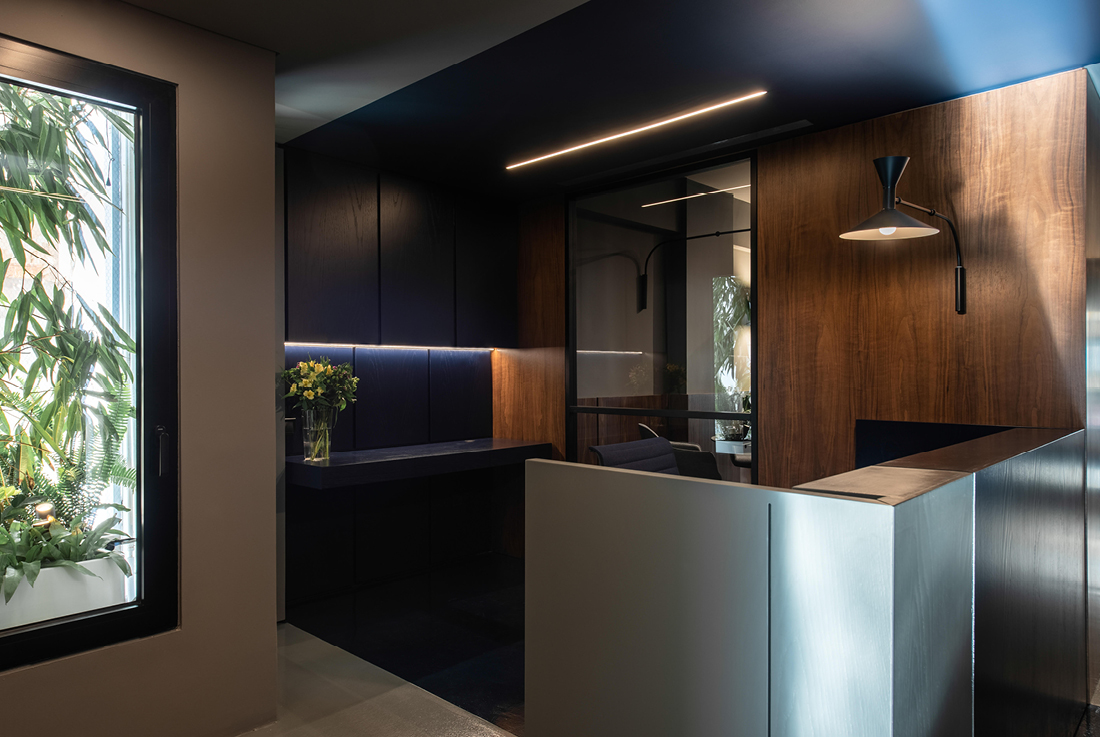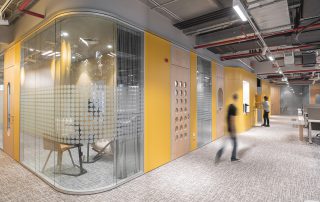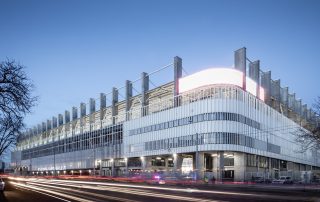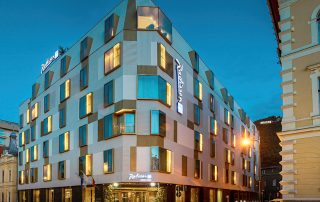In the Athenian suburb of Glyfada, architects transformed a neglected 97 m² residential space in a Seventies-era building into a contemporary law office. A thorough study of context, materiality, and color preceded the conversion, resulting in a functional and stimulating workplace environment.
The experience of afternoon natural light filtering through a lush wisteria plant, casting mesmerizing shadows on the existing dilapidated floor, became an inspiration for embracing a biophilic approach. This led to the transformation of a once-abandoned air shaft and front terrace areas into green oases that envelop the working spaces, improving natural light conditions, ventilation, and the application of materials that echo nature.
Enthusiastic collaboration between the architect, client, and craftsmen made the challenge easier to overcome, transforming a compact residential space into an office that meets functional and technical demands while maintaining a human-centered workspace enriched by natural light and greenery.
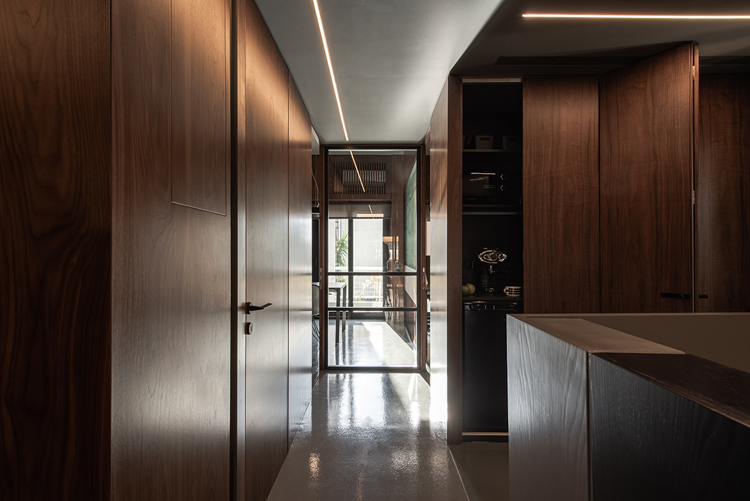
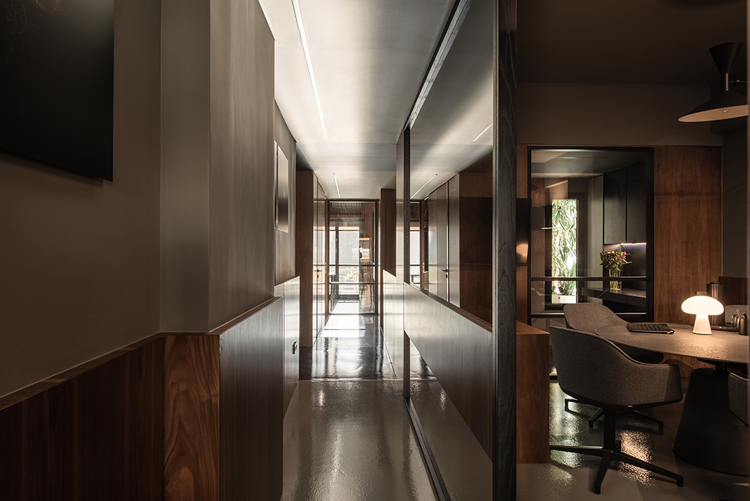
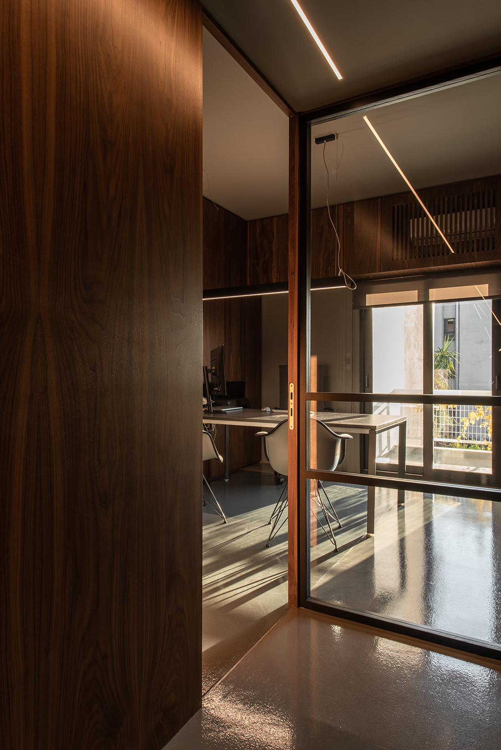
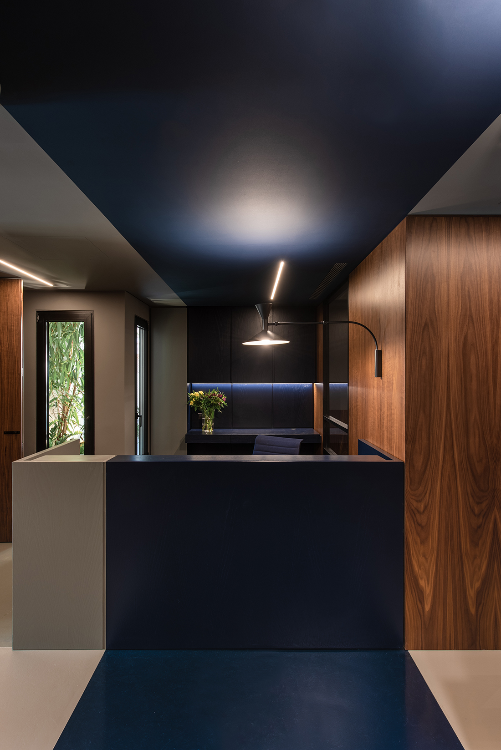
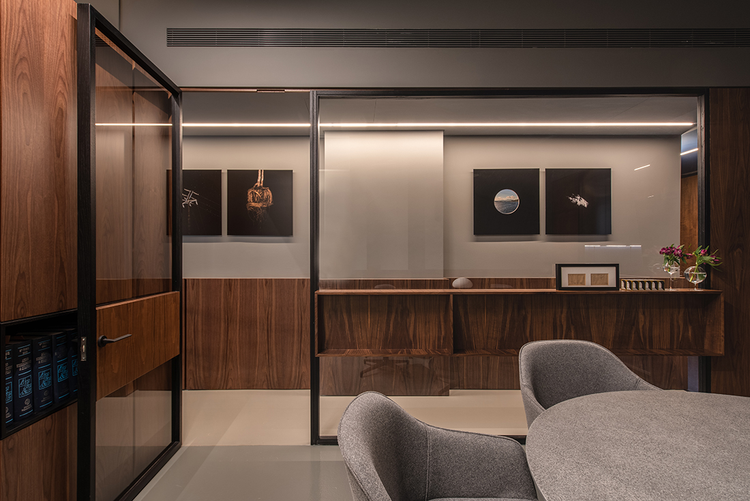
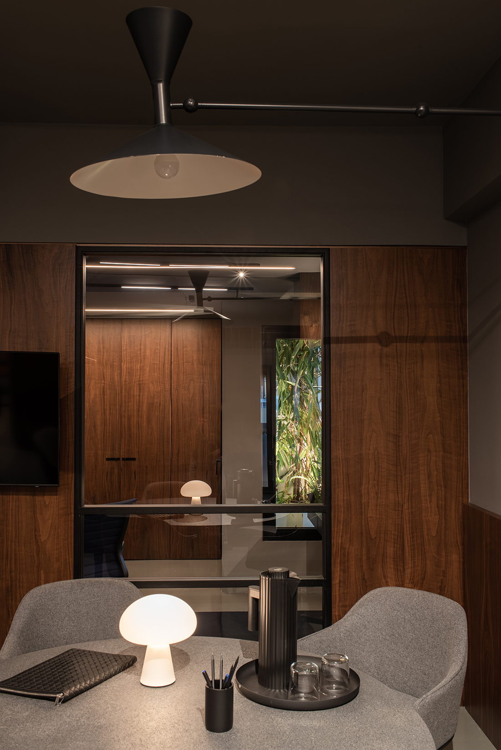
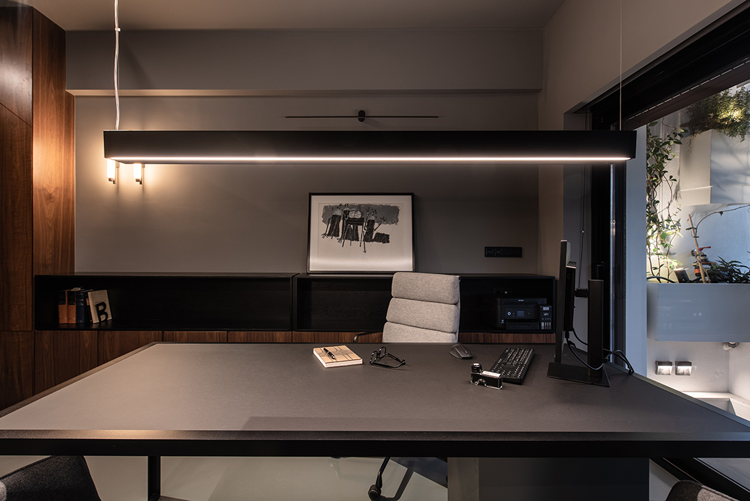
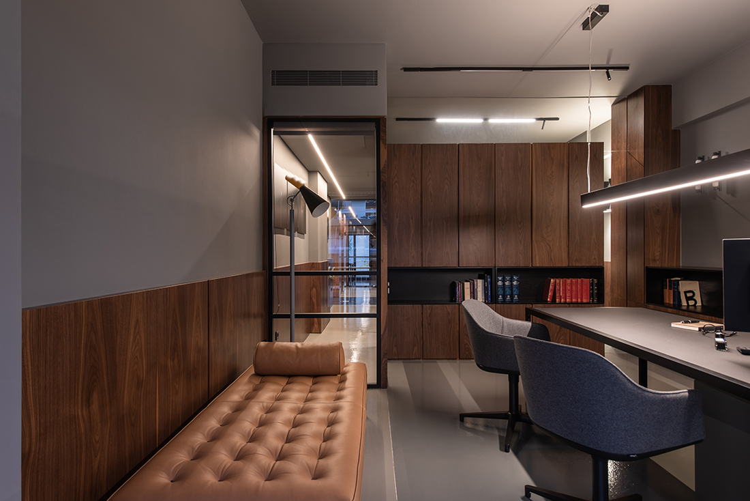
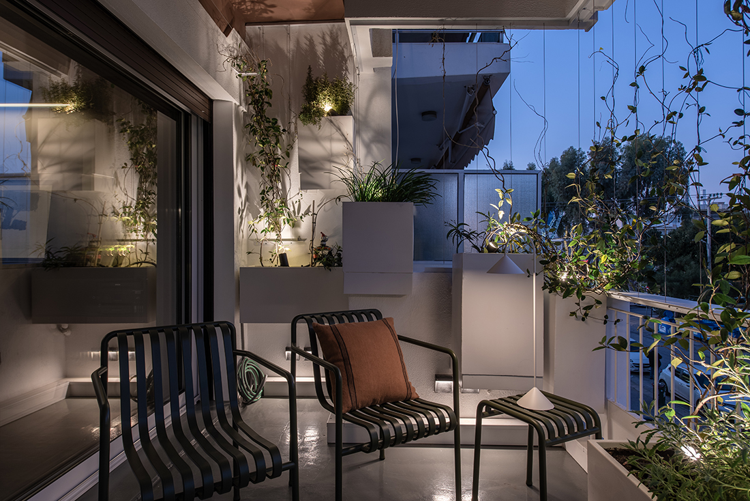
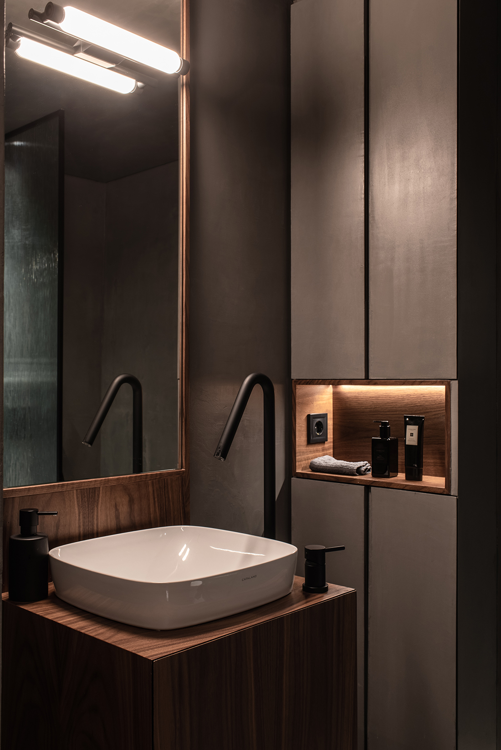
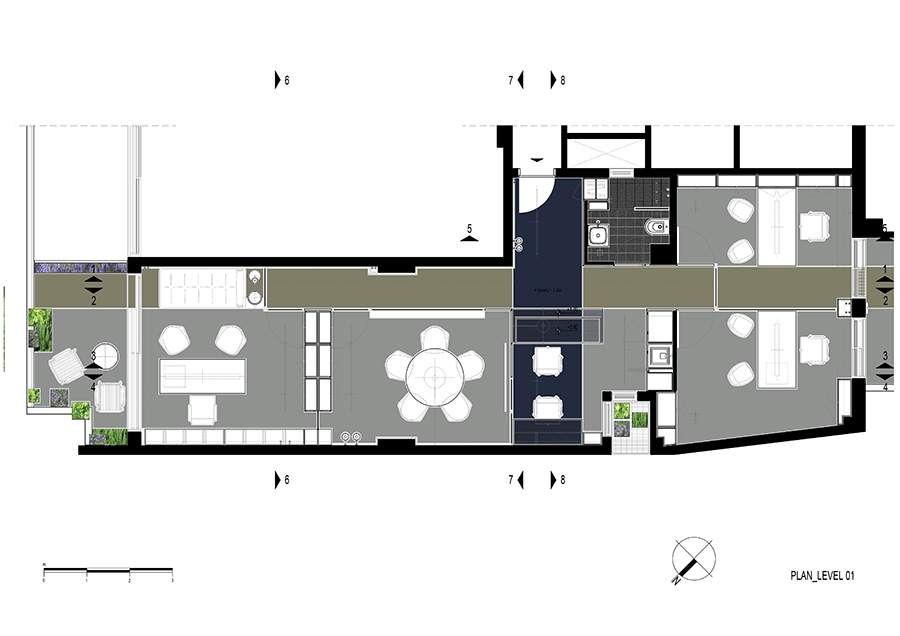
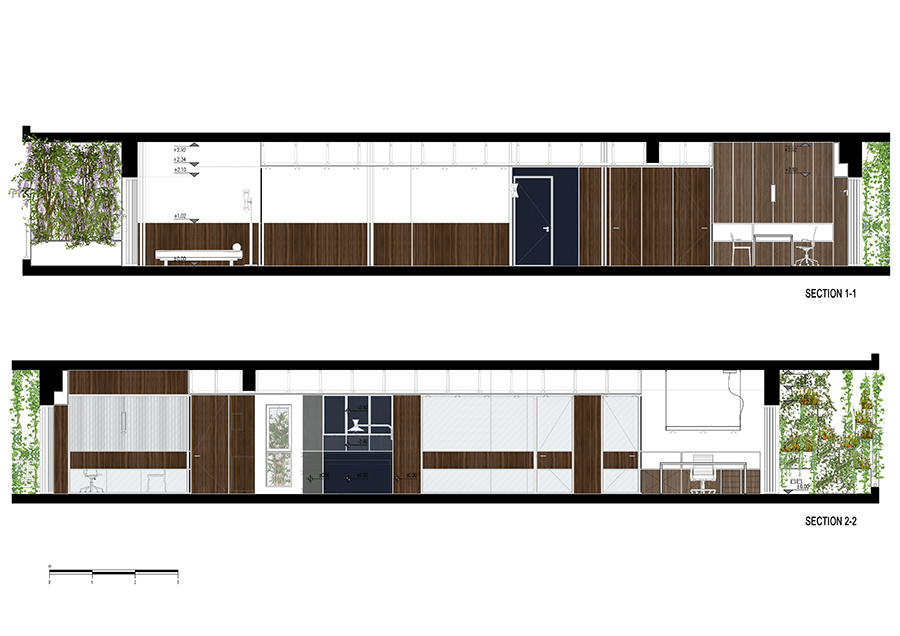
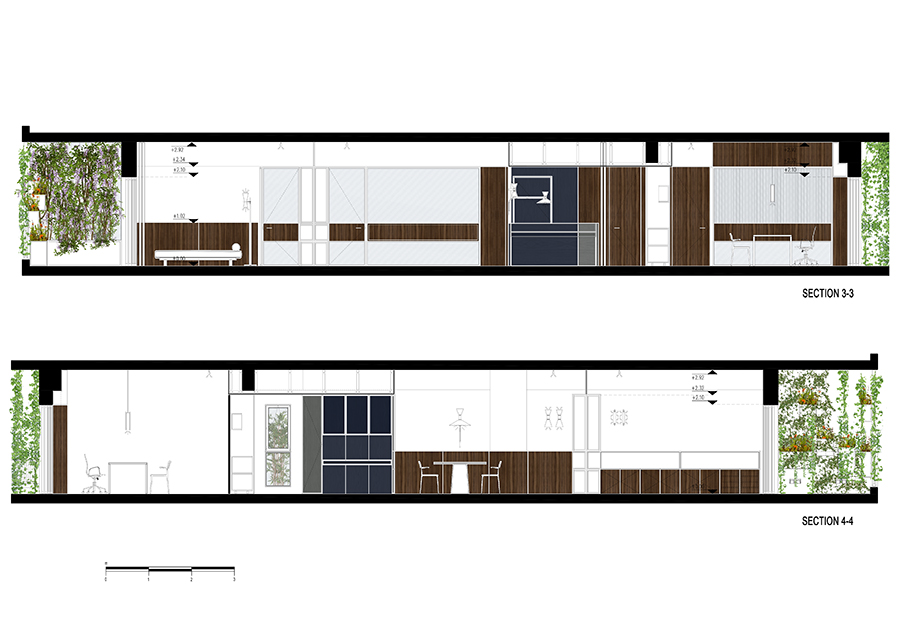

Credits
Interior
Architectural Studio Ivana Lukovic; Ivana Lukovic, Alexandra Arampatzi, Stanford Rabbit; Kostas Geranios, Orestis Mpormpantonaks
Client
Giannis Roumeliotis
Year of completion
2024
Location
Athens, Glyfada, Greece
Total area
97 m2
Photos
Athina Souli
Project Partners
Mechanical engineer: Tasos Katsaros
Contractor: ELER AE; Dr. Andronikos Theocharis, Konstantinos Galatas
Plumbing: Hristos Kiriazis
Electrician: P. YFANTHS & I. VOGKLH OE
Climatisation and heat pump: Kokkotas Klimatismos AE; Dimitris Mammalis
Cement mortar and epoxy floor: Dimitris Exarhos
Plaster, gypsum boards, painting: ELER AE
Joinery: Ddekorate; Dionisios Divaris
Glass divisions: Ilir Kosta
Aluminium doors, windows, greenery pots, and fence: ALMEL; Panagioths Melsas
Switches and sockets: KAYKAS AE
Bathroom & kitchen fixtures, tiles: NUOVE CERAMICHE
Lighting features: LIGHT PLUS
Furniture: EL GRECO GALLERY, SATO


