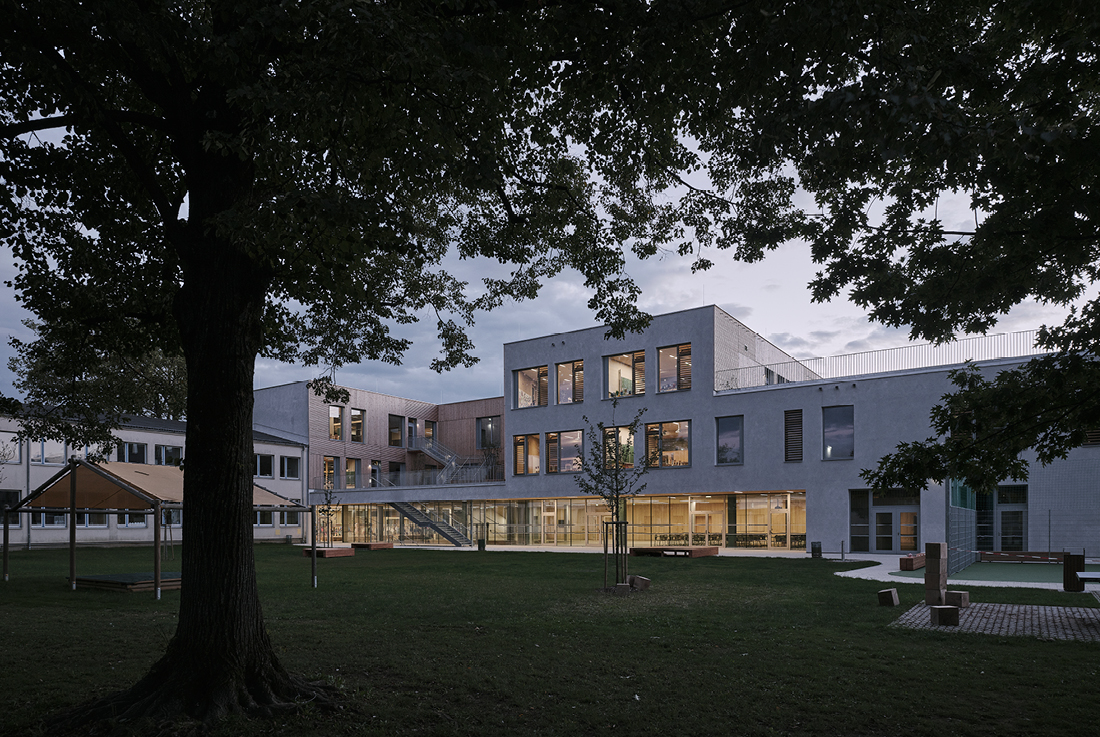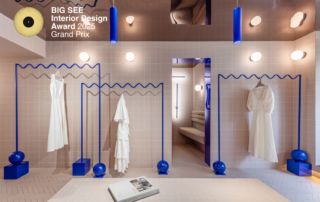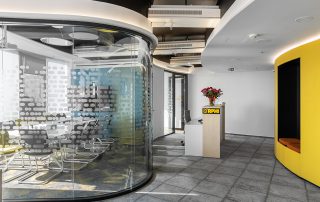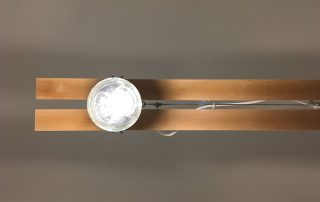The largest elementary school in the city of Graz is a bright and open building designed for contemporary, cooperative learning. The architects chose a sustainable, low-tech approach using simple materials. The exterior walls consist of insulating bricks covered with clay plaster on the inside and only 3 cm thick hemp panels on the outside as a plaster base. Intelligent summer night ventilation replaces the need for a mechanical ventilation system. Heating and cooling are provided by a system utilizing deep wells and photovoltaics for renewable energy.
Wood dominates the interior design. Five school clusters, each comprising four classes, are arranged to allow direct access to a terrace for each cluster. Open learning landscapes connect the classes, serving as multifunctional common areas. The previously partitioned inner courtyard was transformed into a green paradise for the children. Additionally, a 1.500 m2 roof terrace accommodates an intensively planted research garden.
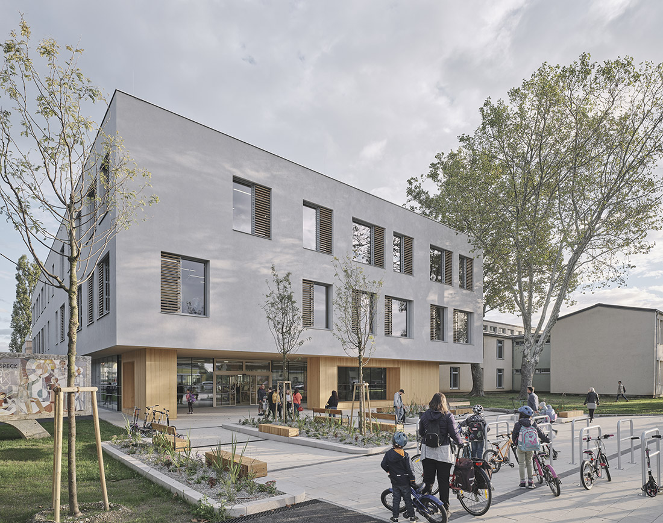
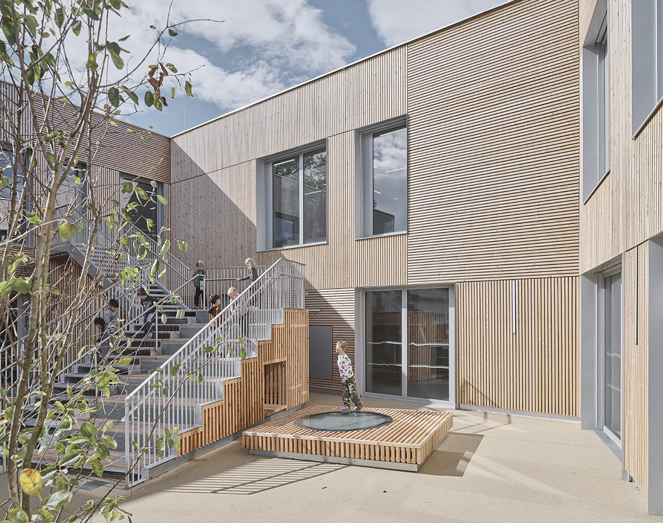
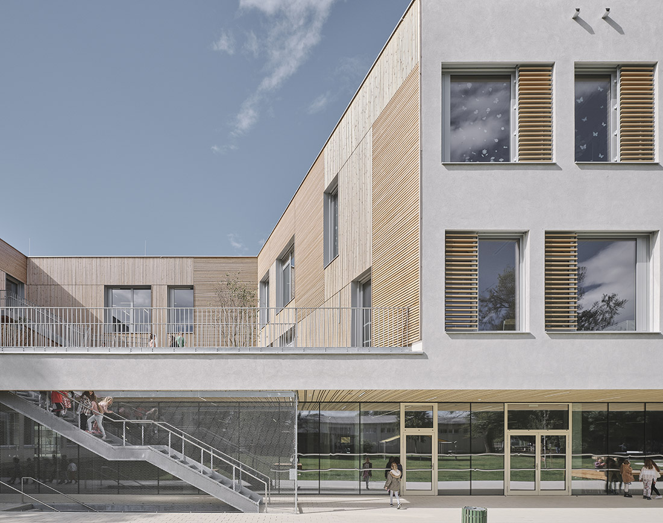
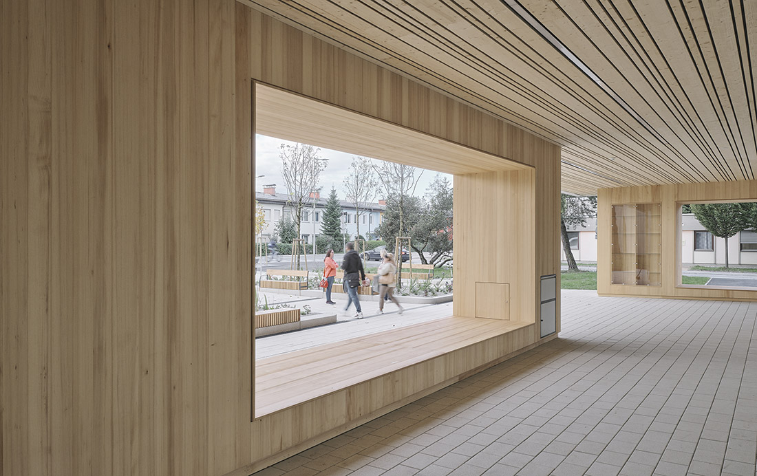
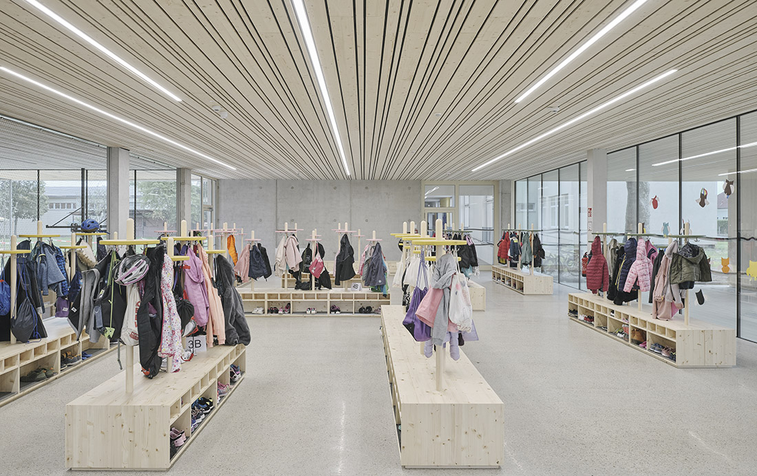
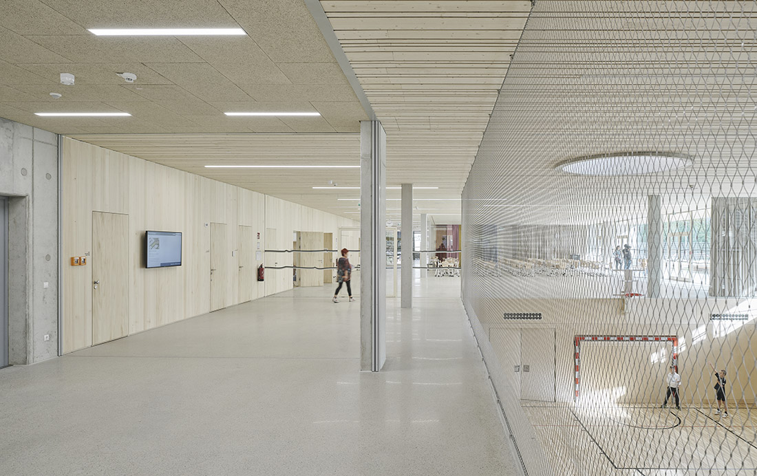
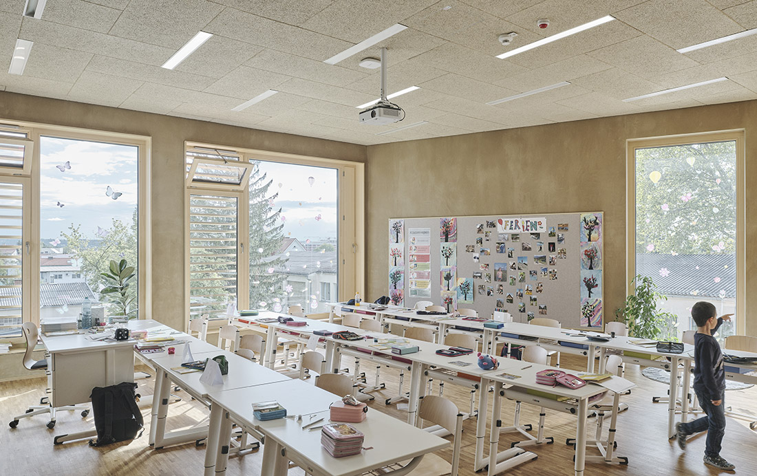
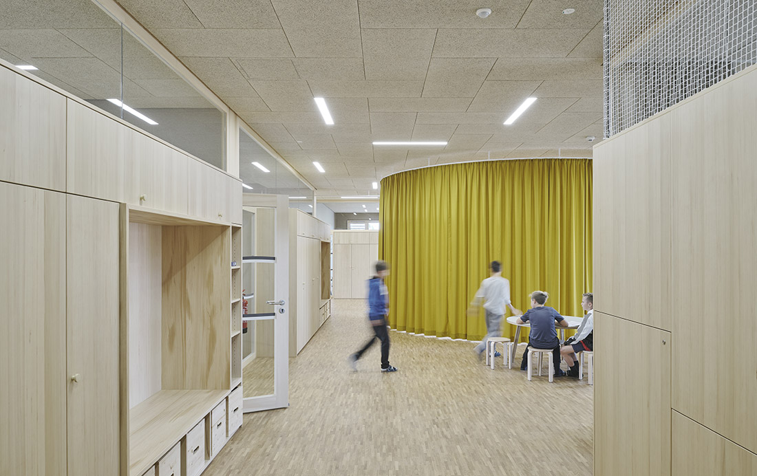
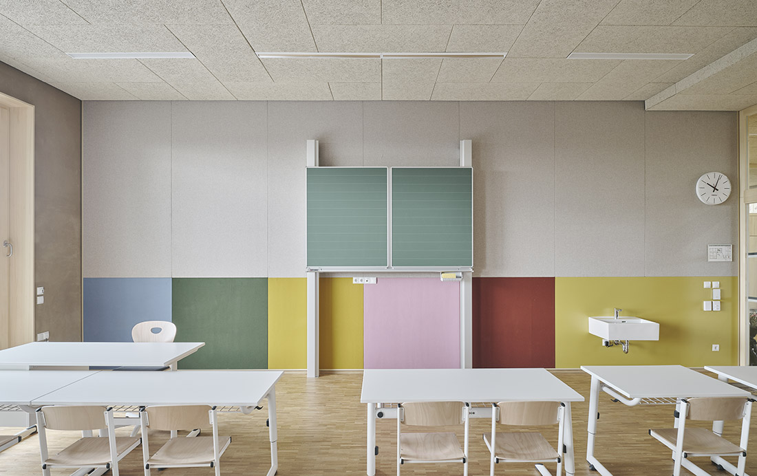
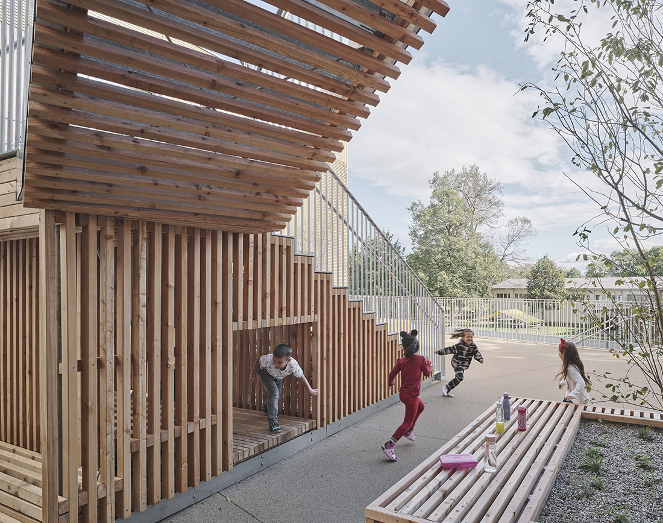
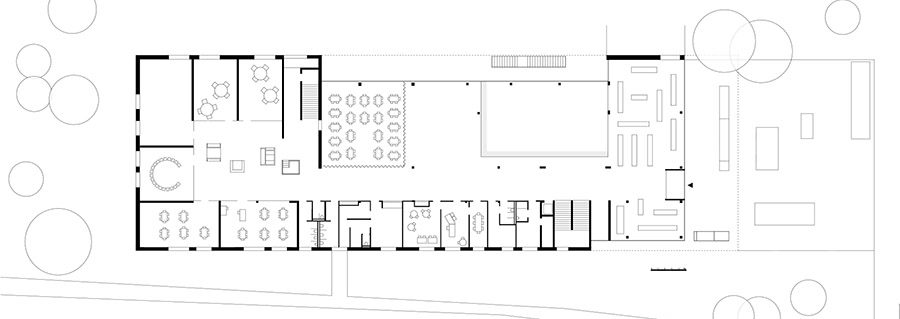




Credits
Architecture
Franz und Sue ZT GmbH
Client
City of Graz – Department of Education and Integration
Year of completion
2022
Location
Graz, Austria
Total area
5.989 m2
Site area
20.790 m2
Photos
David Schreyer
Project Partners
Statics: Petz ZT GmbH
Building physics: Pilz und Partner ZT GmbH
Building services engineering: Lauer-Pelzl-Stadlhofer GmbH, Ogrisek & Knopper GmbH, Bauklimatik GmbH
Landscape planning: EGKK Landschaftsarchitektur
Fire protection planning: Norbert Rabl Ziviltechniker GmbH


