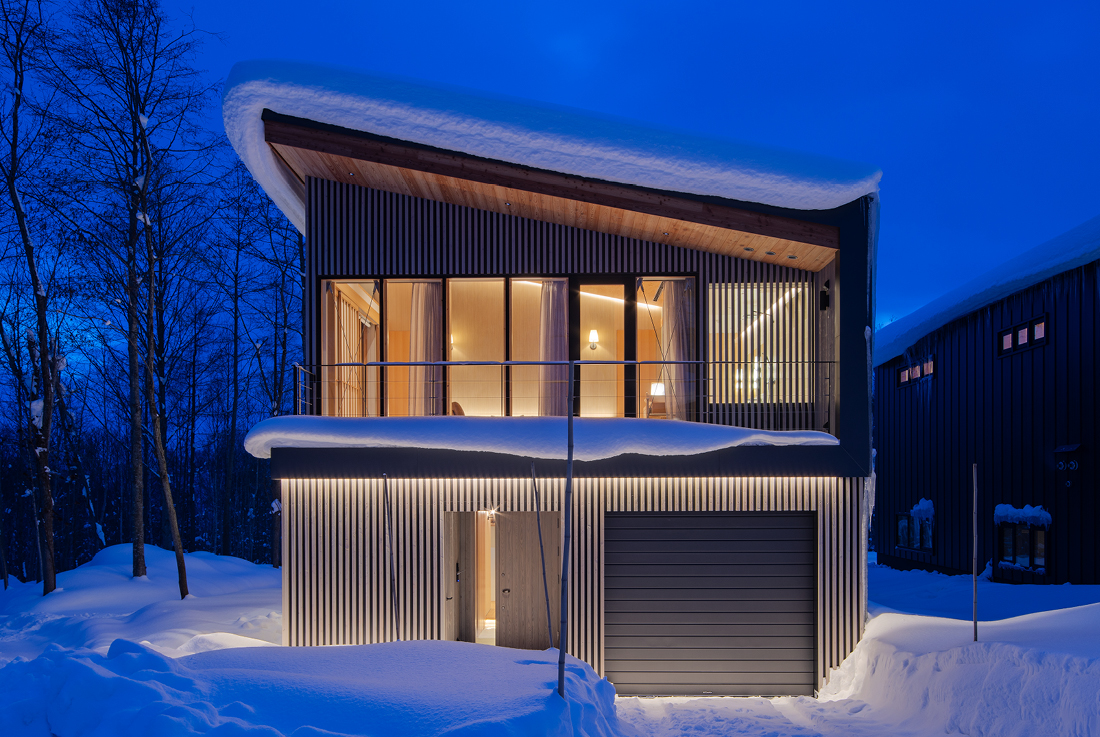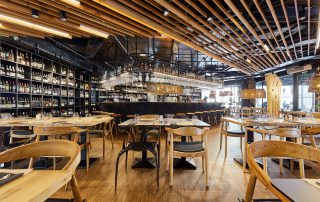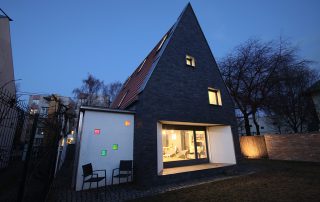Grand Tsuru in Niseko, Japan, seamlessly blends Japanese culture with nature. Located just minutes from the ski slopes, the three properties, inspired by cranes, feature harmonious designs with extended eaves and wooden louvers. Each 250 m² property offers a spacious living area, three bedrooms showcasing Japanese flair, and a master bedroom with a private bathroom. A light-filled staircase connects all corners of the skip-floor property. More than just a residence, Grand Tsuru is an architectural masterpiece, embodying cultural grace and natural beauty in Niseko’s snowy haven.
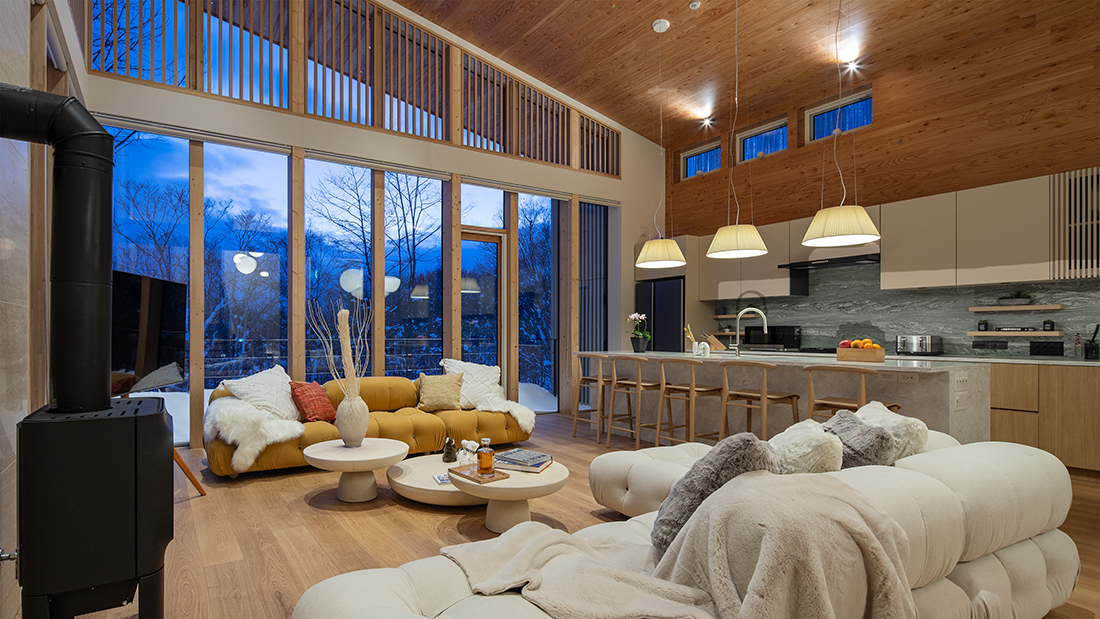
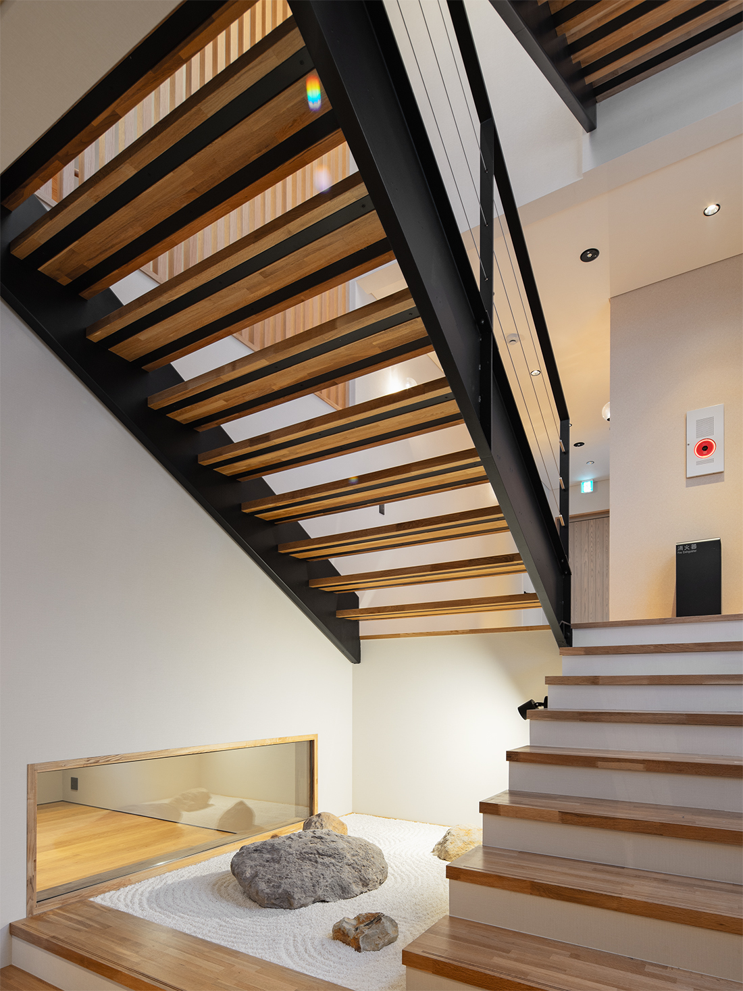
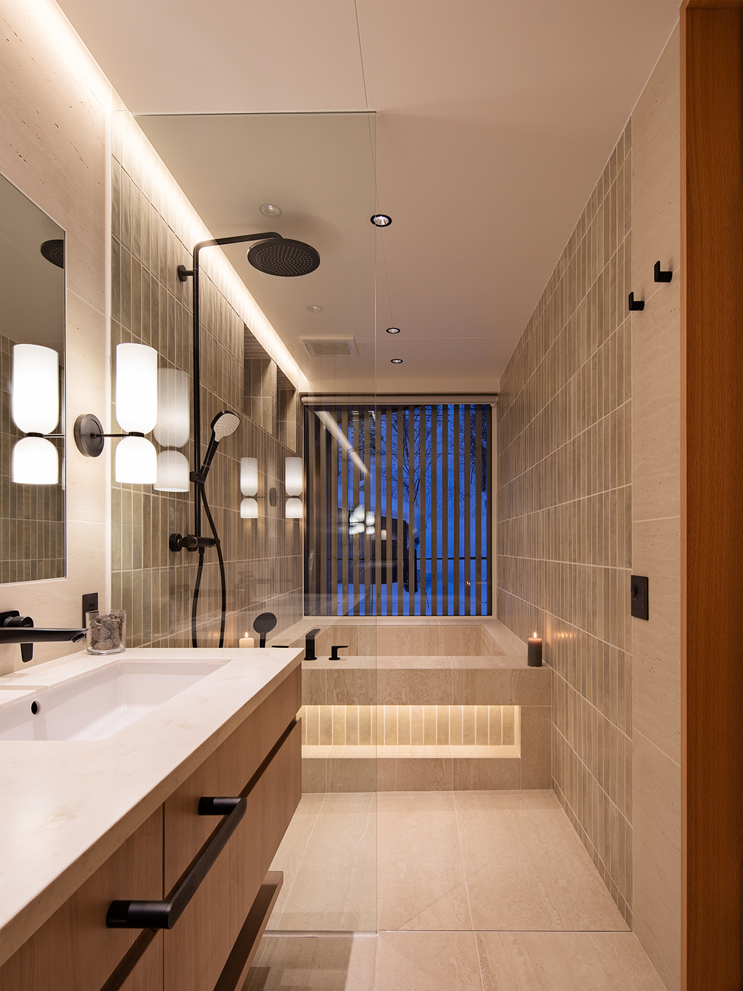
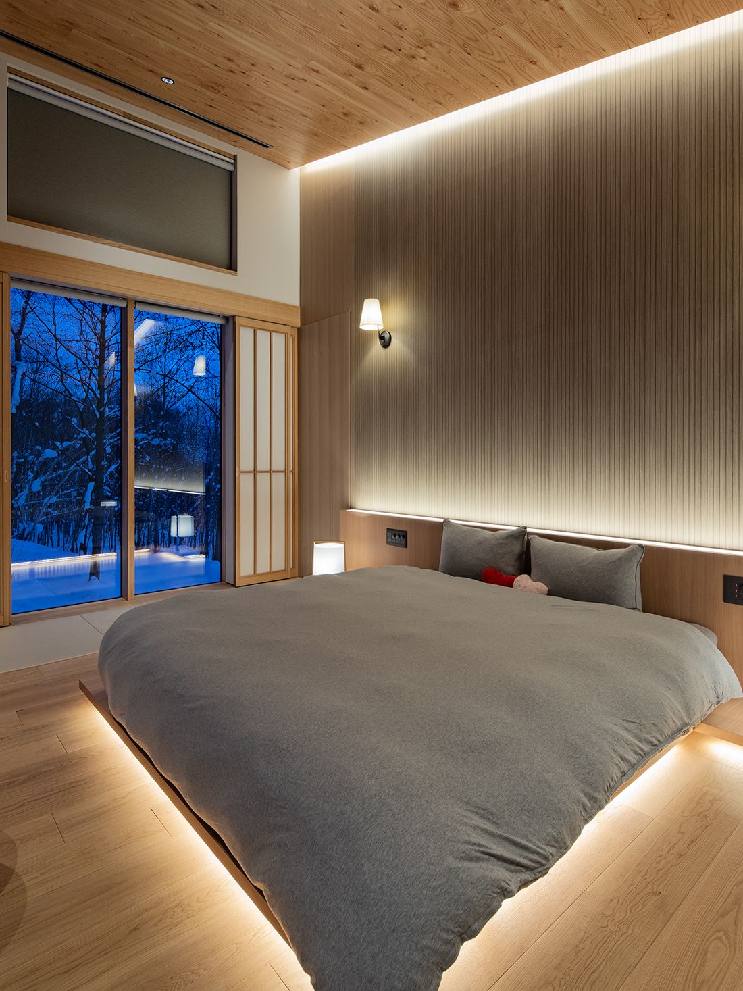
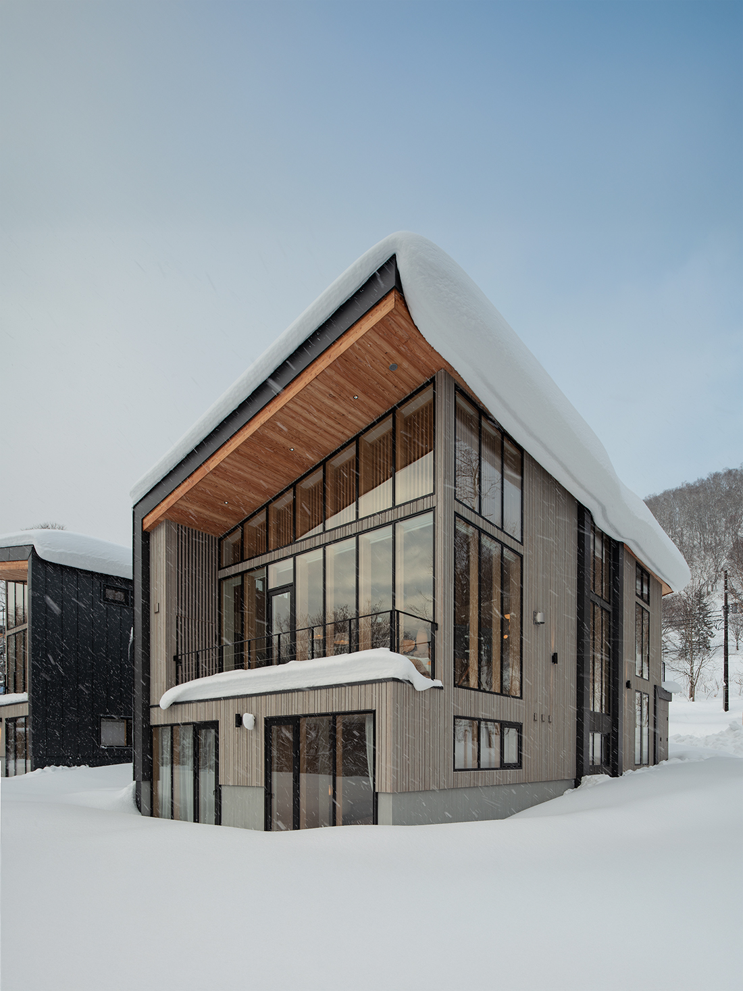

Credits
Architecture
ABD Architecture; Franck Giral, Pierre Biard
Client
Niseko Woodlands Limited
Year of completion
2024
Location
Niseko, Japan
Total area
330 m2
Site area
887 m2
Photos
David Giral Photography
Project Partners
Seo Construction Industry KK; Akira Suzuki, J Kenchiku System; Hiroyuki Monma, m.a.p.; Shohei Kawamura


