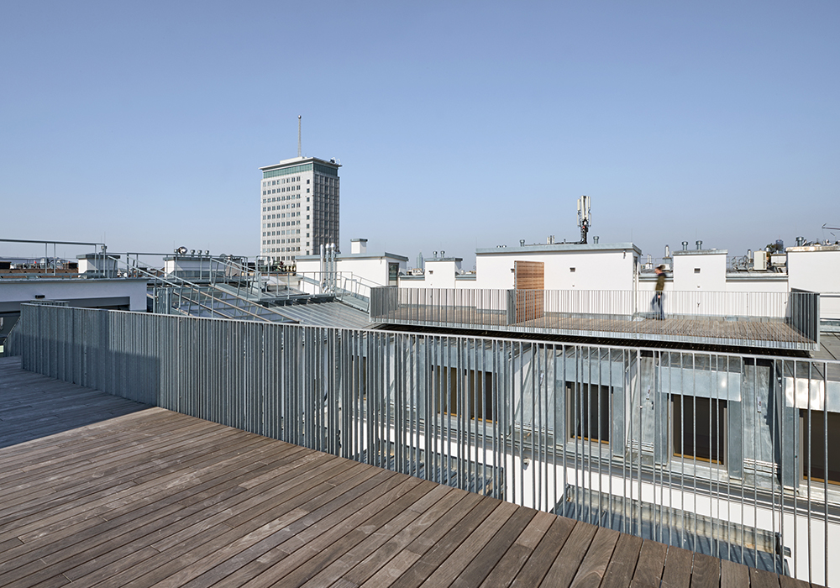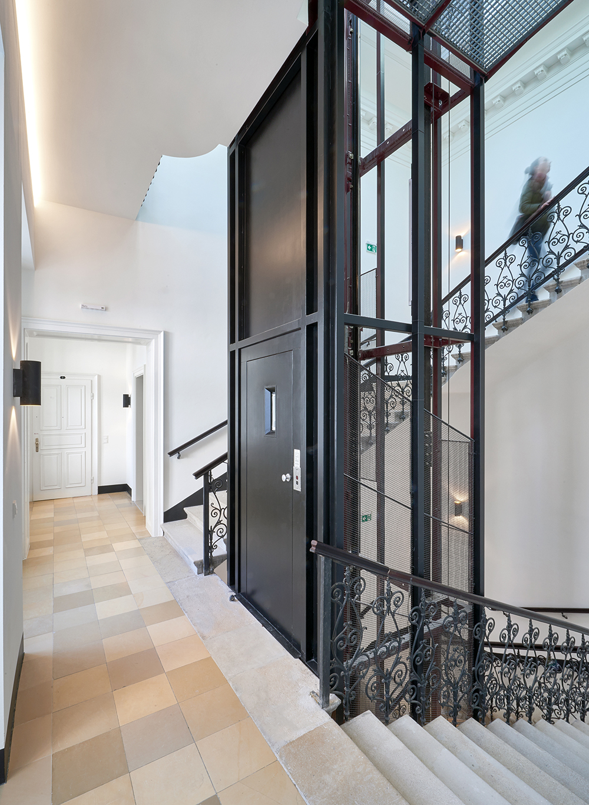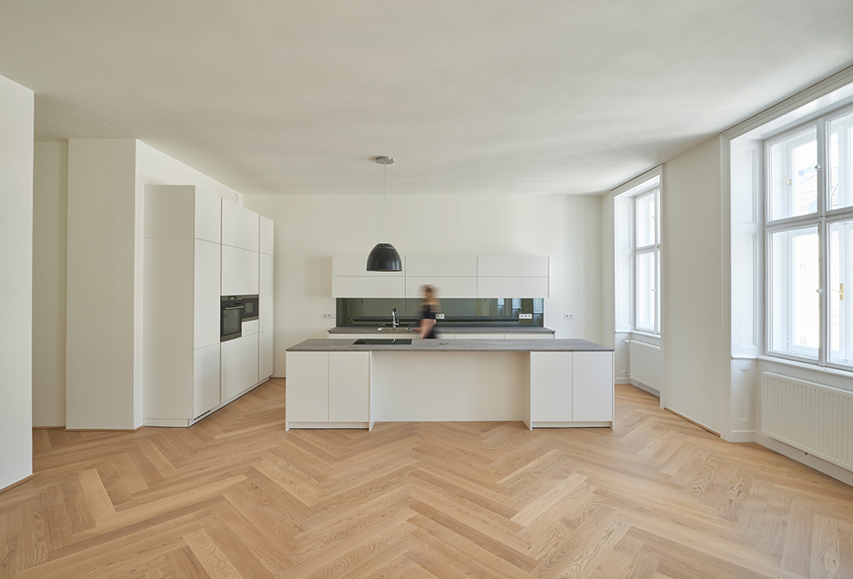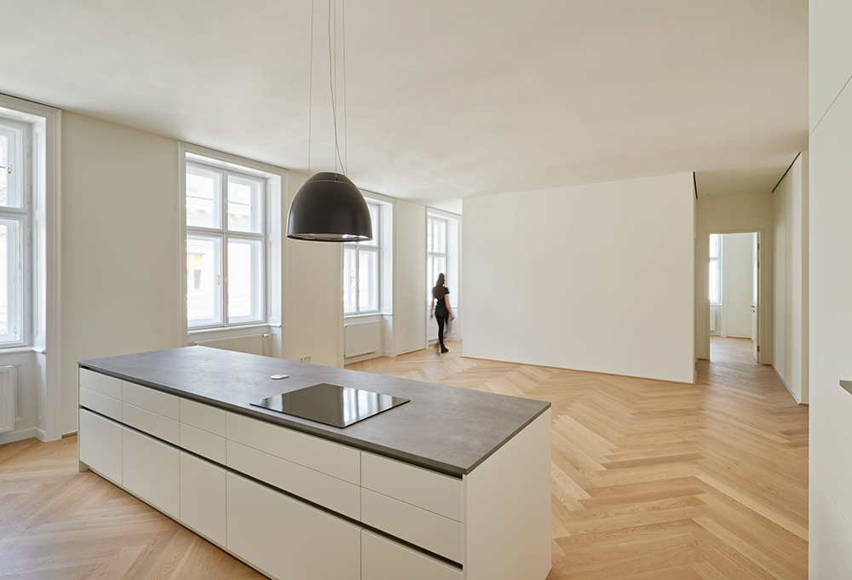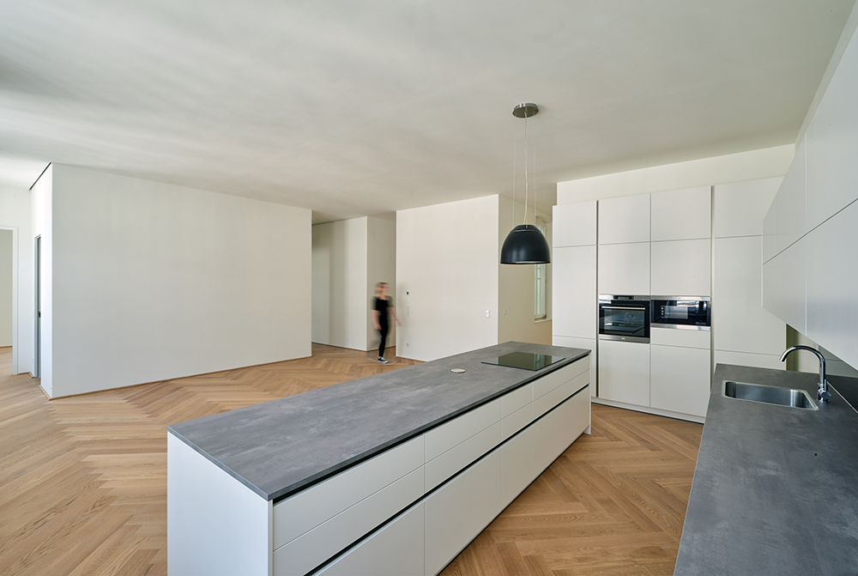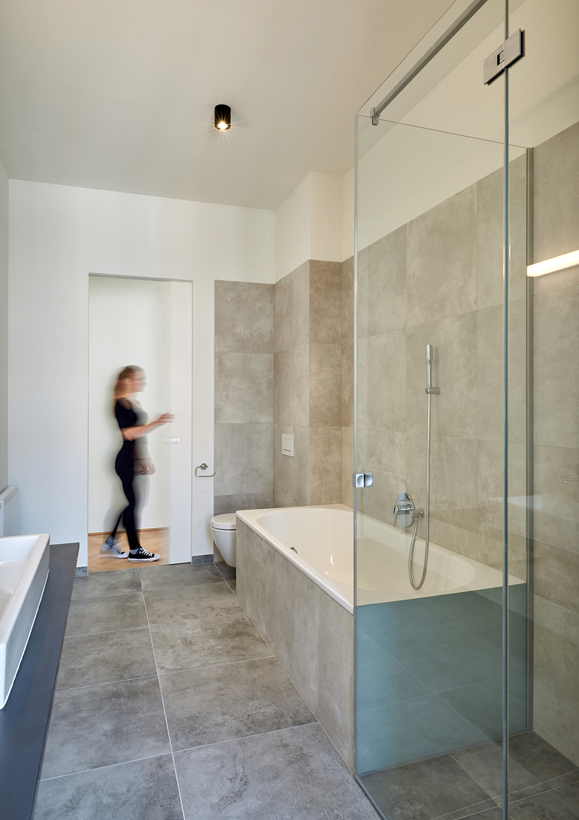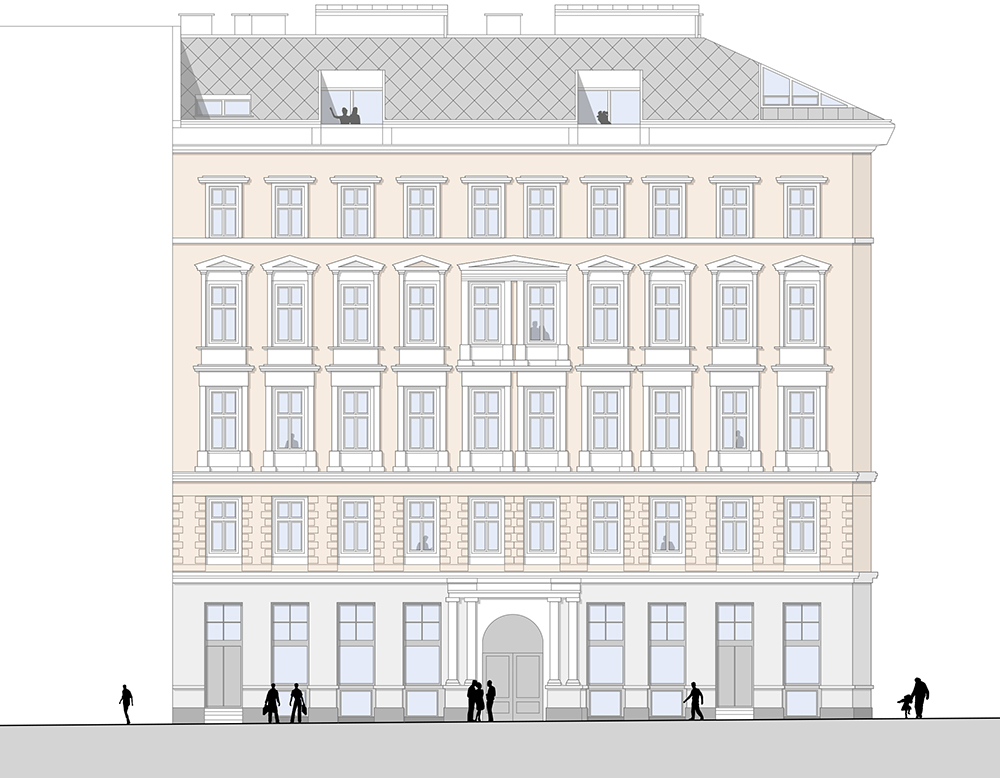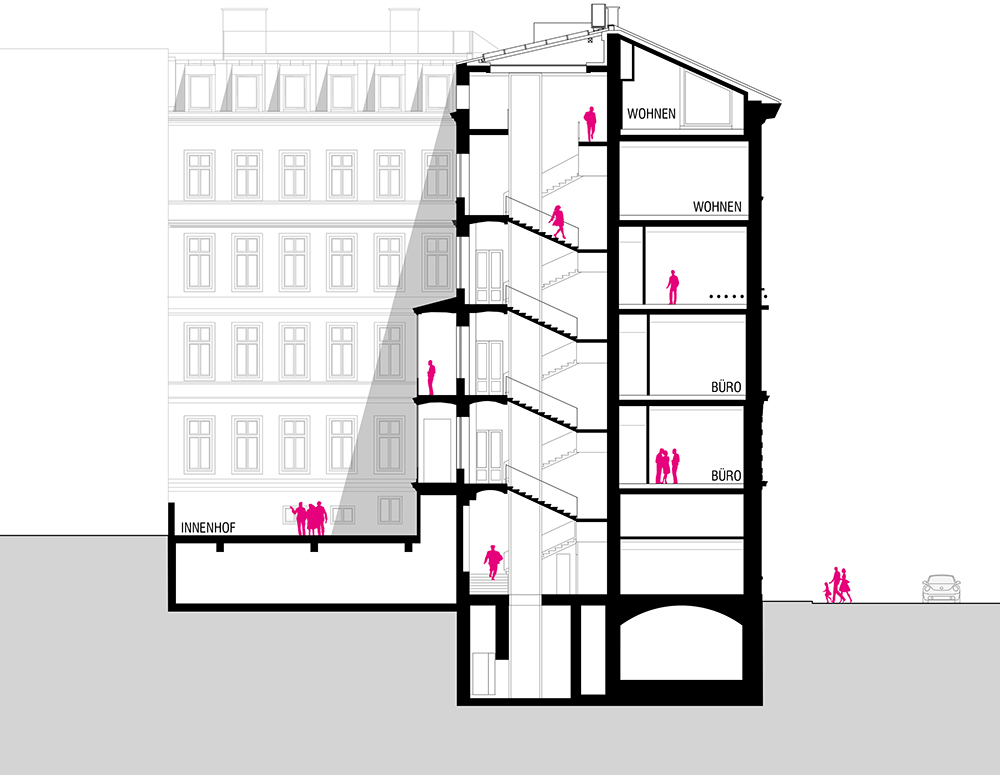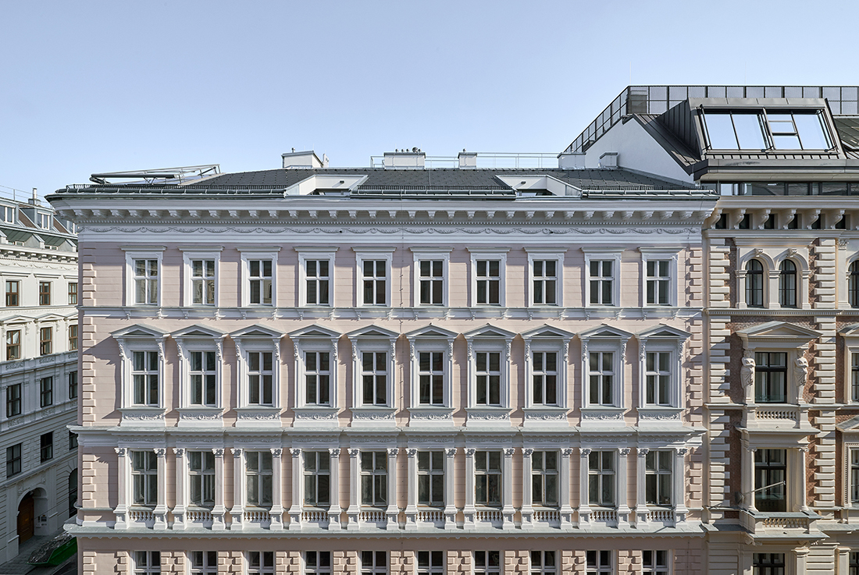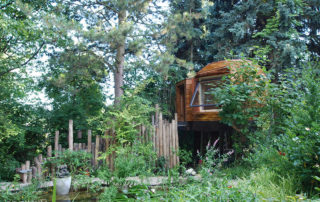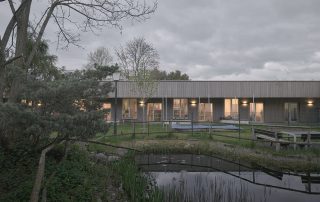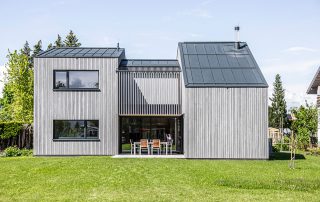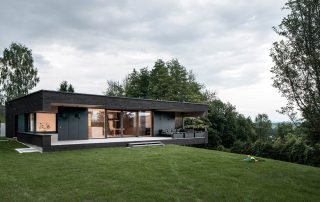Gründerzeit houses are flexible. After the renovation of the Gründerzeit building in Vienna’s 1st district, the house with 5 floors and an attic shines again in new splendor. The first two upper floors were converted into office space, and above them contemporary apartments in different sizes find their place. The attic apartments were extended by terraces with a view of St. Stephen’s Cathedral and the Ringturm. The U-shaped development of the parcel forms two representatively designed facades facing the street space and creates an inner courtyard i nside the parcel. Special attention was paid to bringing out the characteristics and flexibility of the Viennese Gründerzeit house and interpreting them in a contemporary way. The historic facade and roof were repaired and renovated. In the interior, emphasis was placed on exploiting the high structural flexibility of the Gründerzeit building and making it usable again for the future. To this end, fixtures that had been added over the course of time, such as false ceilings and non-load-bearing partition walls, were removed. Historic ceiling ornaments and stucco work were exposed and repaired.
