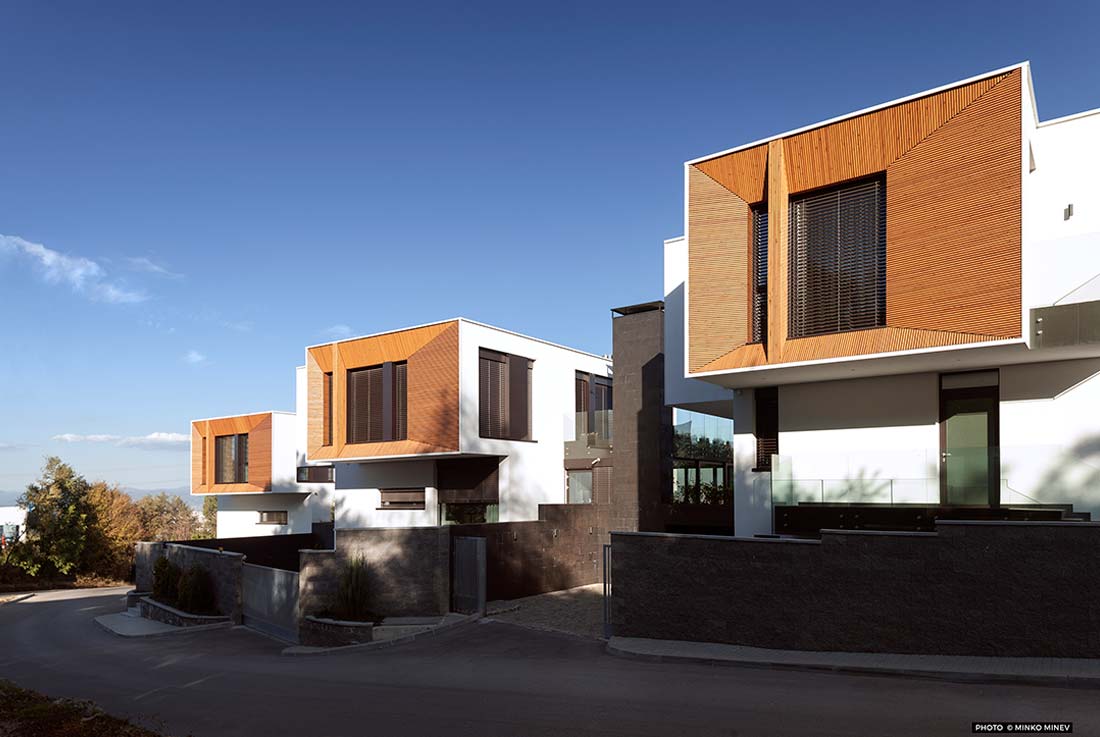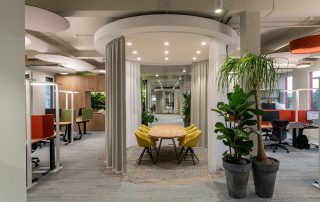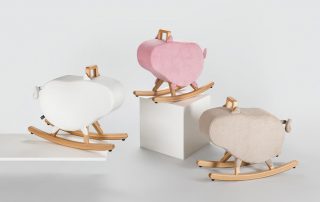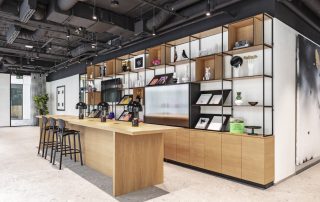The residential development includes four family houses in attached building composition.
The main idea behind the master-planning and functional zoning of the development is that all houses have small individual transitional spaces on their street side to provide vehicular and pedestrian access and a larger inner space – a visually spacious inner yard in the south-east side of the plot.
The buildings – connected in a spatially vibrating chain of volumes, displaced both horizontally and vertically – naturally provide a barrier to the street noise and enclose a spacious landscaped yard, which is open in the direction of the mountain and the better light – east and south.
The individual yards are divided by implementation of low-height evergreen vegetation, which provides intimacy without affecting the sense of presence of a vast garden in-between the houses.
The architectural image of the buildings is purposefully laconic. The facades are defined in two materials, unambiguously expressing the house function – white plaster and wooden wall-cladding. Like an echo from the internal functionality, they place the houses in the aimed niche of modest, unpretentious and at the same time warm residential architecture.




Credits
Architecture
arch. Atanas Panov, arch. Lorita Panova
LP Arch Ltd.
Client
Evgeniya Zlatanova
Year of completion
2017
Location
Boyana, Sofia, Bulgaria
Total Built-up Area
1652 sq.m
Site area
1990 sq.m
Footprint area
493 sq.m
Photos
Minko Minev
Project Partners
OK Atelier s.r.o., MALANG s.r.o.









