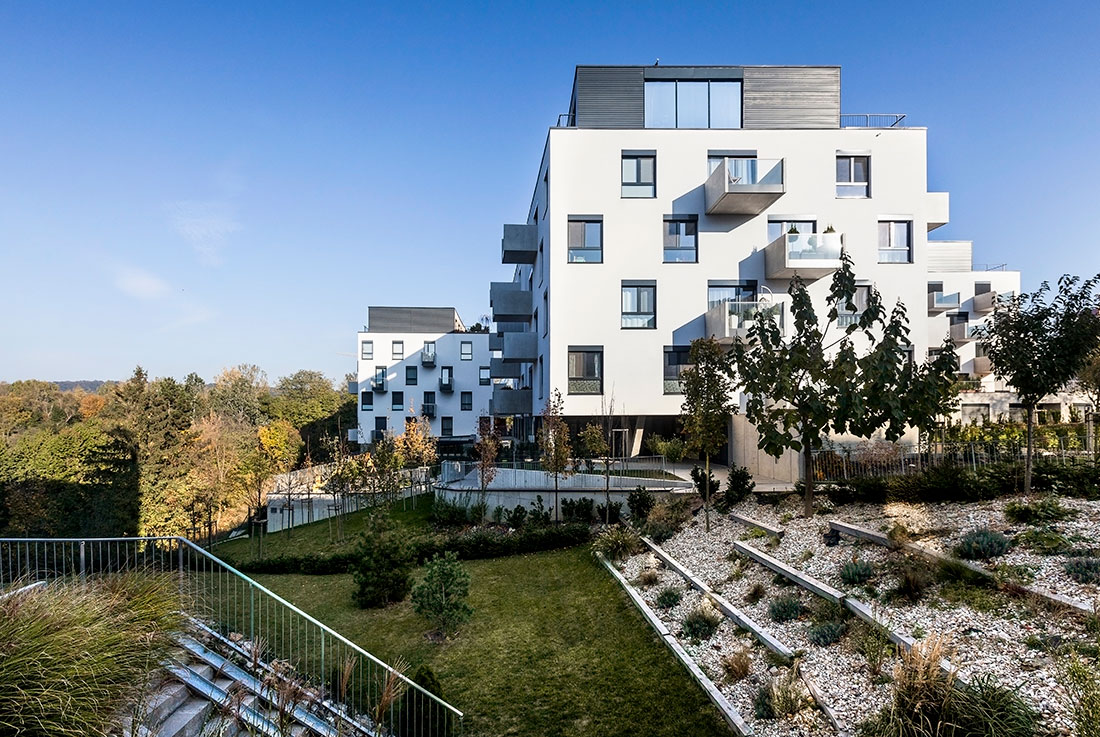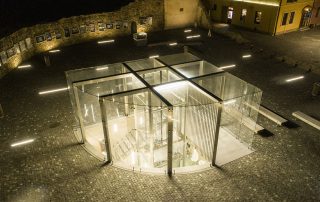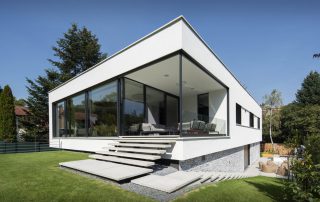Sloping terrain of the old gardening district made it possible to create a concept of buildings interconnected by an underground garage. On its roof, a space arose for private front gardens, as well as a semi-public area with greenery, children’s playground and a multi-functional sports facility. Simple architectural form of the three irregular trapezoid-shaped buildings is divided by a concrete parterre and characteristic stories with checkered composition of windows with low sills and shutter boxes. It is finished with a receding floor of loft units with a rasterized wooden facade. The checkered pattern of the windows was used for larger overhang of the concrete balconies which granted the buildings a more pronounced plasticity.
Statement by the jury
The three residential volumes of the Garden Villas in Bratislava, designed by Vavrica Architekti are simple, yet playful with its checkered façade composition.
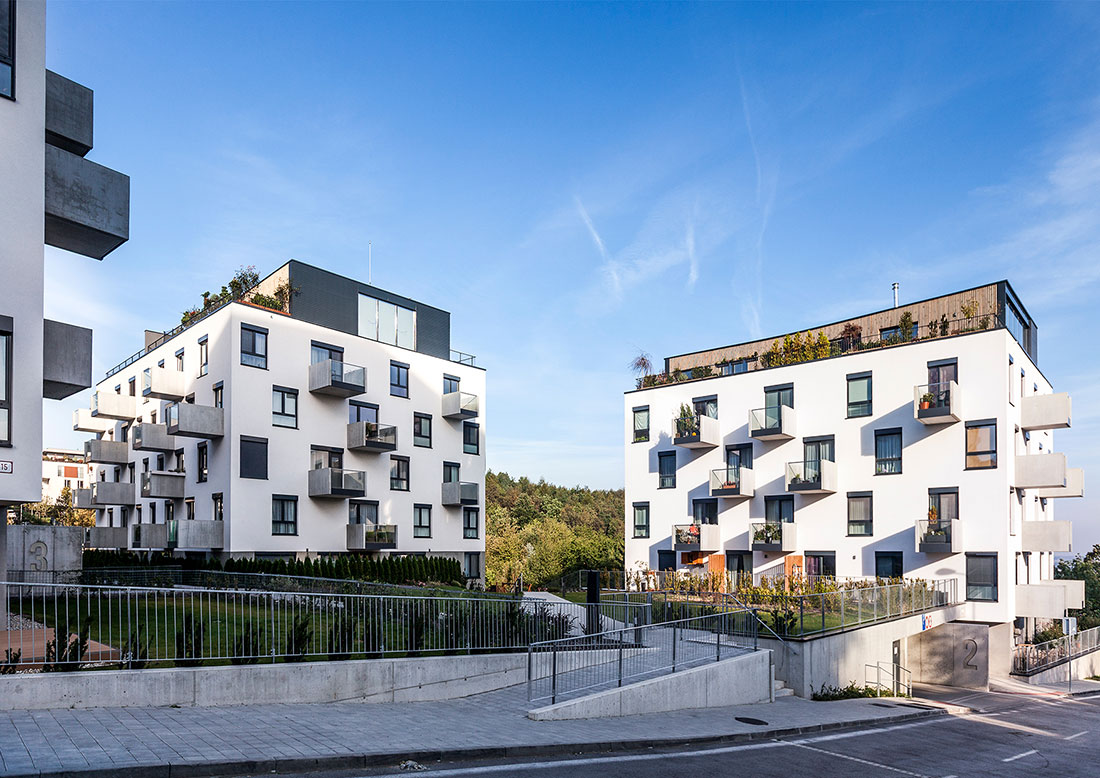
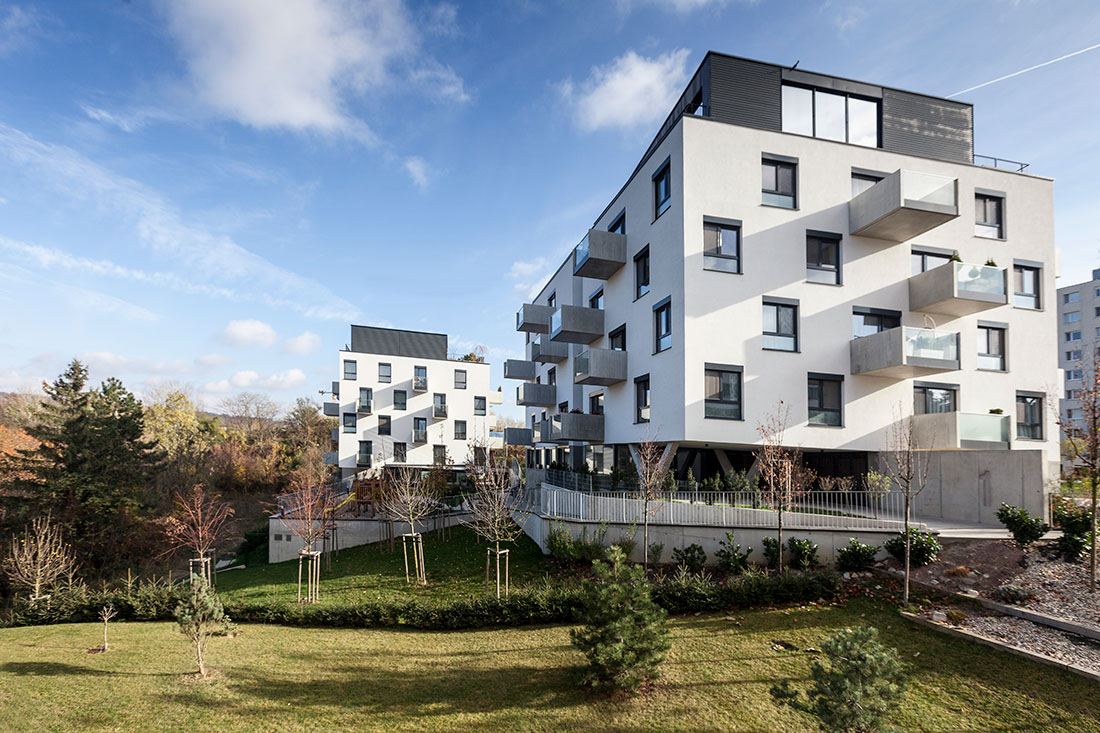
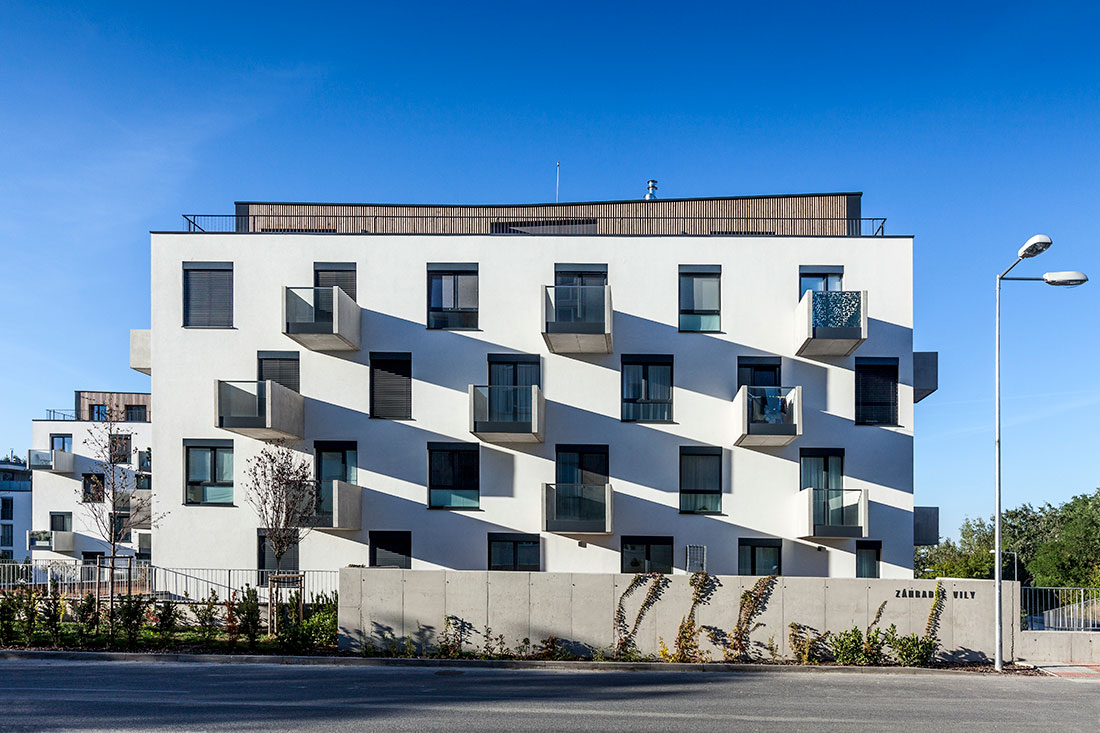
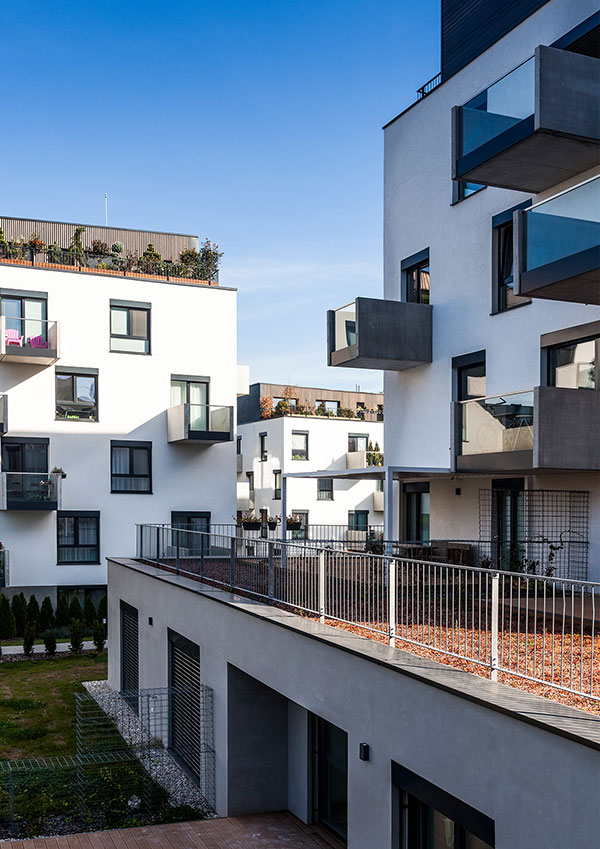
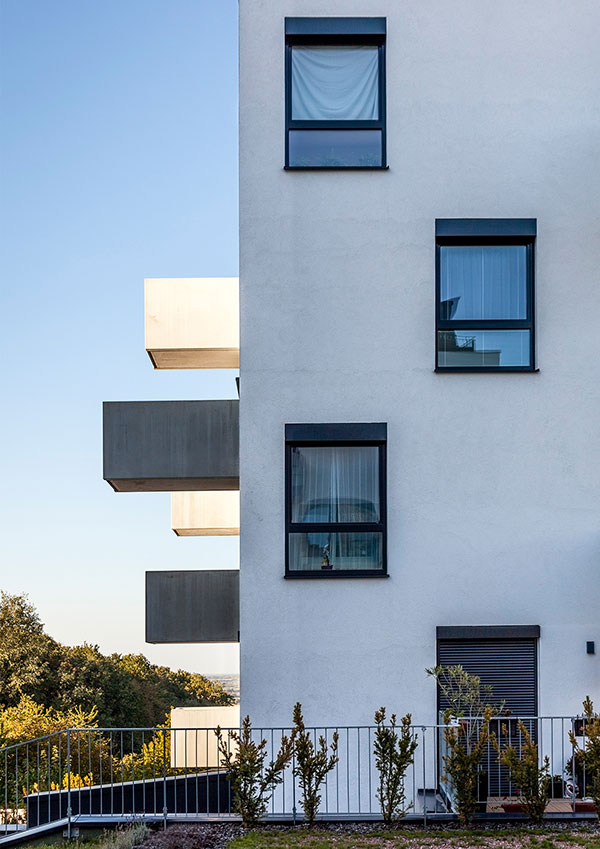
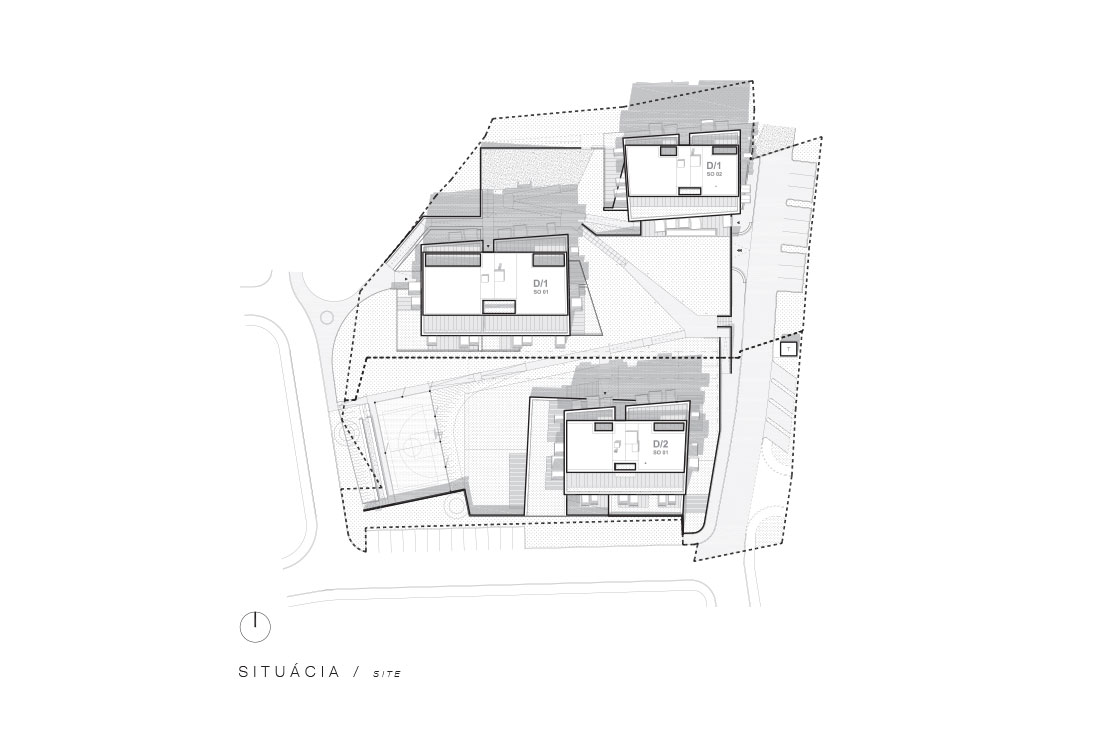

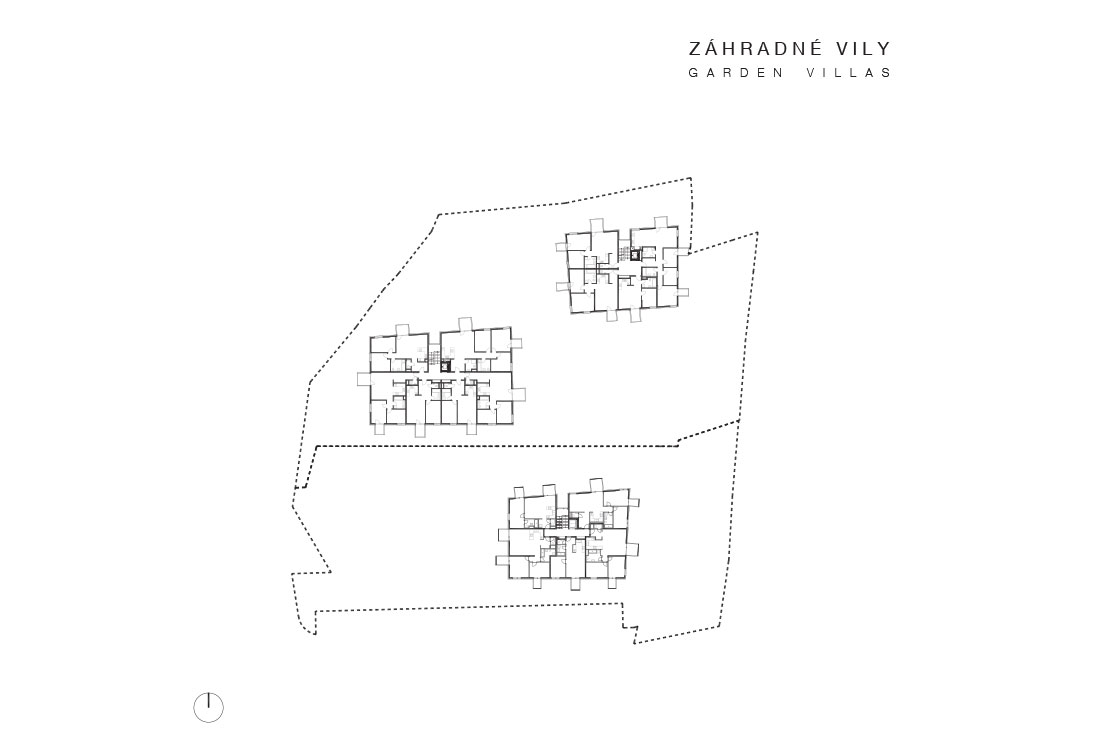
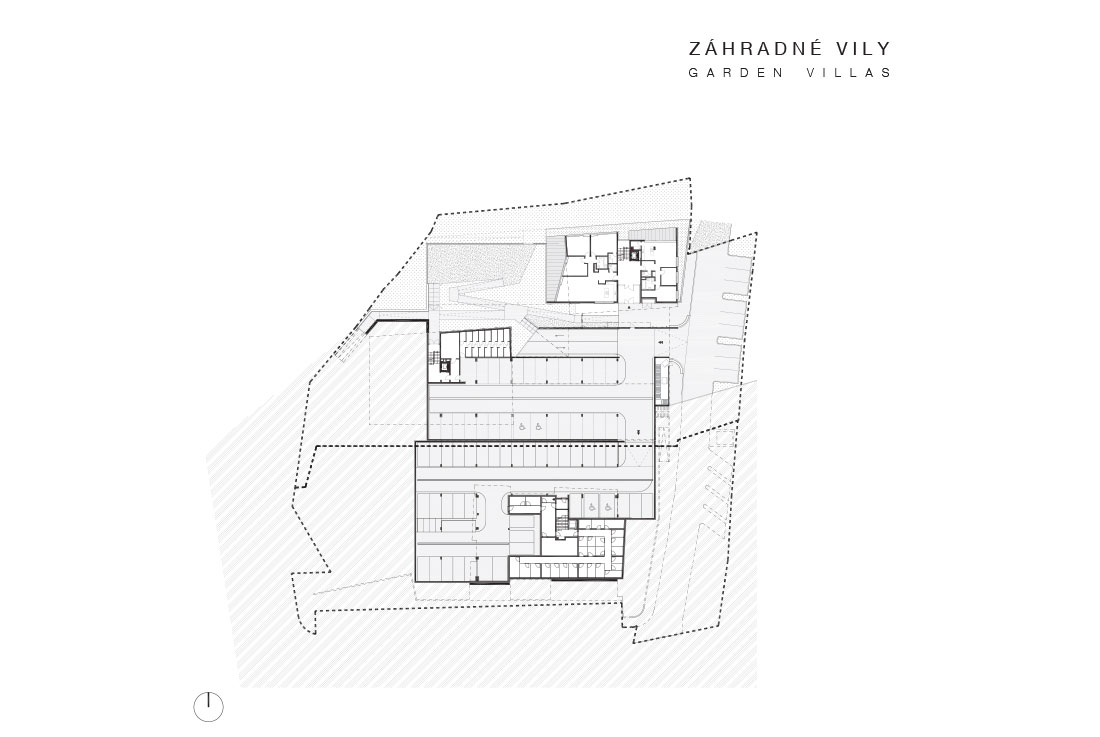
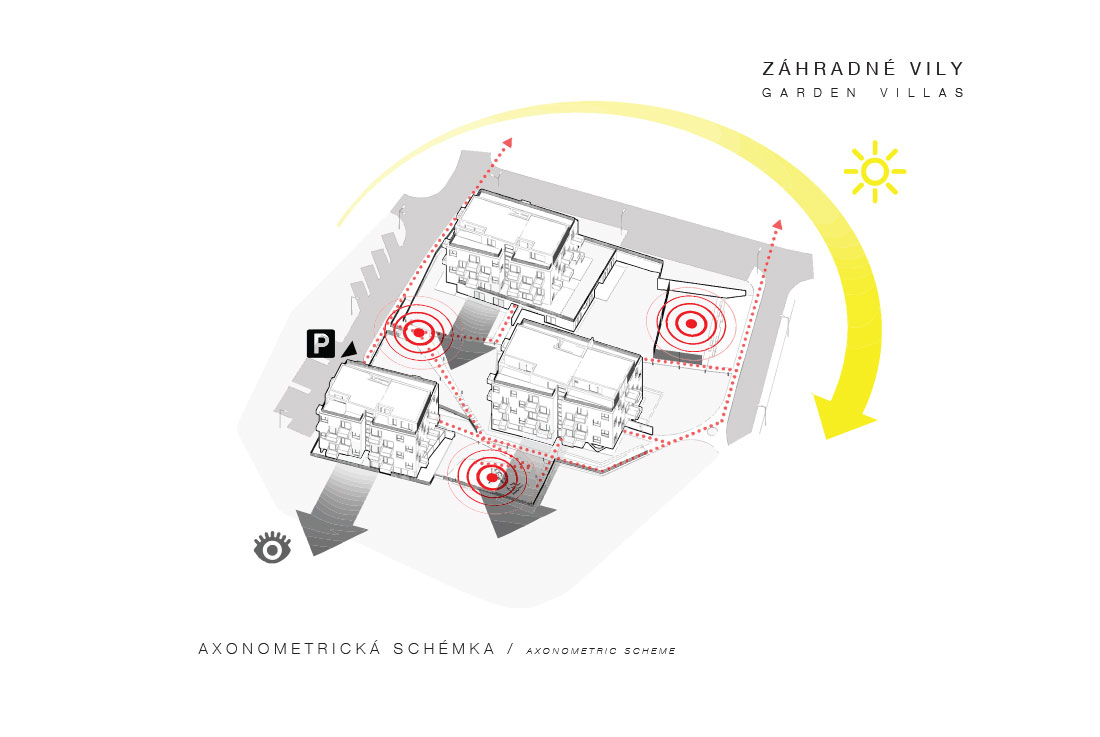

Credits
Authors
ARCHIKÓD – VAVRICA ARCHITEKTI; Peter Vavrica, Marek Lohinský, Robert Janega, Jozef Čižmár, Branislav Hantabal
Cooperation
Tomáš Papp, Miroslav Lackovič, Rastislav Navrátil, Martin Vodrážka
Photos
Ľubo Stacho
Year of completion
2015-2018
Location
Bratislava – Dúbravka, Slovakia
Area
6.859 m2


