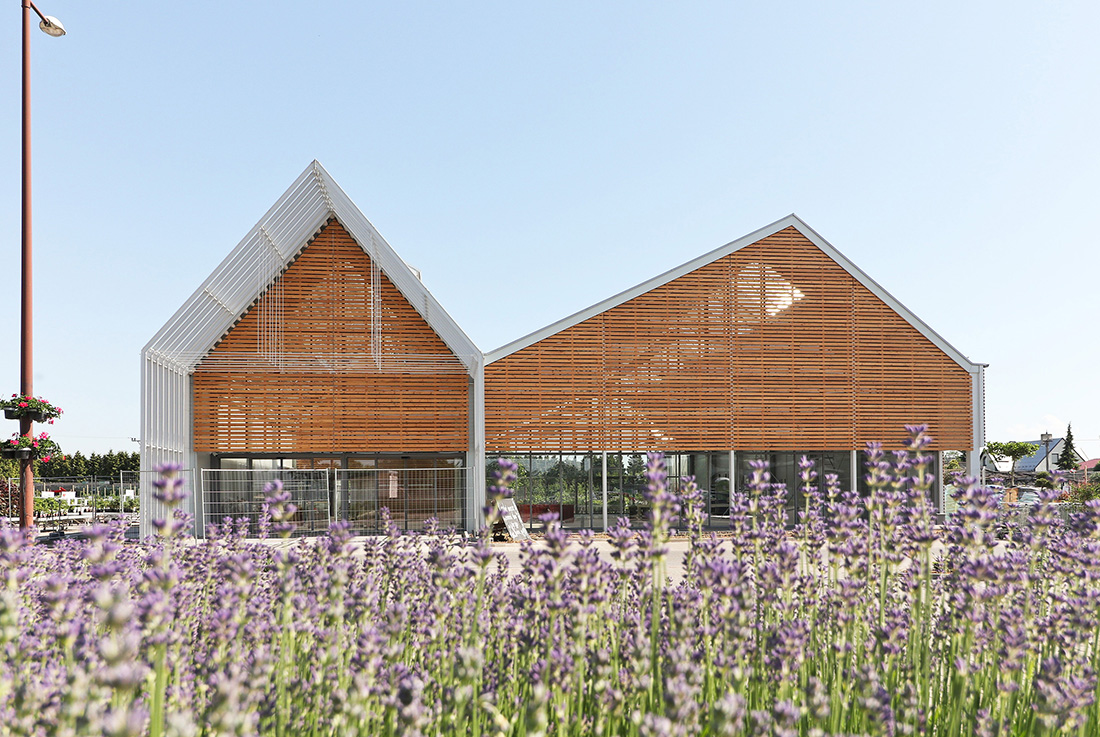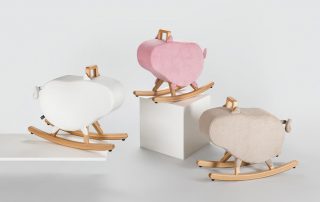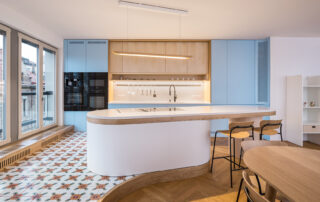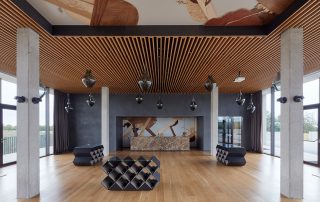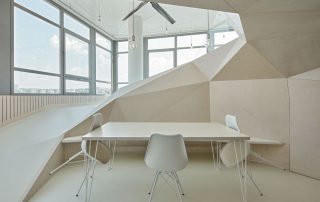The garden center as a greenery gallery. The task was to design a new retail space for the sale of Plantex products. The concept of the design was strongly influenced by the rural character of the site location, the village Veselé near Piešťany. The hall object uses a gabled roof in two different modules as the primary design element. The technical solution of the building’s construction is complemented by wooden cladding, which also serves as a shield for the glazed gables of the facade. The light is distributed inside through the gallery skylights in the heated part, or through the polycarbonate sheathing in the unheated part. The construction was divided into 4 phases, of which 2 are currently completed.
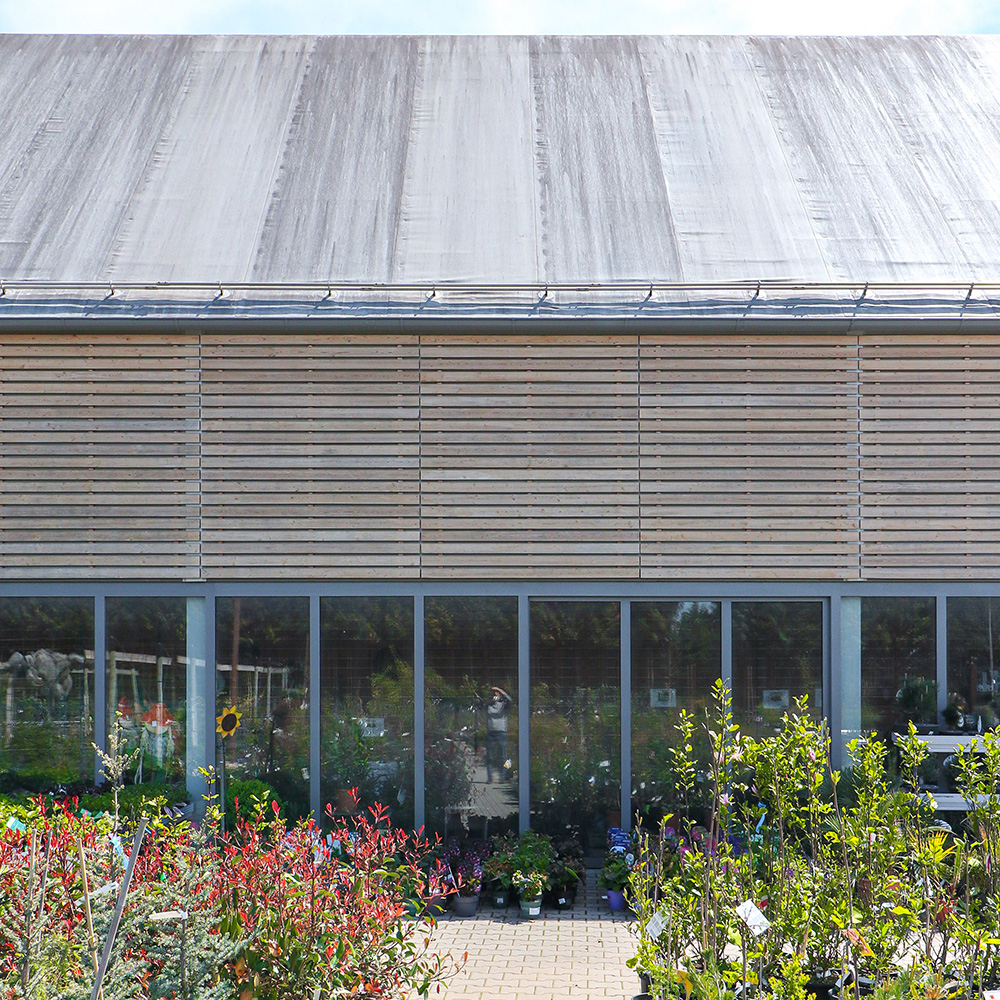
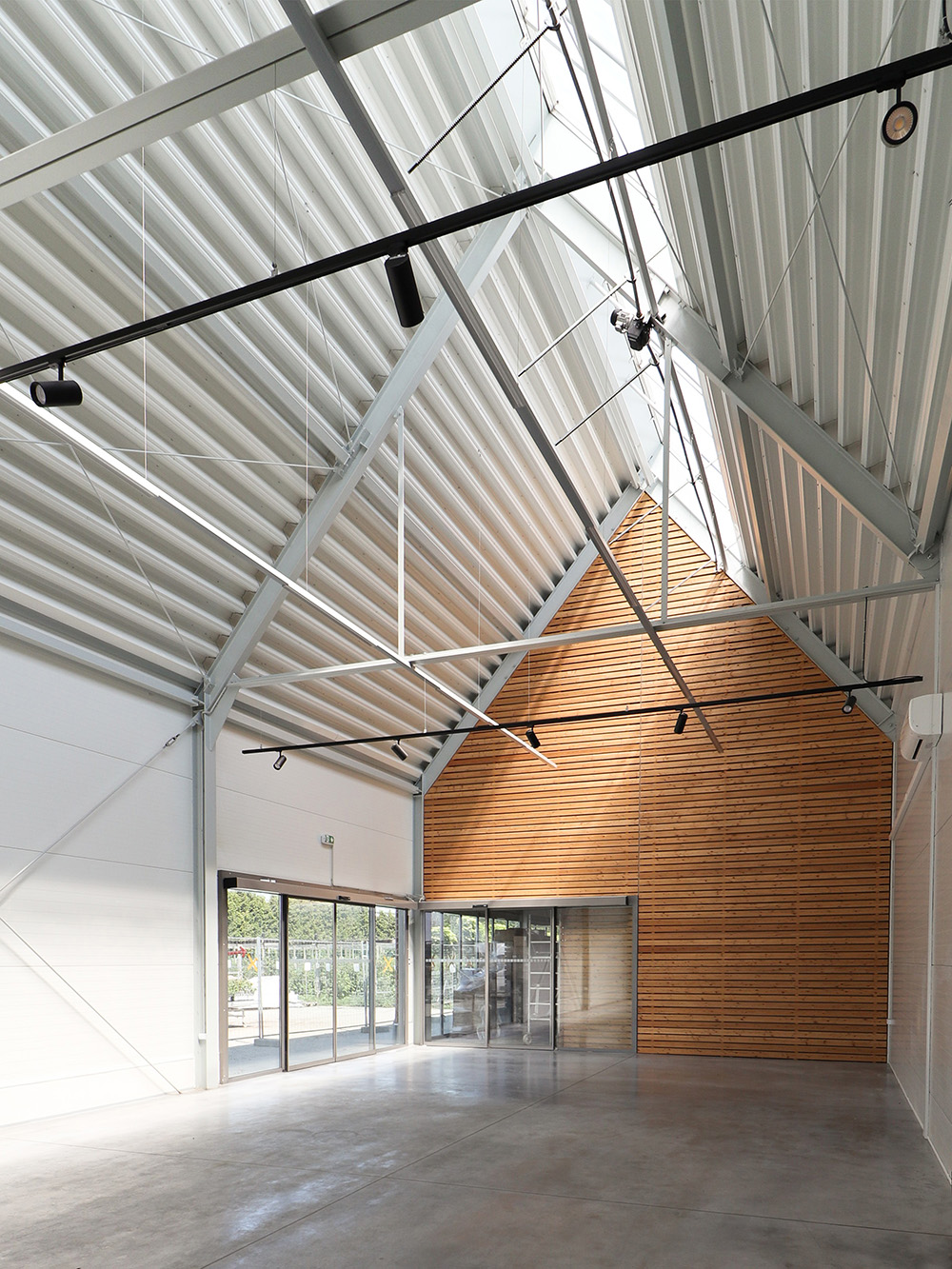
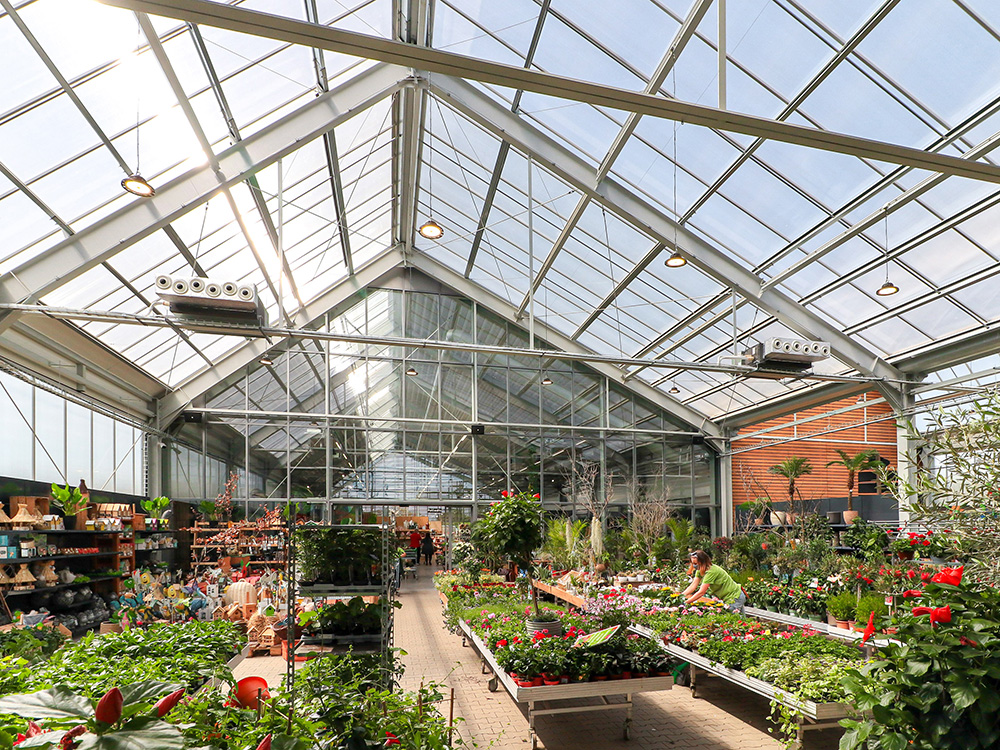
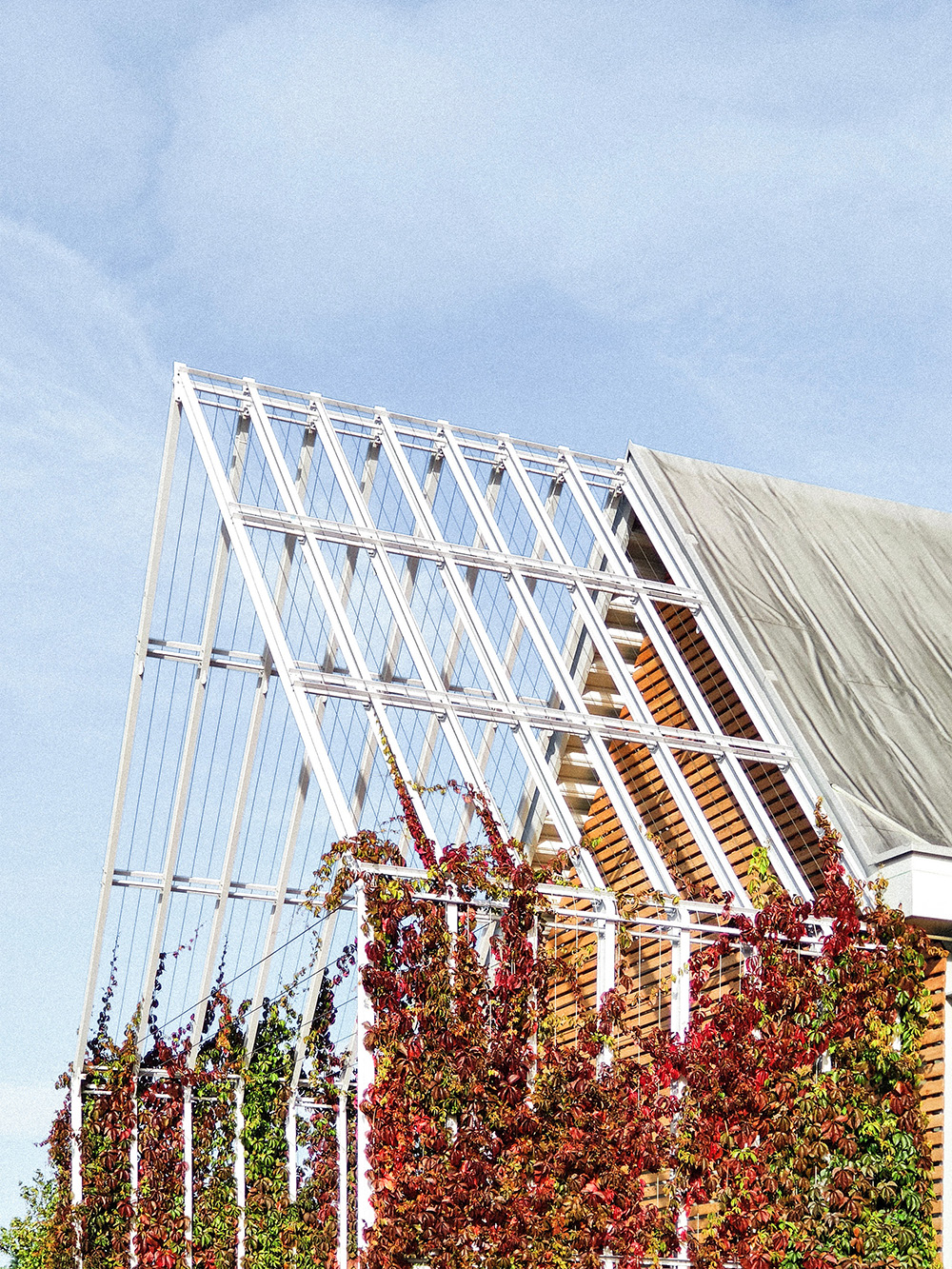
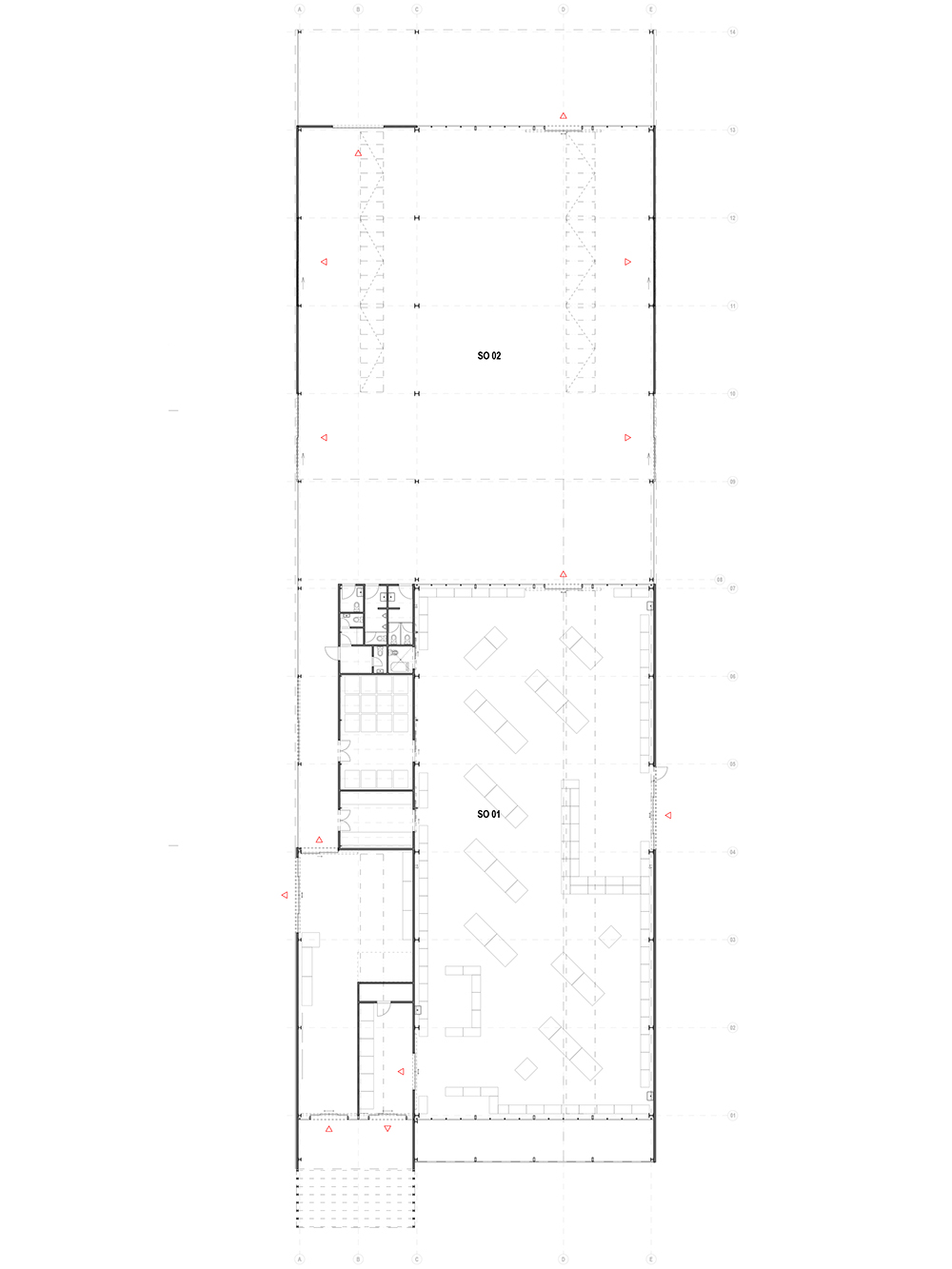
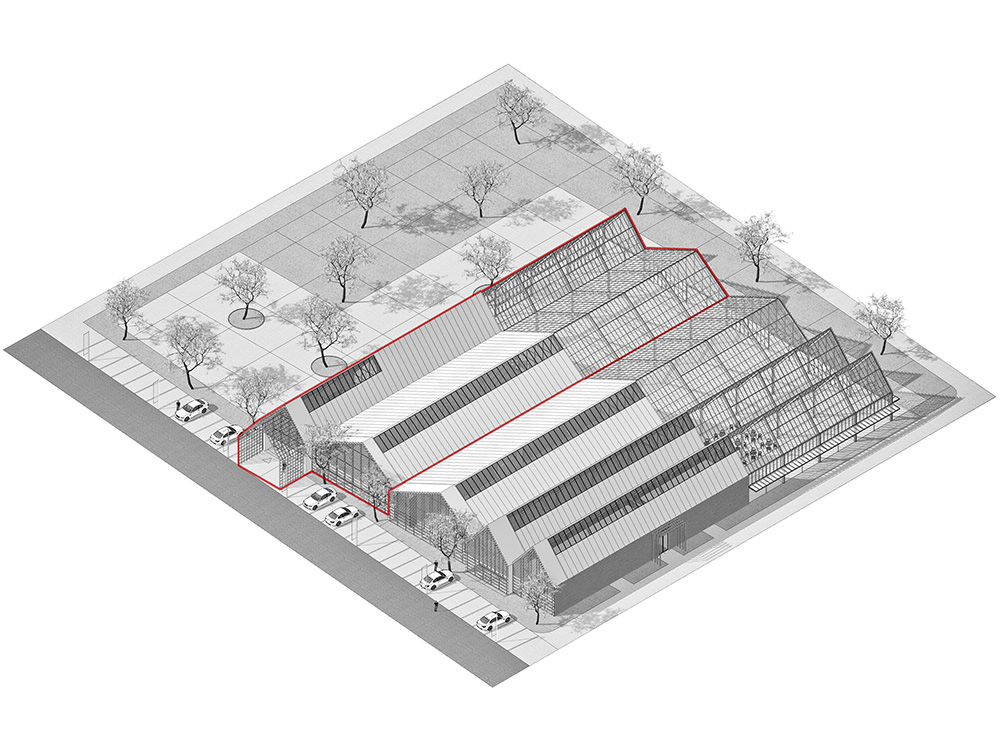

Credits
Architecture
Ing. arch. Adam Lukačovič
Year of completion
2020
Location
Veselé pri Piešťanoch, Slovakia
Total area
3.800 m2


