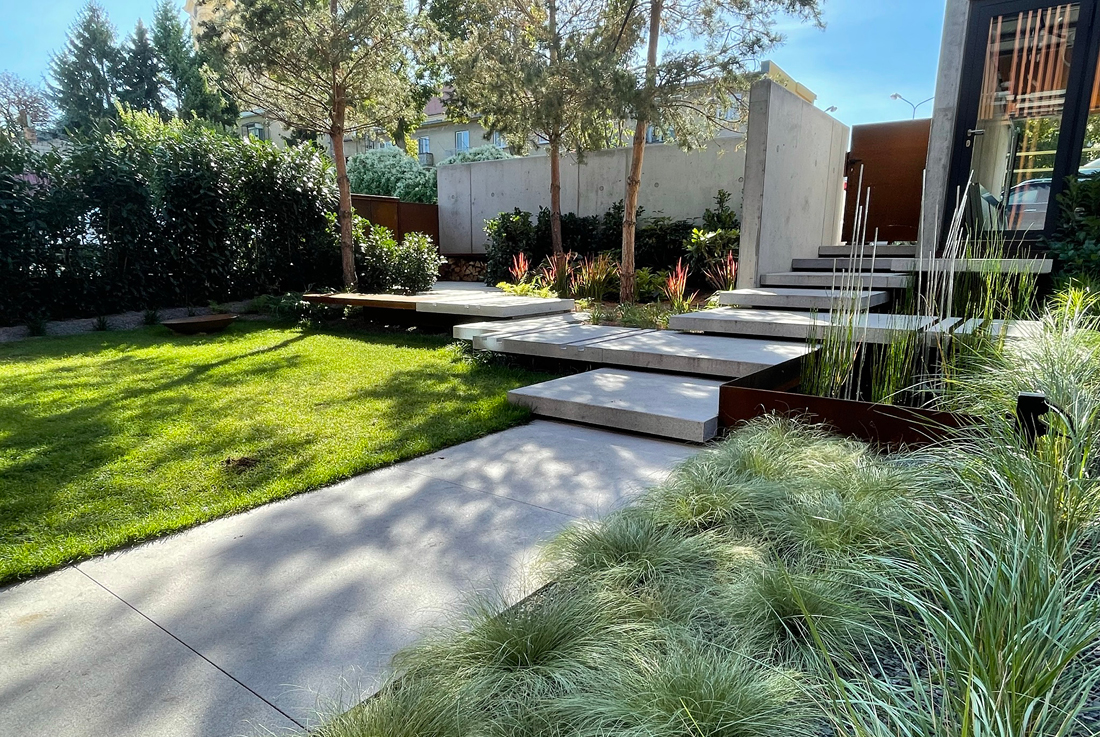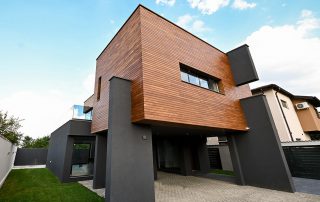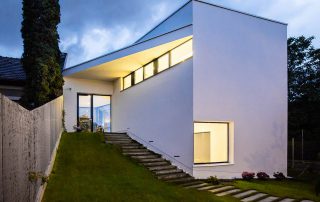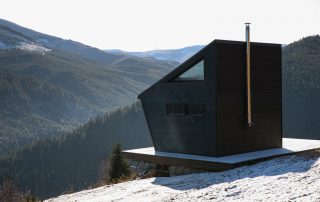The garden’s design is centered around a functional layout and the creation of separate yet visually interconnected spaces. The closed section of the garden takes inspiration from the building’s architecture, featuring simple lines, geometric shapes, and trellis facade. The empty spaces of the trellises are utilized to create partitions and strips in the pavement, resulting in a harmonious interplay of lines and functional necessities.
The proposal prioritizes formal balance, showcasing an elegant water surface, green spaces with selected trees, perennials, and a functional separation of the space for cars. Overall, the garden’s design achieves a balance between aesthetics and functionality.
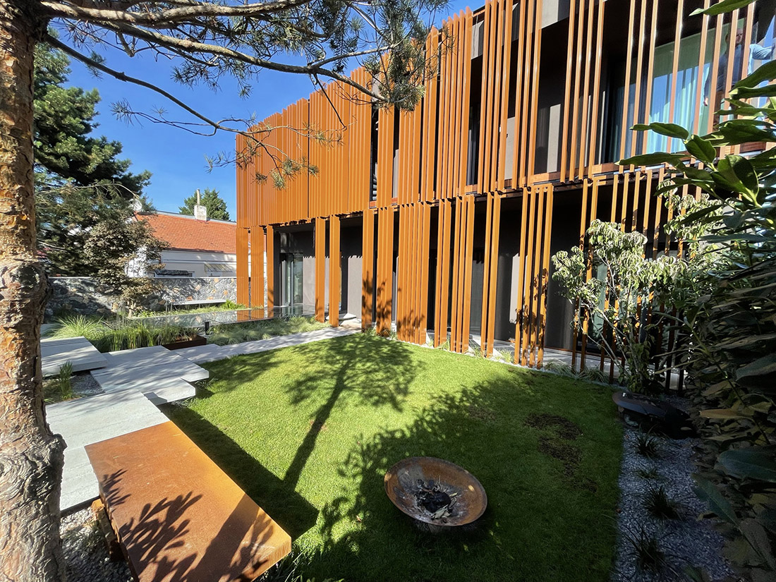
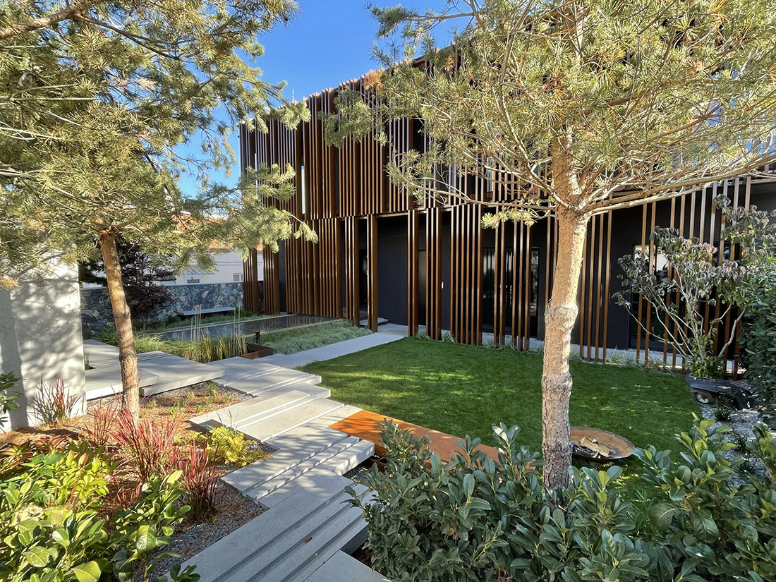
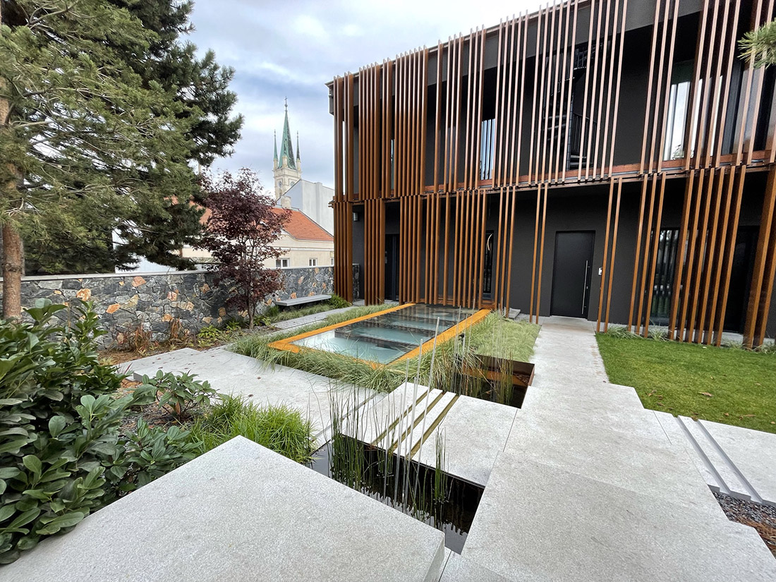
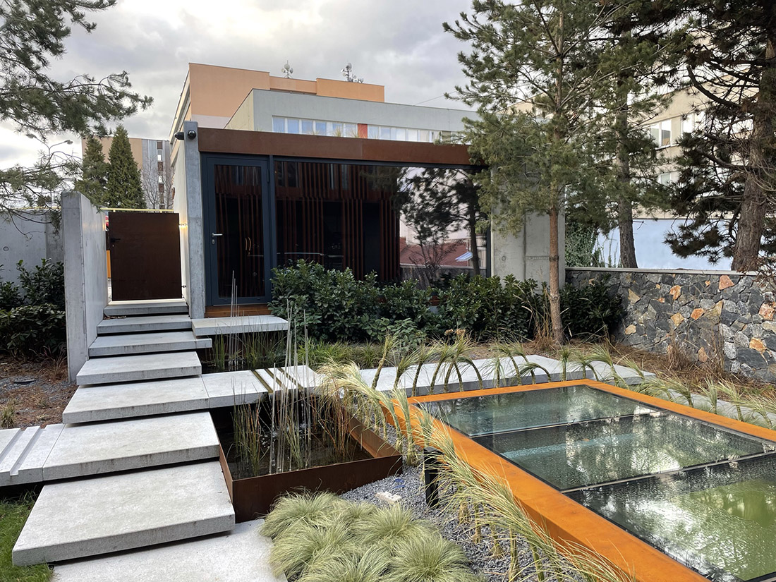
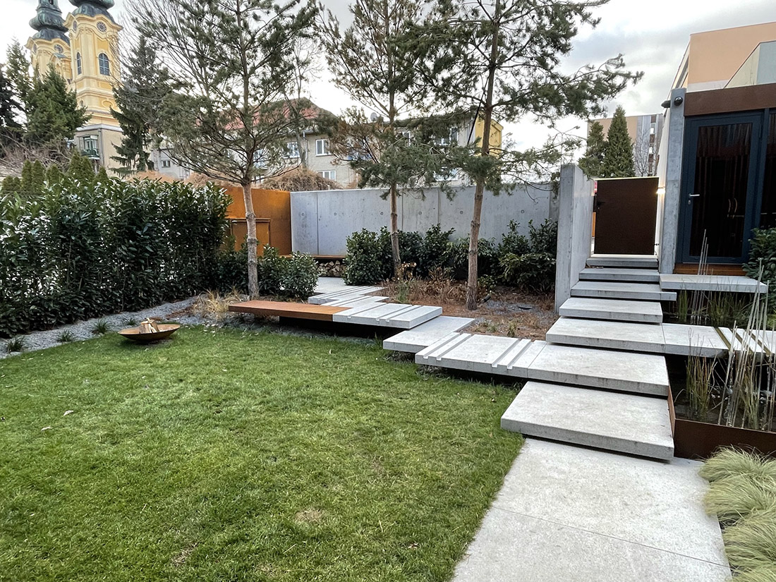
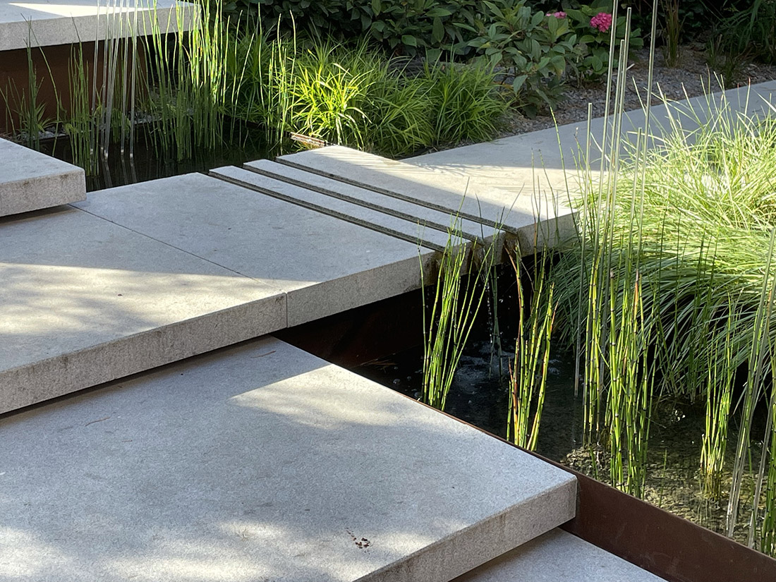
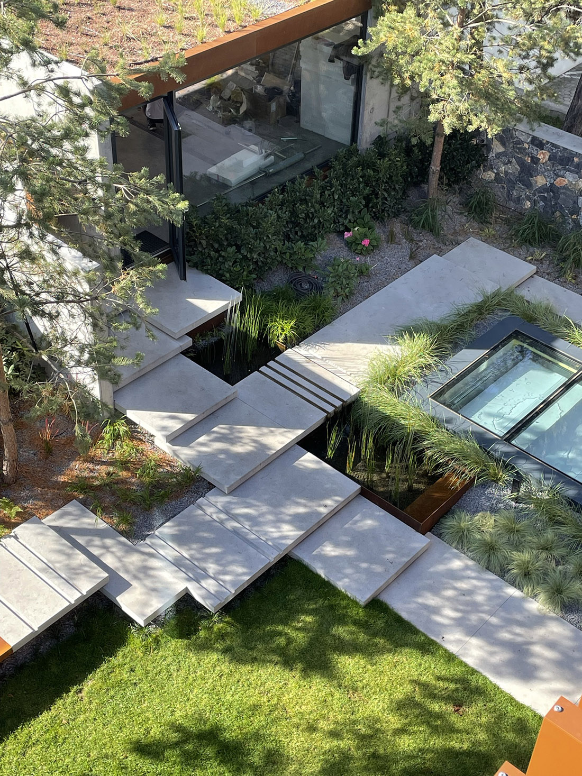
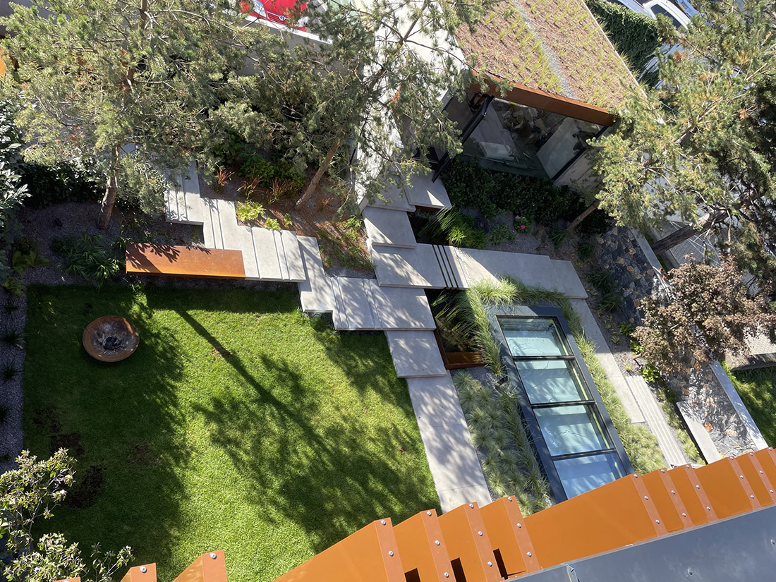
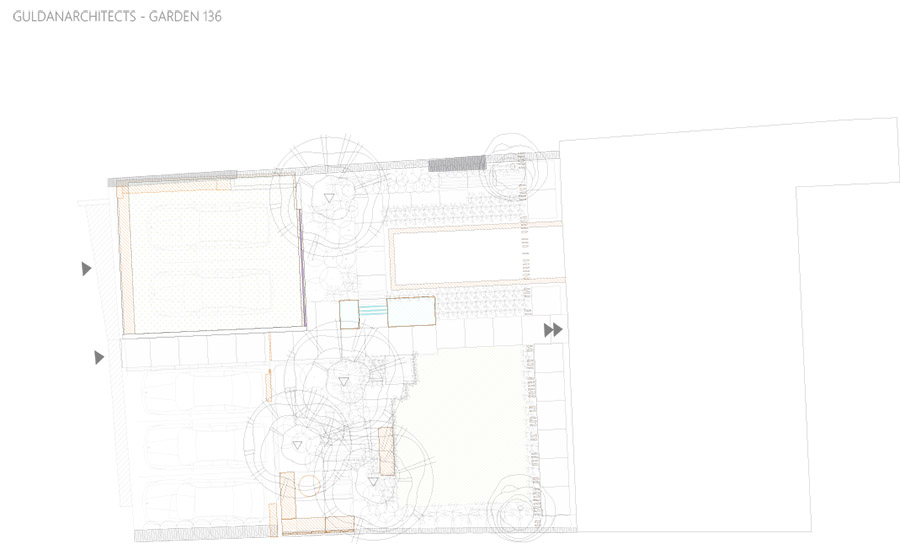

Credits
Architecture
GuldanArchitects; Eugen Guldan
Client
Peter Felix
Year of completion
2021
Location
Nitra, Slovakia
Total area
462 m2
Site area
286 m2
Photos
Eugen Guldan
Project Partners
Contractor: NewGardenDesign


