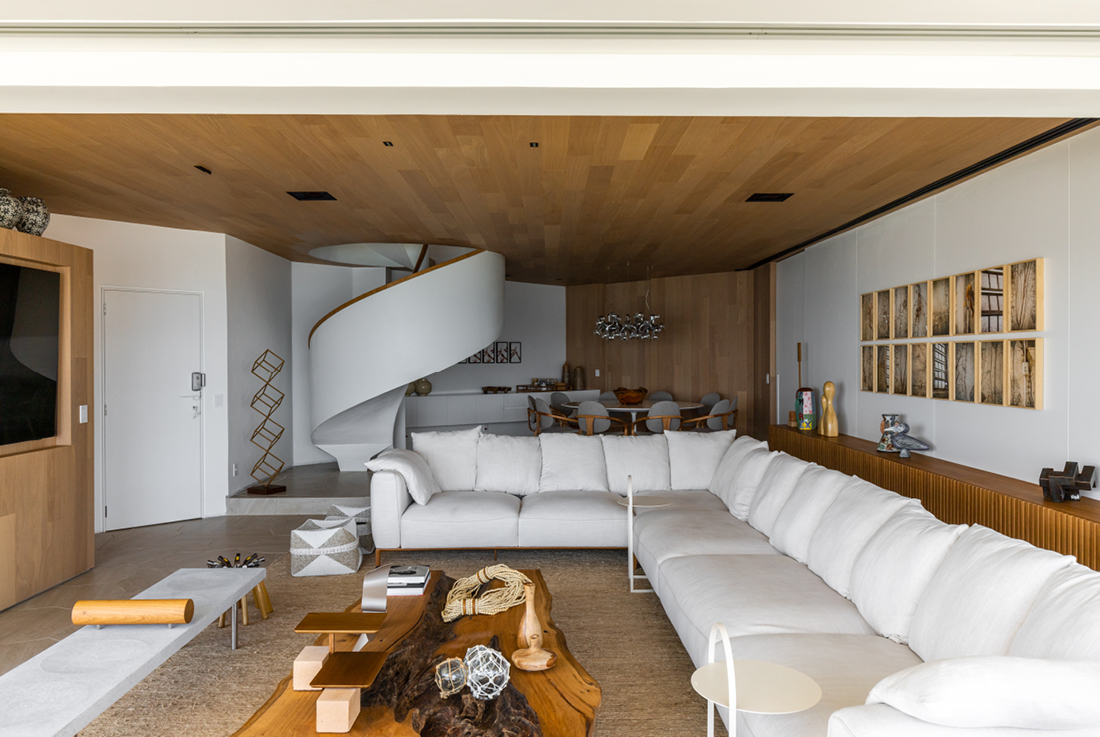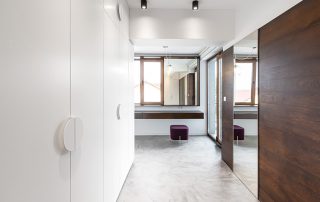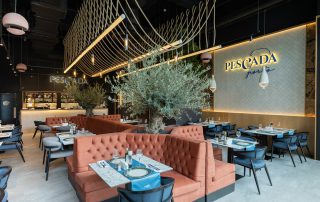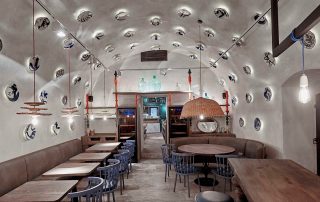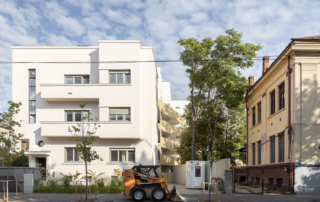The Garcia Apartment remodel enhances both comfort and functionality. This 550 m² penthouse in Riviera de São Lourenço, São Paulo, was designed to accommodate up to 22 guests – functioning almost like a private hotel.
The lower floor features four suites, a service area, a fully equipped kitchen, and a welcoming living space with a TV and bar. Each suite includes a double bed, a bunk bed, and a trundle bed, offering ample comfort for families.
Upstairs, a dedicated children’s suite is connected to the leisure areas via a redesigned pool. A gourmet space with folding doors seamlessly integrates with the terrace, pool, sauna, barbecue area, and solarium. Storage was strategically incorporated throughout to maximize usable space.
The design emphasizes ease of maintenance, featuring continuous porcelain flooring and wooden ceilings that contribute to a serene and sophisticated atmosphere.










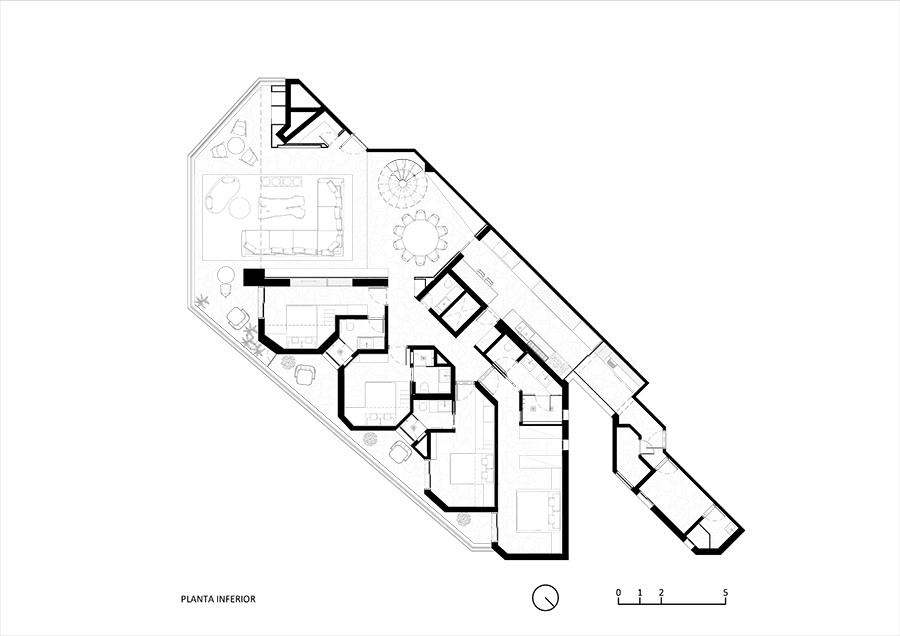
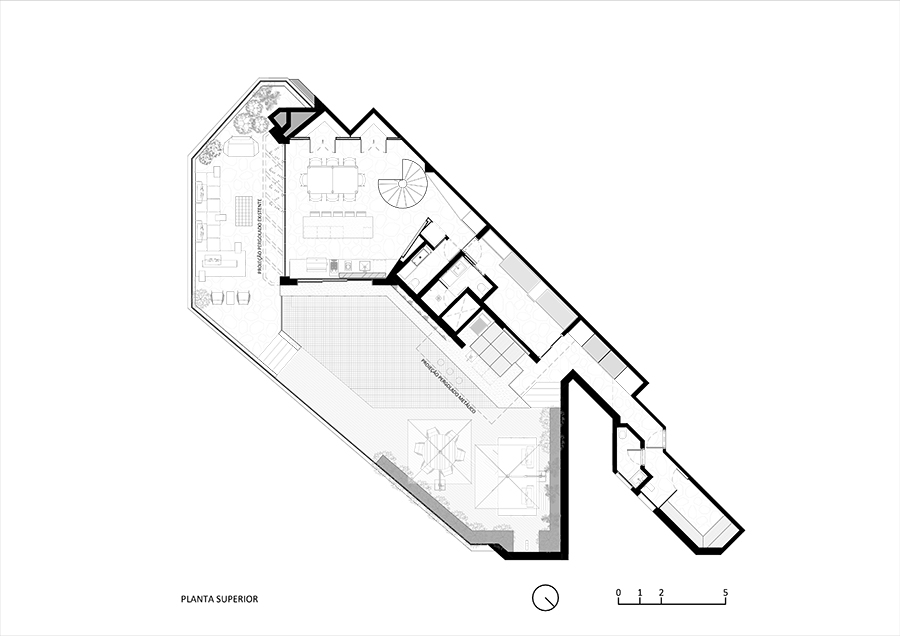

Credits
Interior
Luiz Paulo Andrade Arquitetos; Luiz Paulo Andrade, Renan Bressani, Luciana Vada, João Vinícius Costa, Luiza Monteiro,Luís Gustavo Sendai, Bruno Nakaya
Client
Private
Year of completion
2022
Location
Riviera de São Lourenço, Brazil
Total area
550 m2
Photos
Manuel Sá
Project Partners
Florense, Artecor, Artefacto, Colomix, Contexto , Cyntron, E:light, Enjoy House, Inovar, Interbagno, Lab 88, Luri, Mula Preta, Neobambu, Phenícia, Pulsar, Saccaro, Tora Brasil, Wentz


