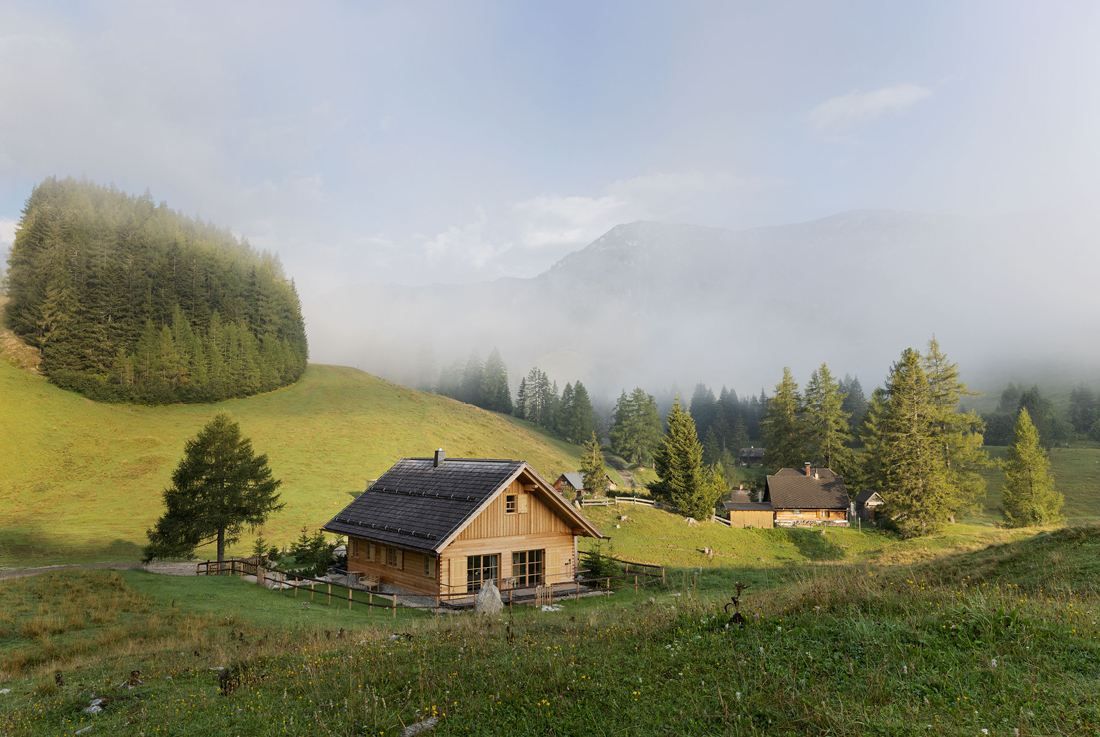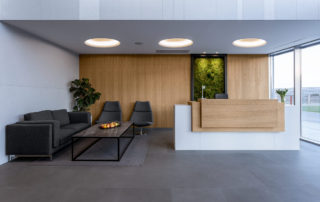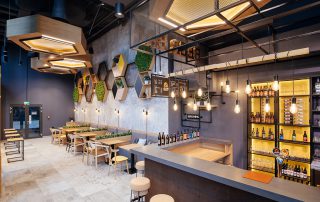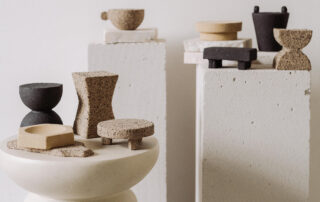The Gamshütte, located at an altitude of 1.160 meters, blends seamlessly into the idyllic Alpine landscape. Built using a timber-frame method and clad in a larch wood façade with a wooden shingle roof, it exemplifies traditional craftsmanship. A standout feature is the characteristic “Rückerli windows,” deeply rooted in Alpine architecture and enhancing the building’s historic charm.
The interior exudes a cozy atmosphere, achieved through sheep wool insulation and sustainable energy sourced from deep geothermal drilling. Natural materials such as wood, used for flooring, walls, and ceiling cladding, dominate the interior design and are complemented by modern elements of metal, glass, and natural stone, creating a harmonious ensemble.
The result is an identity-defining structure that beautifully merges tradition with contemporary, sustainable architecture.
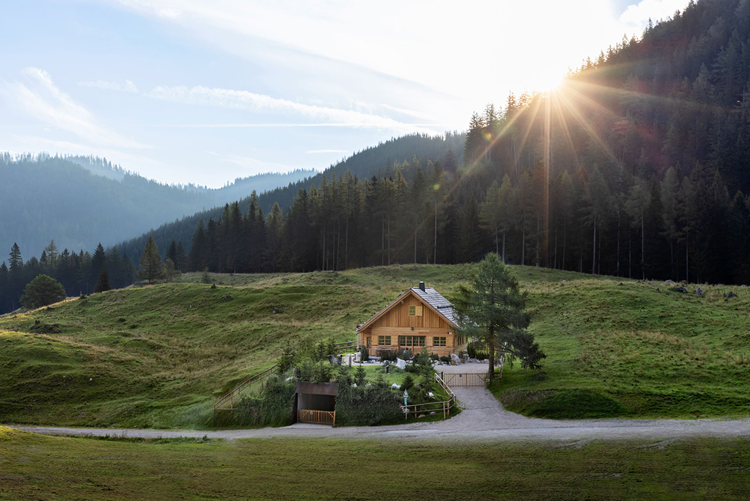
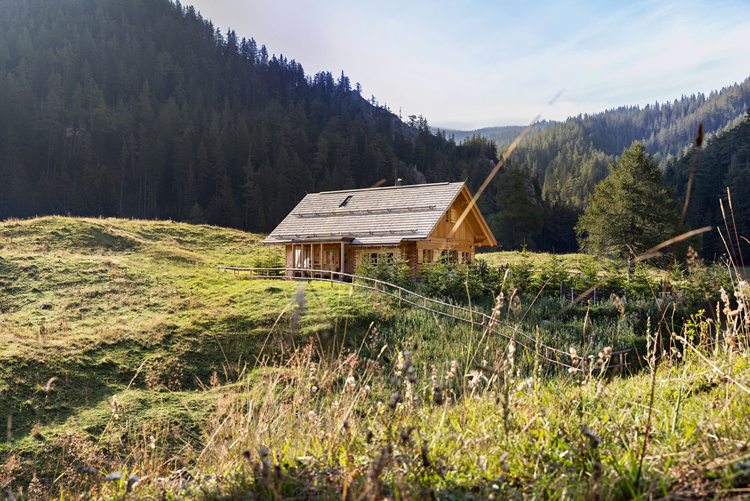
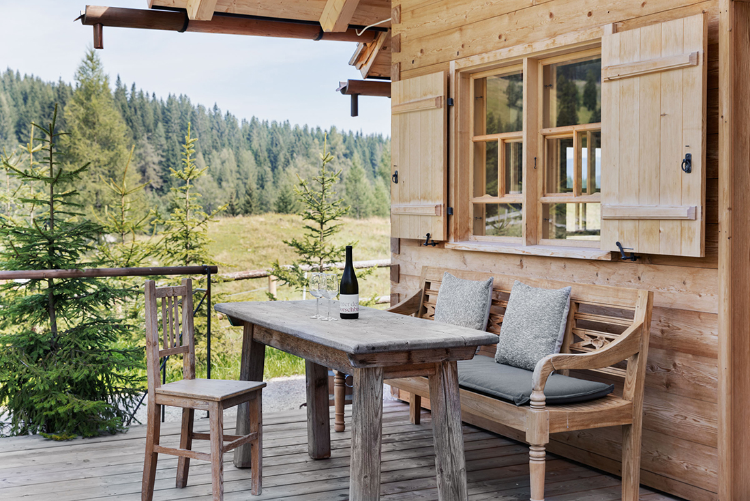
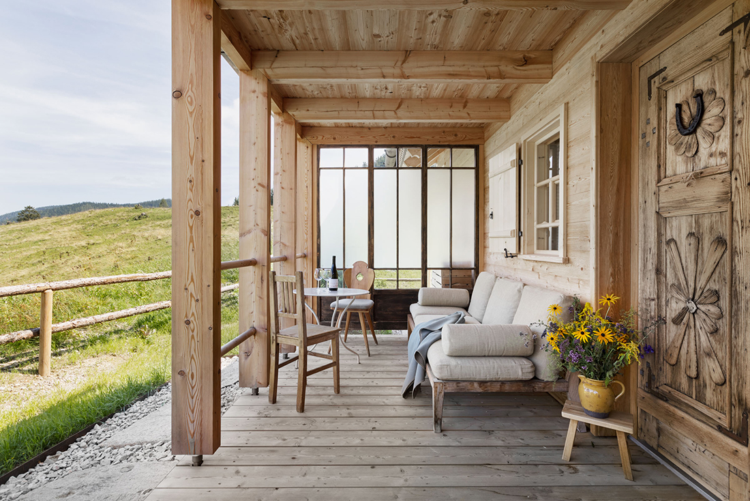
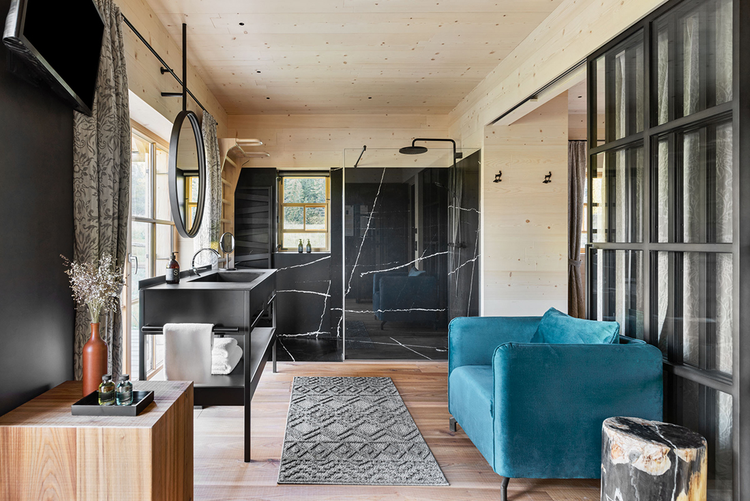
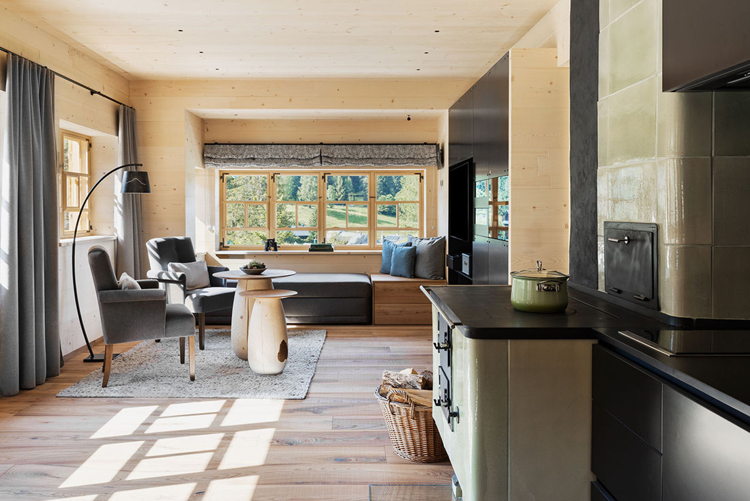
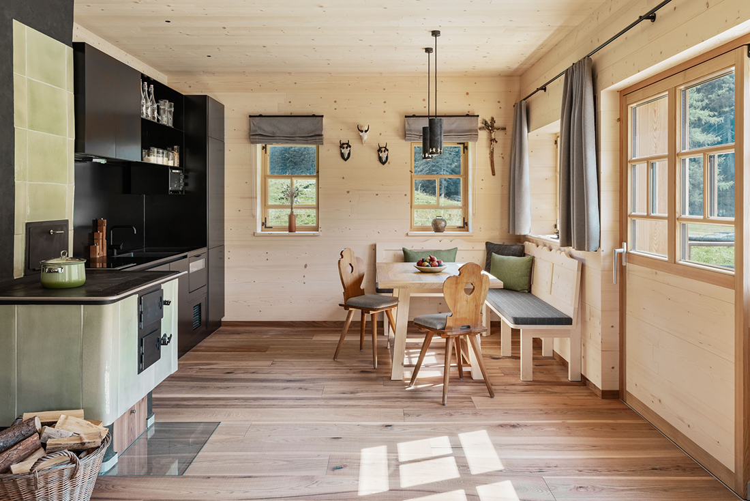
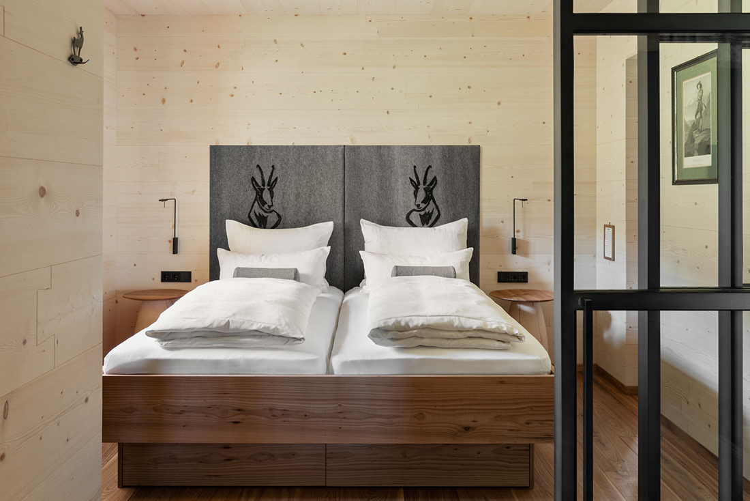
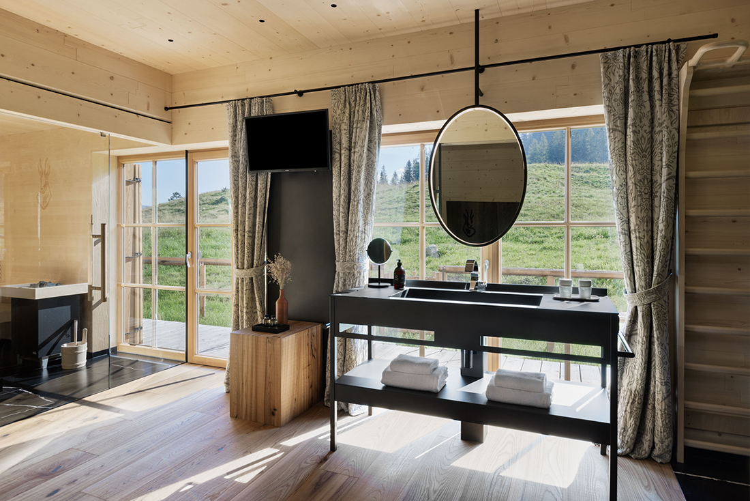
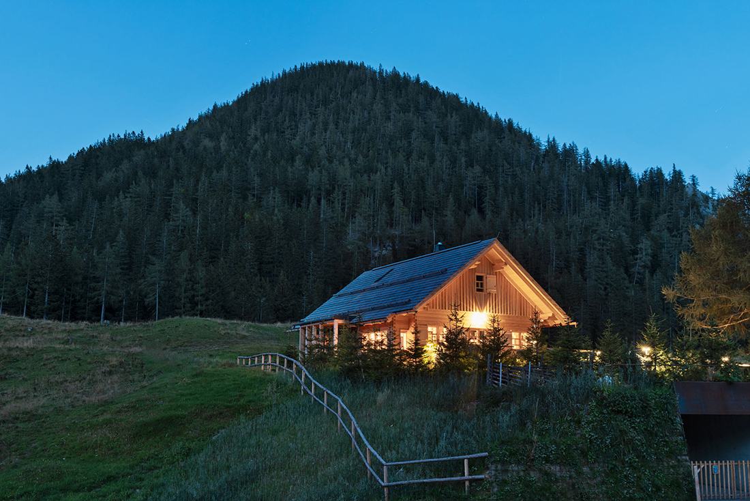

Credits
Architecture
Viereck Architekten
Client
Private
Year of completion
2024
Location
Seeberg, Austria
Total area
95 m2
Photos
Cathrine Stukhard


