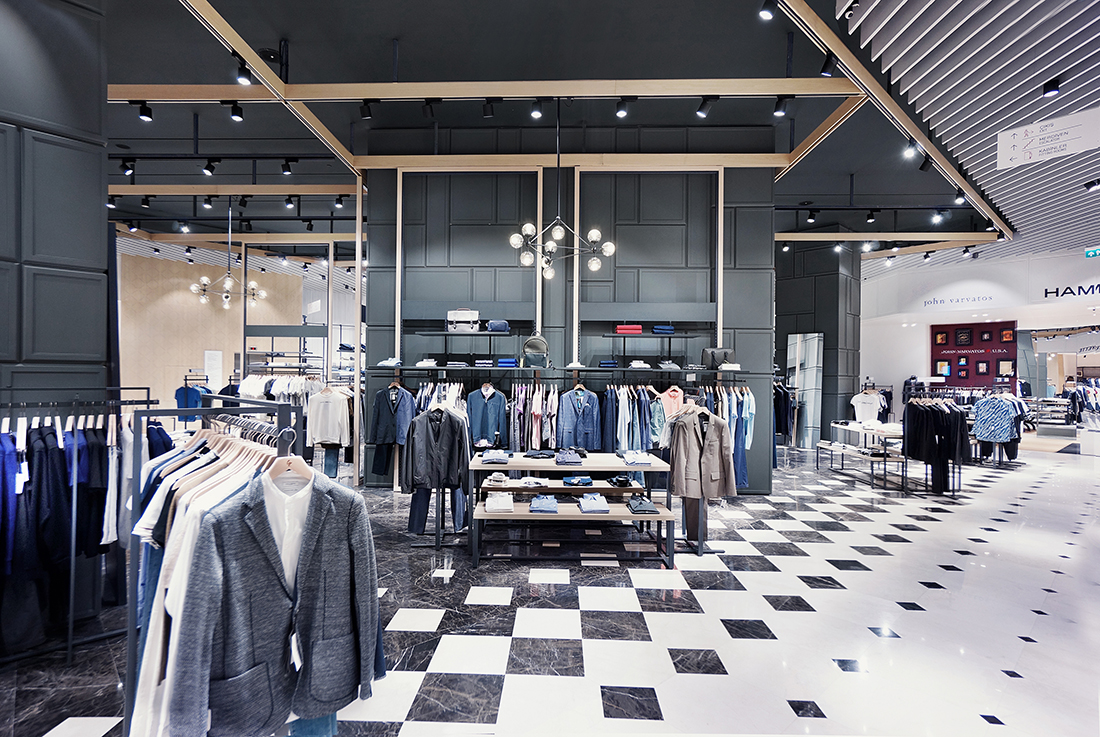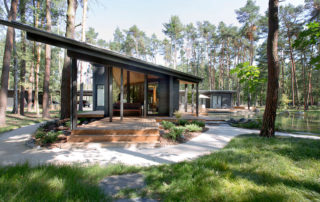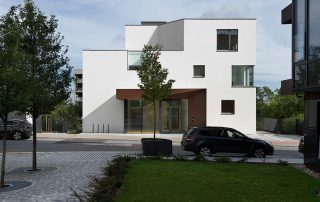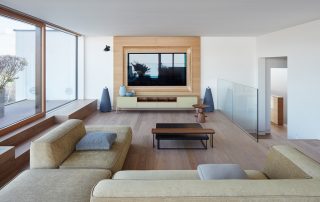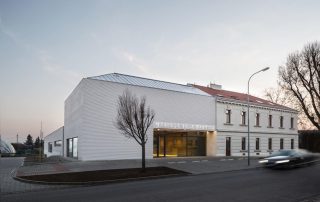In May 2017, French department store chain GALERIES LAFAYETTE has opened a new branch in Istanbul. It is located at Emaar square, an emerging hotspot in the Asian part of the Turkish metropolis. Over three floors, a modern French atmosphere sets an ideal scenery for customers to discover a luxurious world of cosmetics, accessories & jewellery, handbags, fashion, shoes and homewares. Responsible for design, planning and the artistic direction is Berlin based brand architects plaier & franz studio.
Leitmotif of the design concept was “Paris meets Istanbul” with the aim of bringing a touch of French charm to the cultural center of Turkey.
After the launch of the new ci, a modern and clear retail design had to match the department store group’s unmistakable style. Newly interpreted design elements, interesting mixtures of materials, special lighting scenarios and colour accents create a unique shopping experience. Highlight of the department store is an extraordinary cupola, situated above a 20-meter wide atrium. Made of polished steel prisms and patterned with a new laser-cut technique, the “coupole” is an artistic interpretation of the famous cupola at the retailers’ headquarters in Paris.
What makes this project one-of-a-kind?
The department store’s design unites the brand’s French heritage with an innovative spirit and a contemporary shopping experience. Best example of the modern interpretation of the French-Parisian style is the archaic “coupole” in the center of the department store, installed above a 20-meter wide atrium. Made of polished steel prisms and patterned with a new laser-cut technique, it is the highlight of the design concept and an artistic interpretation of the famous cupola at the retailers’ headquarters at boulevard Haussmann in Paris.
Overall, the newly interpreted design elements and interesting mixtures of materials like bronze, marble, sandblasted glass or natural wood, as well as special lighting scenarios and color accents create an exclusive and spacious shopping experience. Individual furniture designs, complemented by selected antiquities add a private and accommodating atmosphere.
About the authors
plajer & franz studio is an internationally active agency for intelligent brand architecture providing design concepts, interior design and architecture for retail environments, office and hospitality spaces. Our services range from corporate identity and concept design to rollout and graphic support. This multi-specialist approach ensures freshness of vision and a broad-minded attitude.
The creative base of plajer & franz studio is Berlin, where it was founded in 1996 by Alexander Plajer and Werner Franz. In over 20 years of creative and imaginative partnership, plajer + franz studio has built up an impressively broad ranging portfolio with an international client base. plajer & franz studio has an international reputation for innovative excellence, quality down to the smallest detail, great planning skills and a superb sense of style.
In search for unique approaches and individual solutions a multi-disciplinary team of architects, interior and graphic designers continuously explores and cross-fertilizes between disciplines and areas of experience. Our main driving forces are: building, site, local aspects of the project’s location and the client’s aspiration!
Text provided by the authors of the project.
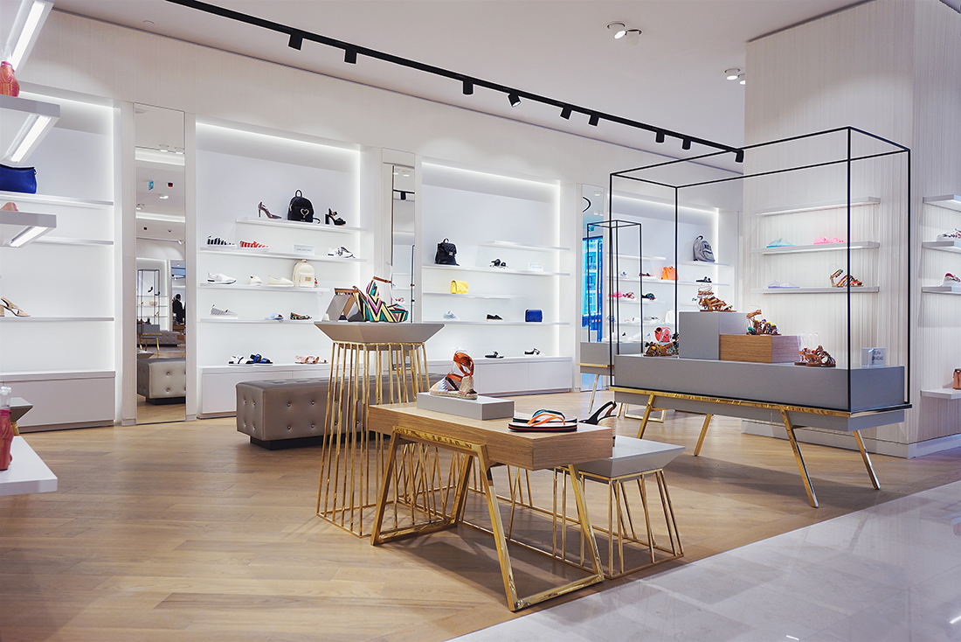
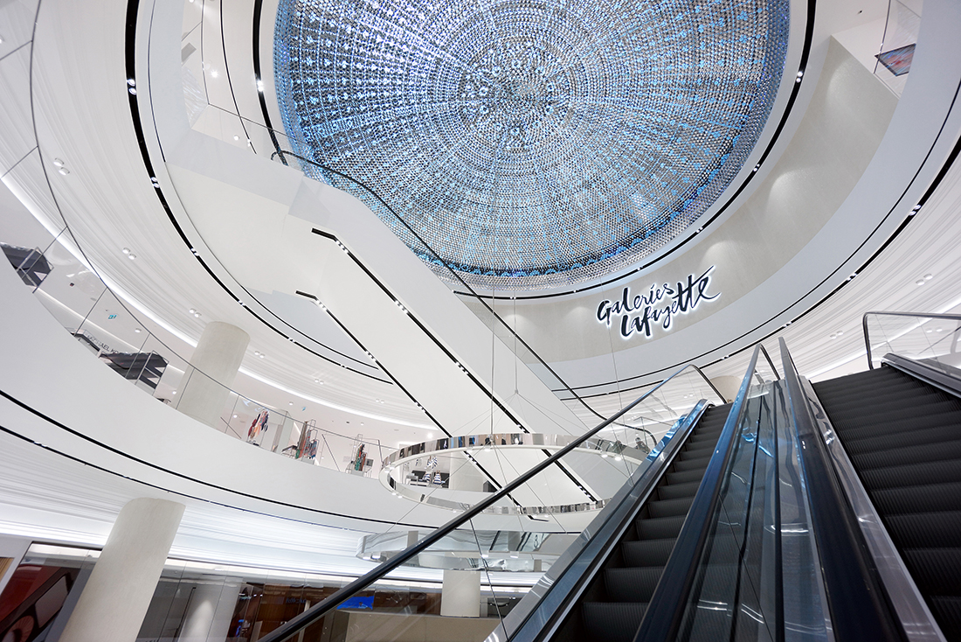
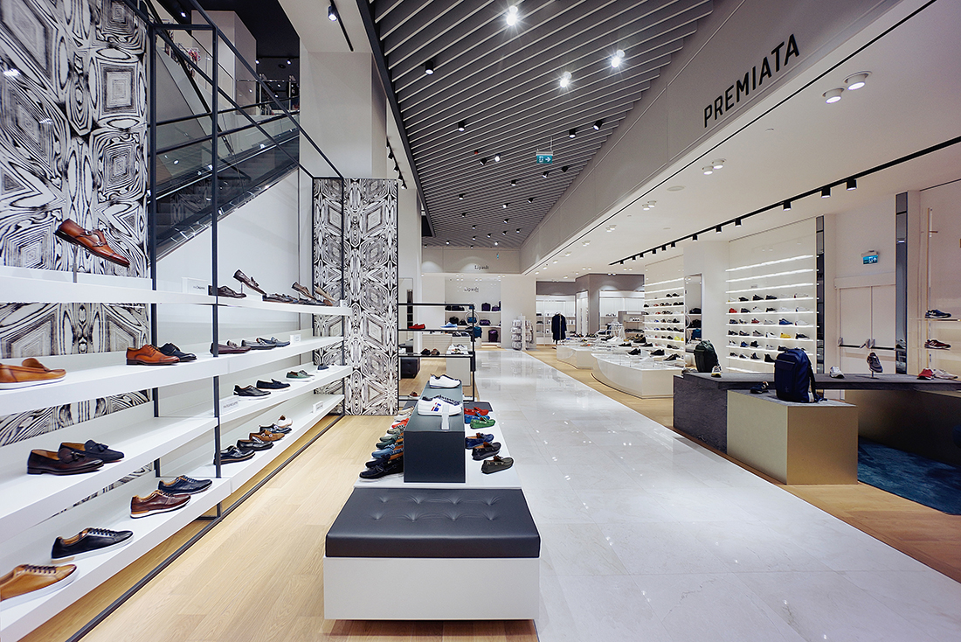
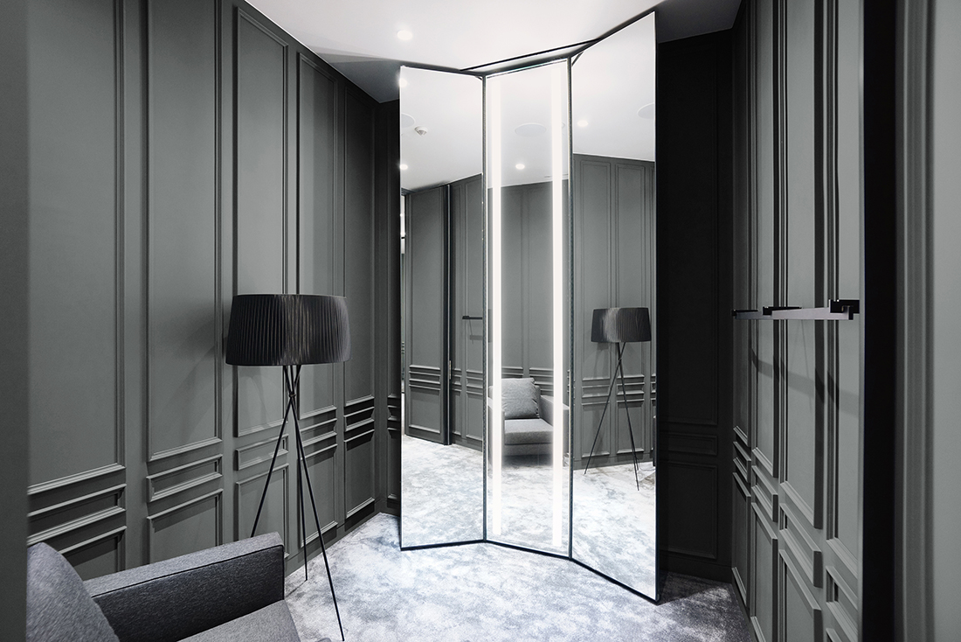
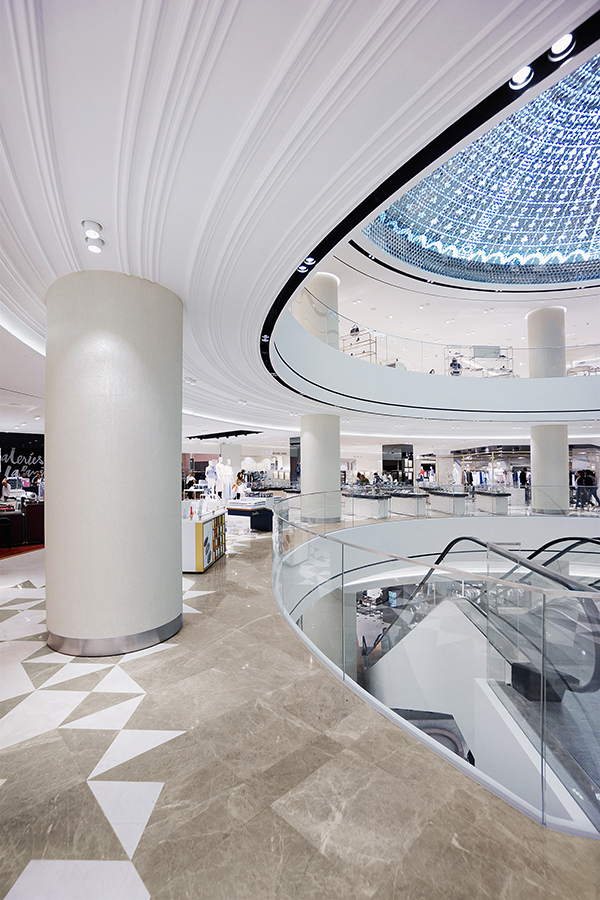
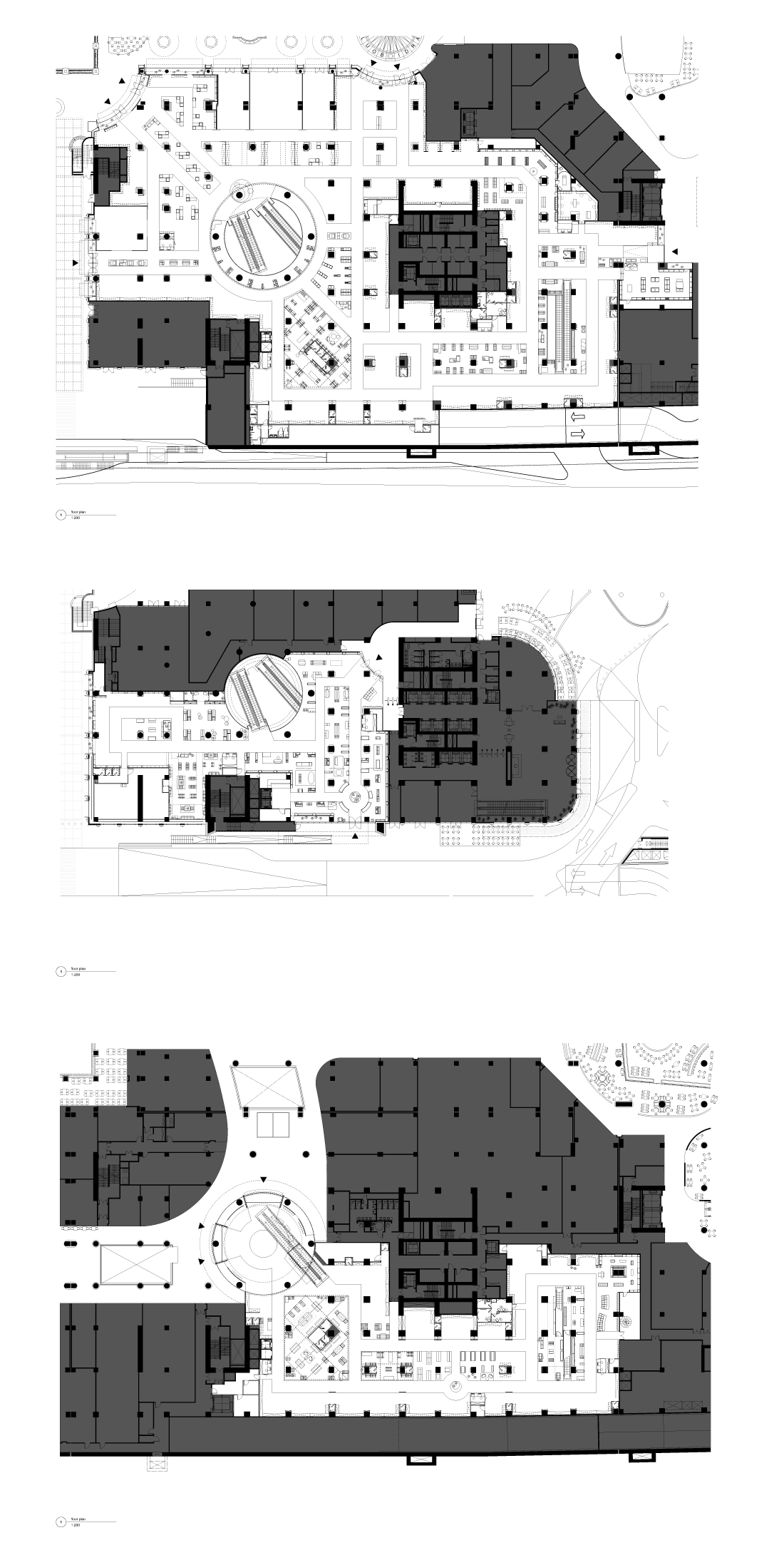
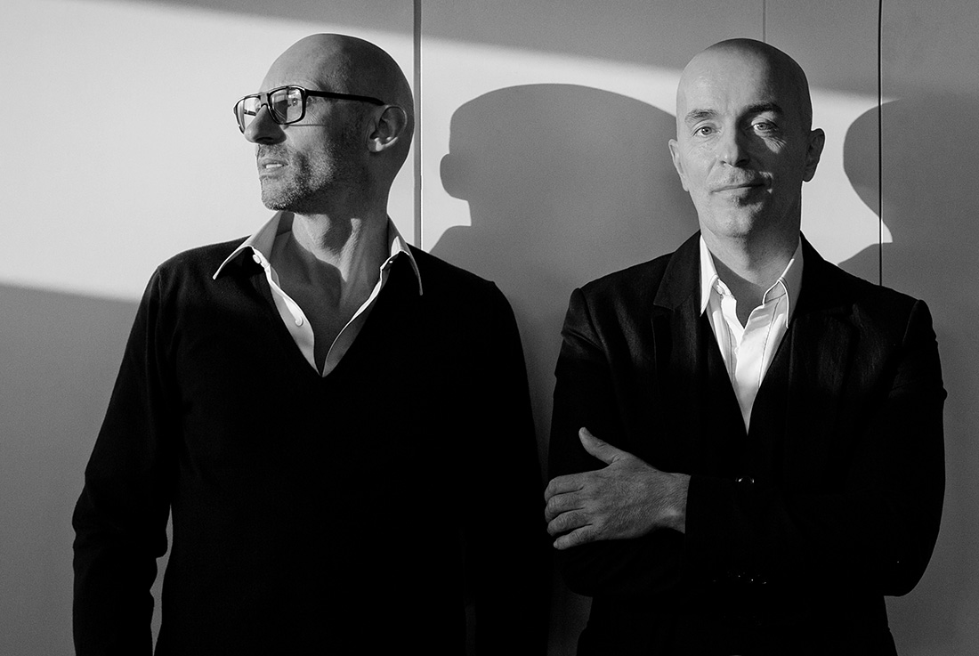

Credits
Interior
Plajer & Franz Studio; Alexander Plajer & Werner Franz
Client
Demsa group
Year of completion
2017
Location
Istanbul, Turkey
Total area
9500 m2
Photos
Plajer & Franz Studio
Portrait photo: Neda Rajabi
Project Partners
OK Atelier s.r.o., MALANG s.r.o.


