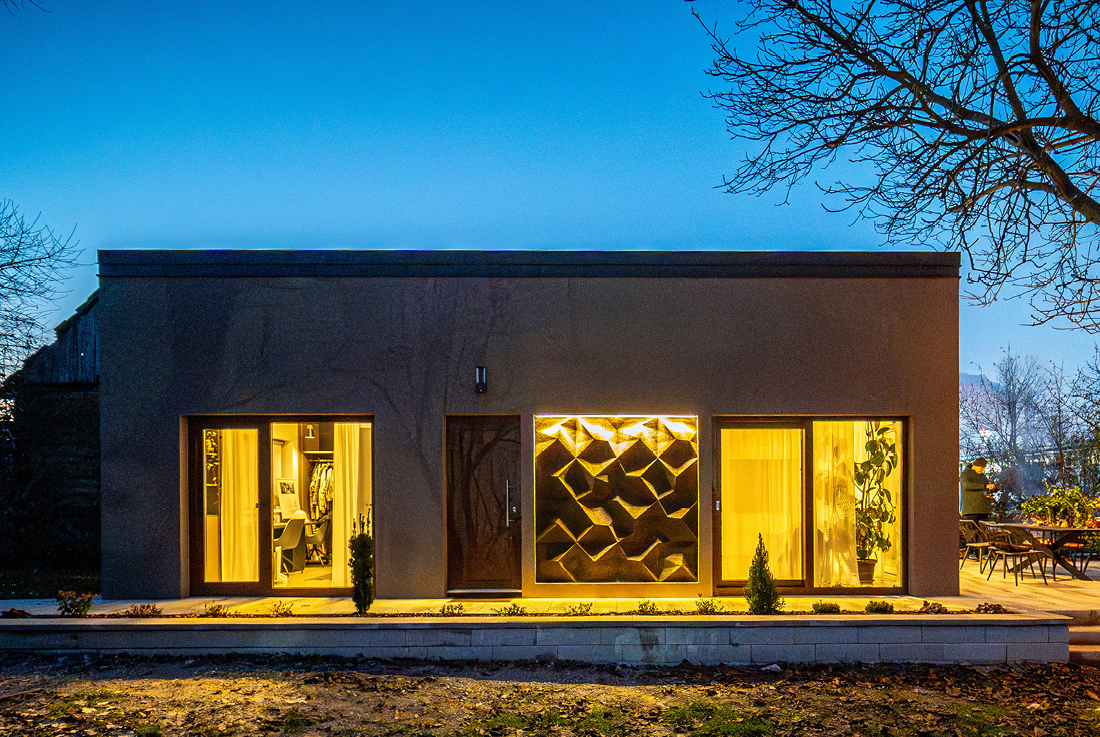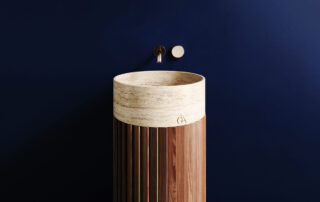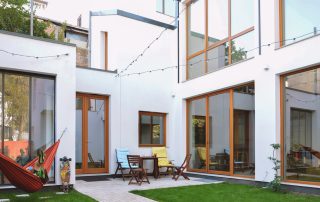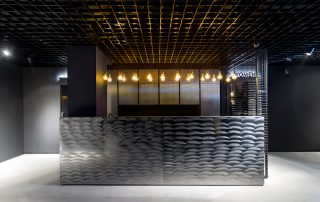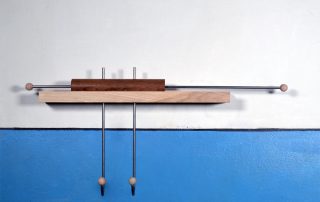Nestled in the idyllic town of Velika Gorica, Croatia, stands G Office – a modern structure that pays homage to the past, occupying the very spot where an old house once stood. Stylish and sophisticated, its distinctive grey with cork facade seamlessly blends into the landscape.
The carefully designed layout consists of four distinct areas – an office, a lounge with a fully equipped kitchen, a luxurious bathroom, and a charming terrace – all crafted to complement the natural beauty surrounding it. Stepping into the modern interior, unexpected warm organic materials reappear, enhancing the classical elegance. Glass sliding, fixed, and roof elements effortlessly blur the line between indoor and outdoor, allowing old memories to coexist with new experiences. This residence captures the essence of modern living while honoring rich history.
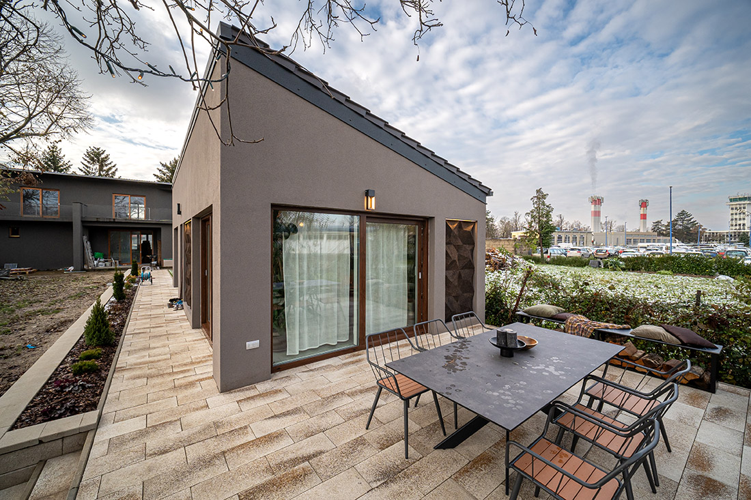
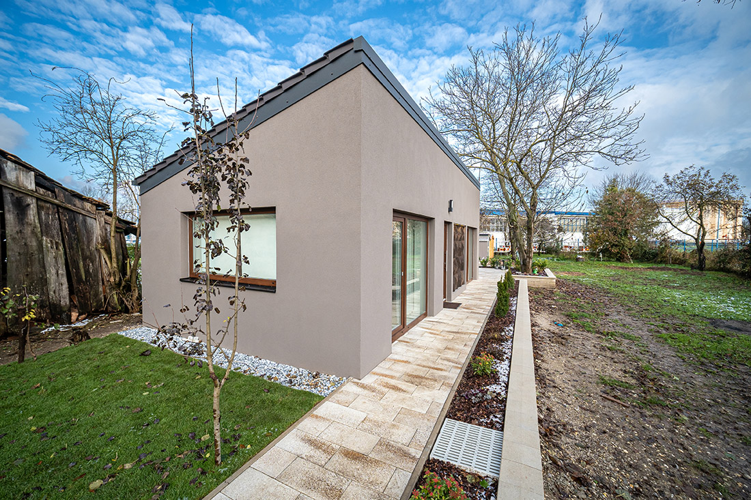
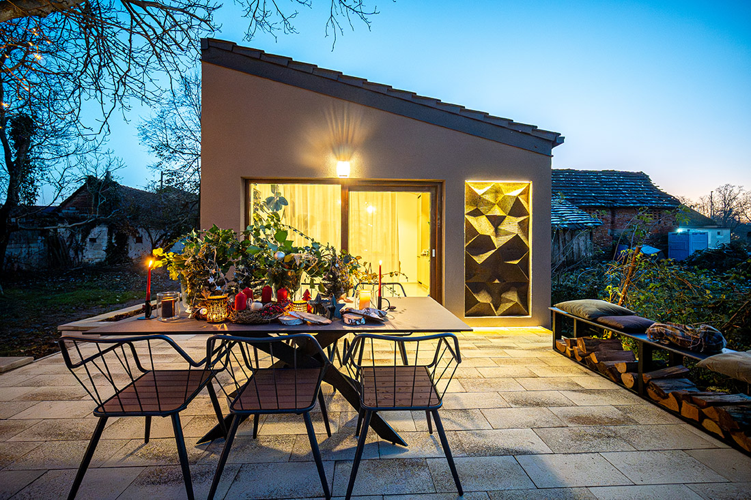
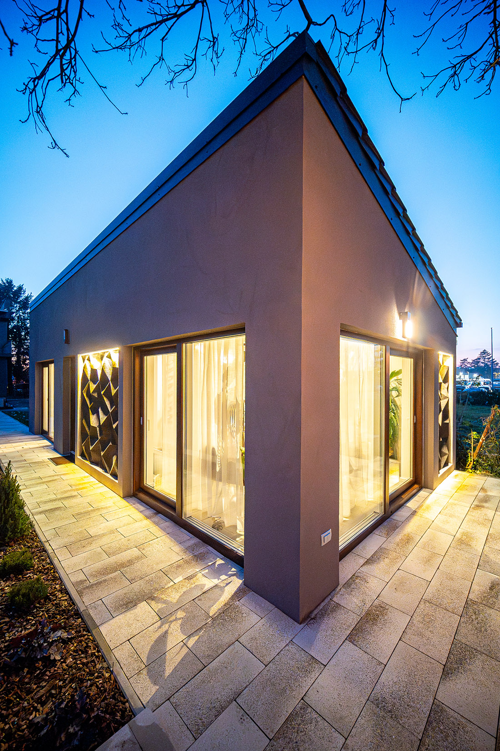
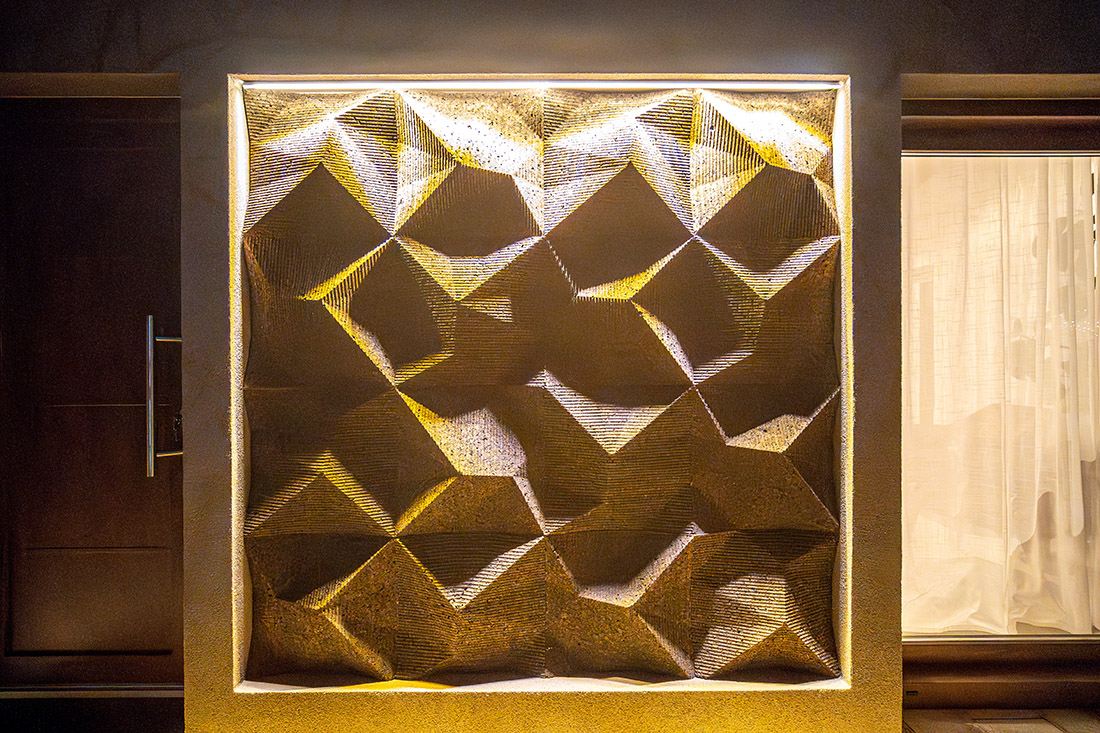
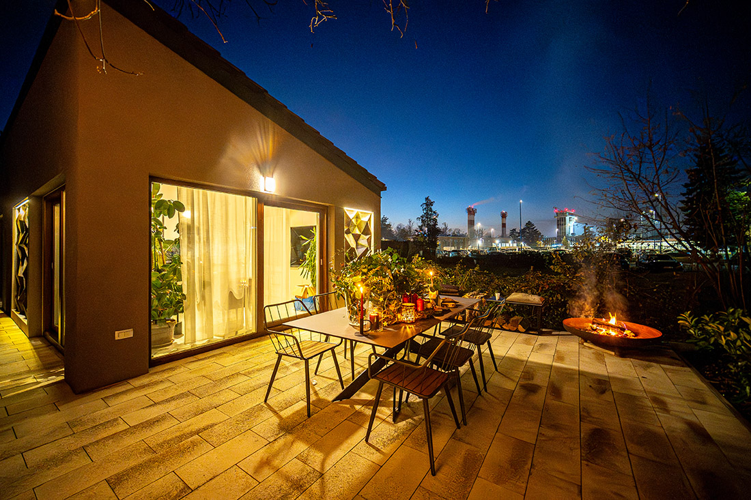
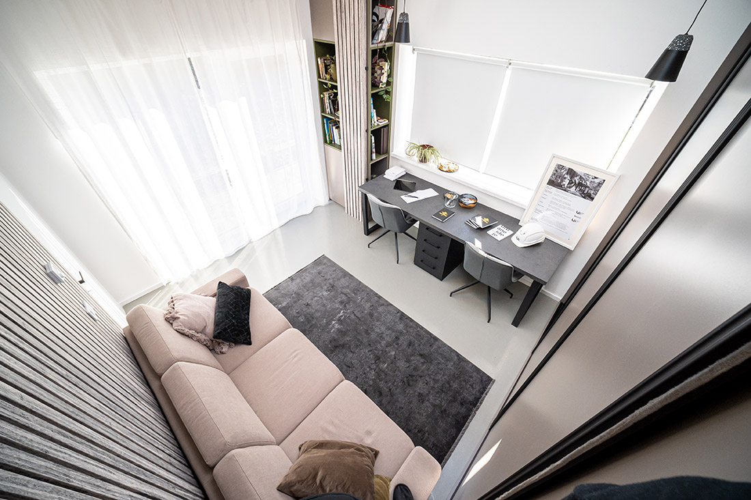
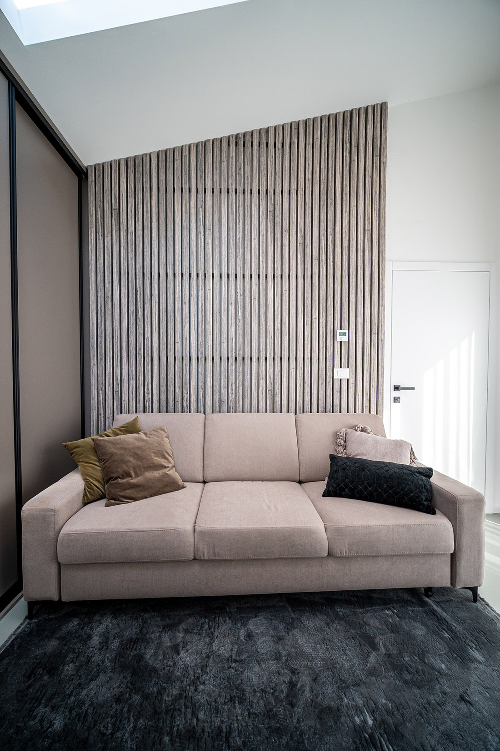
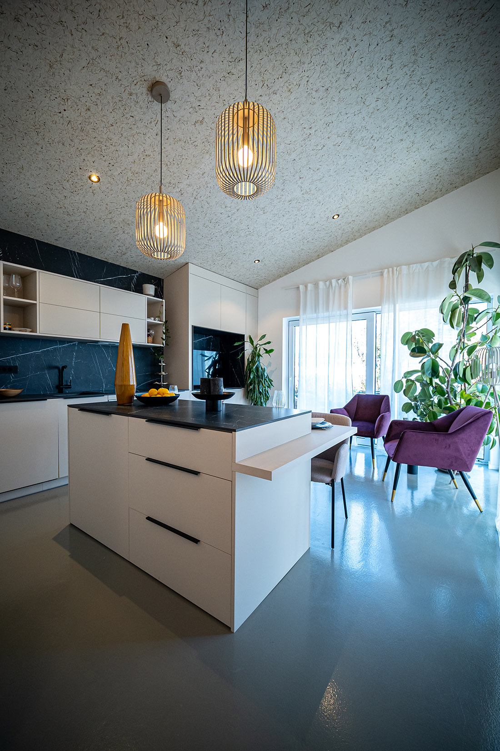
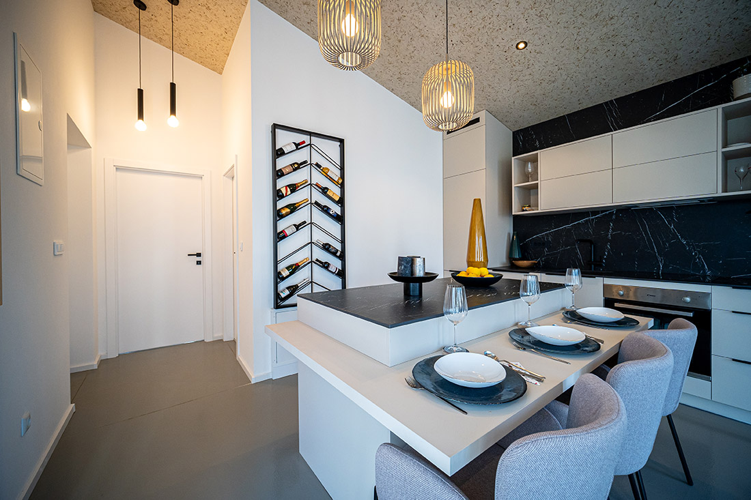
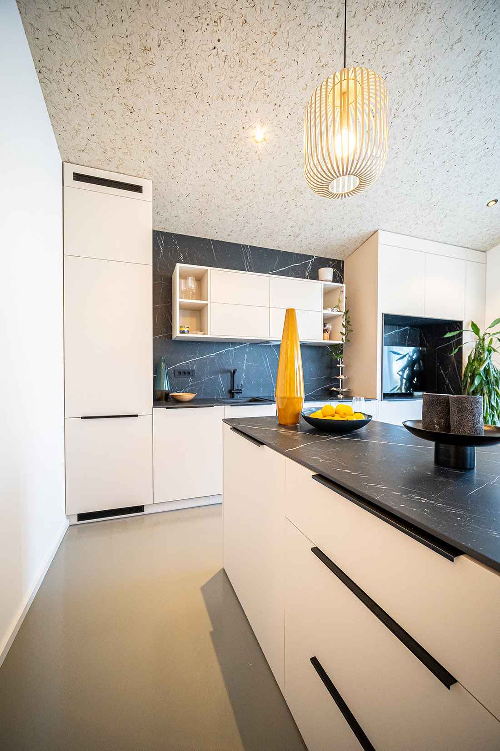

Credits
Architecture
Urbane ideje d.o.o.
Client
Private
Year of completion
2023
Location
Velika Gorica, Croatia
Total area
50 m2
Site area
1.510 m2
Photos
Daniel Gjurček
Project Partners
Collaborators: Ana Podobnik, Urbane ideje d.o.o. (architectural design), Mislav Muršić, Urbane ideje d.o.o. (architectural design), Damjan Odeljan, Urbane ideje d.o.o. (architectural design), Josip Šiljeg, Urbane ideje d.o.o. (electrical installation), Romana Budiselić, Urbane ideje d.o.o. (structural design), Tomislav Puškarić, IBR inženjering Cirković d.o.o. (water and sewage), Tomislav Vučinić, Termoprojekting d.o.o. (HVAC installation), Marko Bašić, Urbane ideje d.o.o. (land survey), Ranko Blažina, Urbane ideje d.o.o. (visualization, graphical design), Roko Dropuljić, Urbane ideje d.o.o. (design and site supervision, project management)


