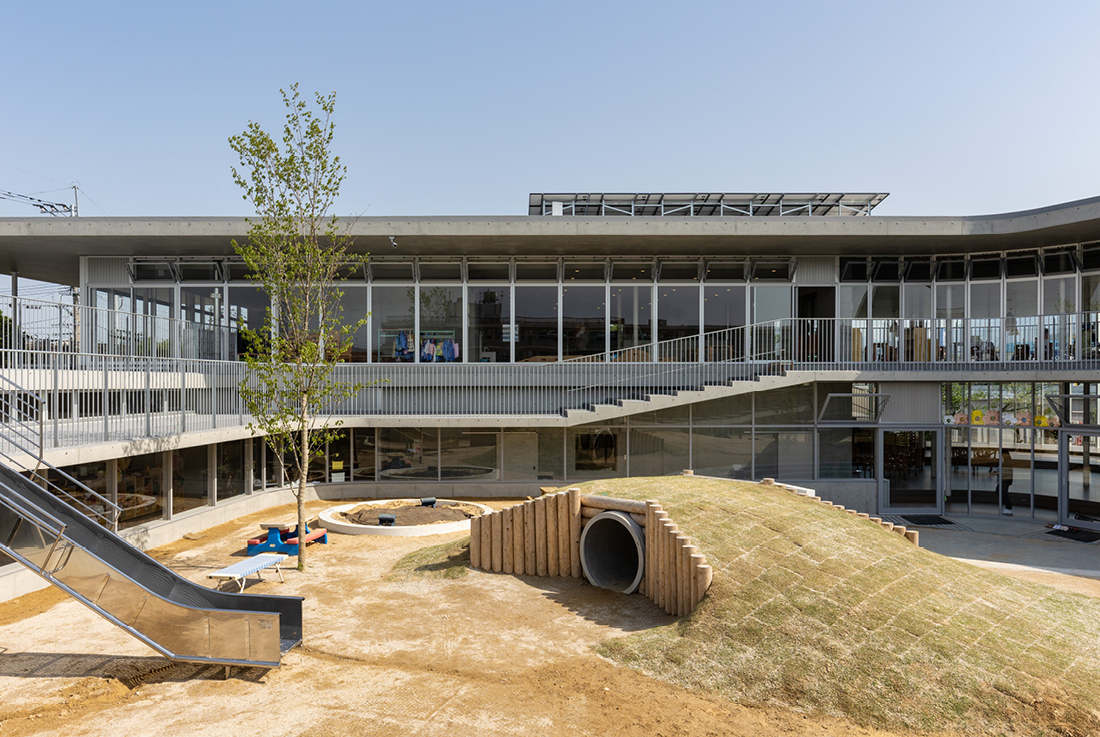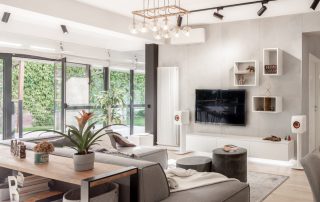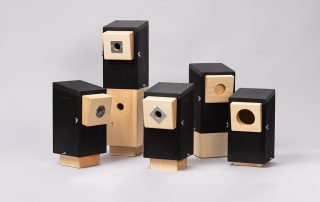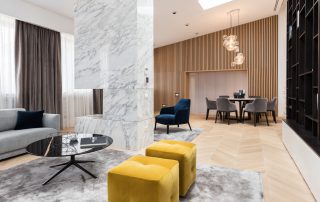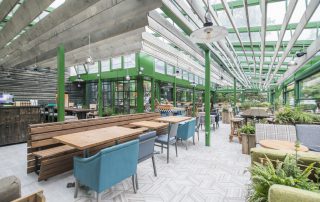This certified preschool, with a capacity of 216 children, is planned for Naka River City in Fukuoka Prefecture. A lunchroom was strategically placed between the classrooms for 3- to 5-year-olds, connected through a stairwell to create a shared public space that encourages interaction. This area is not only used for meals, but also serves multiple purposes – ranging from sports and play to important ceremonies such as entrance and graduation celebrations.
At the rear of the building, a courtyard features a multilevel design between the first and second floors. As children run around in circles, they move between upper and lower levels, forming a visually continuous relationship with the classrooms for 0-, 1-, and 2-year-olds on the ground floor. This layout fosters a strong sense of connection throughout the school, allowing children to feel engaged with their surroundings – both indoors and out.
The structure is built using reinforced concrete (RC) for enhanced fire resistance, weather durability, and sound insulation.











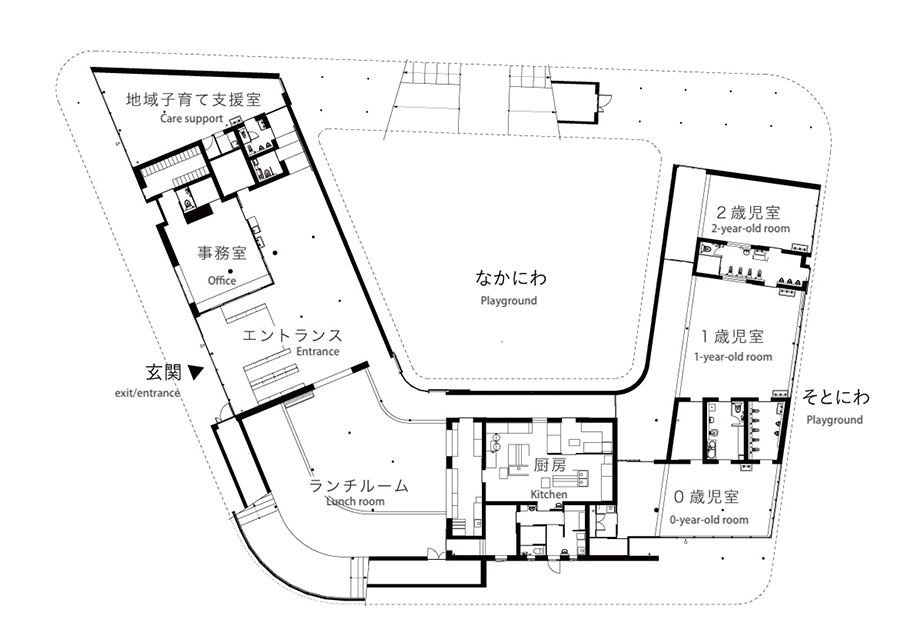
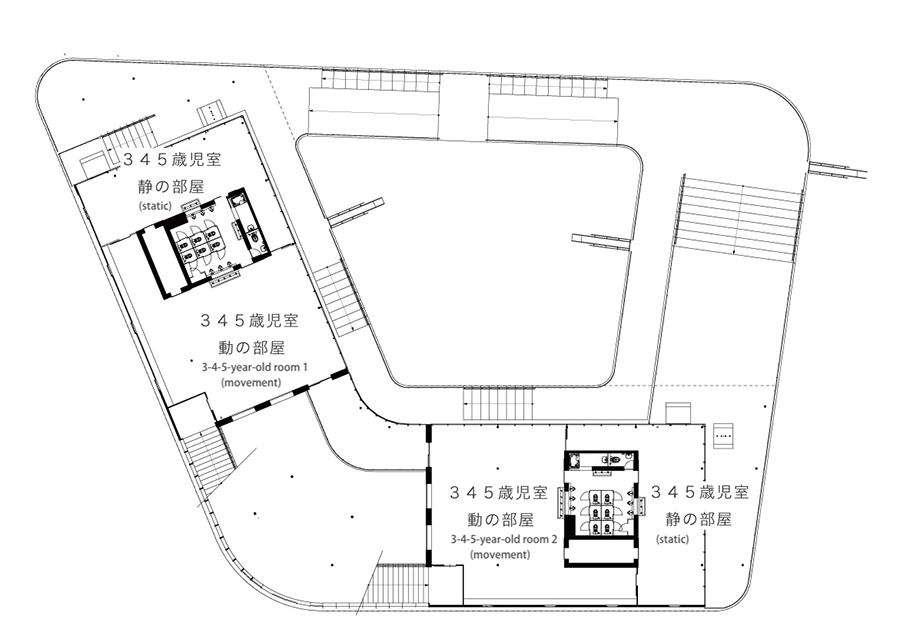

Credits
Architecture
INTERMEDIA; Sho Sasaki, Nobuaki Sasaki, Tomoyuki Fujita, Saki Yasuda
Client
Social welfare corporation Seidokai
Year of completion
2022
Location
Nakagawa City, Fukuoka Prefecture, Japan
Total area
1.829,85 m2
Site area
5.410,37 m2
Photos
Kai Nakamura
Project Partners
Structural design: Enshu Structural Consultants
Equipment design: Seed equipment design
Lighting design: Atsushi Sugio Lighting Design Office
Landscape design: Design Network Associates


