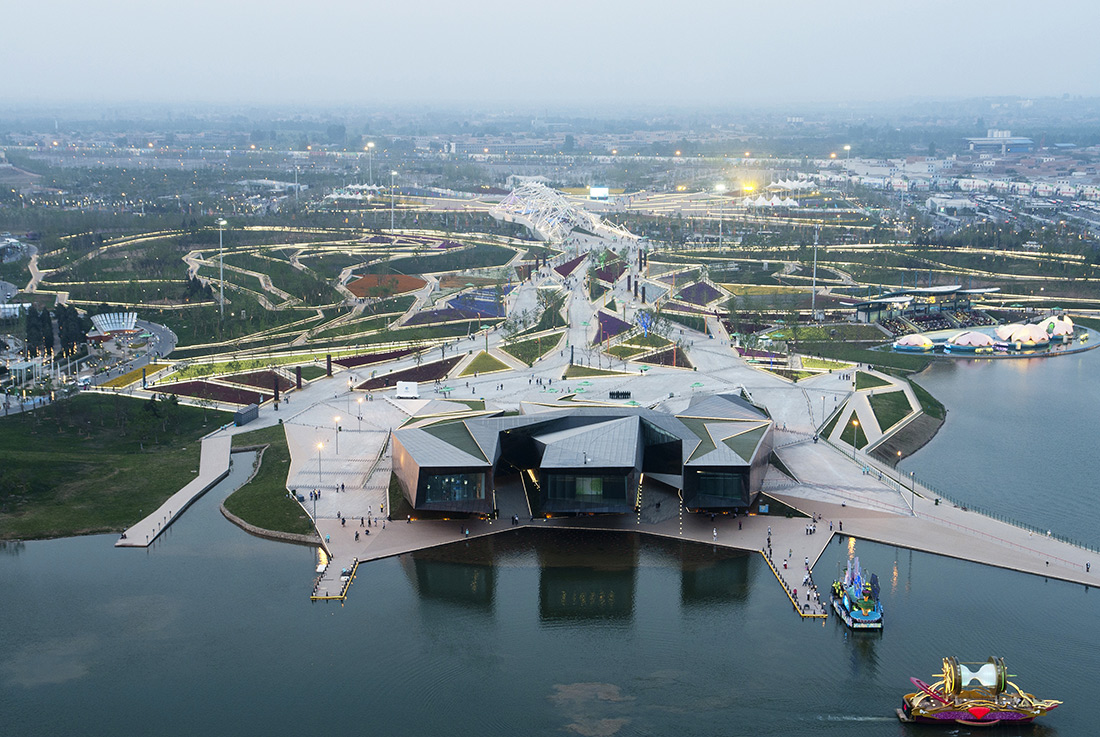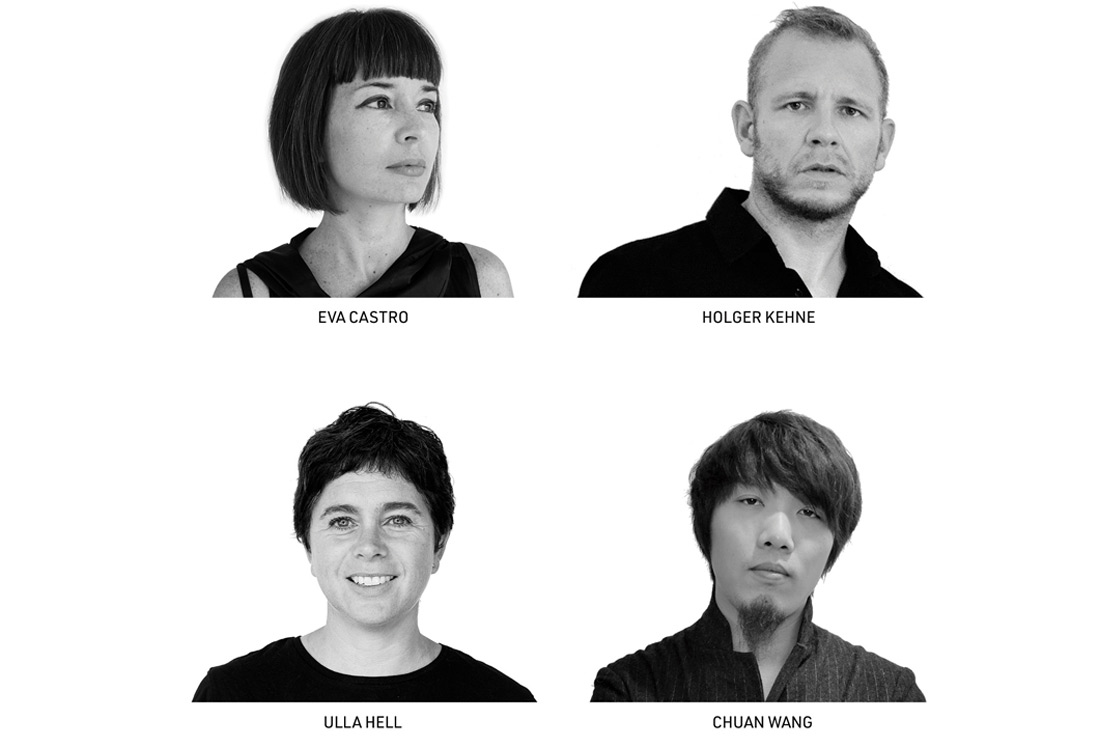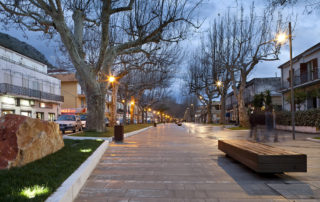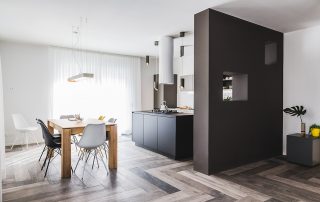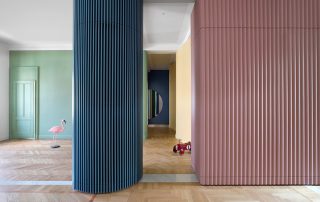Plasma Studio, in collaboration with GroundLab, won this international competition with a radical self-sustainable vision. The project comprises of a 5000m2 Creativity Pavilion, a 4000m2 Greenhouse and a 3500m2 pedestrian bridge set in a 37 ha landscape. The Expo opened in 2011 to approximately 15 Mio visitors.
Accomodating and channeling the given flows of visitors whilst offering them choices and variety, Flowing Gardens unfolds into many sinuous paths, creating a network for intermingling circulation, landscape and water. These paths vary in width, ranging from main walkways and arteries to towpaths. In this manner, the park areas manifests a variety of scales in association with specific planting, surface treatment and lighting, providing a sandbox of experiences that range from the very intimate, with semi-enclosed, self contained, one- to-one spaces, to the very public, with communal plazas formed by wider pedestrian paths and a direct, uninterrupted visual link to the main hiatus on the site.
The project’s distinctive layout, reminiscent of a root system, articulates the hybridization of both natural and artificial systems. Rainwater is collected within pockets of wetland and recycled for irrigation. The landscape legacy plan is phased to gradually transform from an international showcase for Millions of visitors towards a sustainable local asset for the evolving community around. Local plant species help to reduce maintenance and ground the new Chan-Ba central park within its context.
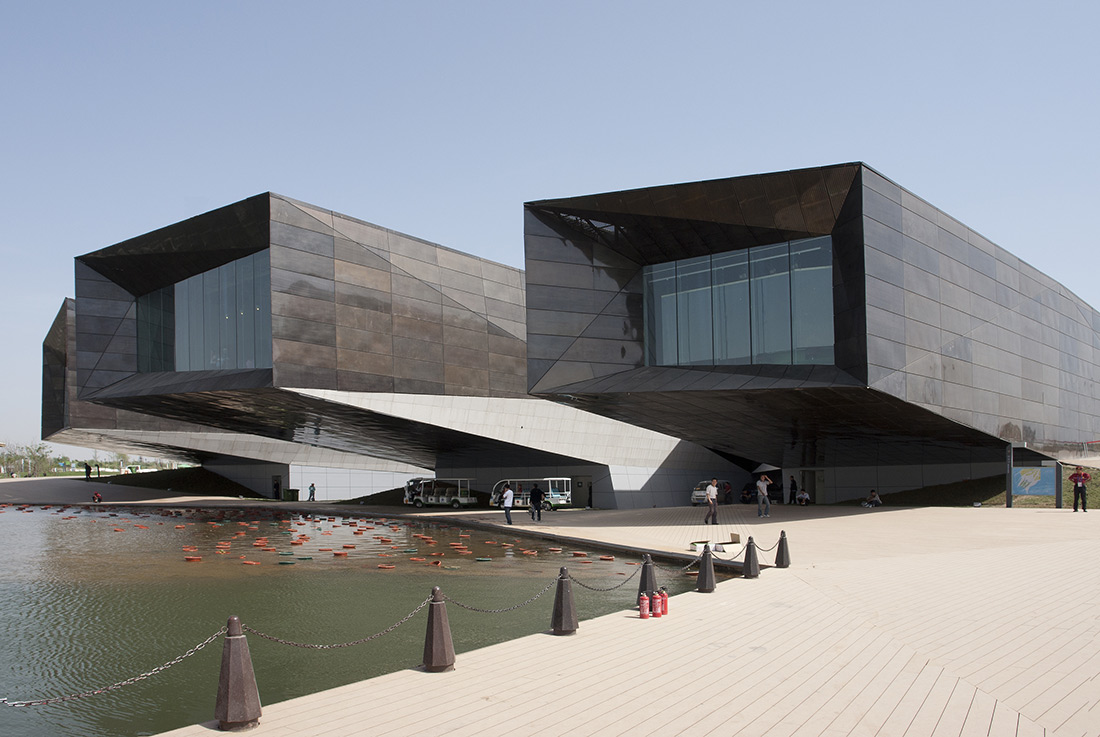
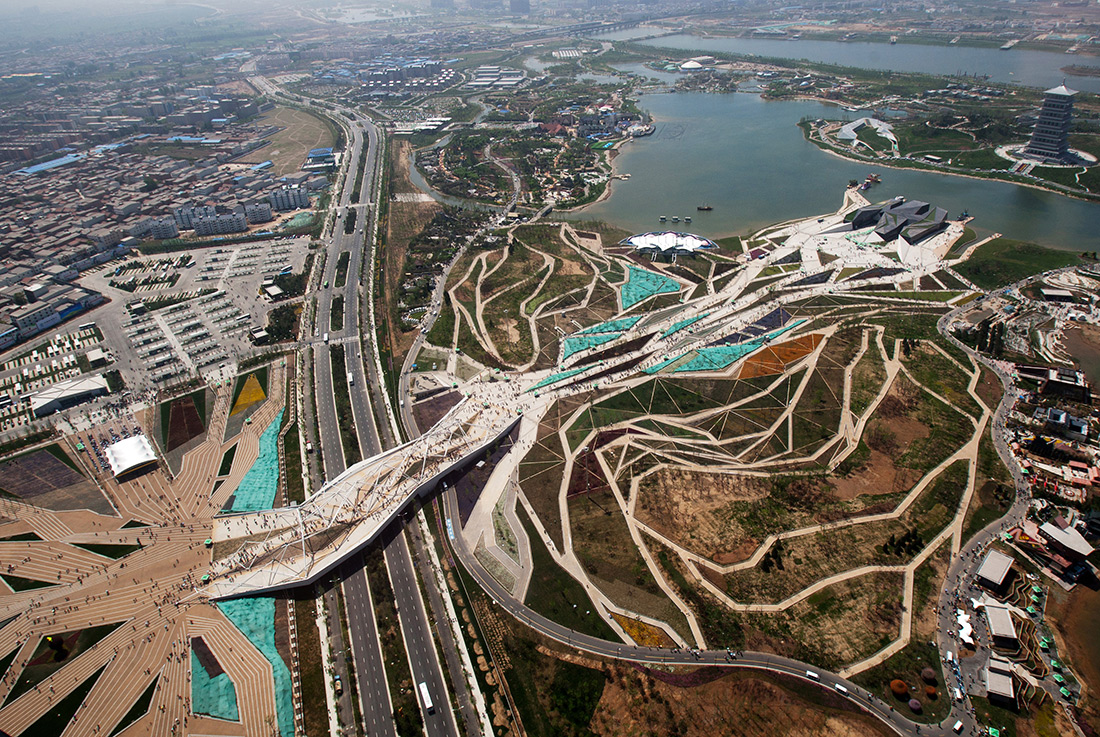
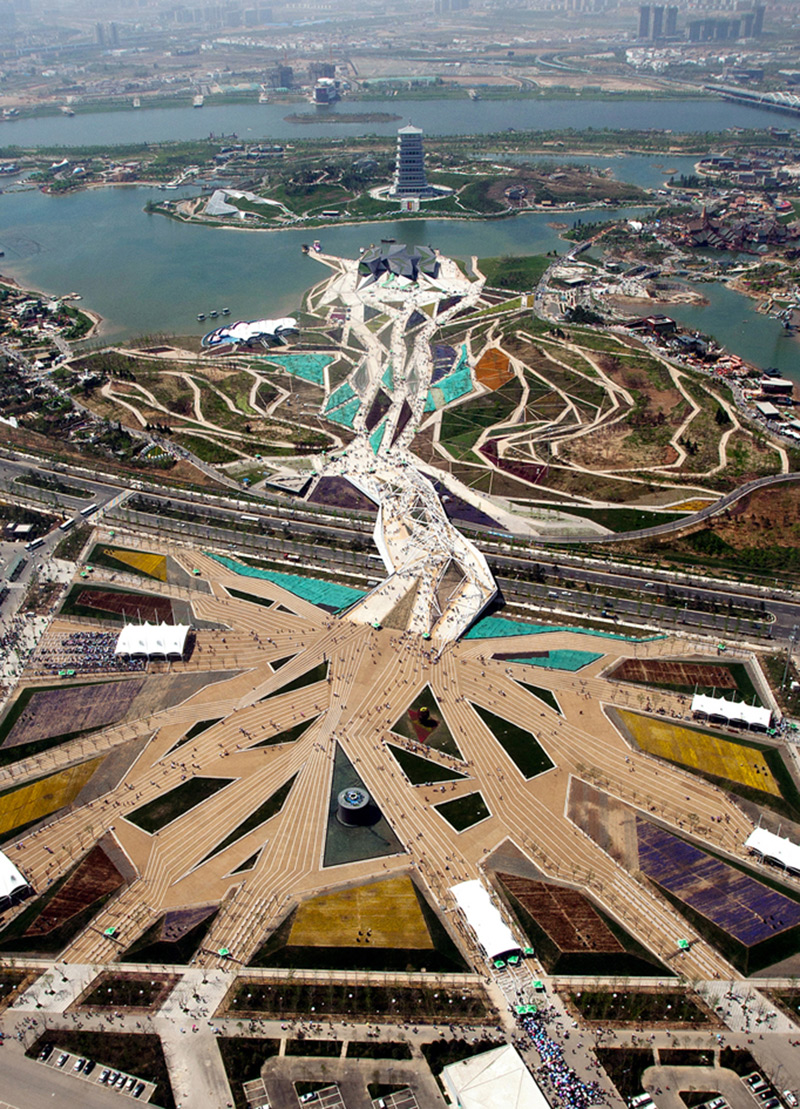
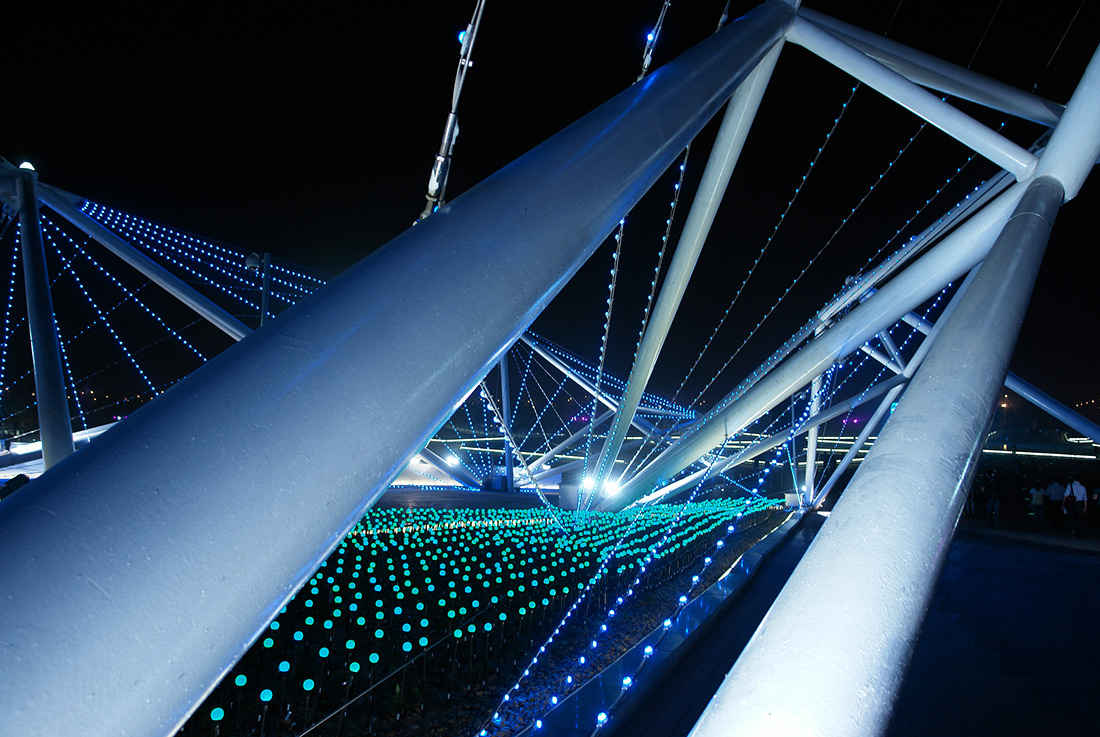
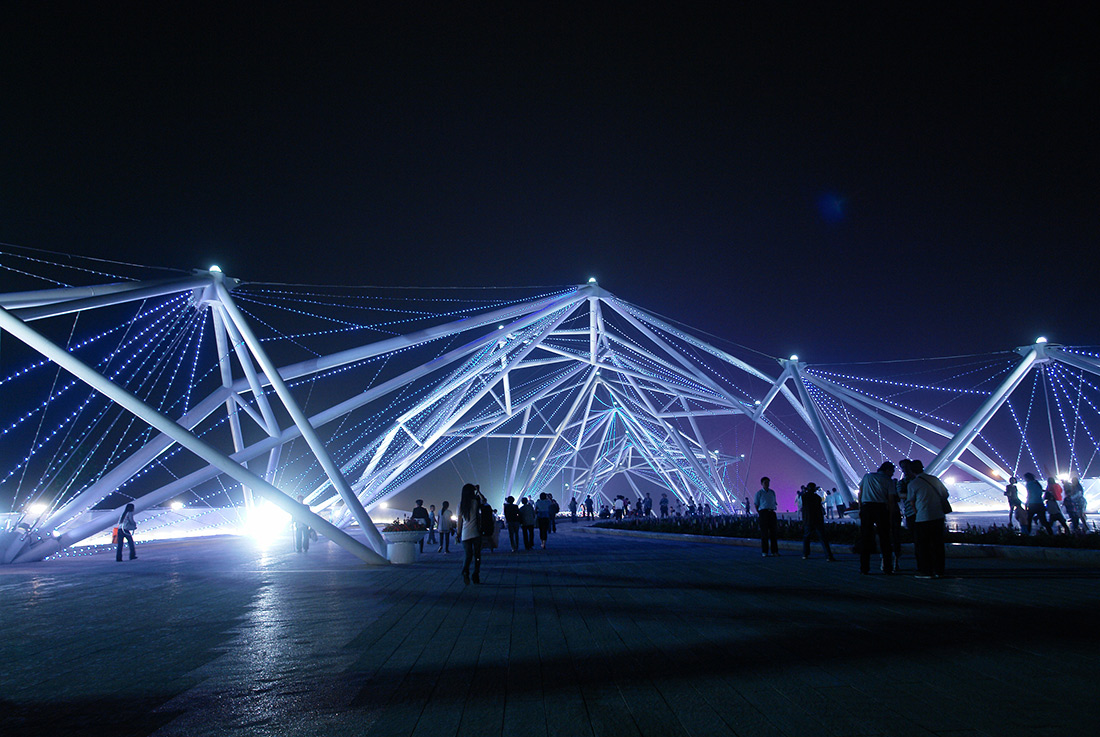
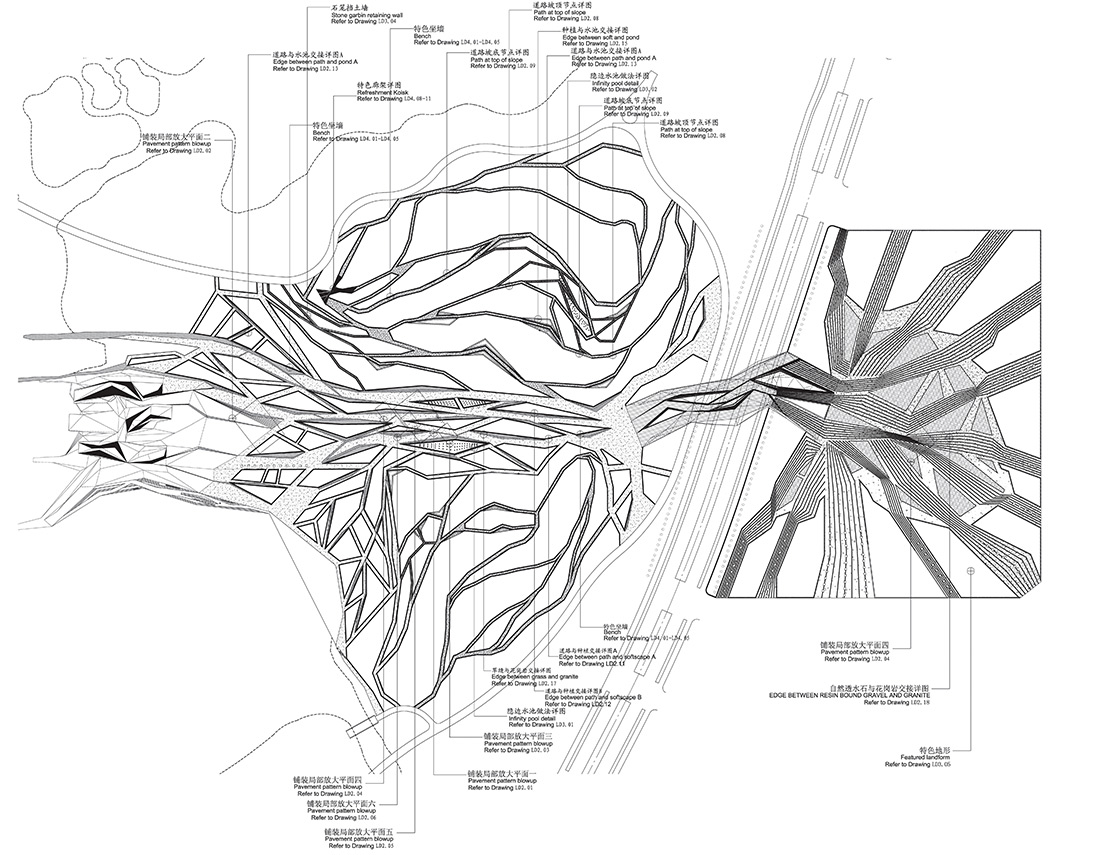

Credits
Type
Masterplan Exhibition Area
Client
Chan Ba Ecological District
Year of completion
2011
Location
Xi’an, China


