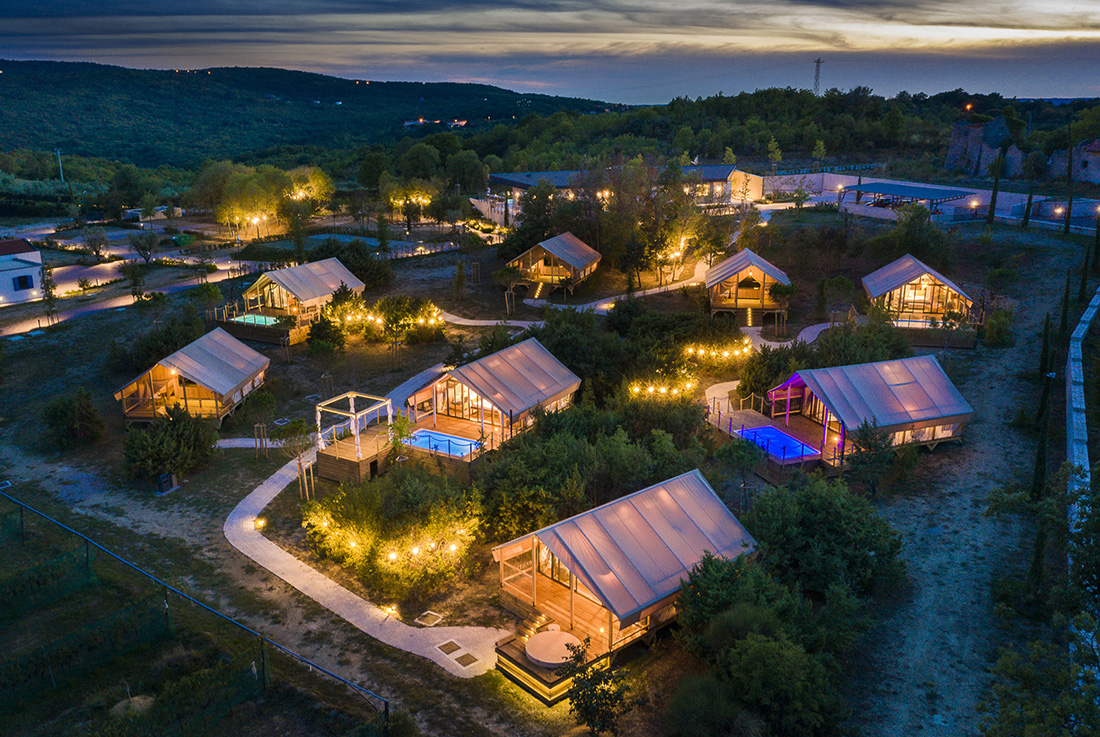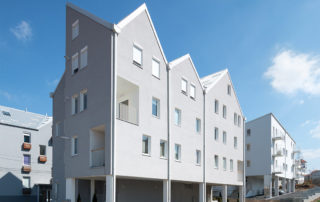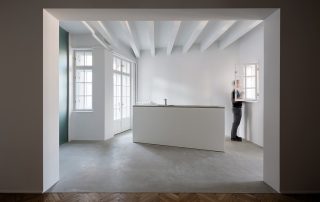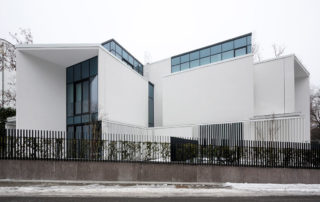In the vicinity of Labin and near the Lovranci settlement, our Floria Glamping garden project emerges – an intricate dance of dialogue. Three pavilions, unpretentious yet significant, take form, close to the ruins of the old building. Reception and wellness structures respectfully engage local architecture. The larger pavilion accommodates essential functions beneath – mechanics and storage; above, a café and practical amenities converge. Beyond, the pool offers a reflective oasis, while a sand court and playground cater to recreation. This composition thoughtfully integrates historical remnants – sections of drywall – to honor the past’s presence. In orchestrating this ensemble, architecture seamlessly interacts with the surroundings, creating a functional and contextual narrative, and amid this synthesis, history, and contemporary design merge, resulting in a canvas that celebrates the project’s role in a continuum of time. The glamping accommodation facilities spread out between the existing greenery adjacent to the vineyard.
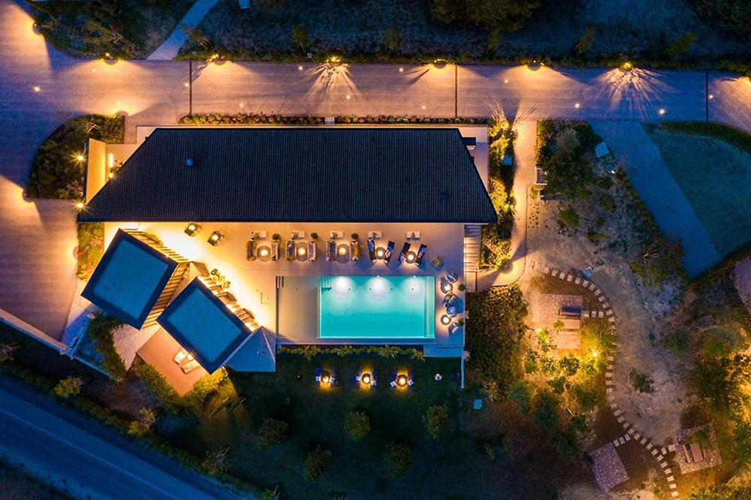
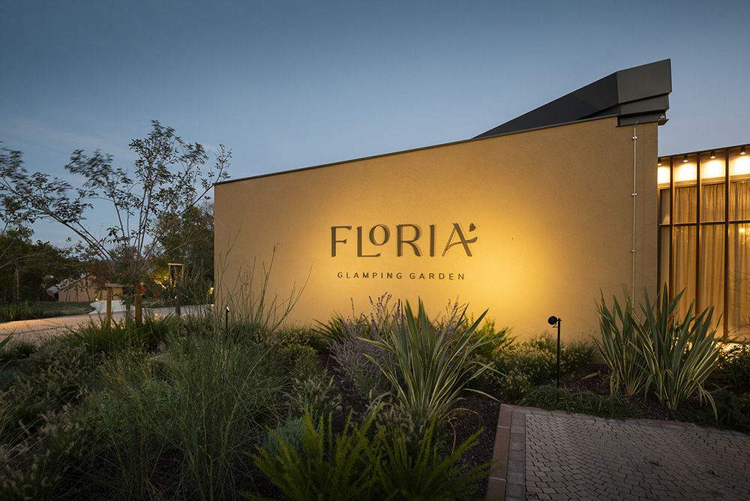
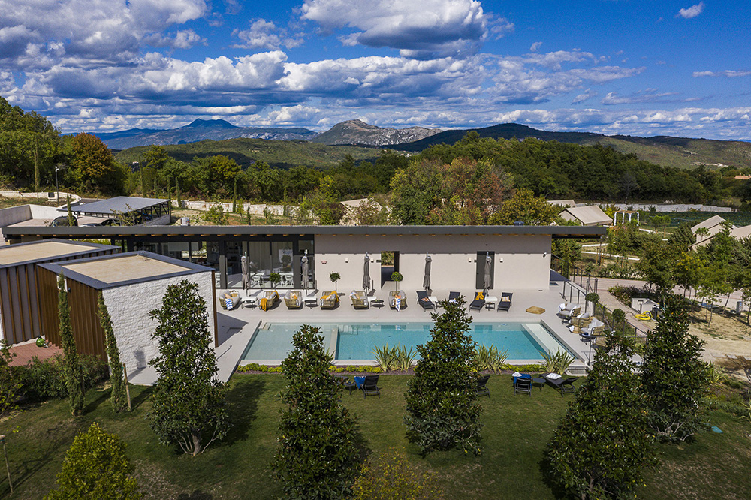
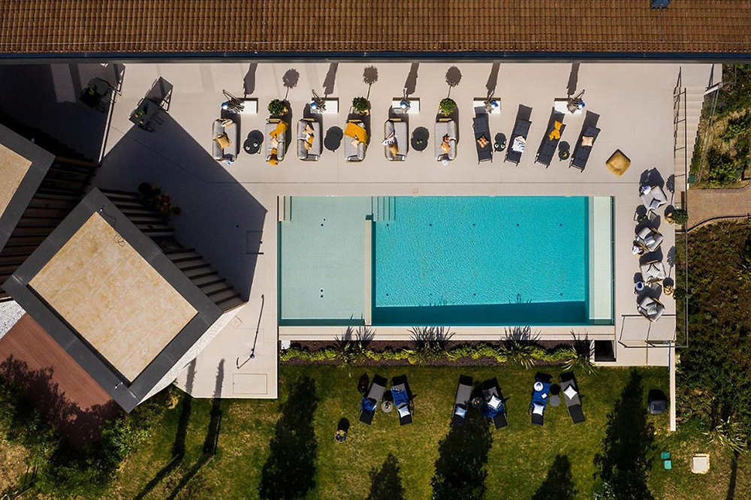
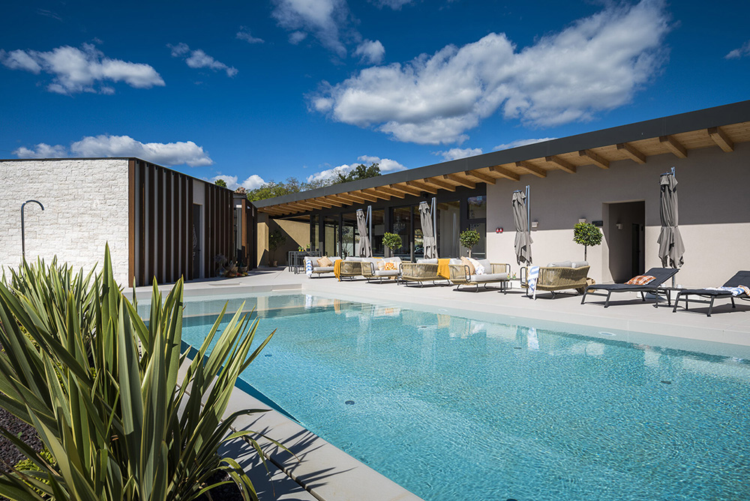
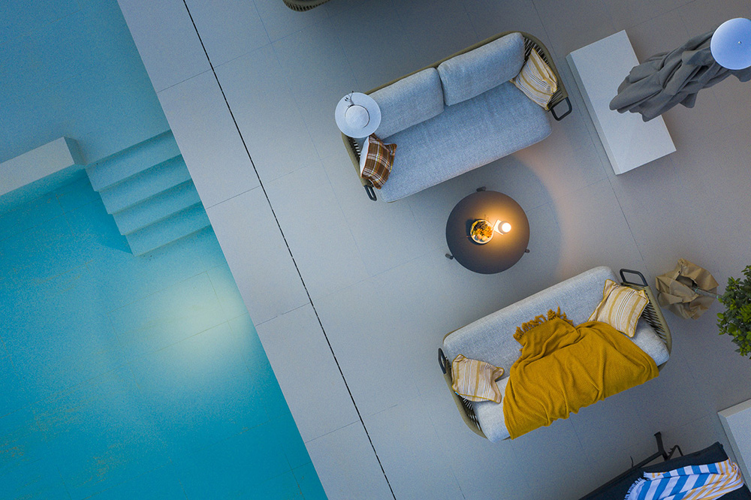
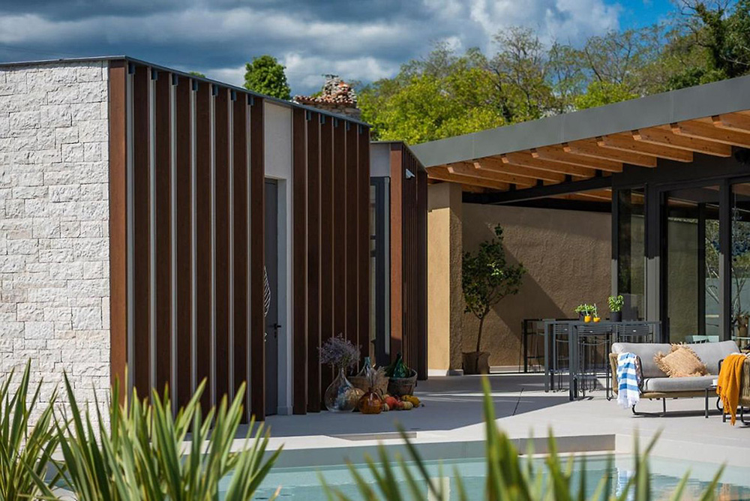
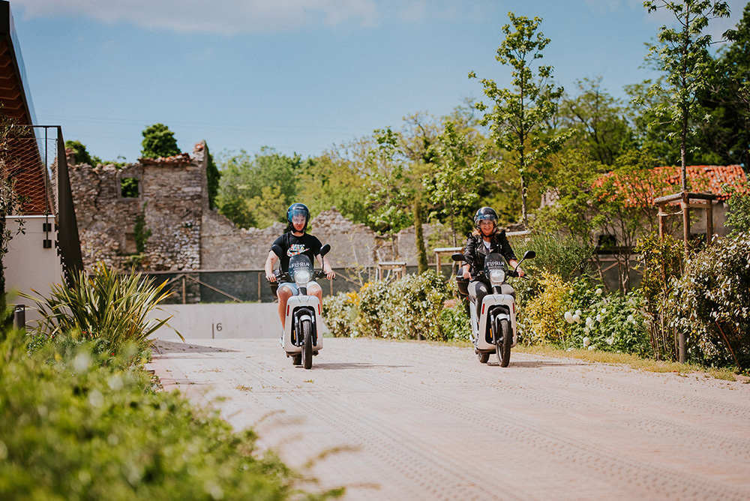
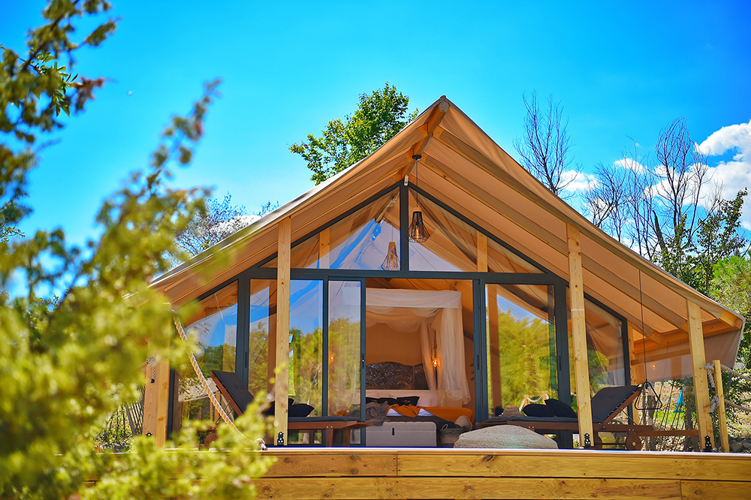
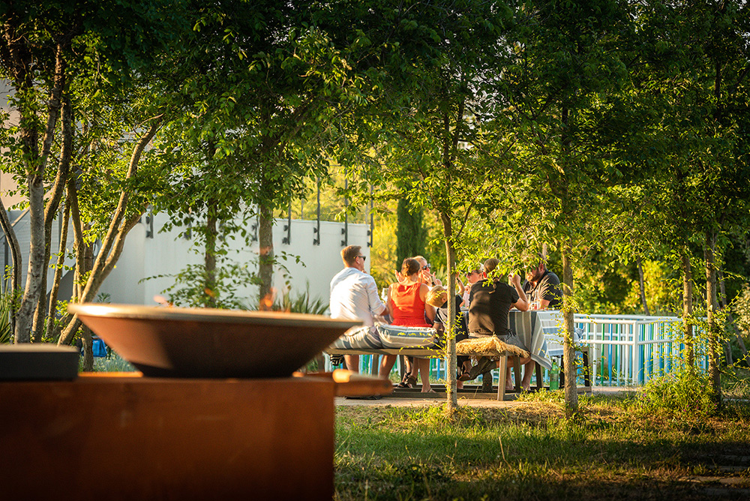

Credits
Architecture
Molozero d.o.o. Pula; Leonid Zuban, Dino Krizmanić
Tourism Entrepreneur
Natura Verum d.o.o.
Year of completion
2023
Location
Labin, Croatia
Total area
1.226 m2
Photos
Miroslav Dilberović, Rajko Boričić
Project partners
Natali Zuliani arh, Artitura, Labin, Maling d.o.o., Labin



