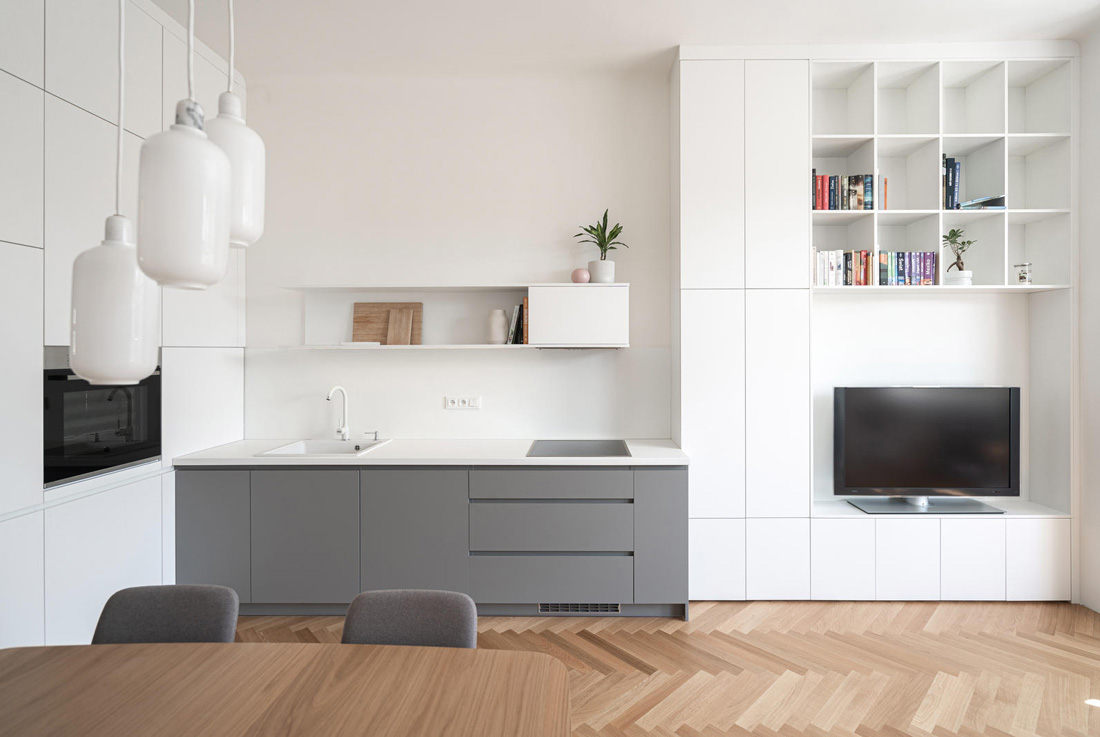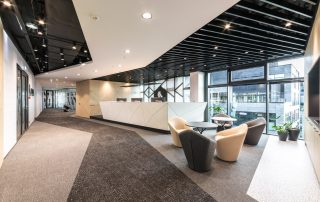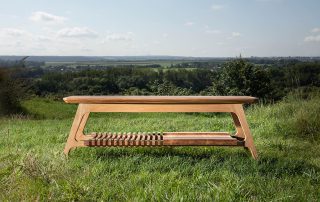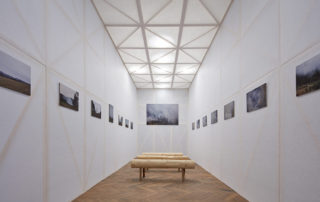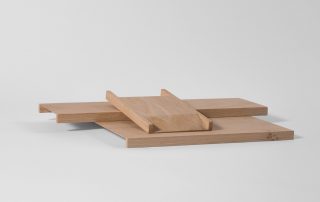One family, one line. An apartment from the 1920’s, whose disposition did not meet current requirements, challenged us to create a new living environment, one compact unit.
By stripping the floor plan to the load-bearing walls and subfloor, we were able to create space for interpretation of the apartment’s soul and client’s needs. Former kitchen was replaced by a spacious bathroom. New threshold-free oak parquet floor supports typical linearity of the flat. Line that runs from the bedroom to the living room.
The storage is decently divided by a tactile round oak wall. White and oak, colors that dominate the space. Both the working place and kitchen became essential parts of the flat by blending in defining walls.
We support the main vista and axiality with openings and atypical lighting that leads into the living space. Bay window is the dominant feature, it is the end of the line, representation of the apartment’s soul.
What makes this project one-of-a-kind?
We enhanced typical linearity of the apartment culminating in beautiful bay window. Reinterpreted floor plan and precisely designed built in storages satisfy needs of the young family while freeing apartment space.
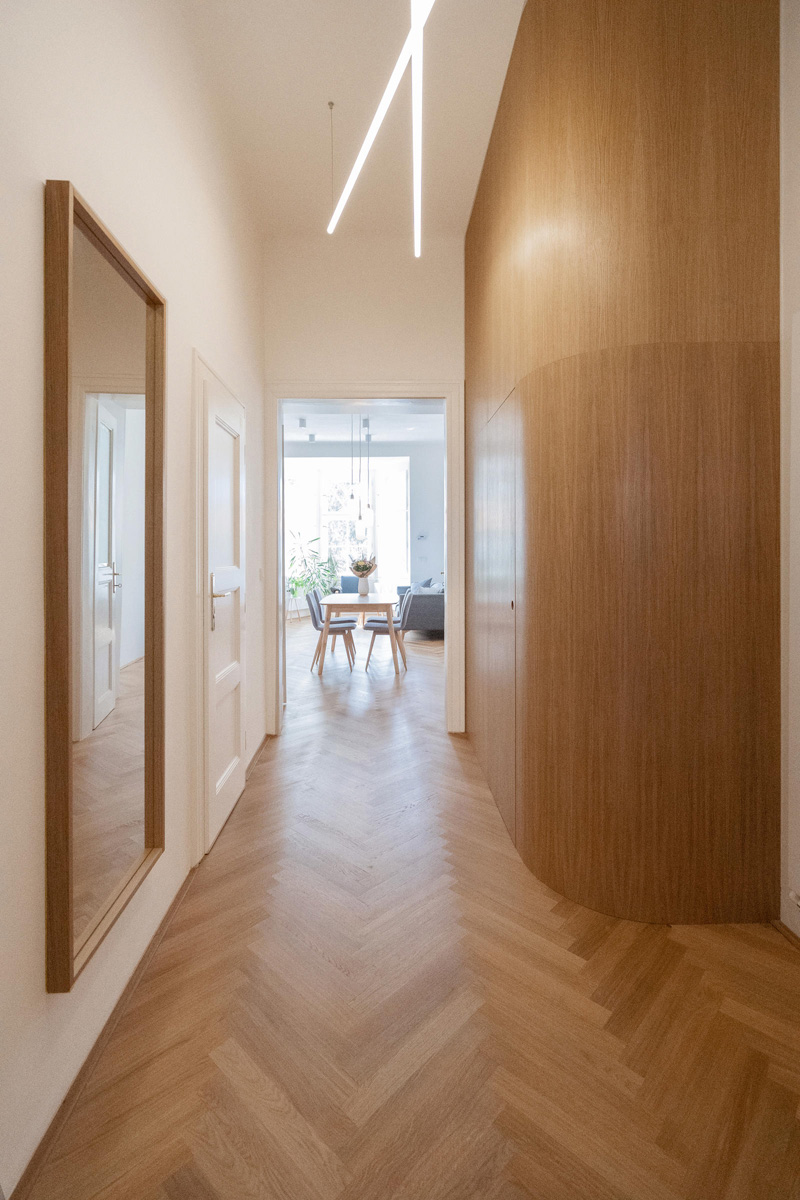
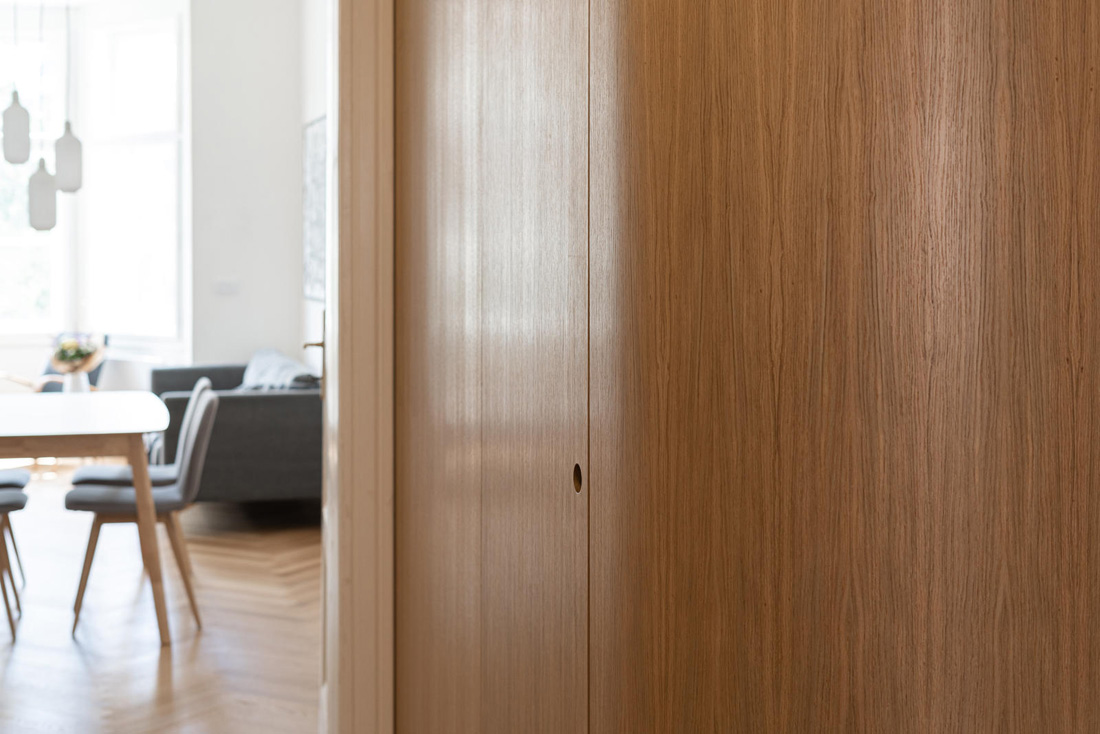
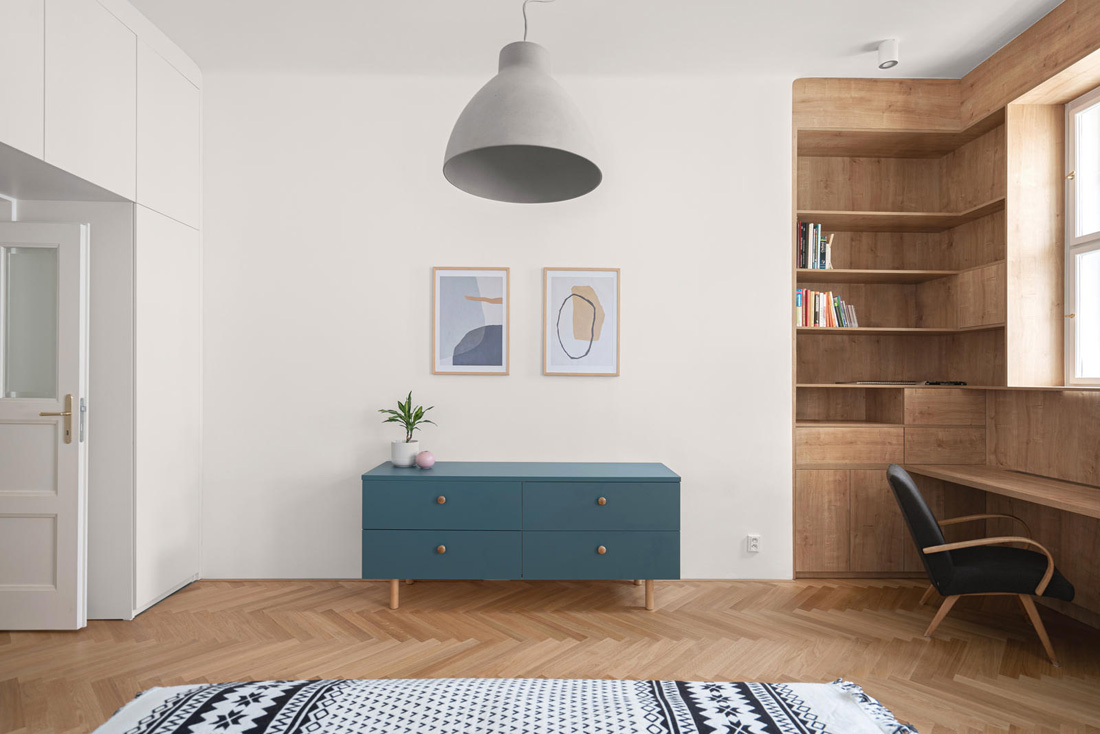
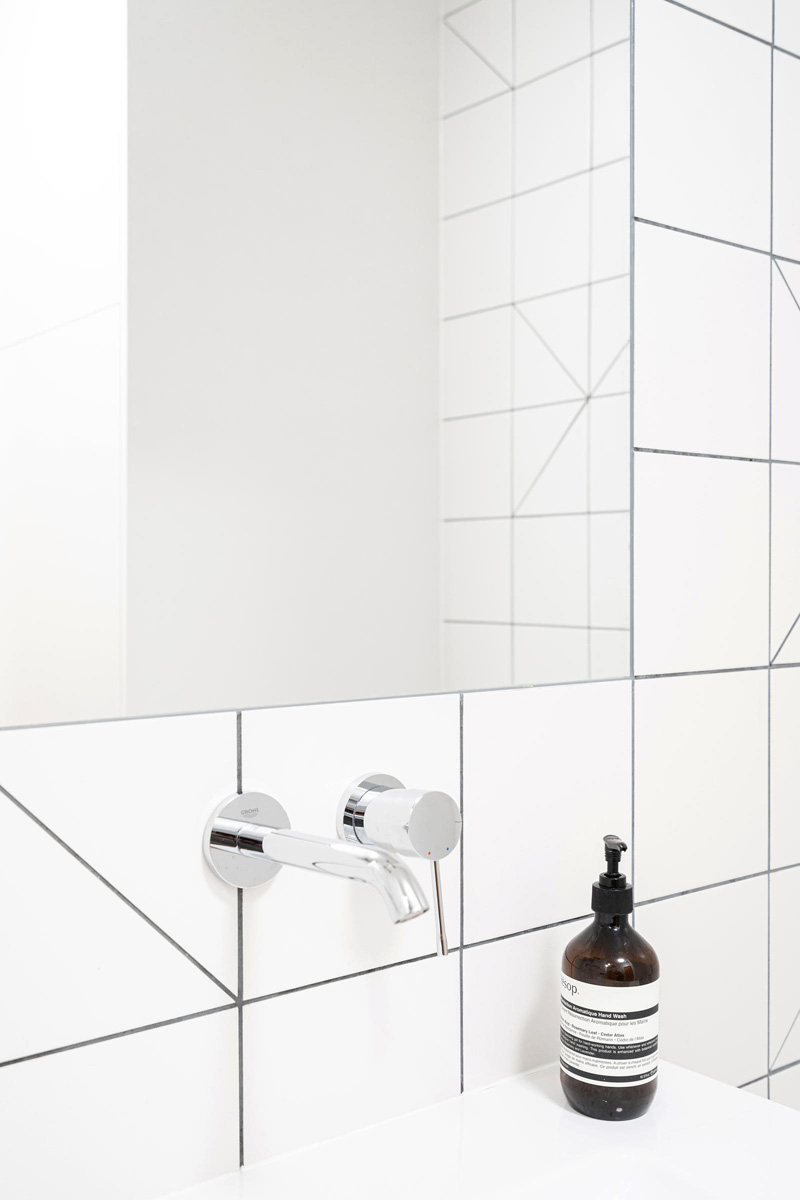
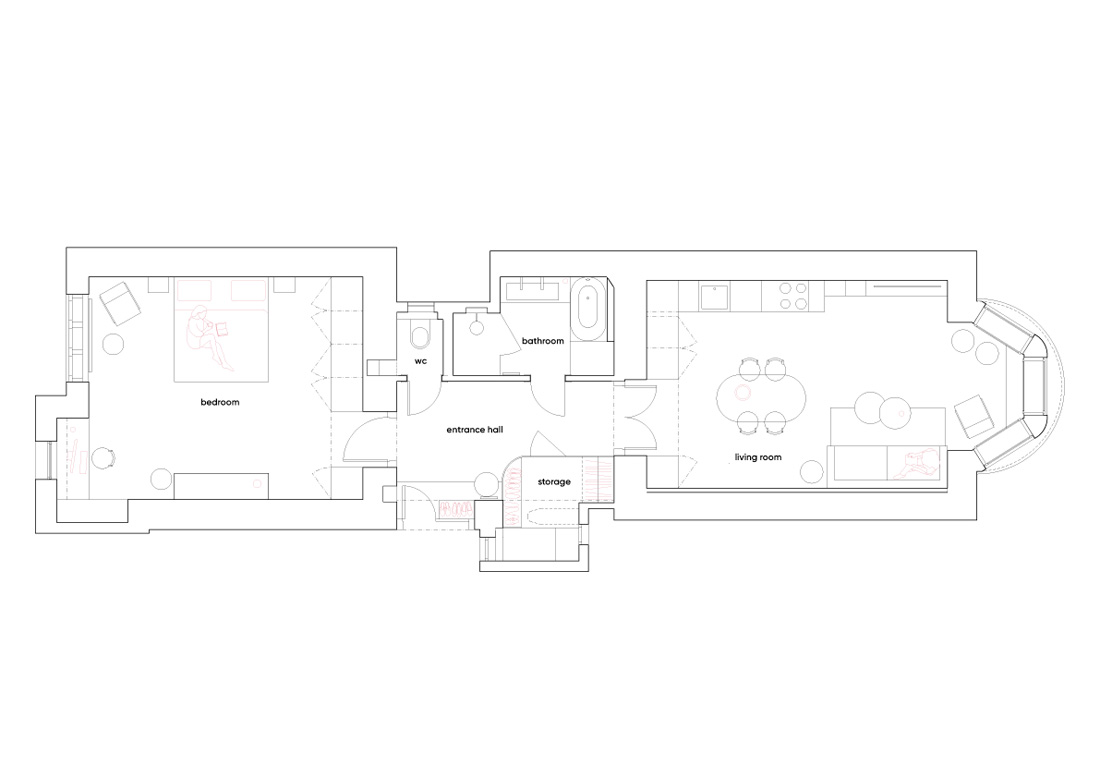

Credits
Interior
Studio Cosmo; Tereza Kabelková, Jiří Kabelka
Client
Private
Year of completion
2019
Location
Prague, Czech Republic
Total area
70 m2
Photos
Studio Cosmo
Project Partners
ARCHTILES s.r.o.


