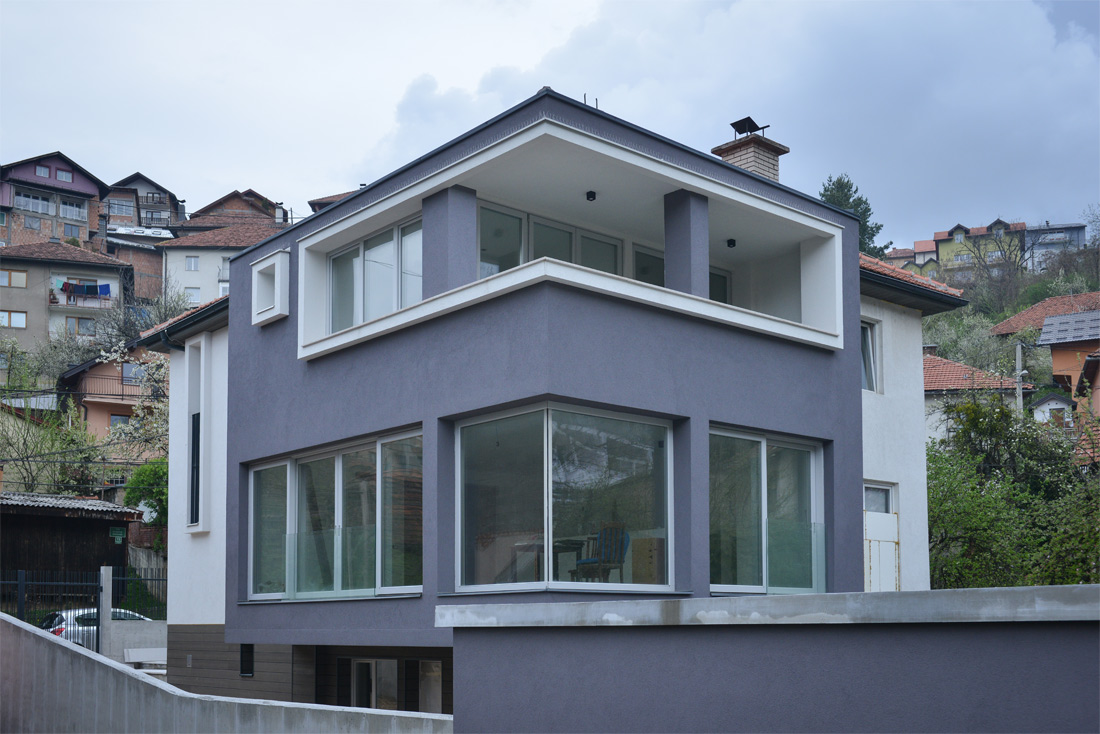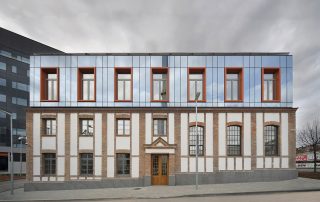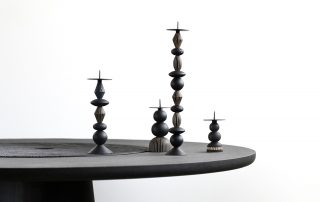The house in question is located in the part of Sarajevo called Pofalici. Our task was to expand the existing building and redesign it so that the roof remains intact. It was a great challenge both in a constructive and architectural sense.
The first phase of building process, which is the exterior and plot decoration, is completed according to the project. The interior of the building is currently being worked on.
The house consists of three floors, basement, ground floor and first floor, and has a total usable area of 155m².
The basement contains a summer kitchen, bathroom, laundry room and boiler room. The ground floor contains a large living room, kitchen, hallway, dressing room, pantry and toilet.
The first floor consists of three rooms, a bathroom and a balcony. The building will be closed down to the street and opens with large portals to the garden and the city.
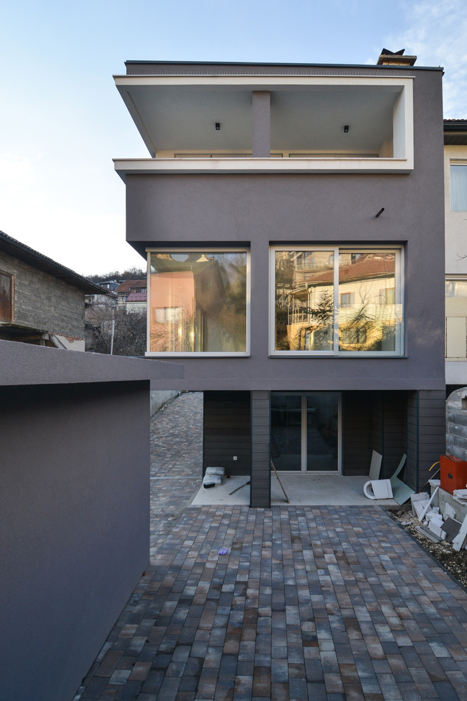
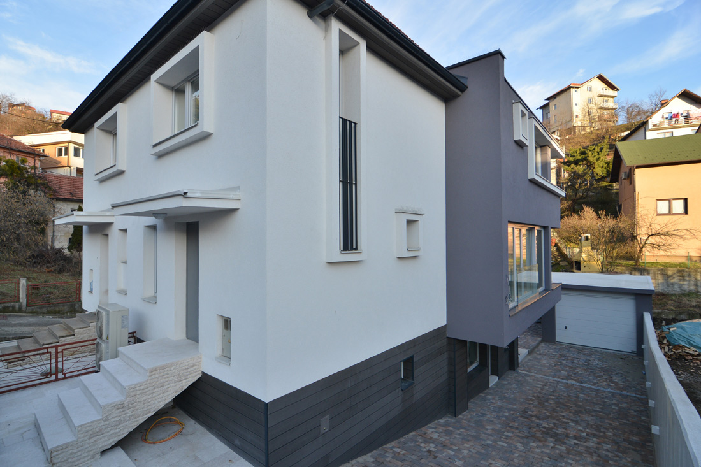
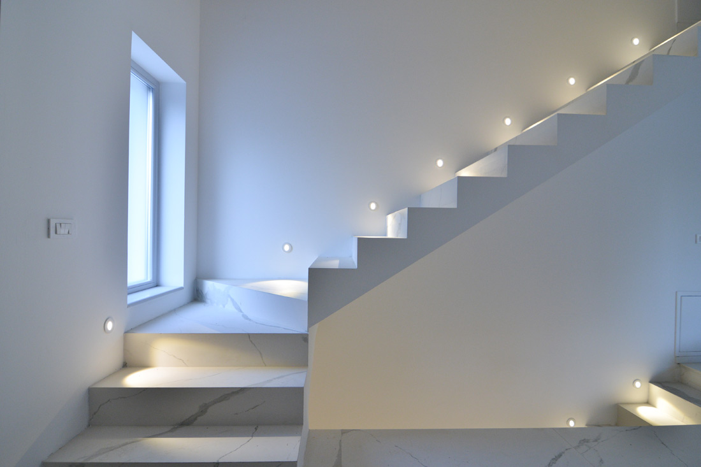
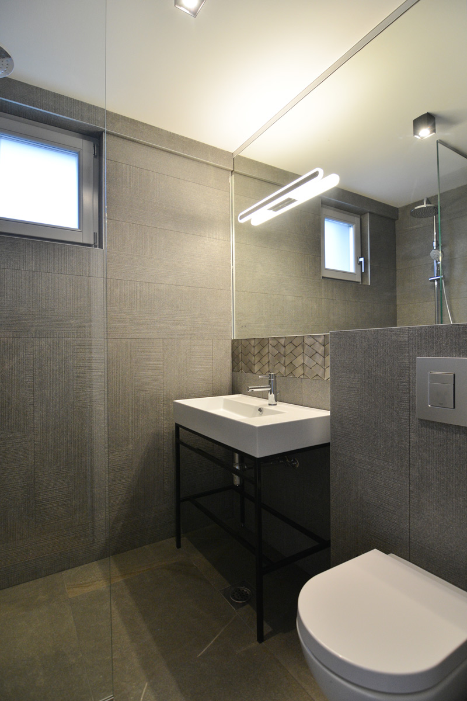
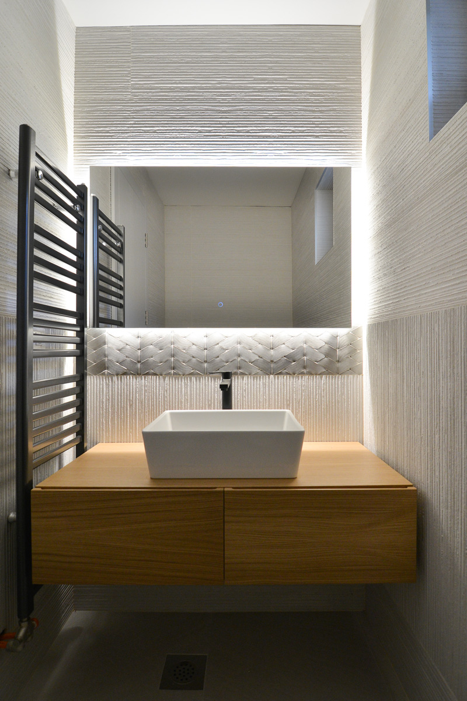
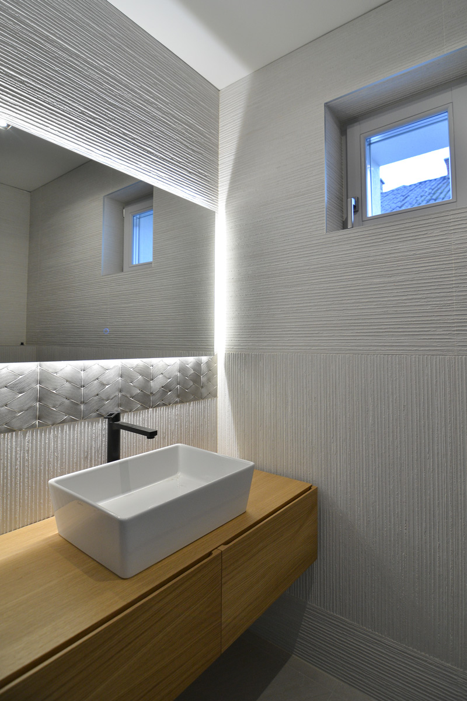
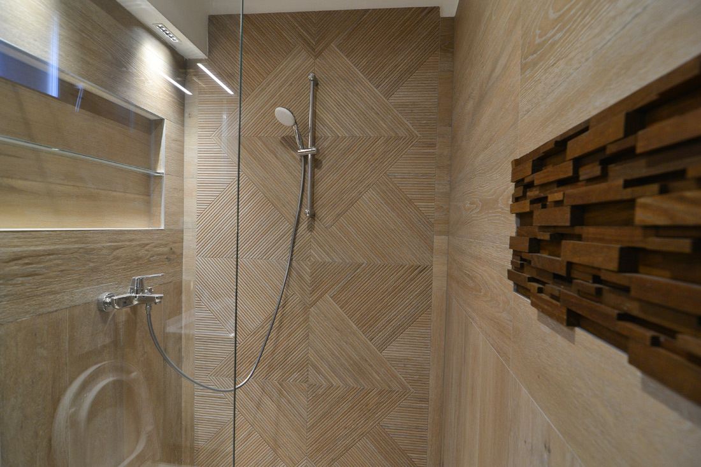
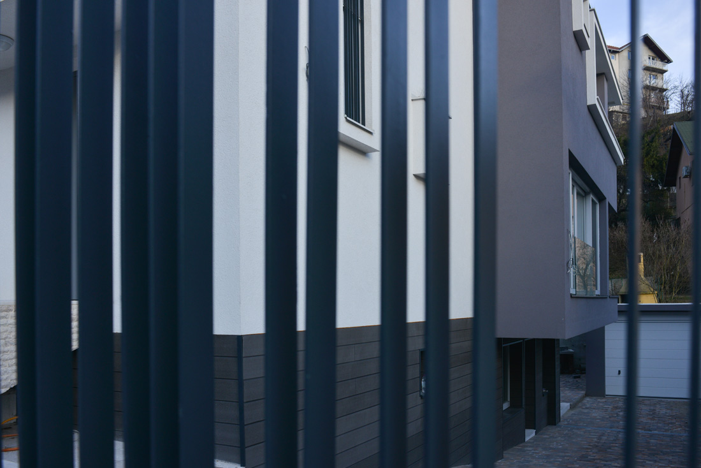
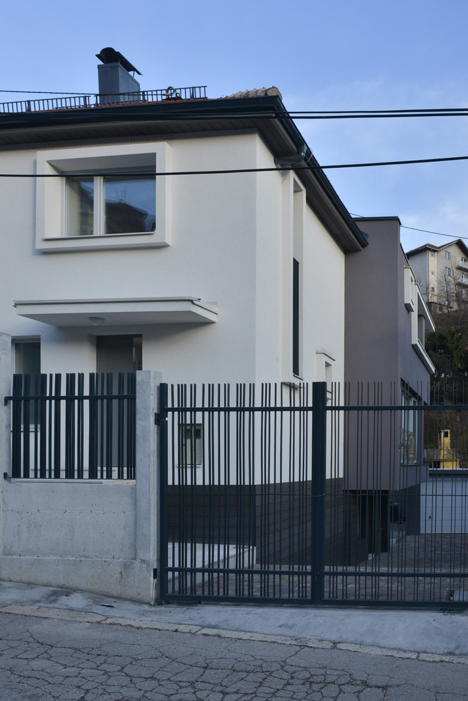
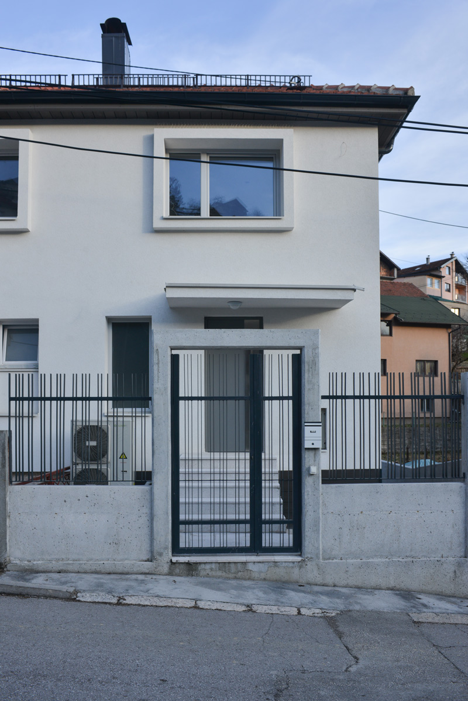
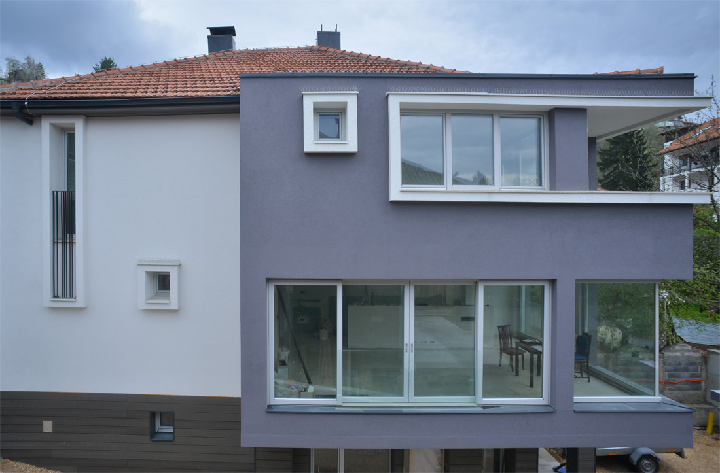
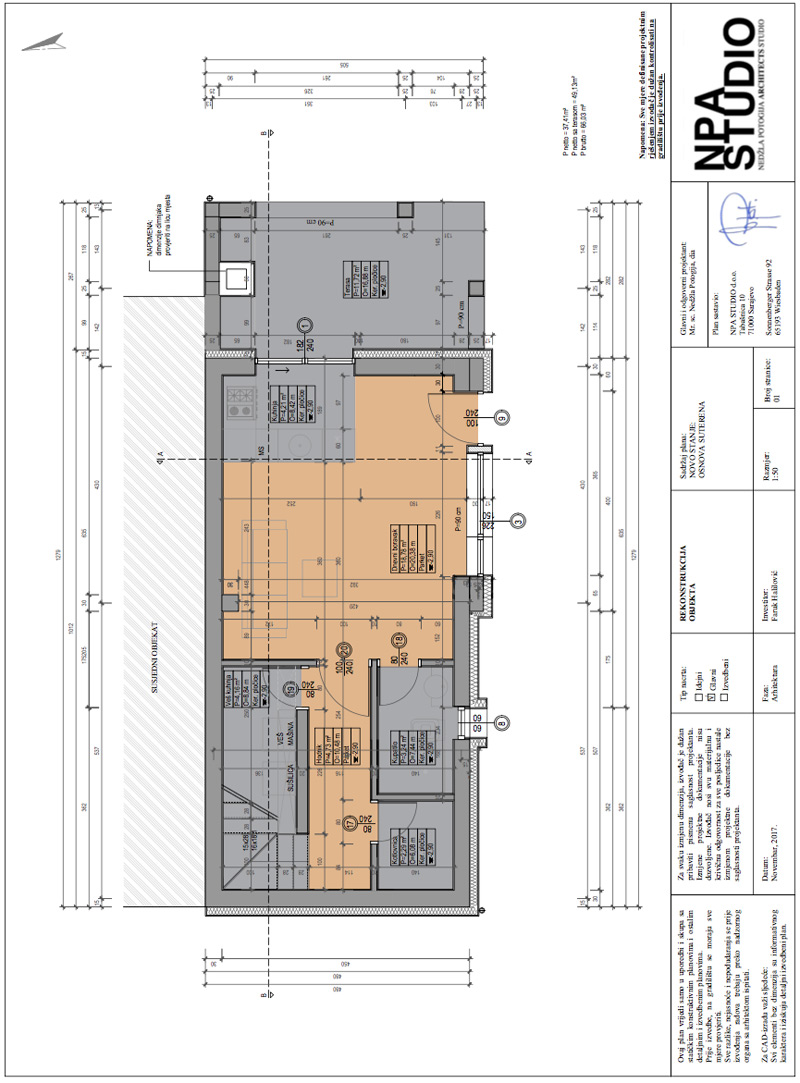
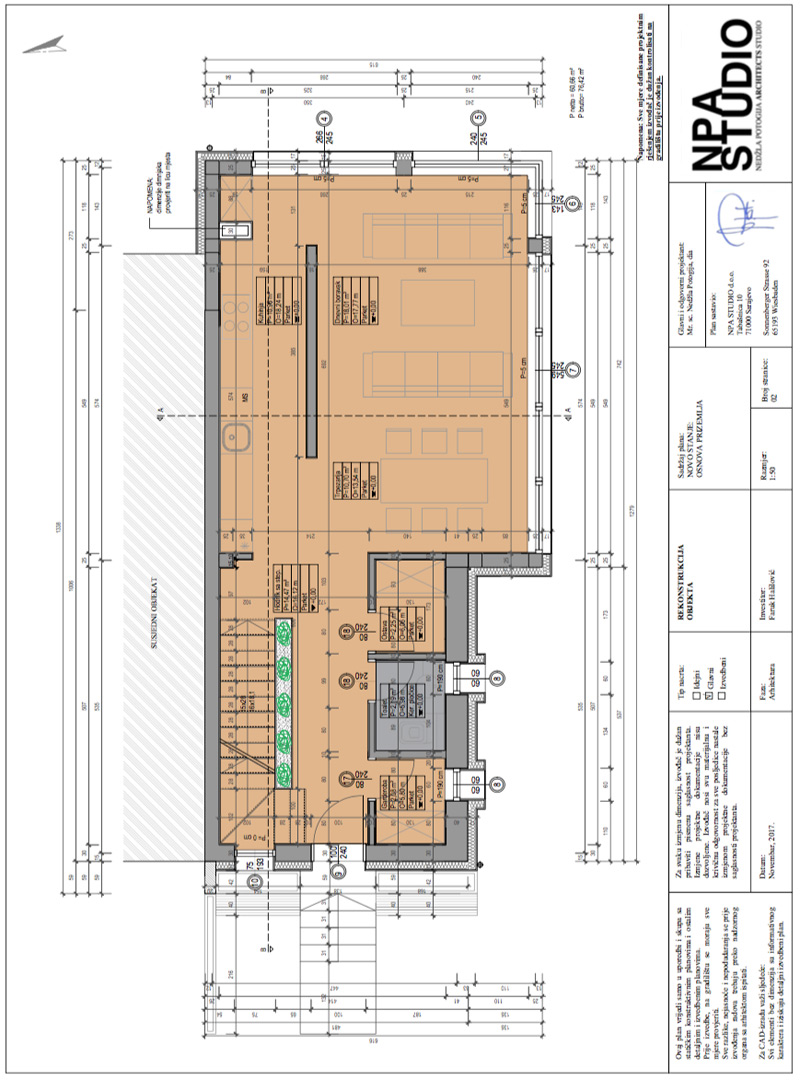
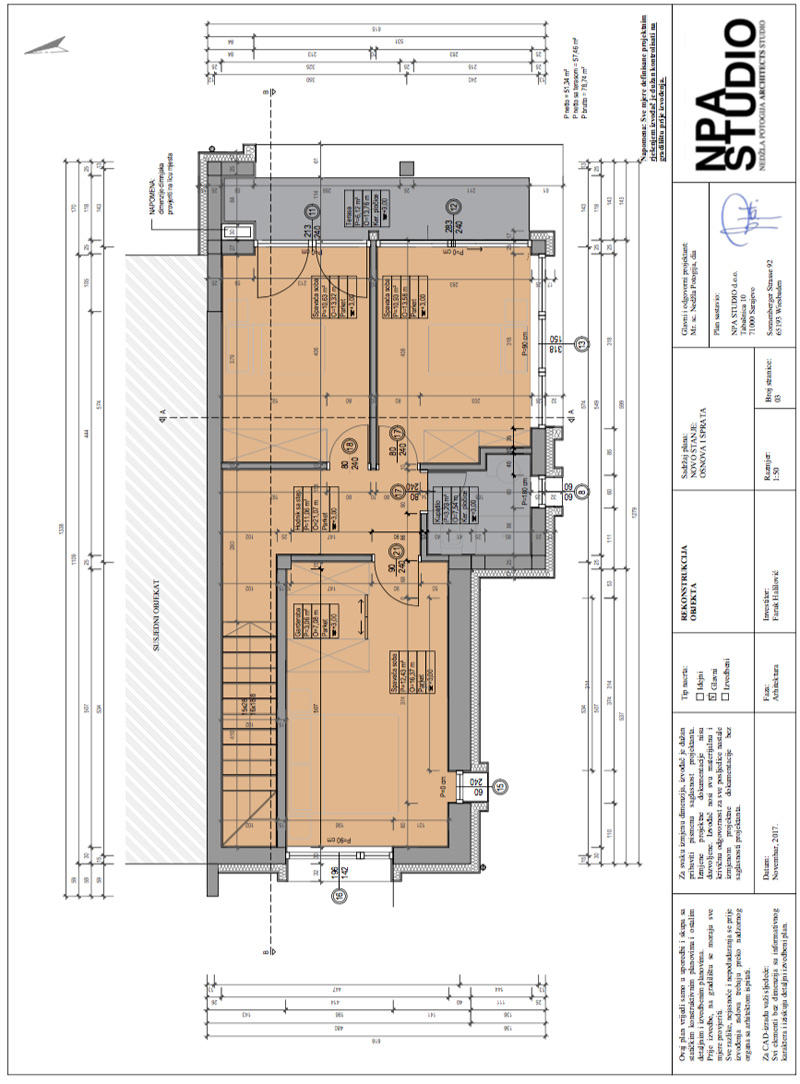

Credits
Architecture
NPA Studio; Nedzla Potogija
Client
Faruk Halilovic
Year of completion
2019
Location
Sarajevo, Bosnia and Herzegovina
Total area
155 m2
Photos
Vladimir Czubak
Project Partners
Debos d.o.o., Metallon d.o.o.


