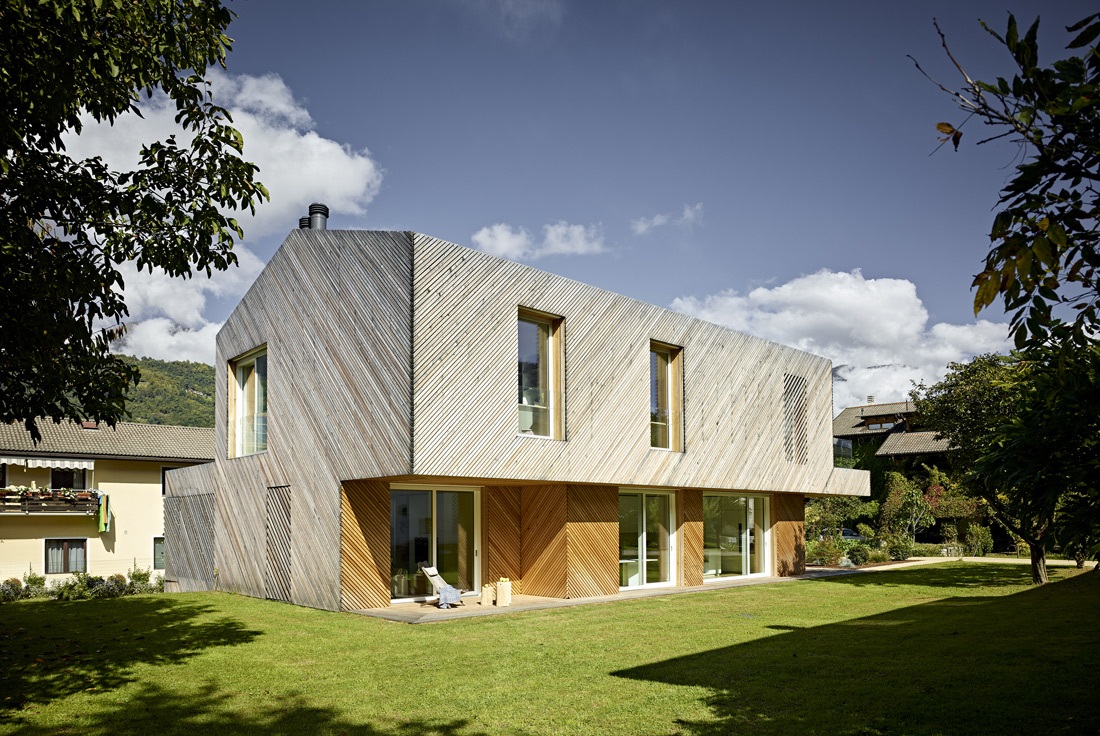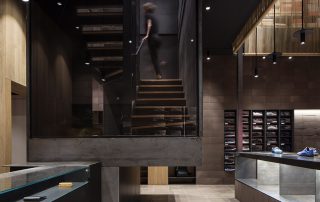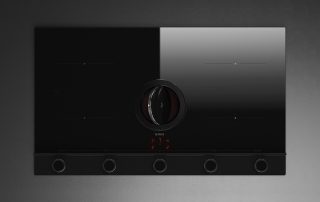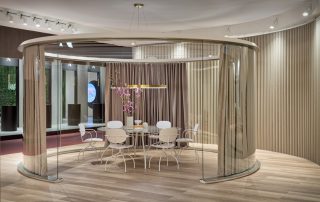FG house has an amazing view on the surrounding mountains and Castel Telvana. The access is from the same street that leads to the open-air art museum Artesella. For the young family the house is “an oasis” to socialize so the aim was to create a sense of hospitality, achieved thanks to the entrance\’s covered porch, working both as a welcoming space and a shelter. FG house is energy efficient and respectful of natural resources: the cladding and the low-e windows\’ frame are made of larch wood allowing the house to blend with the surrounding nature. The wood cladding looks like it was drawn in pencil and it creates one volume that hides gutters and drainpipes. This prefab energy efficient wood house is characterized by a rational layout of the interiors, large windows to benefit from daylight especially in winter, and loggias working as shelters from the summer heat. On the gable roof solar hot water panels have the same roof\’s angle to hide them from the view.
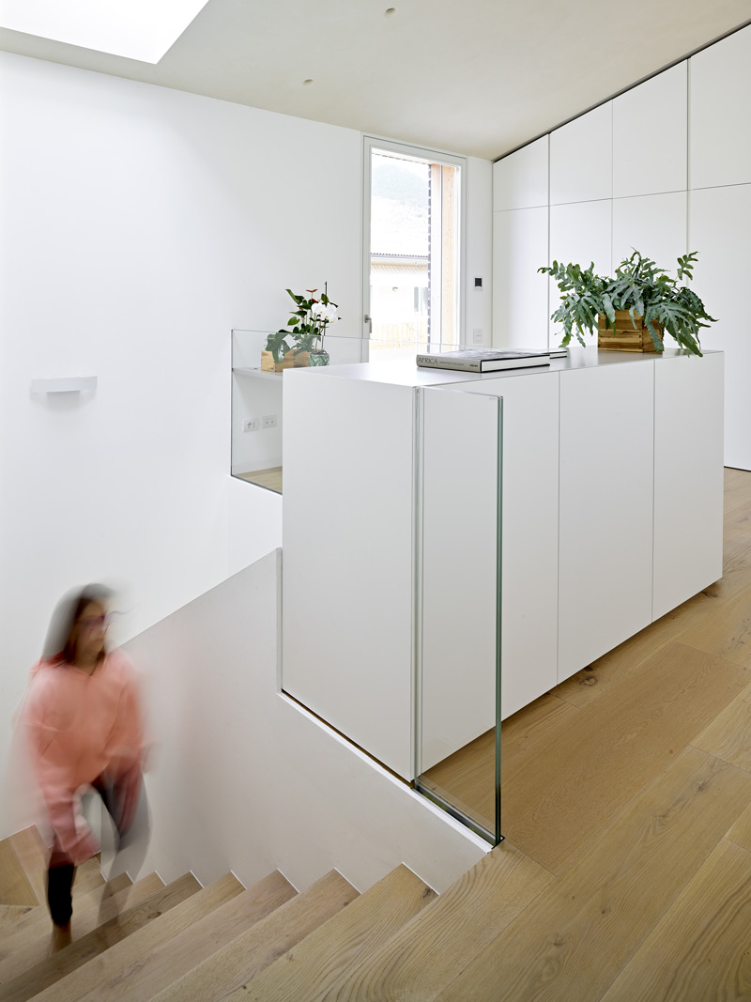
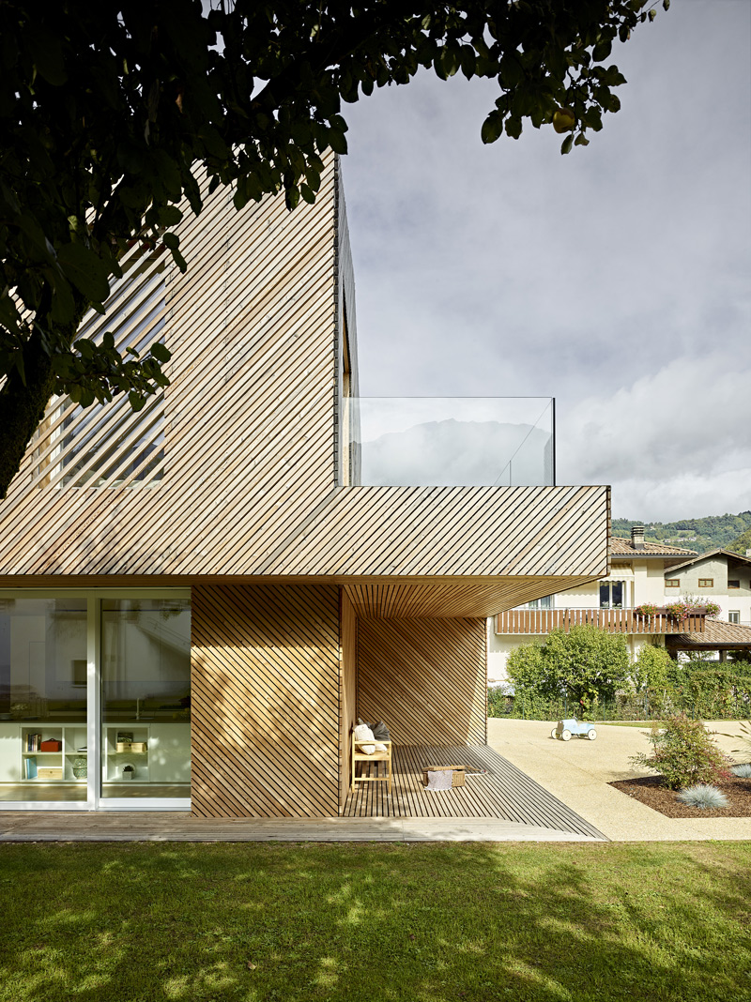
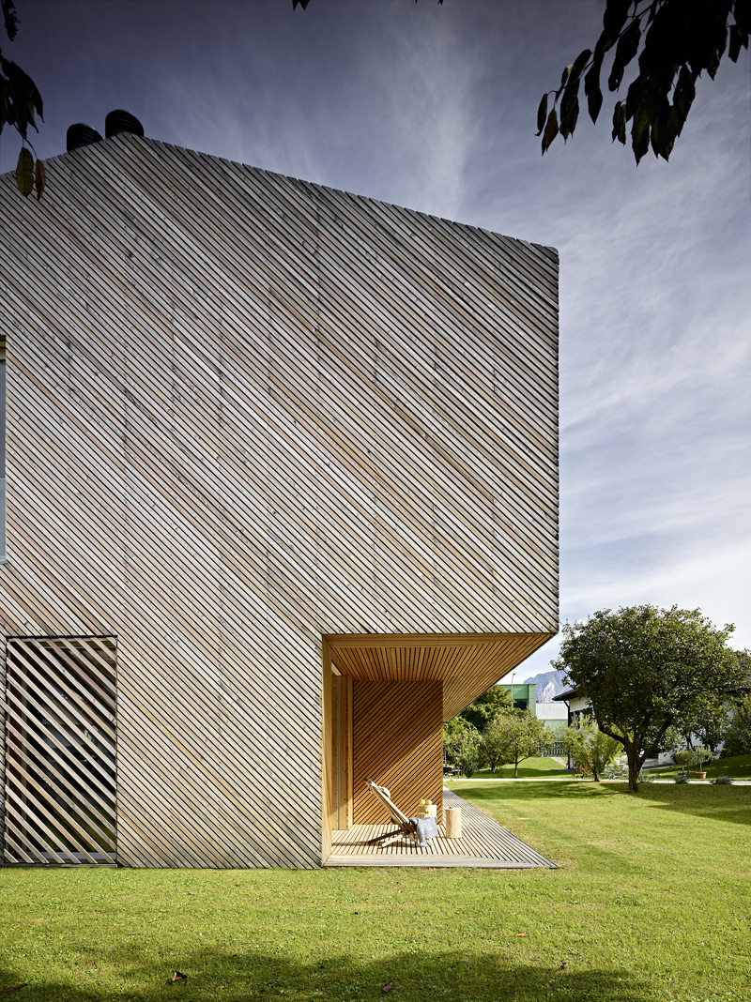
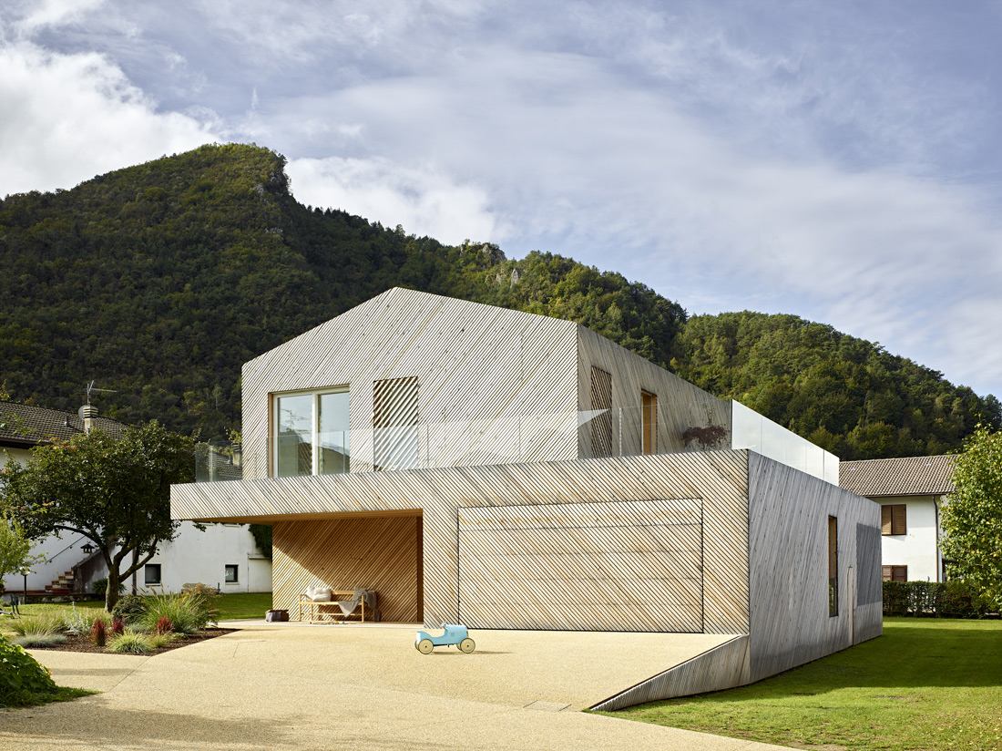
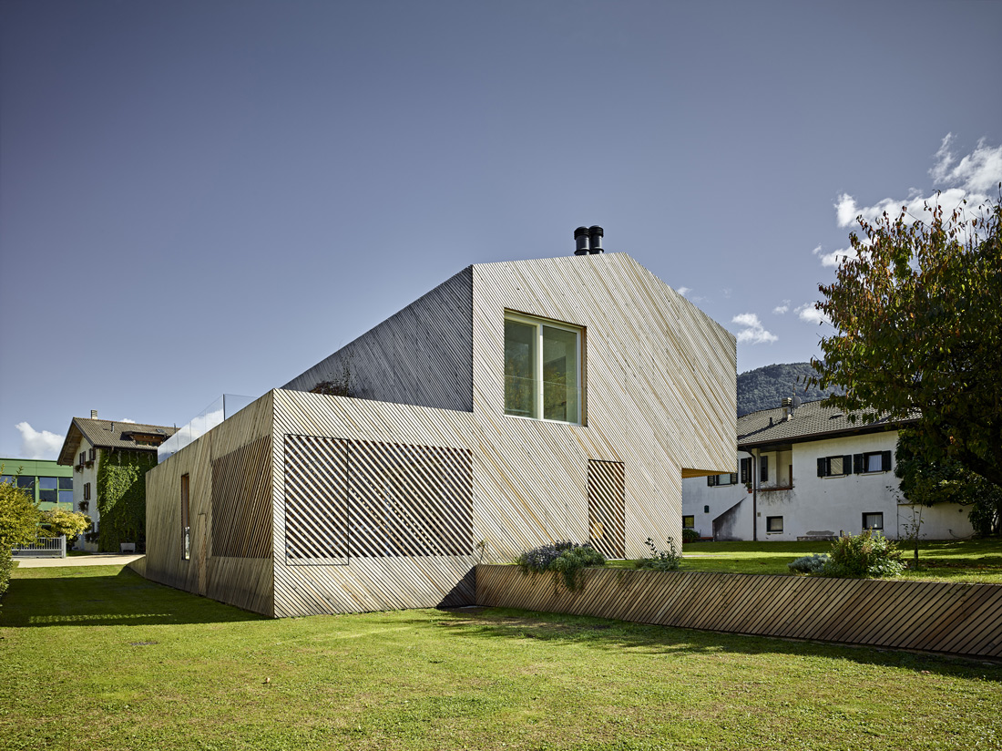

Credits
Architecture
Burnazzi Feltrin architetti
Main contractor
Rasom Wood Technology
Client
Private
Year of completion
2018
Location
Borgo Valsugana (Trento), Italy
Total area
243 m2 (internal net area) + 146 m2 (outdoor covered spaces) + 789 m2 (garden)
Photos
Carlo Baroni
Project Partners
HELLA Sonnen- und Wetterschutztechnik GmbH, TIP TOP Fenster, Lithos Design, Vetreria Gottardi, Vivai Brugna


