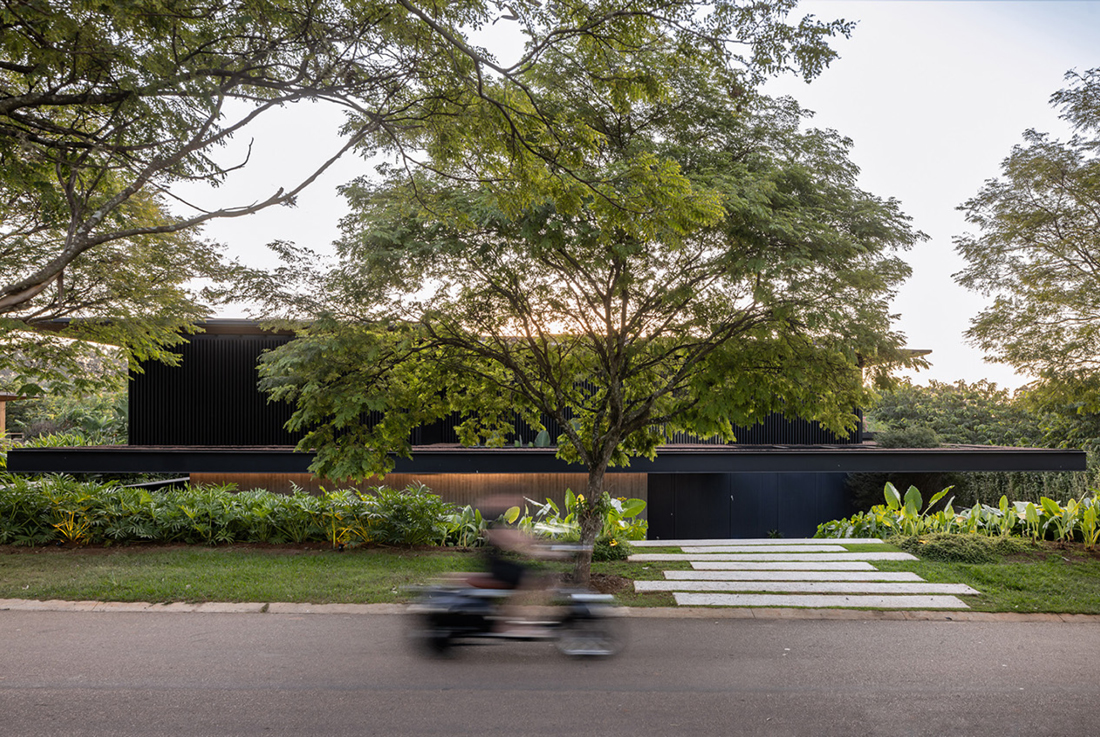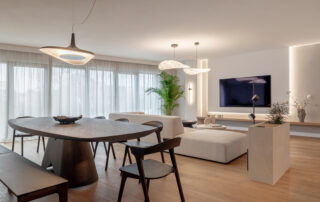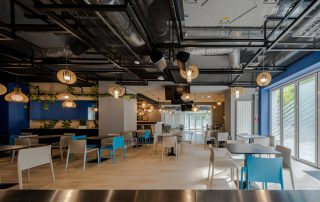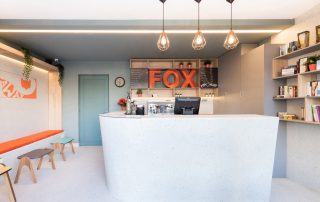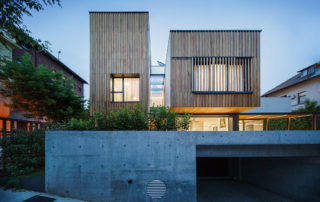The FD House, set below street level, features a distinctive design that subtly reveals both a half level and an upper block. Its L-shaped layout and metal structure create expansive, fluid spaces, both inside and out.
The façade combines wooden and concrete slats in dark tones, harmonizing with the surrounding landscape while adding lightness to the overall design. Horizontal eaves, slits, and pergolas create a dynamic interplay of light and shadow, enhancing the building’s form.
Inside, the home’s spacious social area with high ceilings fosters fluid connections between spaces. Light tones throughout the interior promote openness, creating a balanced contrast with the darker exterior. A cozy outdoor living area with a lower ceiling invites relaxation, while large glazed openings seamlessly connect the interior with the panoramic outdoor view, featuring a pool and fire pit. Despite its darker façade, the house blends subtly with its surroundings, engaging in a thoughtful dialogue with the landscape and natural light.










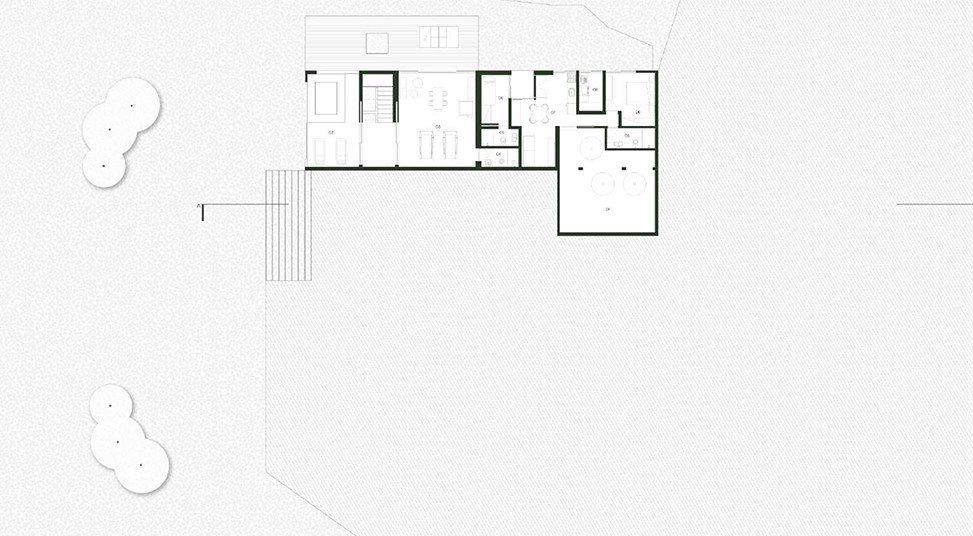
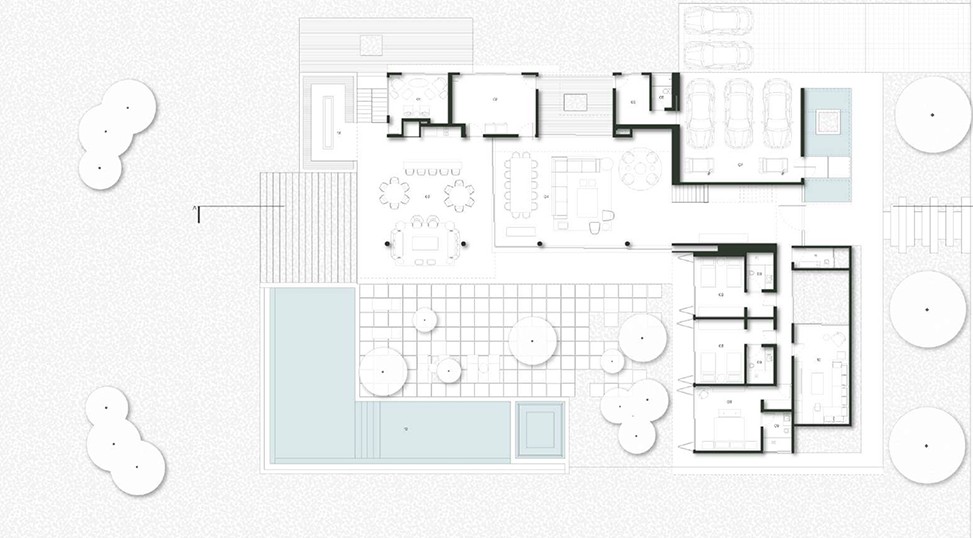
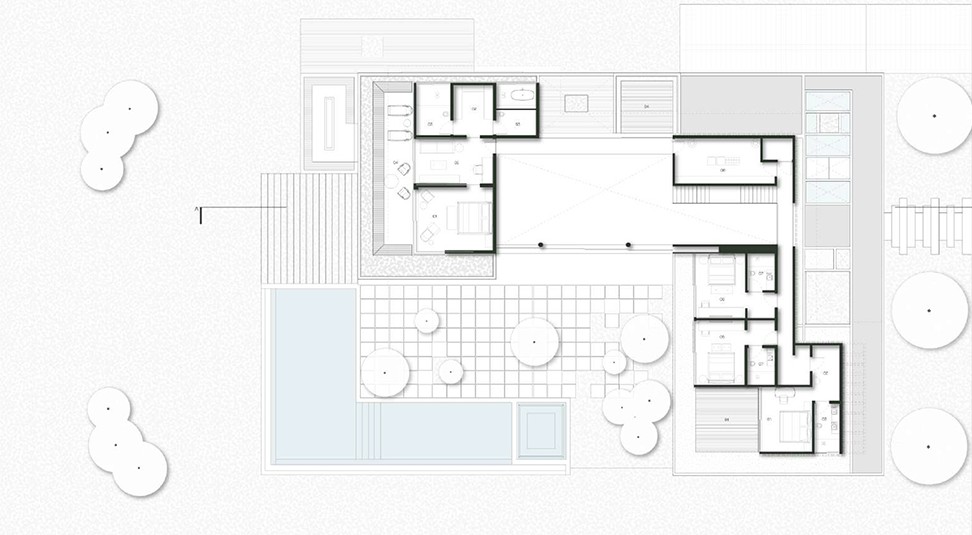
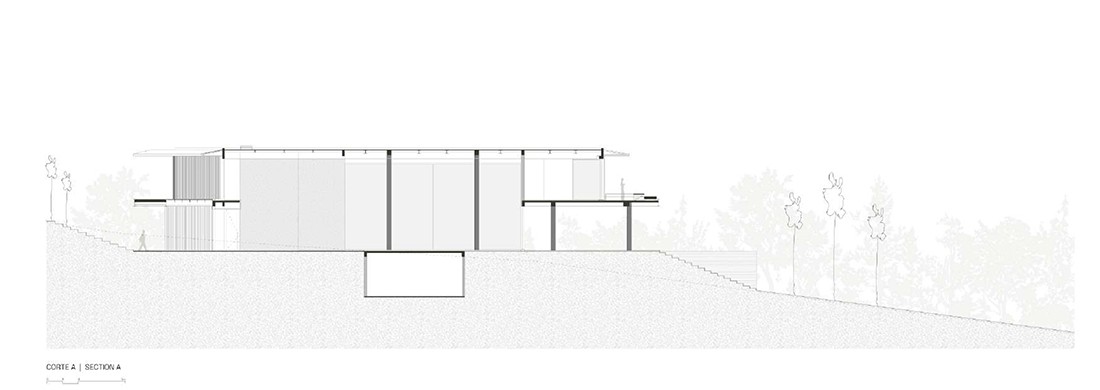

Credits
Architecture
Padovani Arquitetos; Lucas Padovani, Bruno Padovani, Raquel Azevedo, Fabio Wetten, Giovanna Verdini, Israel de Marco, Giovana Ferreira, Ana Luiza Devito, Anna Cecília Mota, Cezar Martini, Giovanna Moles, Laura Zago, Manoel Prieto, Marina Nunes, Renata Barros, Yasmin Higa, Ângelo Montenegro, Gabriel Vidal, Gabriele Lopes, Julia Arrigucci, Marianna Cavalcante, Raquel Mendes, Rodrigo Duarte, Stefano Immer
Client
Private
Year of completion
2024
Location
Porto Feliz, Brazil
Total area
700 m2
Site area
3.000 m2
Photos
Evelyn Müller


