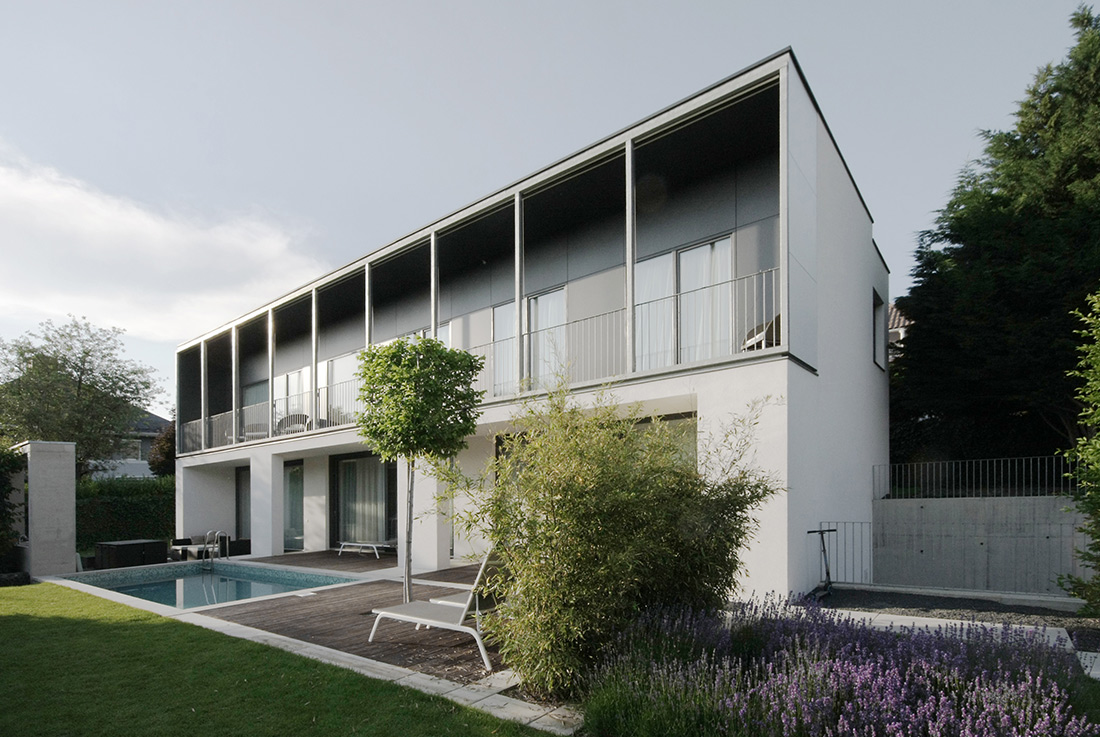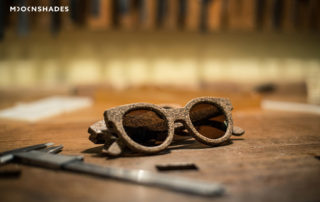The detached house is located at the dense suburban housing area of Tükörhegy in Törökbálint, the hillside was formerly planted with a remarkable orchard. The building’s simple form and neutral appearance try to counterweigh the heterogeneous architecture of the surroundings. The public areas and the guest room on the ground floor are connected to the veranda, that is a reinterpretation of the traditional porches. The bedrooms on the first floor open to the long, southwest-looking balcony, offering a pleasant view on the garden.
What makes this project one-of-a-kind?
The double-storied veranda and balcony facing the garden and the view.
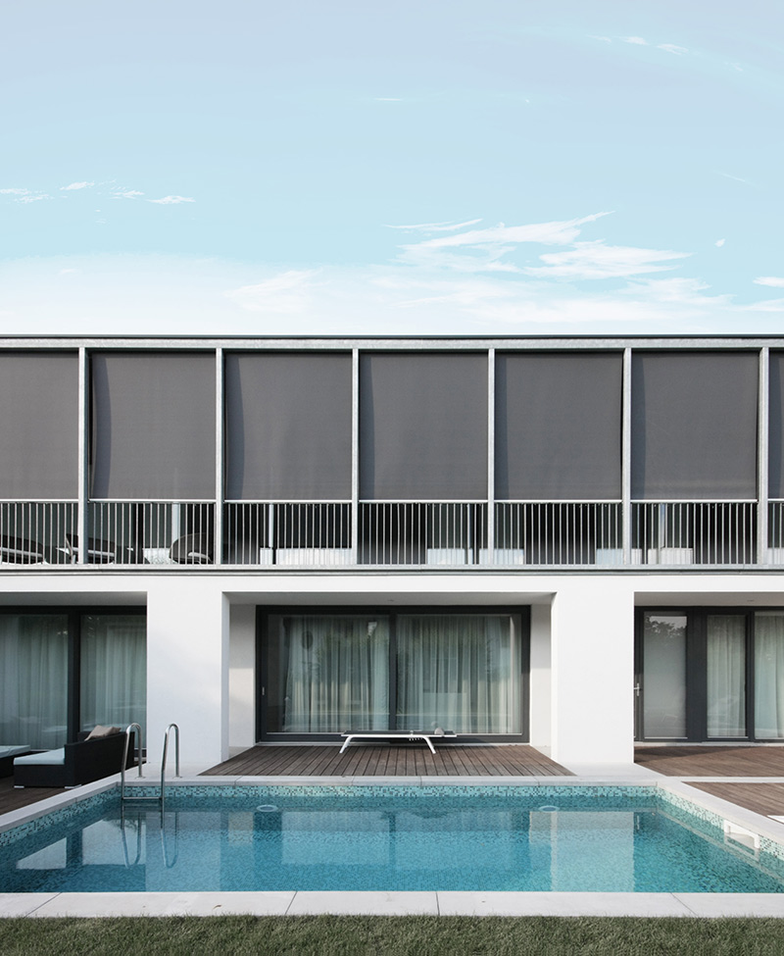
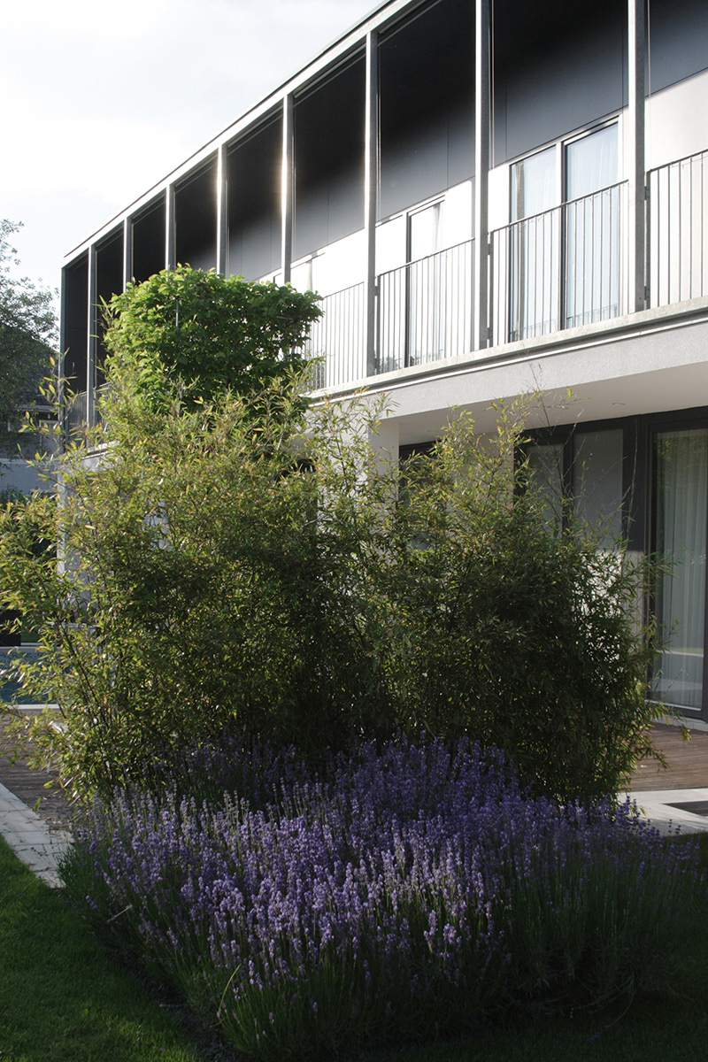
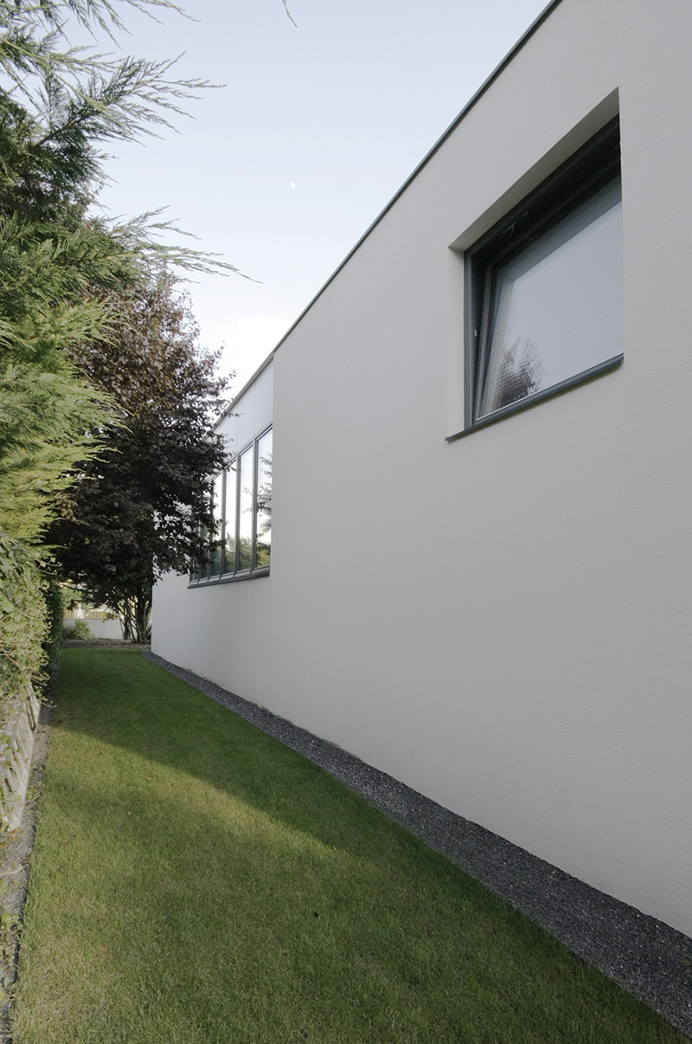
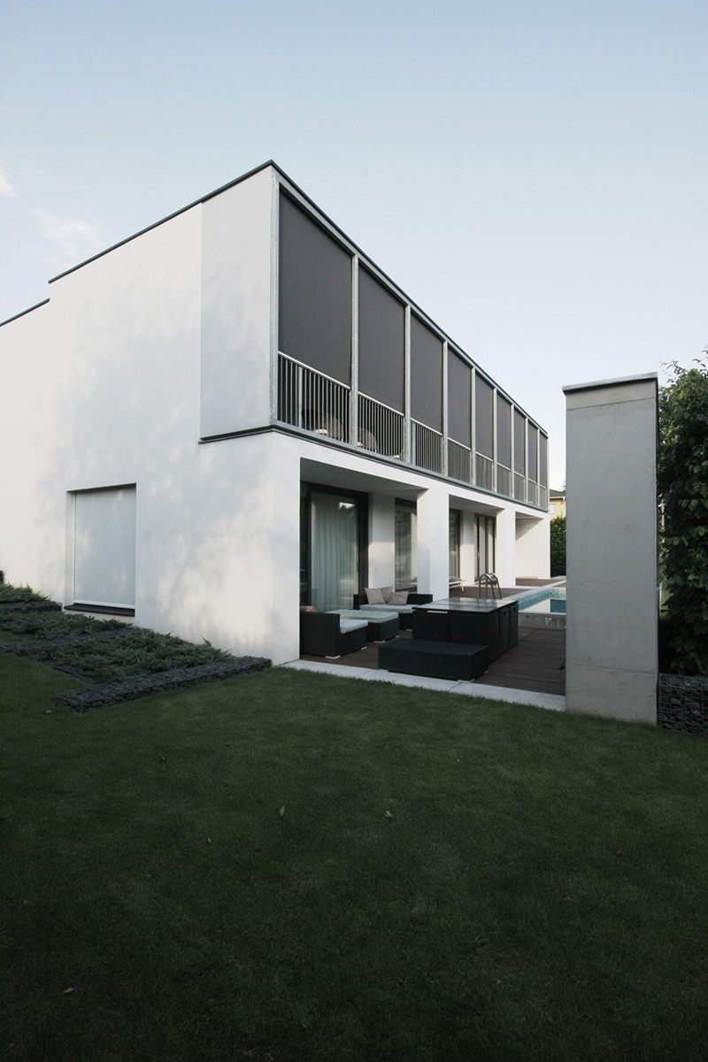
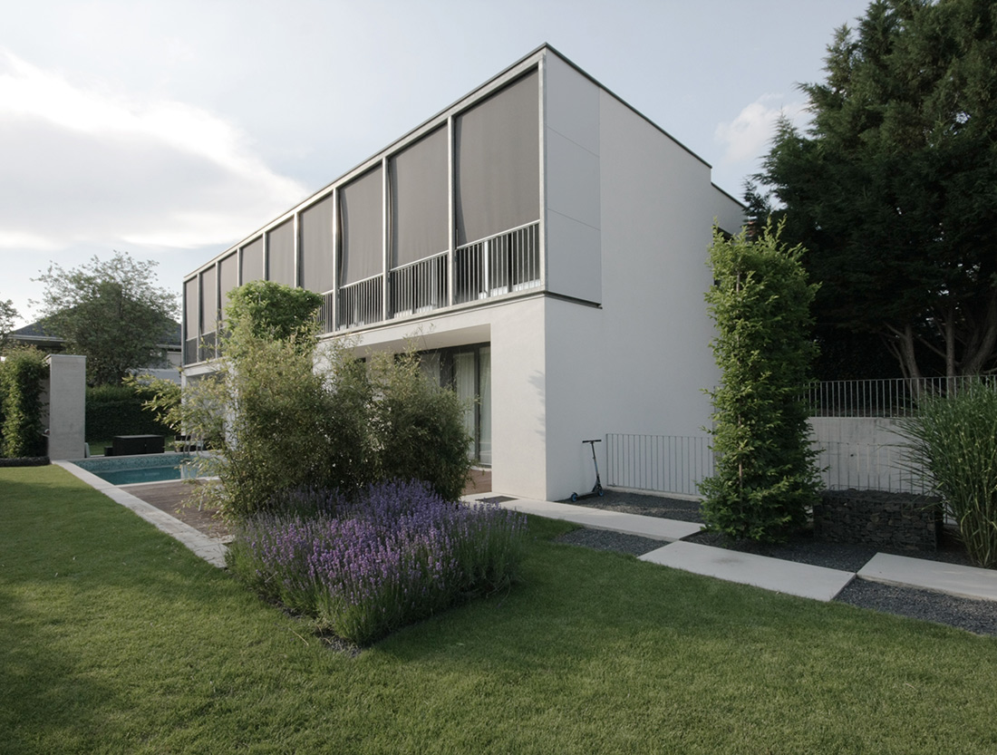
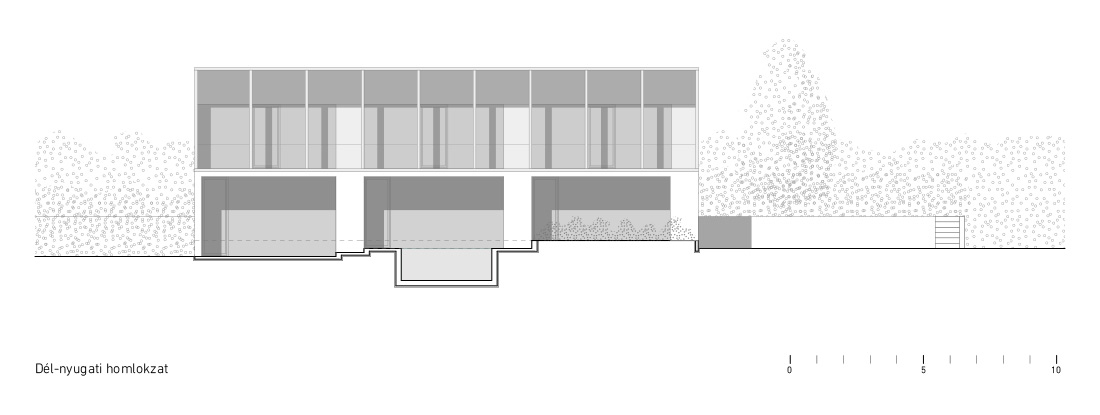
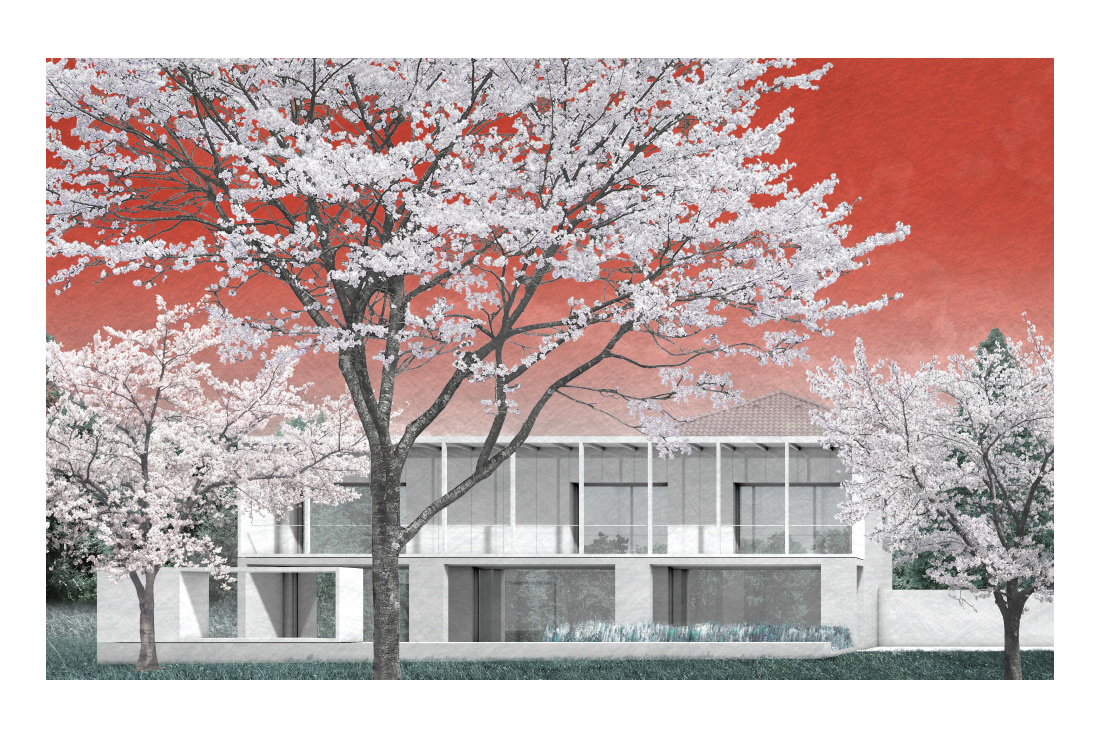
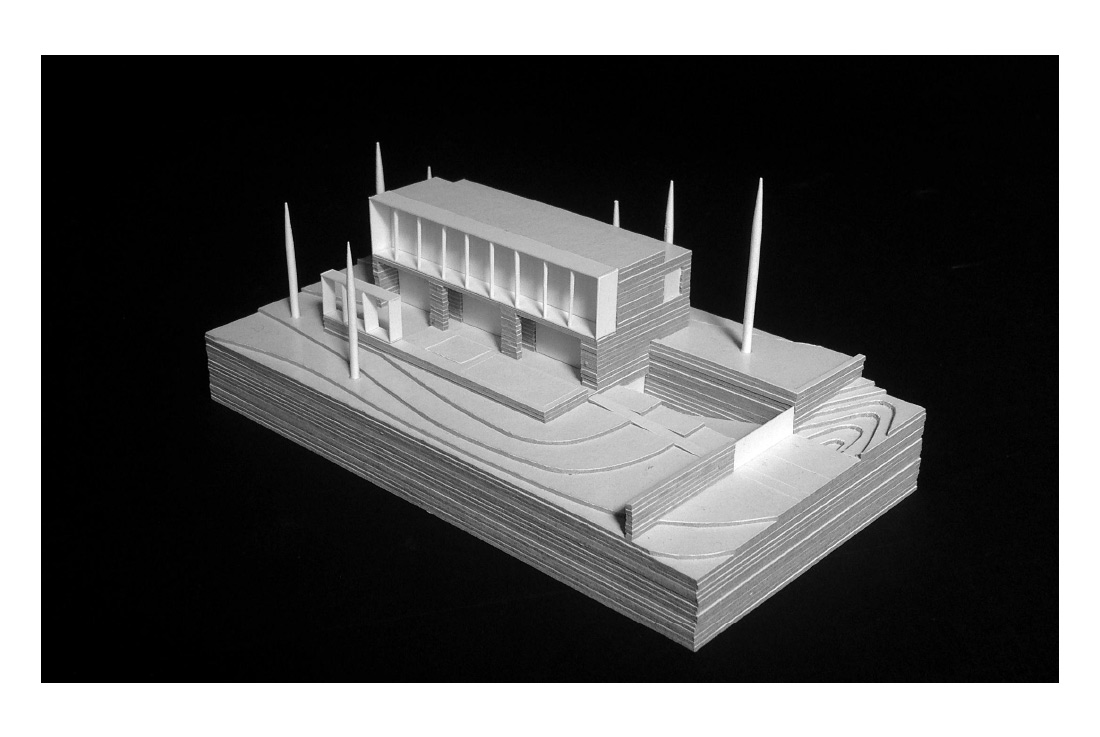
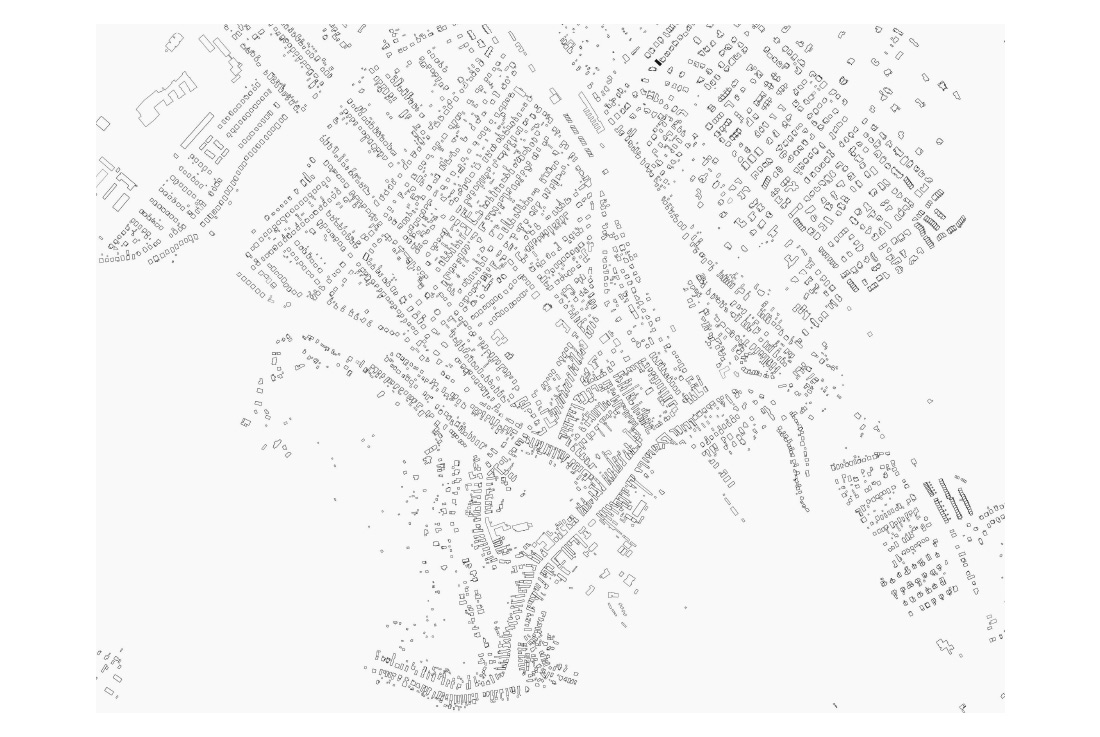
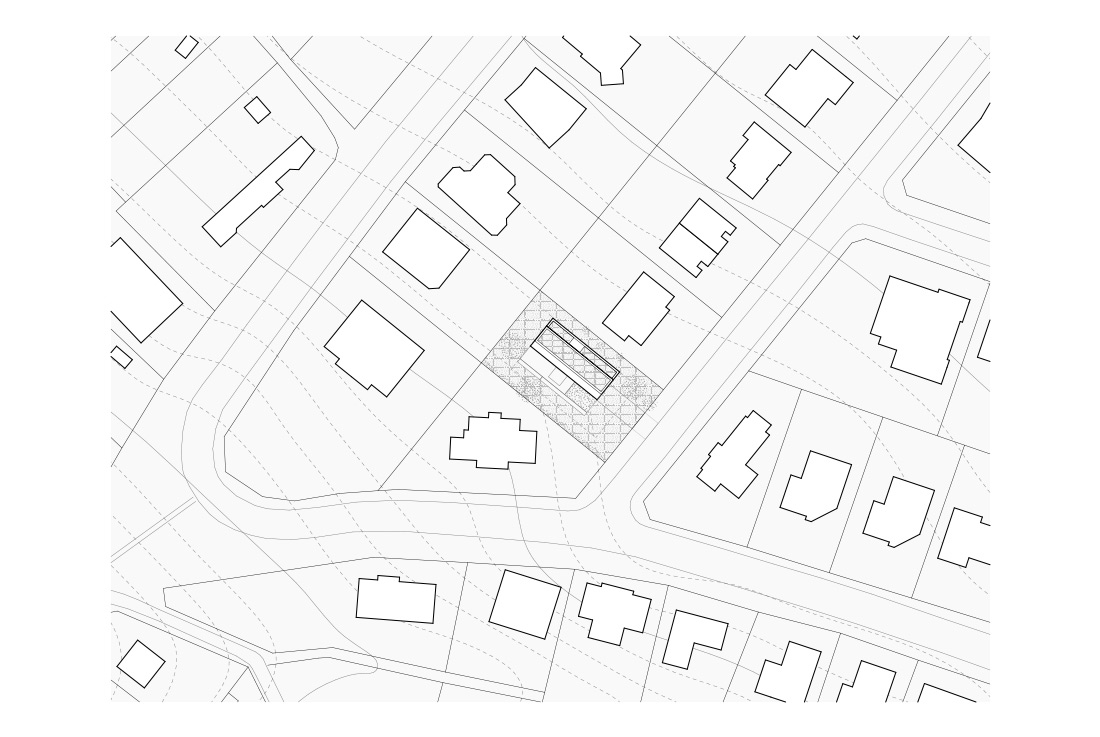
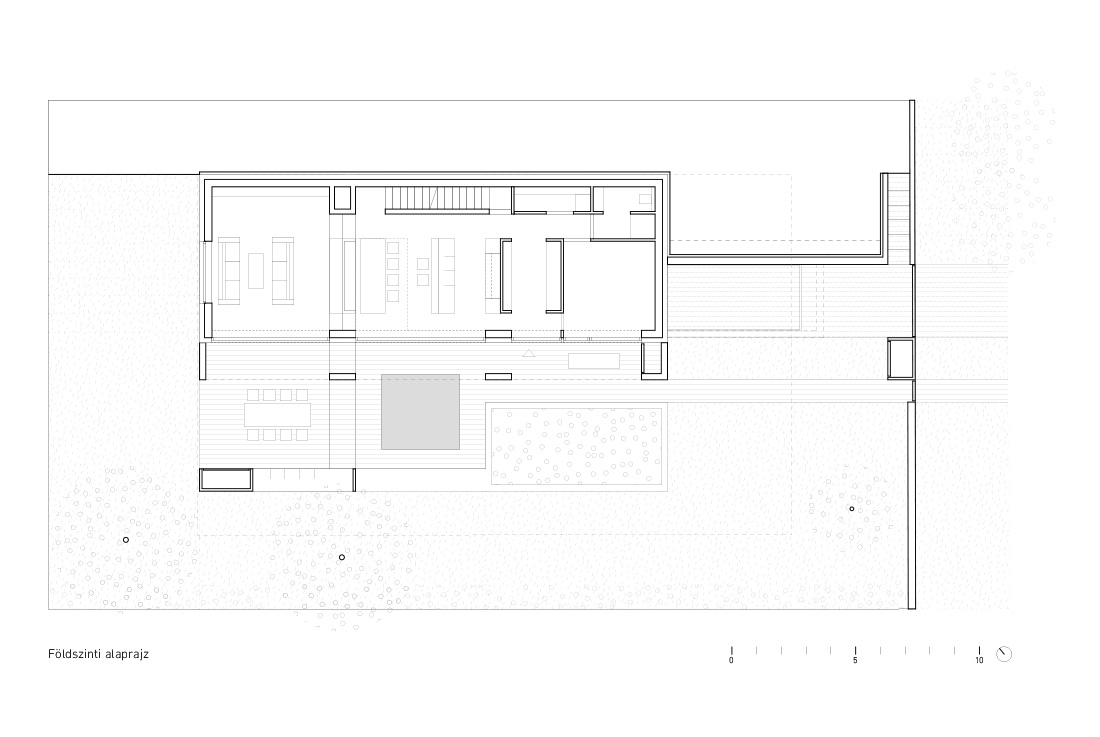
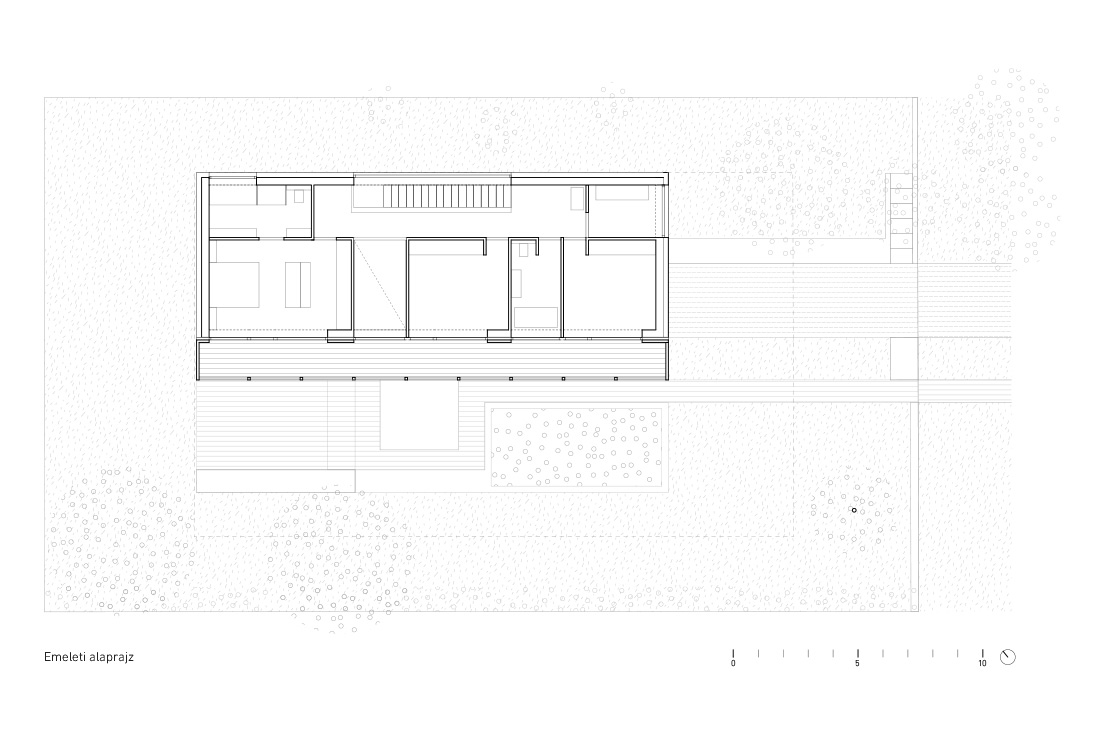
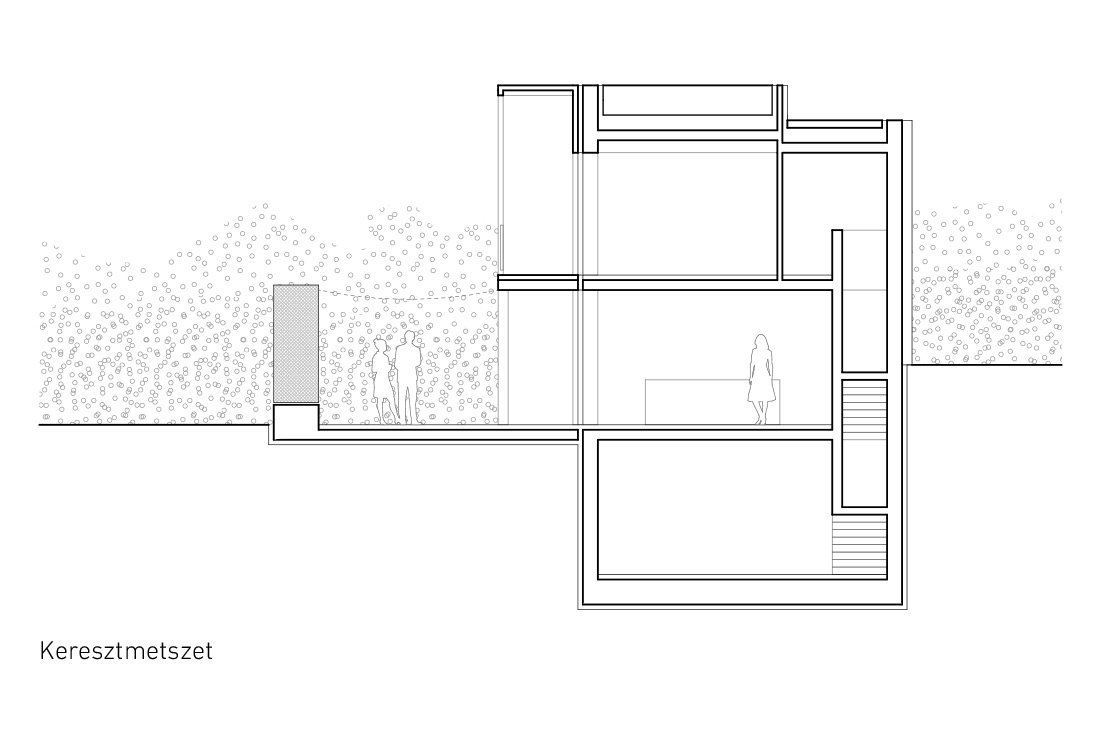

Credits
Architecture
Zsuffa Kalmár Architects; László Kalmár, Péter Kronavetter, Zsolt Zsuffa
Associate architect: Gábor Nagy
Interior architecture: Kroki Studio; Balázs Kéry
Landscape architecture
Attila Gombás
Client
Private
Year of completion
2017
Location
Törökbálint, Hungary
Total area
285 m2
Site area
718 m2
Photos
Zsolt Zsuffa; Zsuffa Kalmár Architects
Project Partners
Levente Borsos (Profiszerkezet Ltd.), Domi-Dor Ltd., Carl Stahl Hungaria Ltd.


