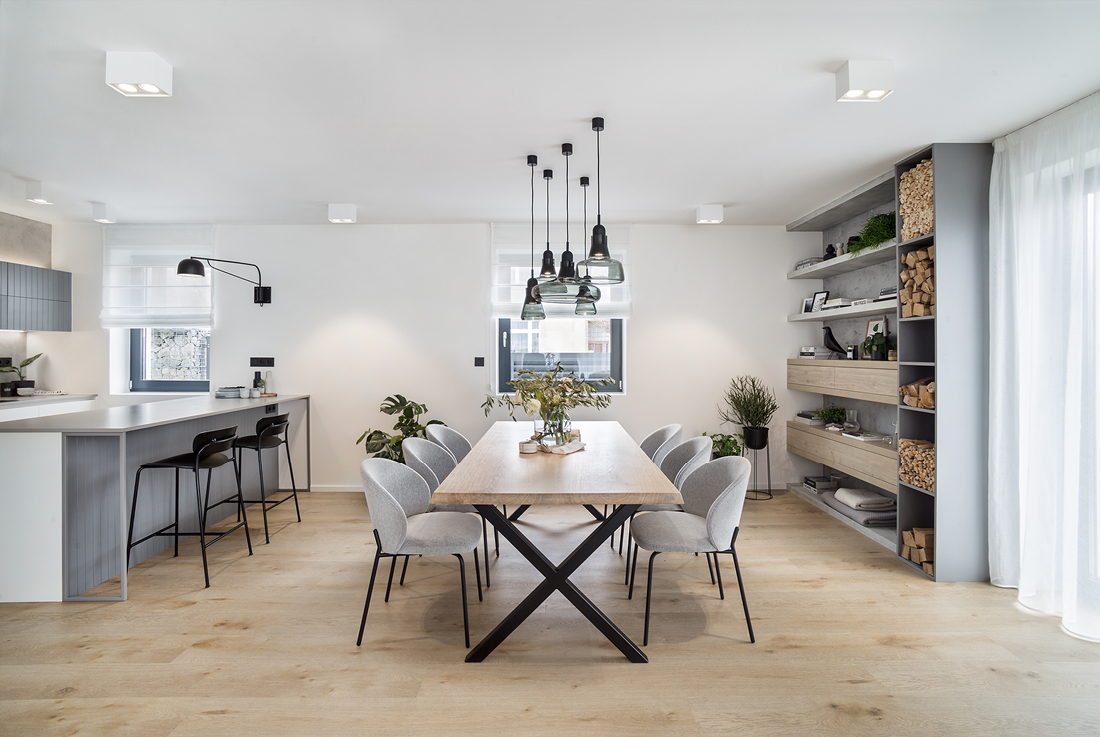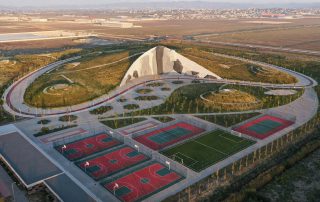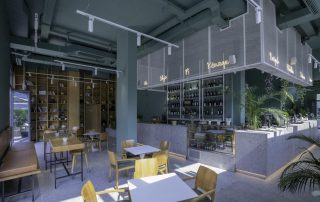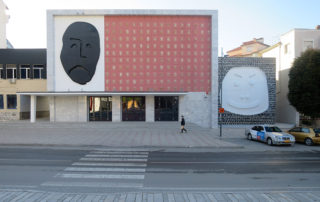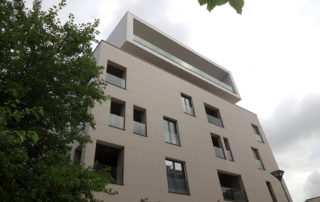We were given the task of designing a bright interior. Clients liked the modern and Scandinavian style interiors. So in the end, we designed a mix of these 2 styles. The dominating contrast was the color black. The works took over 2 years. We worked with a high standard of materials, elements and details. We used the imitation of concrete finish that was put on walls and also it was applied on some furniture. In the second half of the construction proces, the clients wanted to change the look of the staircase compared to the original project, which was not easy, as the concrete staircase in the house was already built. We had to modify and widen the steps to achieve the subtle continuity of the glass railing built into the thin iron side. But the result was worth it, and a more elegant staircase was created than original design which was supposed to have full brick railing. There is underfloor heating in the house, on which we laid vinyl flooring, which, apart from the main bathroom, is used in most rooms, including the staircase. All furniture and glass doors were custom made. The furniture material was made of lacquer, solid wood, laminate, and the worktop is ceramic.
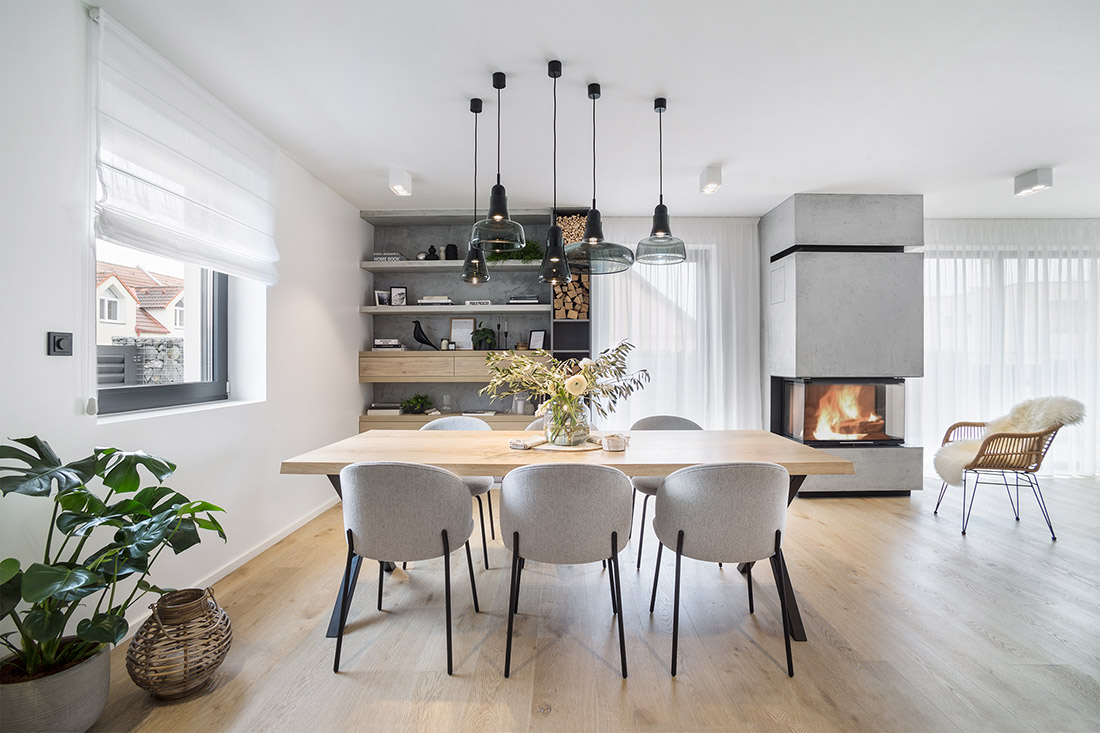



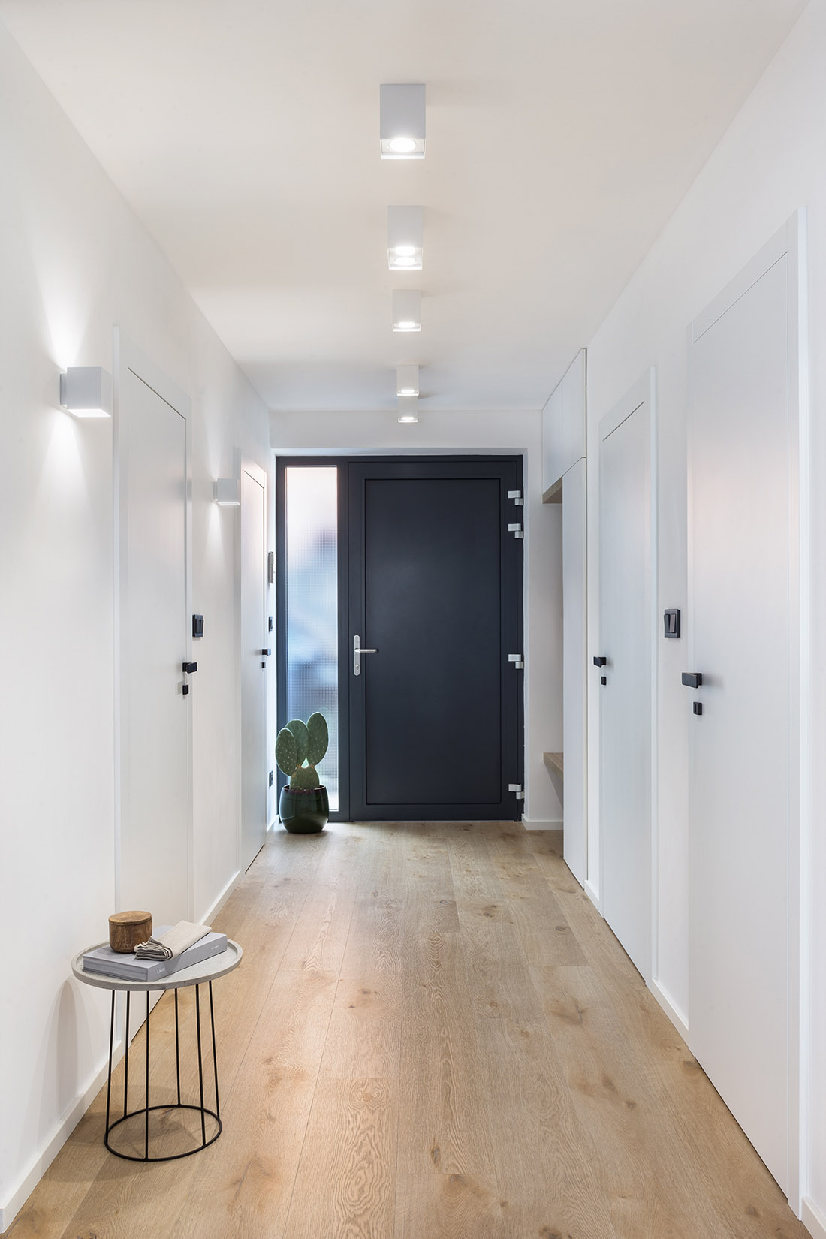


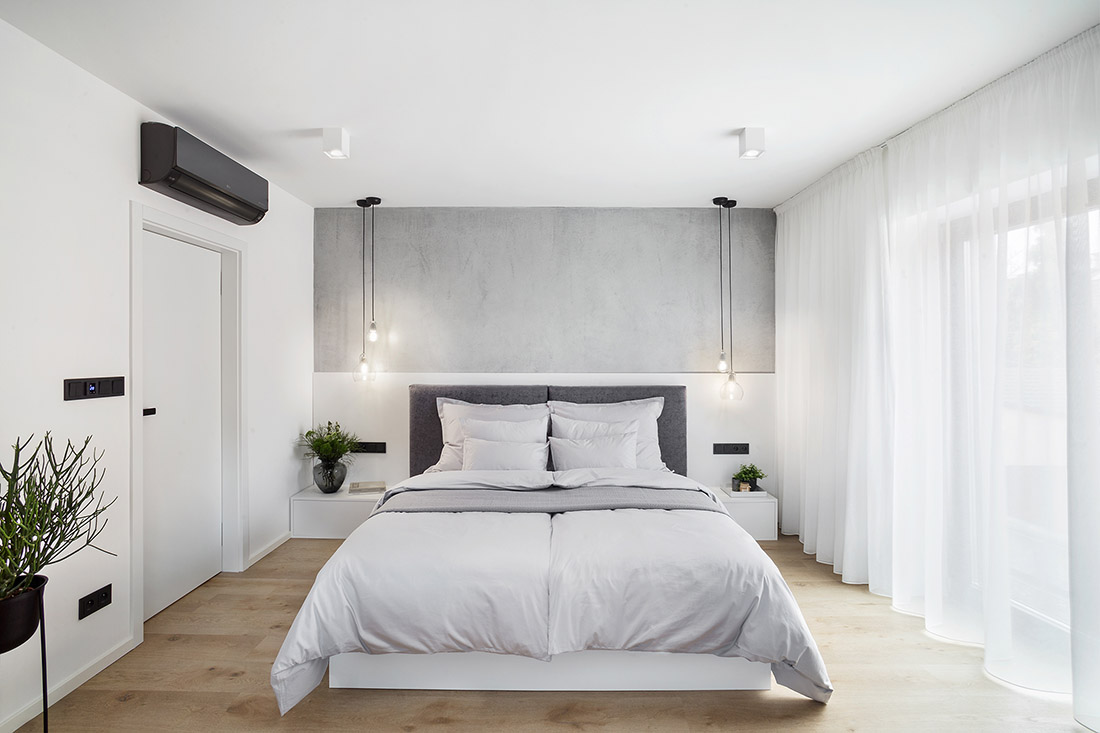

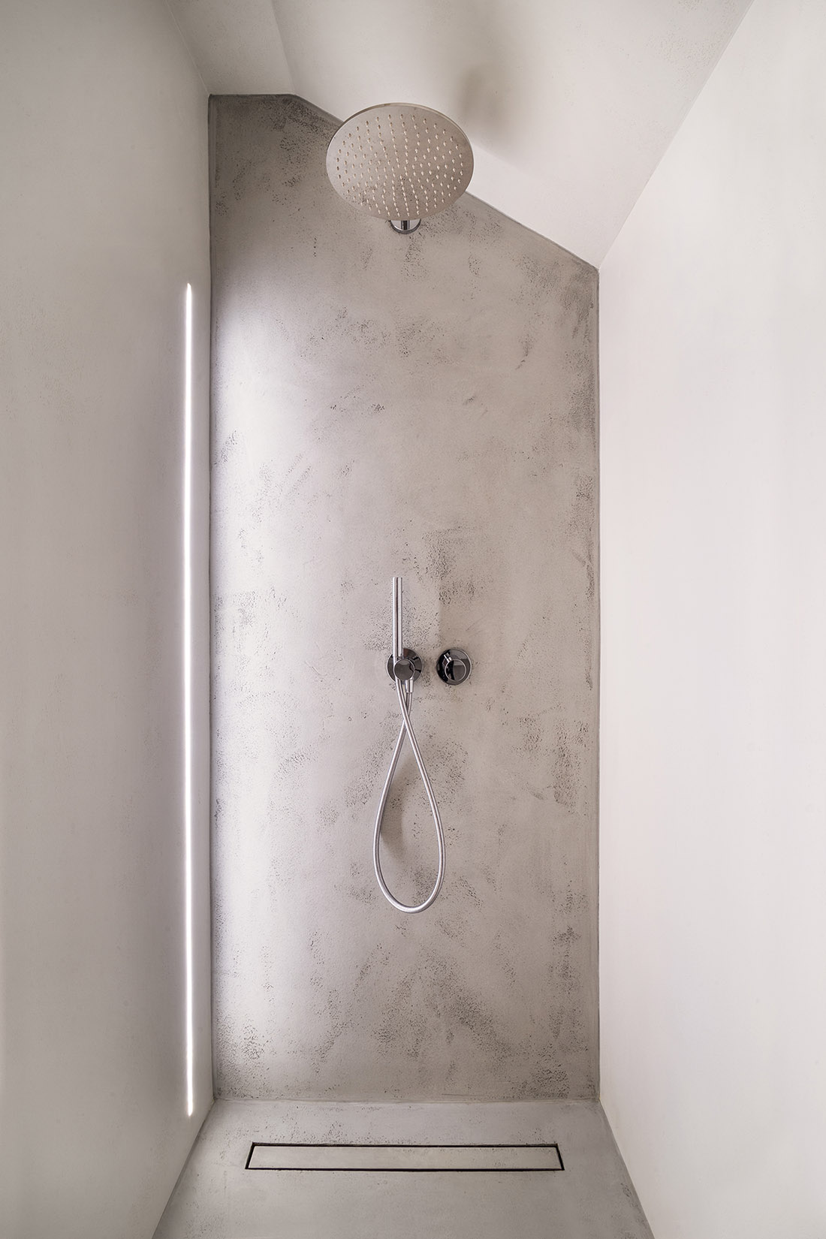
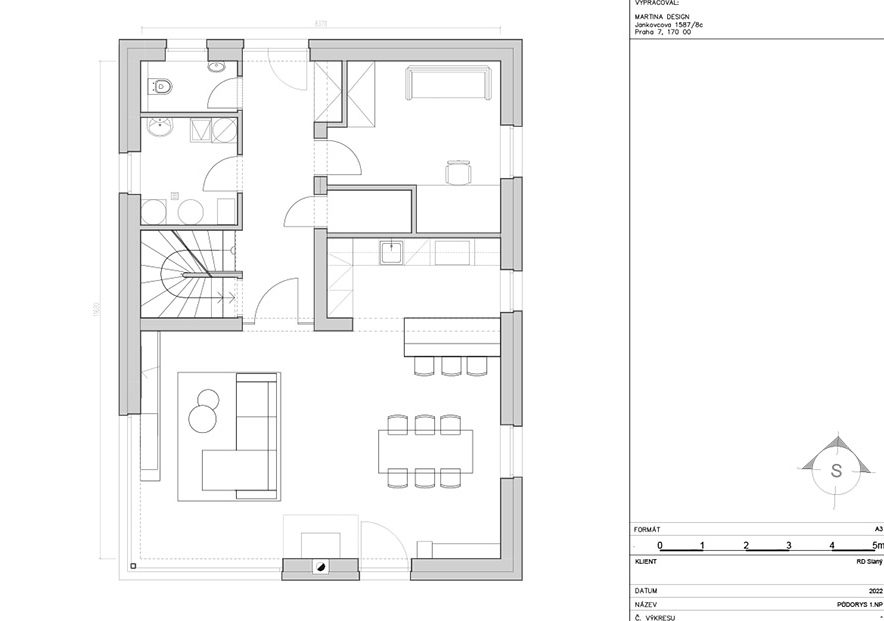
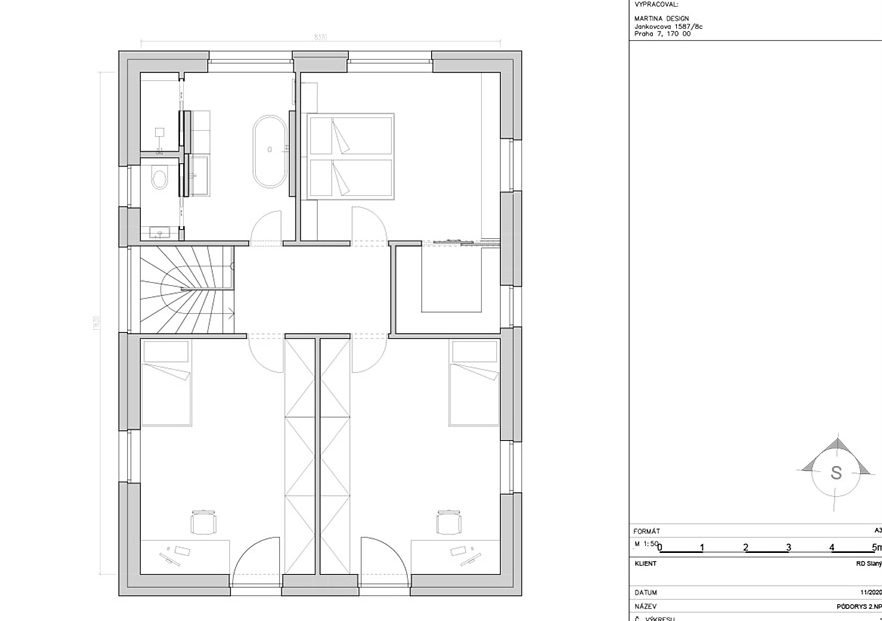

Credits
Interior
MARTINA DESIGN
Year of completion
2022
Location
Slany, Czech Republic
Total area
211 m2


